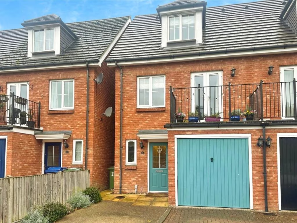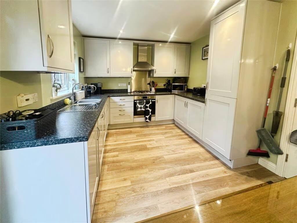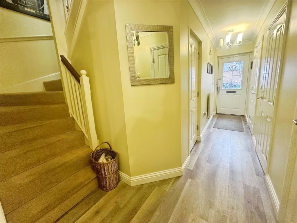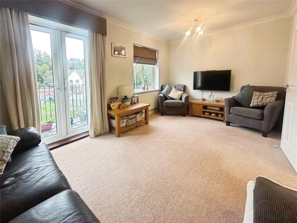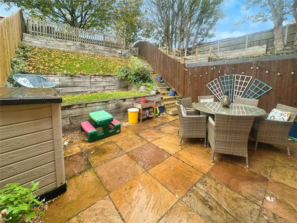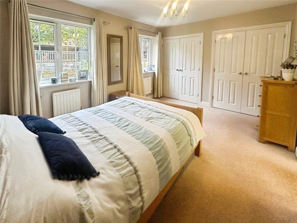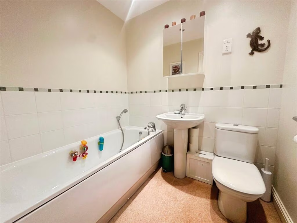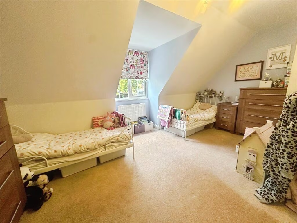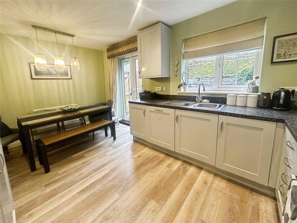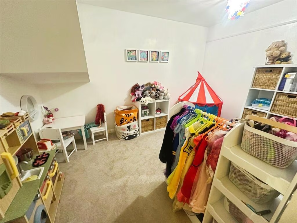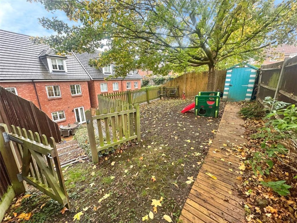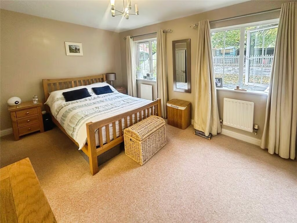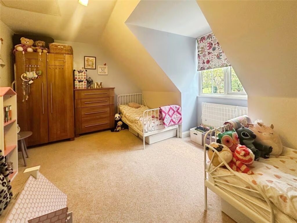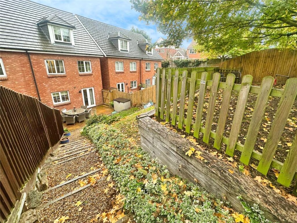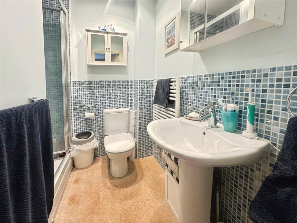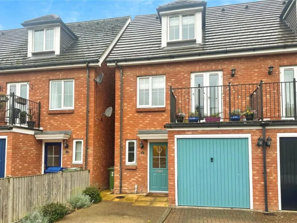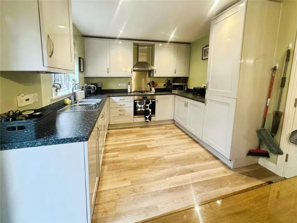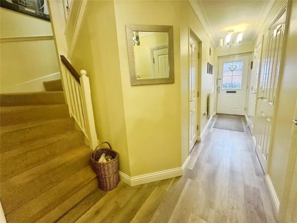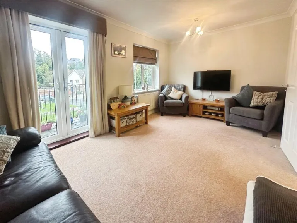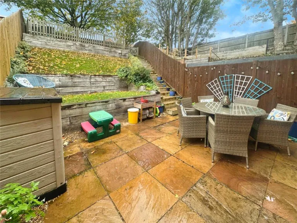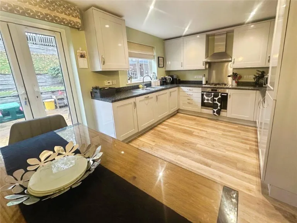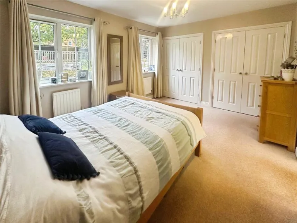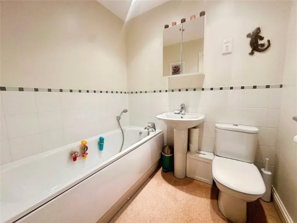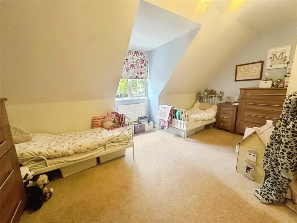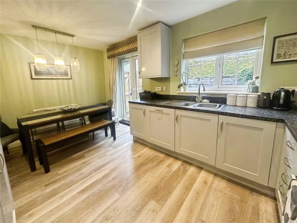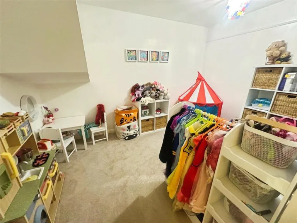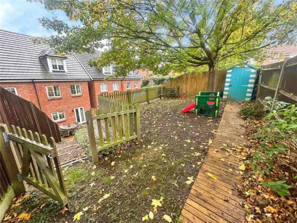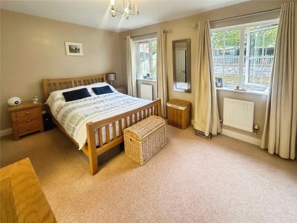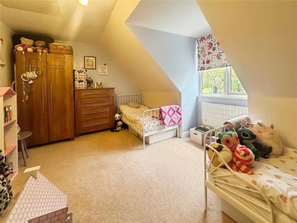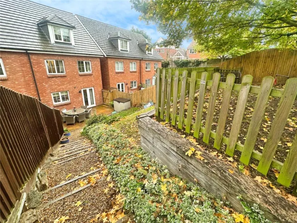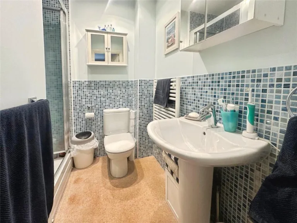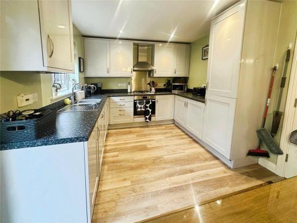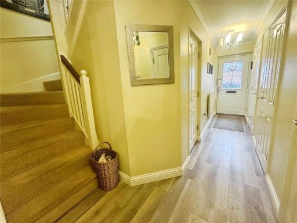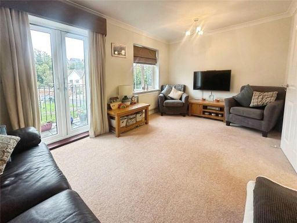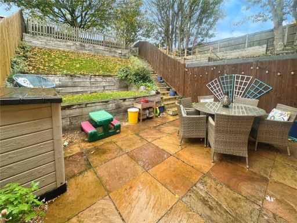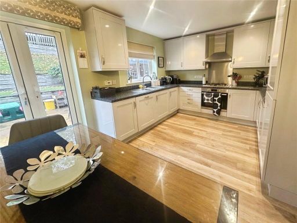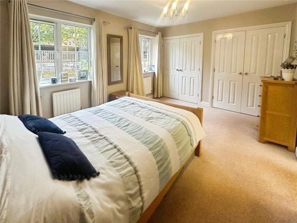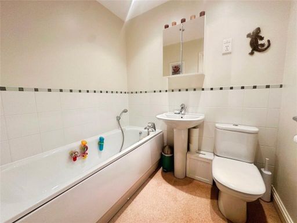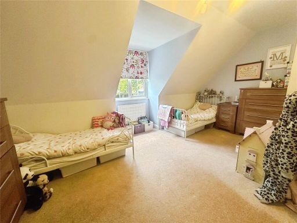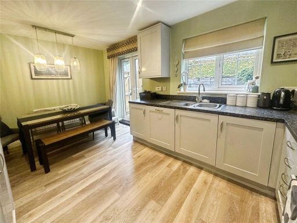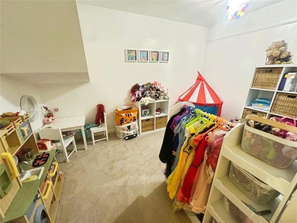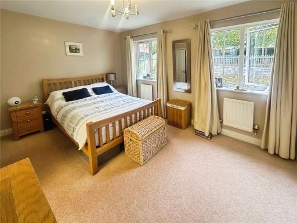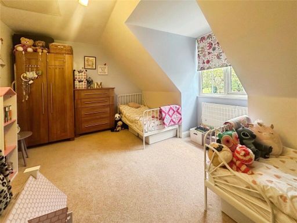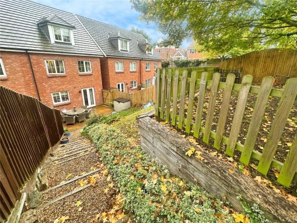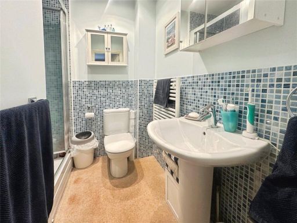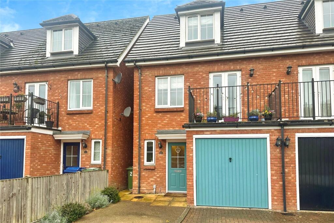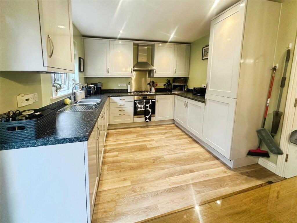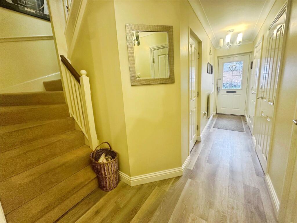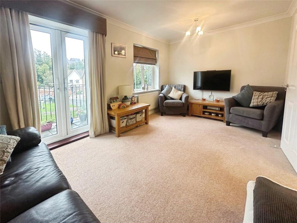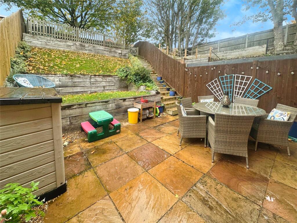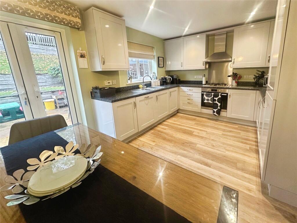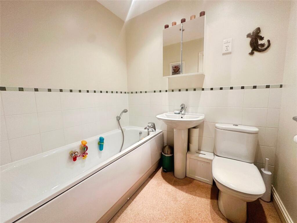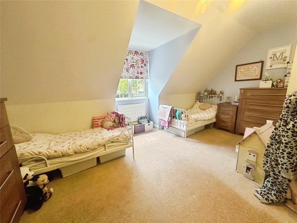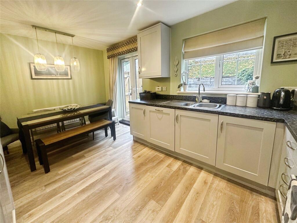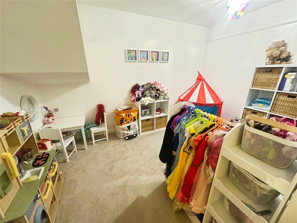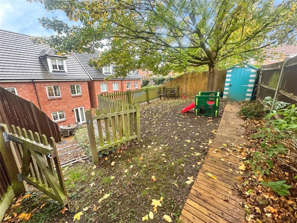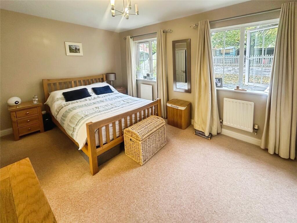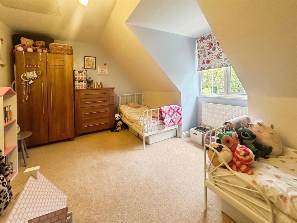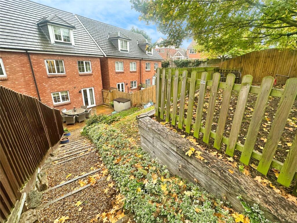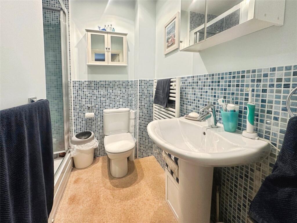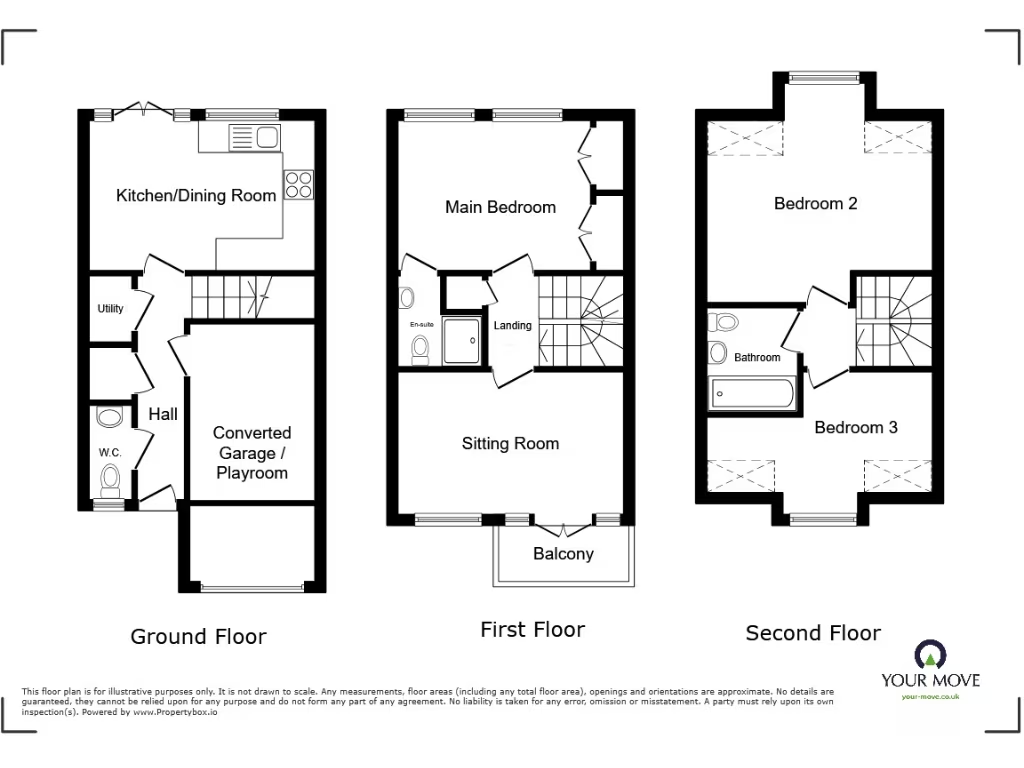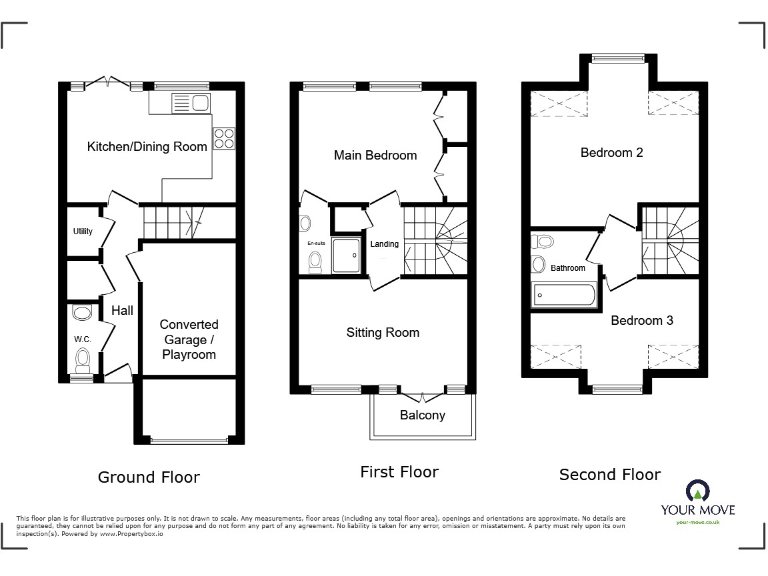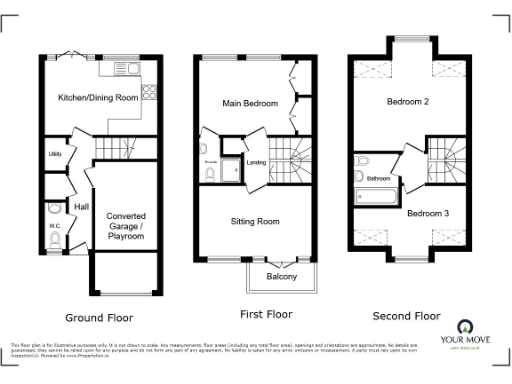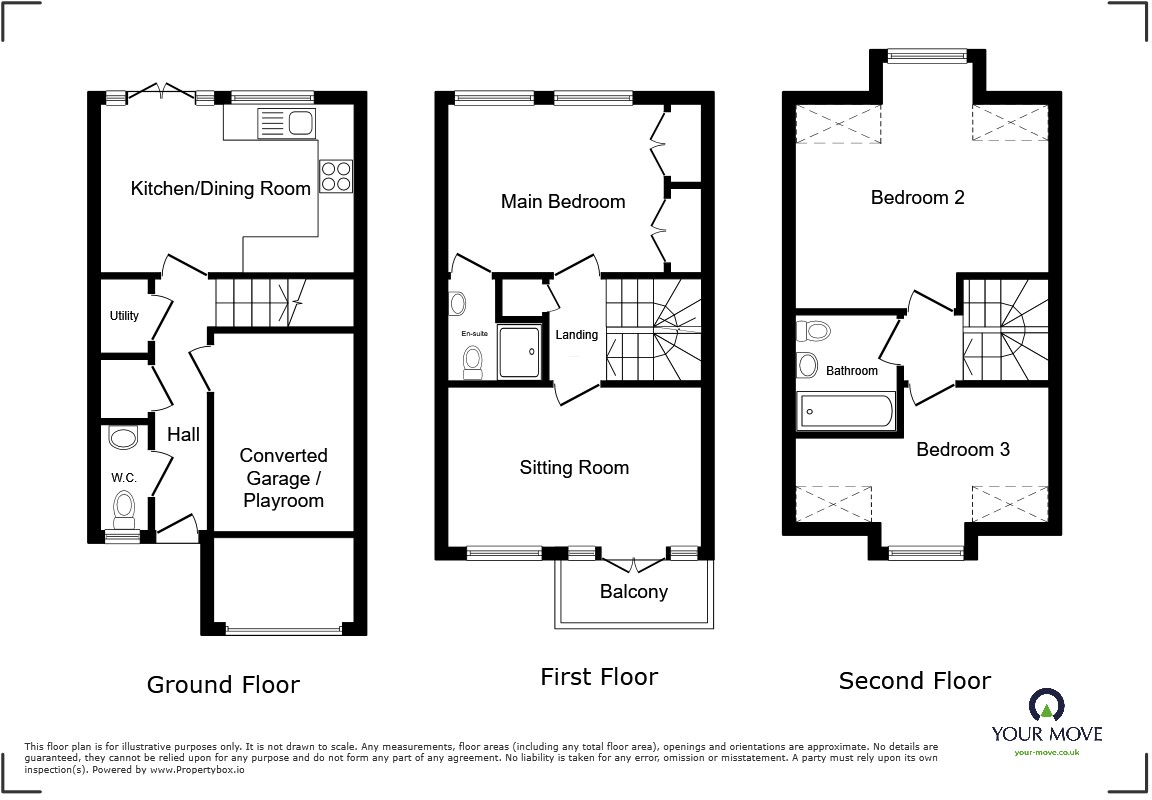Summary - 25 FINCH CLOSE FAVERSHAM ME13 8JX
3 bed 3 bath Semi-Detached
Spacious family layout with terrace and study, close to town and station.
- Three large double bedrooms including master with en-suite
- Open-plan kitchen/dining room with French doors to garden
- Partly converted garage provides study/playroom; remaining store retained
- First-floor sitting room with terrace overlooking communal green
- Double driveway plus integral store; limited garage parking
- Tiered small garden with patio and lawn areas
- Built early 2000s; double glazed and gas central heating
- Above-average local crime rate; small plot size
Set on a quiet cul-de-sac in Faversham, this modern three-storey semi-detached home offers generous living space for families. The ground floor hosts an open-plan kitchen/dining room with French doors to the garden, a downstairs cloakroom and a handy utility. A partly converted garage provides a useful playroom or home study while the remaining integral store and double driveway deliver practical storage and off-street parking.
The first-floor sitting room opens onto a first-floor terrace that faces a large communal green, and the principal bedroom on this level benefits from built-in wardrobes and an en-suite shower room. Two further large double bedrooms occupy the top floor and share a family bathroom. The house is double glazed, gas centrally heated, and was constructed in the early 2000s, so finishes are contemporary and well maintained.
Outside, the rear garden is tiered with lawn and patio areas and a small enclosed flat top section — a manageable outside space for families or low-maintenance gardeners. The location is convenient for Faversham town centre and the station, with several well-rated primary schools close by.
Practical considerations: the plot is relatively small and the property lies in an area with above-average crime for the district. There is a below-average service charge of £396. Buyers should note the garage has been partly converted, which reduces garage parking but retains a store. Viewings will help assess exact room sizes and storage for family needs.
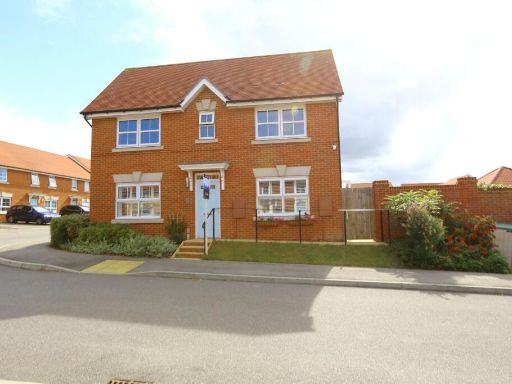 3 bedroom detached house for sale in Concorde Street, Faversham, ME13 — £430,000 • 3 bed • 3 bath • 433 ft²
3 bedroom detached house for sale in Concorde Street, Faversham, ME13 — £430,000 • 3 bed • 3 bath • 433 ft²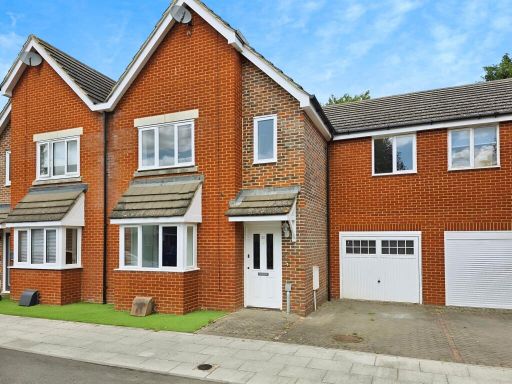 4 bedroom terraced house for sale in Edward Vinson Drive, Faversham, ME13 — £360,000 • 4 bed • 2 bath • 1088 ft²
4 bedroom terraced house for sale in Edward Vinson Drive, Faversham, ME13 — £360,000 • 4 bed • 2 bath • 1088 ft²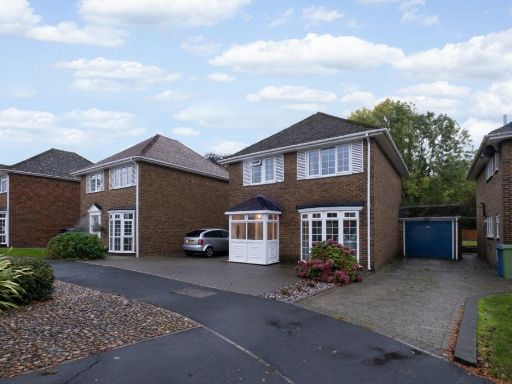 3 bedroom detached house for sale in Blenheim Avenue, Faversham, Kent, ME13 — £425,000 • 3 bed • 2 bath
3 bedroom detached house for sale in Blenheim Avenue, Faversham, Kent, ME13 — £425,000 • 3 bed • 2 bath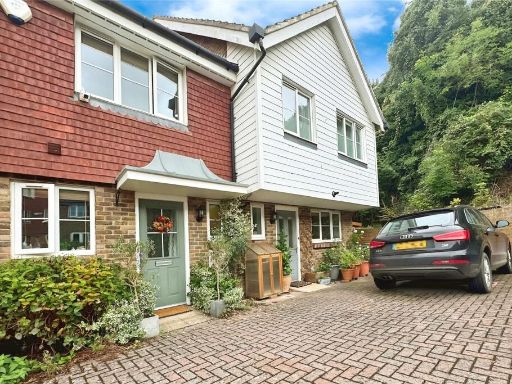 2 bedroom terraced house for sale in Finch Close, Faversham, Kent, ME13 — £290,000 • 2 bed • 2 bath • 673 ft²
2 bedroom terraced house for sale in Finch Close, Faversham, Kent, ME13 — £290,000 • 2 bed • 2 bath • 673 ft²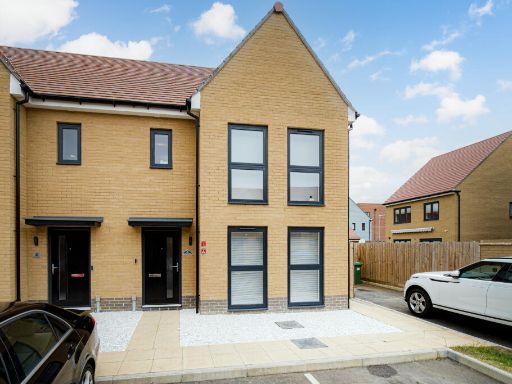 3 bedroom semi-detached house for sale in Brickearth Mews, Faversham, ME13 — £375,000 • 3 bed • 2 bath • 1119 ft²
3 bedroom semi-detached house for sale in Brickearth Mews, Faversham, ME13 — £375,000 • 3 bed • 2 bath • 1119 ft²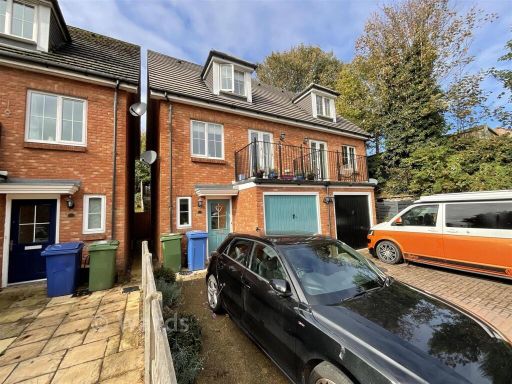 3 bedroom semi-detached house for sale in Finch Close, Faversham, Kent, ME13 — £244,500 • 3 bed • 1 bath • 764 ft²
3 bedroom semi-detached house for sale in Finch Close, Faversham, Kent, ME13 — £244,500 • 3 bed • 1 bath • 764 ft²