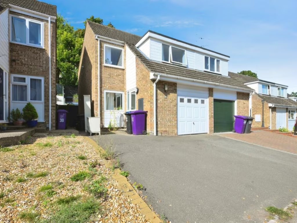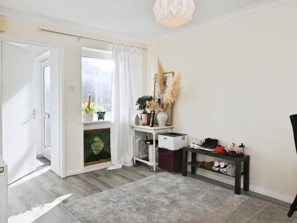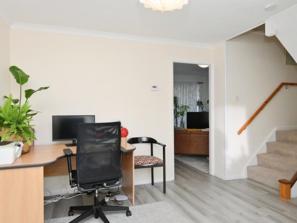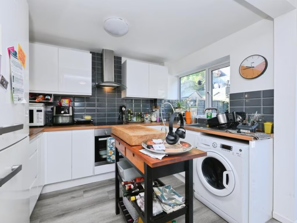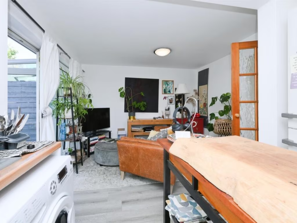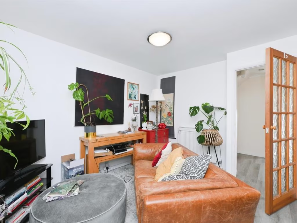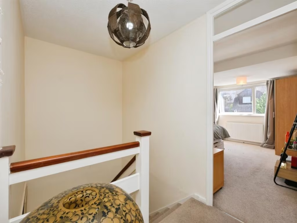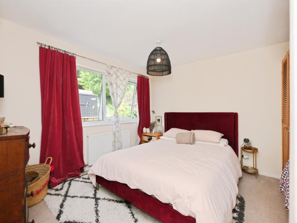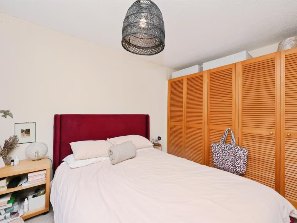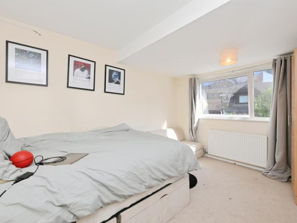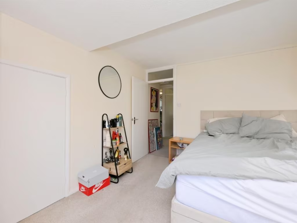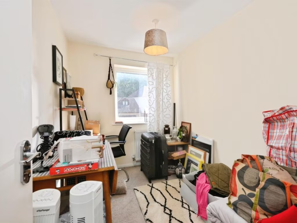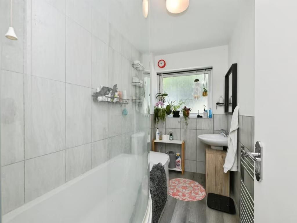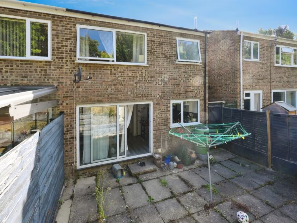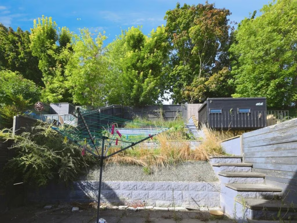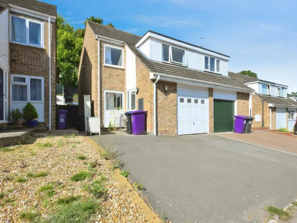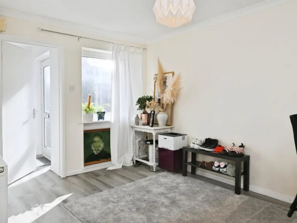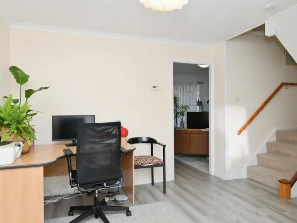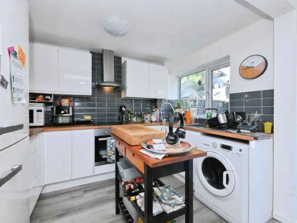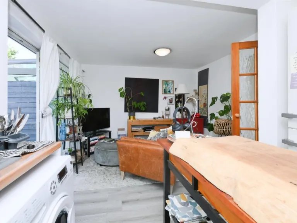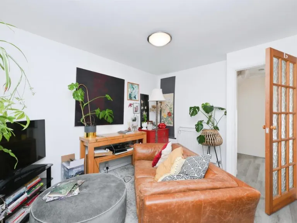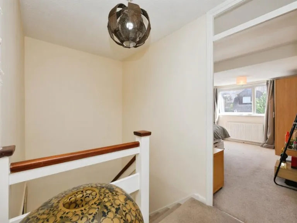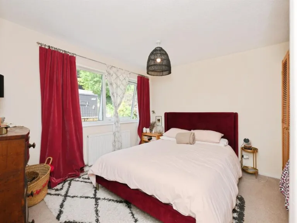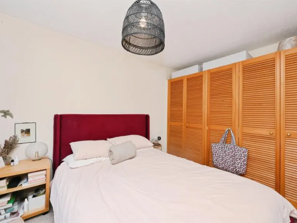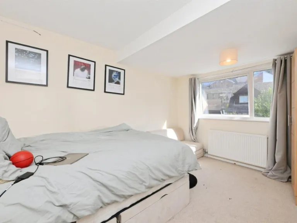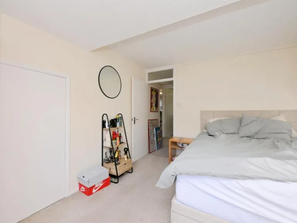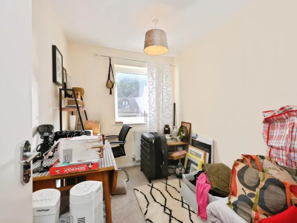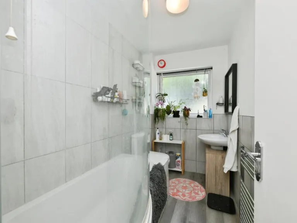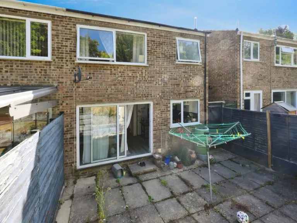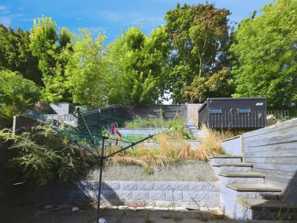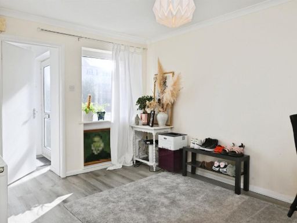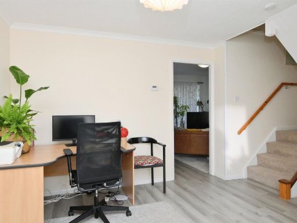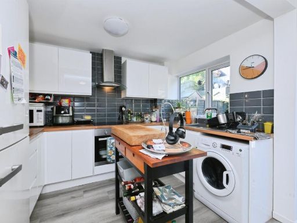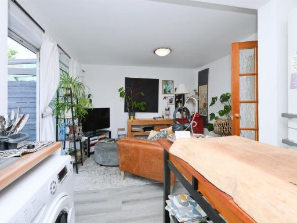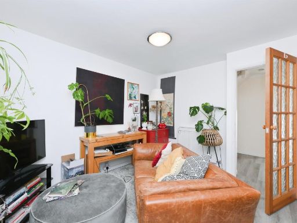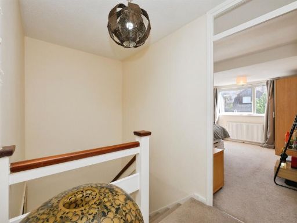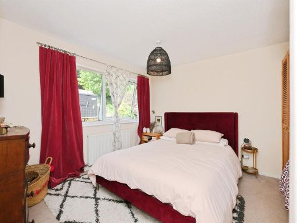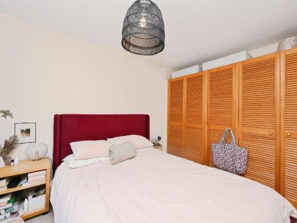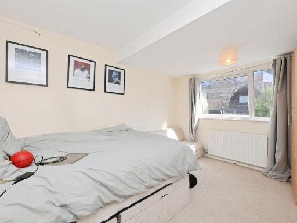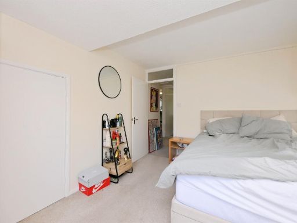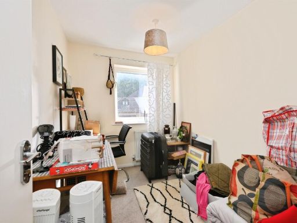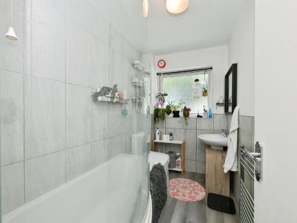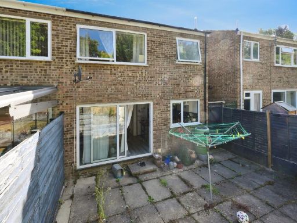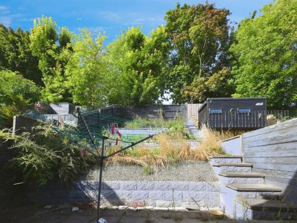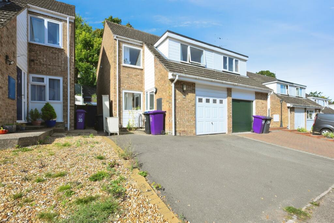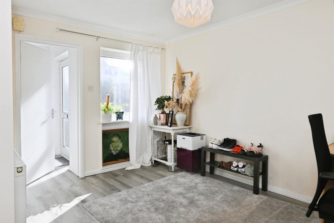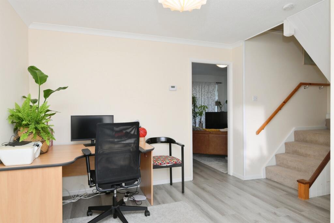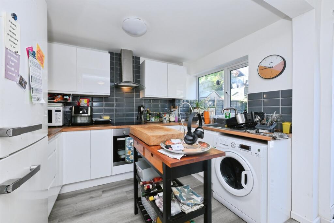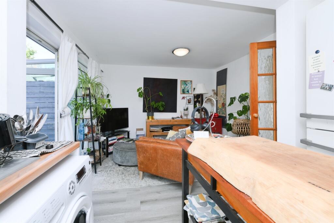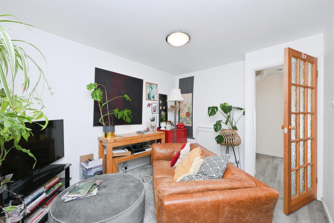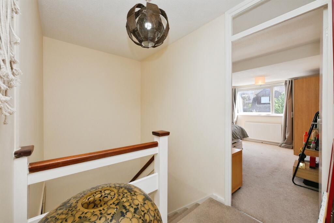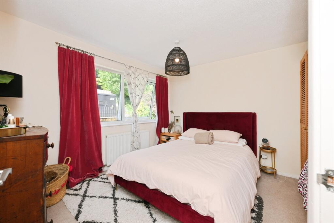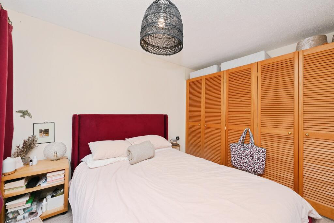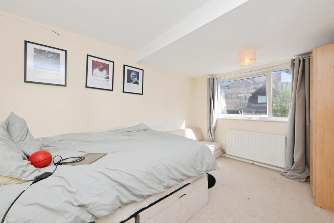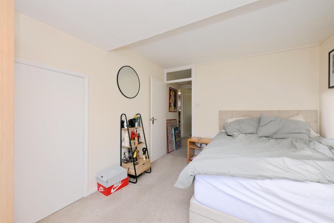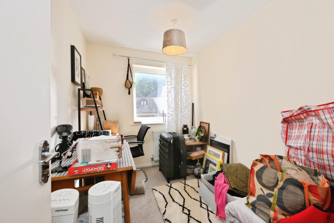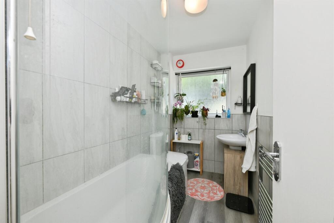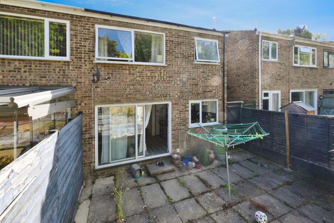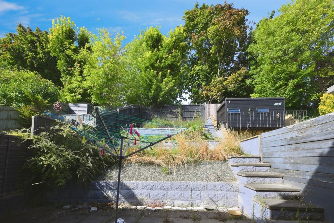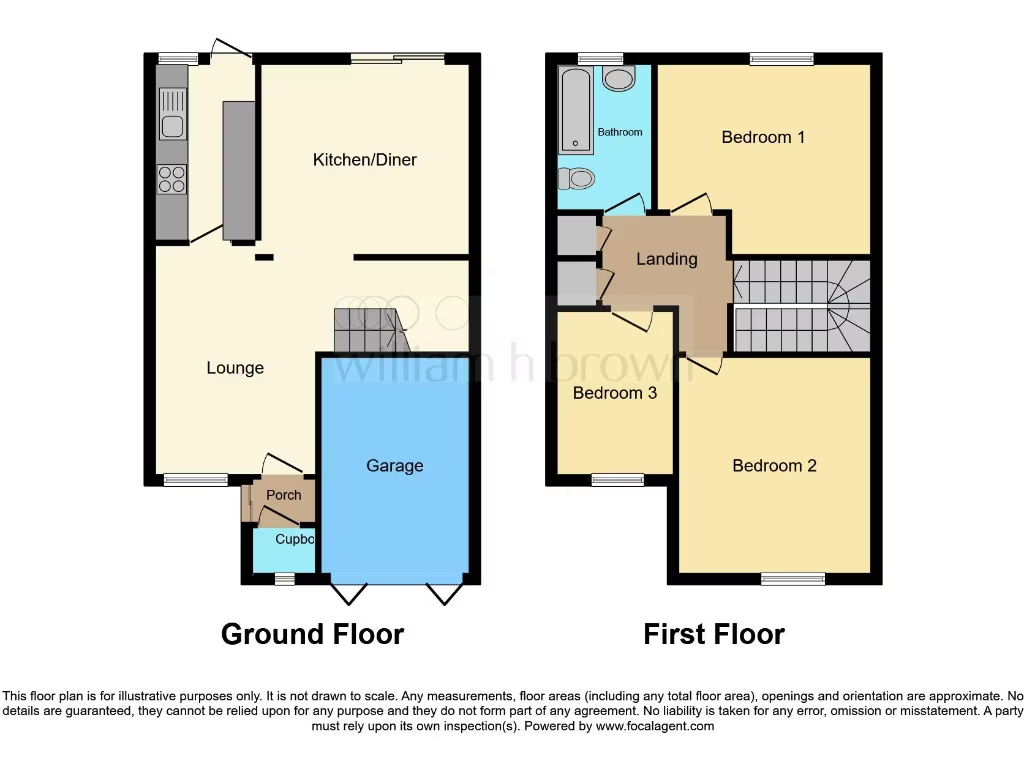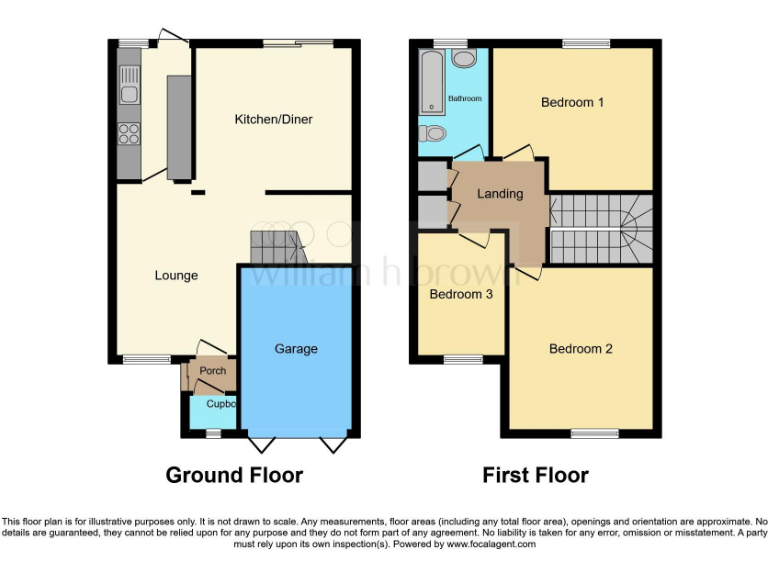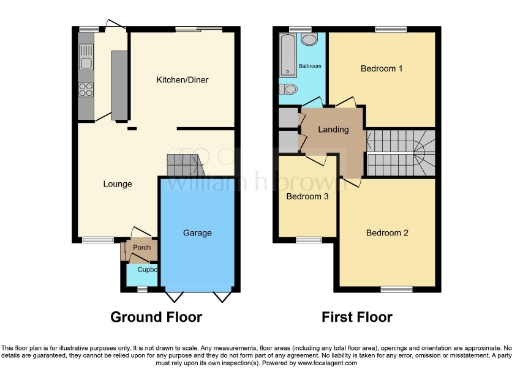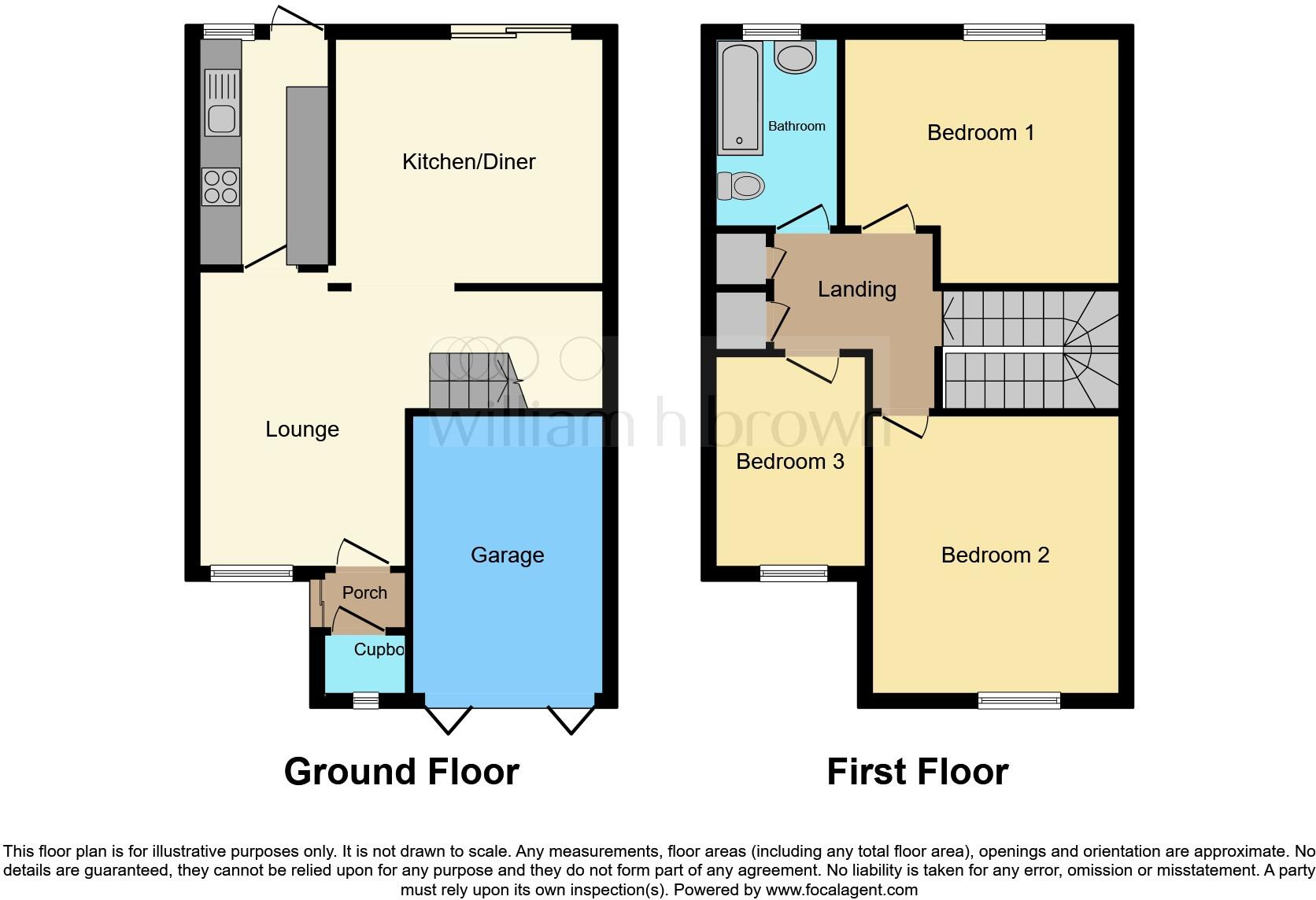Summary - 30, GRANGE BOTTOM, ROYSTON SG8 9UQ
3 bed 1 bath Semi-Detached
Well-presented three-bed family home with garage and garden on Royston’s edge — ideal for growing families..
Three bedrooms with separate lounge and kitchen/diner
This well-presented three-bedroom semi-detached house sits on the edge of Royston and offers practical family living across two floors. The ground floor features a generous kitchen/diner with sliding doors to the enclosed split-level garden, plus a separate lounge giving flexible living space. A single garage and off-road parking add useful storage and practical parking.
Upstairs are three bedrooms and a family bathroom. The property benefits from double glazing, mains gas central heating and fast broadband — practical for modern family needs and home working. Local schools are highly rated and the surrounding area is very affluent with very low crime.
Buyers should note the overall floor area is modest (approximately 636 sq ft) and the plot is small. The house was built in the late 1960s–1970s and cavity walls are recorded as having no added insulation (assumed), so buyers may wish to consider insulation or energy-efficiency improvements. Services and appliances have not been tested and purchasers are advised to obtain their own surveys.
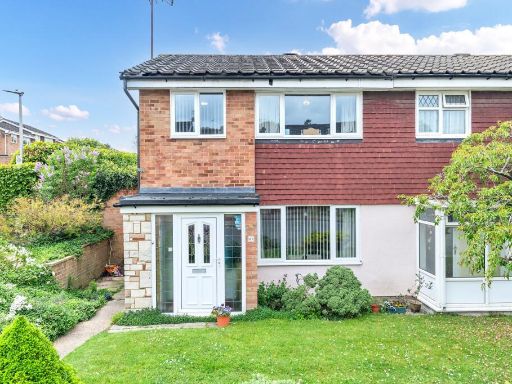 3 bedroom end of terrace house for sale in Valley Rise, Royston, SG8 — £380,000 • 3 bed • 1 bath • 926 ft²
3 bedroom end of terrace house for sale in Valley Rise, Royston, SG8 — £380,000 • 3 bed • 1 bath • 926 ft²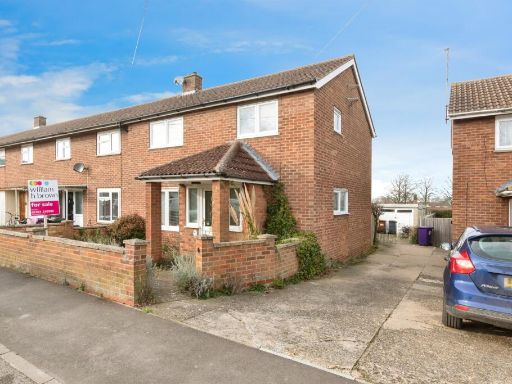 3 bedroom end of terrace house for sale in Icknield Walk, Royston, SG8 — £350,000 • 3 bed • 1 bath • 969 ft²
3 bedroom end of terrace house for sale in Icknield Walk, Royston, SG8 — £350,000 • 3 bed • 1 bath • 969 ft²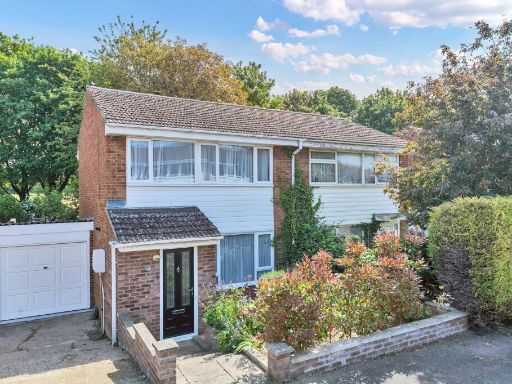 3 bedroom semi-detached house for sale in Lindsay Close, Royston, SG8 — £367,500 • 3 bed • 1 bath • 753 ft²
3 bedroom semi-detached house for sale in Lindsay Close, Royston, SG8 — £367,500 • 3 bed • 1 bath • 753 ft²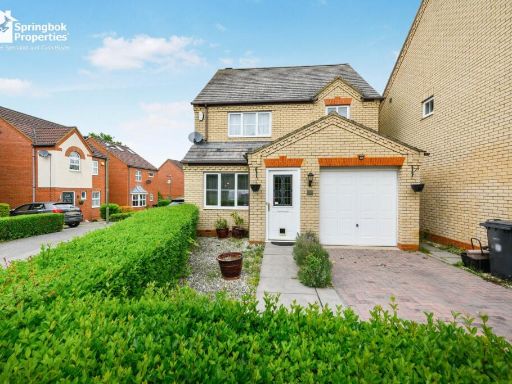 3 bedroom detached house for sale in Redwing Rise, Royston, Hertfordshire, SG8 — £460,000 • 3 bed • 2 bath • 1190 ft²
3 bedroom detached house for sale in Redwing Rise, Royston, Hertfordshire, SG8 — £460,000 • 3 bed • 2 bath • 1190 ft²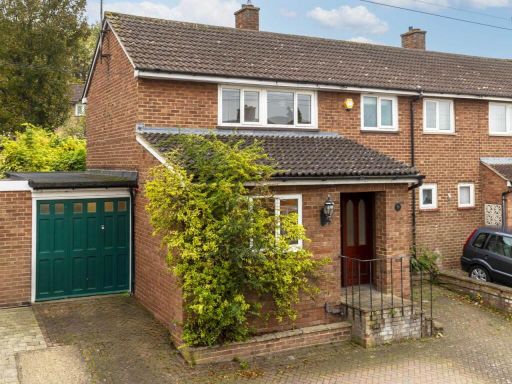 3 bedroom semi-detached house for sale in Newman Avenue, , Royston, SG8 — £384,500 • 3 bed • 1 bath • 1195 ft²
3 bedroom semi-detached house for sale in Newman Avenue, , Royston, SG8 — £384,500 • 3 bed • 1 bath • 1195 ft²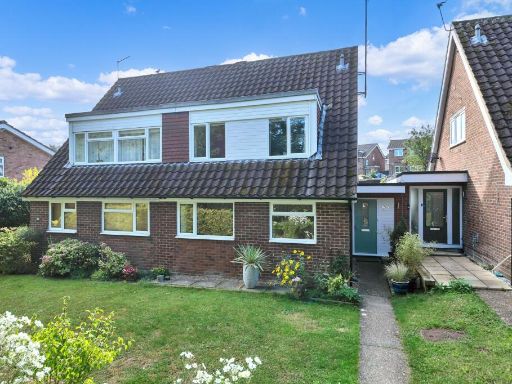 3 bedroom semi-detached house for sale in Newmarket Road, Royston, SG8 — £415,000 • 3 bed • 1 bath • 920 ft²
3 bedroom semi-detached house for sale in Newmarket Road, Royston, SG8 — £415,000 • 3 bed • 1 bath • 920 ft²