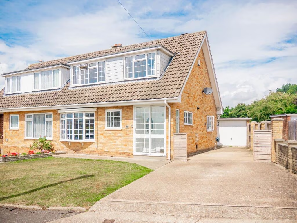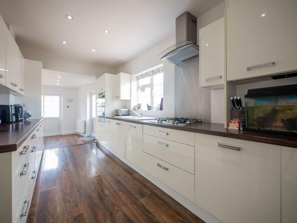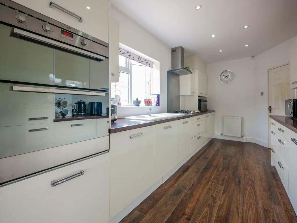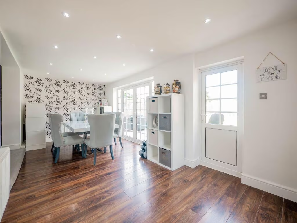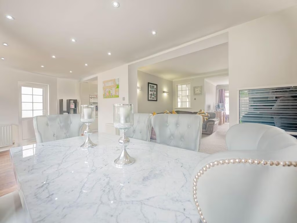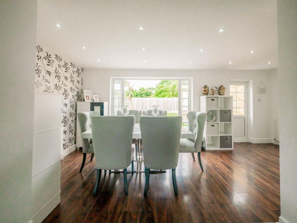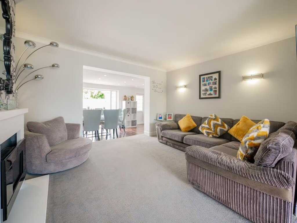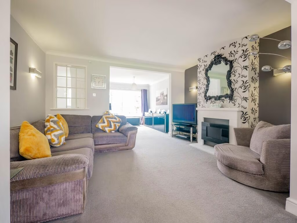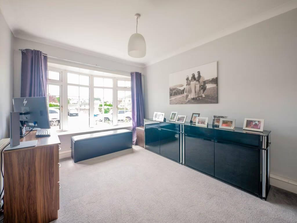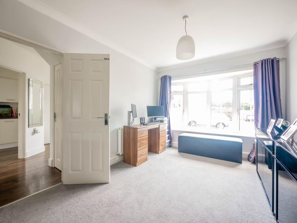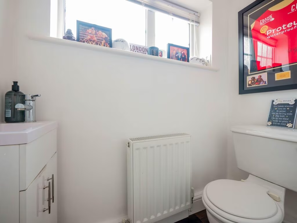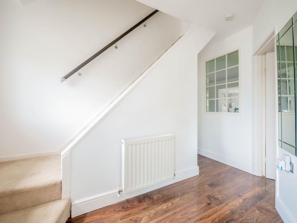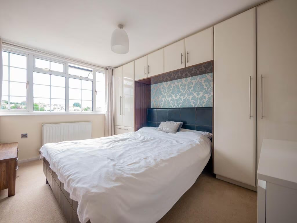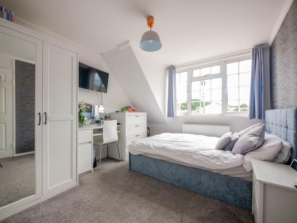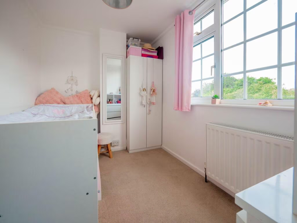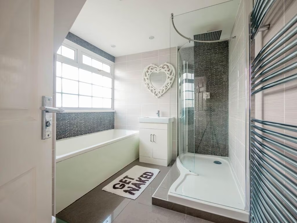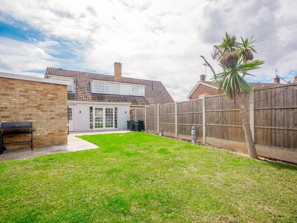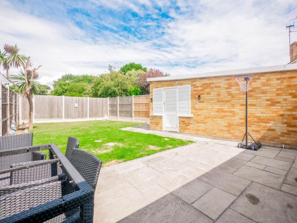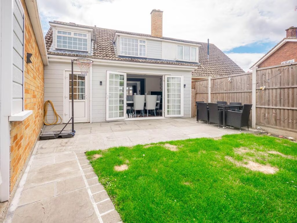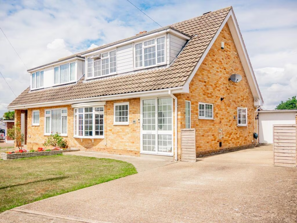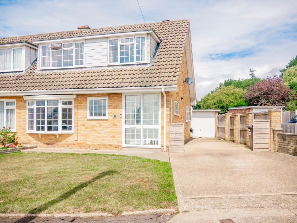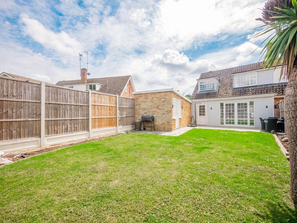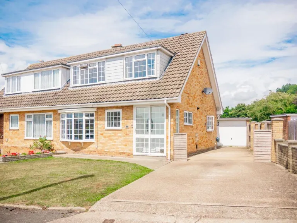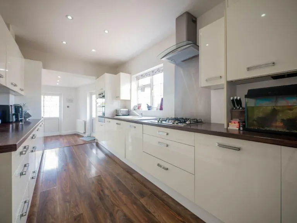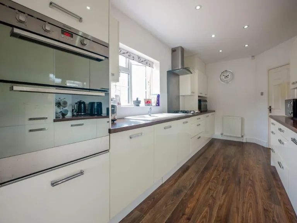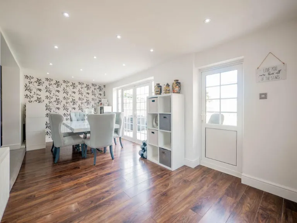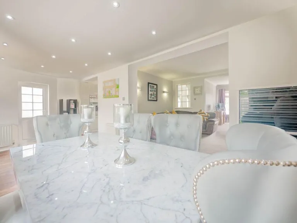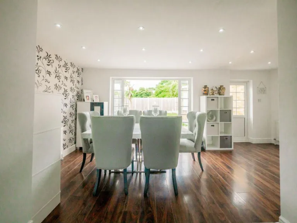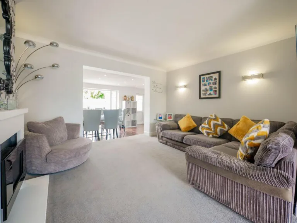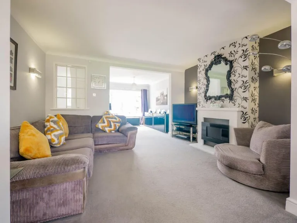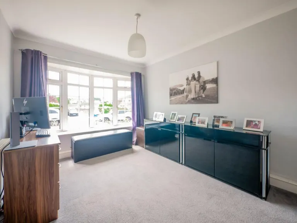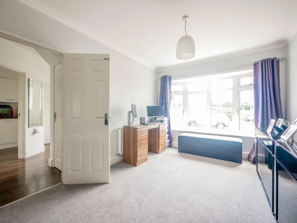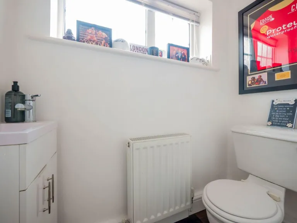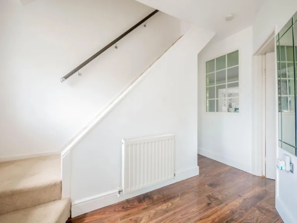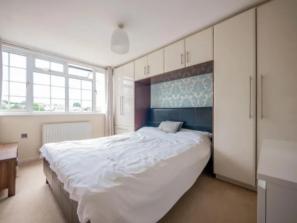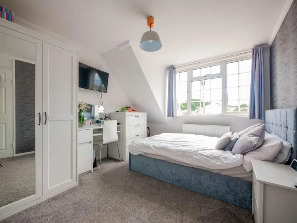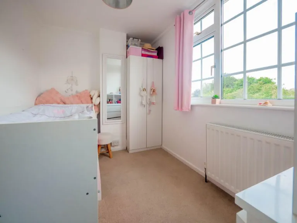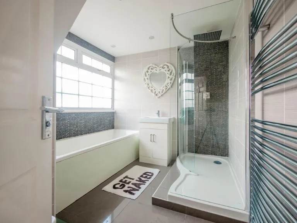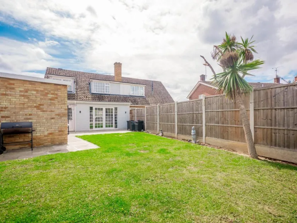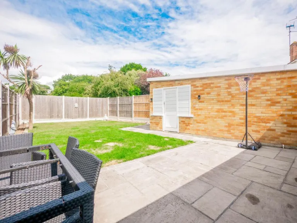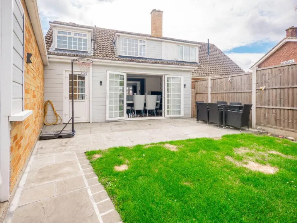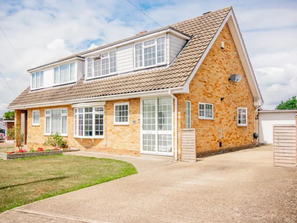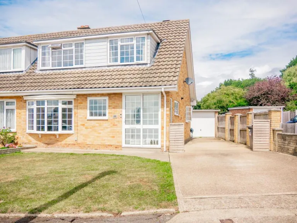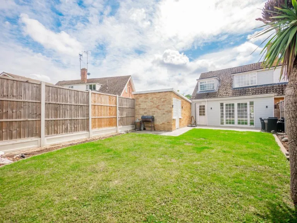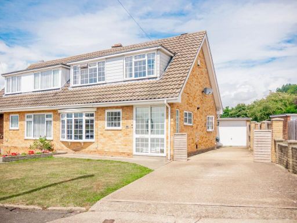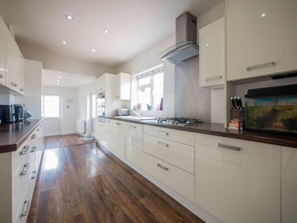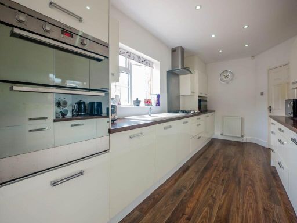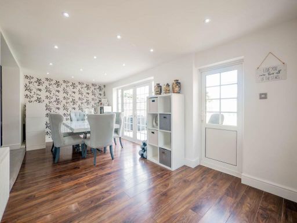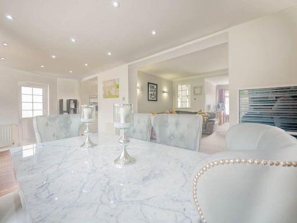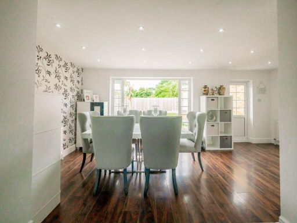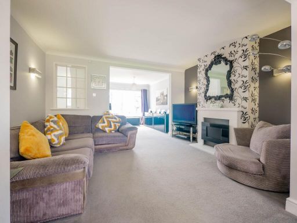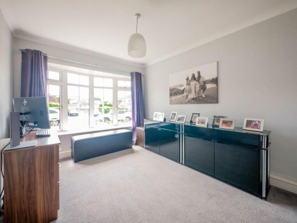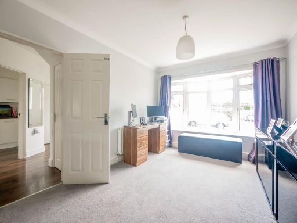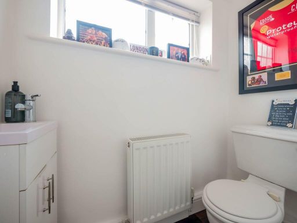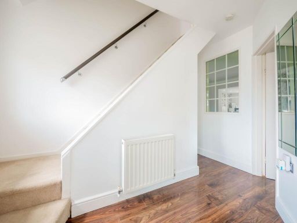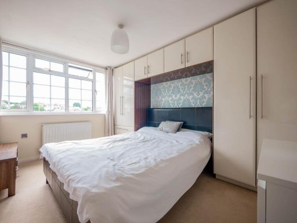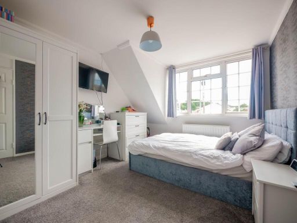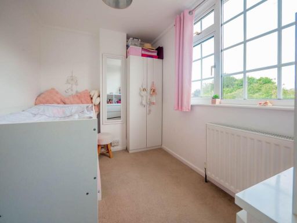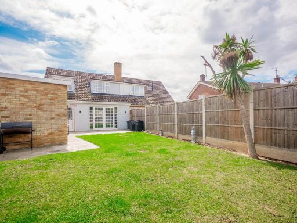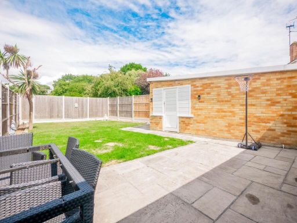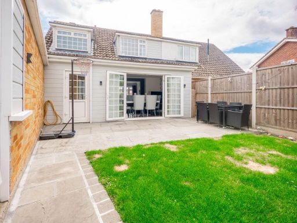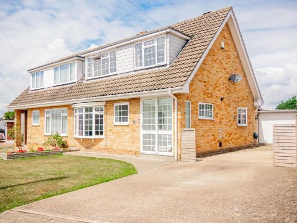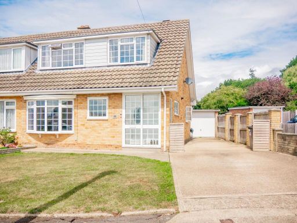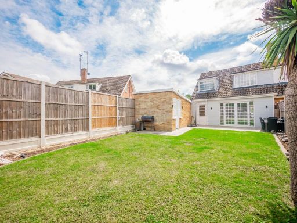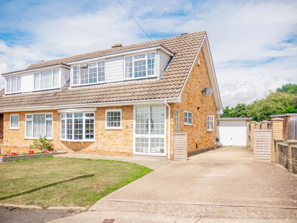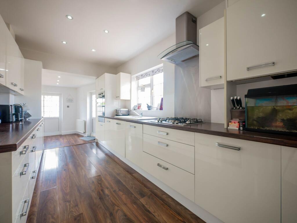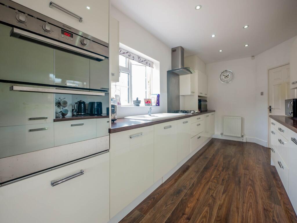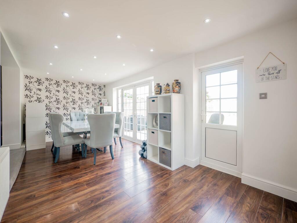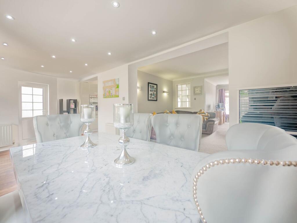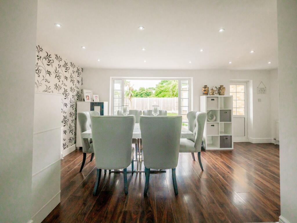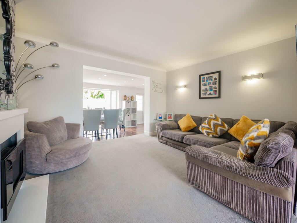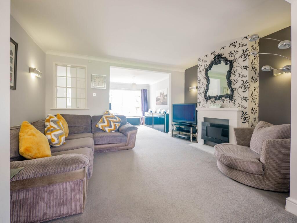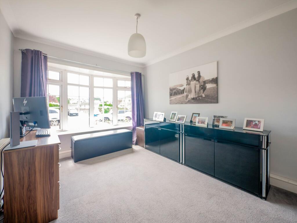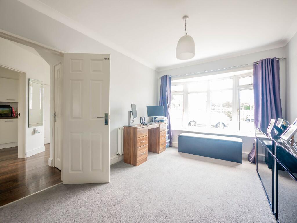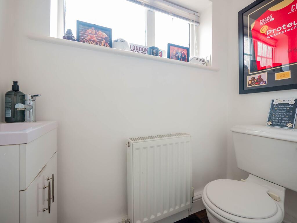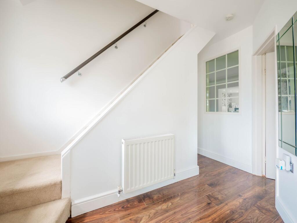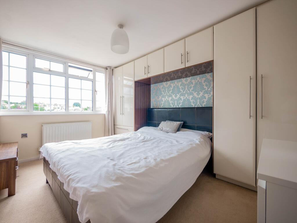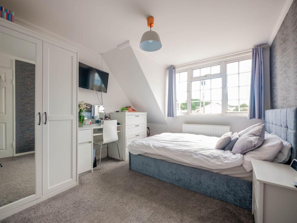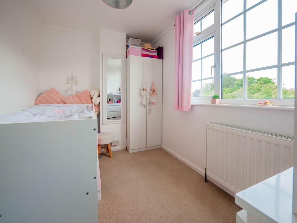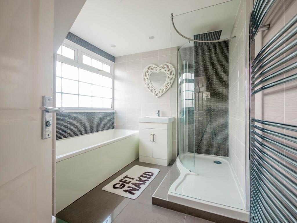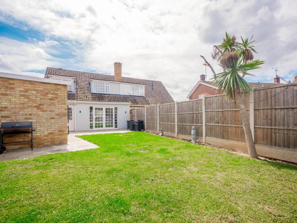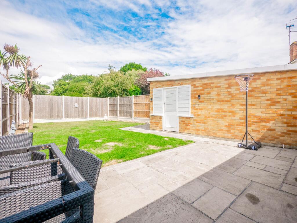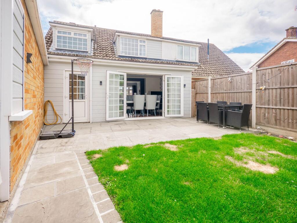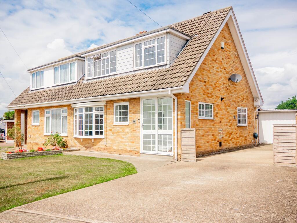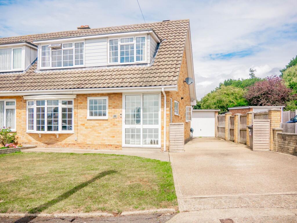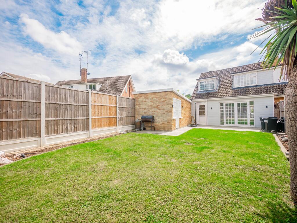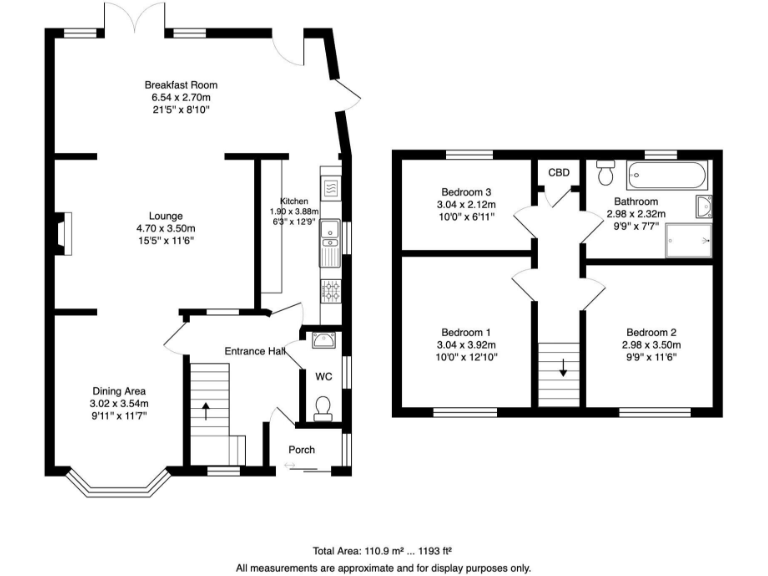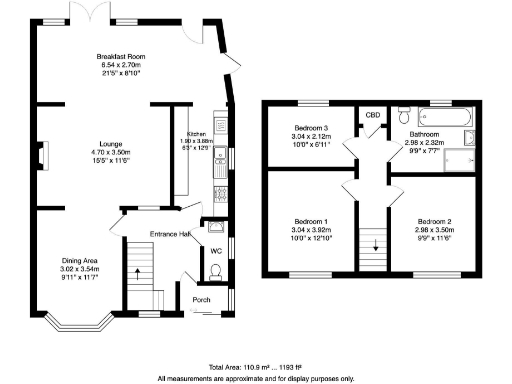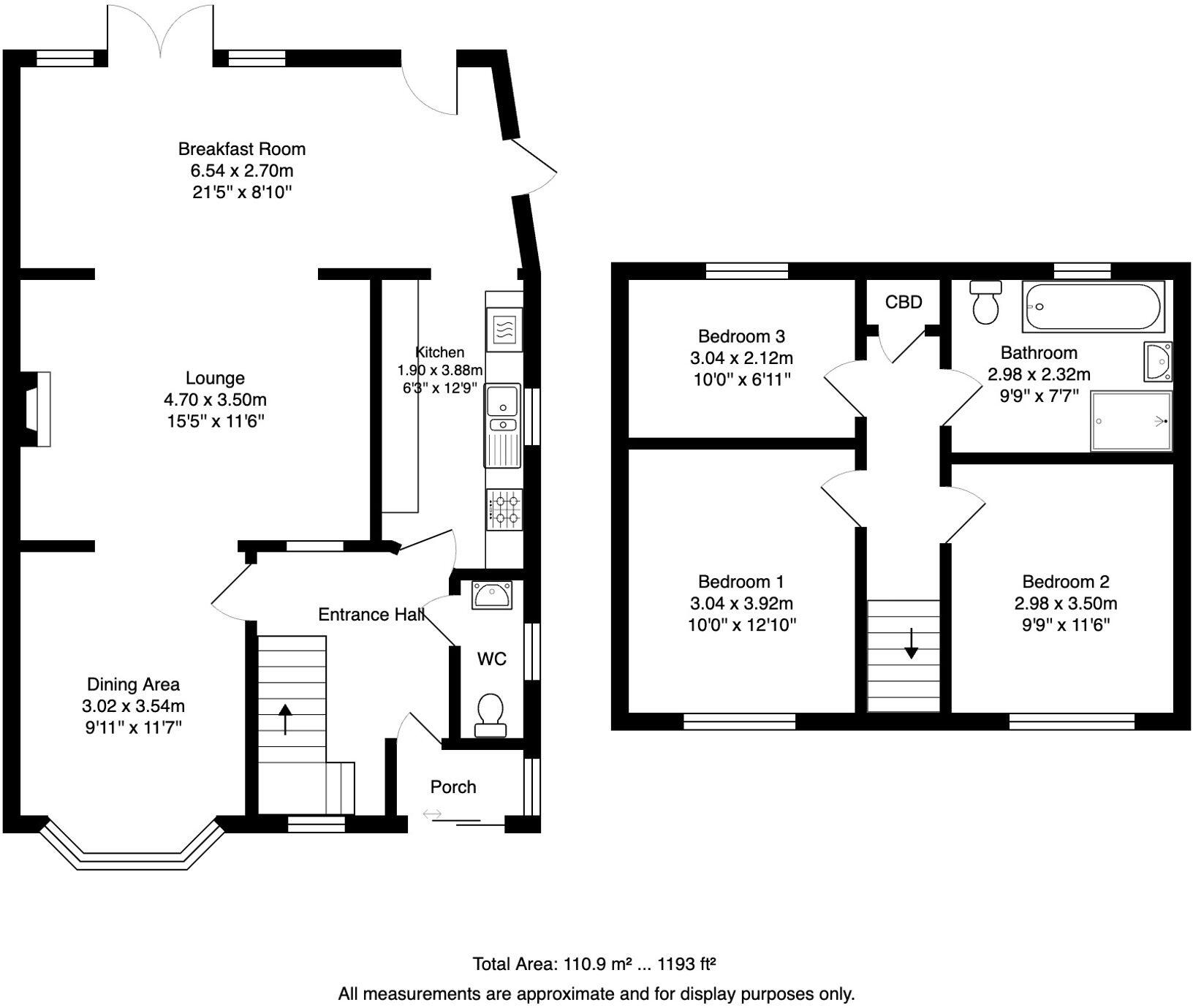Summary - 44 UPPER LAMBRICKS RAYLEIGH SS6 8BP
3 bed 1 bath Semi-Detached
Well-presented three-bedroom home with garage and parkland garden, ideal for families.
Three-bedroom semi-detached house with decent rear garden backing onto parkland
Large open-plan lounge/diner with extended breakfast/dining kitchen
Detached garage and driveway with convenient side access
Two doubles and one single bedroom upstairs
Single family bathroom (bath and separate shower) only
EPC rating D; may need energy or efficiency improvements
Double glazing installed before 2002, possible future replacement costs
Freehold in very low-crime, affluent suburban location
This neatly decorated three-bedroom semi-detached home sits on a decent plot backing onto parkland, offering a peaceful rear outlook and direct side access to a driveway and detached garage. The ground floor has a large open-plan lounge/dining area and a modern fitted kitchen that extends into a breakfast/dining space — ideal for family meals and entertaining.
Upstairs provides two double bedrooms and a single bedroom served by one modern bathroom with separate shower. Practical features include double glazing (installed before 2002), mains gas central heating and an average overall size of about 1,173 sq ft. The property is freehold and has a moderate council tax band, set in a very low-crime, very affluent suburban area with excellent mobile signal and fast broadband.
Location is a genuine strength: local good schools and the station are within walking distance, making commuting straightforward and school runs manageable. Rayleigh high street and local leisure amenities are also close by, so daily convenience is strong for families or first-time buyers seeking a suburban base.
Notable drawbacks are factual and important: the home has only one family bathroom, an EPC rating of D, and the glazing predates 2002 which may mean some future replacement costs. The property dates from the mid-20th century (1950–1966), so buyers should expect the usual maintenance and potential updating that comes with an older house. Overall, this is a comfortable, well-located family home with sensible scope for modernisation.
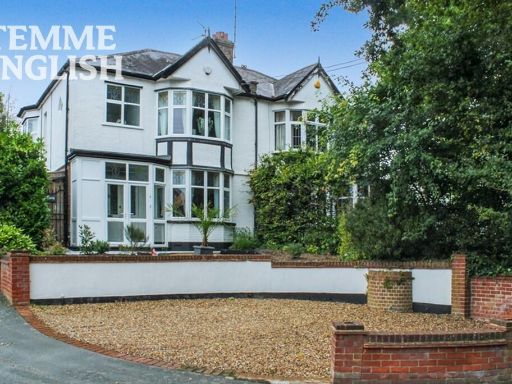 3 bedroom semi-detached house for sale in Great Wheatley Road, Rayleigh, Essex, SS6 — £629,995 • 3 bed • 1 bath • 1195 ft²
3 bedroom semi-detached house for sale in Great Wheatley Road, Rayleigh, Essex, SS6 — £629,995 • 3 bed • 1 bath • 1195 ft²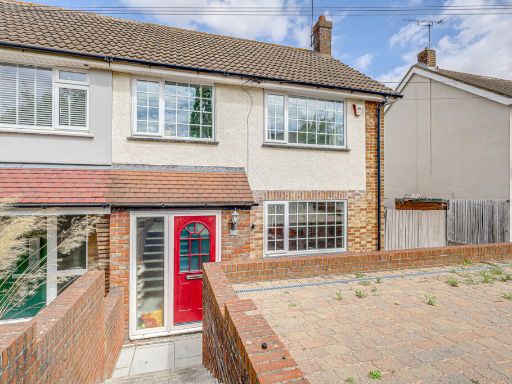 3 bedroom semi-detached house for sale in Love Lane, Rayleigh, SS6 — £400,000 • 3 bed • 1 bath • 872 ft²
3 bedroom semi-detached house for sale in Love Lane, Rayleigh, SS6 — £400,000 • 3 bed • 1 bath • 872 ft²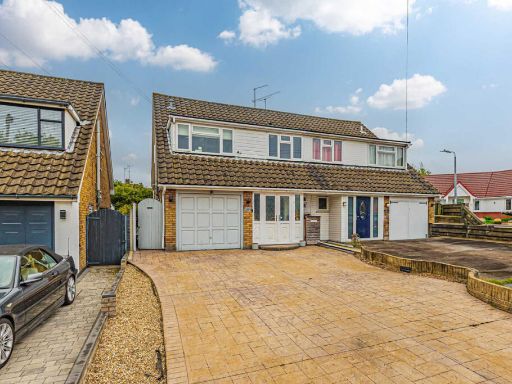 4 bedroom semi-detached house for sale in Marshalls Close, Rayleigh, SS6 — £475,000 • 4 bed • 1 bath • 1129 ft²
4 bedroom semi-detached house for sale in Marshalls Close, Rayleigh, SS6 — £475,000 • 4 bed • 1 bath • 1129 ft²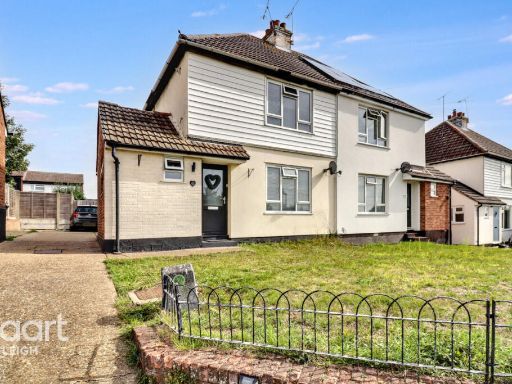 3 bedroom semi-detached house for sale in Hambro Hill, Rayleigh, SS6 — £325,000 • 3 bed • 1 bath • 754 ft²
3 bedroom semi-detached house for sale in Hambro Hill, Rayleigh, SS6 — £325,000 • 3 bed • 1 bath • 754 ft²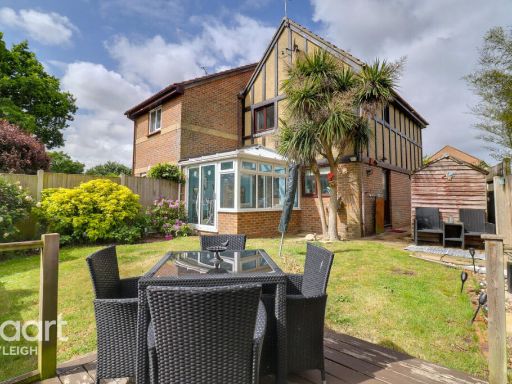 3 bedroom semi-detached house for sale in Kingfisher Crescent, Rayleigh, SS6 — £400,000 • 3 bed • 1 bath • 1281 ft²
3 bedroom semi-detached house for sale in Kingfisher Crescent, Rayleigh, SS6 — £400,000 • 3 bed • 1 bath • 1281 ft²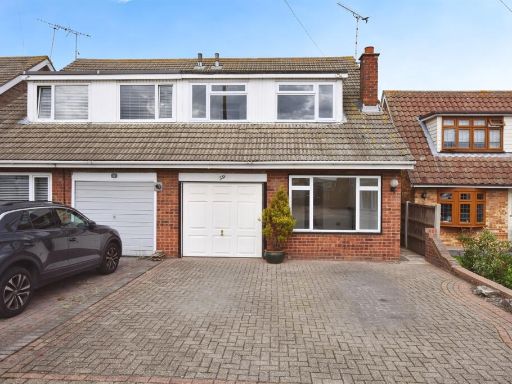 3 bedroom semi-detached house for sale in Warwick Gardens, Rayleigh, SS6 — £400,000 • 3 bed • 1 bath • 1303 ft²
3 bedroom semi-detached house for sale in Warwick Gardens, Rayleigh, SS6 — £400,000 • 3 bed • 1 bath • 1303 ft²