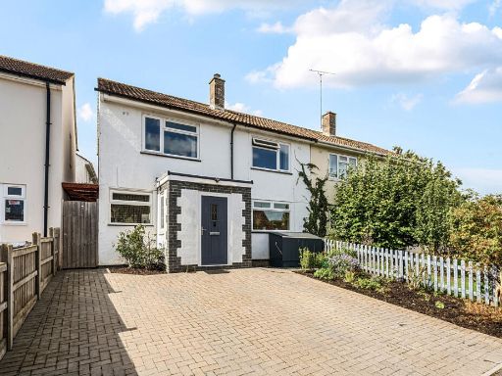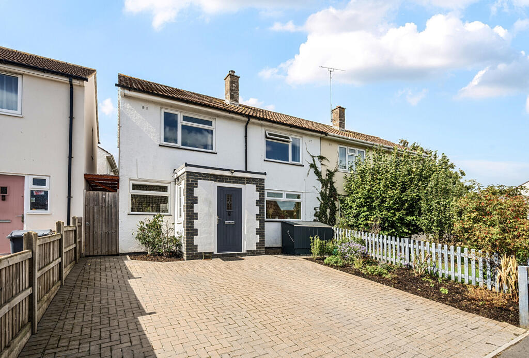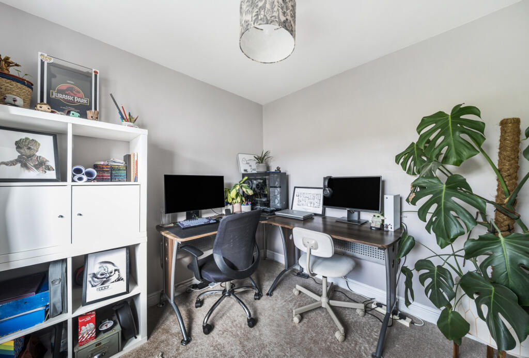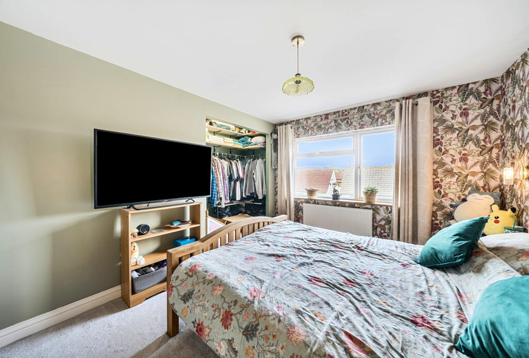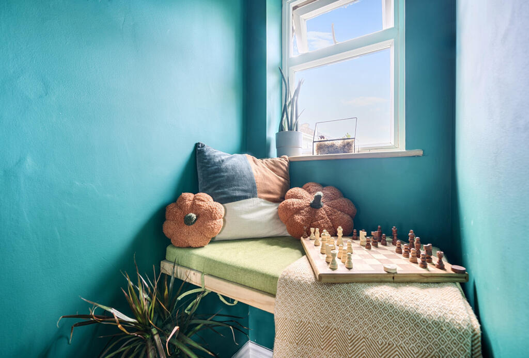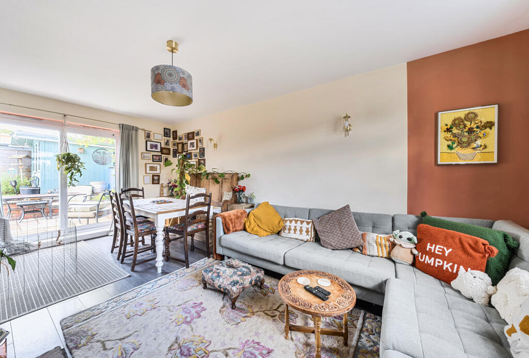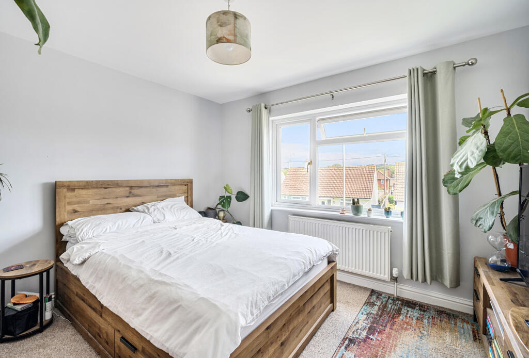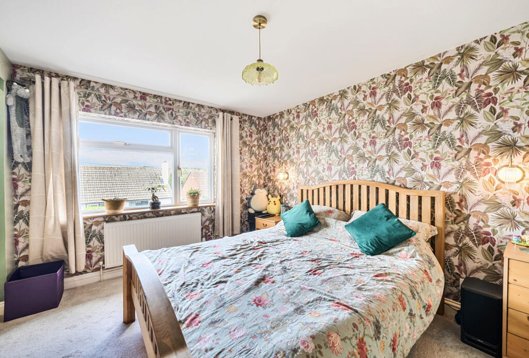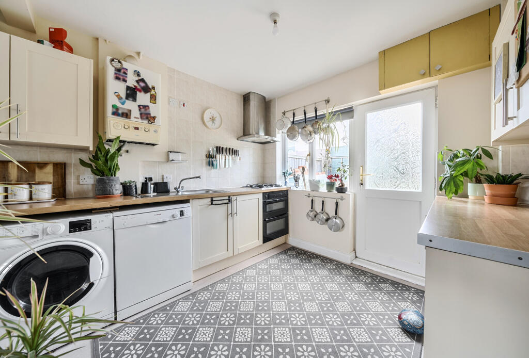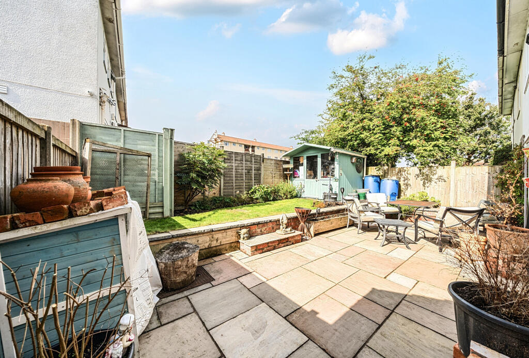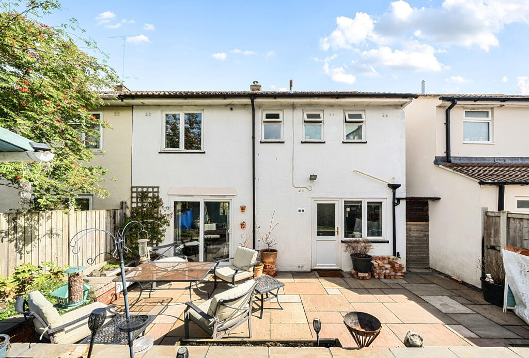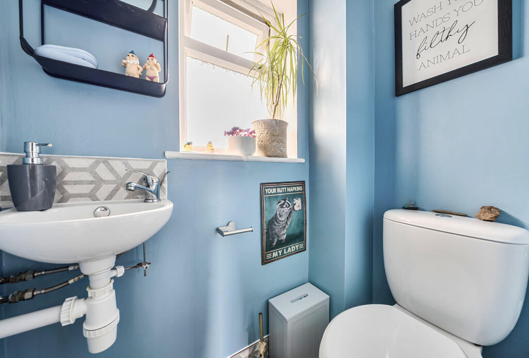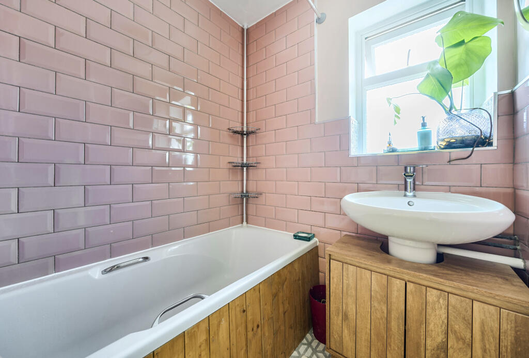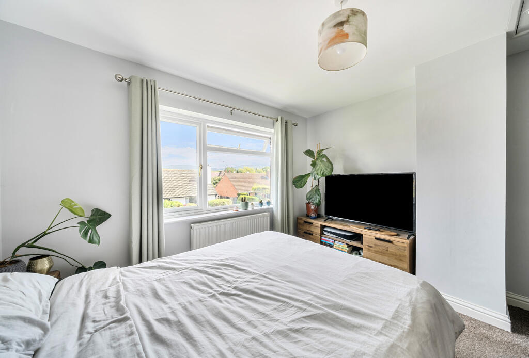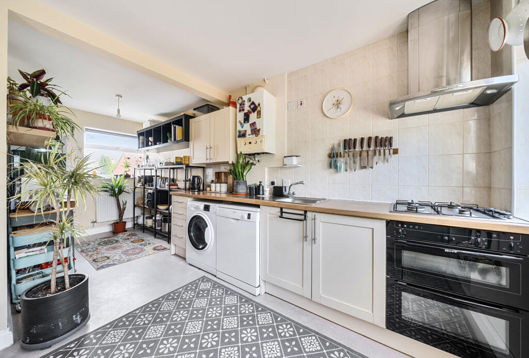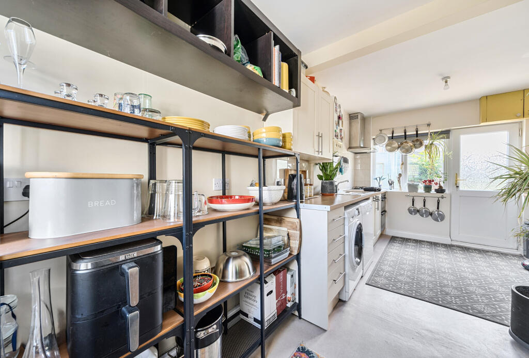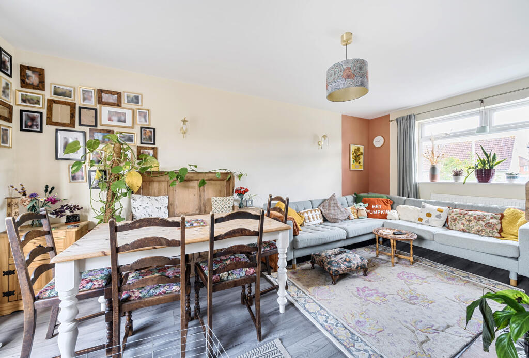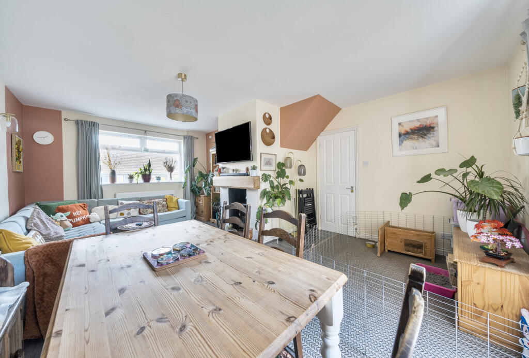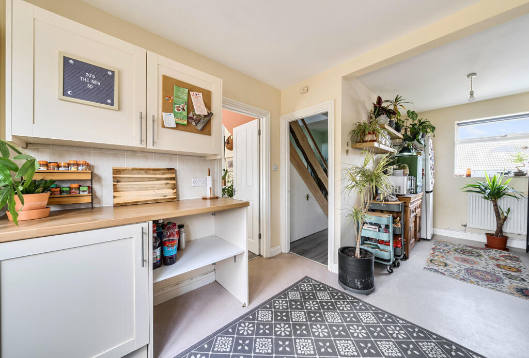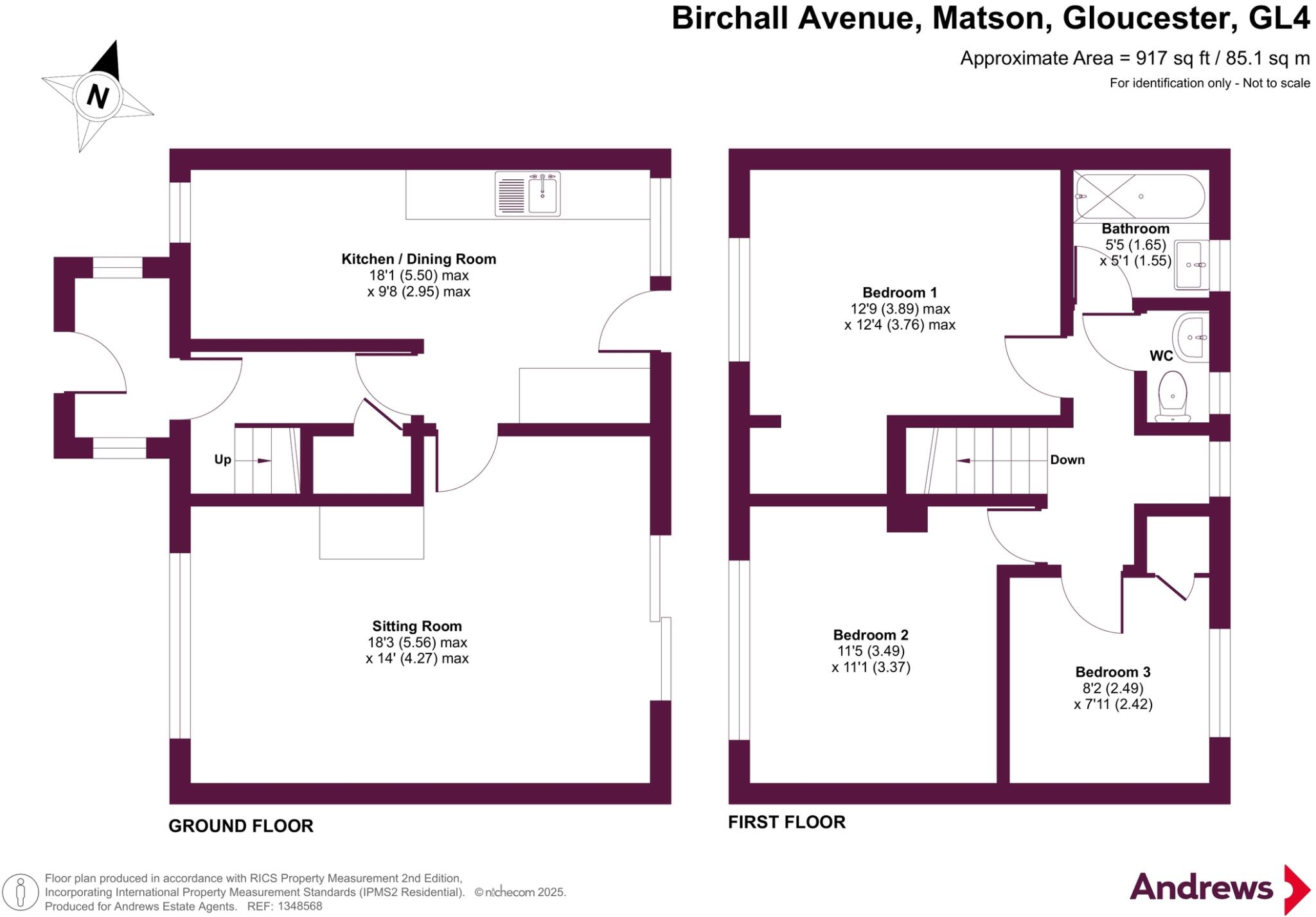Summary - 10 BIRCHALL AVENUE MATSON GLOUCESTER GL4 6LP
3 bed 1 bath Semi-Detached
Practical layout, off‑street parking and clear renovation potential for first buyers.
Chain‑free three‑bedroom semi‑detached, approx 917 sq ft
Two double bedrooms and one single; small upstairs reading nook
Sitting room with log burner and sliding doors to garden
Kitchen/diner with rear garden access; internal layout practical
Large paved driveway with off‑street parking for multiple cars
Double glazing fitted after 2002; mains gas central heating
System‑built walls likely uninsulated; may need thermal upgrades
Area is very deprived with above‑average crime; tenure unknown
This three‑bedroom semi‑detached home on Birchall Avenue offers practical family accommodation and clear scope to add value. The ground floor flows from an entrance hall to a sitting room with a log burner and sliding doors, and a kitchen/diner with direct garden access. Two double bedrooms, a single bedroom, a bathroom and separate WC sit upstairs alongside a small reading nook — all within an average-sized 917 sq ft footprint.
Gas central heating, double glazing (installed post‑2002) and a generous paved driveway for multiple cars are ready‑made conveniences for everyday living. The property is chain‑free and suited to first‑time buyers, young families or buy‑to‑let investors seeking a straightforward layout and rental potential in a city location.
Important considerations: the house was built between 1930–1949 and appears to have system‑built walls with no insulation (assumed), so further insulation or energy upgrades may be needed to improve comfort and running costs. The neighbourhood is in a very deprived area with above‑average crime levels — buyers should factor local issues into their plans. Tenure is unknown and there is a single bathroom plus separate WC.
With modest updating to the kitchen, bathroom and insulation, the house offers realistic scope to increase appeal and energy performance. Its off‑street parking, log burner and easy garden access give practical day‑to‑day benefits while nearby schools and amenities support family life.
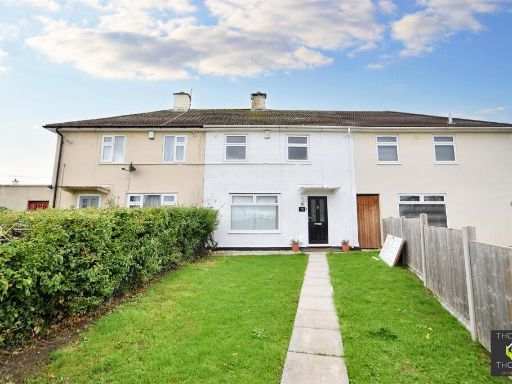 3 bedroom terraced house for sale in Underhill Road, Matson, GL4 — £210,000 • 3 bed • 1 bath • 786 ft²
3 bedroom terraced house for sale in Underhill Road, Matson, GL4 — £210,000 • 3 bed • 1 bath • 786 ft²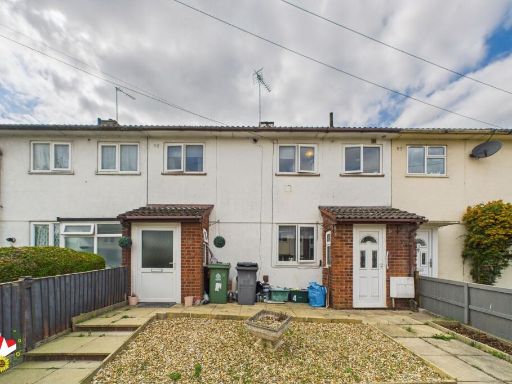 3 bedroom property for sale in Birchall Avenue, Matson, Gloucester, GL4 — £230,000 • 3 bed • 1 bath • 861 ft²
3 bedroom property for sale in Birchall Avenue, Matson, Gloucester, GL4 — £230,000 • 3 bed • 1 bath • 861 ft²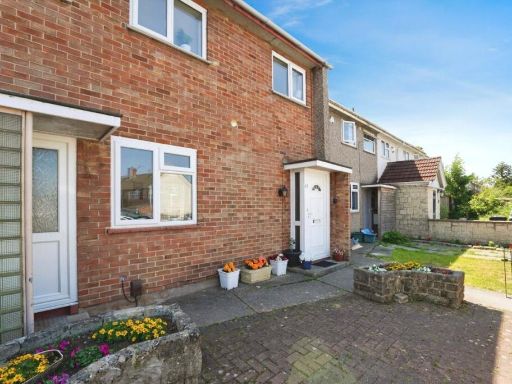 3 bedroom terraced house for sale in Badminton Road, Matson, Gloucester, Gloucestershire, GL4 — £220,000 • 3 bed • 1 bath • 822 ft²
3 bedroom terraced house for sale in Badminton Road, Matson, Gloucester, Gloucestershire, GL4 — £220,000 • 3 bed • 1 bath • 822 ft²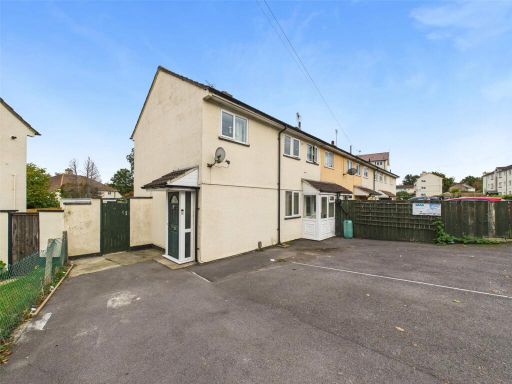 3 bedroom end of terrace house for sale in Norbury Avenue, Matson, Gloucester, Gloucestershire, GL4 — £230,000 • 3 bed • 1 bath • 797 ft²
3 bedroom end of terrace house for sale in Norbury Avenue, Matson, Gloucester, Gloucestershire, GL4 — £230,000 • 3 bed • 1 bath • 797 ft²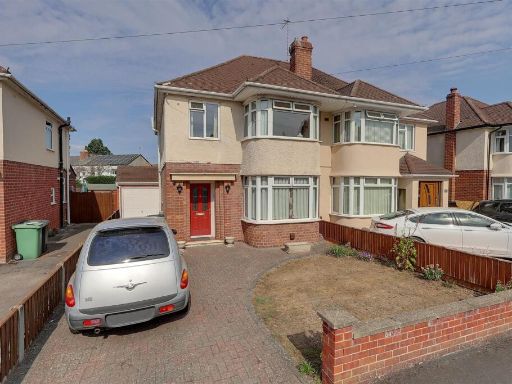 3 bedroom semi-detached house for sale in Colin Road, Barnwood, Gloucester, GL4 — £325,000 • 3 bed • 1 bath • 1107 ft²
3 bedroom semi-detached house for sale in Colin Road, Barnwood, Gloucester, GL4 — £325,000 • 3 bed • 1 bath • 1107 ft²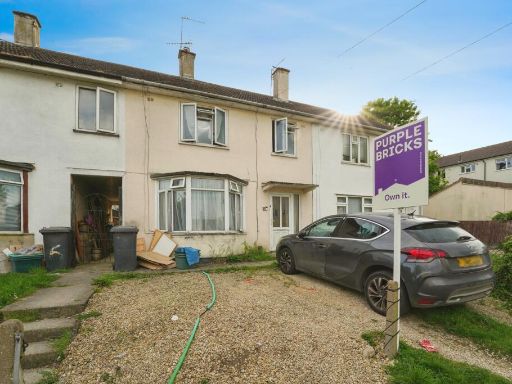 3 bedroom terraced house for sale in Matson Avenue, Gloucester, GL4 — £165,000 • 3 bed • 1 bath • 958 ft²
3 bedroom terraced house for sale in Matson Avenue, Gloucester, GL4 — £165,000 • 3 bed • 1 bath • 958 ft²



































