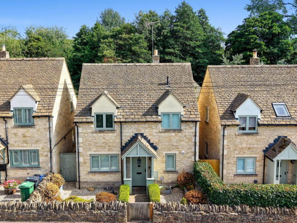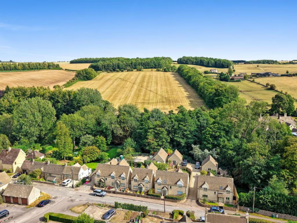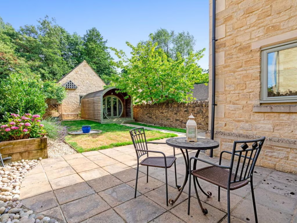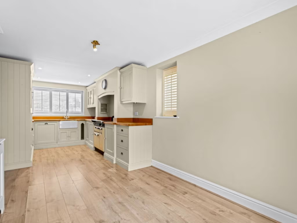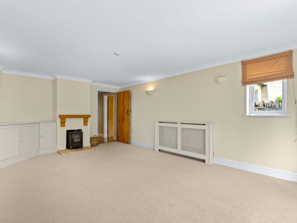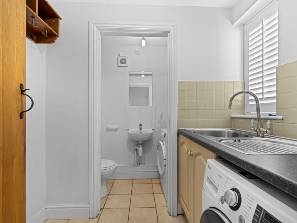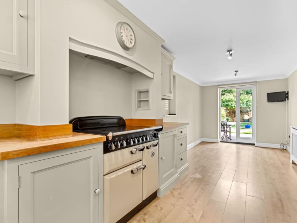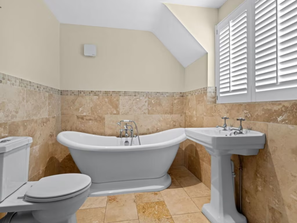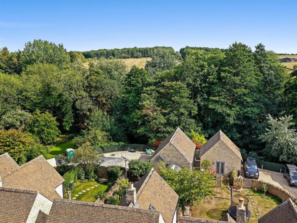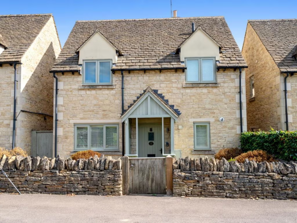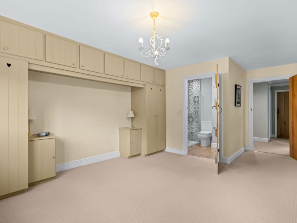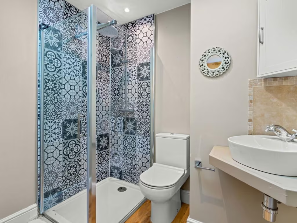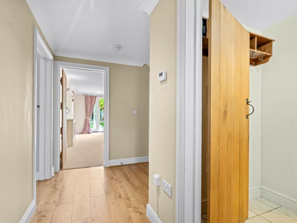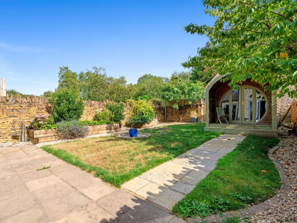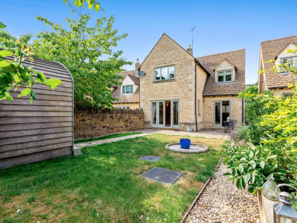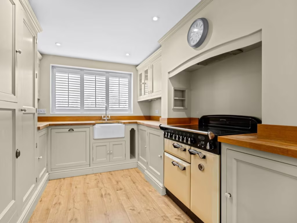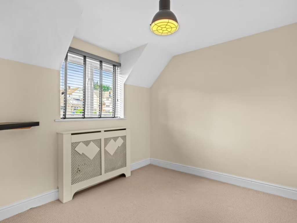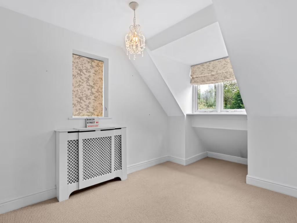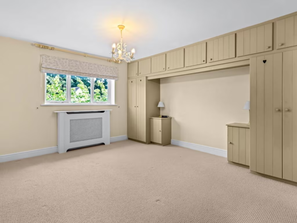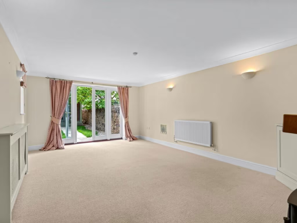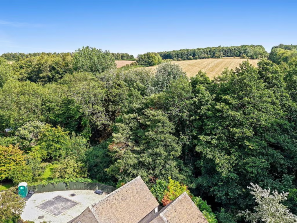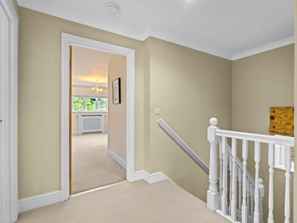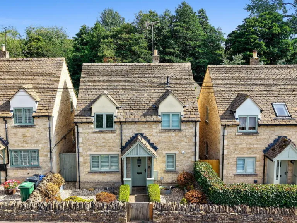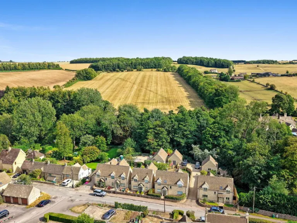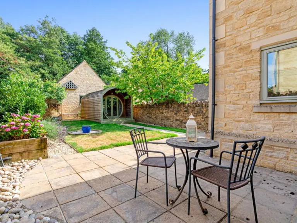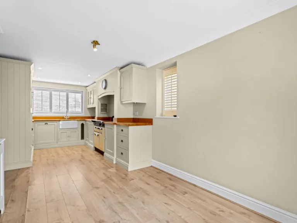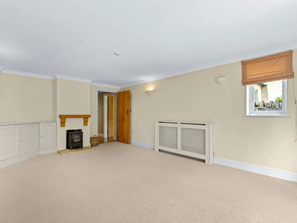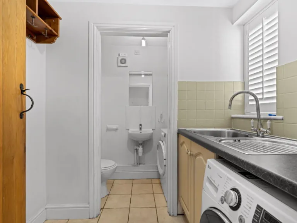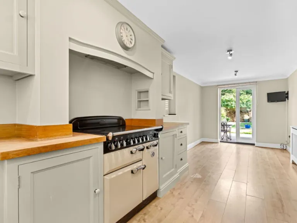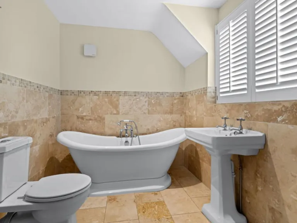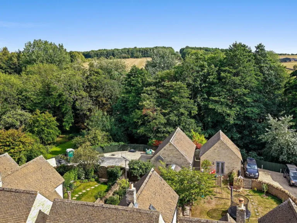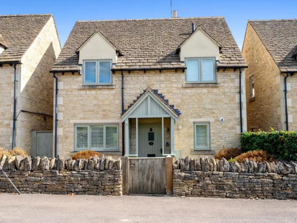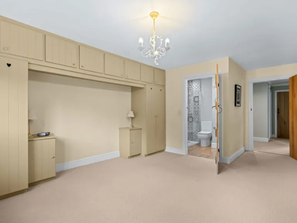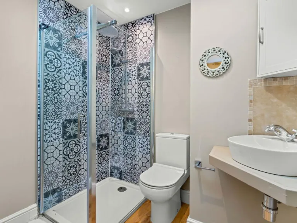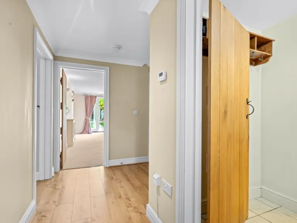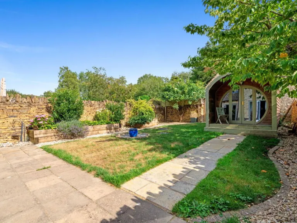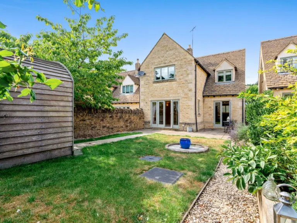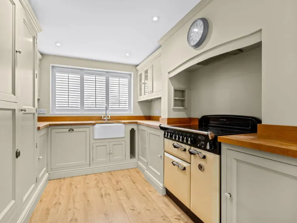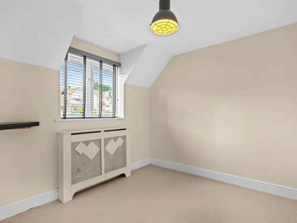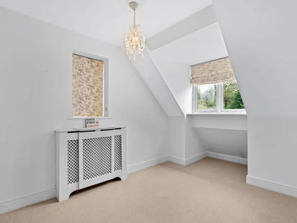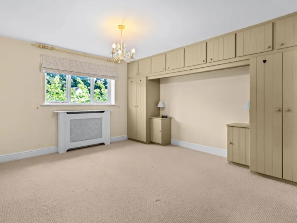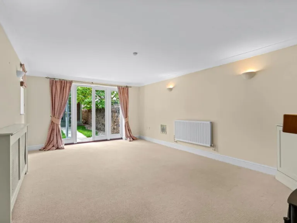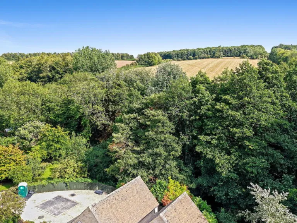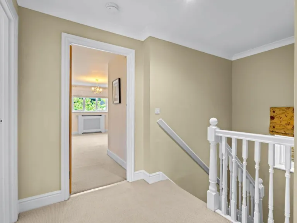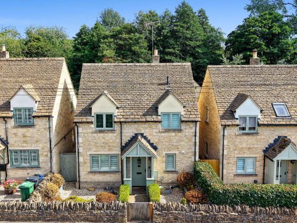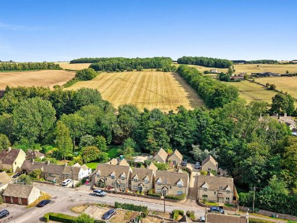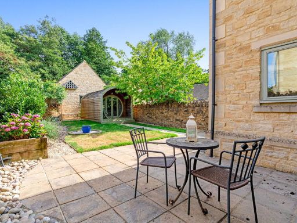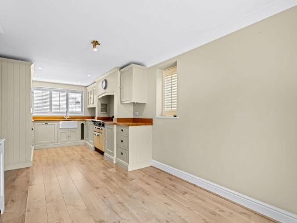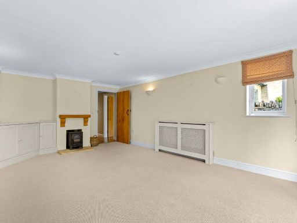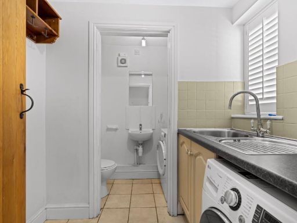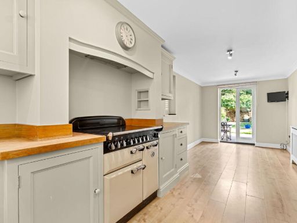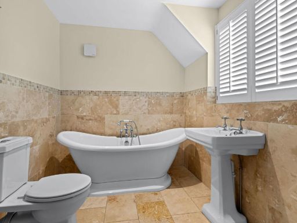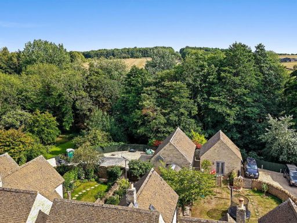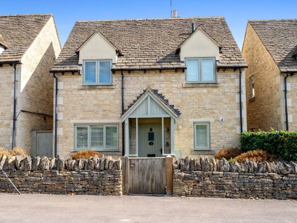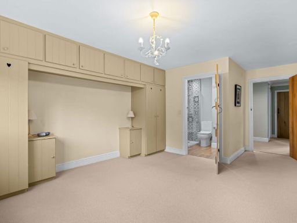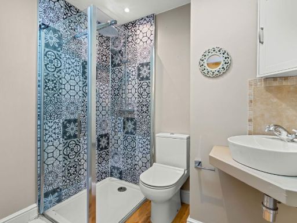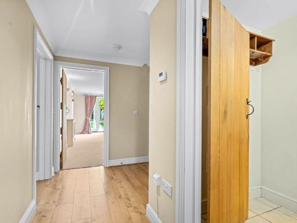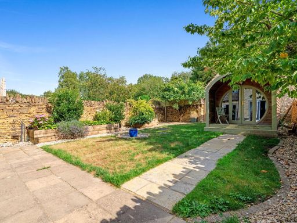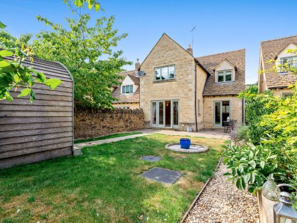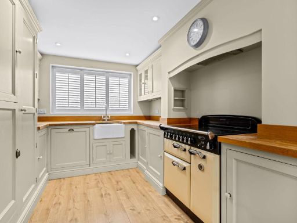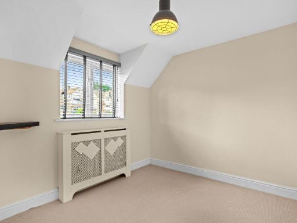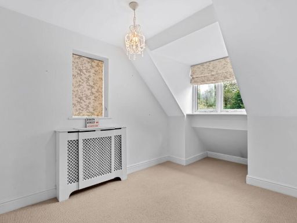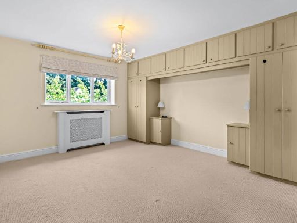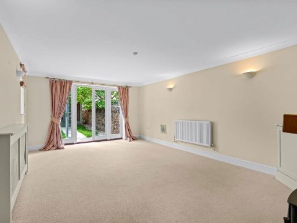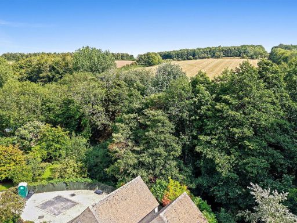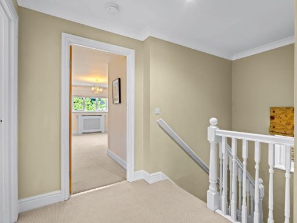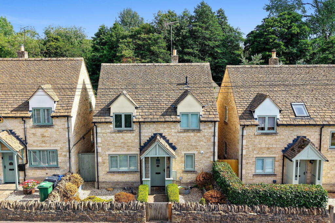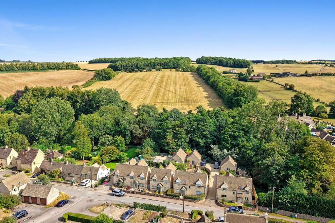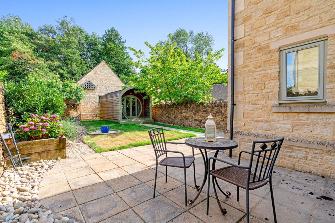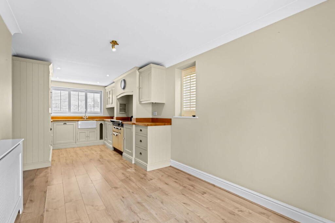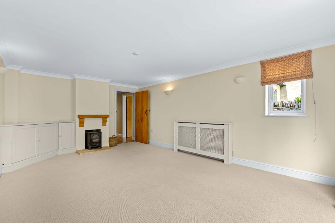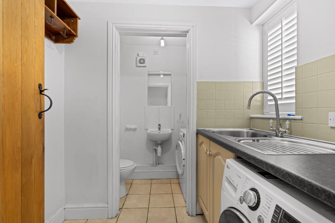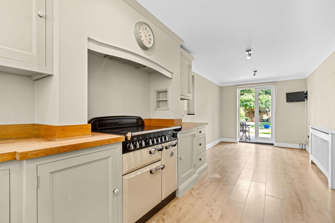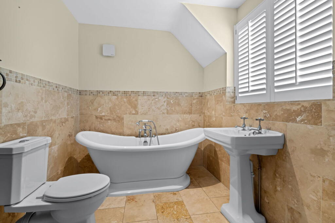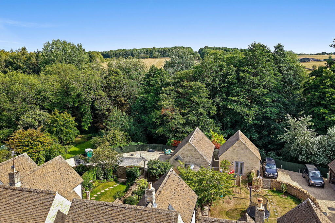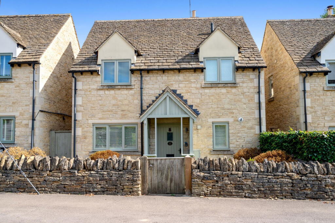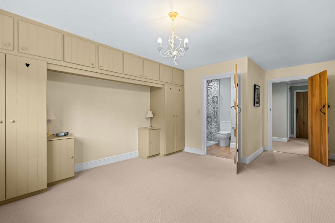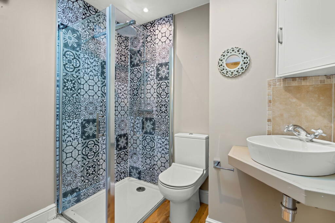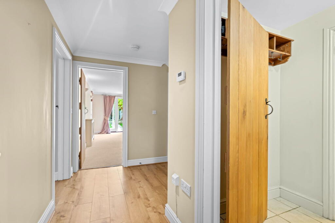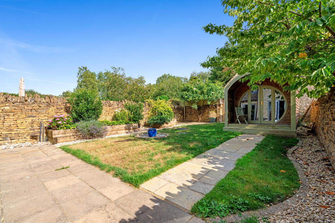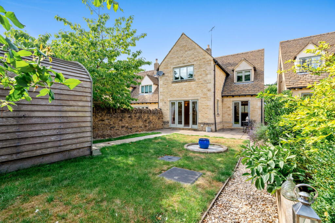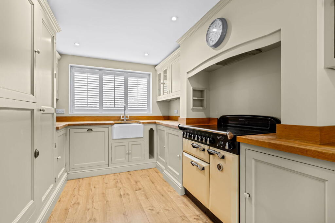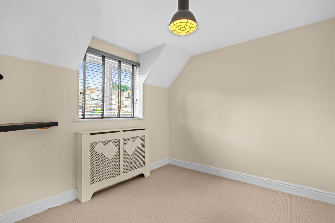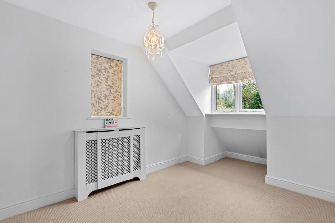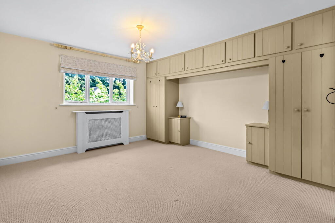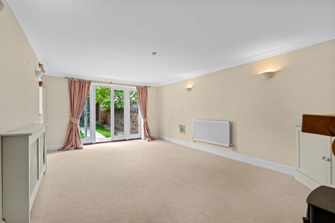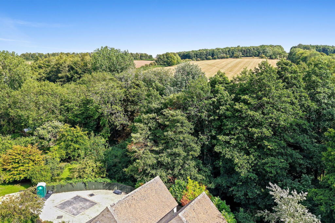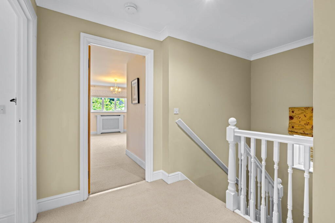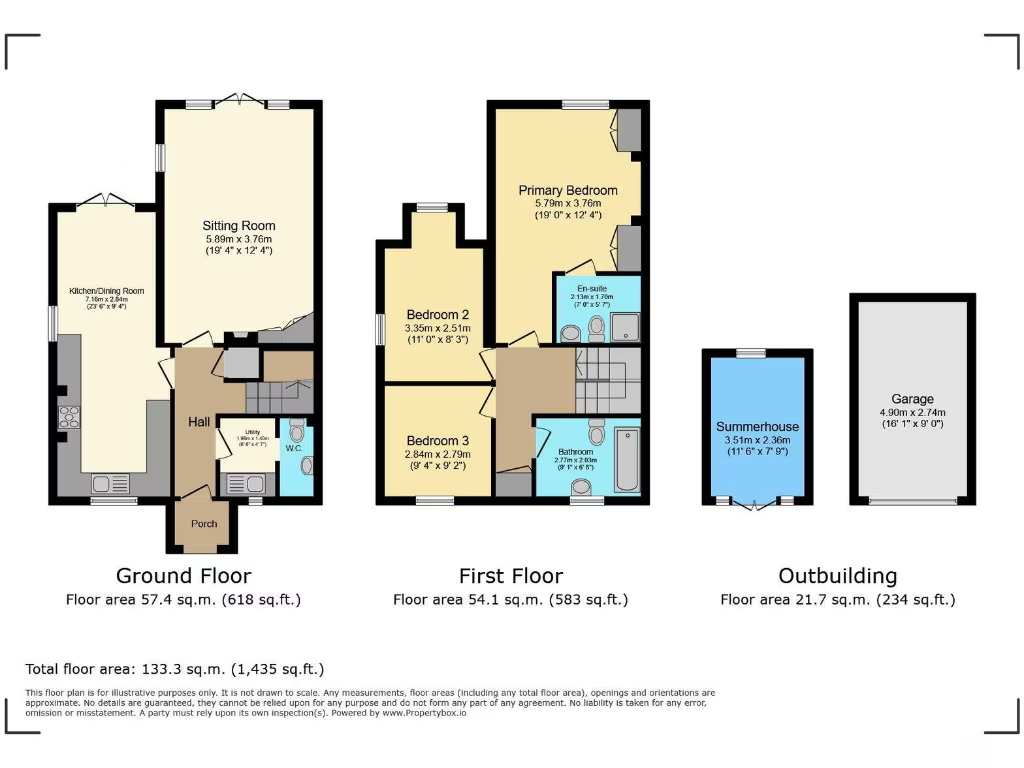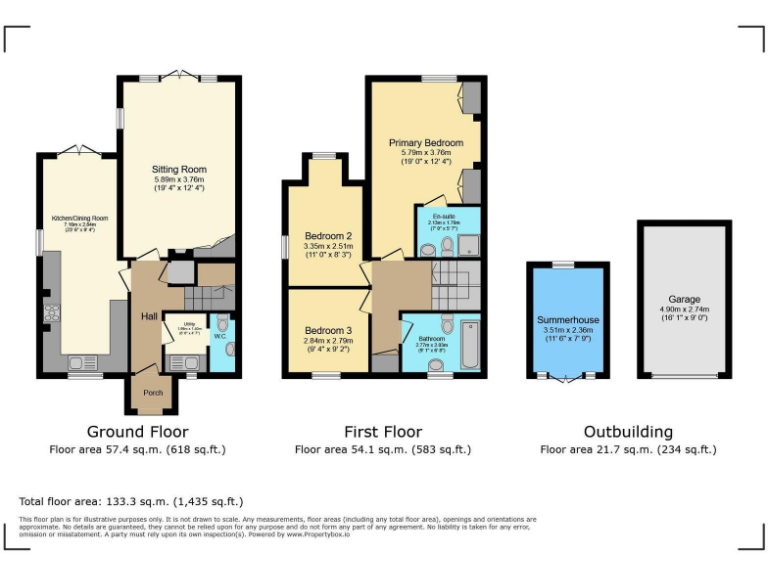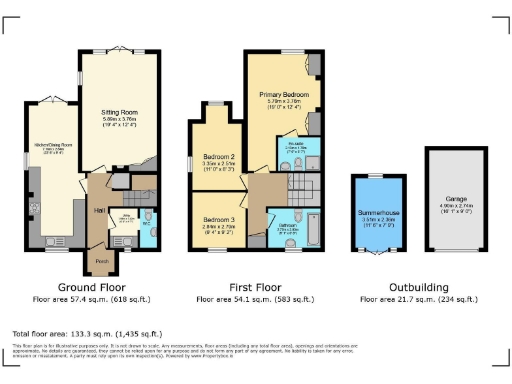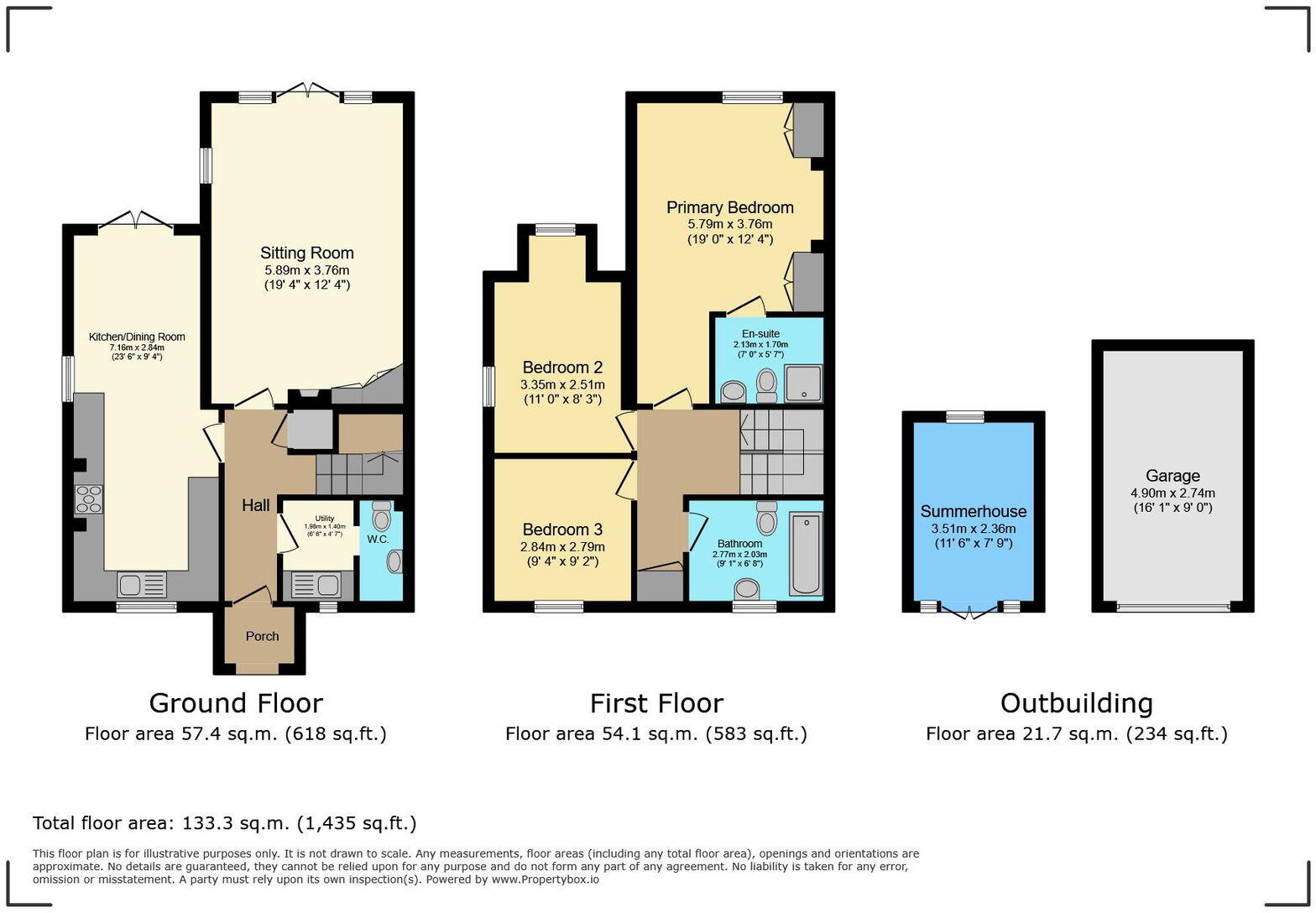Summary - 3 High Trees, Shipton Oliffe GL54 4JE
No onward chain for quicker purchase
Southerly-facing garden with summerhouse/pod
Open-plan kitchen/diner and large living room with wood burner
Principal bedroom with en-suite and built-in wardrobes
Single garage and private rear parking
Built 2006; modern construction and double glazing
Main heating LPG; not on mains gas supply
EPC rating D and Council Tax Band D
Set in a historic Cotswold village, this detached three-bedroom home offers comfortable, modern living with immediate availability — no onward chain. Built in 2006, the house blends traditional stone facade character with an open-plan layout and thoughtful storage, making it well suited to family life or downsizers seeking single-level convenience in parts of the home.
The ground floor centres on an open-plan kitchen/diner and a large living room with a wood burner and garden access, creating a sociable day-to-day space and good natural light from the southerly aspect. A dedicated utility room and downstairs cloakroom keep chores discreet. The rear private driveway leads to a single garage and rear parking for practical vehicle storage.
Upstairs there are three well-proportioned bedrooms, including a principal bedroom with en-suite and built-in wardrobes, plus a family bathroom with a freestanding bath. The southerly garden includes a summerhouse/pod at the far end — useful as a home office, hobby room or private retreat — and the plot is a decent size for the village setting.
Practical considerations: the home is LPG-heated (not on a community gas network) and has an EPC rating of D. Broadband and mobile signal are strong and the property falls in Council Tax Band D. For buyers who prioritise countryside access, this location provides direct walking and cycling routes and is about 20 minutes’ drive from Cheltenham High Street.
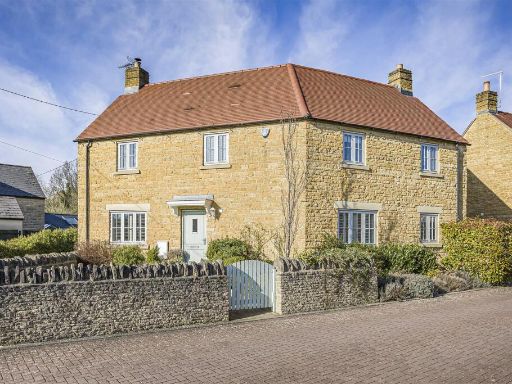 4 bedroom detached house for sale in Jubilee Mews, Andoversford, GL54 — £570,000 • 4 bed • 2 bath • 1464 ft²
4 bedroom detached house for sale in Jubilee Mews, Andoversford, GL54 — £570,000 • 4 bed • 2 bath • 1464 ft²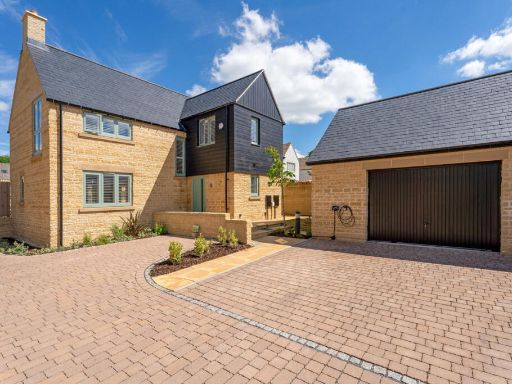 3 bedroom detached house for sale in Hurricane Close Upper Rissington Cheltenham, Gloucestershire, GL54 2SD, GL54 — £650,000 • 3 bed • 2 bath • 1606 ft²
3 bedroom detached house for sale in Hurricane Close Upper Rissington Cheltenham, Gloucestershire, GL54 2SD, GL54 — £650,000 • 3 bed • 2 bath • 1606 ft²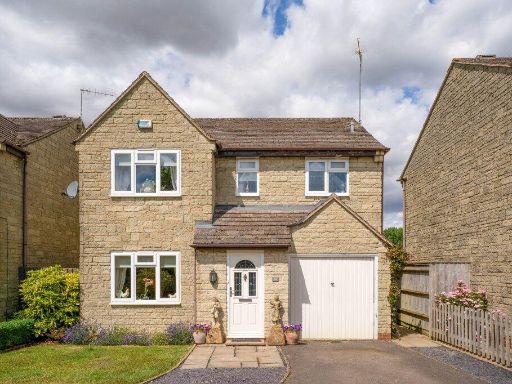 3 bedroom detached house for sale in Croft Holm, Moreton-in-Marsh, Gloucestershire, GL56 — £450,000 • 3 bed • 2 bath • 1153 ft²
3 bedroom detached house for sale in Croft Holm, Moreton-in-Marsh, Gloucestershire, GL56 — £450,000 • 3 bed • 2 bath • 1153 ft²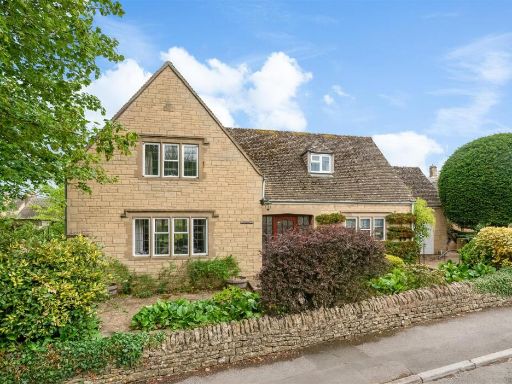 2 bedroom detached house for sale in Hoo Lane, Chipping Campden, GL55 — £725,000 • 2 bed • 2 bath • 969 ft²
2 bedroom detached house for sale in Hoo Lane, Chipping Campden, GL55 — £725,000 • 2 bed • 2 bath • 969 ft²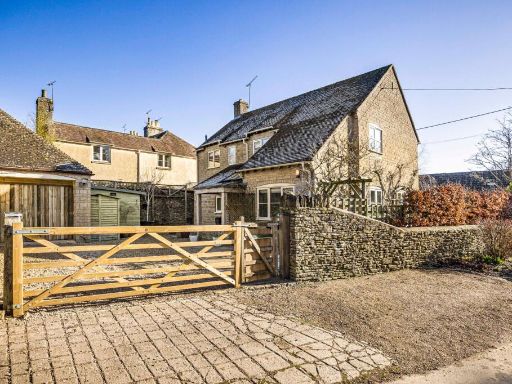 3 bedroom detached house for sale in Woodmancote, Cirencester, Gloucestershire, GL7 — £595,000 • 3 bed • 2 bath • 1645 ft²
3 bedroom detached house for sale in Woodmancote, Cirencester, Gloucestershire, GL7 — £595,000 • 3 bed • 2 bath • 1645 ft²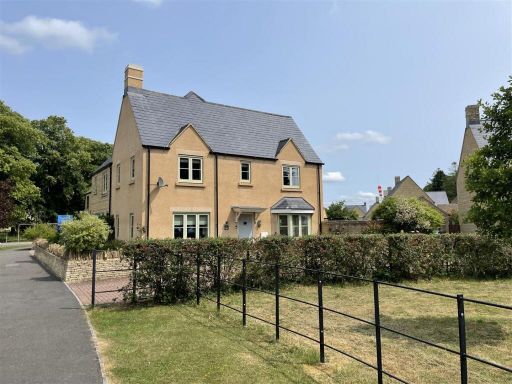 3 bedroom semi-detached house for sale in Provost Close, Upper Rissington, Cheltenham, GL54 — £425,000 • 3 bed • 2 bath • 946 ft²
3 bedroom semi-detached house for sale in Provost Close, Upper Rissington, Cheltenham, GL54 — £425,000 • 3 bed • 2 bath • 946 ft²