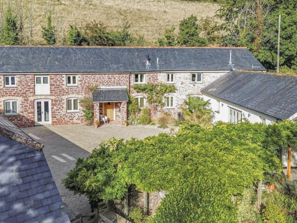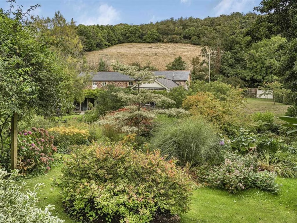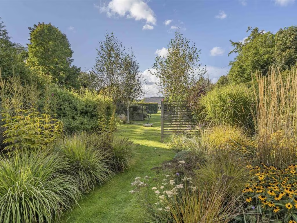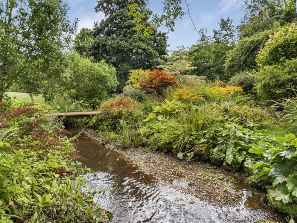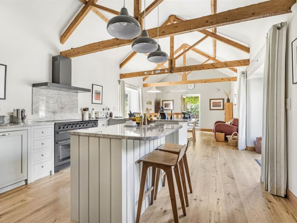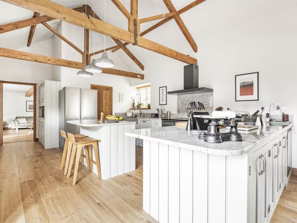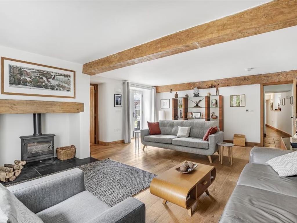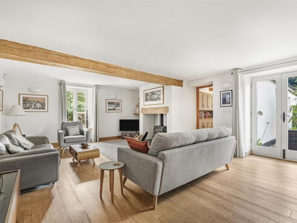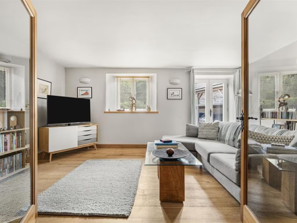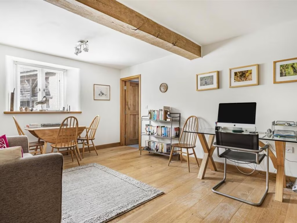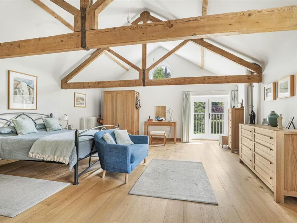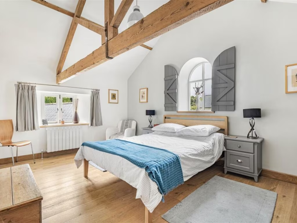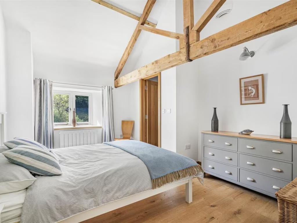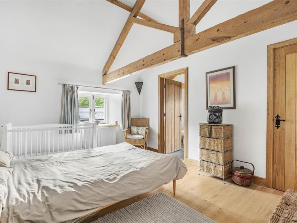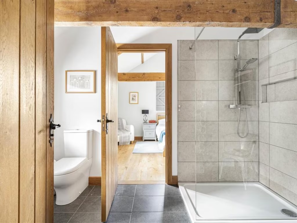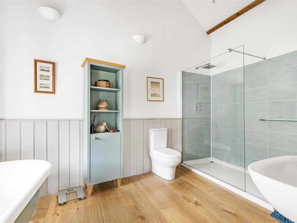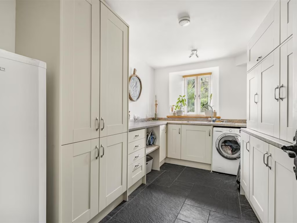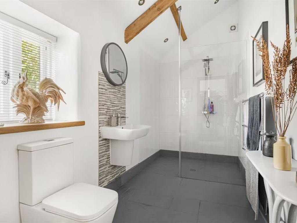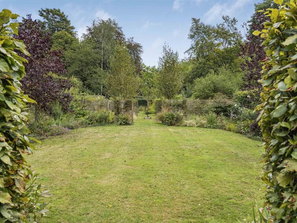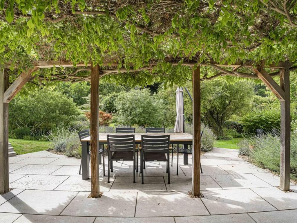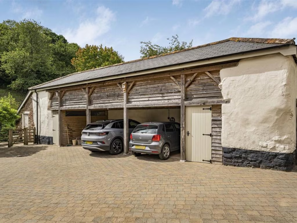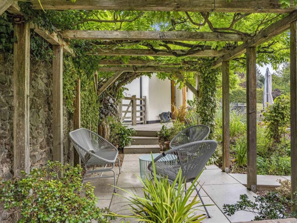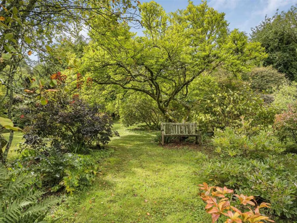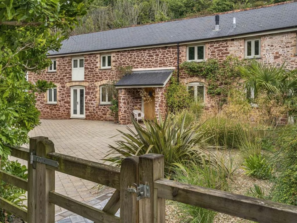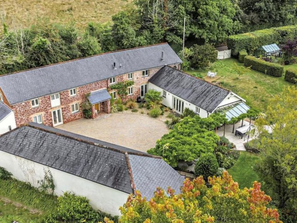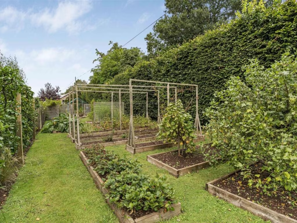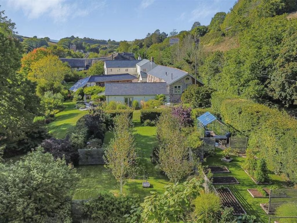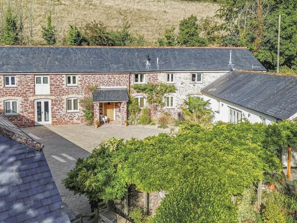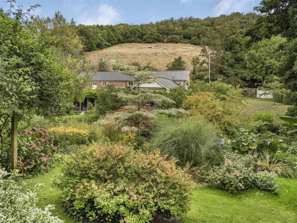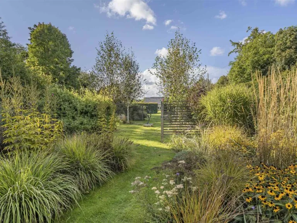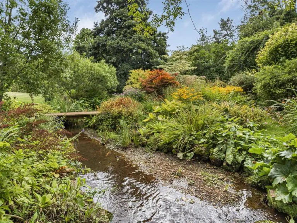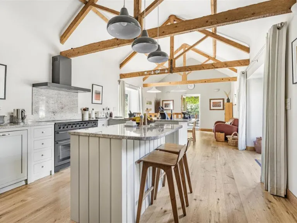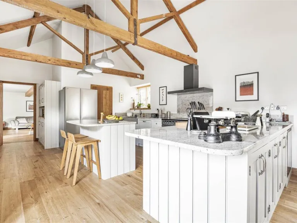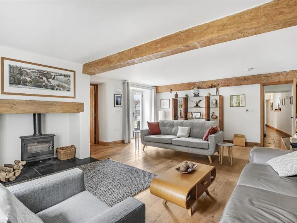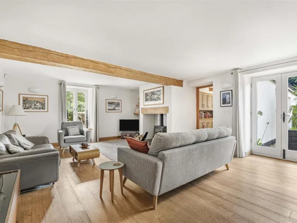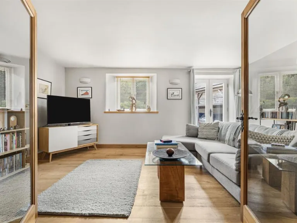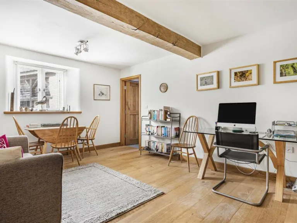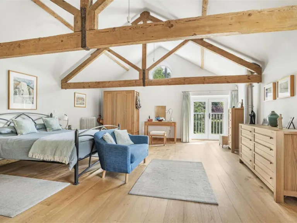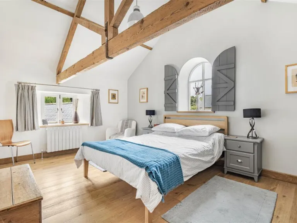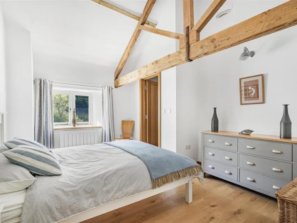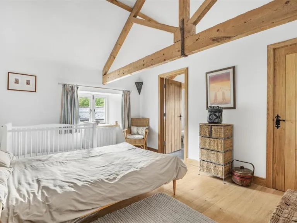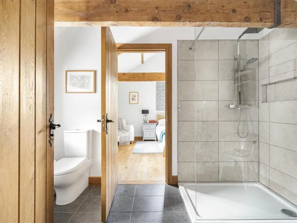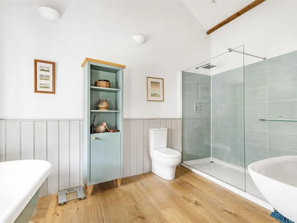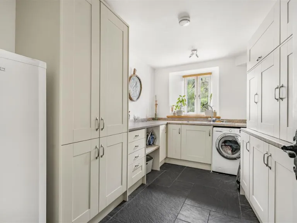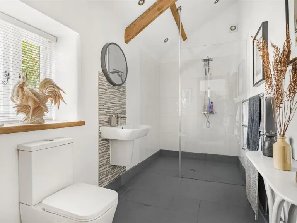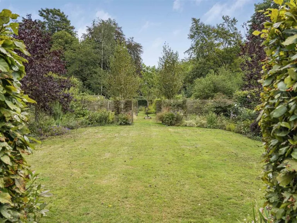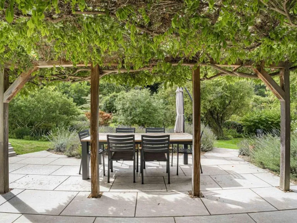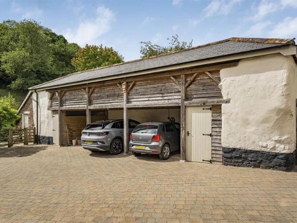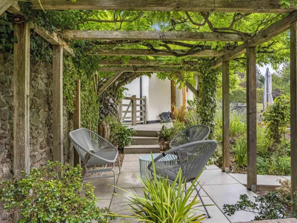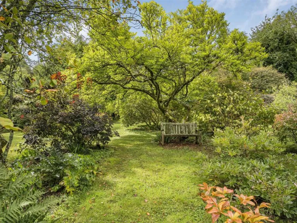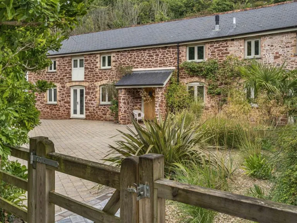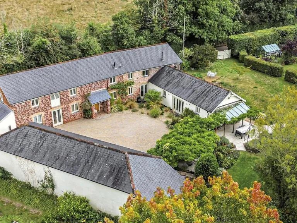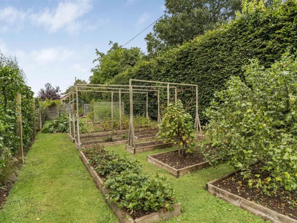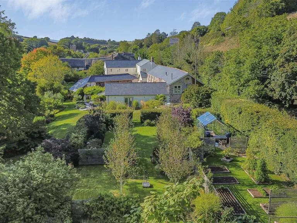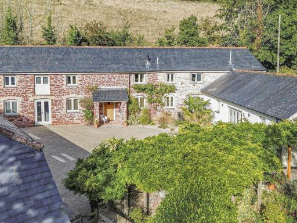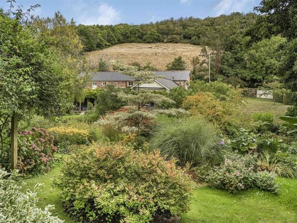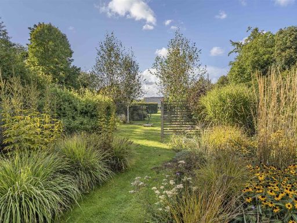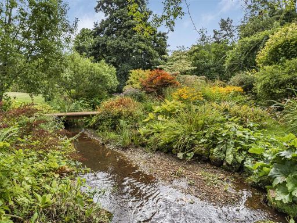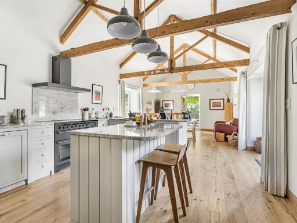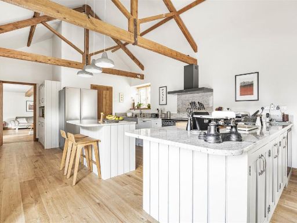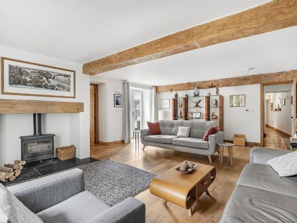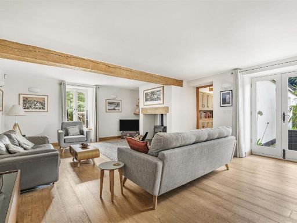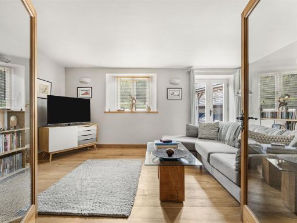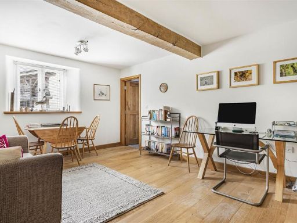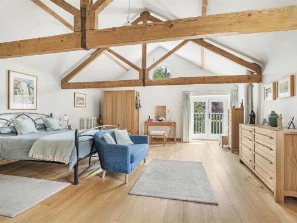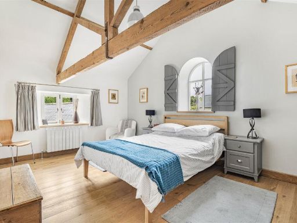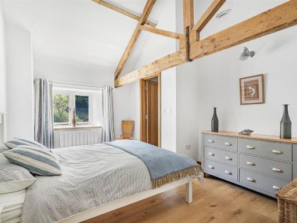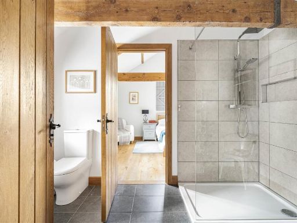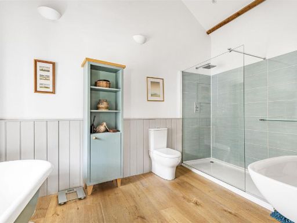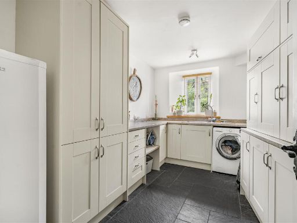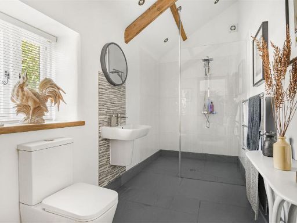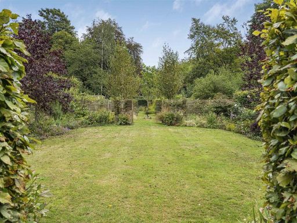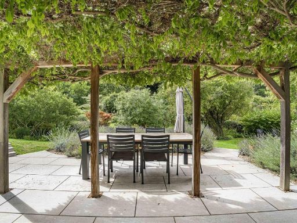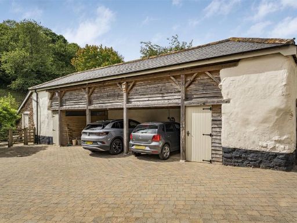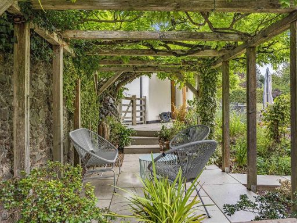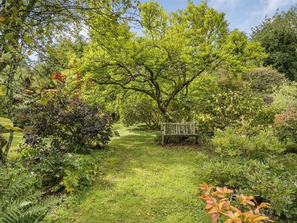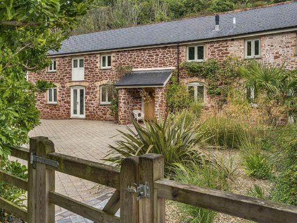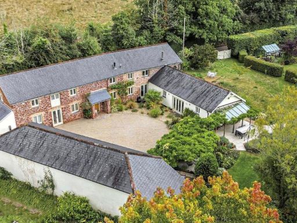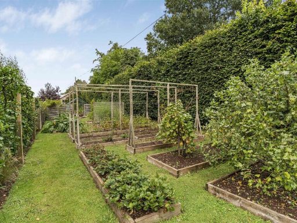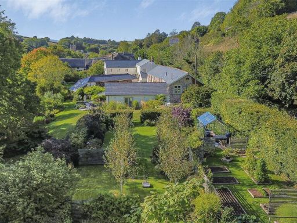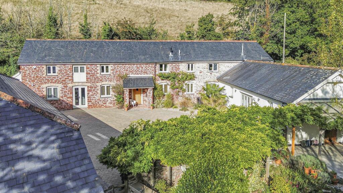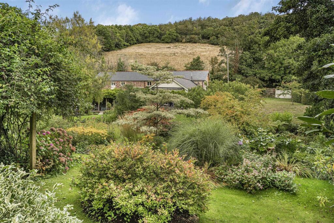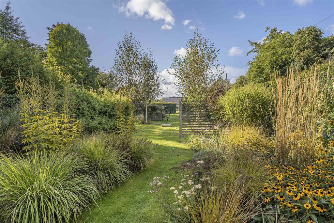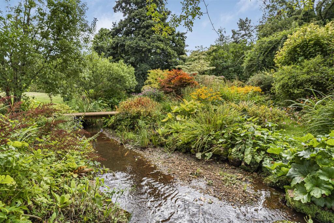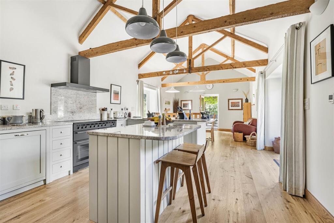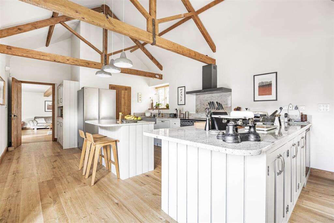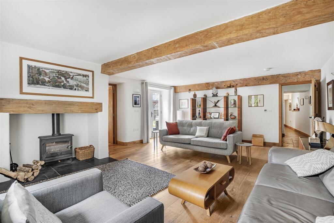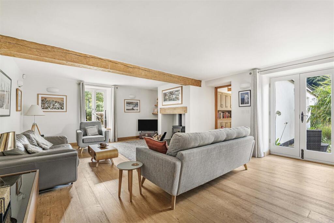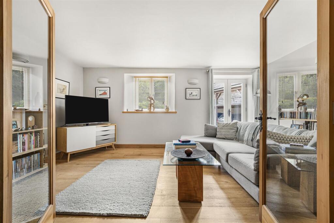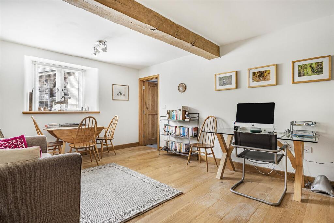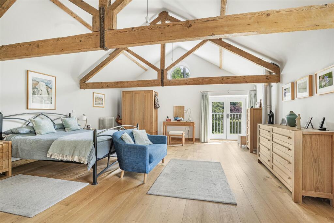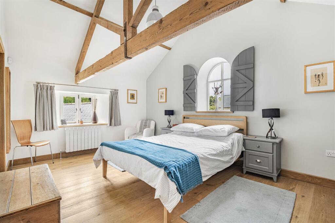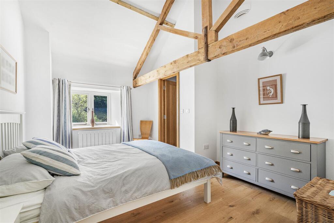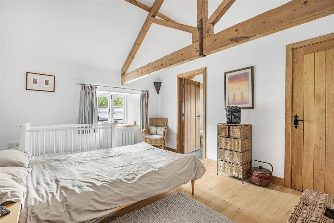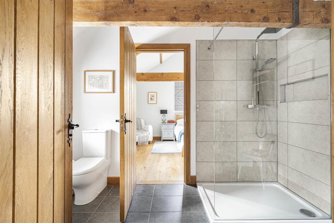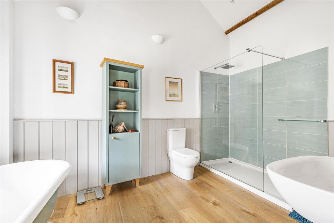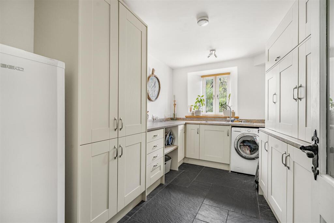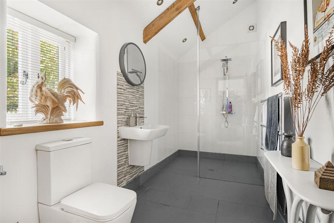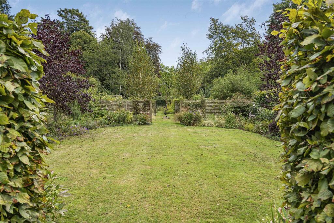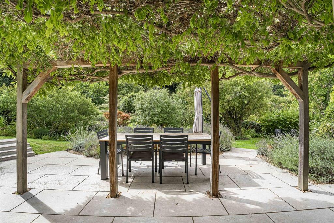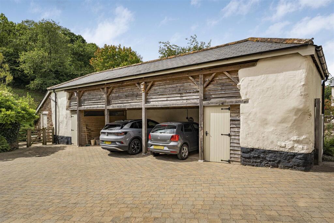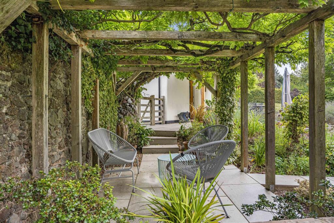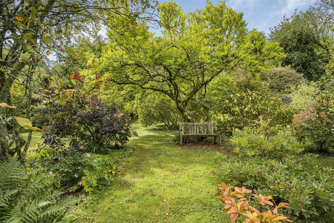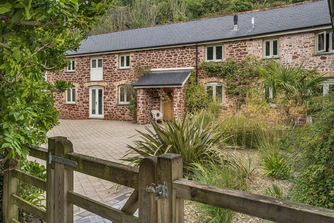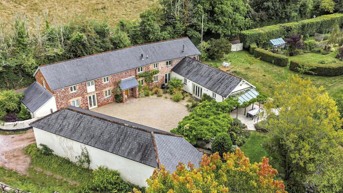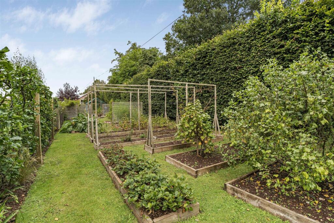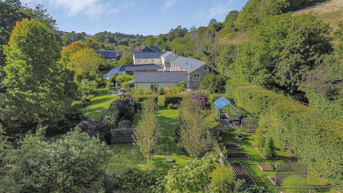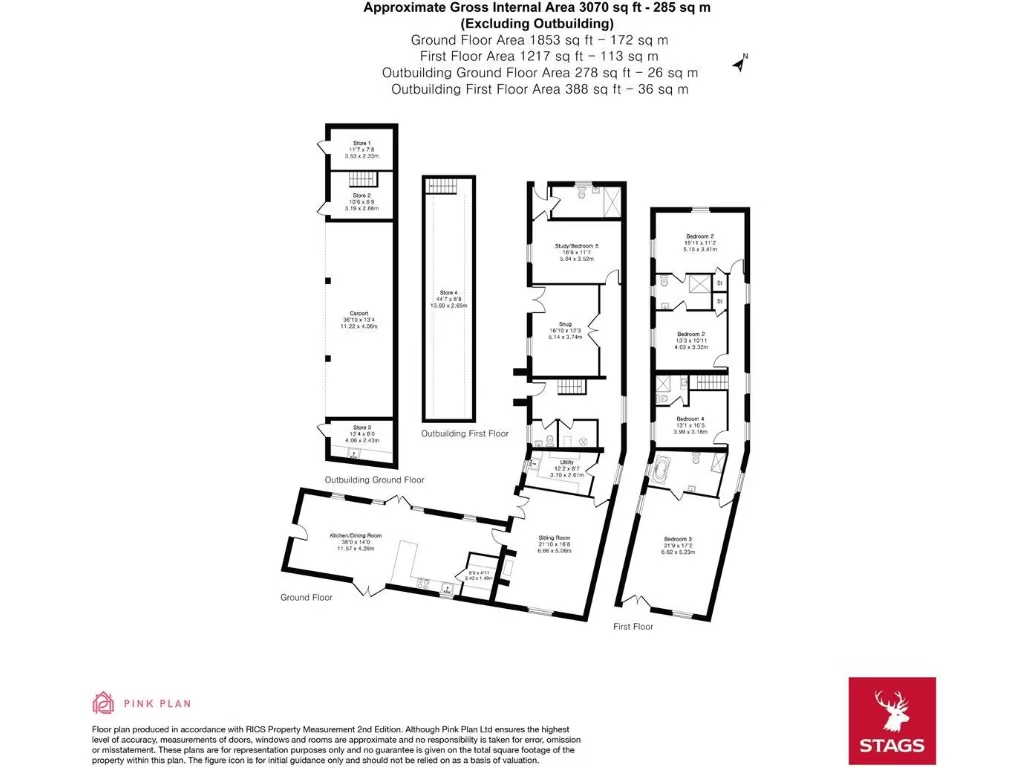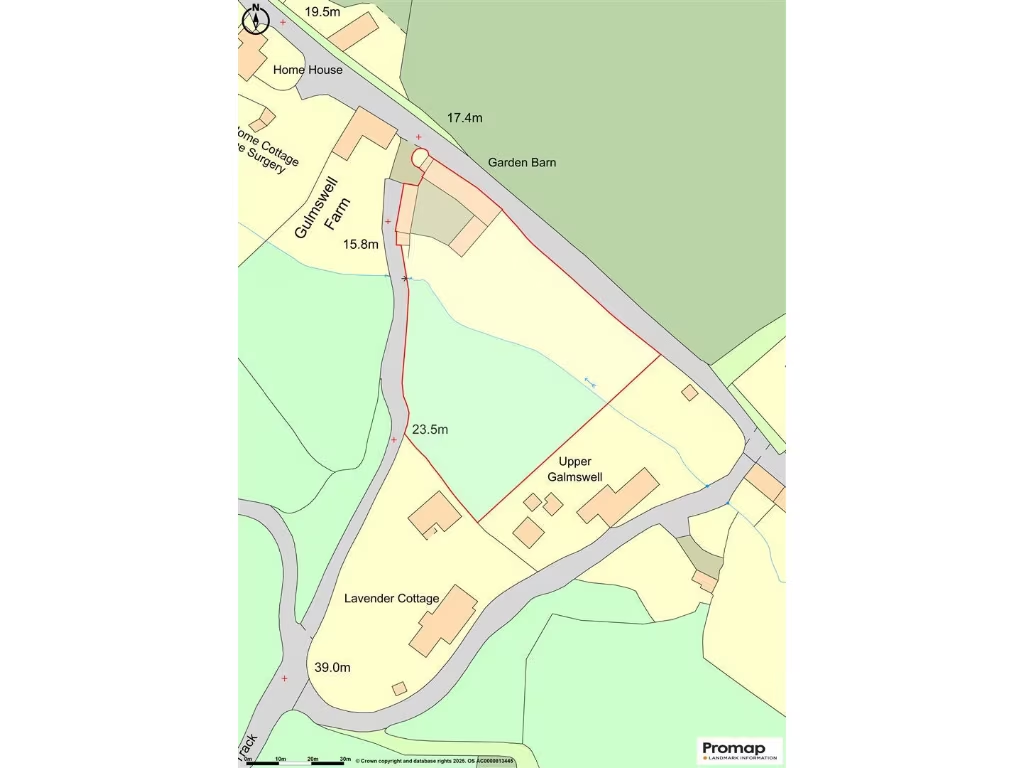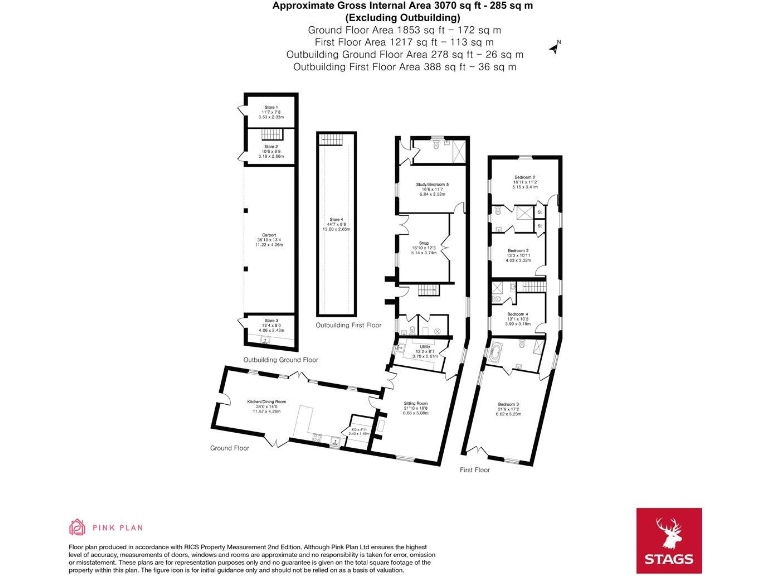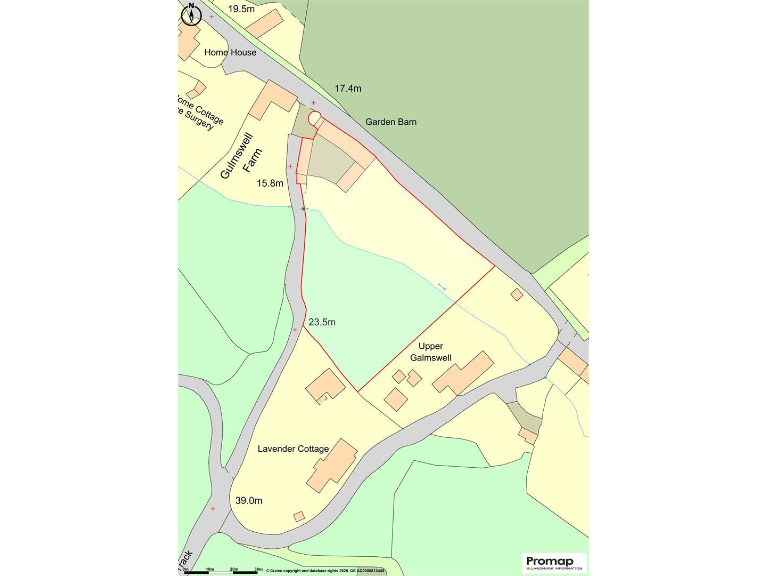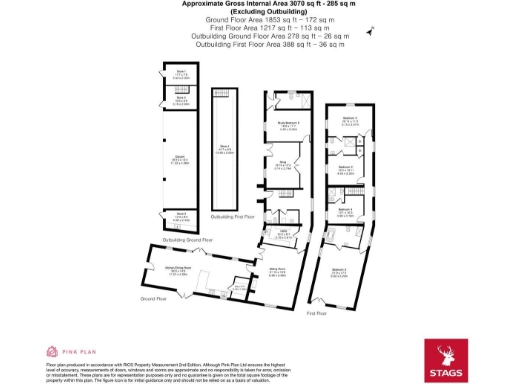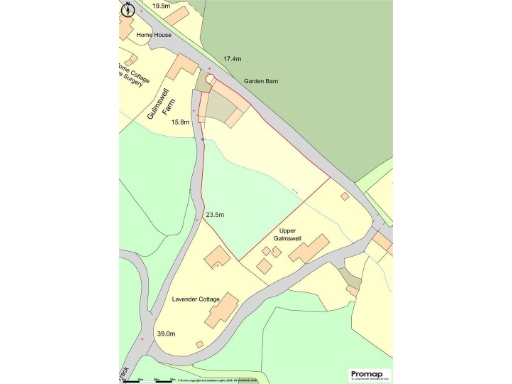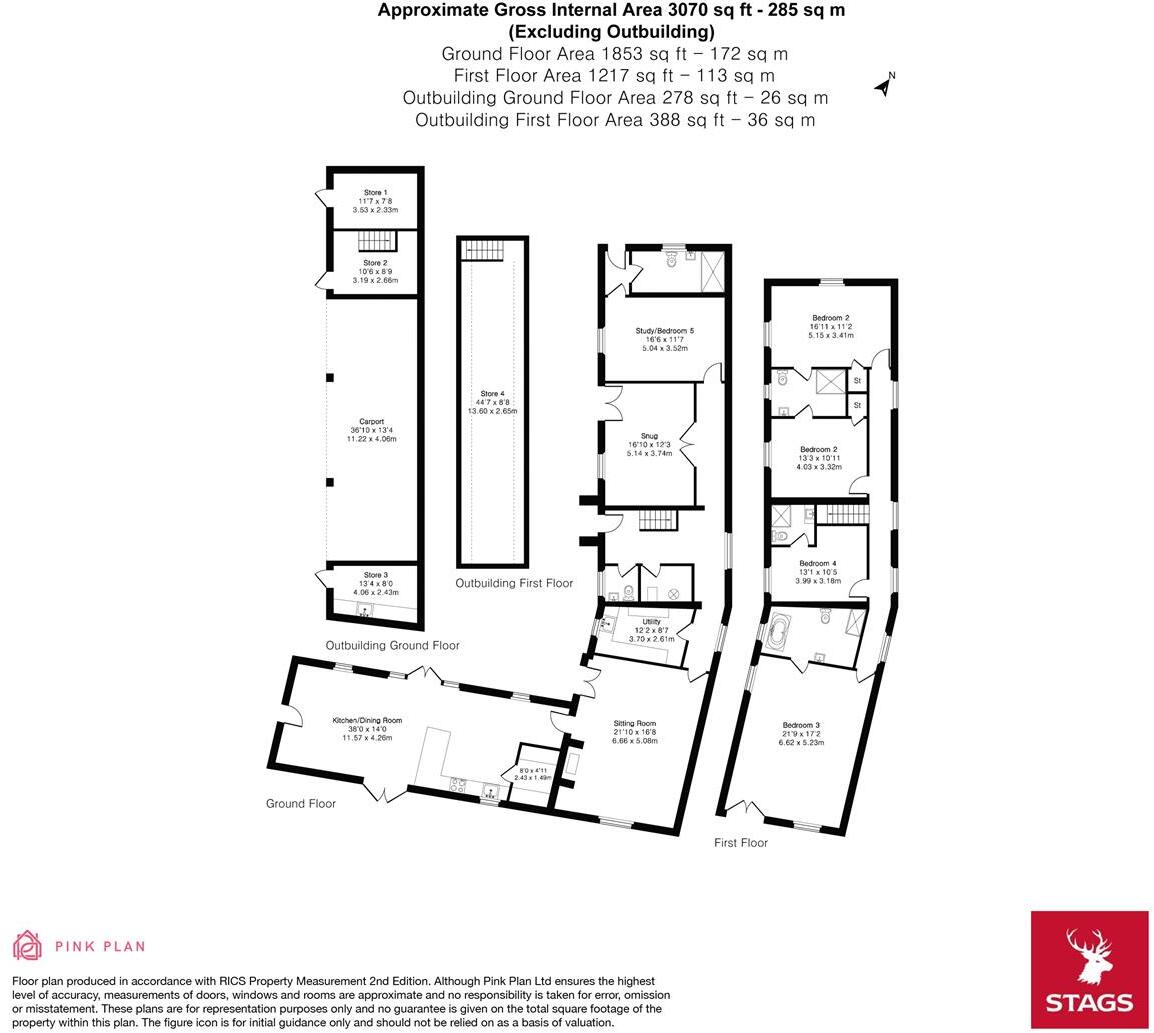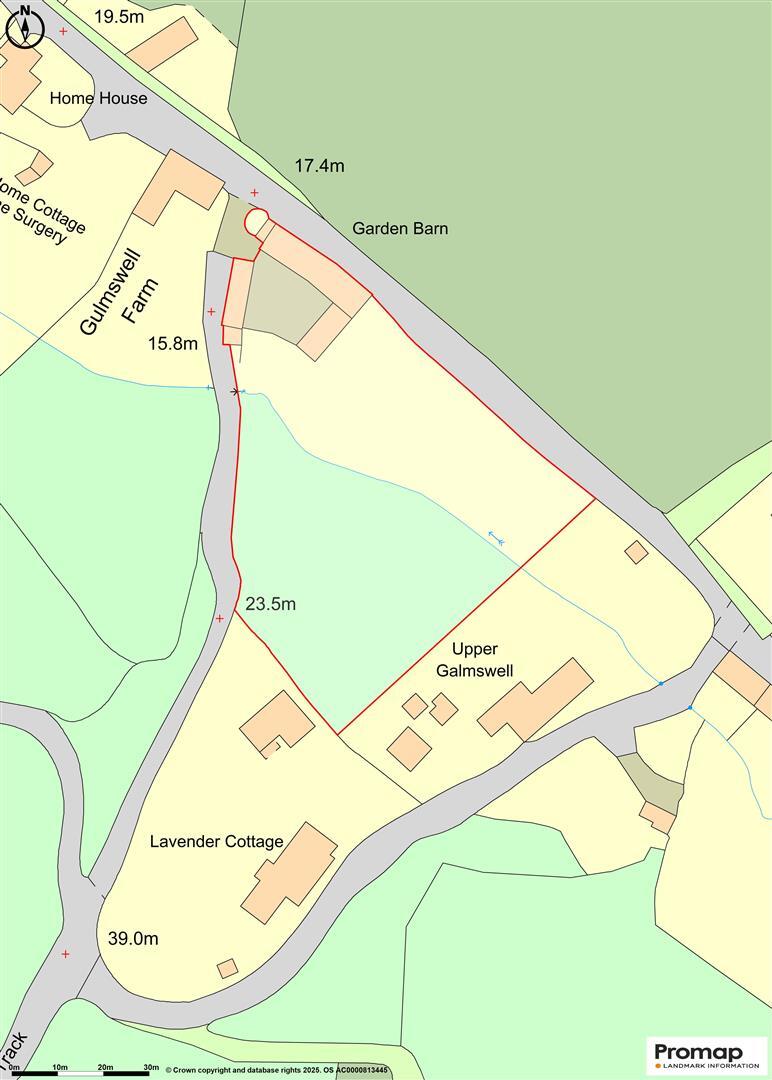Summary - Garden Barn, Combeinteignhead, NEWTON ABBOT TQ12 4RE
5 bed 4 bath Detached
Five-bedroom converted barn with huge gardens and outbuilding potential.
Five double bedrooms, each with ensuite access or nearby bathroom
Over 3,700 sqft of adaptable, character-filled accommodation
Approximately 1.23 acres of mature gardens, stream and orchard
Vaulted kitchen/dining wing with exposed A-frame beams and pantry
Linhay-style outbuilding: three carports, stores, large first-floor area
Oil-fired heating; ground-floor underfloor heating; EV charger installed
Medium flood risk—check flood/insurance implications before offer
No mobile signal and slow broadband; conservation area restrictions apply
Garden Barn is an expansive five-bedroom barn conversion offering more than 3,700 sqft of adaptable living set in about 1.23 acres of mature, quietly landscaped grounds. The house balances generous, light-filled reception rooms and a vaulted, open-plan kitchen/dining wing with strong period character — exposed A-frame beams, stone and timber floors, and a principal bedroom with Juliette balcony and substantial en suite. The mature gardens, stream and separate orchard create a private, park-like setting ideal for family life or entertaining.
Practical advantages include substantial off-road parking with a linhay-style outbuilding providing three carports, stores with power and a large first-floor area that could be developed subject to consents. Modern comforts include underfloor heating to the ground floor, an EV charger and a C-rated EPC. The accommodation also offers flexibility for multi-generational use: a ground-floor room with its own entrance and en suite could work as a home office, annexe or income suite.
Buyers should note a few material points: the property is heated by an oil-fired boiler (not on a community system) and sits in a medium flood-risk area; prospective purchasers should review flood and insurance implications. Communications are limited — no mobile signal and only slow broadband reported — which may affect home working. The house lies within a conservation area and the outbuilding’s conversion would require the necessary planning consents. Council tax is at the higher Band G, which will affect running costs.
Overall, Garden Barn will suit buyers seeking a distinctive rural home with generous indoor and outdoor space, strong character and potential to adapt the outbuilding. It’s particularly well matched to families or those wanting multi-generational flexibility who value privacy, gardens and village-edge living close to the Teign Estuary and local amenities.
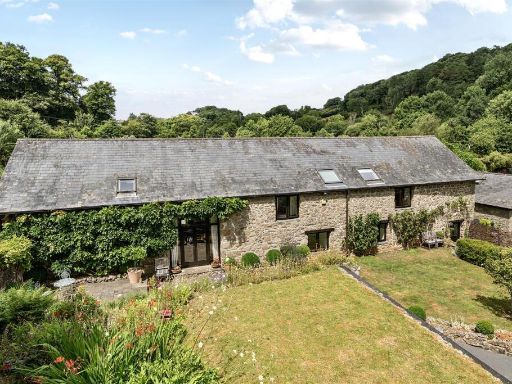 6 bedroom detached house for sale in Moretonhampstead, TQ13 — £800,000 • 6 bed • 4 bath • 3122 ft²
6 bedroom detached house for sale in Moretonhampstead, TQ13 — £800,000 • 6 bed • 4 bath • 3122 ft²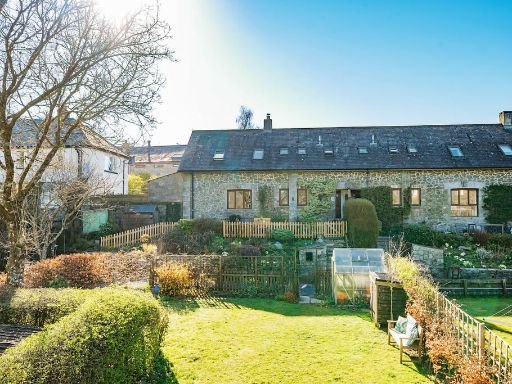 3 bedroom barn conversion for sale in Grays Court, Moretonhampstead, TQ13 — £390,000 • 3 bed • 2 bath • 1110 ft²
3 bedroom barn conversion for sale in Grays Court, Moretonhampstead, TQ13 — £390,000 • 3 bed • 2 bath • 1110 ft²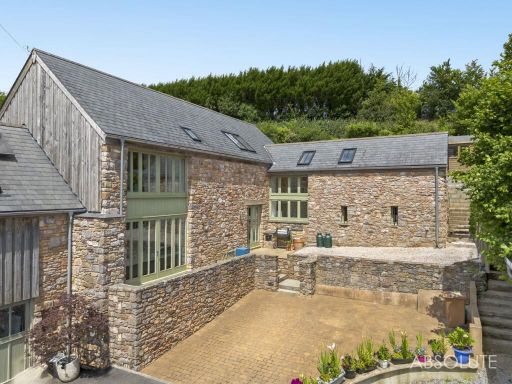 4 bedroom barn conversion for sale in Marldon, Westerland, TQ3 — £695,000 • 4 bed • 4 bath • 1986 ft²
4 bedroom barn conversion for sale in Marldon, Westerland, TQ3 — £695,000 • 4 bed • 4 bath • 1986 ft²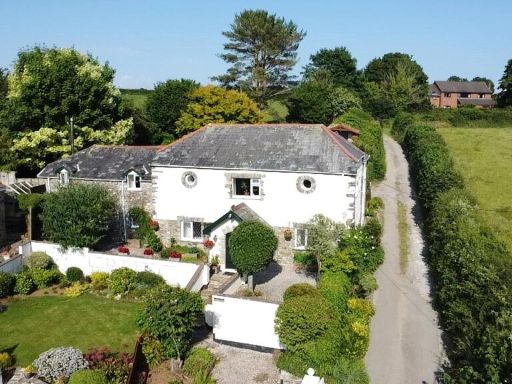 5 bedroom barn conversion for sale in Lamerton, Tavistock, Devon, PL19 — £695,000 • 5 bed • 3 bath • 976 ft²
5 bedroom barn conversion for sale in Lamerton, Tavistock, Devon, PL19 — £695,000 • 5 bed • 3 bath • 976 ft²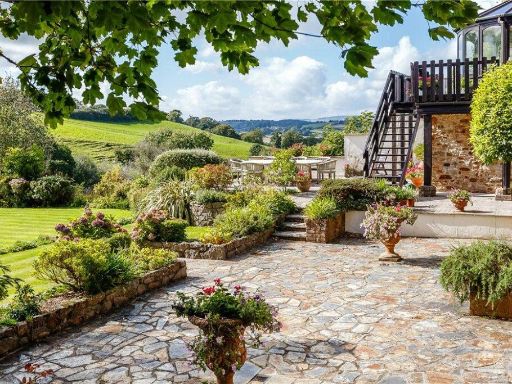 4 bedroom detached house for sale in Coffinswell, Newton Abbot, Devon, TQ12 — £1,125,000 • 4 bed • 3 bath • 4326 ft²
4 bedroom detached house for sale in Coffinswell, Newton Abbot, Devon, TQ12 — £1,125,000 • 4 bed • 3 bath • 4326 ft²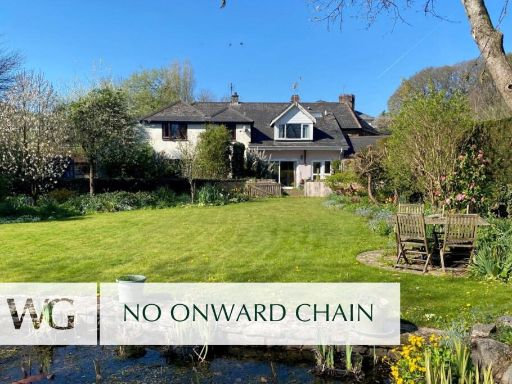 3 bedroom terraced house for sale in Cowley, Exeter, EX5 — £400,000 • 3 bed • 1 bath • 1269 ft²
3 bedroom terraced house for sale in Cowley, Exeter, EX5 — £400,000 • 3 bed • 1 bath • 1269 ft²