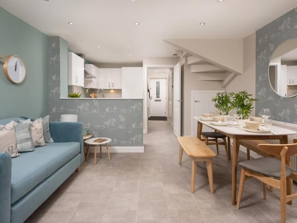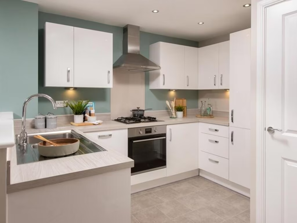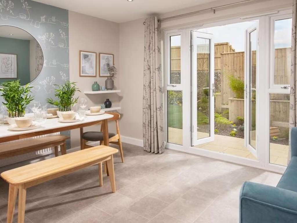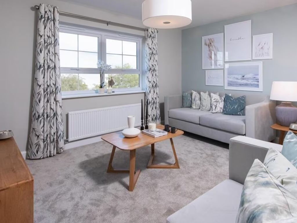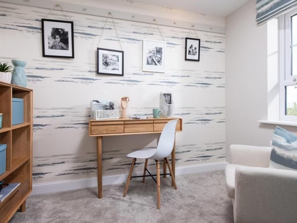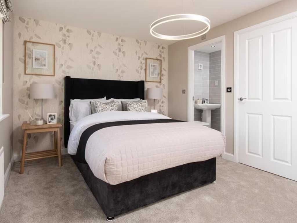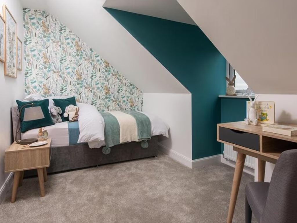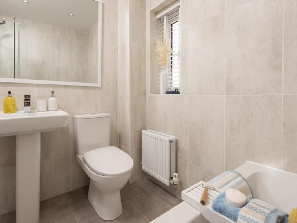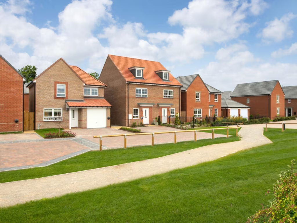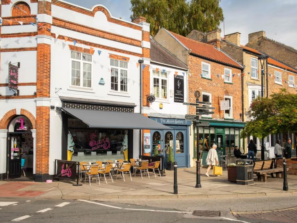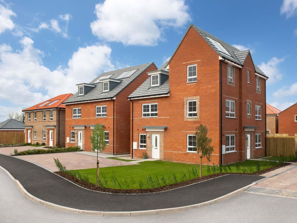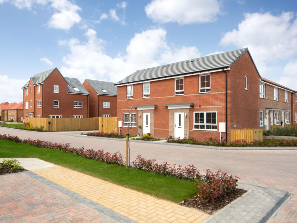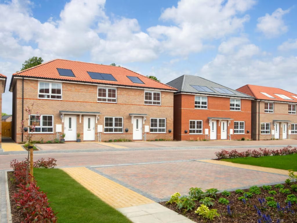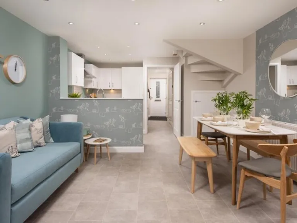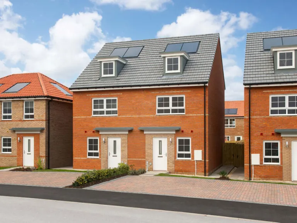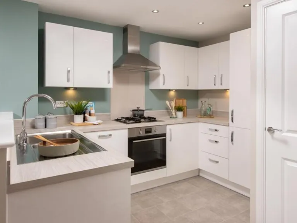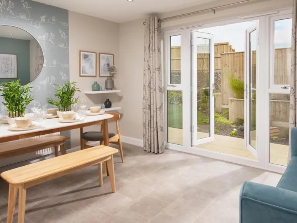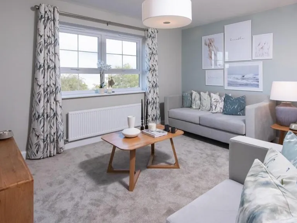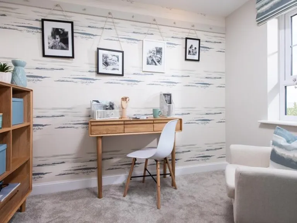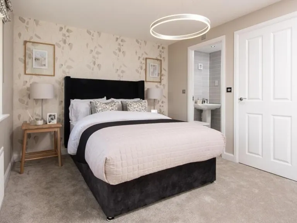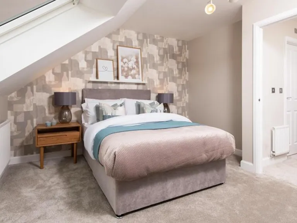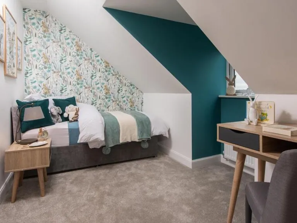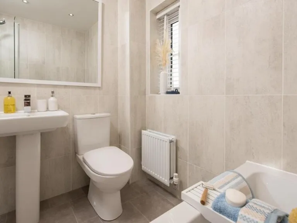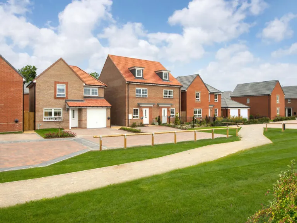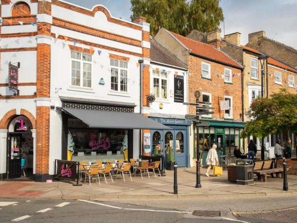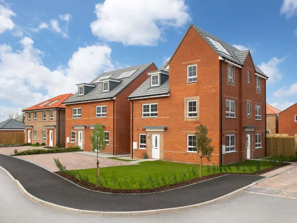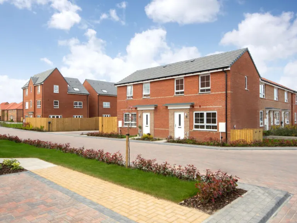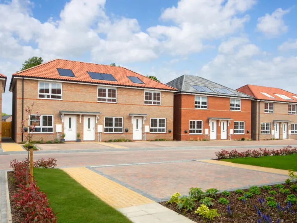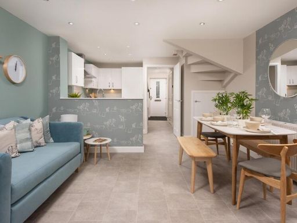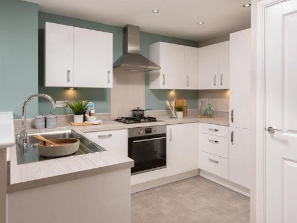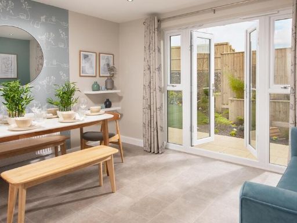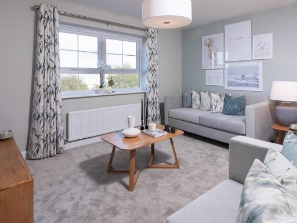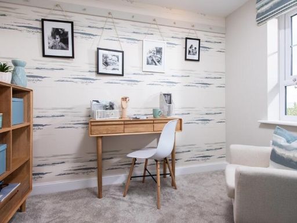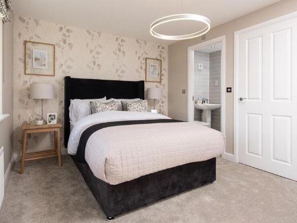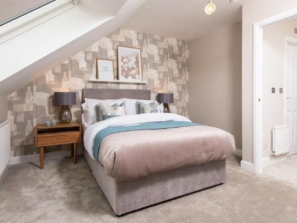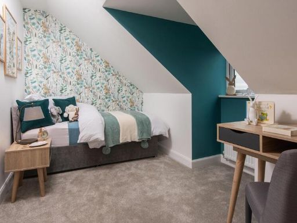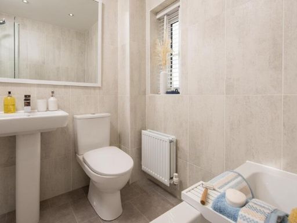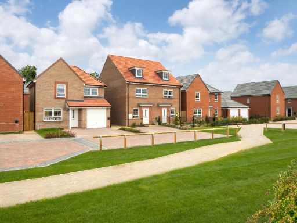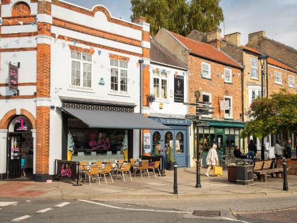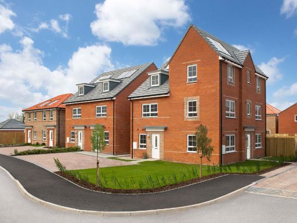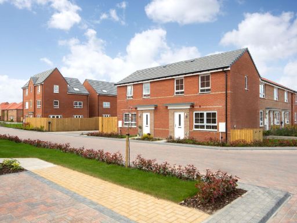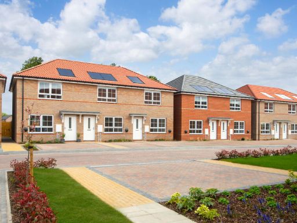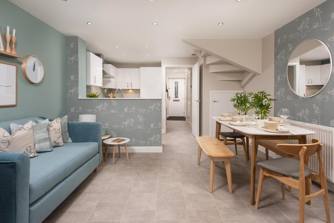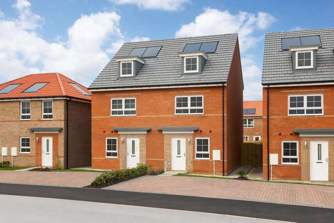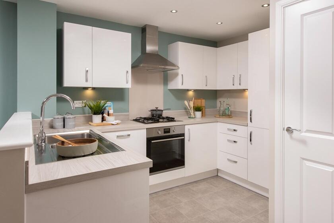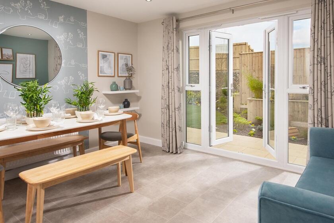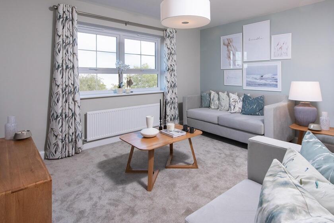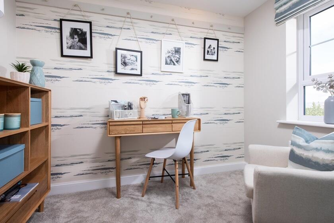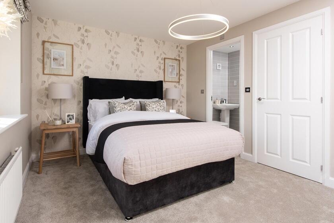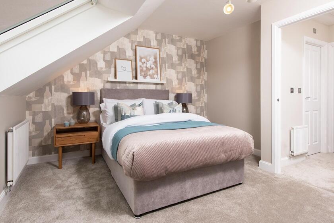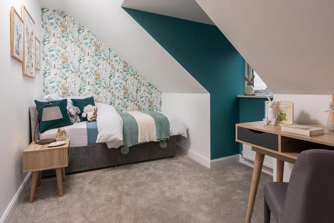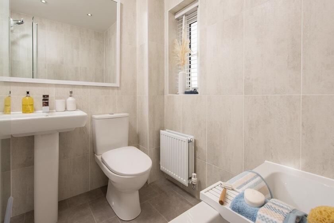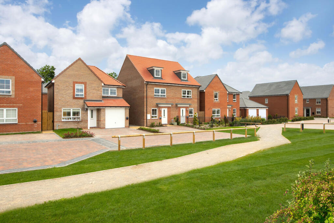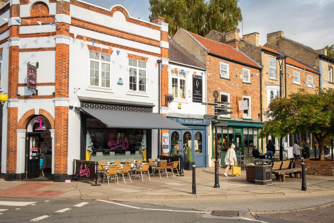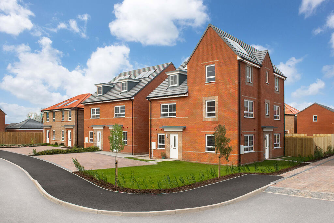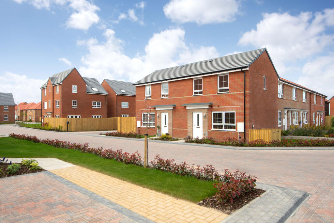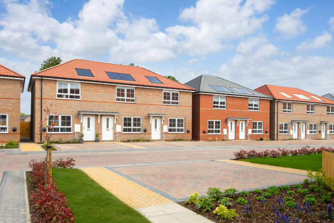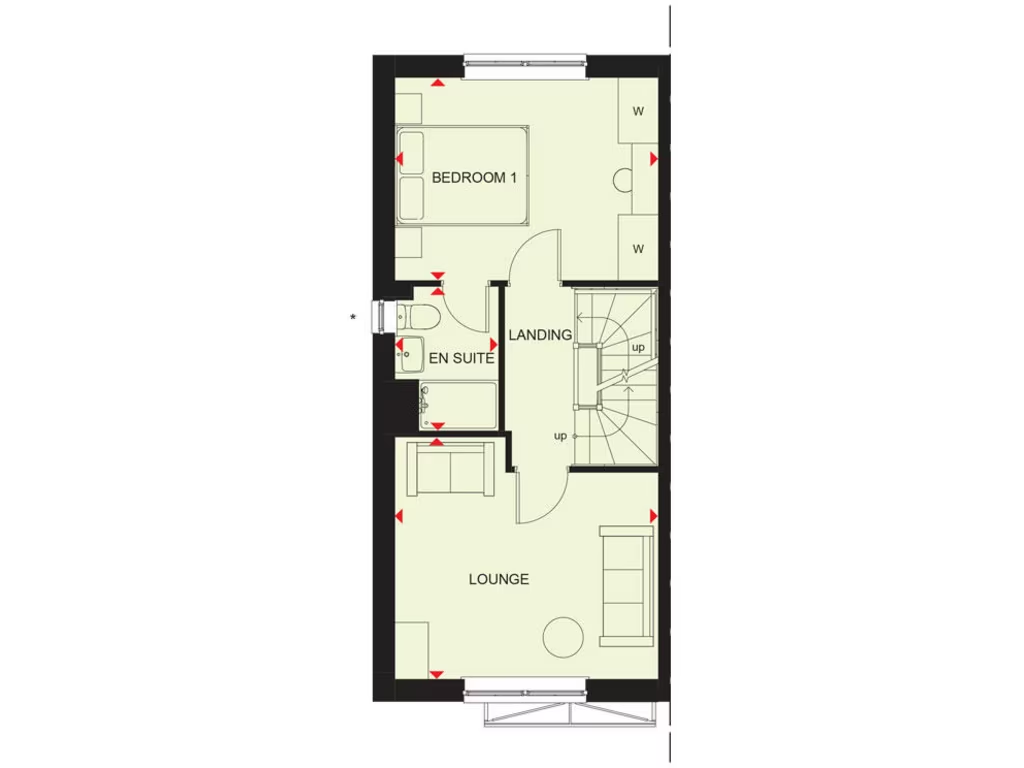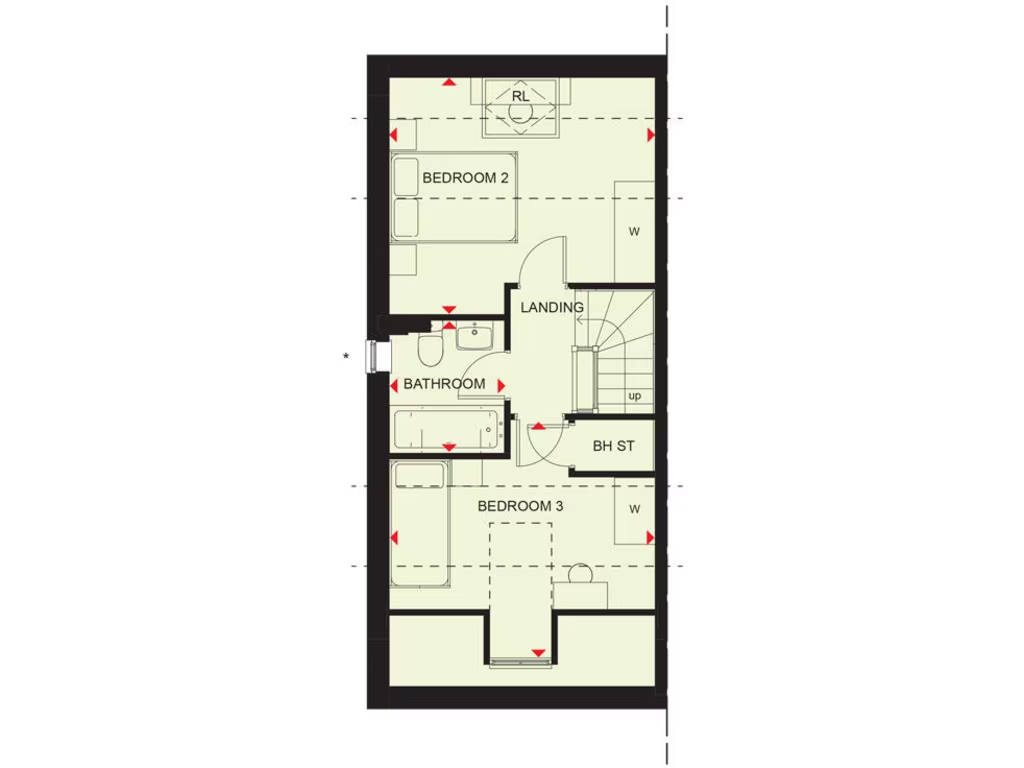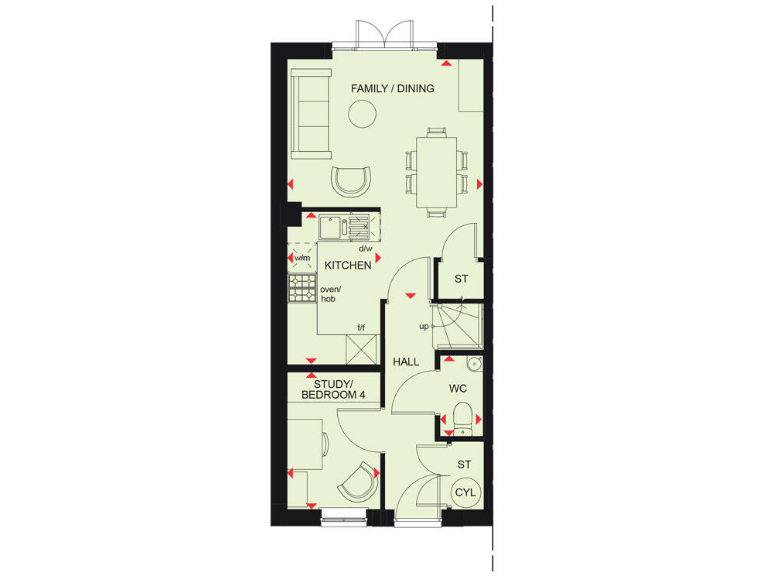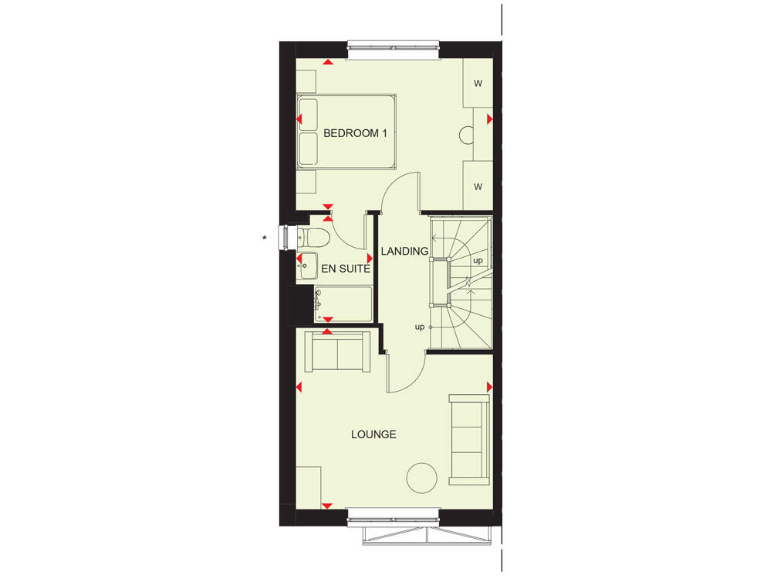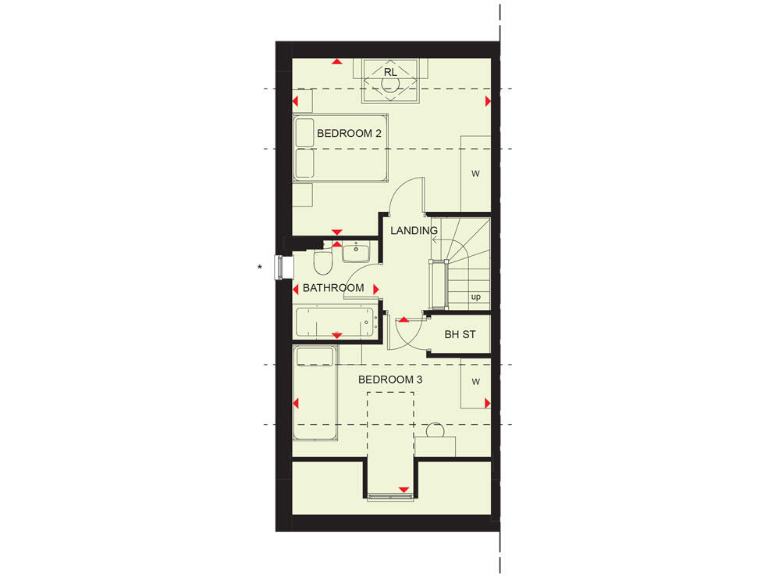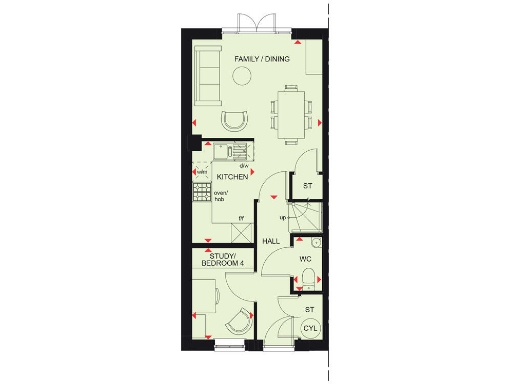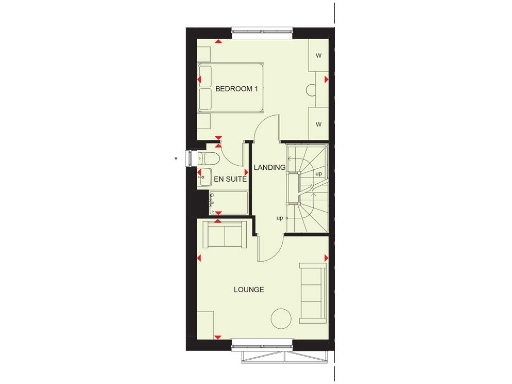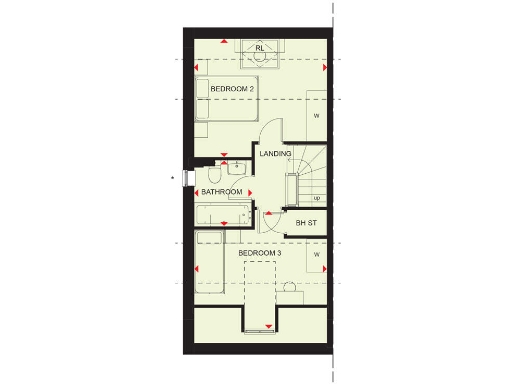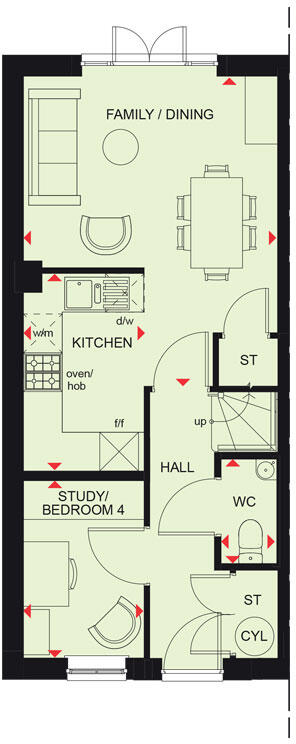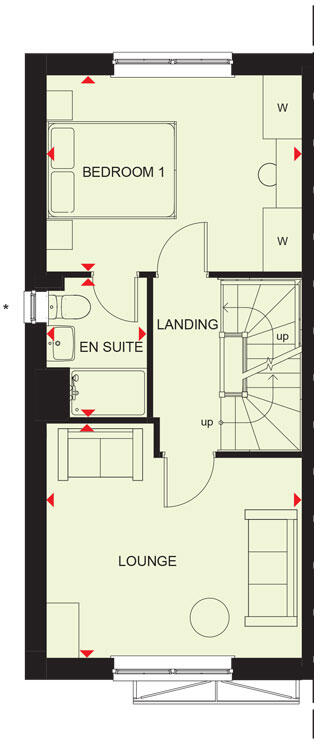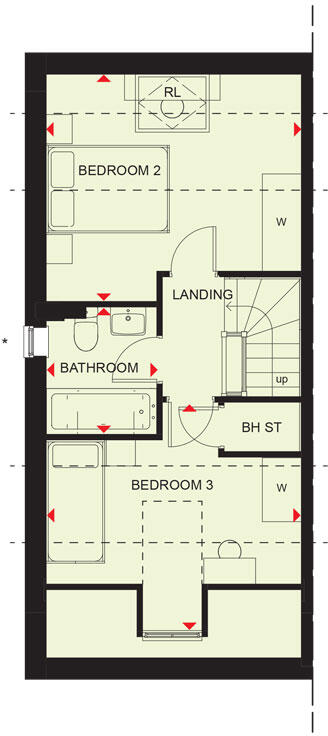Summary - The Balk,
Pocklington,
York,
East Riding Of Yorkshire,
YO42 2NY YO42 2NY
4 bed 1 bath End of Terrace
Bright family living with generous garden potential and included upgrades.
4 bedrooms across three storeys; main bedroom with en-suite and family lounge
Open-plan kitchen/dining with French doors and lots of natural light
Included upgrades worth £19,300 (kitchen, bathroom, flooring, lighting)
Huge plot offering garden potential and outdoor space
Compact overall size (~758 sq ft); living space is modest
100% part exchange available and £6,000 Stamp Duty contribution
Energy-efficient new build; low flood risk and very low local crime
Slow broadband speeds and tenure not specified — verify before purchase
A modern, energy-efficient 4-bedroom end-of-terrace arranged over three storeys, offered with a substantial upgrade package worth £19,300 including kitchen, bathrooms, flooring and lighting. The open-plan ground floor gives a bright family dining and kitchen area with French doors to a very large plot — a rare combination in this prospering countryside fringe of Pocklington.
The layout suits growing families: bedroom one with an en-suite and a separate family lounge on the first floor, two further bedrooms on the top floor and a small fourth bedroom that works as a home office or nursery. Nearby schools include a local good-rated primary and a well-regarded secondary plus an independent option, making the location convenient for school runs.
Practical positives include very low flood risk, low crime and included incentives: 100% part exchange and a £6,000 Stamp Duty contribution. Note the property is compact at about 758 sq ft overall and is new build—so while efficient and low-maintenance, living spaces are relatively modest. Broadband speeds are slow and the property’s tenure is not specified; these should be checked before proceeding.
This home offers contemporary convenience and countryside setting with scope to personalise the large plot. It will suit buyers prioritising energy efficiency, low local crime and family-friendly schooling, and who are comfortable with a smaller internal footprint and slower broadband performance.
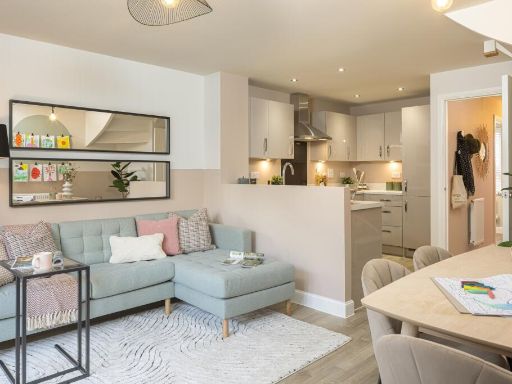 4 bedroom end of terrace house for sale in The Balk,
Pocklington,
York,
East Riding Of Yorkshire,
YO42 2NY, YO42 — £330,000 • 4 bed • 1 bath • 758 ft²
4 bedroom end of terrace house for sale in The Balk,
Pocklington,
York,
East Riding Of Yorkshire,
YO42 2NY, YO42 — £330,000 • 4 bed • 1 bath • 758 ft²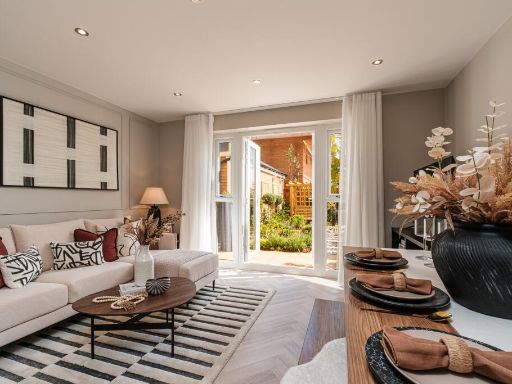 4 bedroom end of terrace house for sale in The Balk,
Pocklington,
York,
East Riding Of Yorkshire,
YO42 2NY, YO42 — £345,000 • 4 bed • 1 bath • 758 ft²
4 bedroom end of terrace house for sale in The Balk,
Pocklington,
York,
East Riding Of Yorkshire,
YO42 2NY, YO42 — £345,000 • 4 bed • 1 bath • 758 ft²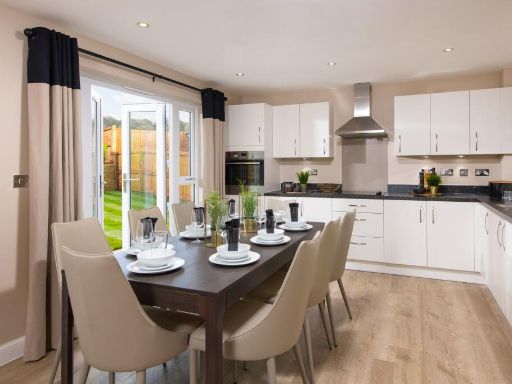 4 bedroom detached house for sale in The Balk,
Pocklington,
York,
East Riding Of Yorkshire,
YO42 2NY, YO42 — £408,000 • 4 bed • 1 bath • 962 ft²
4 bedroom detached house for sale in The Balk,
Pocklington,
York,
East Riding Of Yorkshire,
YO42 2NY, YO42 — £408,000 • 4 bed • 1 bath • 962 ft²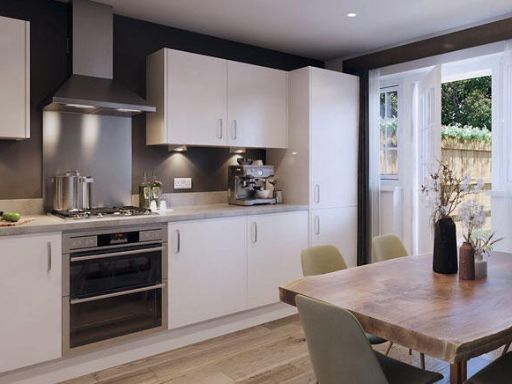 4 bedroom semi-detached house for sale in The Balk,
Pocklington,
East Riding Of Yorkshire,
YO42 2NY, YO42 — £450,000 • 4 bed • 1 bath • 514 ft²
4 bedroom semi-detached house for sale in The Balk,
Pocklington,
East Riding Of Yorkshire,
YO42 2NY, YO42 — £450,000 • 4 bed • 1 bath • 514 ft²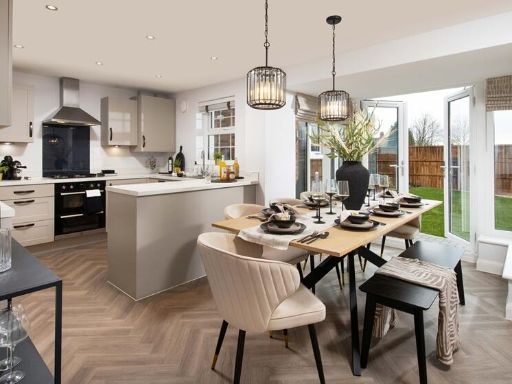 4 bedroom detached house for sale in The Balk,
Pocklington,
East Riding Of Yorkshire,
YO42 2NY, YO42 — £445,000 • 4 bed • 1 bath • 1085 ft²
4 bedroom detached house for sale in The Balk,
Pocklington,
East Riding Of Yorkshire,
YO42 2NY, YO42 — £445,000 • 4 bed • 1 bath • 1085 ft²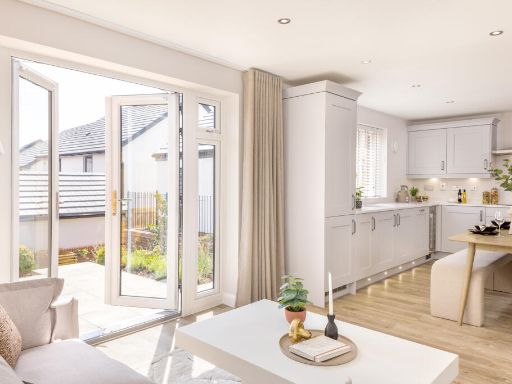 4 bedroom detached house for sale in The Balk,
Pocklington,
East Riding Of Yorkshire,
YO42 2NY, YO42 — £460,000 • 4 bed • 1 bath • 1174 ft²
4 bedroom detached house for sale in The Balk,
Pocklington,
East Riding Of Yorkshire,
YO42 2NY, YO42 — £460,000 • 4 bed • 1 bath • 1174 ft²