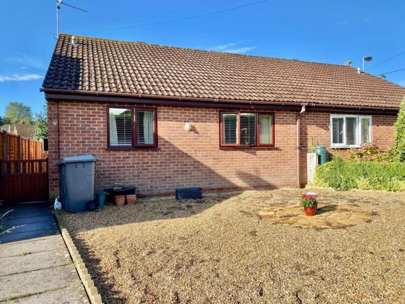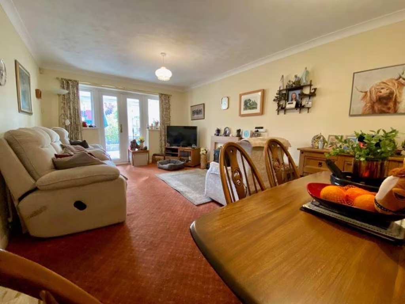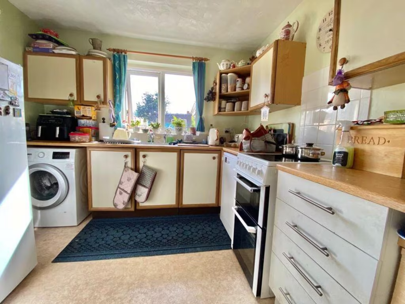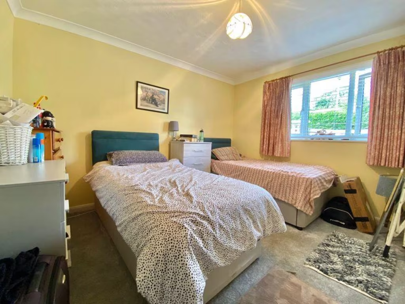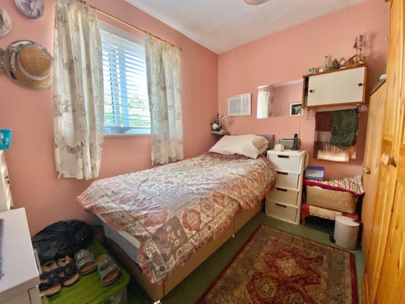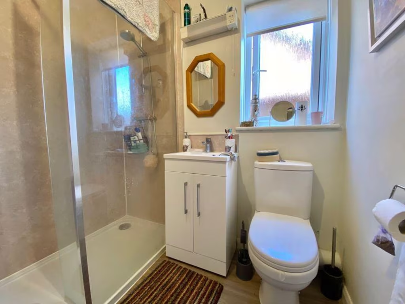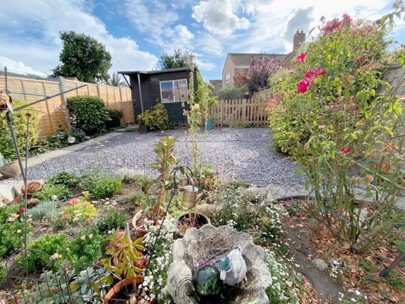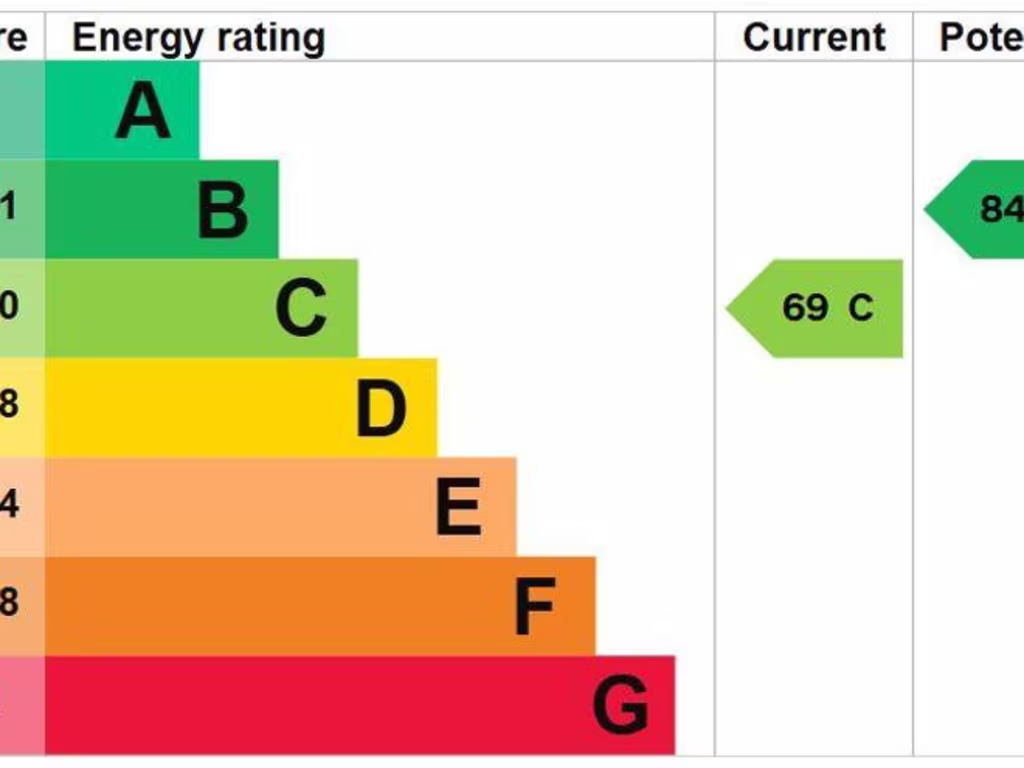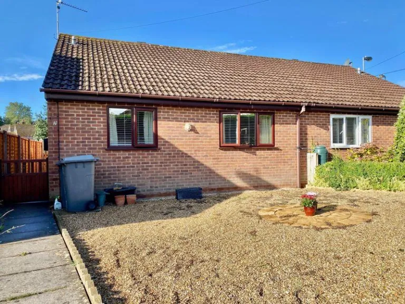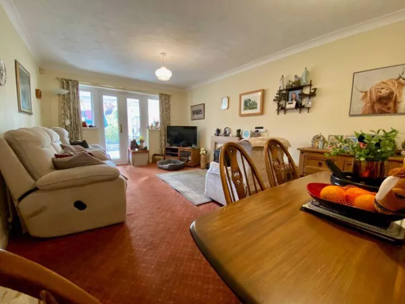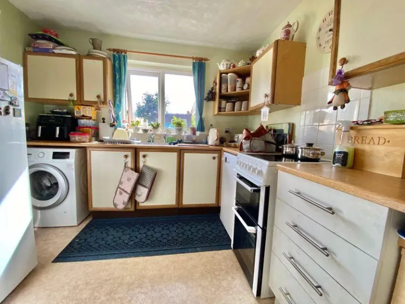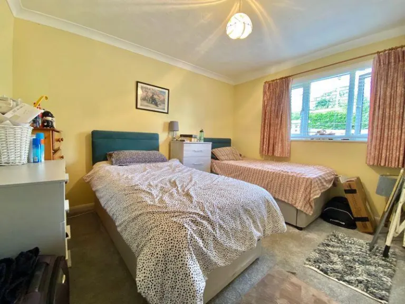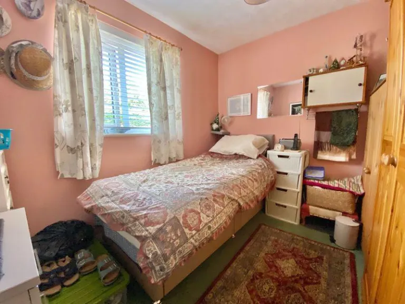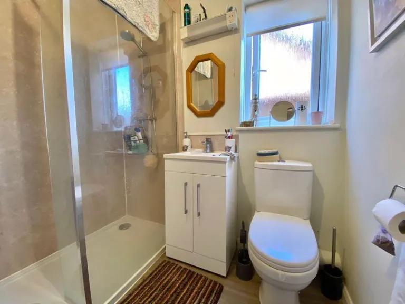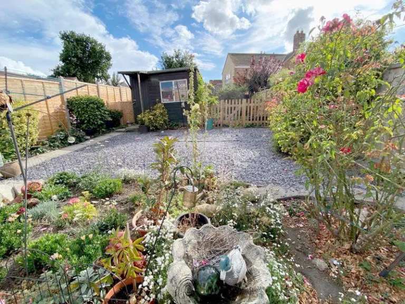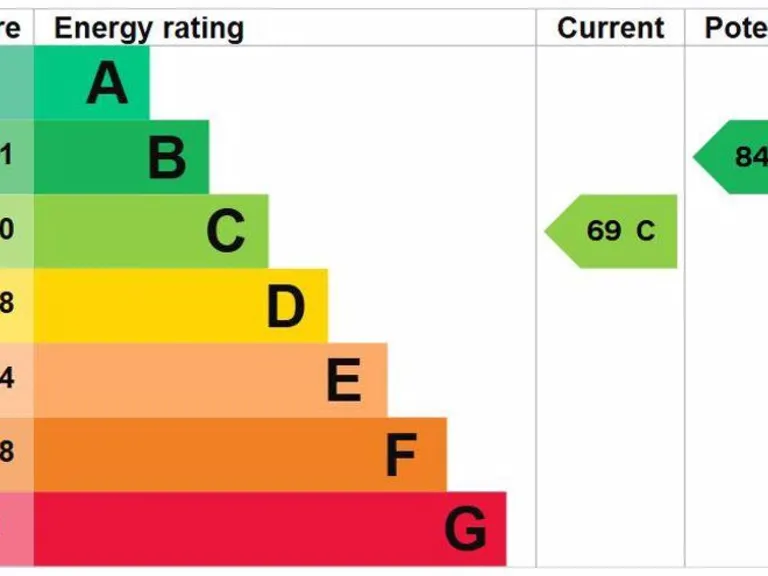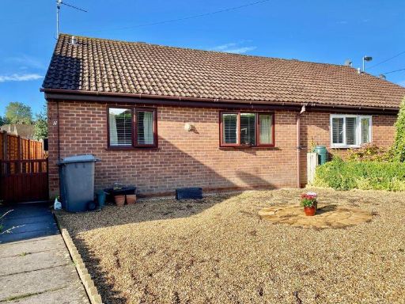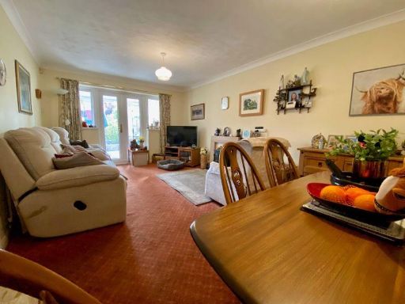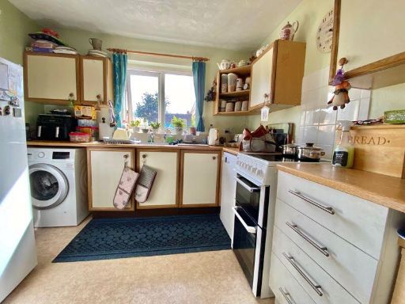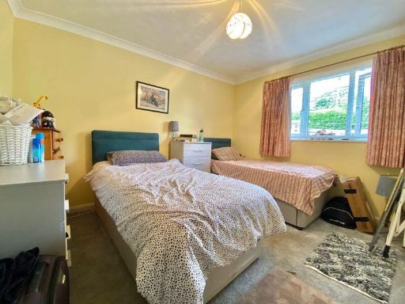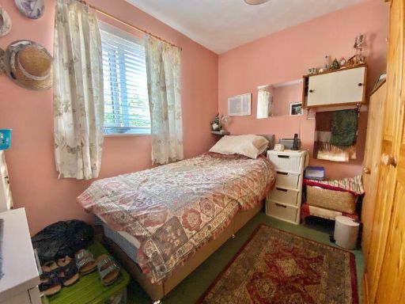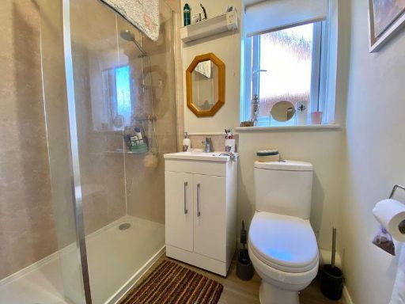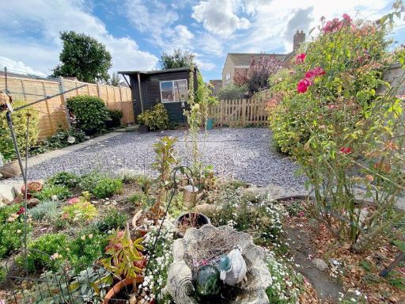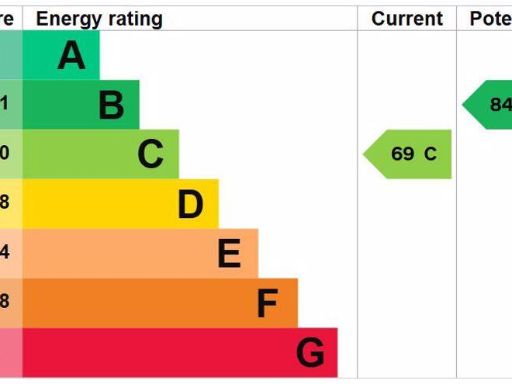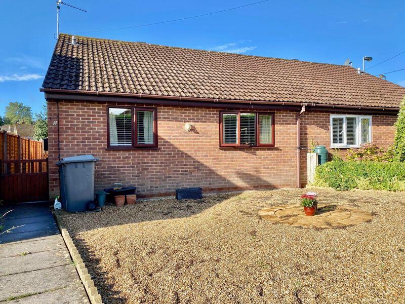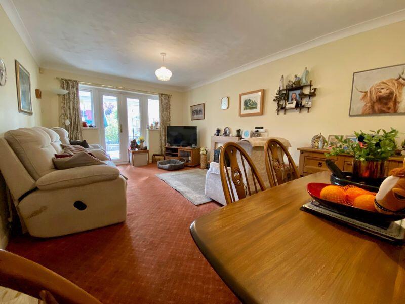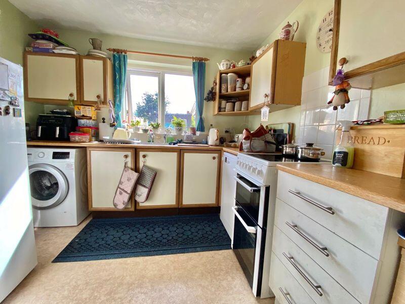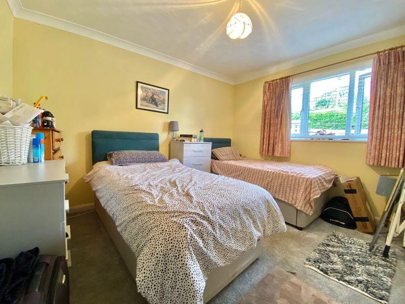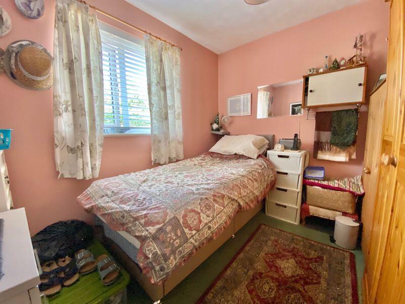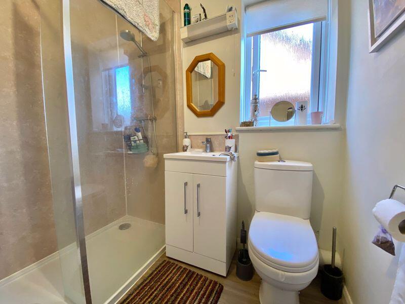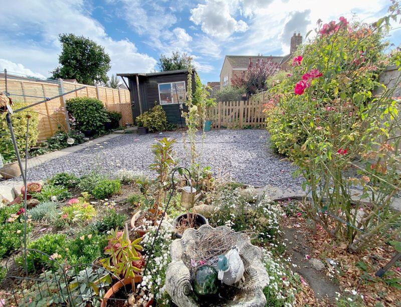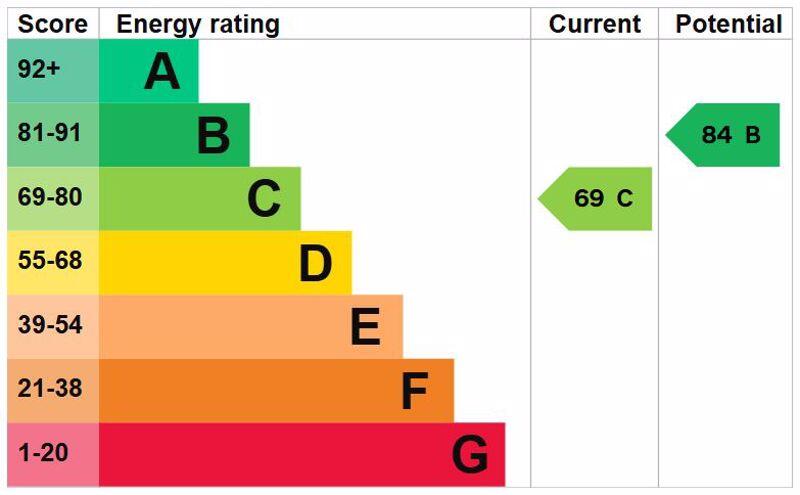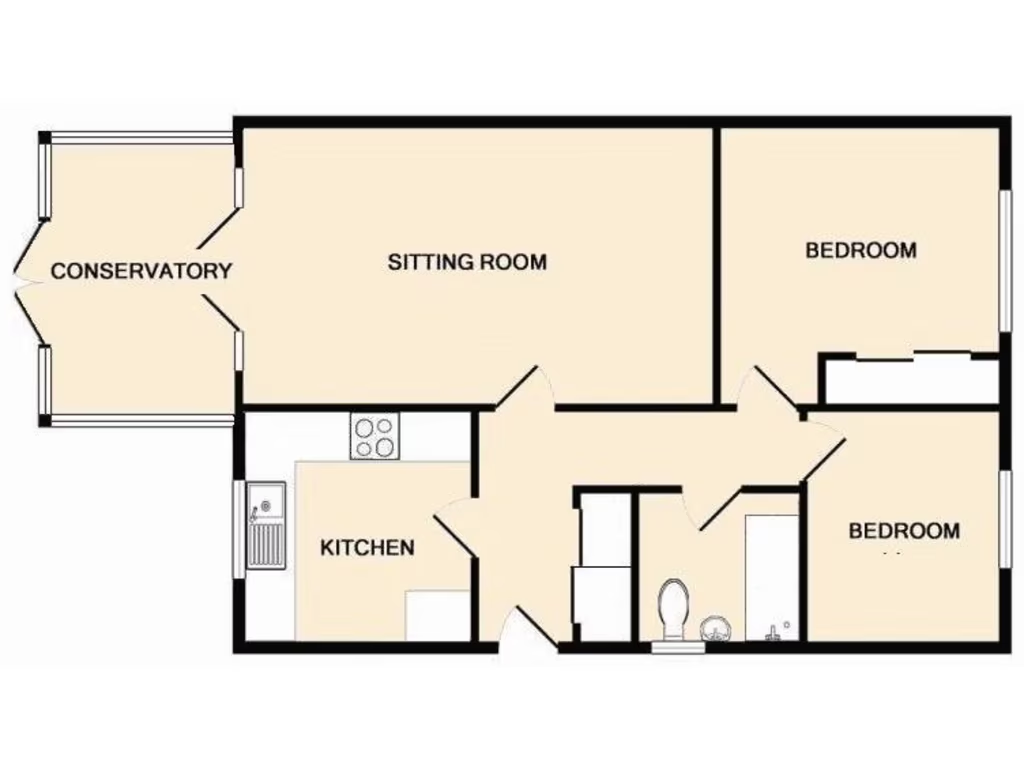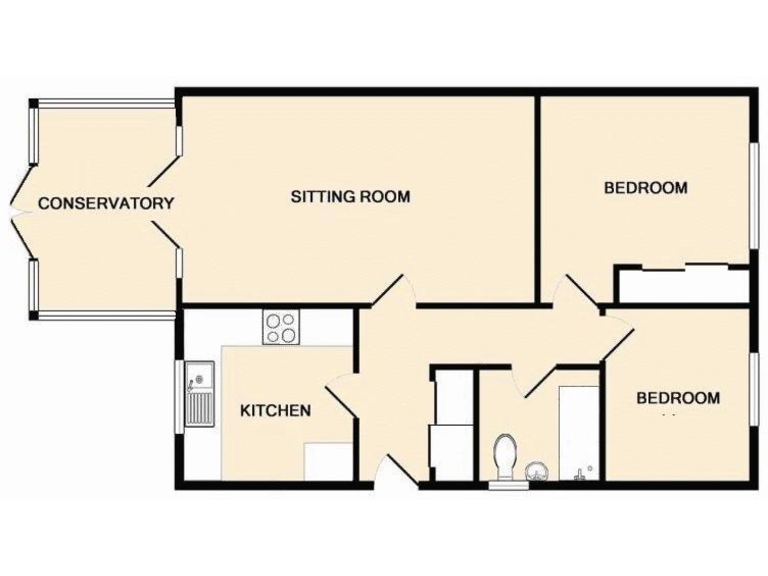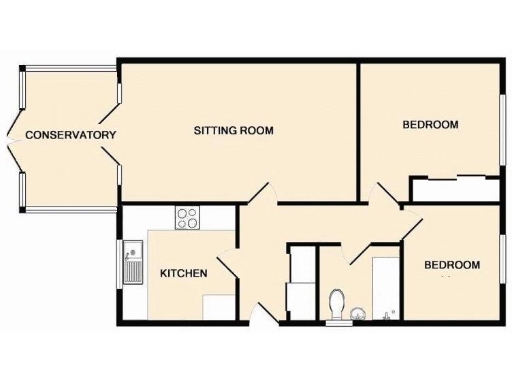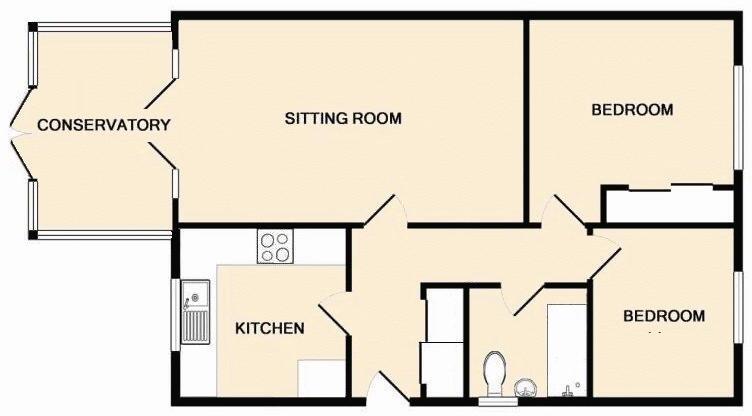Summary -
2, Wylye Close,WARMINSTER,BA12 9NX
BA12 9NX
2 bed 1 bath Semi-Detached Bungalow
Easily managed two‑bed bungalow with south garden and garage — ideal for retirement downsizers.
Compact single-storey bungalow, approx. 58 sqm (624 sq ft)
South-facing, low-maintenance rear garden
Recently installed gas combi boiler and double glazing
Attached single garage with driveway parking
Two bedrooms with updated shower room
Low ceilings and generally small rooms throughout
High flooding risk — obtain specialist advice and insurance
Freehold tenure with affordable council tax
This compact semi‑detached bungalow sits in a quiet cul‑de‑sac on Warminster’s southern outskirts, purposefully suited to someone seeking an easily managed single‑storey home. The layout includes a sitting room with double French doors to a double‑glazed conservatory, a fitted kitchen, two bedrooms and a recently updated shower room — all on one level for convenience.
Practical running costs are helped by a newly installed gas combi boiler and UPVC sealed‑unit double glazing. The rear garden faces south and is level and low maintenance, with paved and planted areas ideal for easy outdoor living. An attached single garage and small driveway provide off‑street parking and storage.
Internally the footprint is modest (approximately 58 sqm / 624 sq ft) with generally small rooms and lower ceilings typical of its era — best suited to a single occupant, couple or retiring buyer wanting manageable accommodation. The property is freehold with affordable council tax and sits in a very affluent, low‑crime area with good local amenities and schools nearby.
A material consideration is the property’s high flooding risk; prospective buyers should obtain flood‑risk and insurance advice. The house’s style is dated in places (1980s/1960s features such as coving and older decorative finishes), so buyers seeking contemporary interiors may wish to budget for cosmetic updates despite the recently renovated shower room and modern boiler.
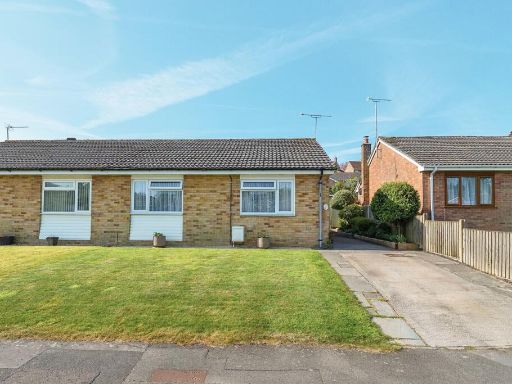 2 bedroom semi-detached bungalow for sale in Wylye Road, Warminster, BA12 — £255,000 • 2 bed • 1 bath • 701 ft²
2 bedroom semi-detached bungalow for sale in Wylye Road, Warminster, BA12 — £255,000 • 2 bed • 1 bath • 701 ft²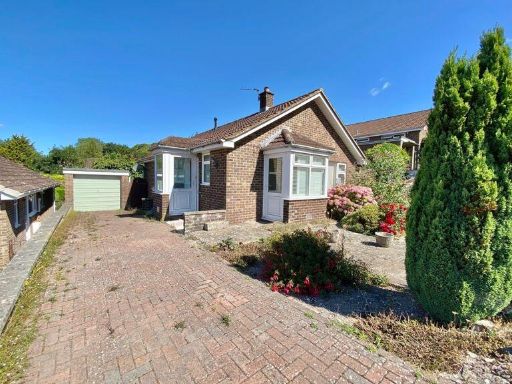 2 bedroom detached bungalow for sale in Copheap Rise, Warminster, BA12 — £300,000 • 2 bed • 1 bath • 756 ft²
2 bedroom detached bungalow for sale in Copheap Rise, Warminster, BA12 — £300,000 • 2 bed • 1 bath • 756 ft²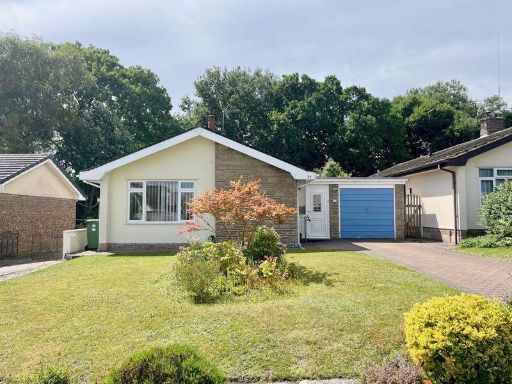 3 bedroom bungalow for sale in St Andrews Road , Warminster, BA12 — £340,000 • 3 bed • 1 bath • 1190 ft²
3 bedroom bungalow for sale in St Andrews Road , Warminster, BA12 — £340,000 • 3 bed • 1 bath • 1190 ft²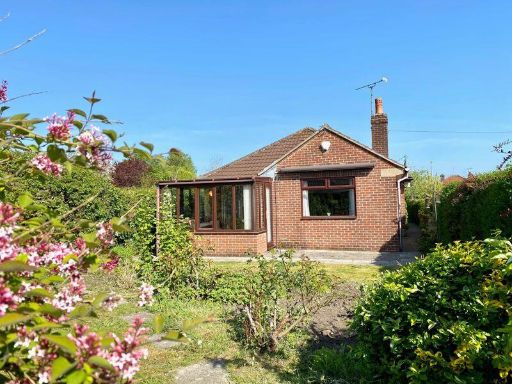 3 bedroom detached bungalow for sale in Coleridge Close, Warminster, BA12 — £385,000 • 3 bed • 2 bath • 1067 ft²
3 bedroom detached bungalow for sale in Coleridge Close, Warminster, BA12 — £385,000 • 3 bed • 2 bath • 1067 ft²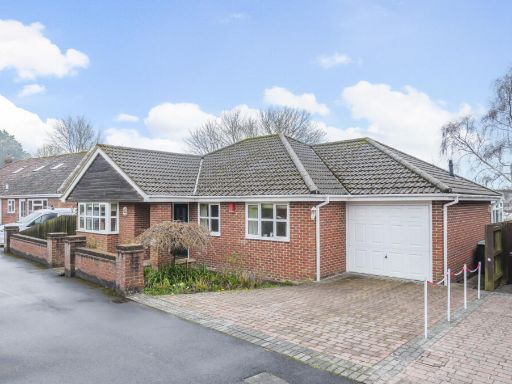 3 bedroom bungalow for sale in Copheap Lane, Warminster, BA12 — £399,950 • 3 bed • 2 bath • 1211 ft²
3 bedroom bungalow for sale in Copheap Lane, Warminster, BA12 — £399,950 • 3 bed • 2 bath • 1211 ft²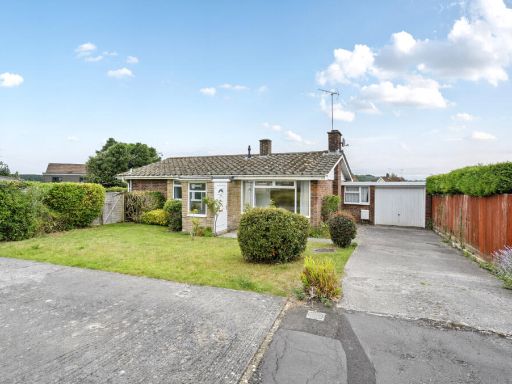 2 bedroom detached bungalow for sale in Thornhill Road, Warminster, BA12 — £285,000 • 2 bed • 1 bath • 758 ft²
2 bedroom detached bungalow for sale in Thornhill Road, Warminster, BA12 — £285,000 • 2 bed • 1 bath • 758 ft²