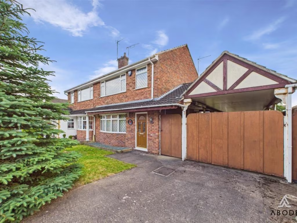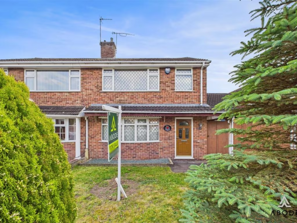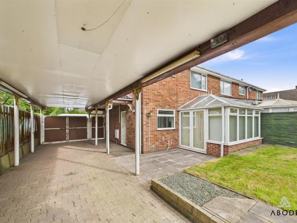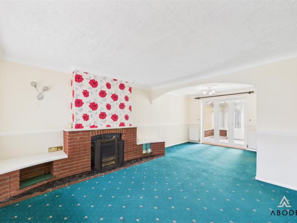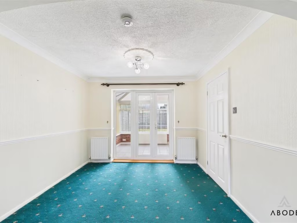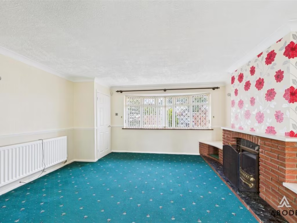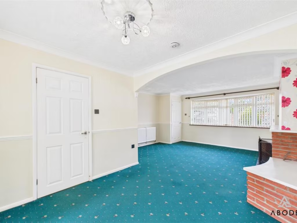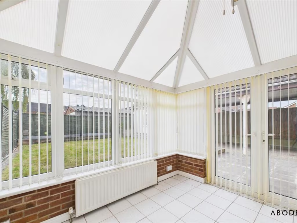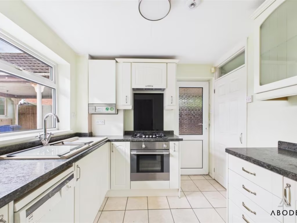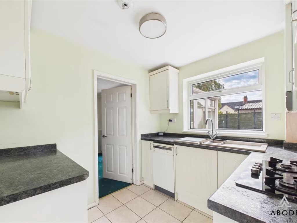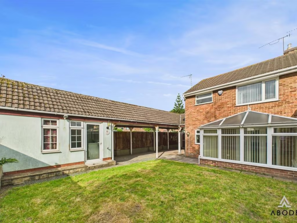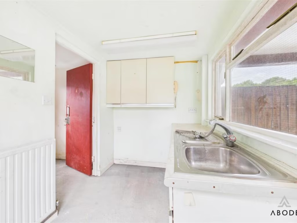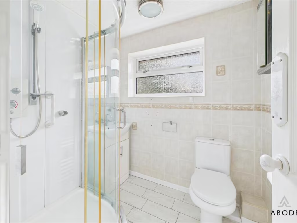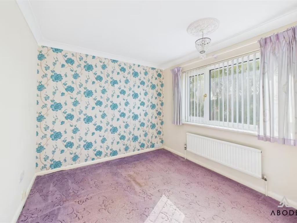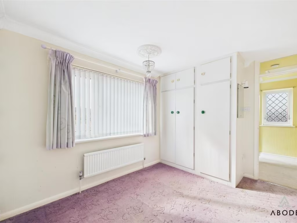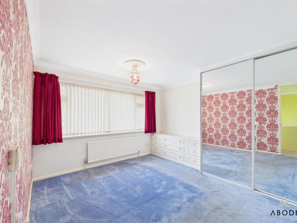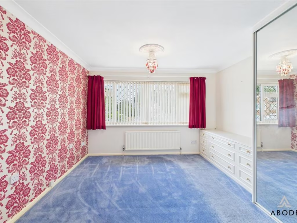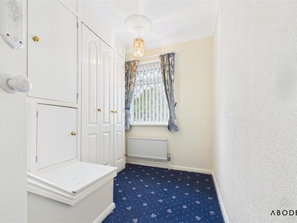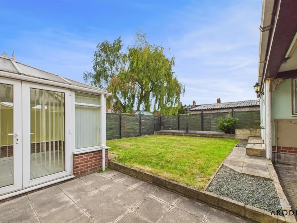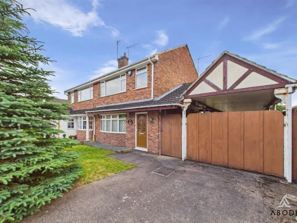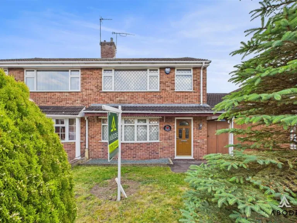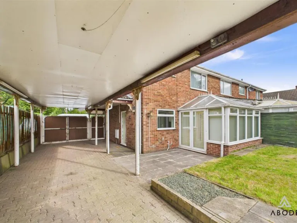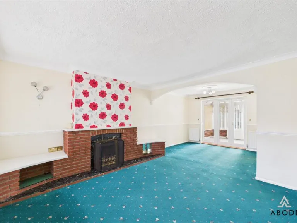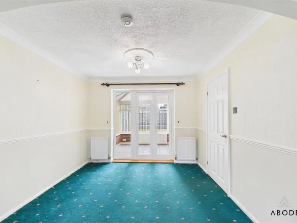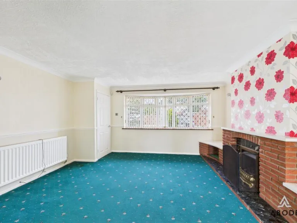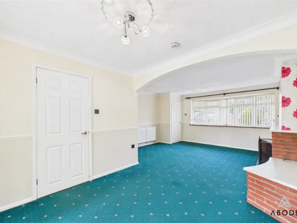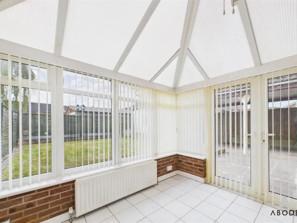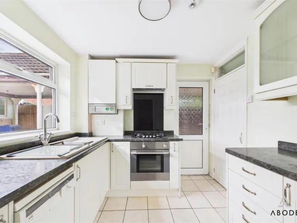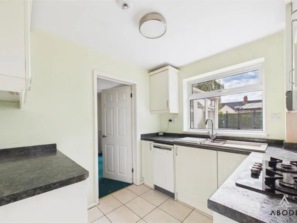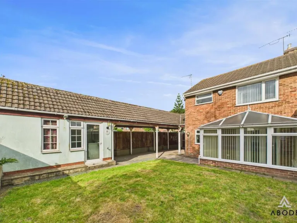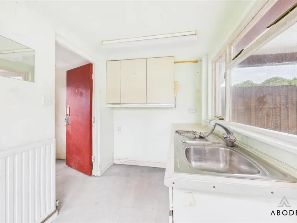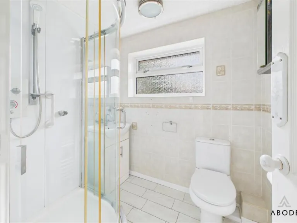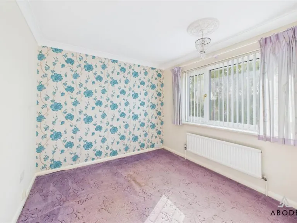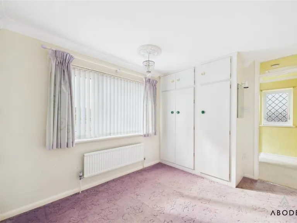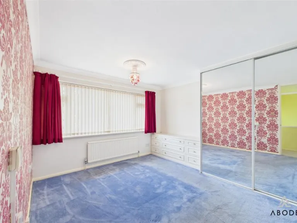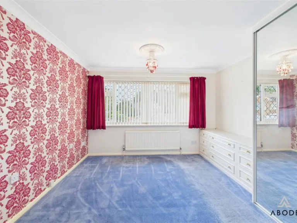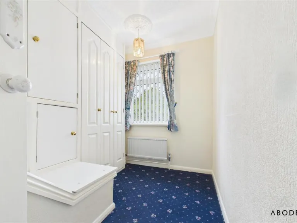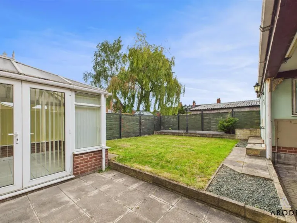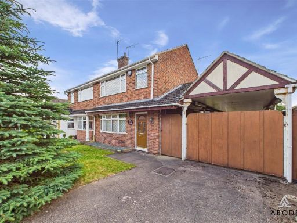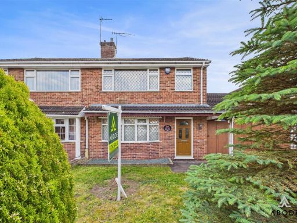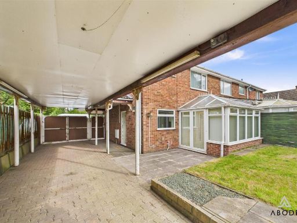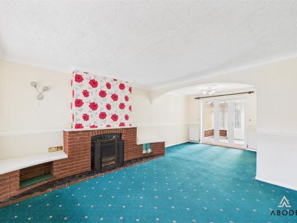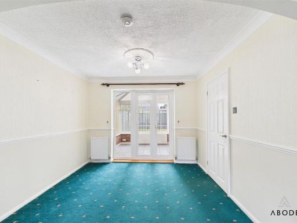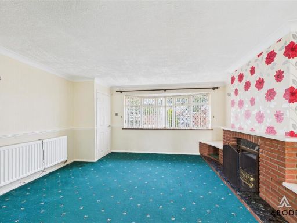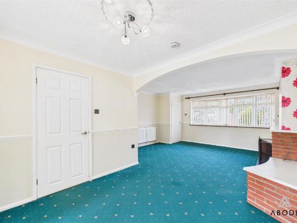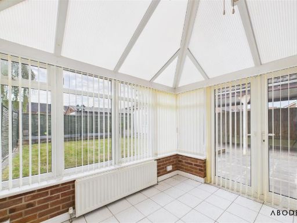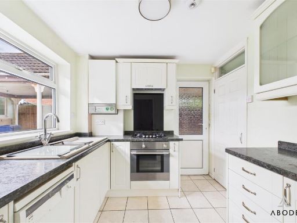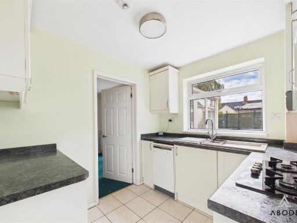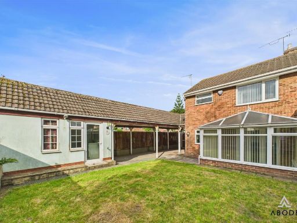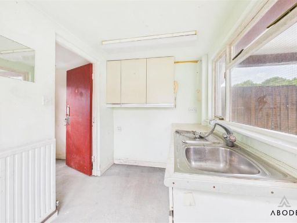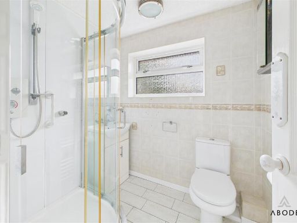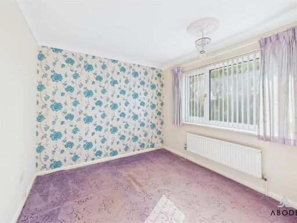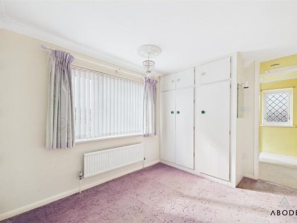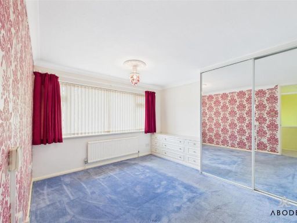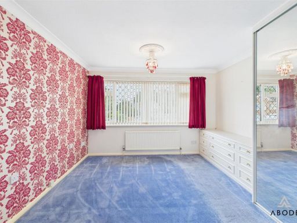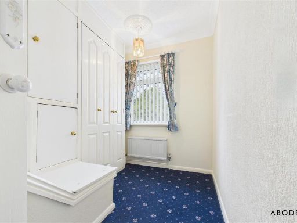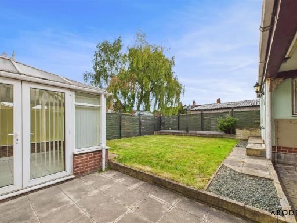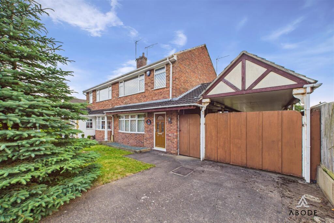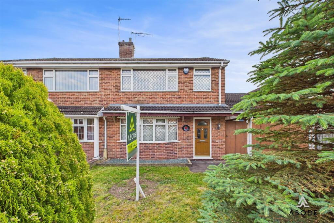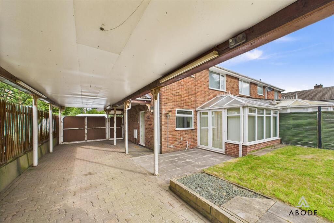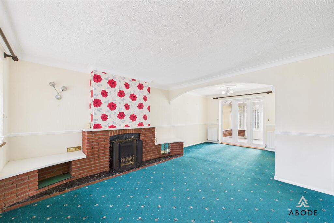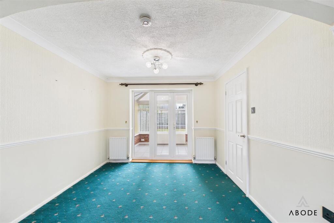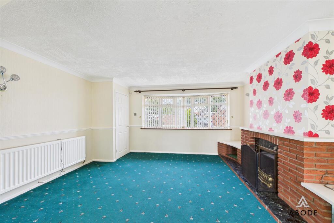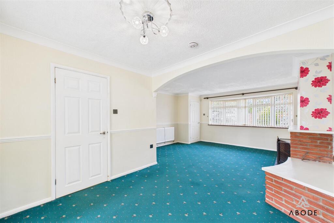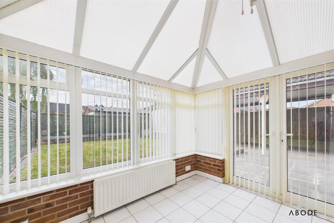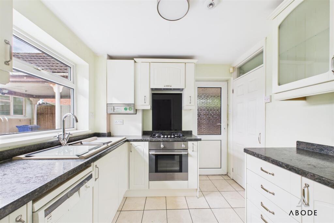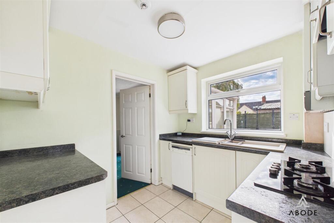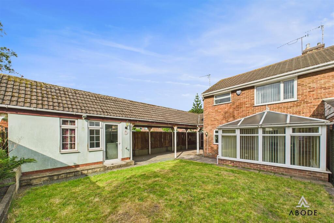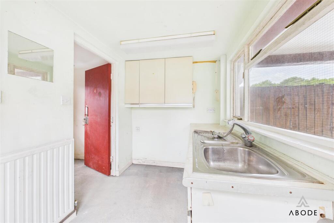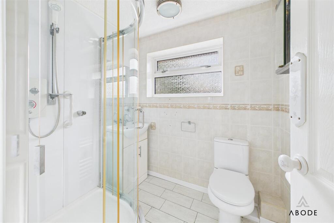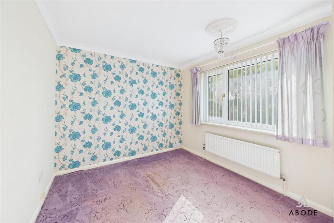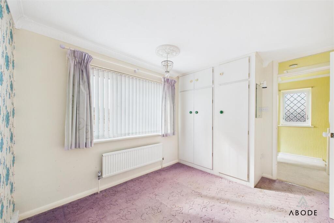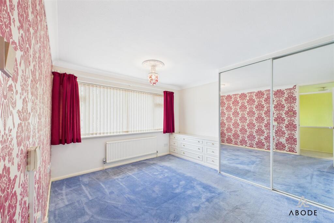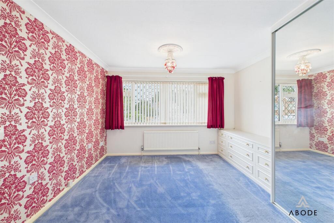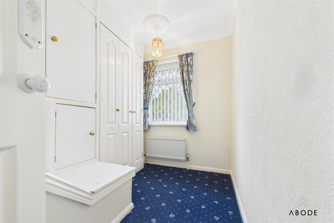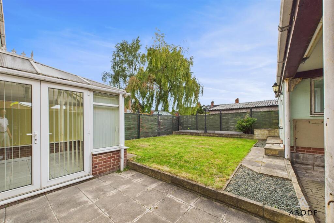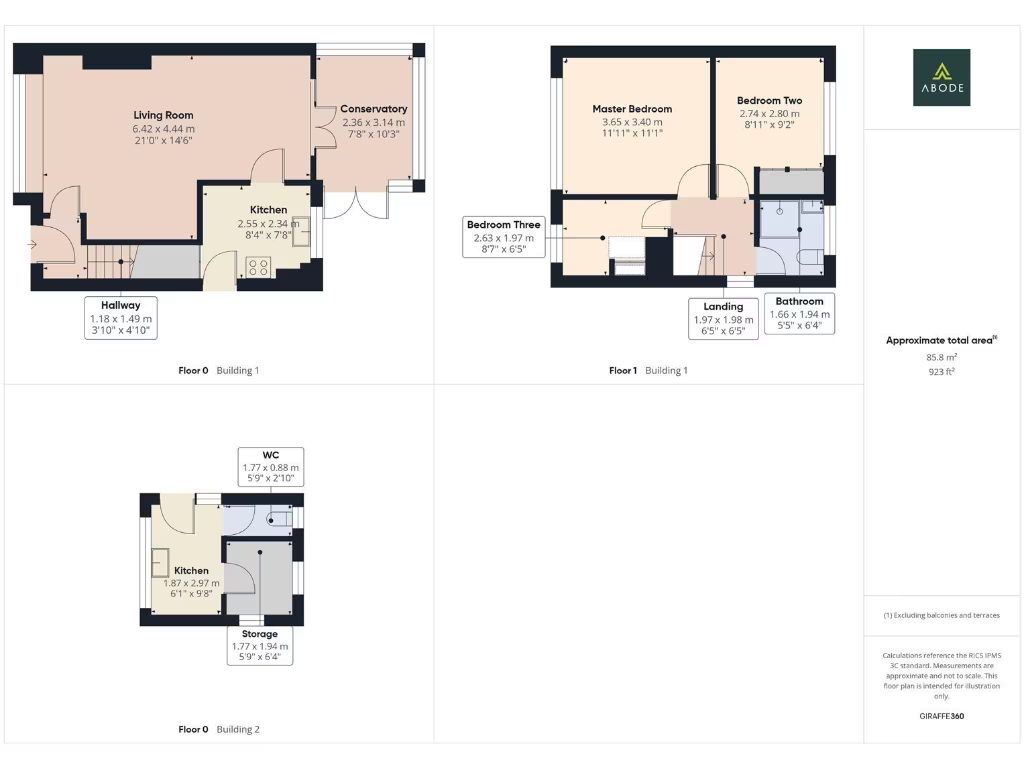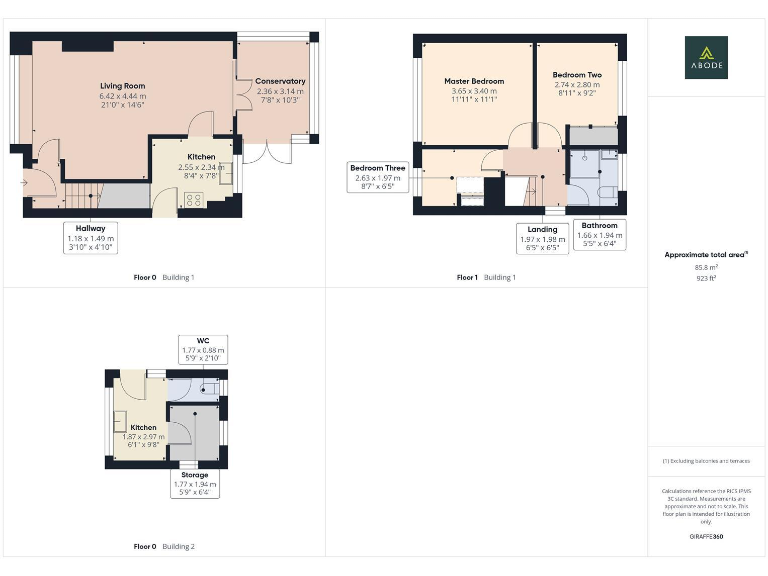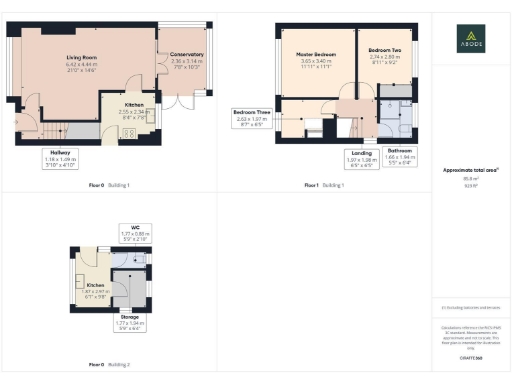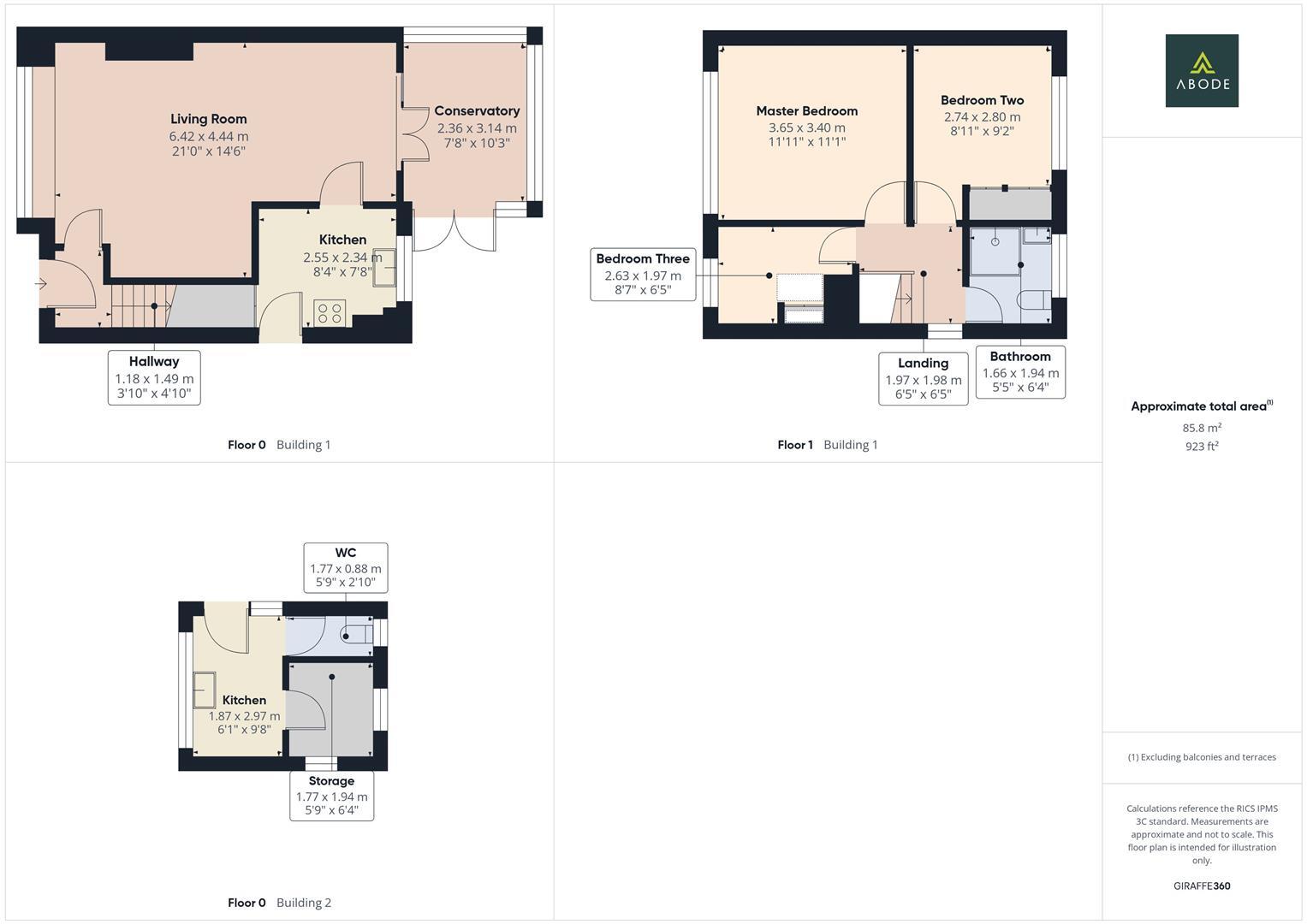Summary - 4, Bridgeside, Stretton, BURTON-ON-TRENT DE13 0EH
3 bed 1 bath Semi-Detached
Well-located family semi with conservatory, garden and parking — scope to modernise..
Bright bay-front living room with fireplace and open-plan dining area
Rear conservatory opening to generous, fenced garden and patio
Off-street driveway and gated covered carport (not enclosed garage)
Brick outbuilding with water and power — useful workshop or storage
Three bedrooms; built-in wardrobes in two rooms
Single shower room with electric shower — no family bathroom upstairs
Kitchen fitted and functional but offers scope for modernisation
Freehold, no flood risk; close to schools, shops and A38 commuter routes
Set on a popular residential street in Stretton, this three-bedroom semi-detached home offers sensible family accommodation and useful outdoor space. The ground floor features a bright bay-fronted living room, open-plan dining area and a conservatory that leads directly to a generous rear garden — practical for children and weekend entertaining. Off-street parking and a gated, roofed carport give easy vehicle access.
Upstairs are three bedrooms and a shower room. The master and second bedrooms include built-in wardrobe storage; the third bedroom suits a nursery or home office. The shower room uses an electric shower unit and the kitchen, while functional with fitted units and an integrated oven and gas hob, shows scope for updating to suit contemporary tastes.
Outside, the rear garden is mainly lawn with a patio adjacent to the conservatory and a brick outbuilding with water and power connected — useful for storage, a workshop or potential utility space. The property is freehold and sits in an affluent, well-connected area with good schools, green spaces, local shops and easy A38 access for commuters.
Practical buyers should note there is a single family shower room only and some areas would benefit from modernisation to maximise value. The carport is covered but not a fully enclosed garage. Overall this is a straightforward, well-located family home with space to improve and expand value over time.
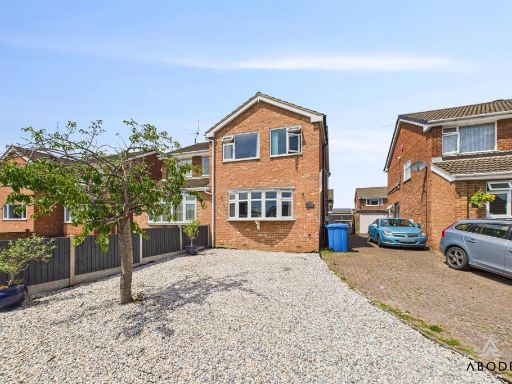 3 bedroom semi-detached house for sale in Fairham Road, Stretton, Burton-On-Trent, DE13 — £240,000 • 3 bed • 1 bath • 953 ft²
3 bedroom semi-detached house for sale in Fairham Road, Stretton, Burton-On-Trent, DE13 — £240,000 • 3 bed • 1 bath • 953 ft²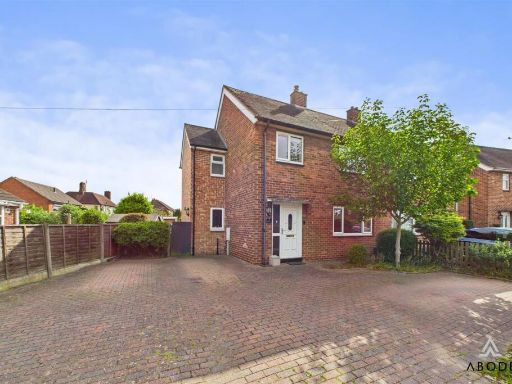 3 bedroom semi-detached house for sale in Hall Green Avenue, Stretton, Burton-On-Trent, DE13 — £265,000 • 3 bed • 2 bath • 963 ft²
3 bedroom semi-detached house for sale in Hall Green Avenue, Stretton, Burton-On-Trent, DE13 — £265,000 • 3 bed • 2 bath • 963 ft²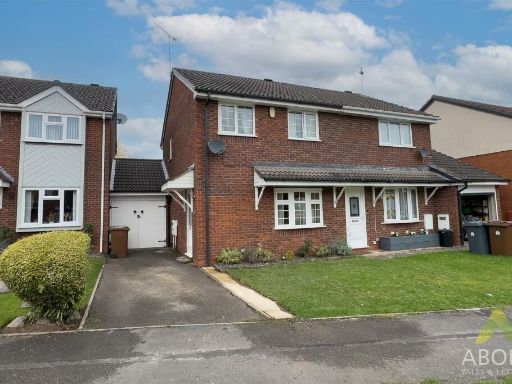 3 bedroom semi-detached house for sale in Goodwood Close, Stretton, DE13 — £235,000 • 3 bed • 1 bath • 770 ft²
3 bedroom semi-detached house for sale in Goodwood Close, Stretton, DE13 — £235,000 • 3 bed • 1 bath • 770 ft²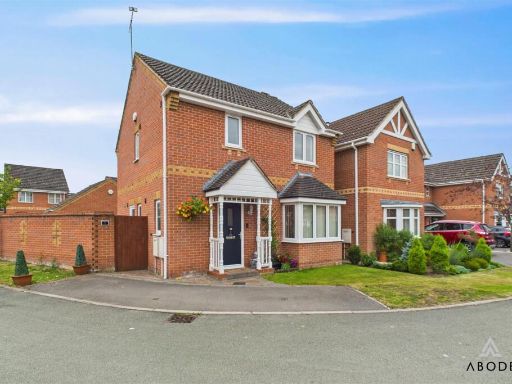 3 bedroom detached house for sale in Waterton Close, Burton-On-Trent, DE13 — £285,000 • 3 bed • 2 bath • 964 ft²
3 bedroom detached house for sale in Waterton Close, Burton-On-Trent, DE13 — £285,000 • 3 bed • 2 bath • 964 ft²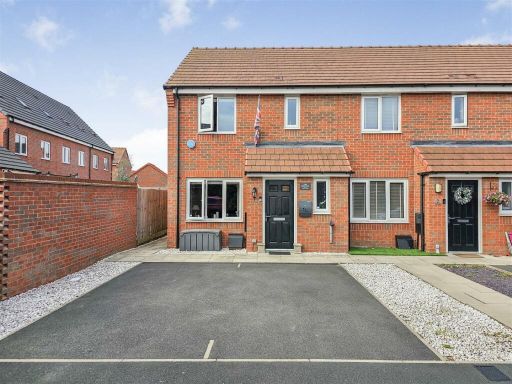 3 bedroom house for sale in Malin Close, Stretton, Burton-On-Trent, DE14 — £220,000 • 3 bed • 3 bath • 743 ft²
3 bedroom house for sale in Malin Close, Stretton, Burton-On-Trent, DE14 — £220,000 • 3 bed • 3 bath • 743 ft²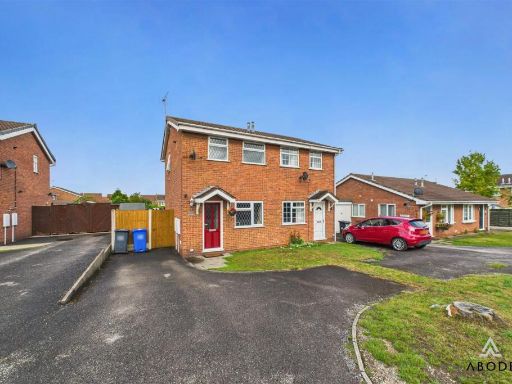 2 bedroom semi-detached house for sale in Britannia Drive, Stretton, Burton-On-Trent, DE13 — £190,000 • 2 bed • 1 bath • 541 ft²
2 bedroom semi-detached house for sale in Britannia Drive, Stretton, Burton-On-Trent, DE13 — £190,000 • 2 bed • 1 bath • 541 ft²