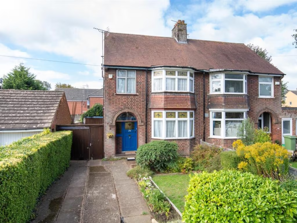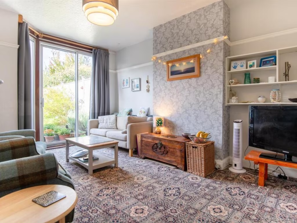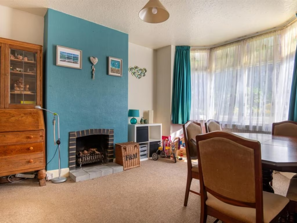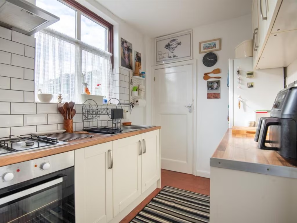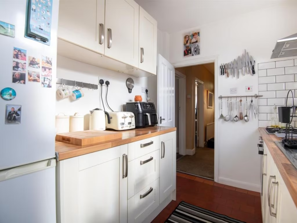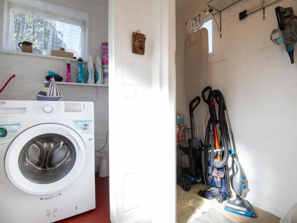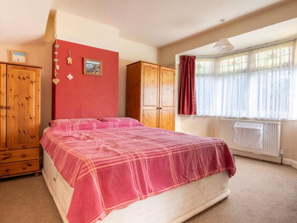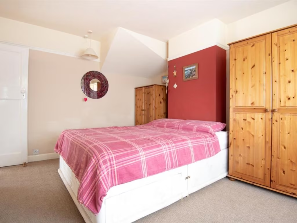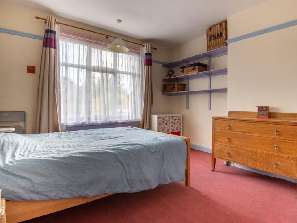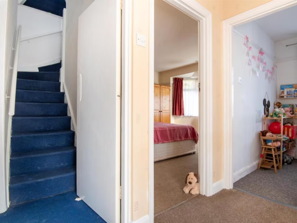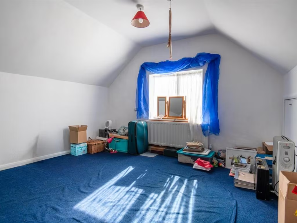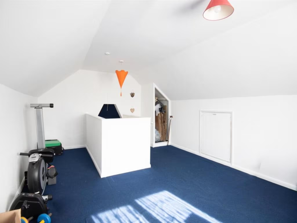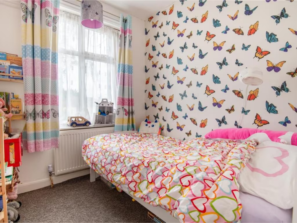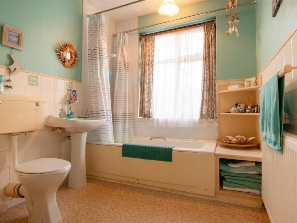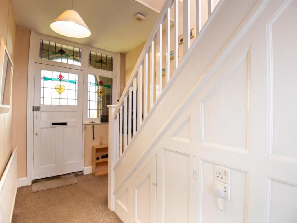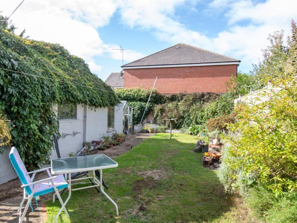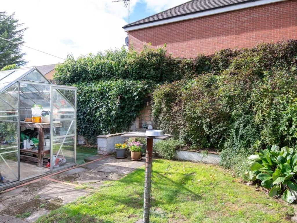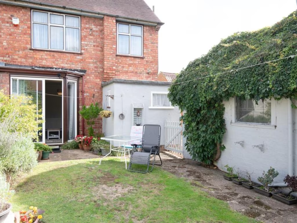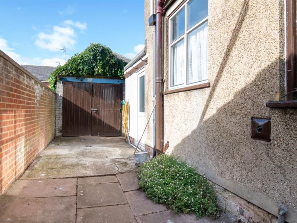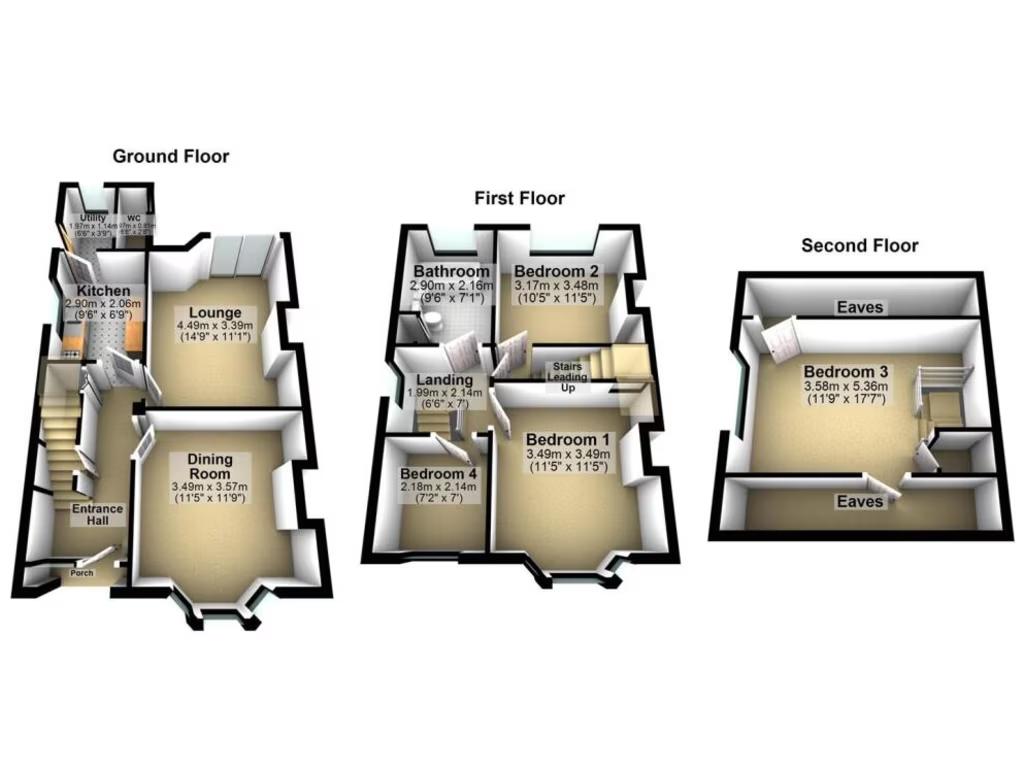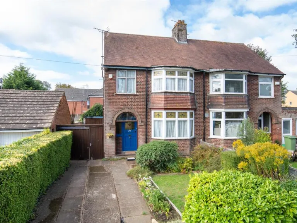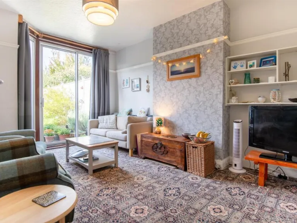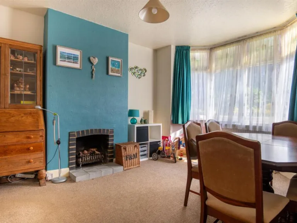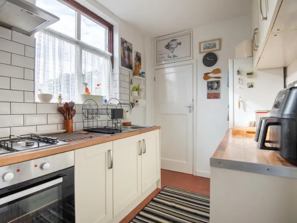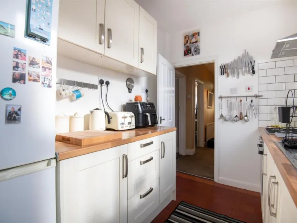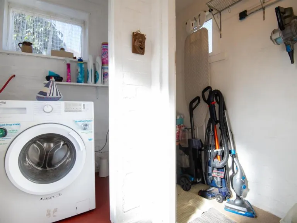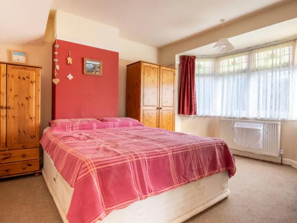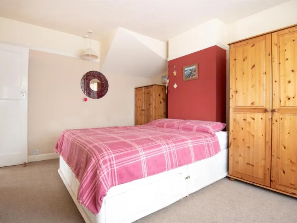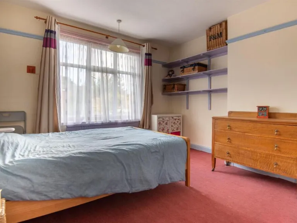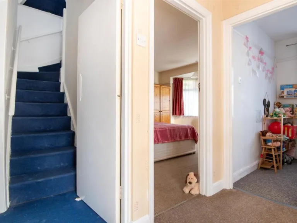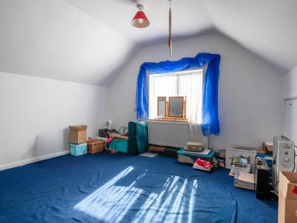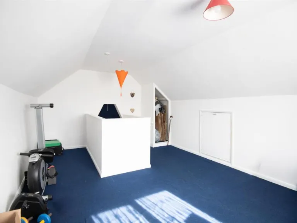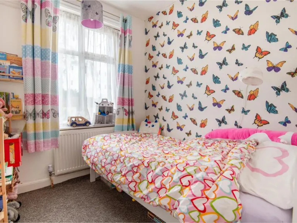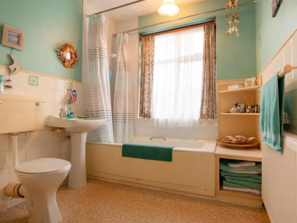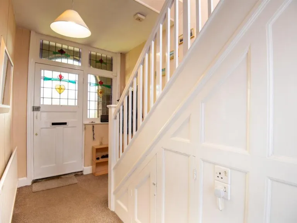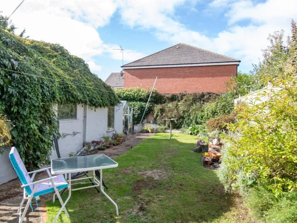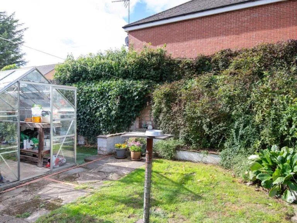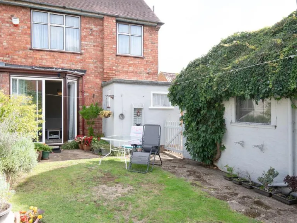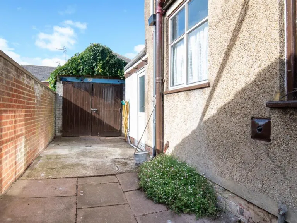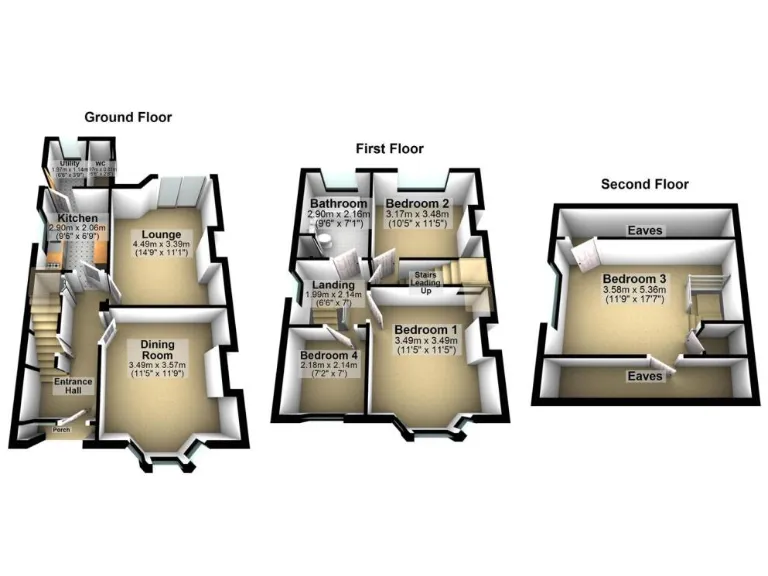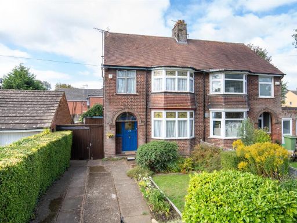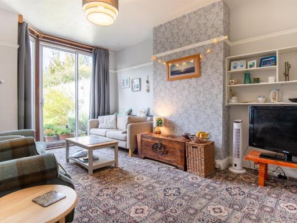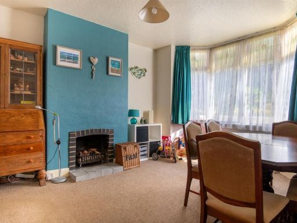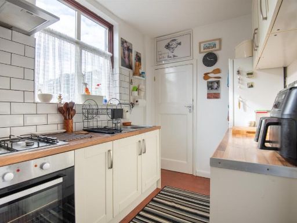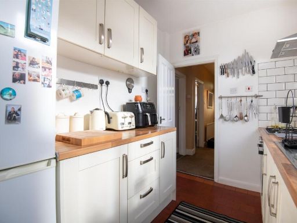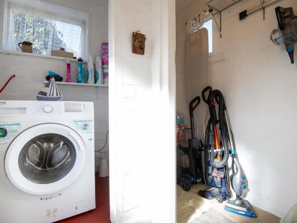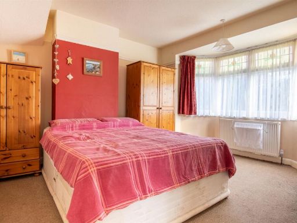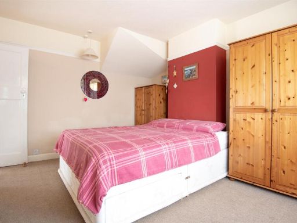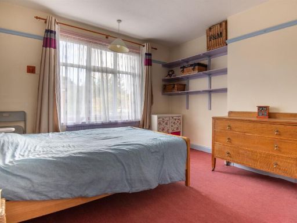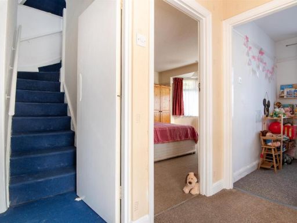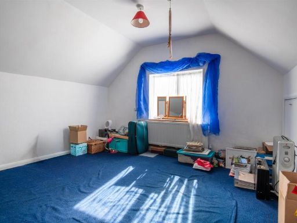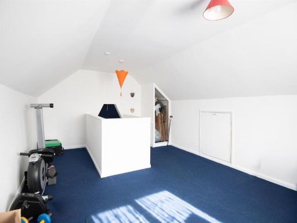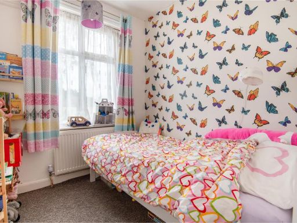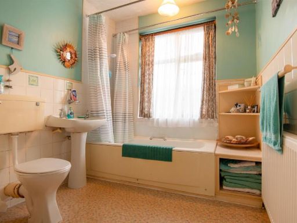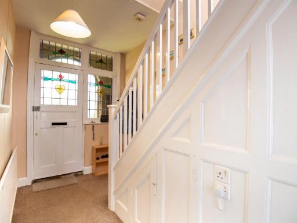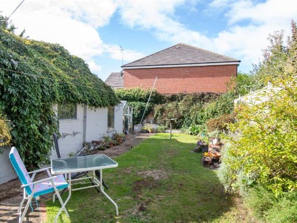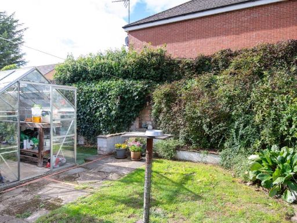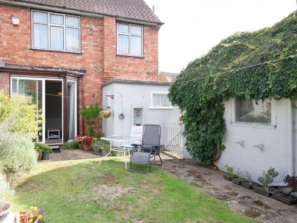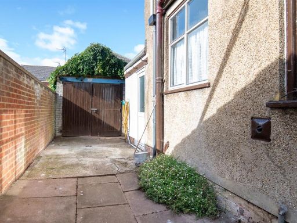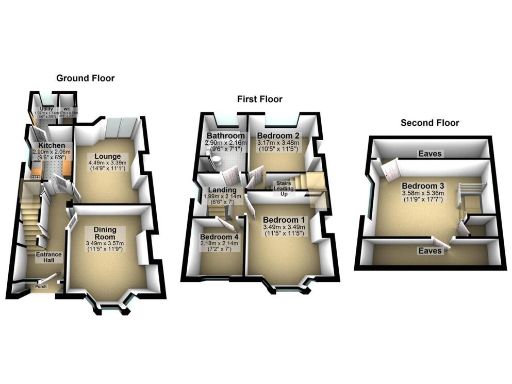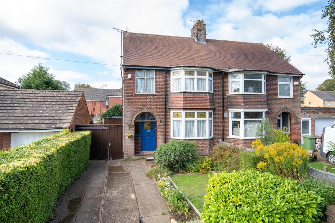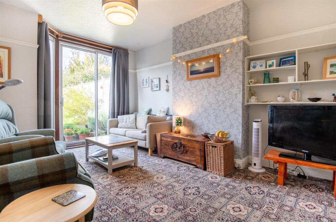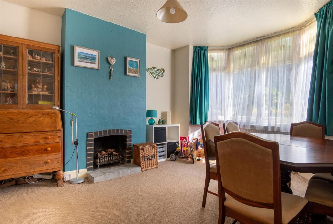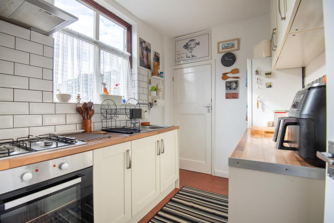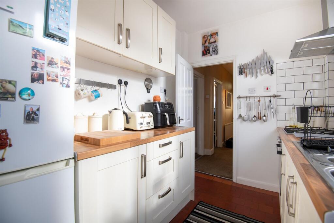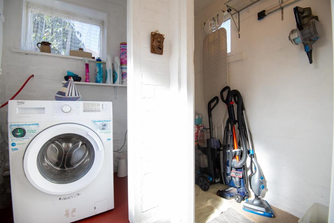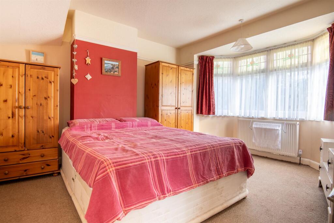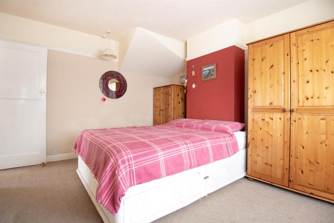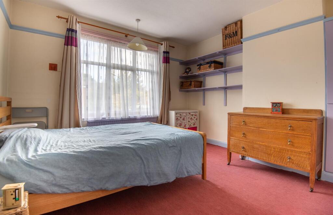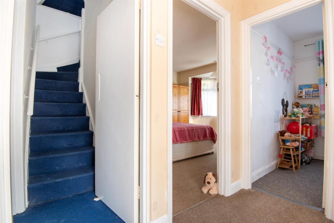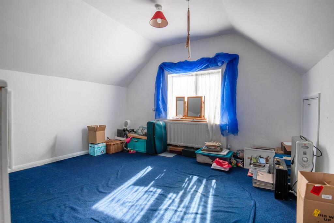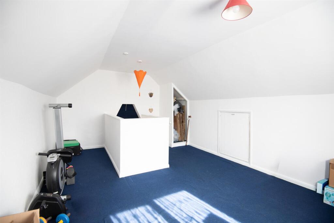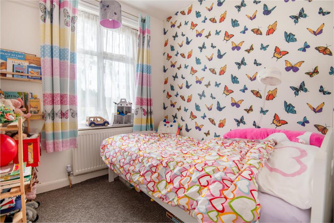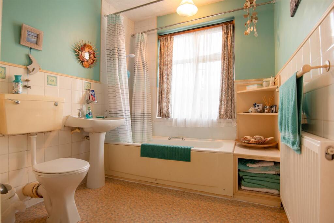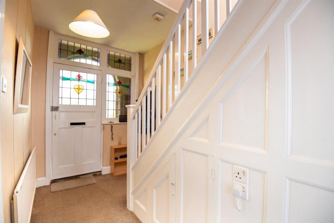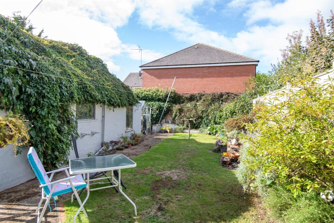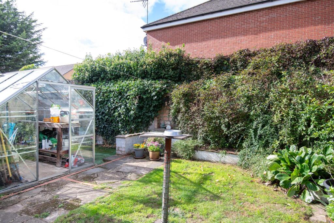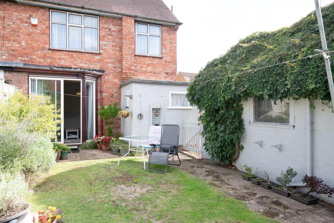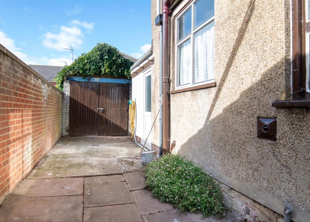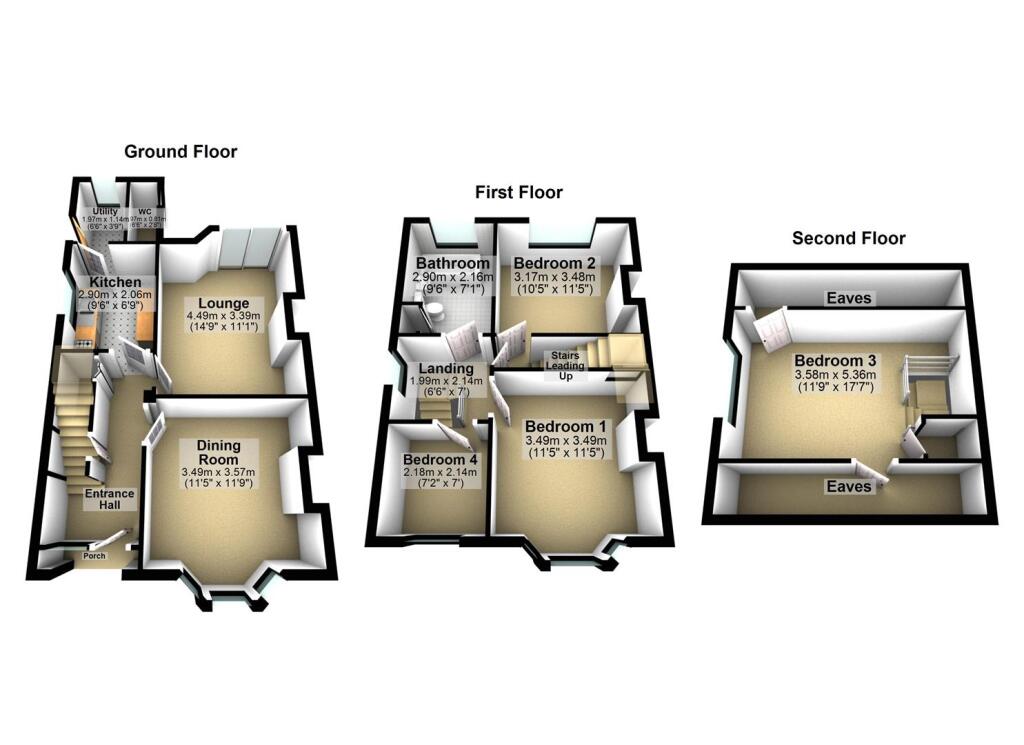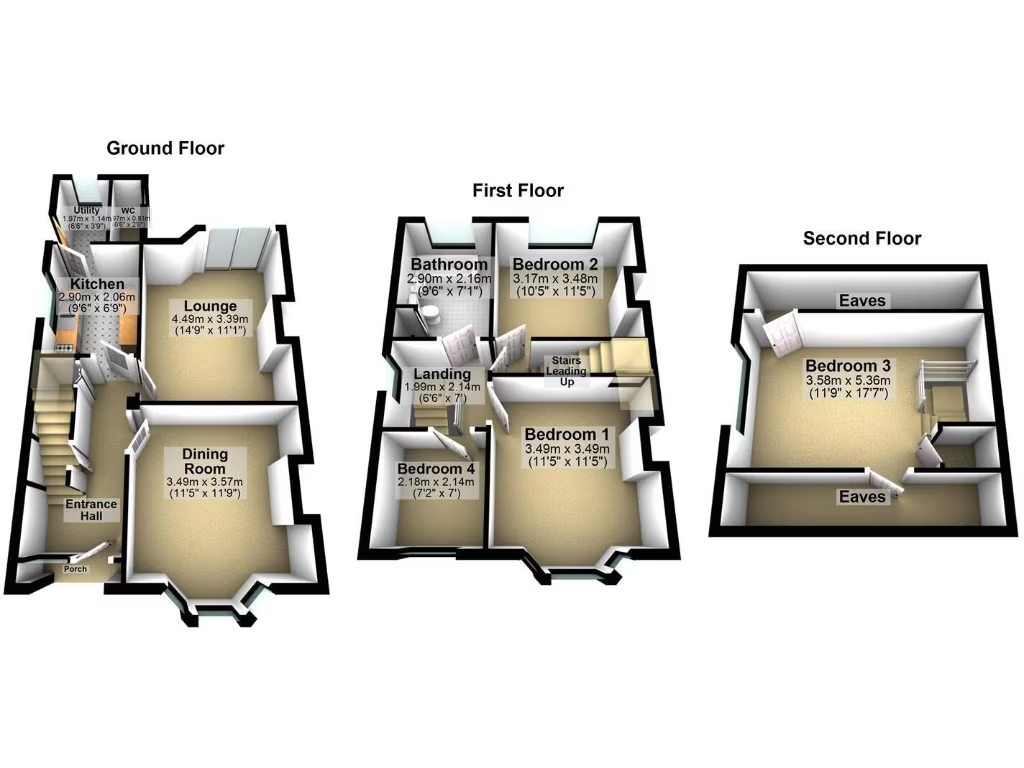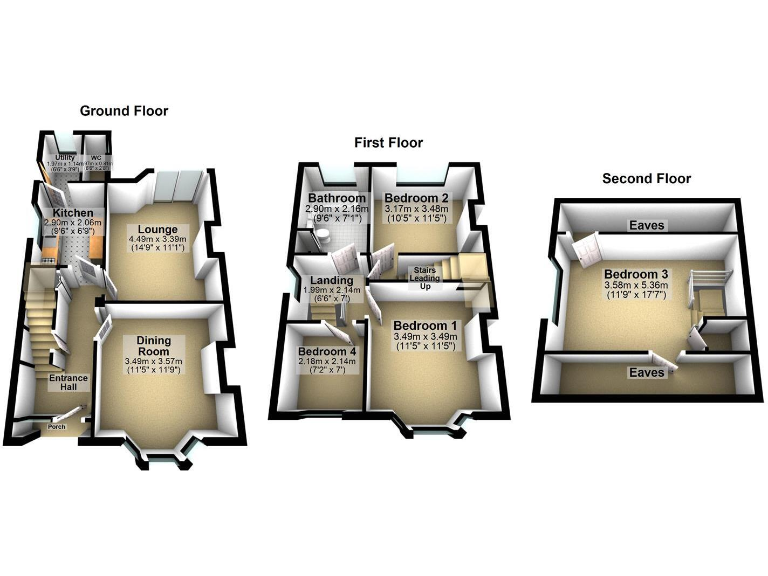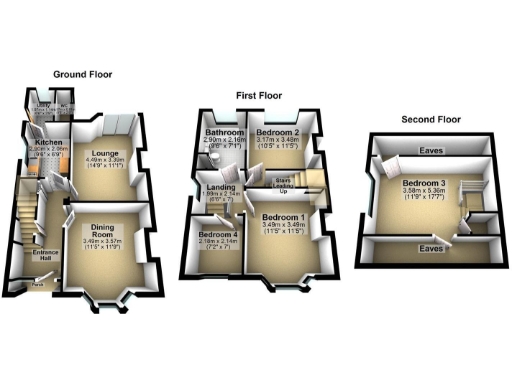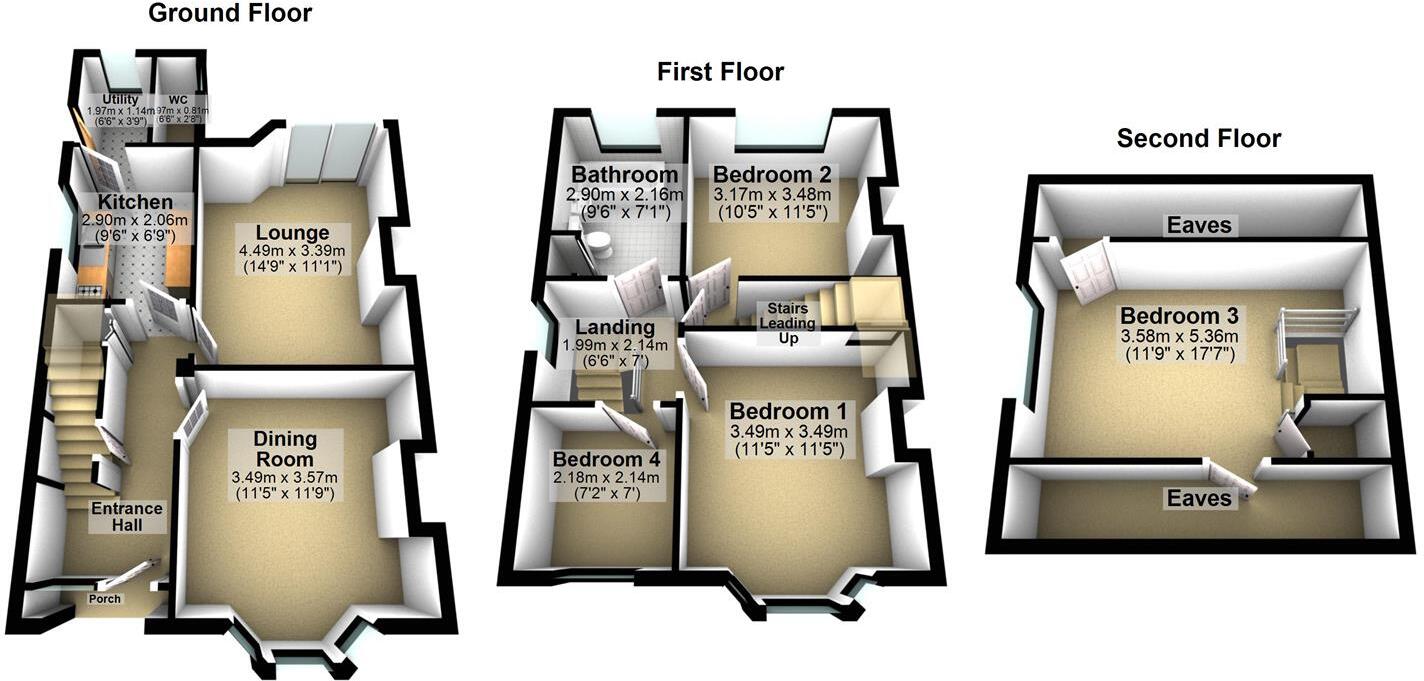Summary - 26, EASTFIELD ROAD, WELLINGBOROUGH NN8 1QU
4 bed 1 bath Semi-Detached
Bay‑fronted 4-bed semi with loft room, driveway, garage and south garden — close to station and schools.
4 bedrooms including loft conversion with eaves storage
Two reception rooms — separate dining room and lounge
South‑facing rear garden with greenhouse and established planting
Gated long driveway leading to single garage (set back)
Compact internal space for a 4‑bed home (circa 1,026 sq ft)
Single family bathroom only — may need additional ensuite provision
Some fittings partly dated; scope for modernisation and reconfiguration
Freehold, gas central heating, fast broadband and excellent mobile signal
This bay‑fronted 1930s semi offers a practical family layout with the useful addition of a loft conversion that provides a generous fourth bedroom. Two reception rooms, a refitted kitchen and a large first‑floor bathroom give comfortable everyday space, while the loft adds flexibility for a growing family or a home office.
Externally the property includes a long gated driveway leading to a single garage, plus a south‑facing rear garden with established shrubs, a greenhouse and composting area. The house is within walking distance of Wellingborough station, the town centre and well‑rated local schools, making daily life and commuting straightforward.
The home is well cared for but not newly modernised throughout. Some fittings and finishes — notably parts of the bathroom and some bedroom finishes — are partly dated and there is scope to update or reconfigure for more open‑plan living. The property is freehold, has gas central heating, fast broadband and excellent mobile signal.
Size and layout are efficient but the overall internal space is compact for a four‑bedroom home (circa 1,026 sq ft). There is a single bathroom only, so buyers wanting multiple shower/bath rooms should factor potential reconfiguration into their plans.
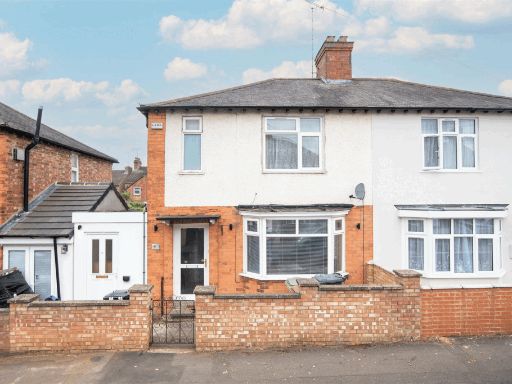 3 bedroom semi-detached house for sale in Gisburne Road, Wellingborough, NN8 — £250,000 • 3 bed • 1 bath • 1157 ft²
3 bedroom semi-detached house for sale in Gisburne Road, Wellingborough, NN8 — £250,000 • 3 bed • 1 bath • 1157 ft²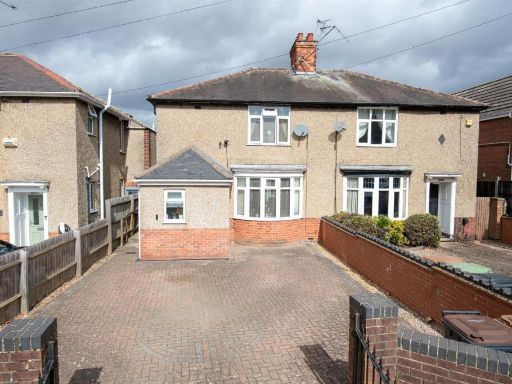 3 bedroom semi-detached house for sale in Gold Street, Wellingborough, NN8 — £289,995 • 3 bed • 2 bath • 1076 ft²
3 bedroom semi-detached house for sale in Gold Street, Wellingborough, NN8 — £289,995 • 3 bed • 2 bath • 1076 ft²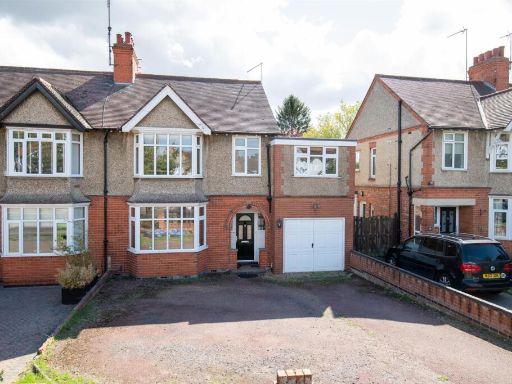 3 bedroom semi-detached house for sale in Northampton Road, Wellingborough, NN8 — £399,995 • 3 bed • 2 bath • 1443 ft²
3 bedroom semi-detached house for sale in Northampton Road, Wellingborough, NN8 — £399,995 • 3 bed • 2 bath • 1443 ft²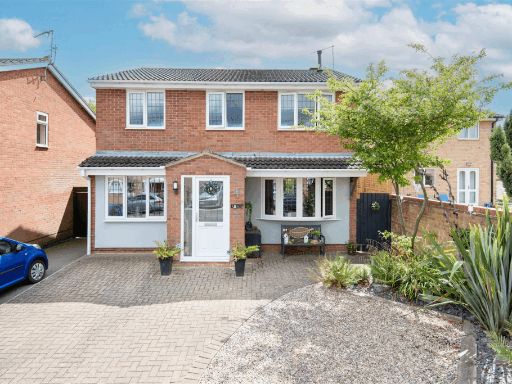 4 bedroom detached house for sale in Tees Close, Wellingborough, NN8 — £339,995 • 4 bed • 1 bath • 1160 ft²
4 bedroom detached house for sale in Tees Close, Wellingborough, NN8 — £339,995 • 4 bed • 1 bath • 1160 ft²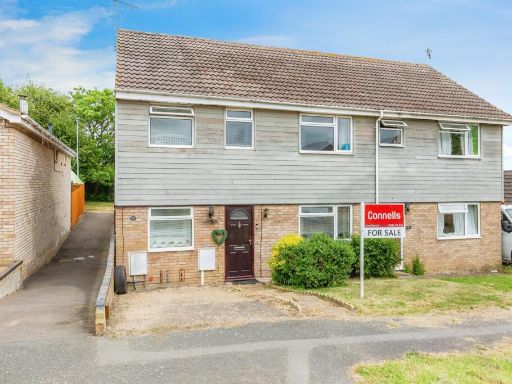 5 bedroom semi-detached house for sale in Oak View, WELLINGBOROUGH, NN9 — £310,000 • 5 bed • 2 bath • 1080 ft²
5 bedroom semi-detached house for sale in Oak View, WELLINGBOROUGH, NN9 — £310,000 • 5 bed • 2 bath • 1080 ft²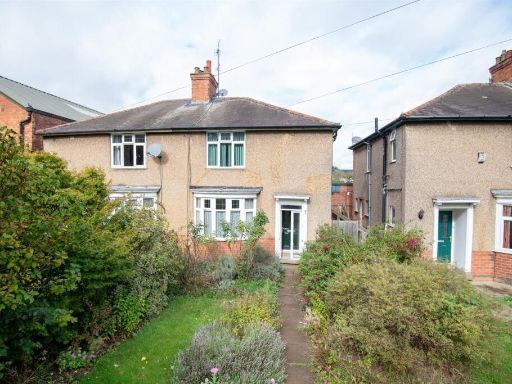 3 bedroom semi-detached house for sale in Gold Street, Wellingborough, NN8 — £259,995 • 3 bed • 1 bath • 704 ft²
3 bedroom semi-detached house for sale in Gold Street, Wellingborough, NN8 — £259,995 • 3 bed • 1 bath • 704 ft²