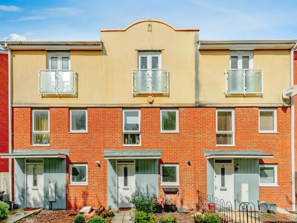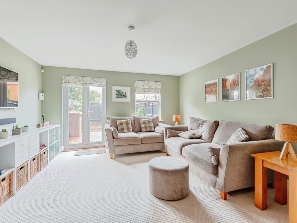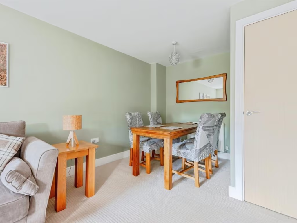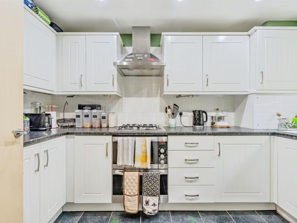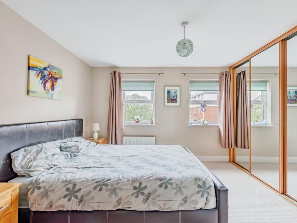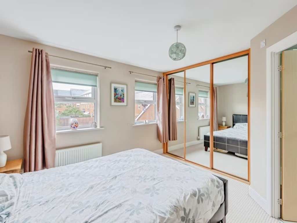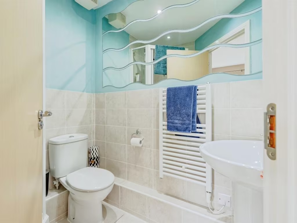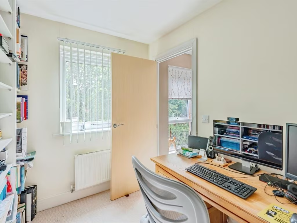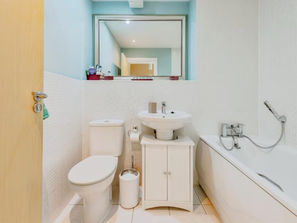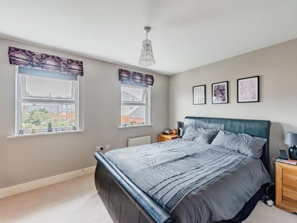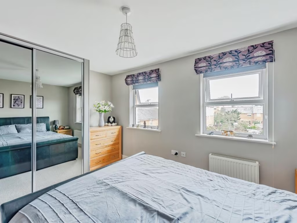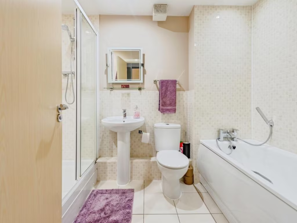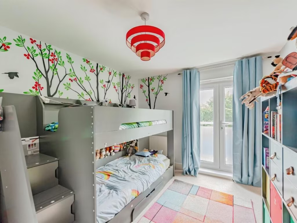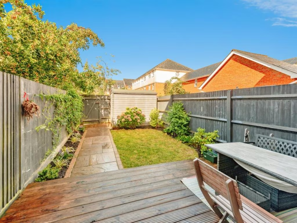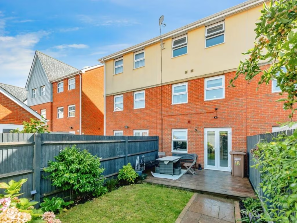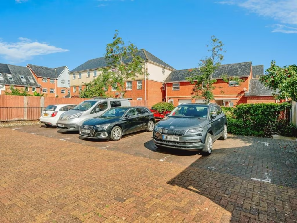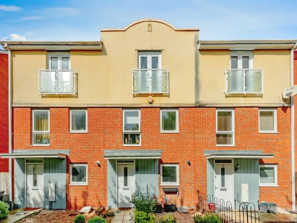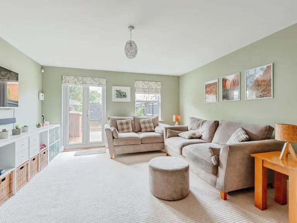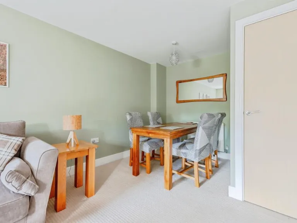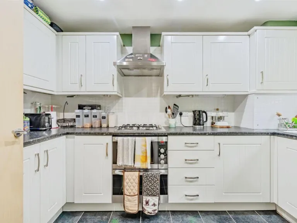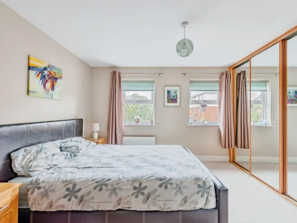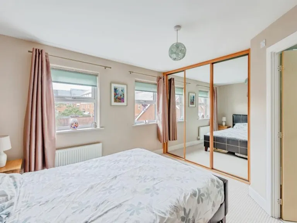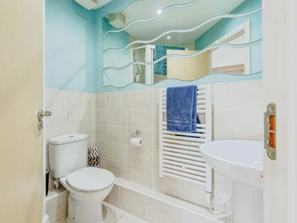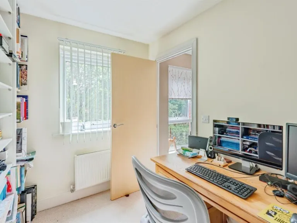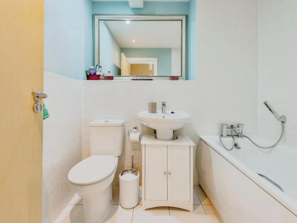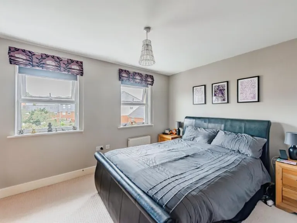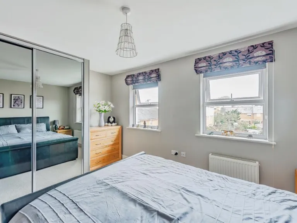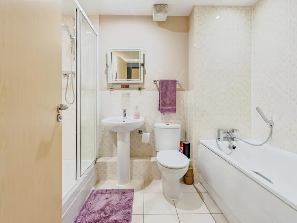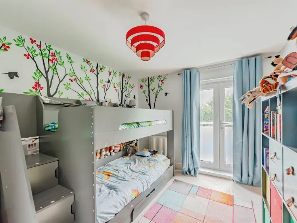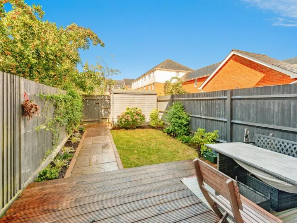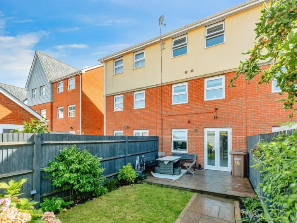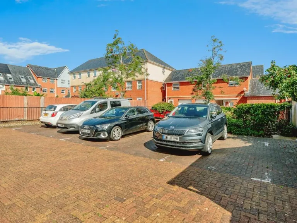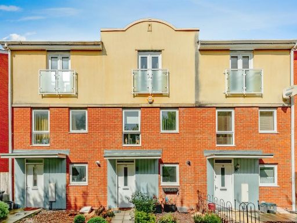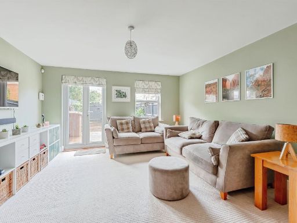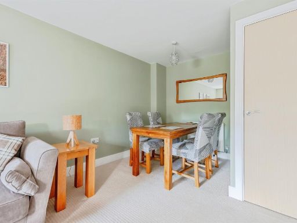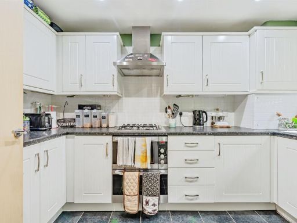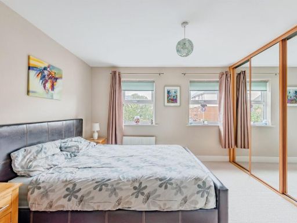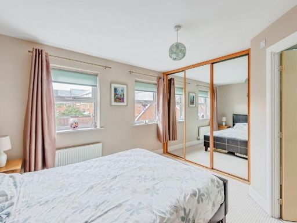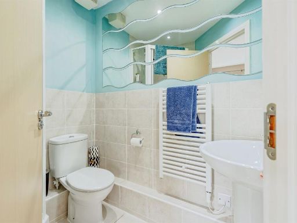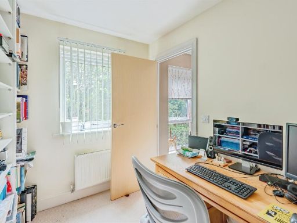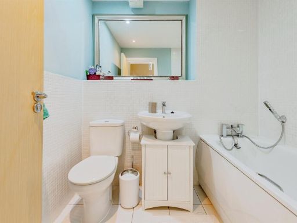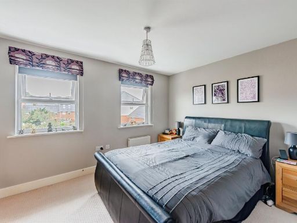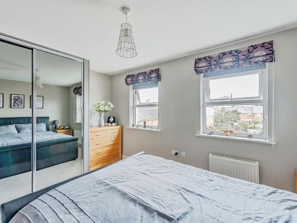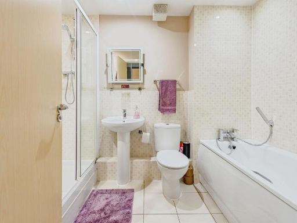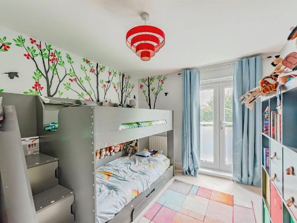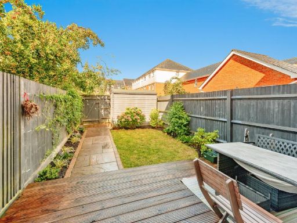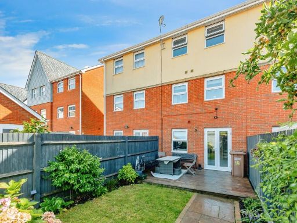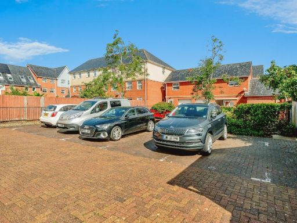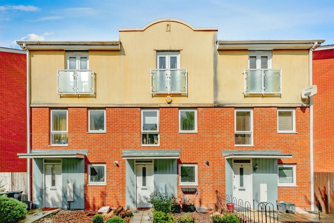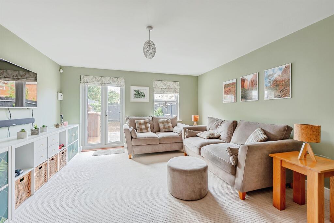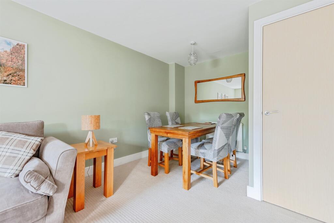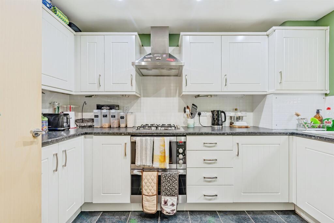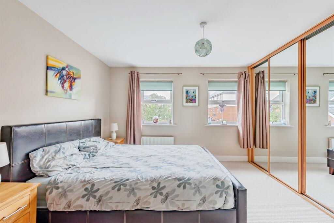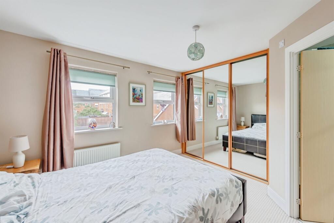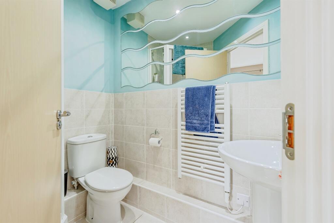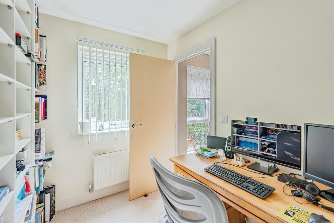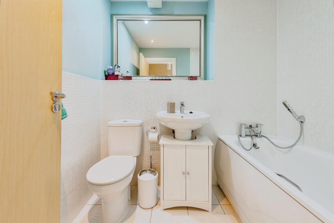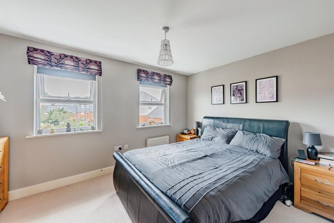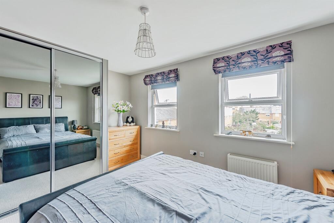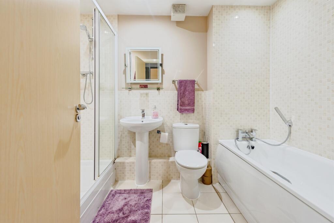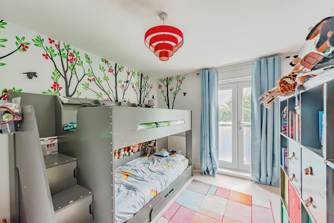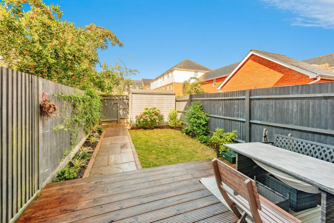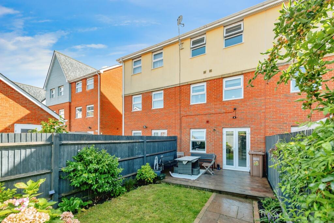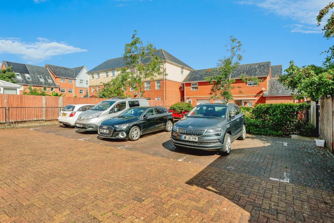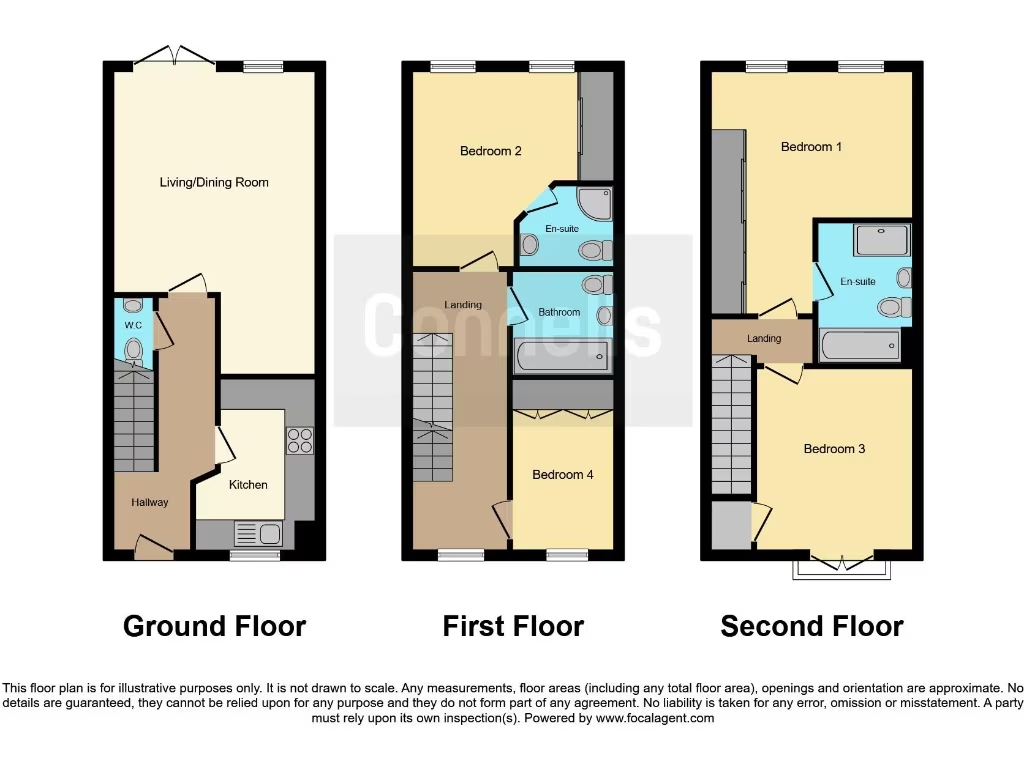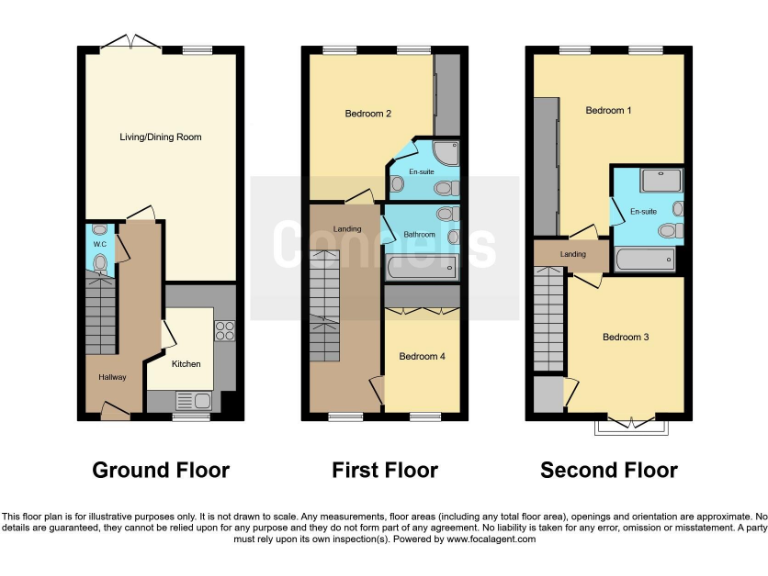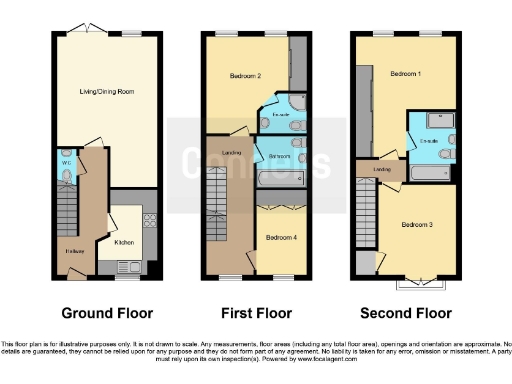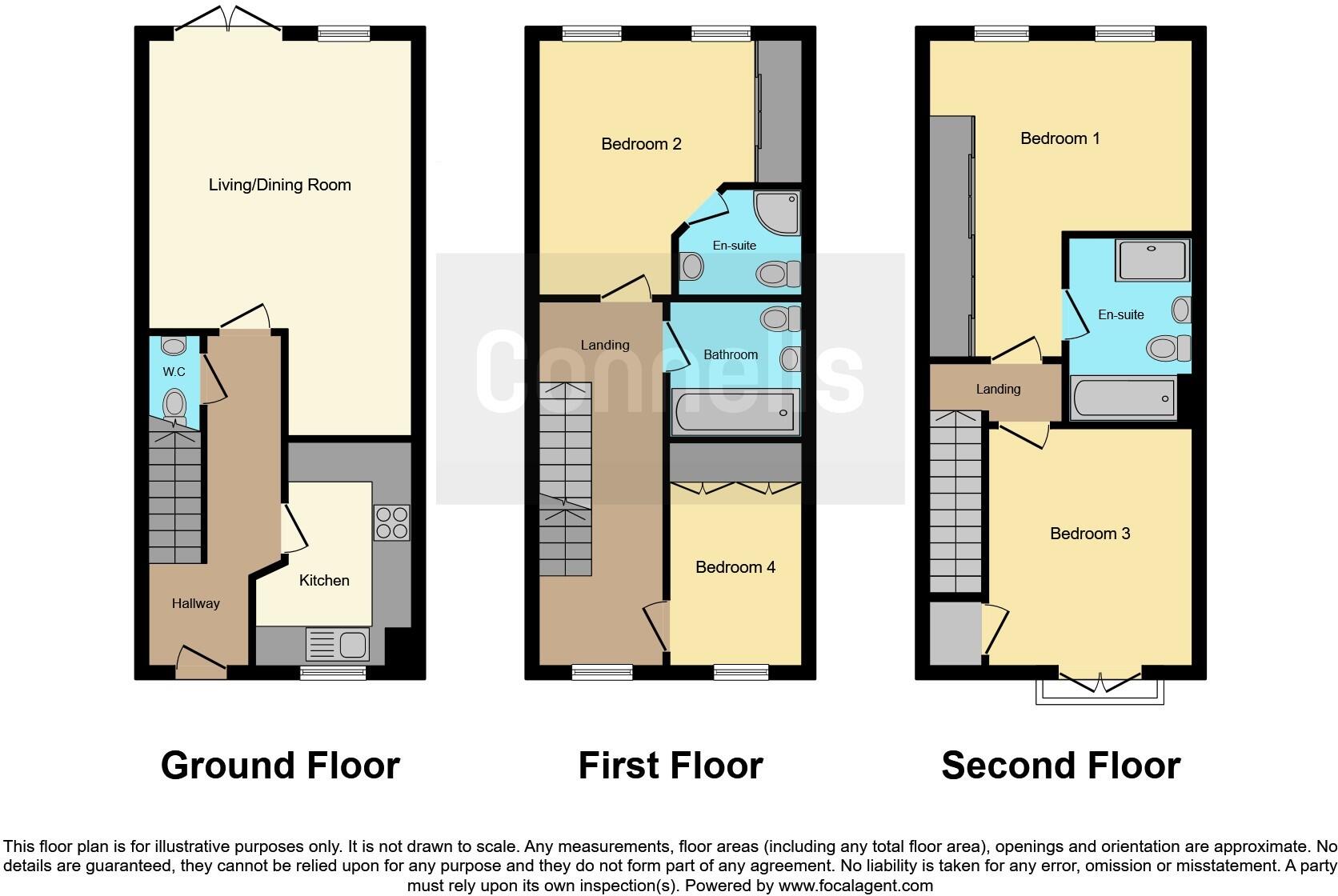Summary - 13, Barrow Gardens RH1 1TP
4 bed 3 bath Town House
Low-maintenance four-bed house ideal for family life and easy commuting.
Pleasant front outlook over central play park and open green space
Open-plan living/dining with French doors to decked garden
Primary bedroom with fitted wardrobes and en‑suite bath and shower
Bedroom two also en‑suite; bedroom three has Juliet balcony
Two allocated off-street parking spaces with rear access
Small overall footprint (approx. 474 sq ft) and compact room sizes
Small, low-maintenance rear garden; timber store shed included
Council tax above average for the area
This modern four-bedroom mews house offers flexible three-storey living arranged around an open-plan ground floor and pleasant front views across a central play park and green space. The layout suits families who need separate bedroom zones and a sociable kitchen/living area that opens onto a low-maintenance garden with a deck for entertaining.
The principal bedroom occupies the top floor and includes fitted wardrobes plus a spacious en‑suite with both bath and separate shower. Two further bedrooms have built-in storage and one benefits from its own en‑suite, reducing morning rush-hour pressure. Two allocated parking spaces to the rear add convenience for commuters and families with two cars.
Buyers should note the property has a relatively small overall footprint and compact room sizes for a four-bedroom home (total approx. 474 sq ft). The plot is small and low-maintenance rather than generous; council tax is listed above average for the area. The property is freehold and sits in a very affluent, well-connected neighbourhood with fast broadband, excellent mobile signal and a selection of good and outstanding nearby schools.
This is a practical, modern family home for buyers prioritising location, schooling and low-maintenance outdoor space over large gardens or expansive rooms. It will suit parents who want separate bedroom levels, easy access to transport links and straightforward, ready-to-live-in accommodation with potential to update finishes to personal taste.
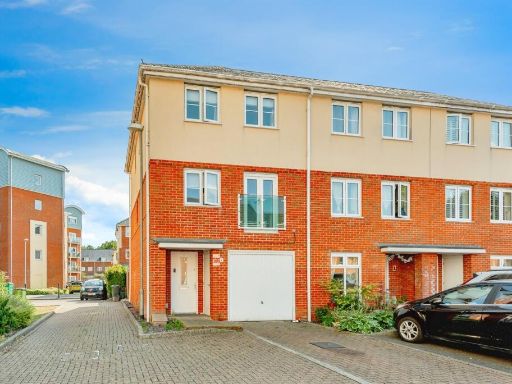 4 bedroom town house for sale in Gumbrell Mews, Redhill, RH1 — £535,000 • 4 bed • 2 bath • 1152 ft²
4 bedroom town house for sale in Gumbrell Mews, Redhill, RH1 — £535,000 • 4 bed • 2 bath • 1152 ft²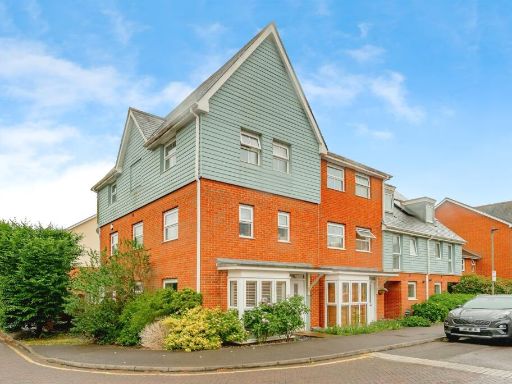 4 bedroom semi-detached house for sale in Burrage Road, Redhill, RH1 — £535,000 • 4 bed • 3 bath • 636 ft²
4 bedroom semi-detached house for sale in Burrage Road, Redhill, RH1 — £535,000 • 4 bed • 3 bath • 636 ft²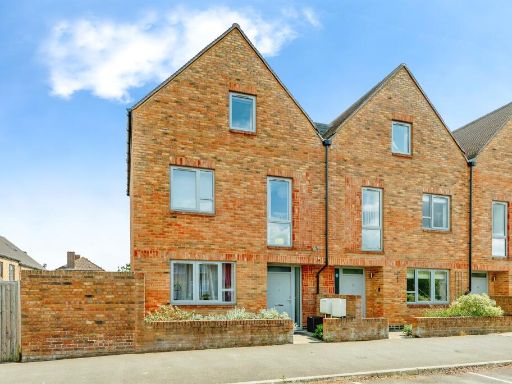 3 bedroom end of terrace house for sale in Portland Drive, Merstham, Redhill, RH1 — £475,000 • 3 bed • 2 bath • 875 ft²
3 bedroom end of terrace house for sale in Portland Drive, Merstham, Redhill, RH1 — £475,000 • 3 bed • 2 bath • 875 ft²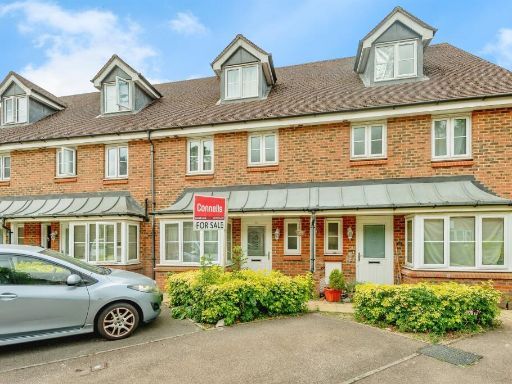 4 bedroom town house for sale in Kingsfield Way, Redhill, RH1 — £500,000 • 4 bed • 3 bath • 1195 ft²
4 bedroom town house for sale in Kingsfield Way, Redhill, RH1 — £500,000 • 4 bed • 3 bath • 1195 ft²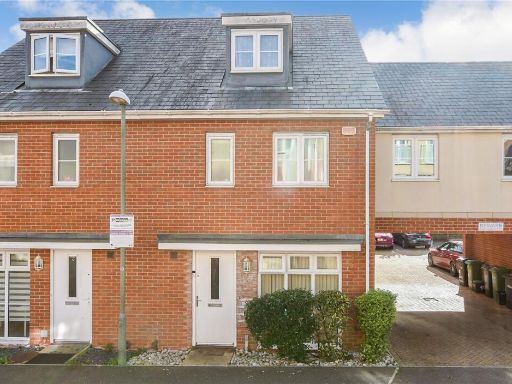 4 bedroom semi-detached house for sale in Parritt Road, Redhill, Surrey, RH1 — £500,000 • 4 bed • 3 bath • 956 ft²
4 bedroom semi-detached house for sale in Parritt Road, Redhill, Surrey, RH1 — £500,000 • 4 bed • 3 bath • 956 ft²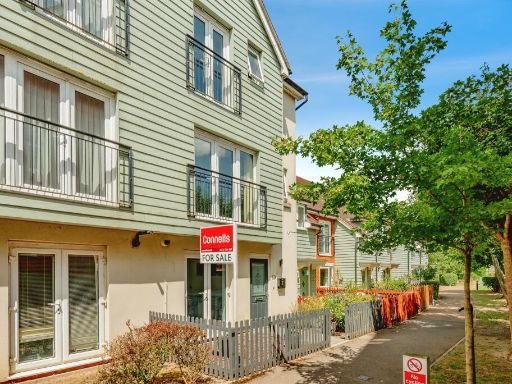 4 bedroom semi-detached house for sale in The Moors, Redhill, RH1 — £650,000 • 4 bed • 2 bath • 1415 ft²
4 bedroom semi-detached house for sale in The Moors, Redhill, RH1 — £650,000 • 4 bed • 2 bath • 1415 ft²