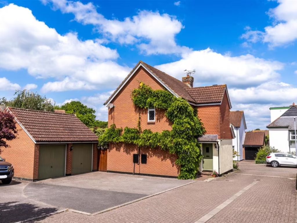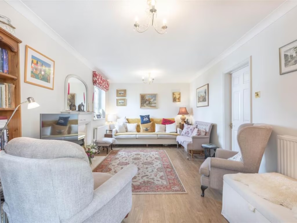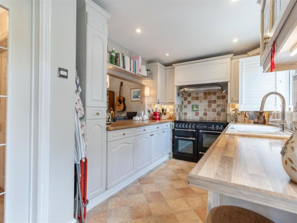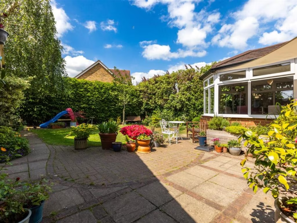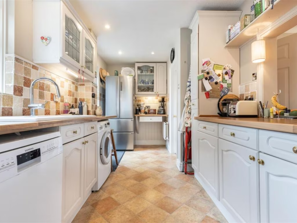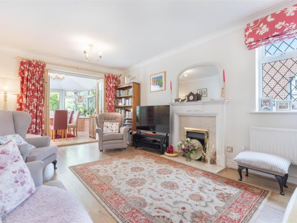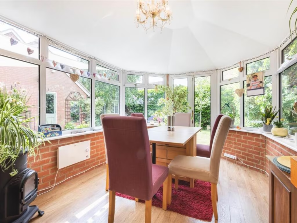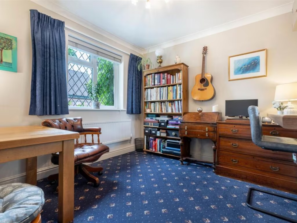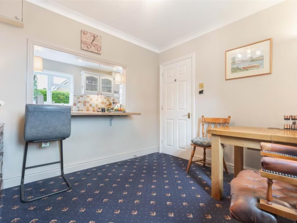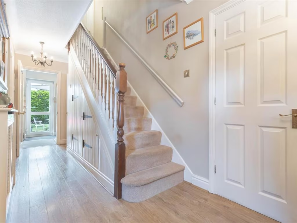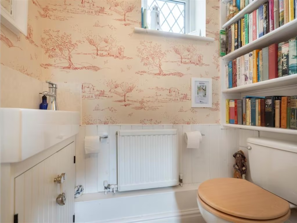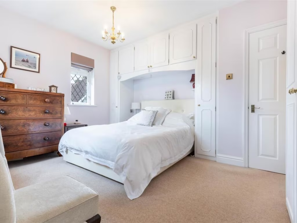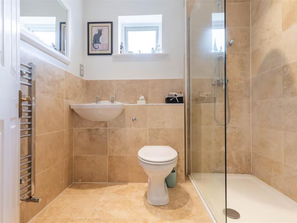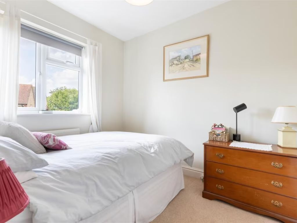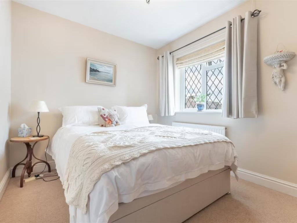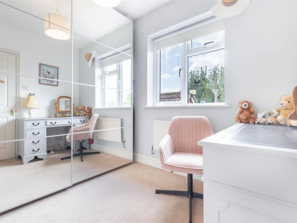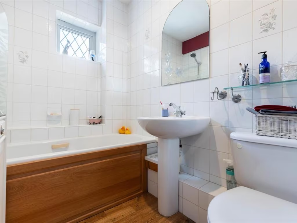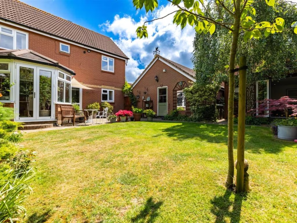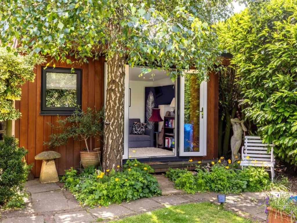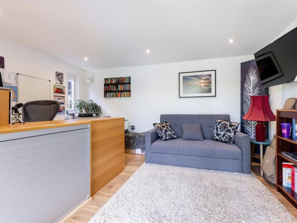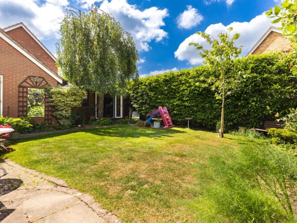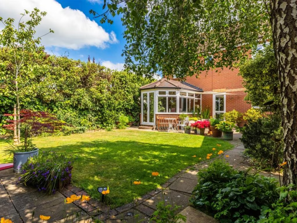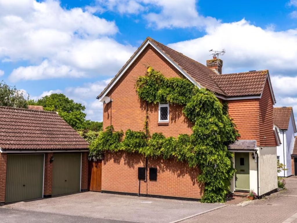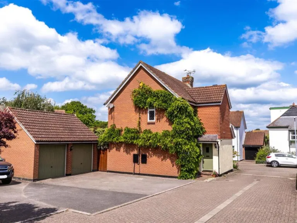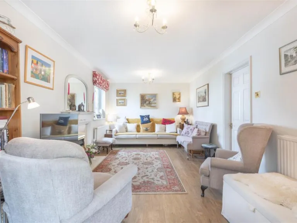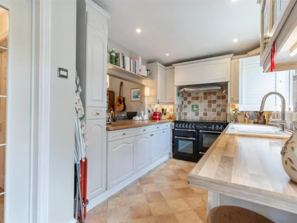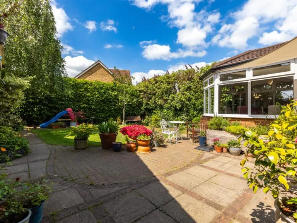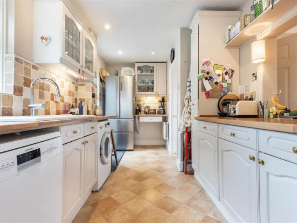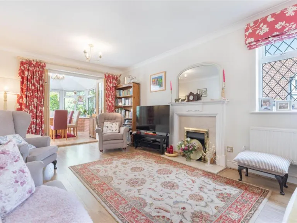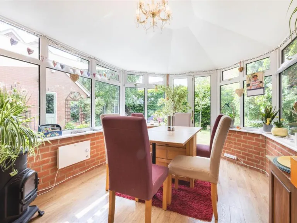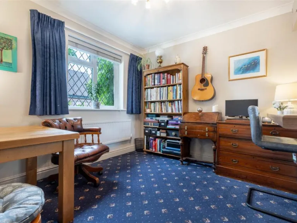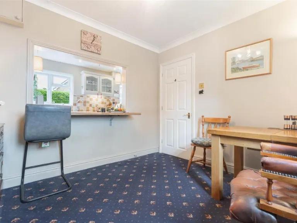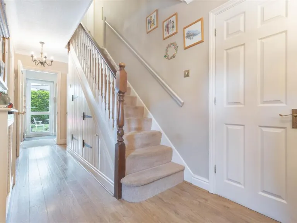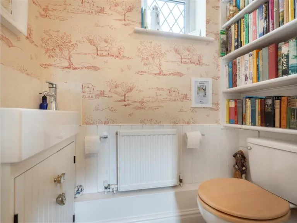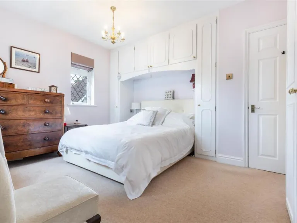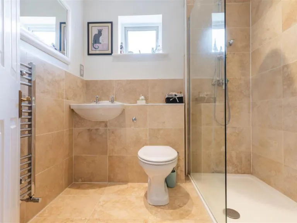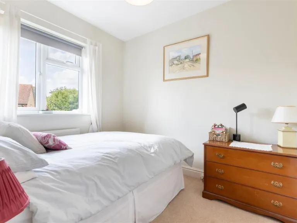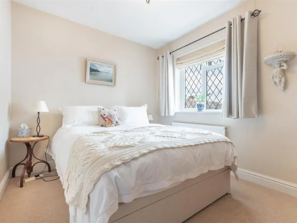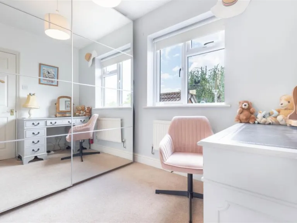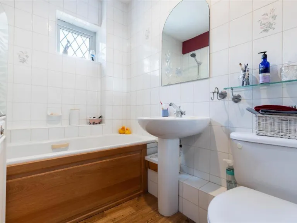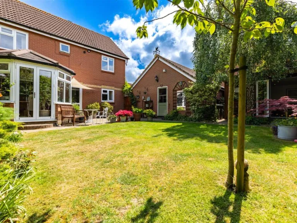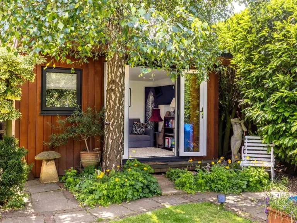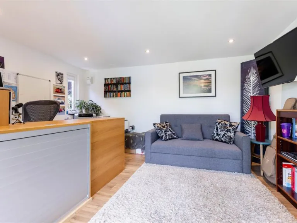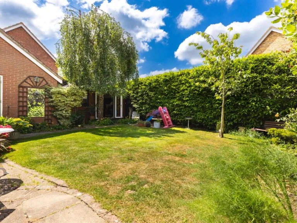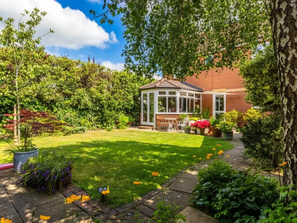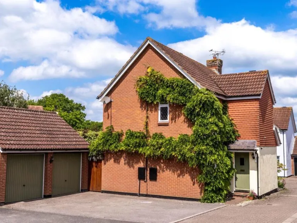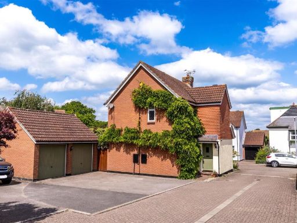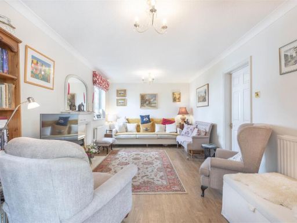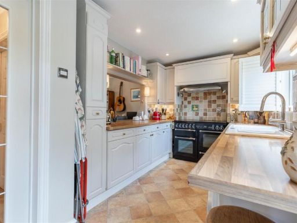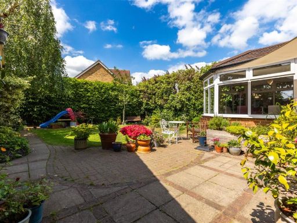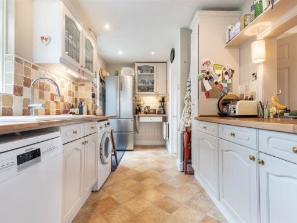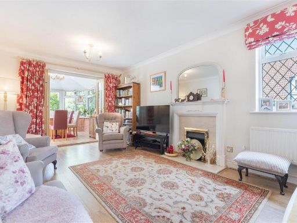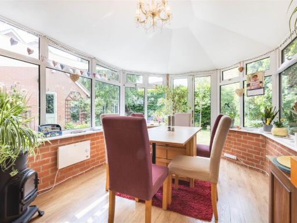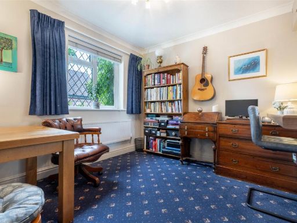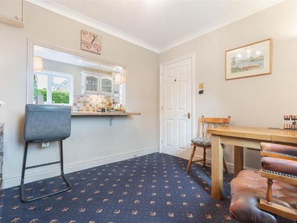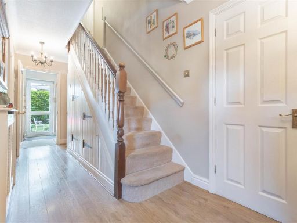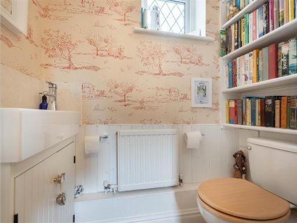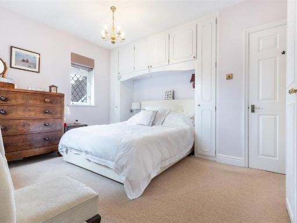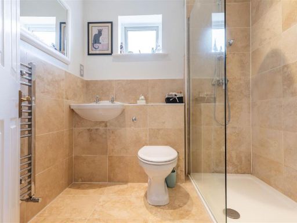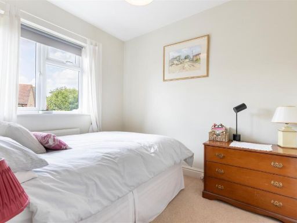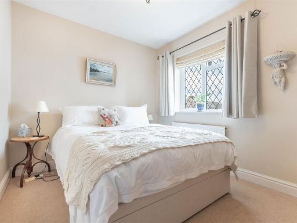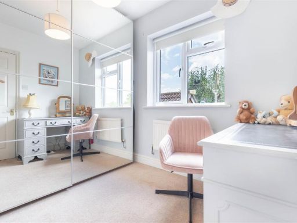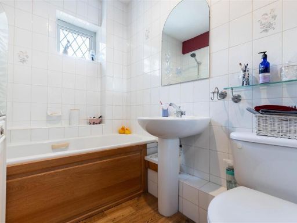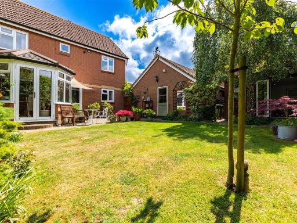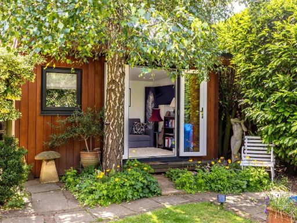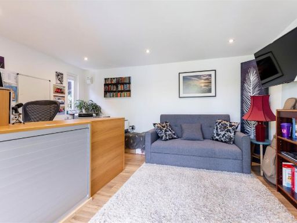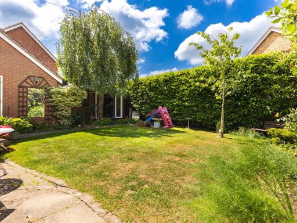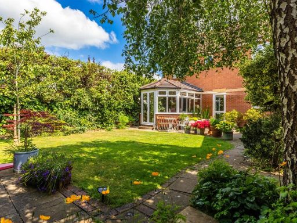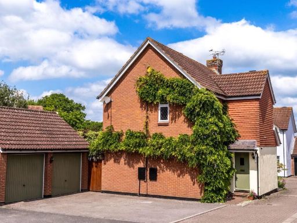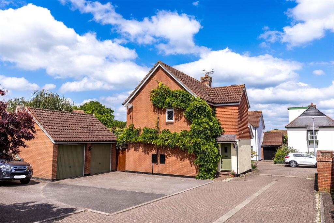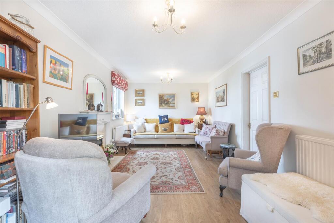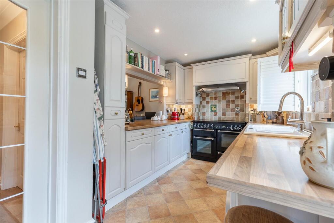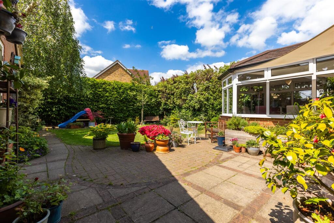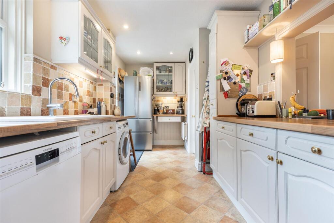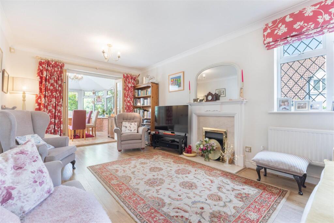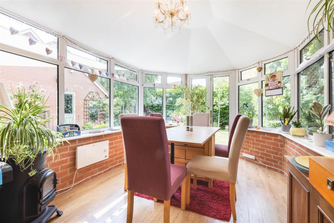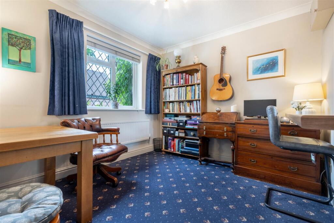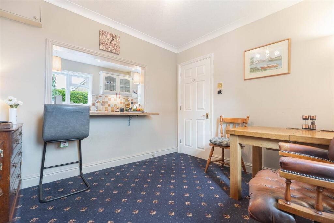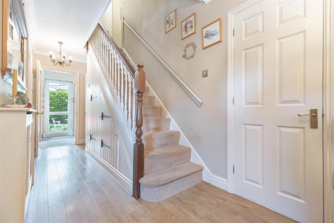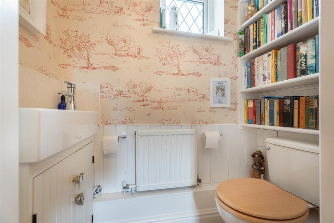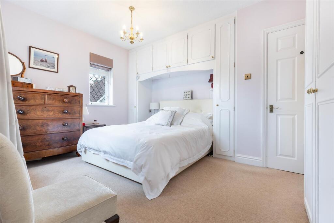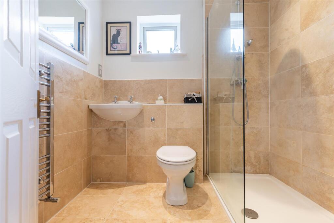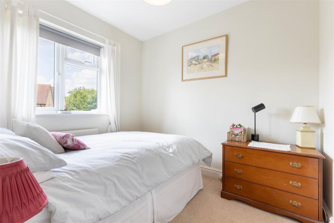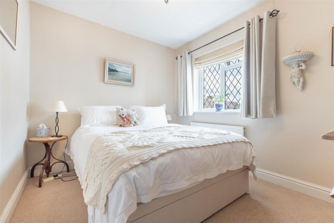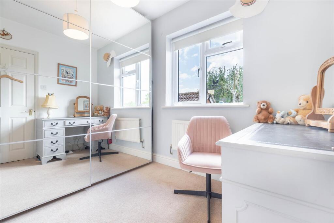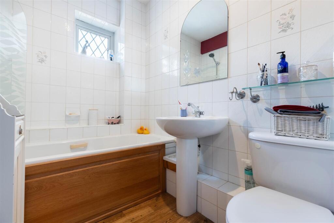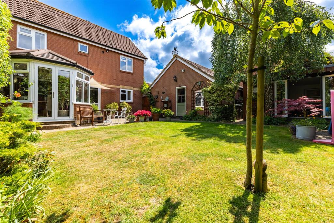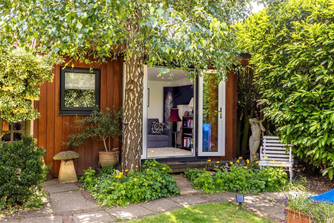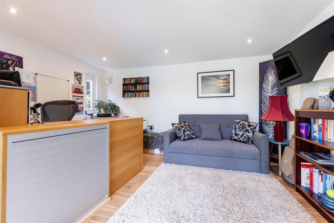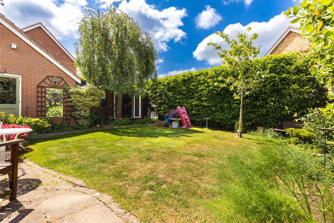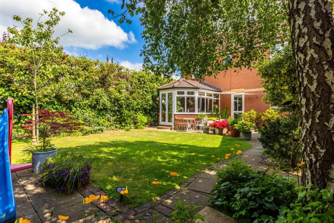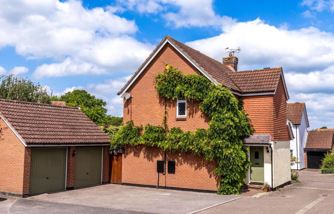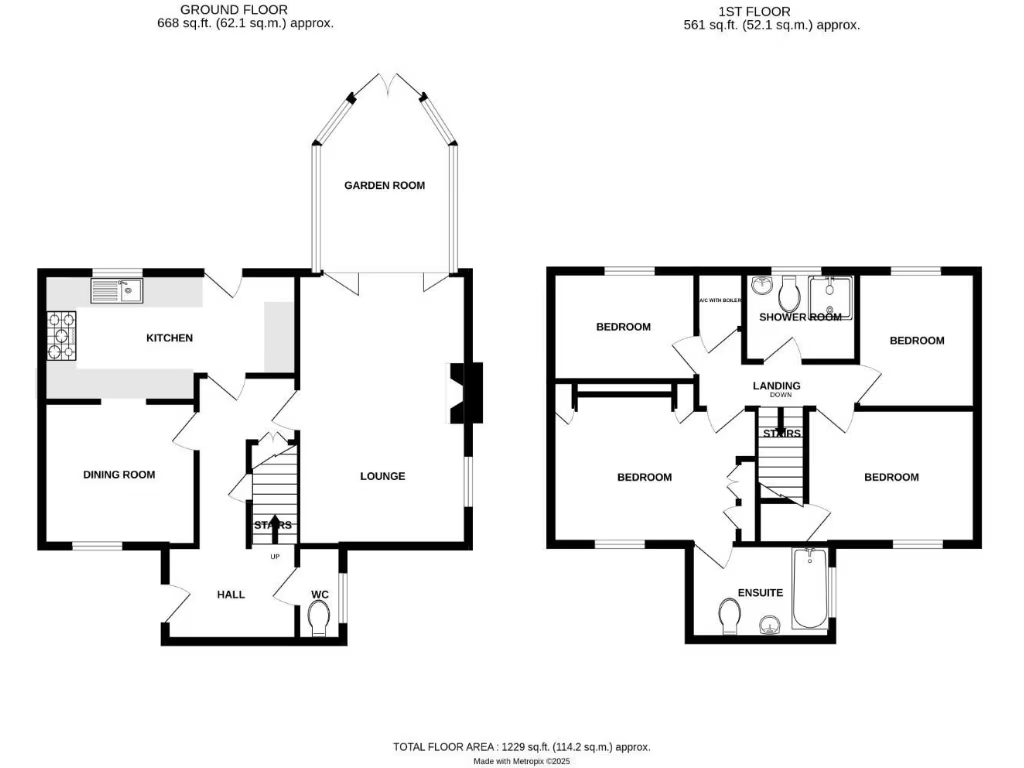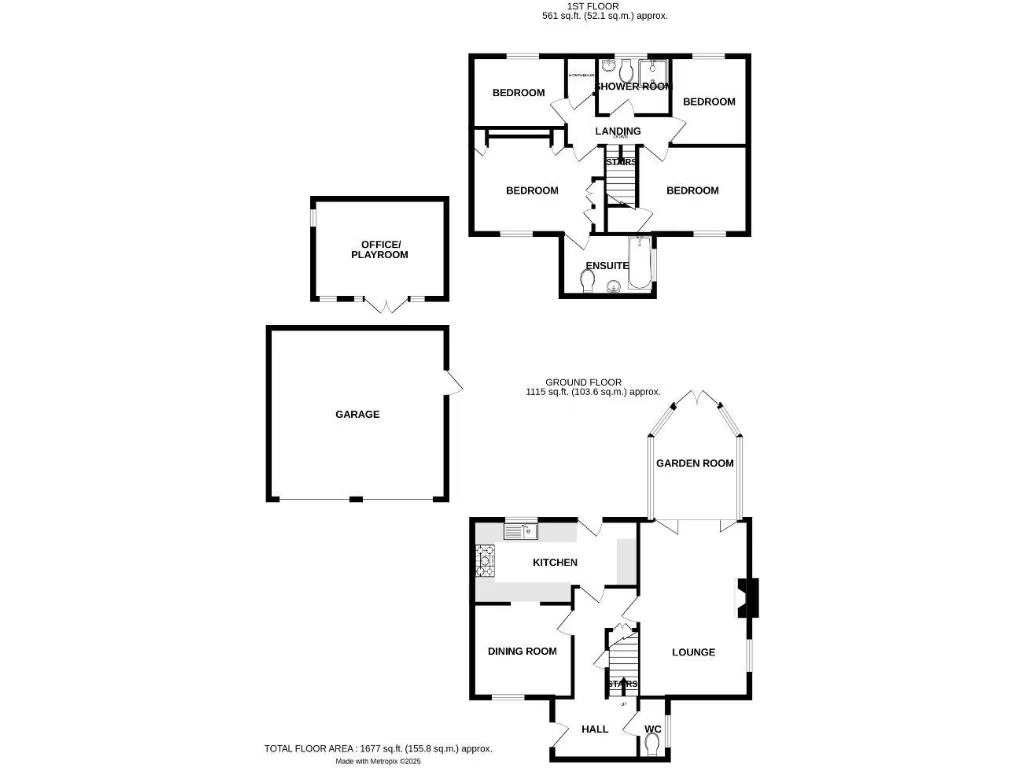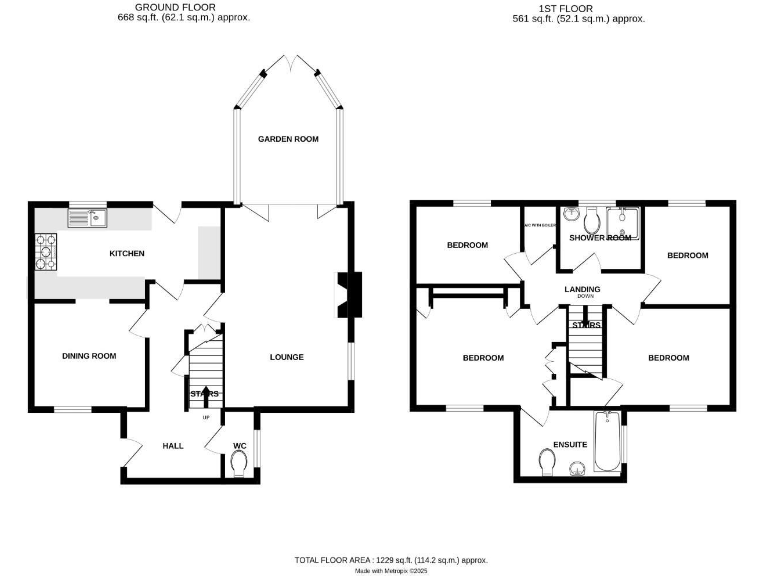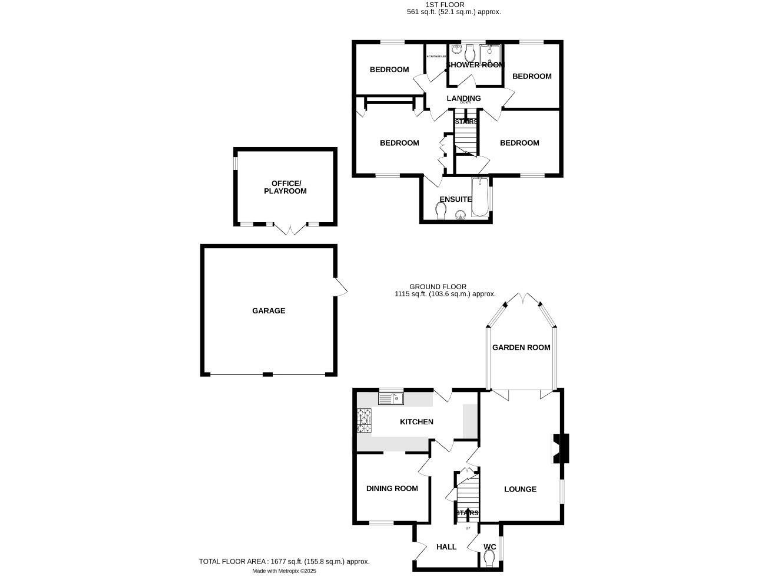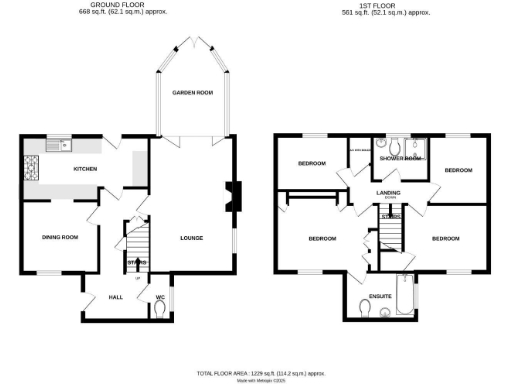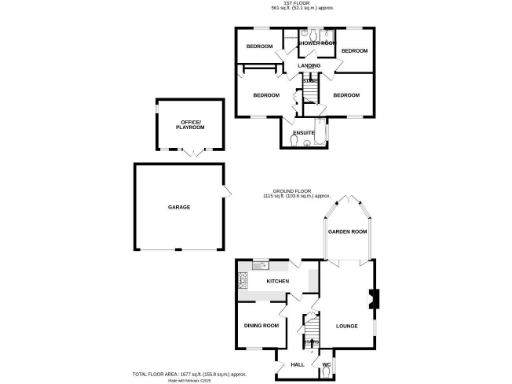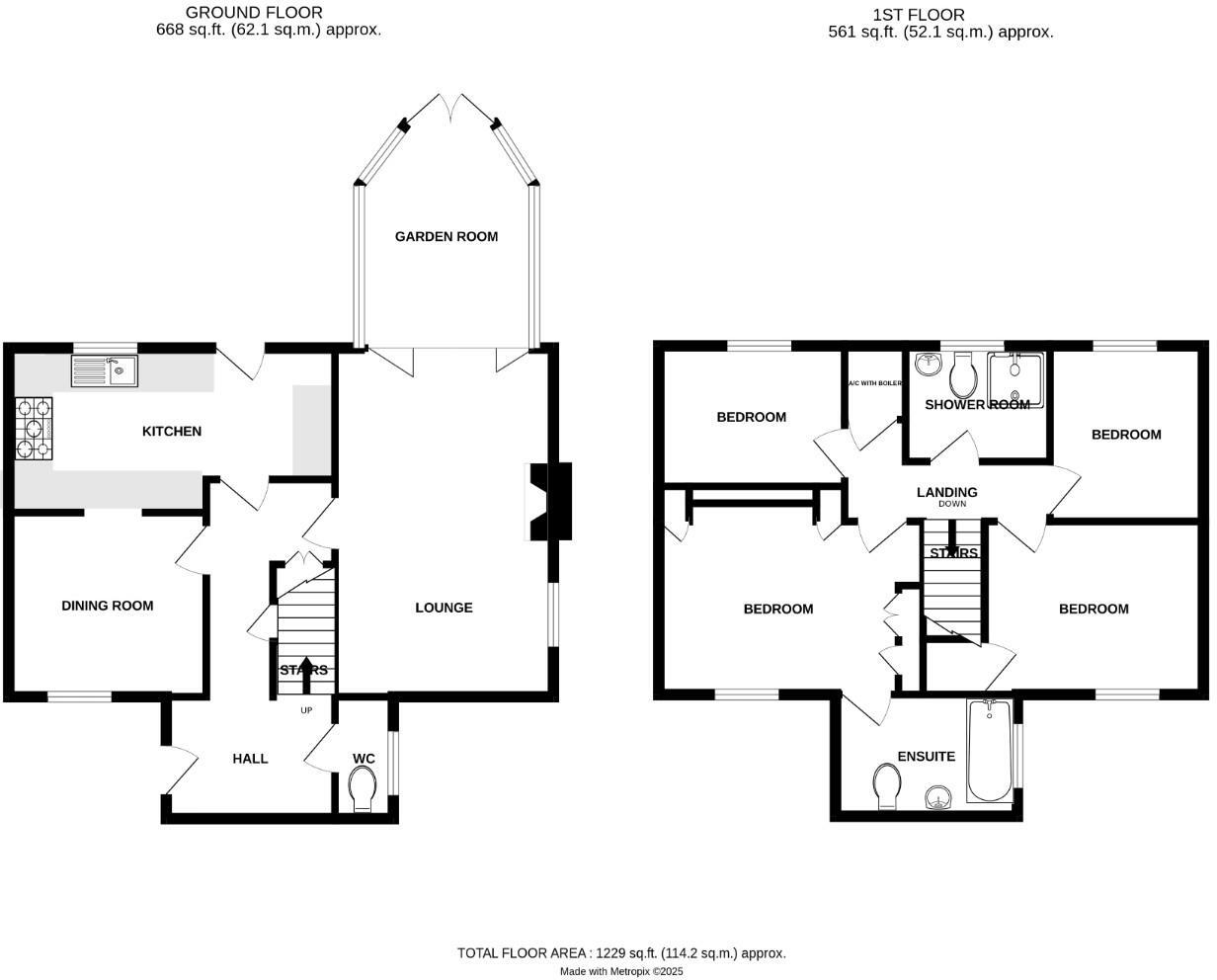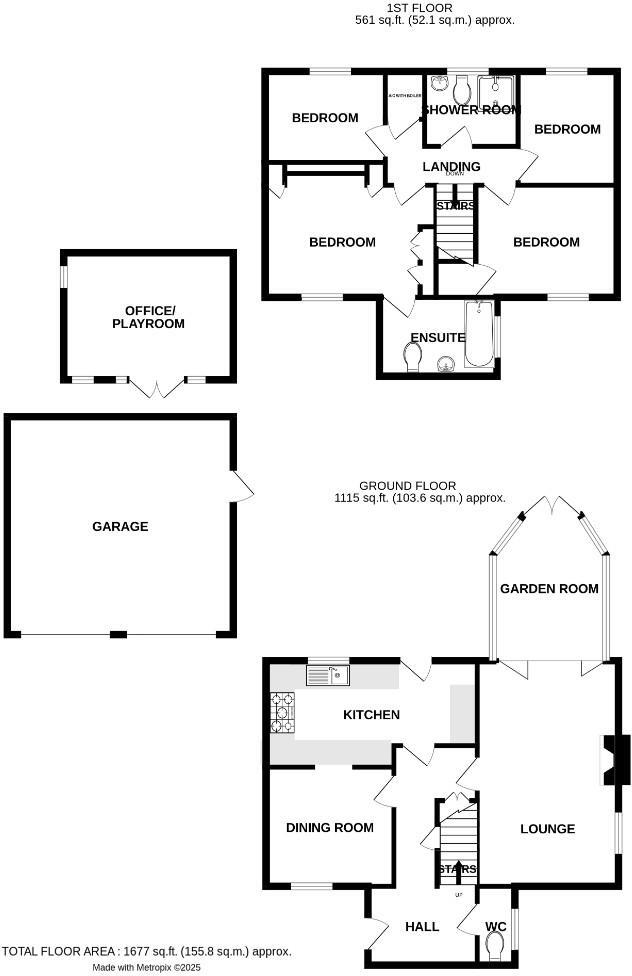Summary - 35 LUKINS DRIVE DUNMOW CM6 1XQ
4 bed 2 bath Detached
Spacious four-bedroom house with garage, garden office and conversion potential.
- Four-bedroom detached family home in quiet cul-de-sac
- Largely unoverlooked rear garden with mature trees and borders
- Double garage (c.300 sq ft) plus multi-vehicle driveway parking
- 2021 insulated garden office/playroom (c.135 sq ft) with guarantee
- Loft has boarding and conversion potential (subject to planning)
- Gigaclear fibre and CAT6 cabling throughout the property
- Above-average council tax; some cosmetic updating may be desired
- Annexe potential (STP) — planning required for extensions
Set in a quiet cul-de-sac just a short walk from Dunmow town centre, this well-built 1990s detached home offers comfortable family living and useful outbuildings. The ground floor flows from a sizable kitchen with breakfast bar into a dining room, living room and bright garden room that opens onto a largely unoverlooked rear garden.
Upstairs are two double bedrooms (one with en-suite), a further single/double bedroom and a dressing room/bedroom four, plus a family bathroom. Practical extras include a boarded loft with conversion potential (STP), gas combi boiler heating, Gigaclear fibre and CAT6 cabling throughout.
Outside the plot is a strong asset: a double garage (c.300 sq ft), multi-vehicle driveway and a recently built insulated garden office/playroom (2021) with remaining guarantee — useful as home office, studio or play space. There is also clear annexe or extension potential (STP) subject to planning.
Important points to note: the property sits in an affluent area with above-average council tax and will suit a buyer happy to update some interior finishes to their taste. Overall it’s a practical, spacious family house with scope to add value through loft or annexe conversion.
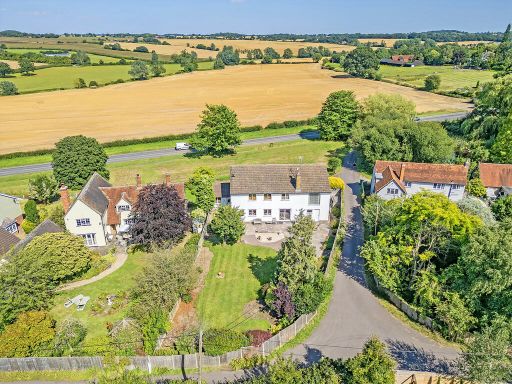 5 bedroom detached house for sale in Parsonage Downs, Dunmow, CM6 — £800,000 • 5 bed • 3 bath • 2586 ft²
5 bedroom detached house for sale in Parsonage Downs, Dunmow, CM6 — £800,000 • 5 bed • 3 bath • 2586 ft²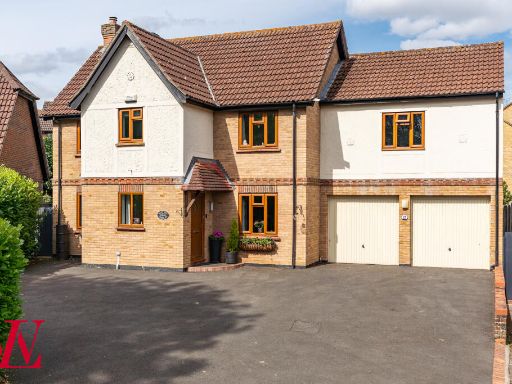 5 bedroom detached house for sale in Nursery Rise, Dunmow, Essex, CM6 — £700,000 • 5 bed • 3 bath • 2197 ft²
5 bedroom detached house for sale in Nursery Rise, Dunmow, Essex, CM6 — £700,000 • 5 bed • 3 bath • 2197 ft²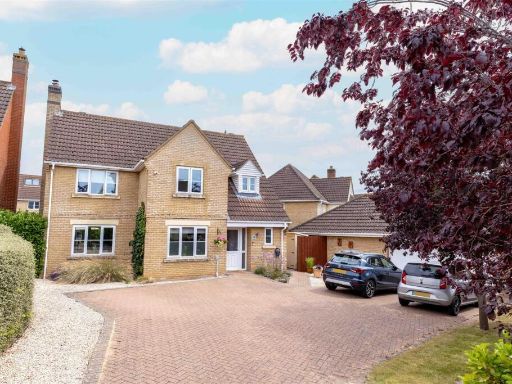 4 bedroom detached house for sale in Maple Way, Dunmow, Essex, CM6 — £650,000 • 4 bed • 3 bath • 1609 ft²
4 bedroom detached house for sale in Maple Way, Dunmow, Essex, CM6 — £650,000 • 4 bed • 3 bath • 1609 ft²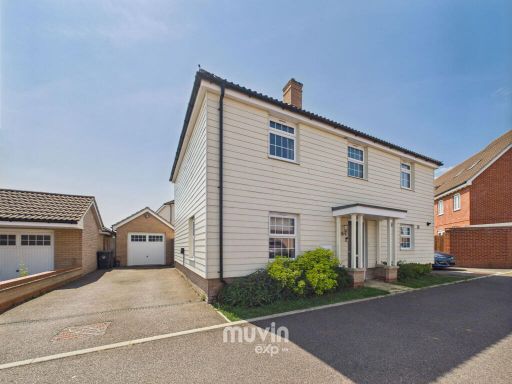 4 bedroom detached house for sale in Hibbert Drive, Dunmow, CM6 4AG, CM6 — £615,000 • 4 bed • 2 bath • 1452 ft²
4 bedroom detached house for sale in Hibbert Drive, Dunmow, CM6 4AG, CM6 — £615,000 • 4 bed • 2 bath • 1452 ft²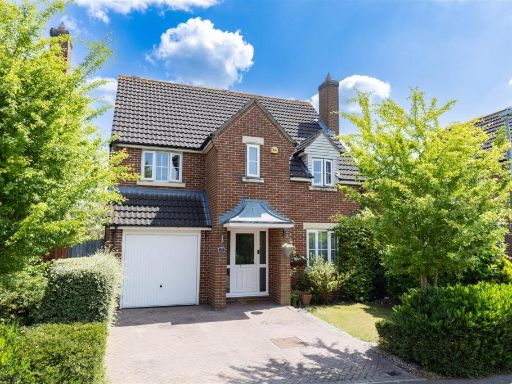 4 bedroom detached house for sale in Spruce Avenue, Dunmow, CM6 — £540,000 • 4 bed • 2 bath • 1369 ft²
4 bedroom detached house for sale in Spruce Avenue, Dunmow, CM6 — £540,000 • 4 bed • 2 bath • 1369 ft²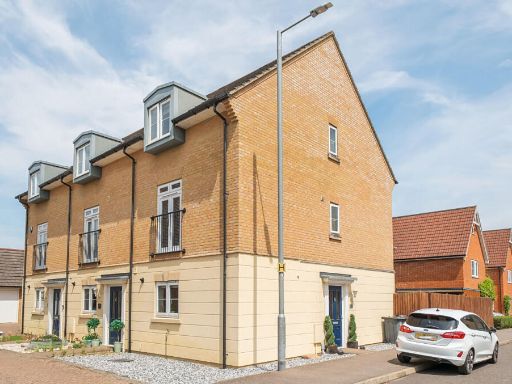 4 bedroom end of terrace house for sale in Elm Road, Dunmow, Essex, CM6 — £425,000 • 4 bed • 2 bath • 1245 ft²
4 bedroom end of terrace house for sale in Elm Road, Dunmow, Essex, CM6 — £425,000 • 4 bed • 2 bath • 1245 ft²