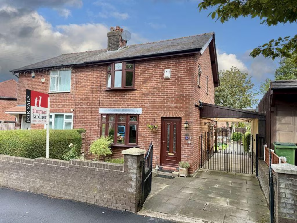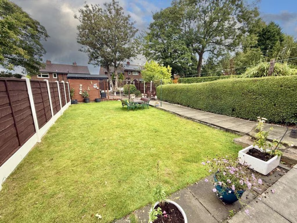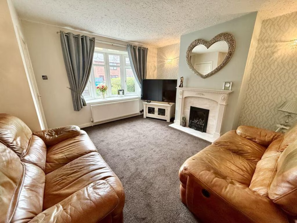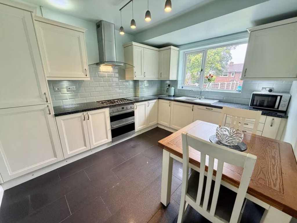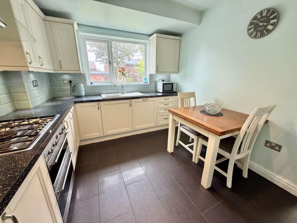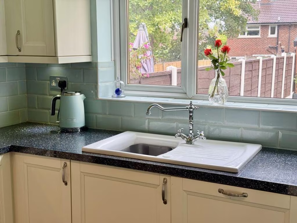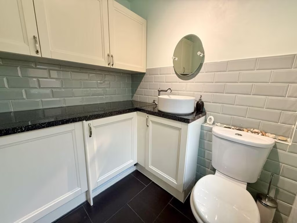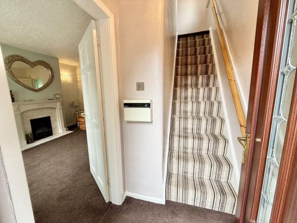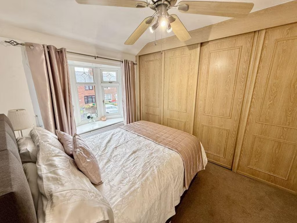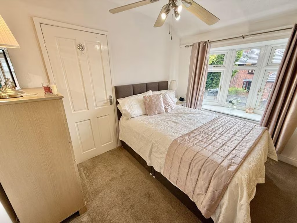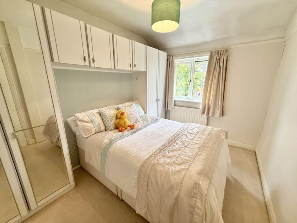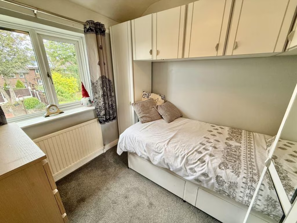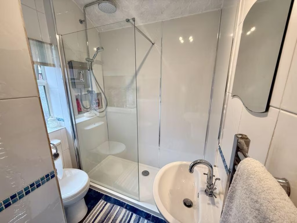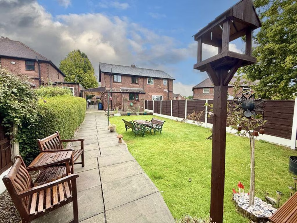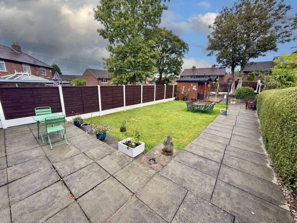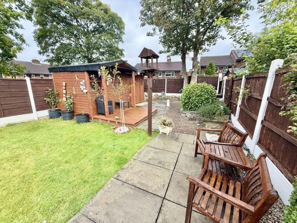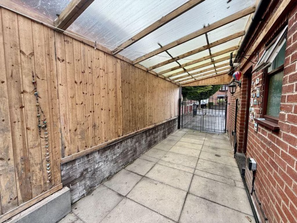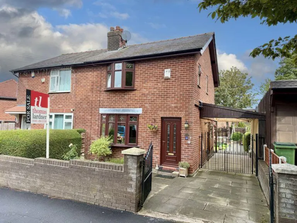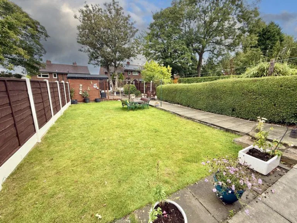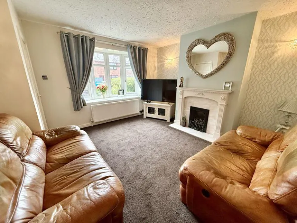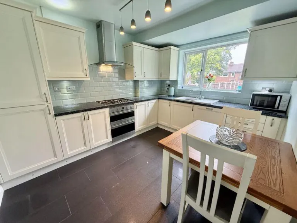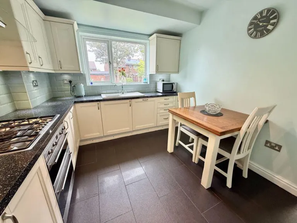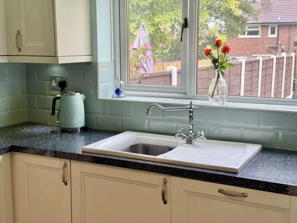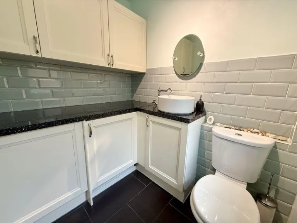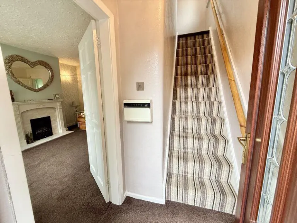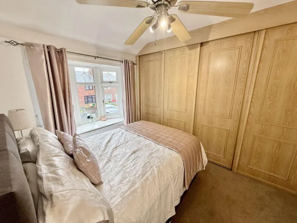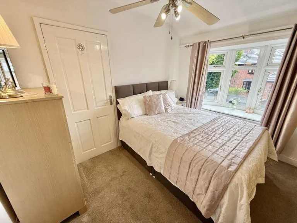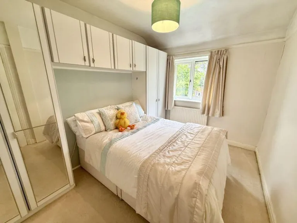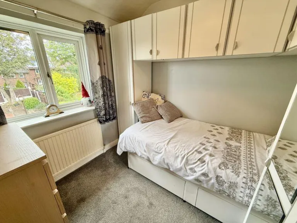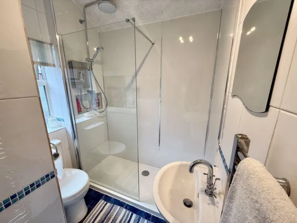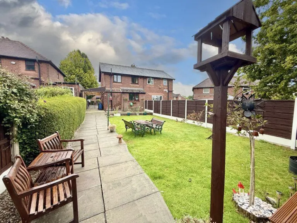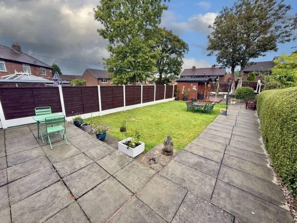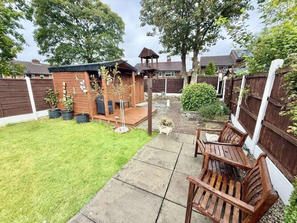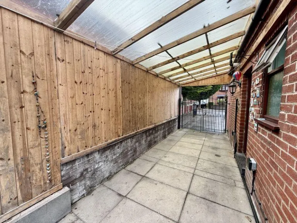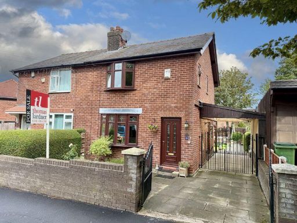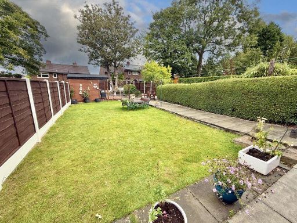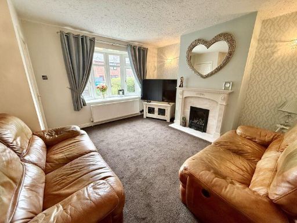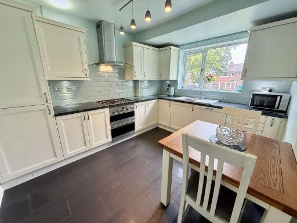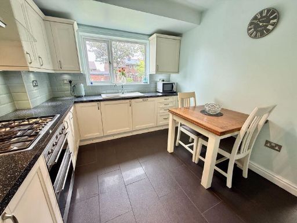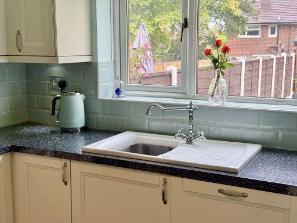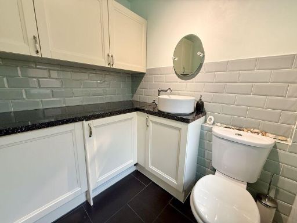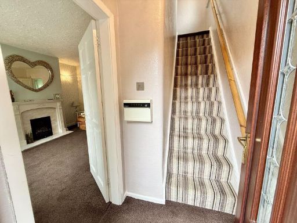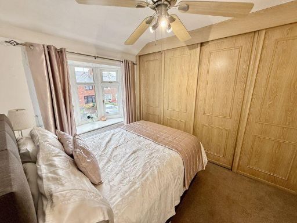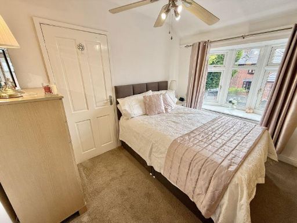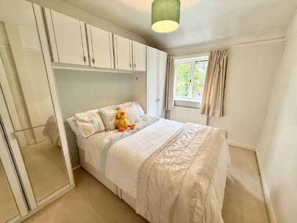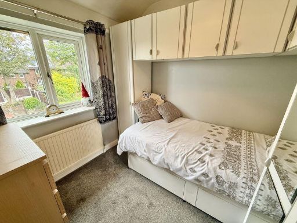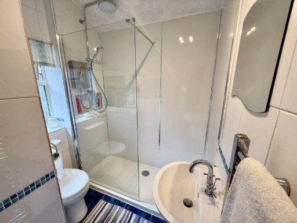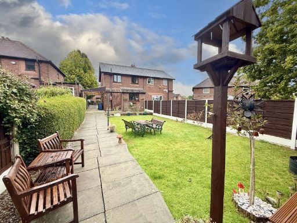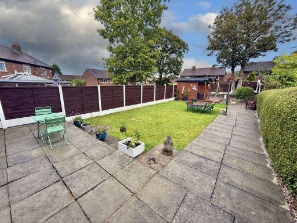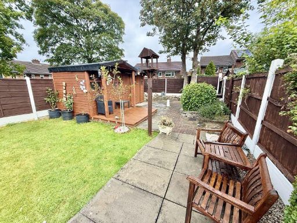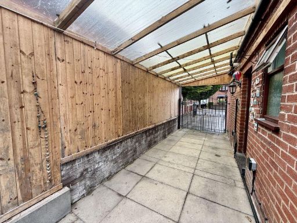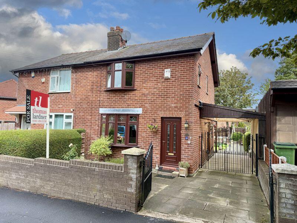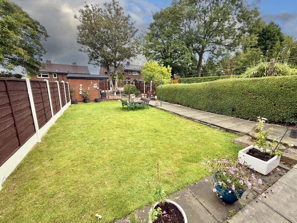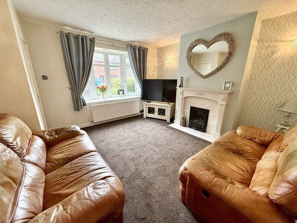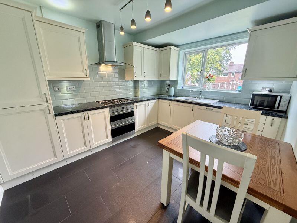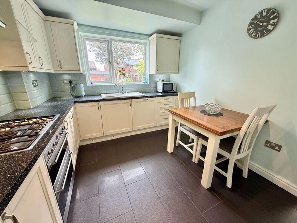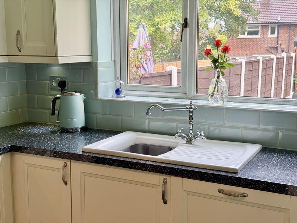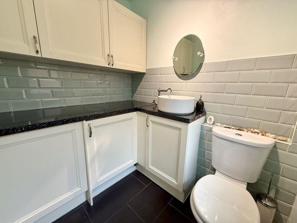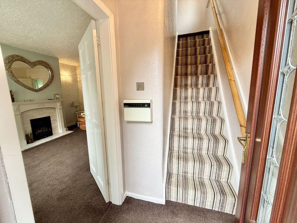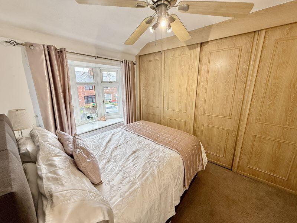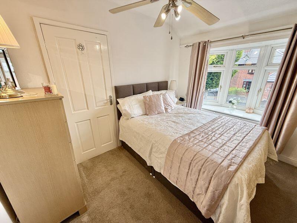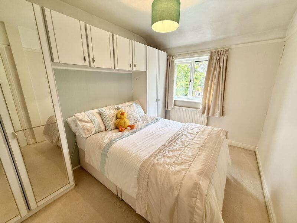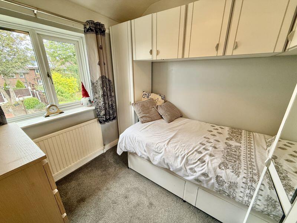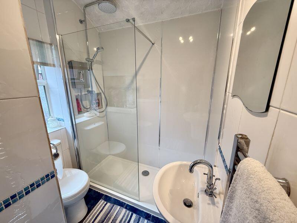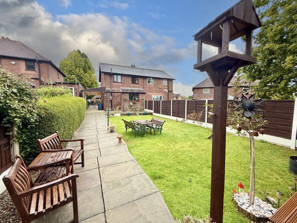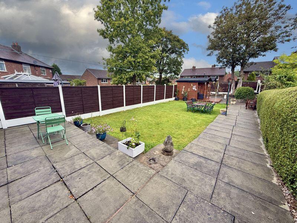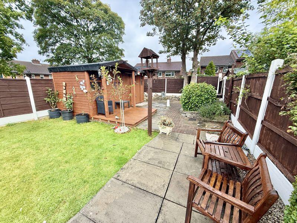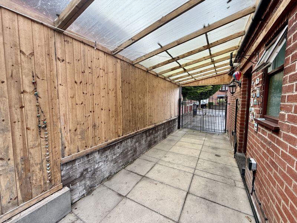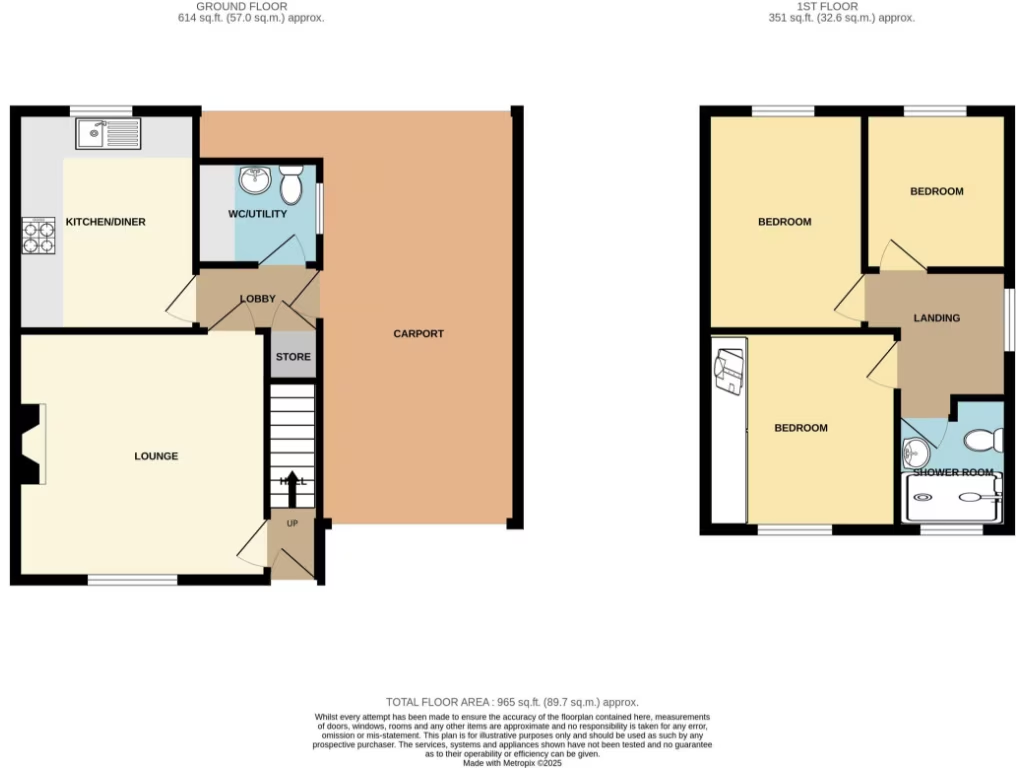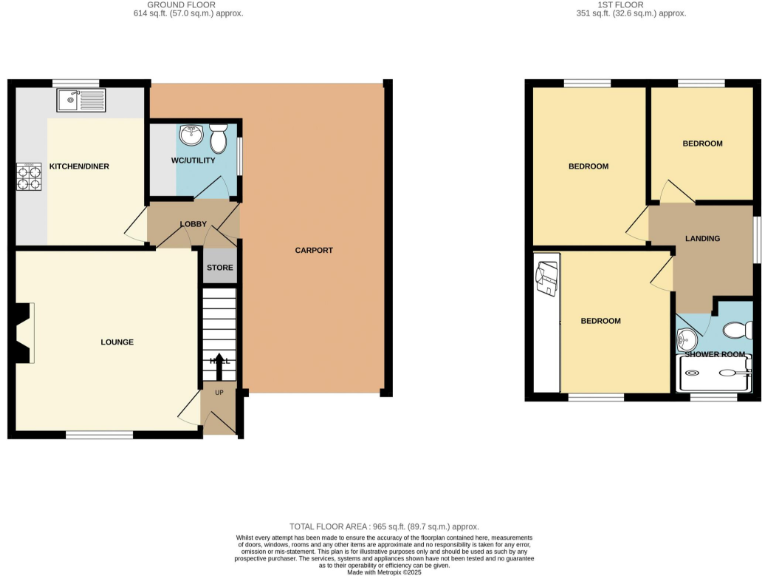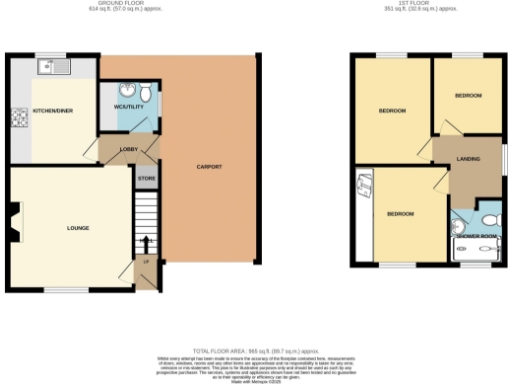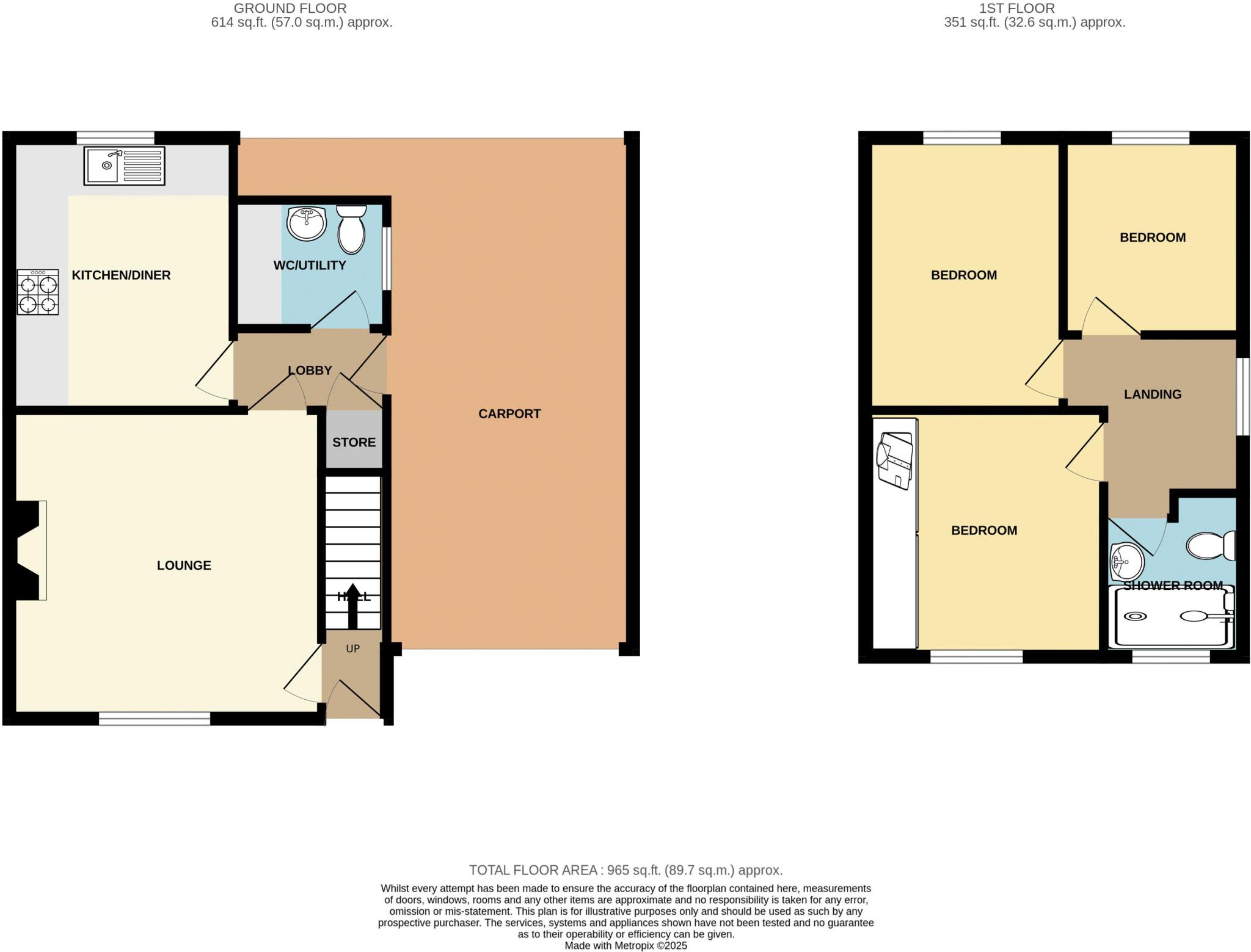Summary - Highfield Avenue, Romiley SK6 3DA
3 bed 2 bath Semi-Detached
- Three bedrooms with living room and modern fitted dining kitchen
- Long rear garden with patio and two large timber stores
- Driveway and carport provide multiple off-street parking spaces
- Ground-floor utility/WC plus first-floor shower room
- Gas central heating and double glazing throughout
- Approx. 965 sq ft; freehold tenure and Council Tax Band B
- Local area shows high deprivation; one nearby secondary rated Inadequate
- EPC rating not available; cosmetic updating could add value
This well-presented three-bedroom semi-detached home sits on Highfield Avenue with a long, private rear garden and generous driveway that continues beneath a carport into the rear outdoor space. Internally the layout is practical for family living: a lounge, modern fitted dining kitchen, ground-floor utility/WC and a first-floor shower room serve three bedrooms across two floors. The plot and off-street parking are standout features for families or buyers wanting outdoor space and storage.
The house is offered freehold, with gas central heating, double glazing and an approximate internal area of 965 sq ft. Two substantial timber garden stores and patio areas add useful storage and outdoor amenity. Local primary and secondary schools, shops and frequent bus routes are within walking distance, while the River Goyt valley and open countryside are easily accessible for walks and recreation.
Buyers should note some wider-area context: the neighbourhood sits in a high deprivation band and one nearby secondary school has an 'Inadequate' Ofsted rating — these factors may concern some purchasers or affect resale to certain buyers. The property appears in good decorative order but there is scope for cosmetic updating (kitchen/bathroom modernisation) to increase value. EPC rating is yet to follow. Council Tax Band B is relatively low, and broadband speeds are reported as fast.
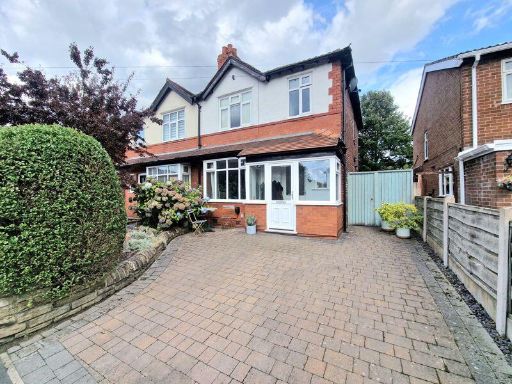 3 bedroom semi-detached house for sale in Harrytown, Romiley, SK6 — £325,000 • 3 bed • 1 bath • 853 ft²
3 bedroom semi-detached house for sale in Harrytown, Romiley, SK6 — £325,000 • 3 bed • 1 bath • 853 ft²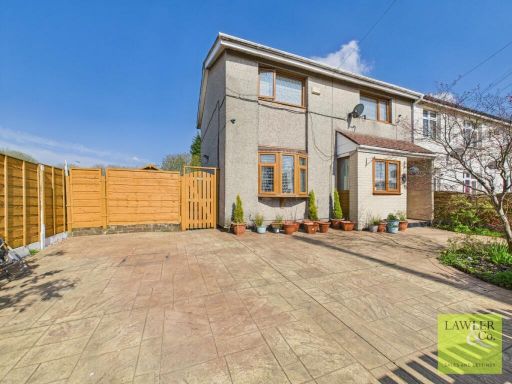 3 bedroom semi-detached house for sale in Arundale Close, Mottram, Hyde, SK14 6PG, SK14 — £200,000 • 3 bed • 1 bath • 876 ft²
3 bedroom semi-detached house for sale in Arundale Close, Mottram, Hyde, SK14 6PG, SK14 — £200,000 • 3 bed • 1 bath • 876 ft²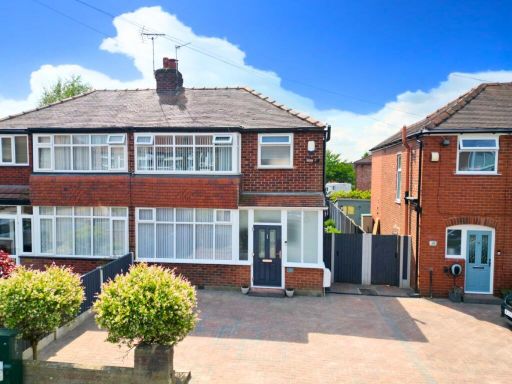 3 bedroom semi-detached house for sale in Ashley Road, Stockport, Cheshire, SK2 5BH, SK2 — £280,000 • 3 bed • 1 bath • 720 ft²
3 bedroom semi-detached house for sale in Ashley Road, Stockport, Cheshire, SK2 5BH, SK2 — £280,000 • 3 bed • 1 bath • 720 ft²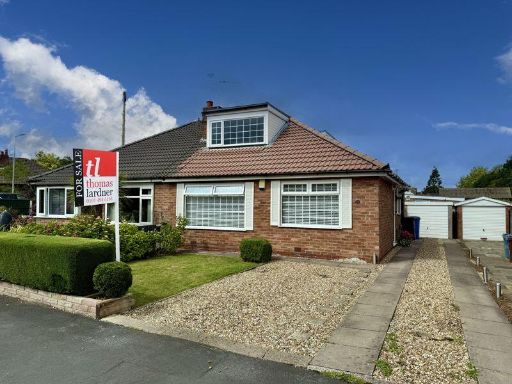 3 bedroom semi-detached bungalow for sale in The Ridgway, Romiley, SK6 — £325,000 • 3 bed • 1 bath • 954 ft²
3 bedroom semi-detached bungalow for sale in The Ridgway, Romiley, SK6 — £325,000 • 3 bed • 1 bath • 954 ft²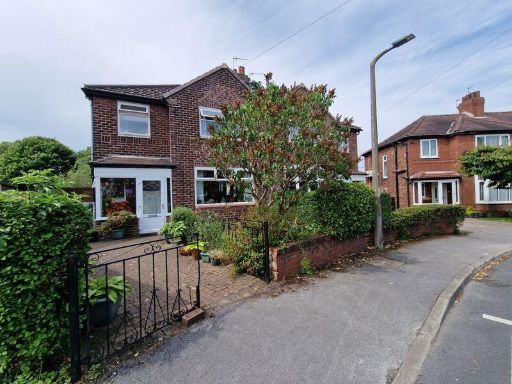 3 bedroom semi-detached house for sale in The Quadrant, Romiley, SK6 — £295,000 • 3 bed • 1 bath • 994 ft²
3 bedroom semi-detached house for sale in The Quadrant, Romiley, SK6 — £295,000 • 3 bed • 1 bath • 994 ft²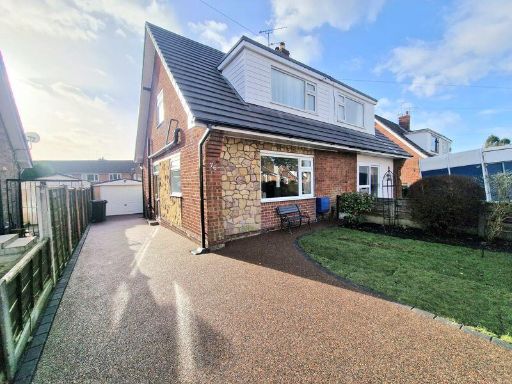 3 bedroom semi-detached house for sale in Yew Tree Drive, Stockport, SK6 — £270,000 • 3 bed • 1 bath • 783 ft²
3 bedroom semi-detached house for sale in Yew Tree Drive, Stockport, SK6 — £270,000 • 3 bed • 1 bath • 783 ft²