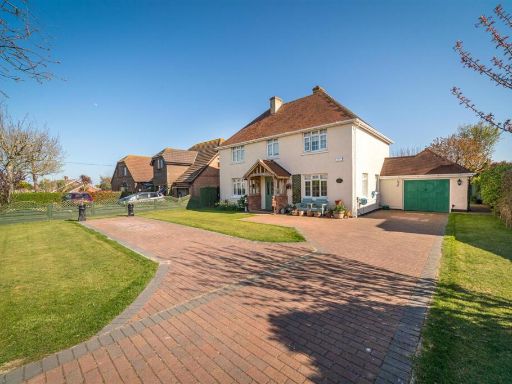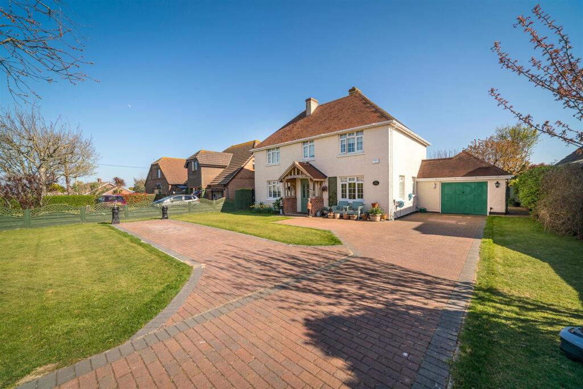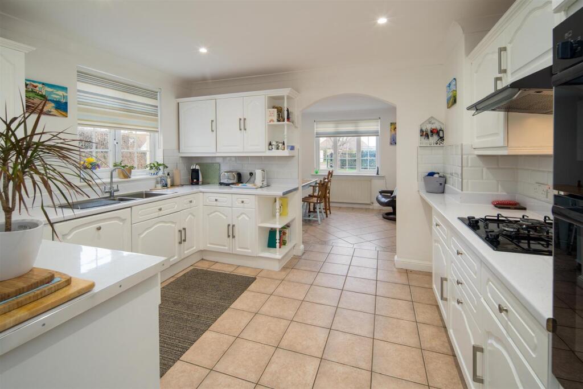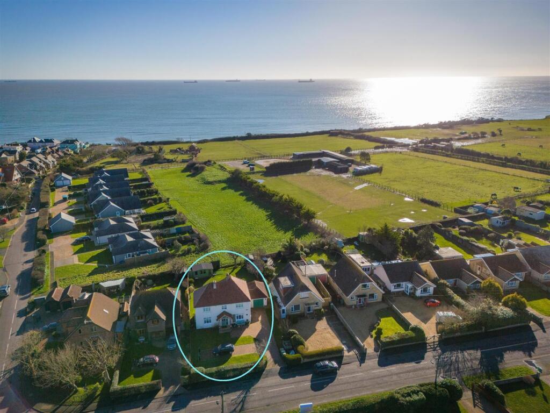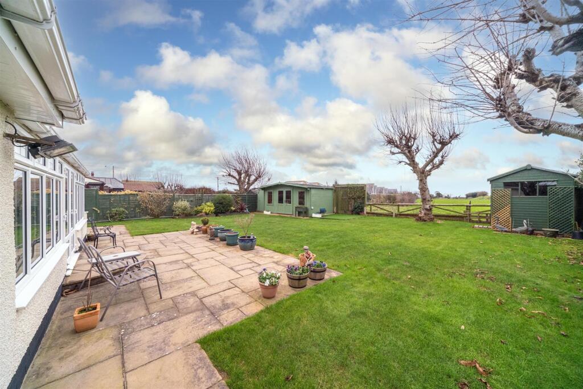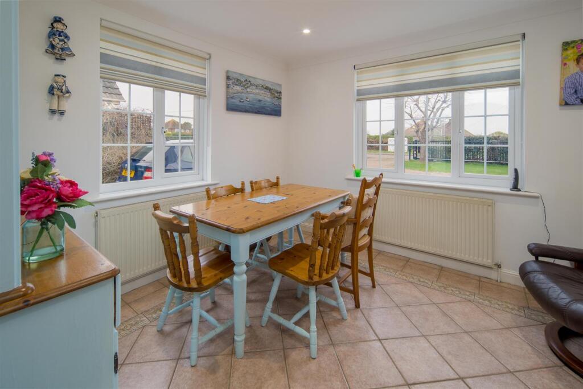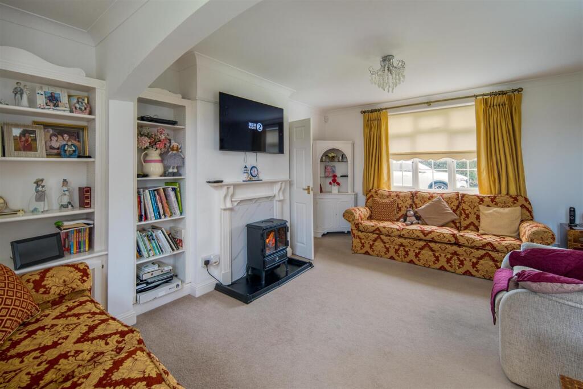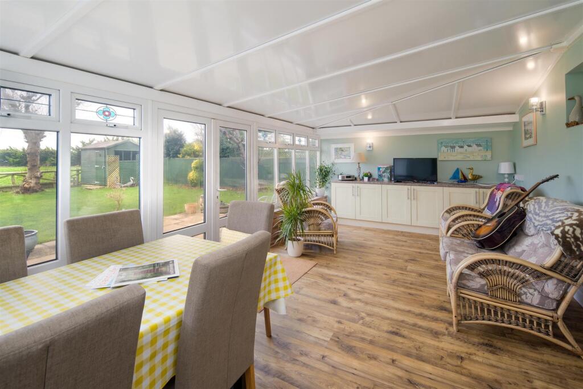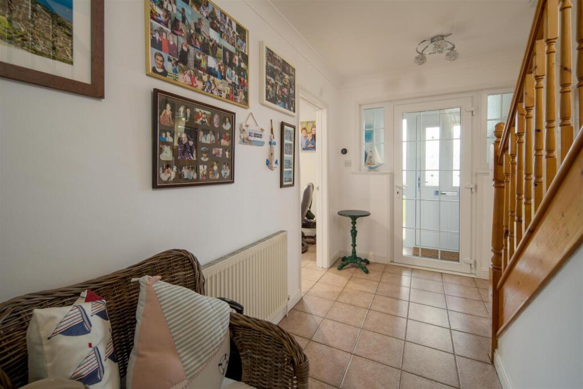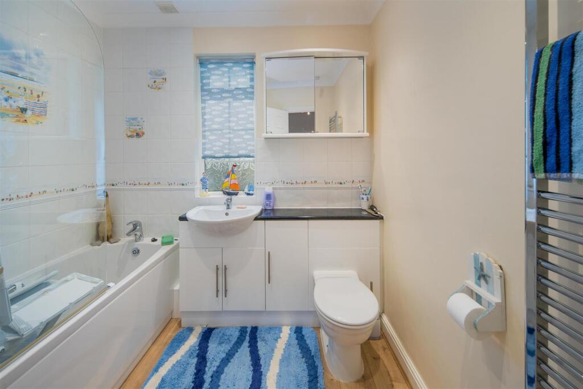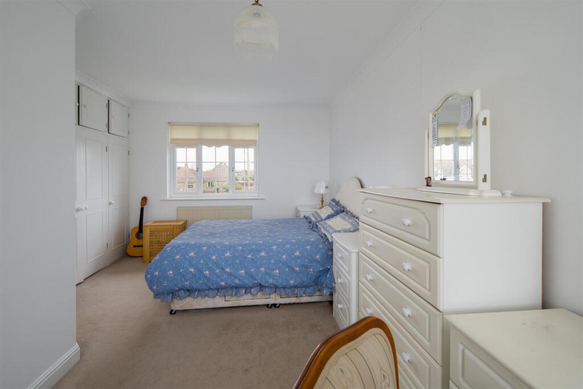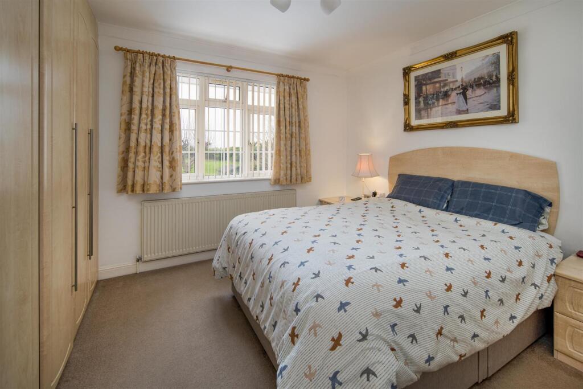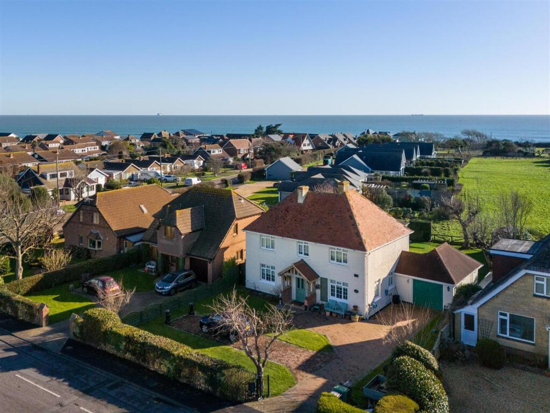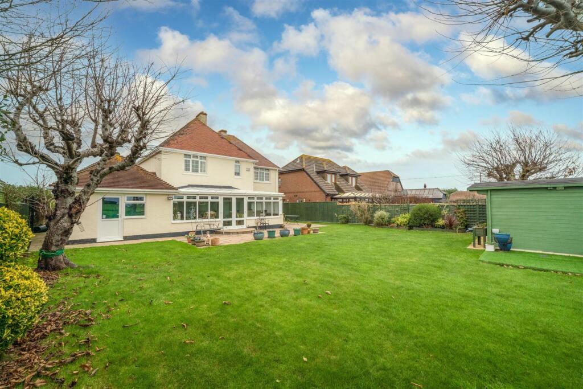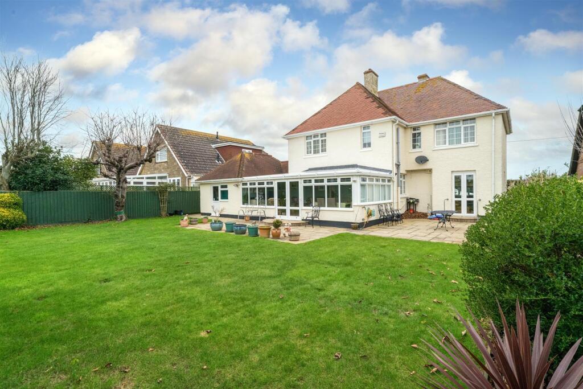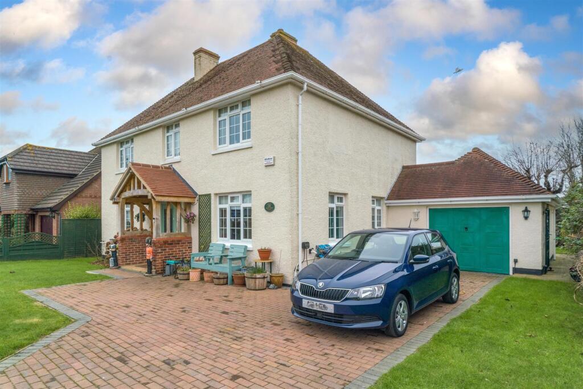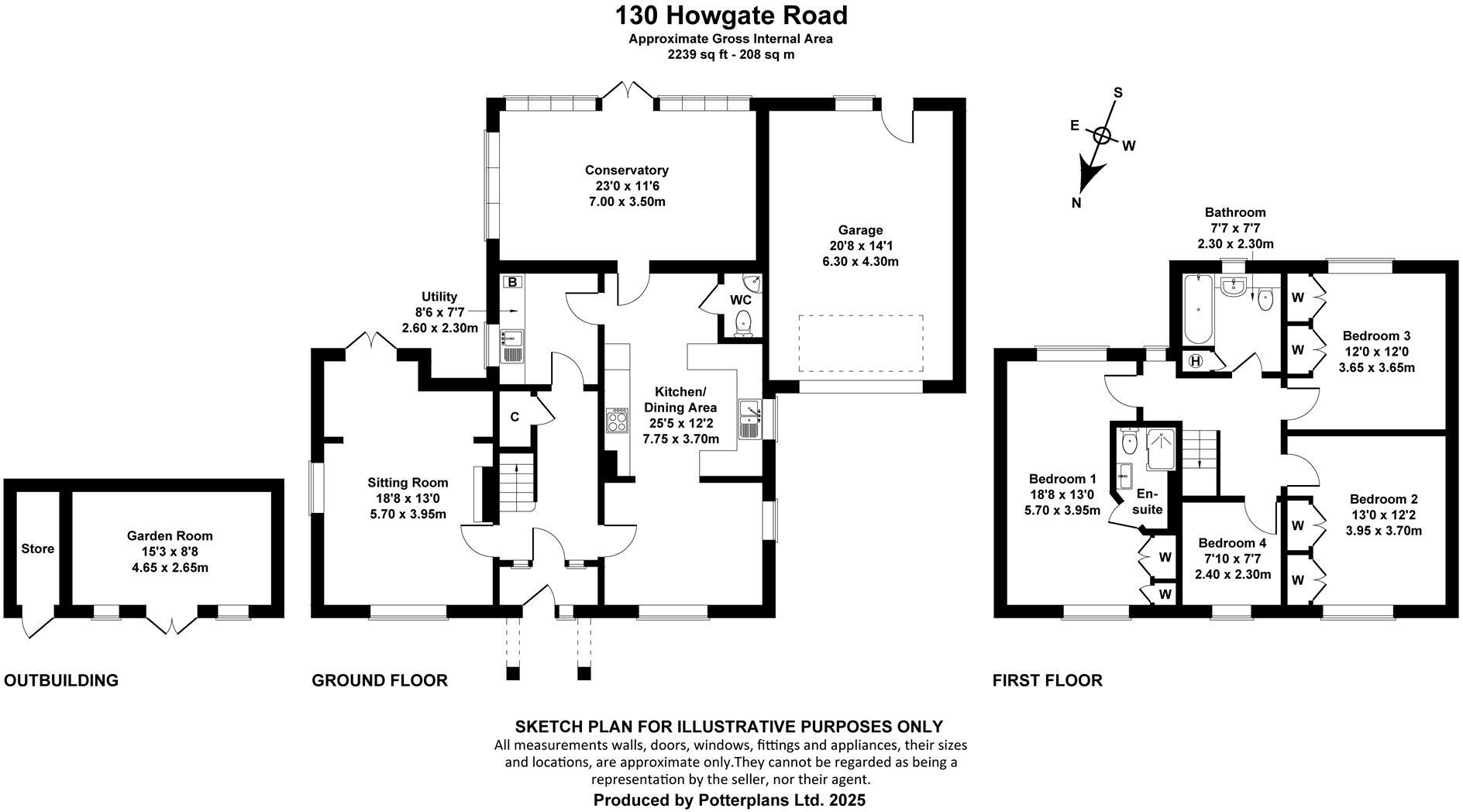Summary - 130 HOWGATE ROAD BEMBRIDGE PO35 5QZ
4 bed 3 bath Detached
Spacious four-bedroom family house close to beach and village amenities.
4 double bedrooms, three large doubles and one ensuite
Sea glimpses and coastal outlook across fields toward the shore
Spacious south‑facing landscaped garden with terrace and summer house
Attached garage, electric gated driveway and plentiful parking
Light modern finish with double glazing and EPC B rating
Capacious loft offers conversion potential (subject to consents)
Council Tax Band G — higher local tax costs to budget for
Freehold, mains gas heating, no flood risk
Set on a wide plot just 250m from Forelands beach, this substantial four‑bedroom detached house combines sea glimpses with generous family space. The home is light and well presented throughout, with a modern kitchen, a dual‑aspect sitting room and a versatile garden room that opens onto a large south‑facing terrace and landscaped lawns. The attached garage, electric gated driveway and plentiful parking add everyday practicality for family life and visitors.
Three of the bedrooms are large doubles, two benefit from sea views and one is en suite. The accommodation is arranged over two floors with scope to increase space by converting the capacious loft (subject to planning and building regulations). Double glazing, a mains‑gas boiler and an EPC rating of B support efficient running and comfort.
The garden has been landscaped for low maintenance and features a sunny terrace ideal for outdoor dining, a summer house, potting shed and open outlook across grazing fields to the coastal path. Located within walking distance of Bembridge village amenities, harbour and coastal paths, the property suits buyers seeking a sizeable plot in a popular coastal setting.
Buyers should note the property sits in Council Tax Band G, reflecting higher local taxation. While well maintained and finished, any loft conversion or substantial alterations would require the usual planning consents. The house was built in the late 1960s–1970s, which may be a consideration for purchasers seeking newer construction.
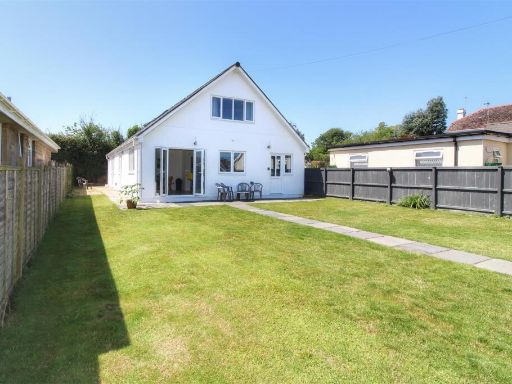 4 bedroom detached house for sale in Bembridge, Isle Of Wight, PO35 — £475,000 • 4 bed • 3 bath • 1601 ft²
4 bedroom detached house for sale in Bembridge, Isle Of Wight, PO35 — £475,000 • 4 bed • 3 bath • 1601 ft²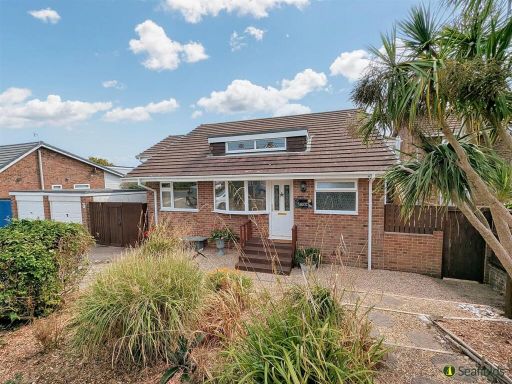 4 bedroom detached house for sale in Caws Avenue, Seaview, PO34 5JR, PO34 — £595,000 • 4 bed • 3 bath • 1517 ft²
4 bedroom detached house for sale in Caws Avenue, Seaview, PO34 5JR, PO34 — £595,000 • 4 bed • 3 bath • 1517 ft²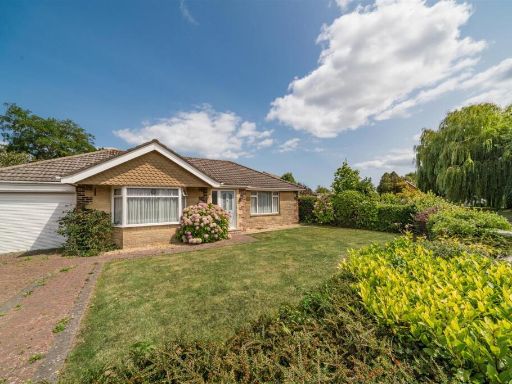 2 bedroom detached bungalow for sale in Bembridge, Isle of Wight, PO35 — £535,000 • 2 bed • 2 bath • 1033 ft²
2 bedroom detached bungalow for sale in Bembridge, Isle of Wight, PO35 — £535,000 • 2 bed • 2 bath • 1033 ft²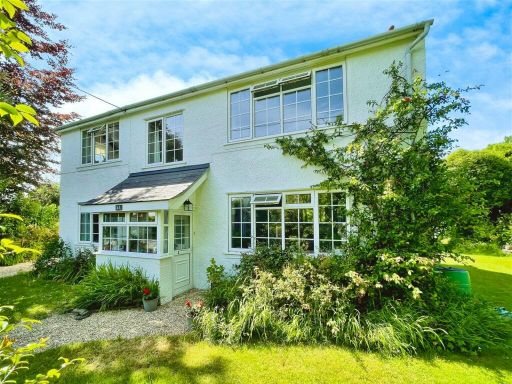 4 bedroom detached house for sale in Howgate Road, Bembridge, PO35 5QN, PO35 — £675,000 • 4 bed • 1 bath • 1708 ft²
4 bedroom detached house for sale in Howgate Road, Bembridge, PO35 5QN, PO35 — £675,000 • 4 bed • 1 bath • 1708 ft²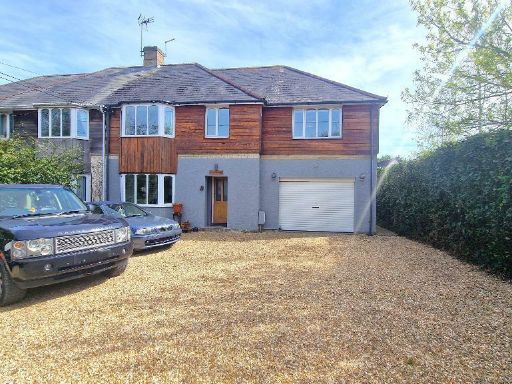 5 bedroom semi-detached house for sale in Swains Road, Bembridge, Isle of Wight, PO35 5XS, PO35 — £845,000 • 5 bed • 2 bath • 2162 ft²
5 bedroom semi-detached house for sale in Swains Road, Bembridge, Isle of Wight, PO35 5XS, PO35 — £845,000 • 5 bed • 2 bath • 2162 ft²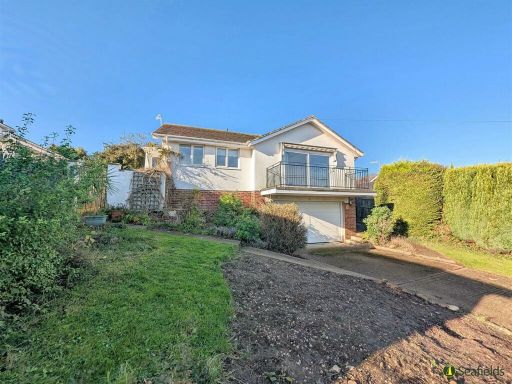 3 bedroom detached bungalow for sale in Matthews Way, Seaview, PO34 5LB, PO34 — £460,000 • 3 bed • 1 bath • 958 ft²
3 bedroom detached bungalow for sale in Matthews Way, Seaview, PO34 5LB, PO34 — £460,000 • 3 bed • 1 bath • 958 ft²































