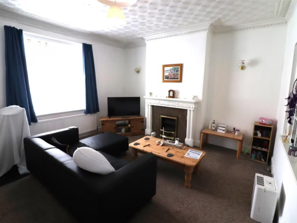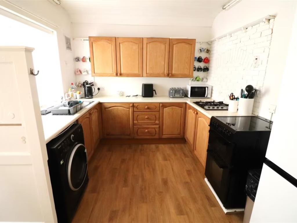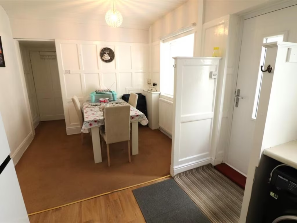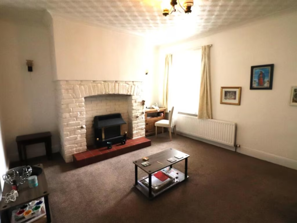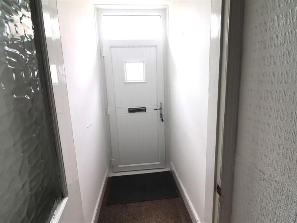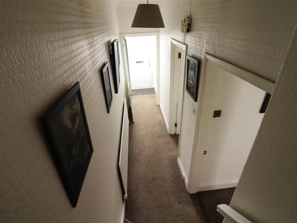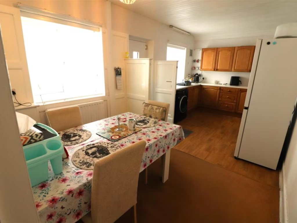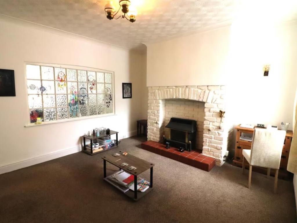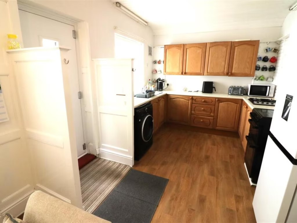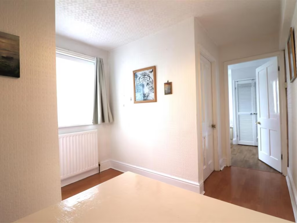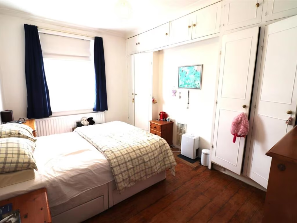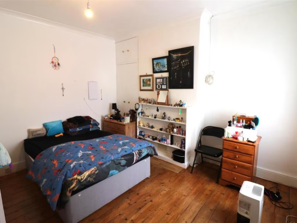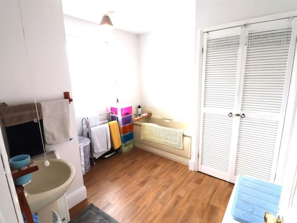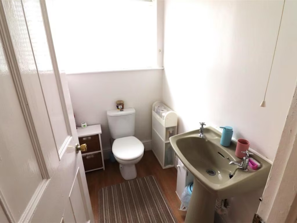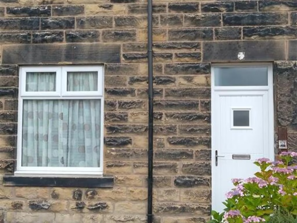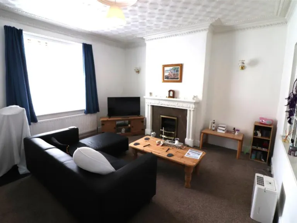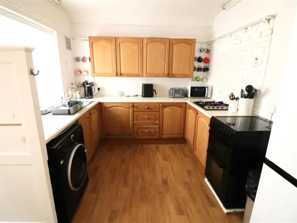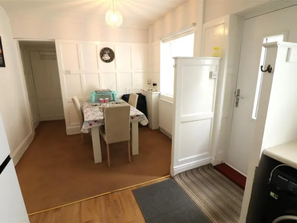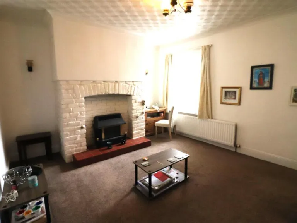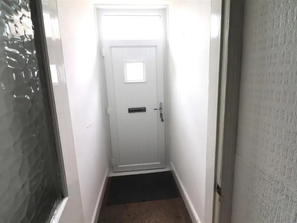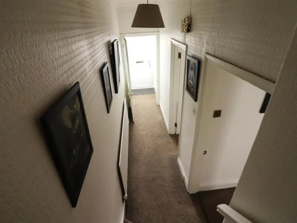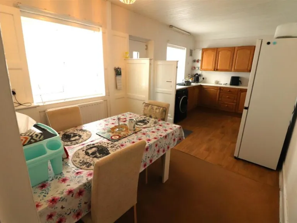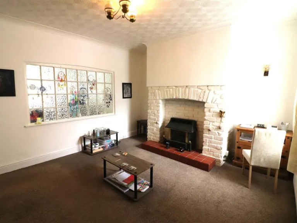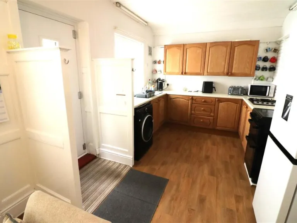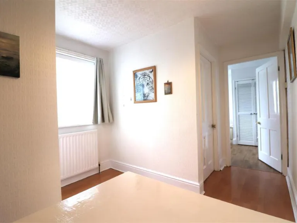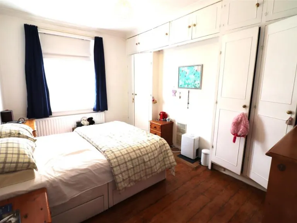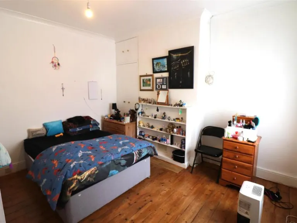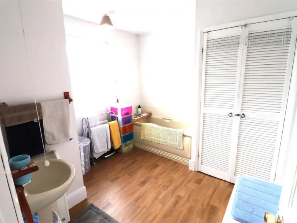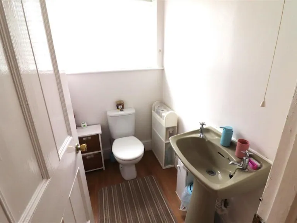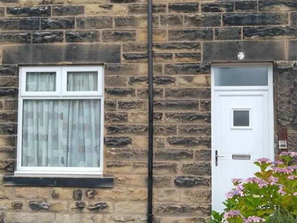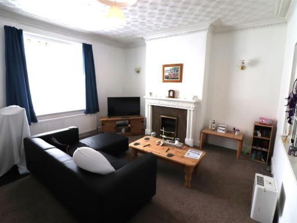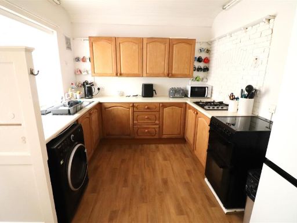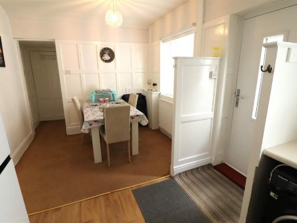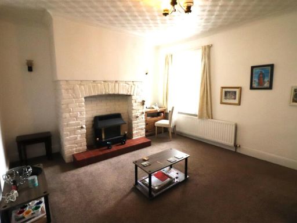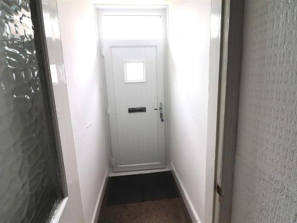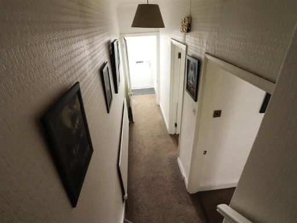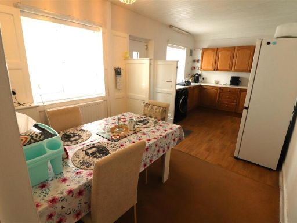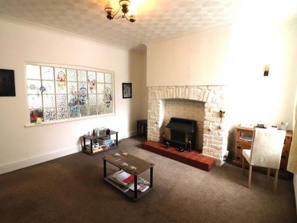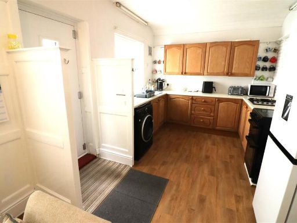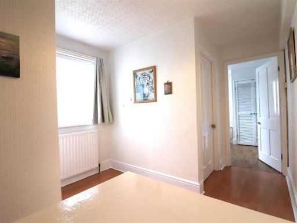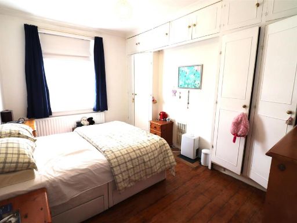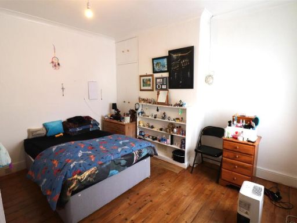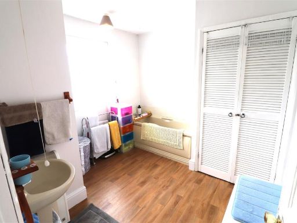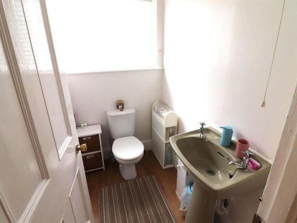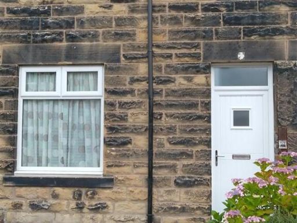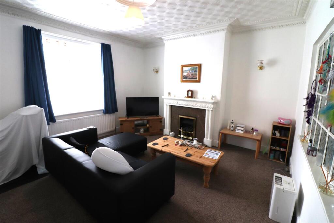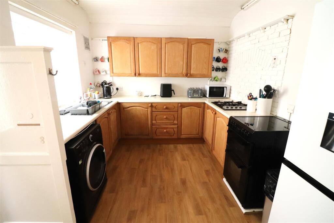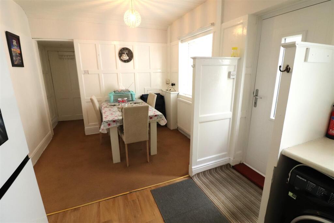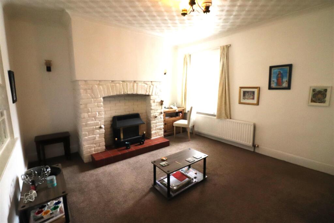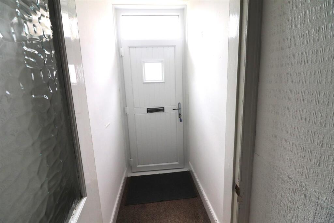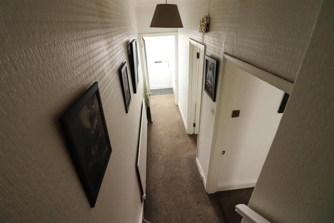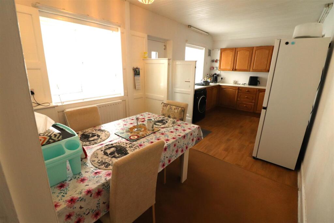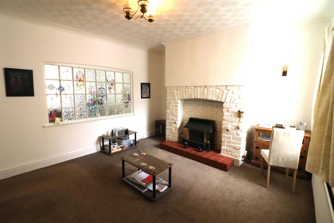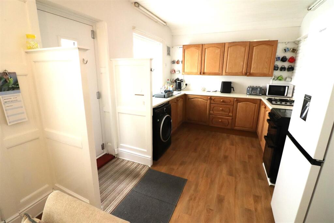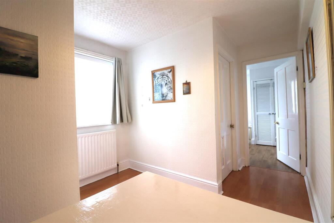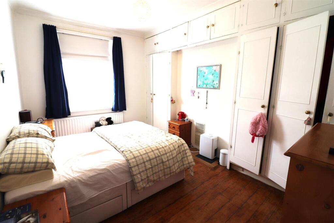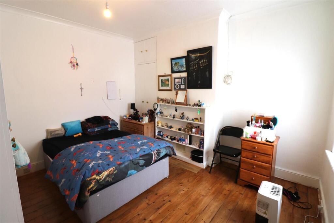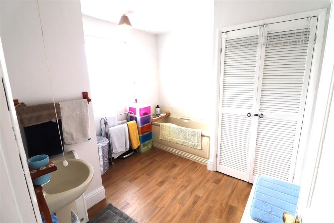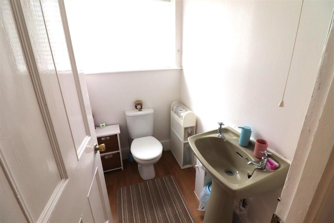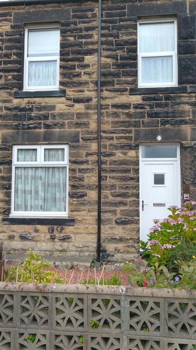Summary - 3, Second Avenue, Amble NE65 0EU
3 bed 1 bath Terraced
Large three-bedroom terrace near Amble harbour — space to modernise and personalise..
- Three bedrooms with generous room proportions and separate WC
- Stone-built mid-terrace with period features and solid construction
- Large overall size ~1,346 sq ft; two reception rooms
- Walking distance to harbour, shops, pubs and weekend market
- Mains gas central heating and double glazing (pre-2002)
- EPC D; walls likely uninsulated — energy upgrades advised
- Area is deprived with higher local crime rates
- Small front garden and enclosed rear yard; limited outdoor space
Set on a stone-built mid-terrace in Amble, this three-bedroom home offers generous room sizes across approximately 1,346 sq ft, suited to a growing family or a holiday-let close to the harbour and local shops. The layout includes two reception rooms, a large kitchen-diner, first-floor landing, three bedrooms, bathroom plus separate WC, and small enclosed front garden with a rear yard.
Practical benefits include mains gas central heating, double glazing and good broadband and mobile signal — useful for remote working or holiday bookings. The property is freehold and within walking distance of Amble’s shops, eateries and weekend harbour market, making everyday errands and leisure easy.
Buyers should note some clear maintenance and energy-efficiency limitations: the kitchen is dated (1980s style), glazing was installed before 2002, and original sandstone/limestone walls are assumed uninsulated, contributing to the current EPC rating of D. The area is classified as deprived with higher local crime rates, which may concern families or impact lettings.
This house has strong space and location advantages but will suit buyers willing to invest in modernization and insulation improvements to raise comfort and reduce running costs. There are no current planning permissions recorded for this address; a full survey is recommended to confirm condition and running systems.
 3 bedroom end of terrace house for sale in Church Street, Amble, Morpeth, NE65 — £240,000 • 3 bed • 1 bath • 1270 ft²
3 bedroom end of terrace house for sale in Church Street, Amble, Morpeth, NE65 — £240,000 • 3 bed • 1 bath • 1270 ft²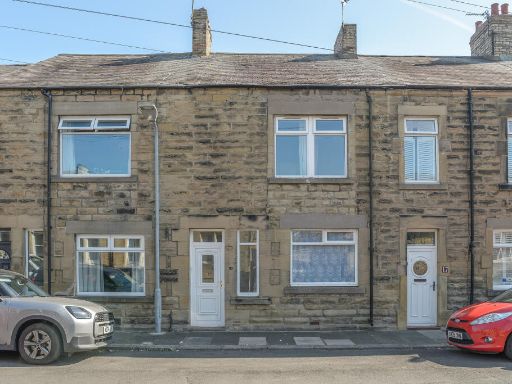 3 bedroom terraced house for sale in Dovecote Street, Amble, Morpeth, Northumberland, NE65 — £170,000 • 3 bed • 1 bath • 459 ft²
3 bedroom terraced house for sale in Dovecote Street, Amble, Morpeth, Northumberland, NE65 — £170,000 • 3 bed • 1 bath • 459 ft²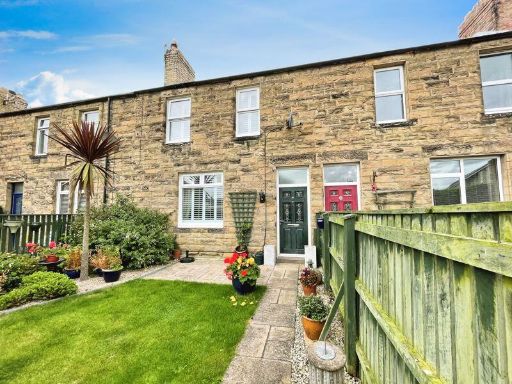 3 bedroom terraced house for sale in Northumbria Terrace, Amble, NE65 — £195,000 • 3 bed • 1 bath
3 bedroom terraced house for sale in Northumbria Terrace, Amble, NE65 — £195,000 • 3 bed • 1 bath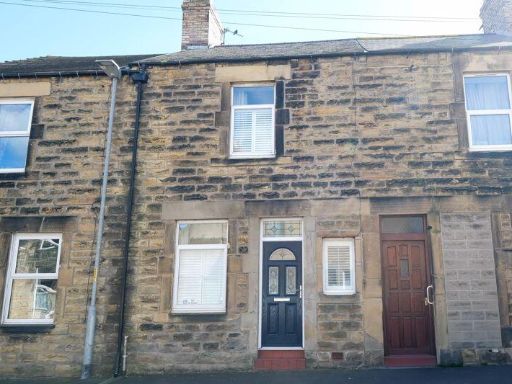 3 bedroom terraced house for sale in Church Street, Amble, NE65 — £157,500 • 3 bed • 1 bath • 1034 ft²
3 bedroom terraced house for sale in Church Street, Amble, NE65 — £157,500 • 3 bed • 1 bath • 1034 ft²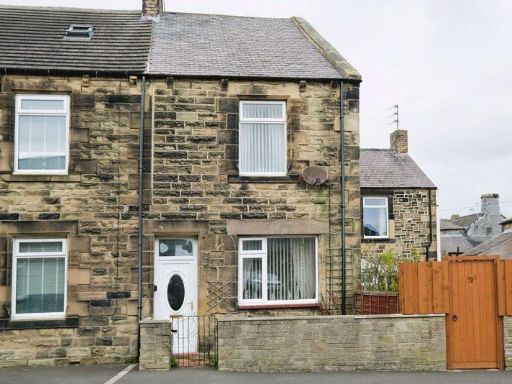 3 bedroom end of terrace house for sale in Church Street, Amble, NE65 — £150,000 • 3 bed • 1 bath • 991 ft²
3 bedroom end of terrace house for sale in Church Street, Amble, NE65 — £150,000 • 3 bed • 1 bath • 991 ft²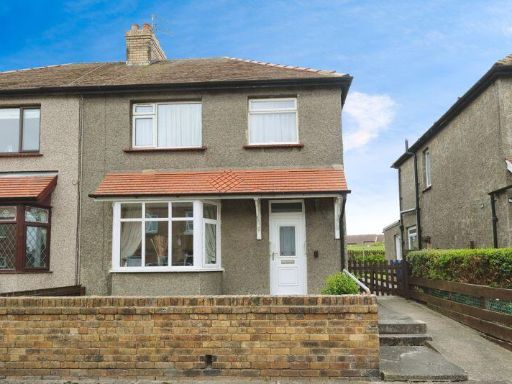 3 bedroom semi-detached house for sale in George Street, Amble, NE65 — £195,000 • 3 bed • 1 bath • 650 ft²
3 bedroom semi-detached house for sale in George Street, Amble, NE65 — £195,000 • 3 bed • 1 bath • 650 ft²