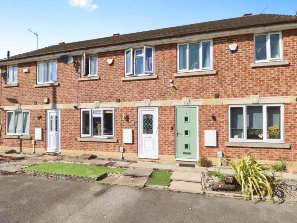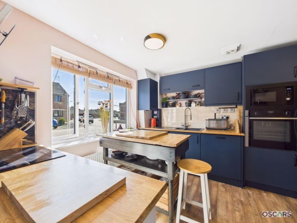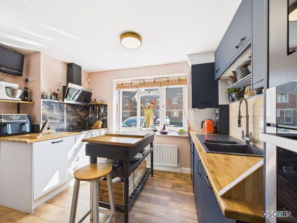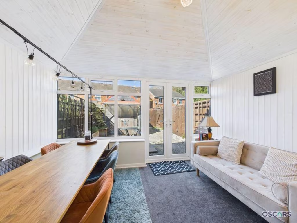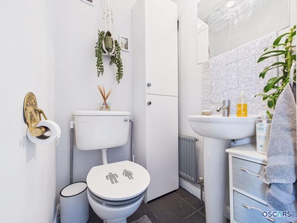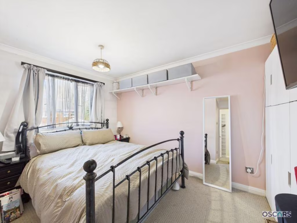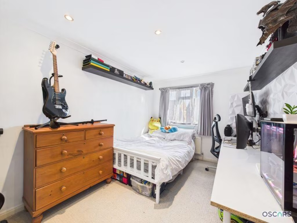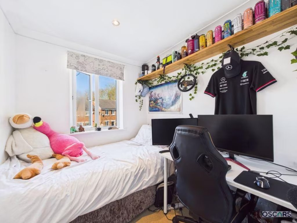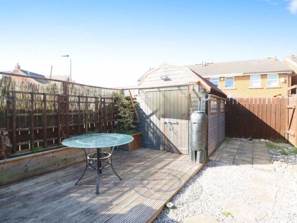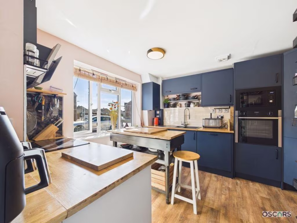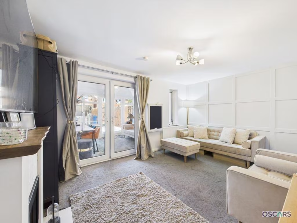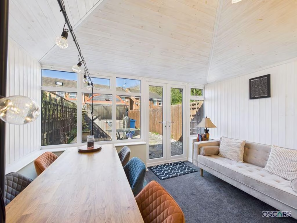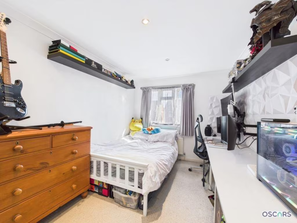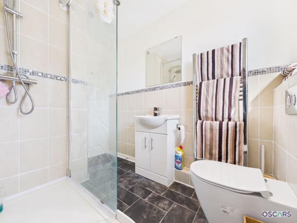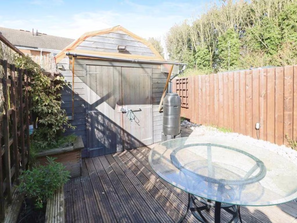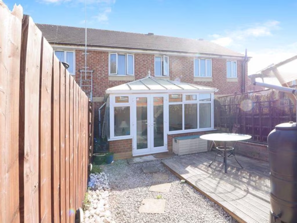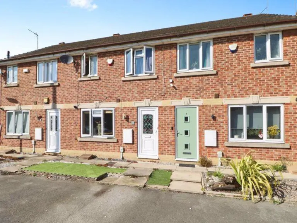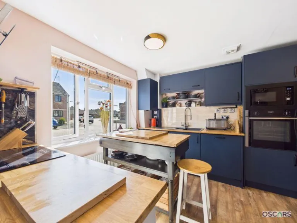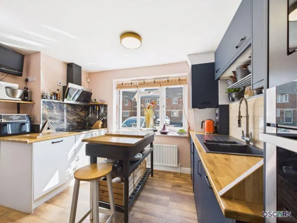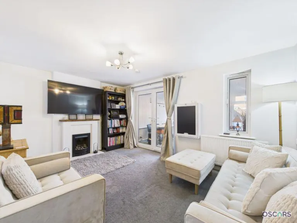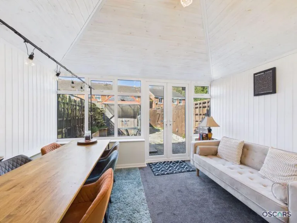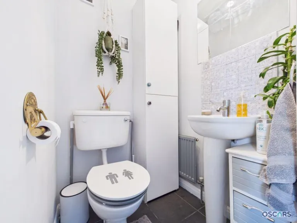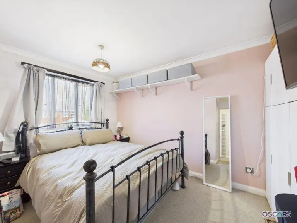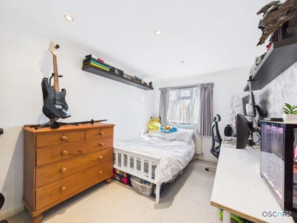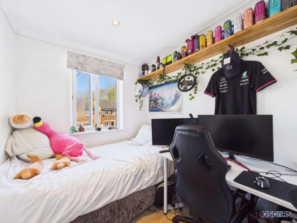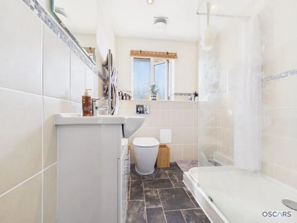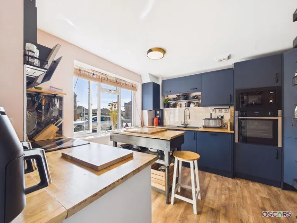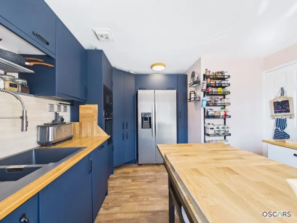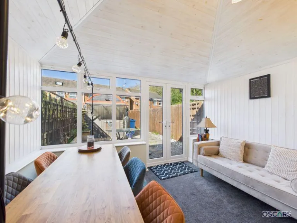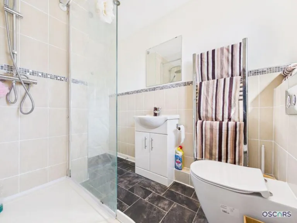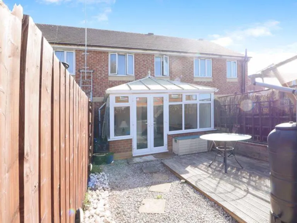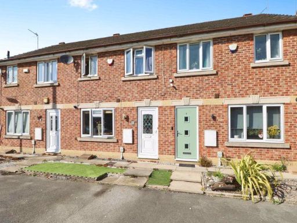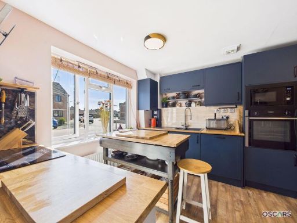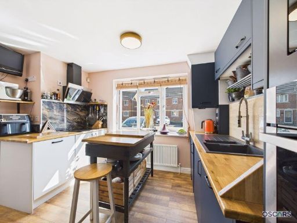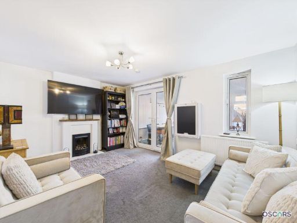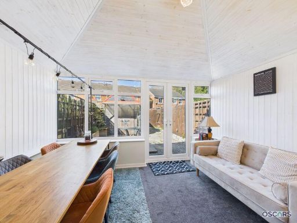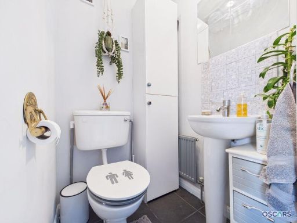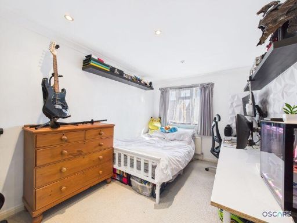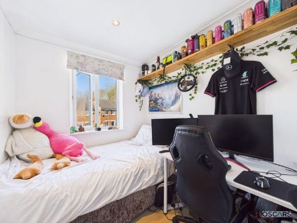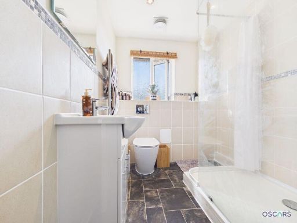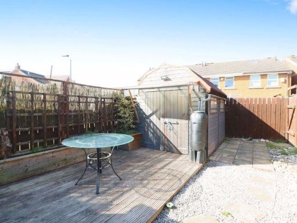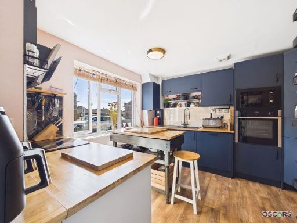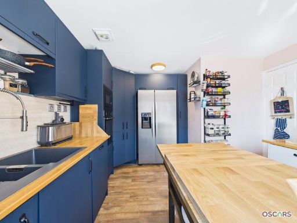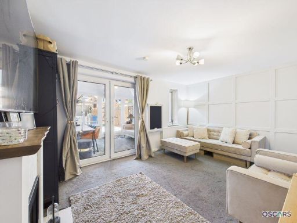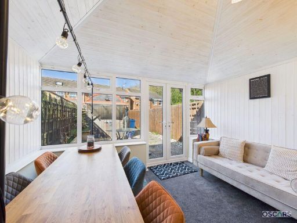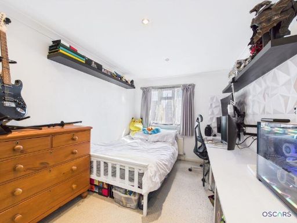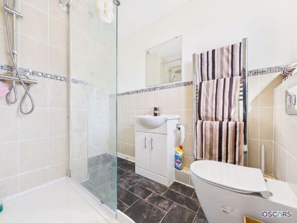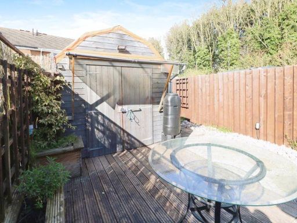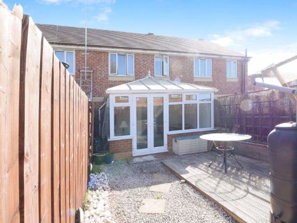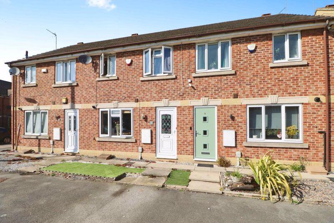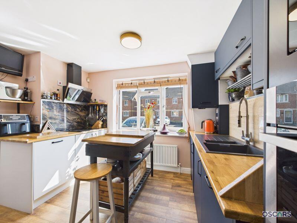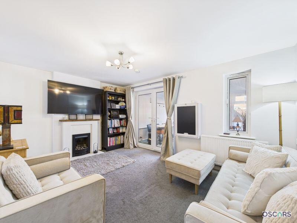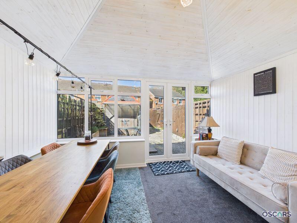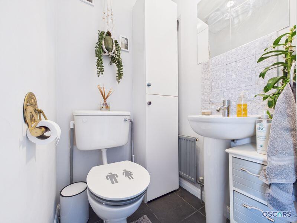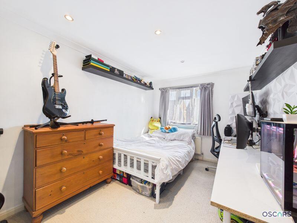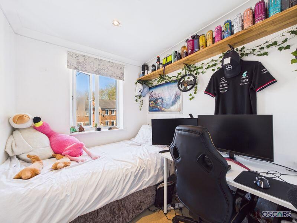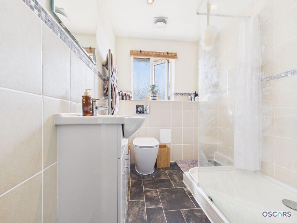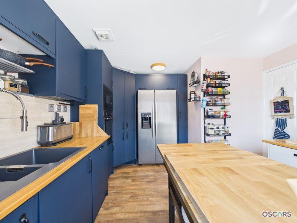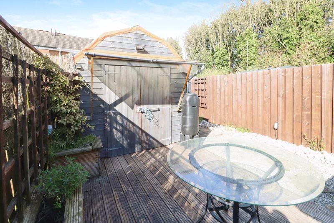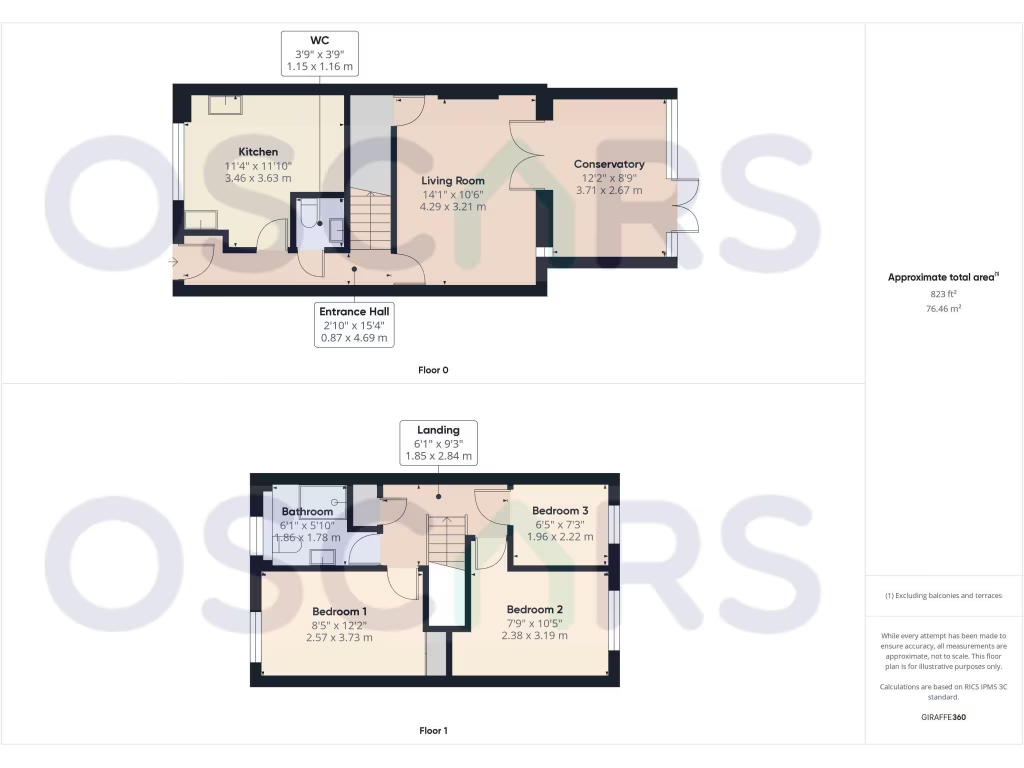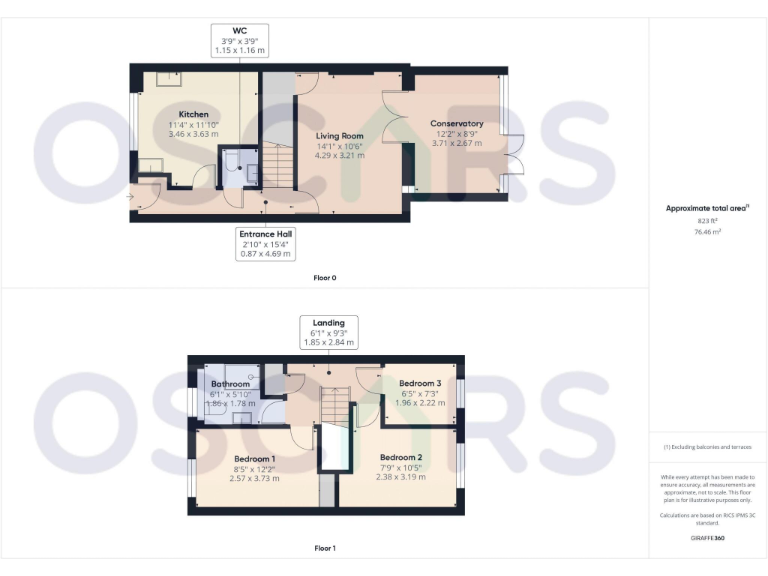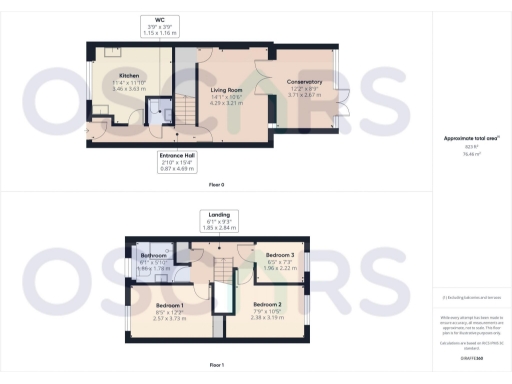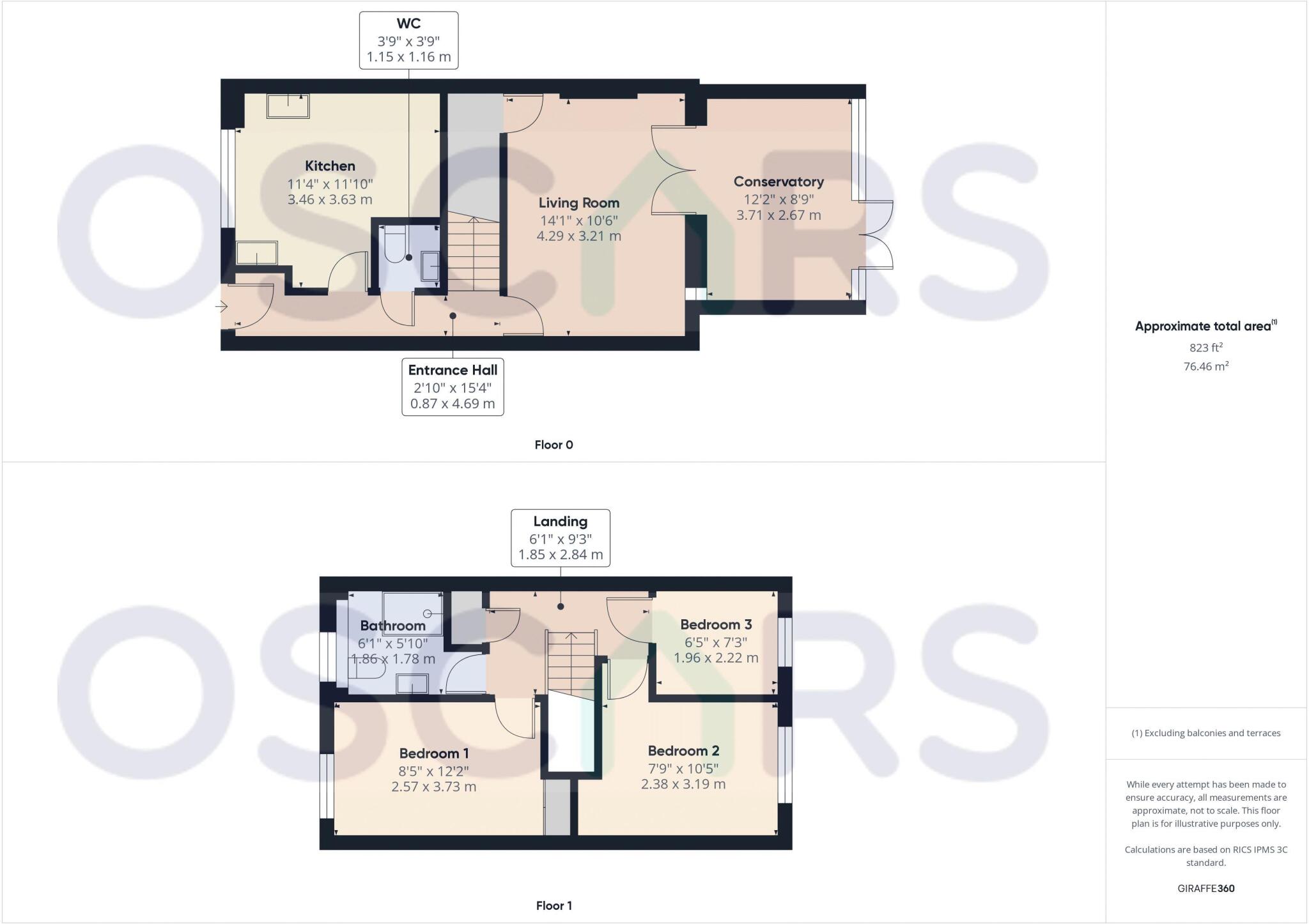Summary - HALDANE COURT 3 FORESTER WAY HULL HU4 6ST
3 bed 1 bath Terraced
Comfortable three-bedroom family home with conservatory and two parking spaces.
Deceptively spacious mid-terrace — approx. 823 sq ft
Three bedrooms; two with fitted wardrobes
Conservatory and low-maintenance rear garden
Two off-street parking spaces to the front
Well-appointed kitchen with ample storage
Single shower room upstairs; only one bathroom for three bedrooms
Freehold tenure; EPC rating C; Council Tax Band C
Wider area has deprivation; consider local investment context
This deceptively spacious mid-terraced house offers a practical family layout across approximately 823 sq ft. The ground floor provides an entrance hall, well-appointed kitchen with ample storage, cloakroom WC, lounge with feature fireplace and a bright conservatory that extends living space onto a low-maintenance rear garden. Two off-street parking spaces to the front are a notable convenience in this area.
Upstairs are three bedrooms — two with fitted wardrobes — and a shower room. The property is freehold with an EPC rating of C and sits in Council Tax Band C, making running costs reasonable. Broadband speeds are listed as fast and flood risk is low, which are useful practical benefits for everyday family life or working from home.
Local amenities include a post box and several well-regarded schools nearby (including an Outstanding primary and good secondary options), making the location suitable for families with children. The plot is small and the wider area is described as an ageing community with pockets of deprivation; buyers should consider long-term local investment and community factors.
An internal inspection is recommended to fully appreciate the space and storage on offer. The property presents as a comfortable, move-in-ready family home with potential to personalise, rather than a major renovation project.
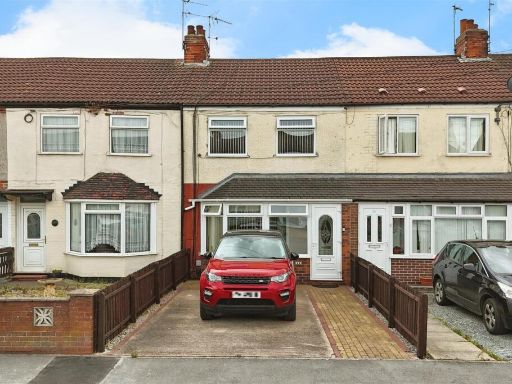 3 bedroom terraced house for sale in St. Nicholas Avenue, Hull, HU4 — £158,500 • 3 bed • 1 bath • 1054 ft²
3 bedroom terraced house for sale in St. Nicholas Avenue, Hull, HU4 — £158,500 • 3 bed • 1 bath • 1054 ft²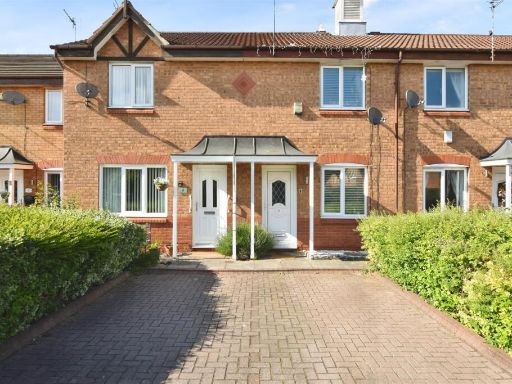 3 bedroom terraced house for sale in Sandale Court, Lowdale Close, Hull, HU5 — £125,000 • 3 bed • 1 bath • 509 ft²
3 bedroom terraced house for sale in Sandale Court, Lowdale Close, Hull, HU5 — £125,000 • 3 bed • 1 bath • 509 ft²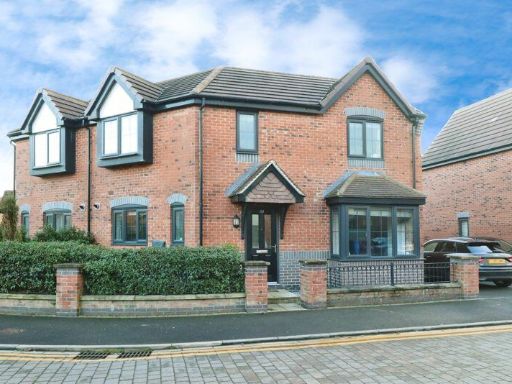 3 bedroom semi-detached house for sale in Parkfield Drive, West Hull, HU3 — £160,000 • 3 bed • 1 bath • 776 ft²
3 bedroom semi-detached house for sale in Parkfield Drive, West Hull, HU3 — £160,000 • 3 bed • 1 bath • 776 ft²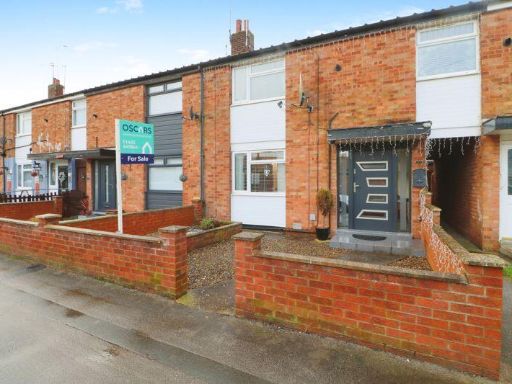 3 bedroom terraced house for sale in Delius Close, Hull, HU4 — £129,950 • 3 bed • 1 bath • 799 ft²
3 bedroom terraced house for sale in Delius Close, Hull, HU4 — £129,950 • 3 bed • 1 bath • 799 ft²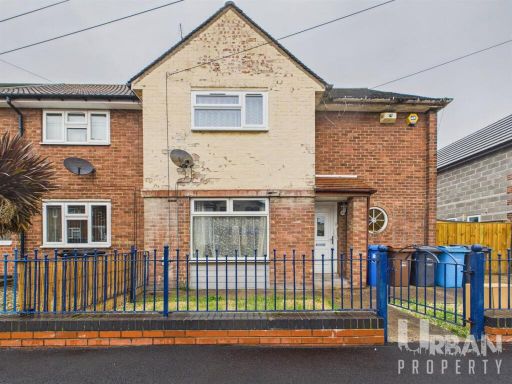 3 bedroom end of terrace house for sale in Portobello Street, Hull, HU9 — £135,000 • 3 bed • 1 bath • 1238 ft²
3 bedroom end of terrace house for sale in Portobello Street, Hull, HU9 — £135,000 • 3 bed • 1 bath • 1238 ft²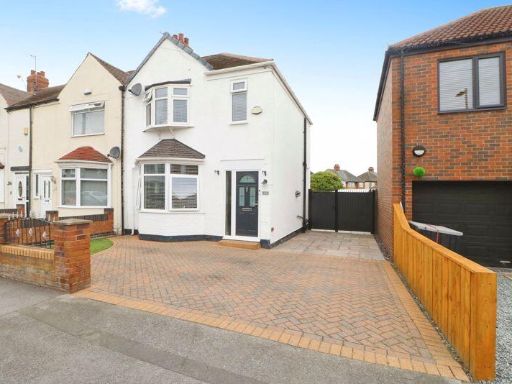 3 bedroom terraced house for sale in Eastfield Road, Hull, HU4 — £182,500 • 3 bed • 1 bath • 999 ft²
3 bedroom terraced house for sale in Eastfield Road, Hull, HU4 — £182,500 • 3 bed • 1 bath • 999 ft²