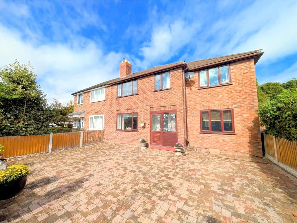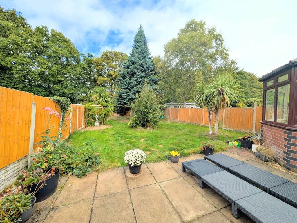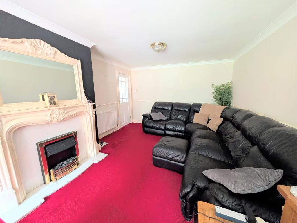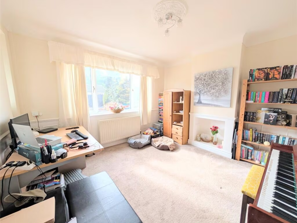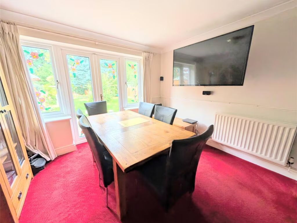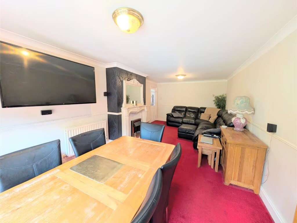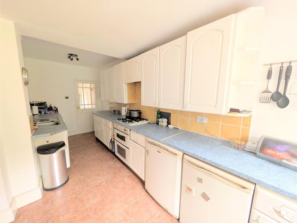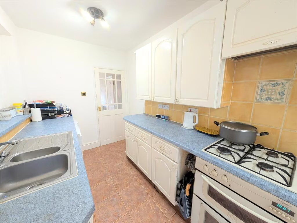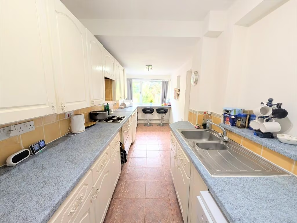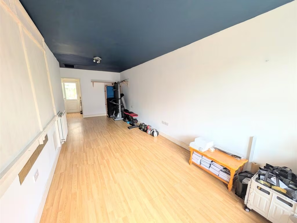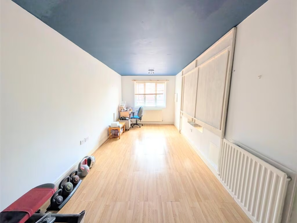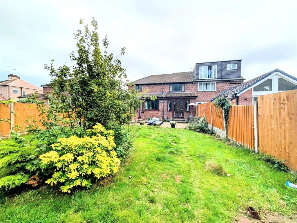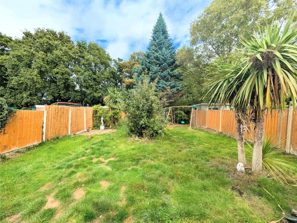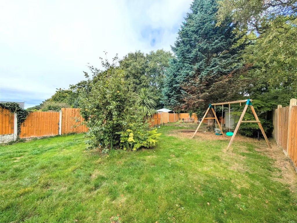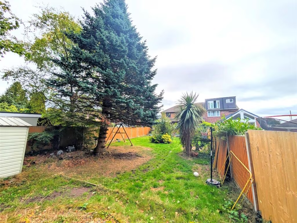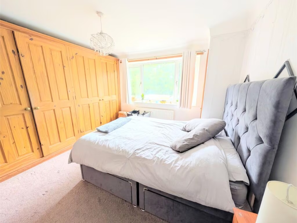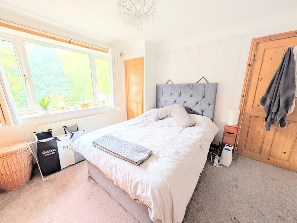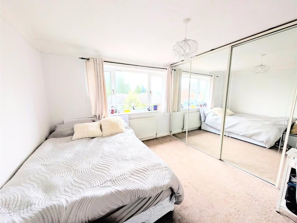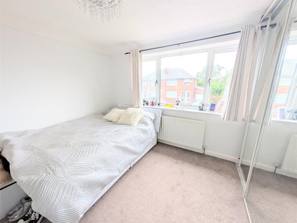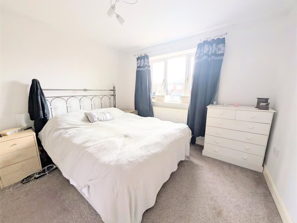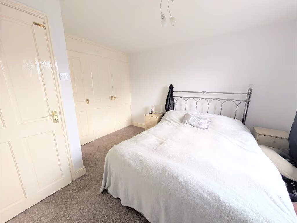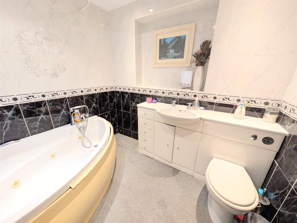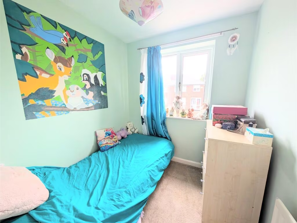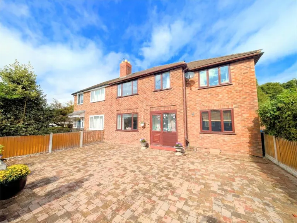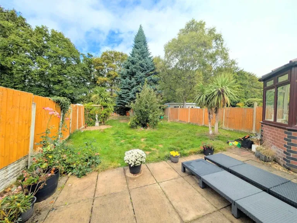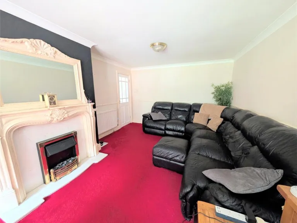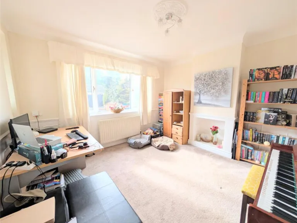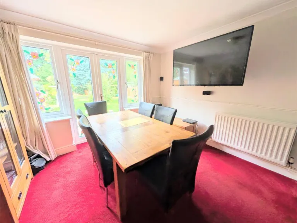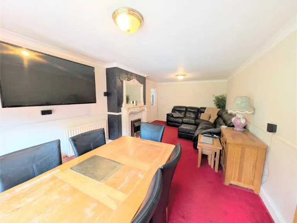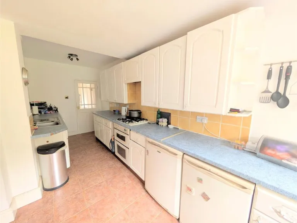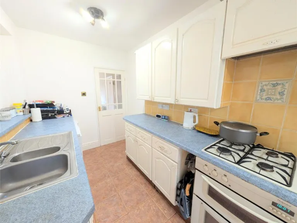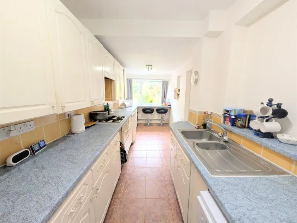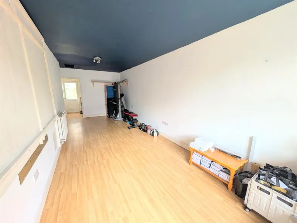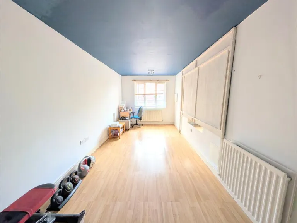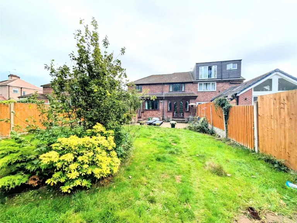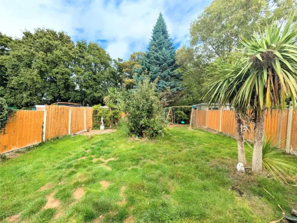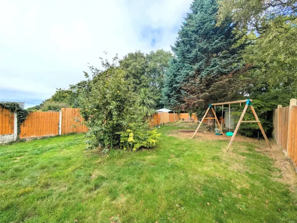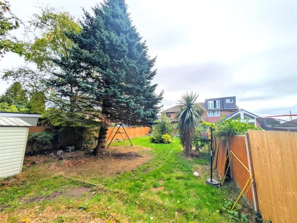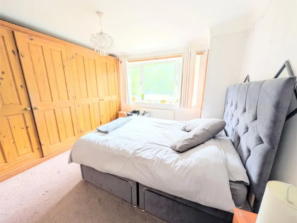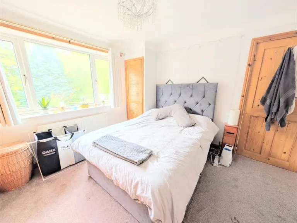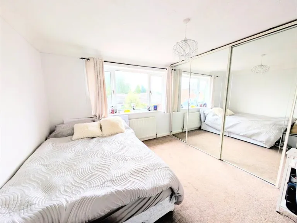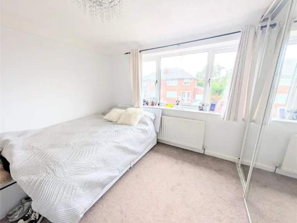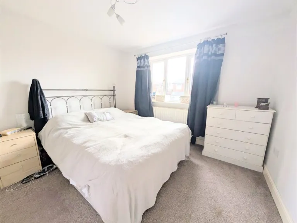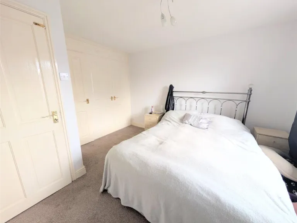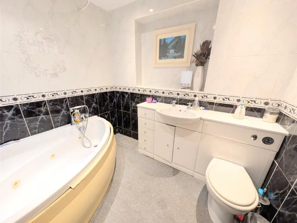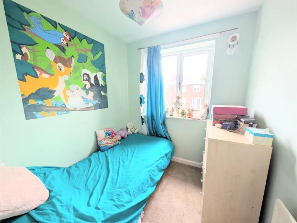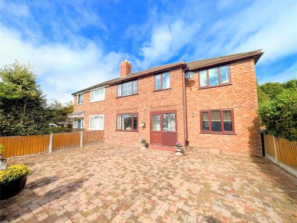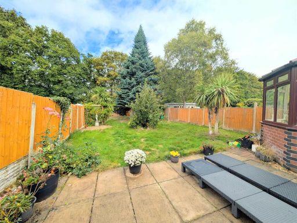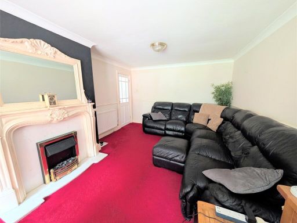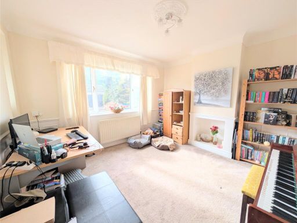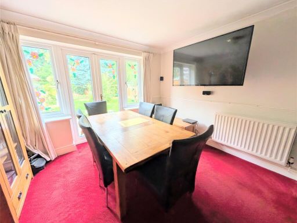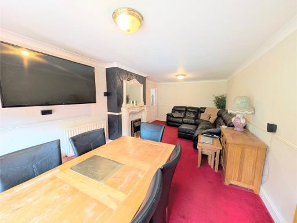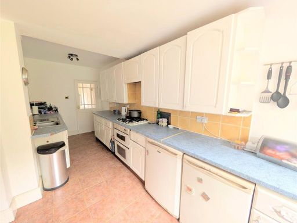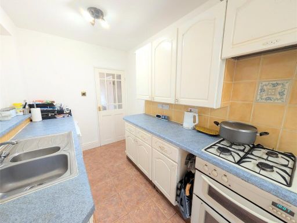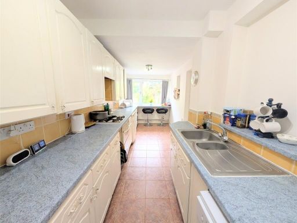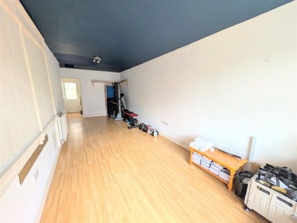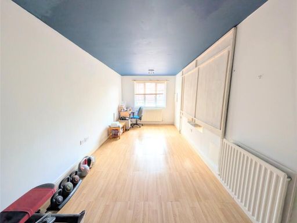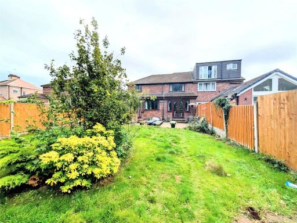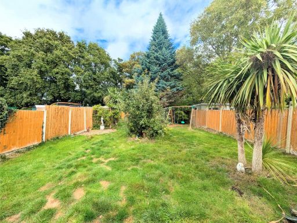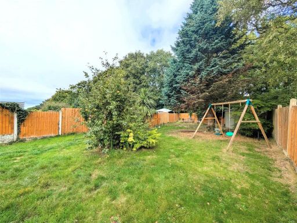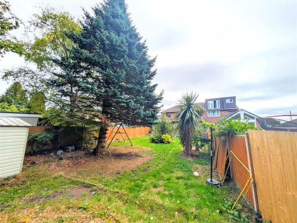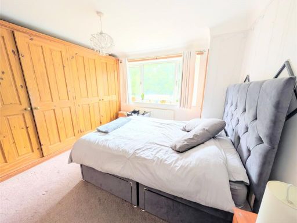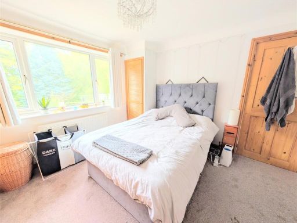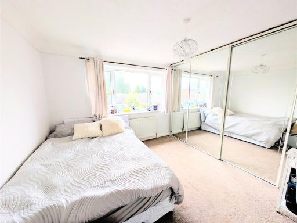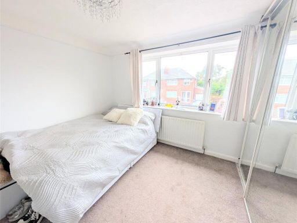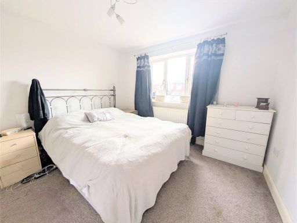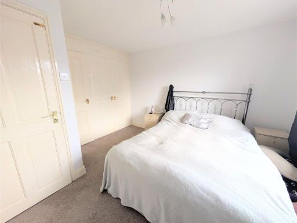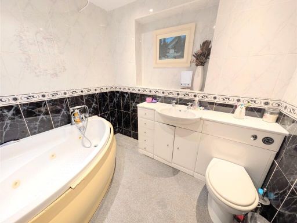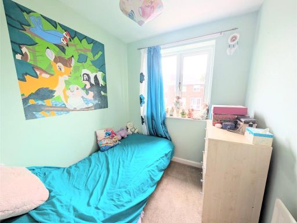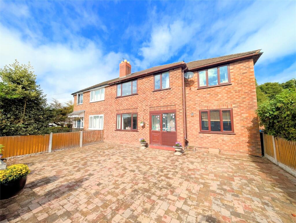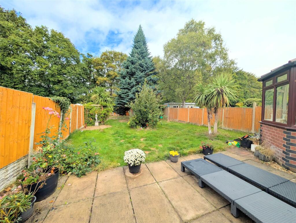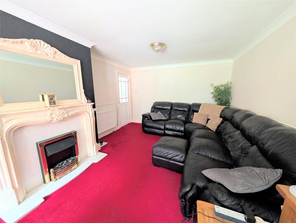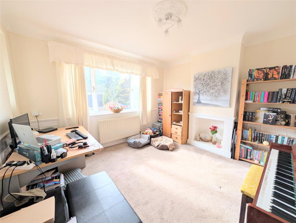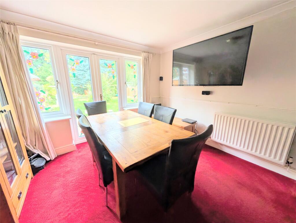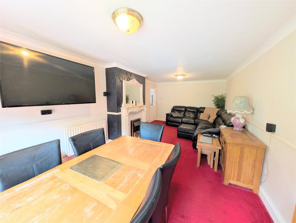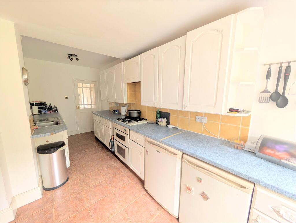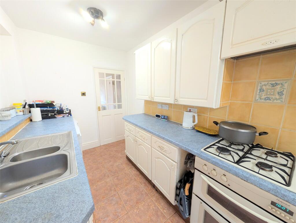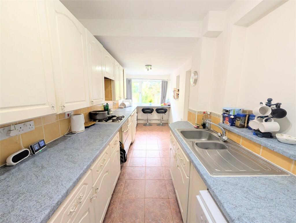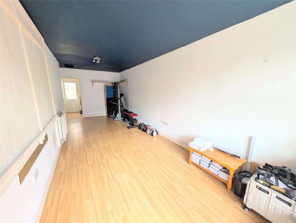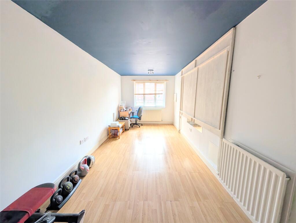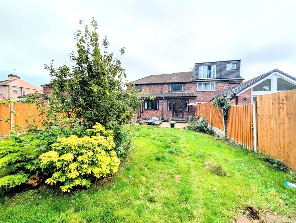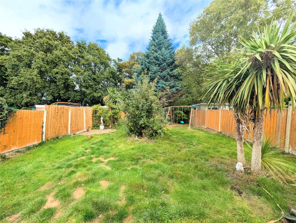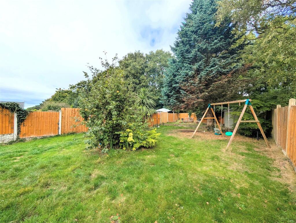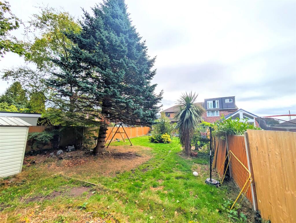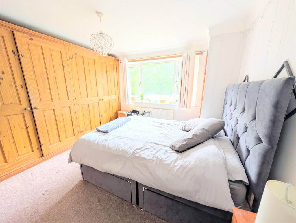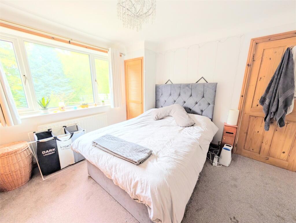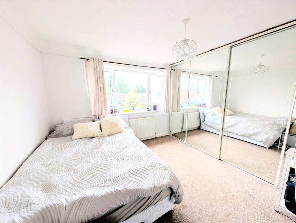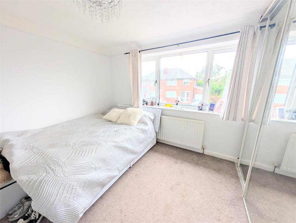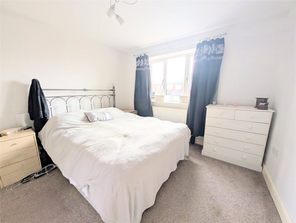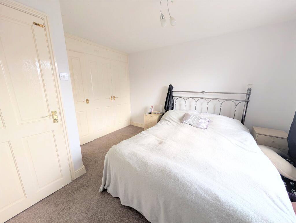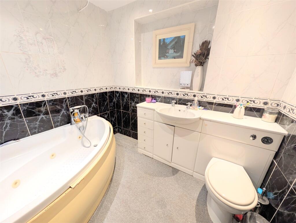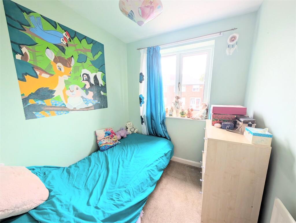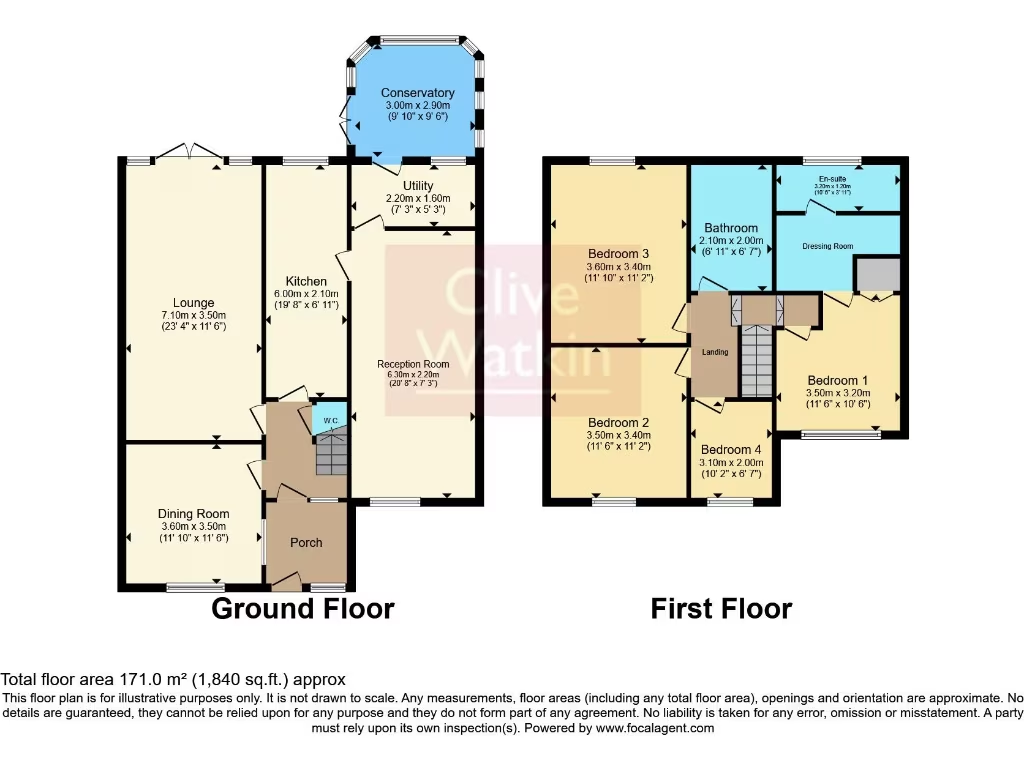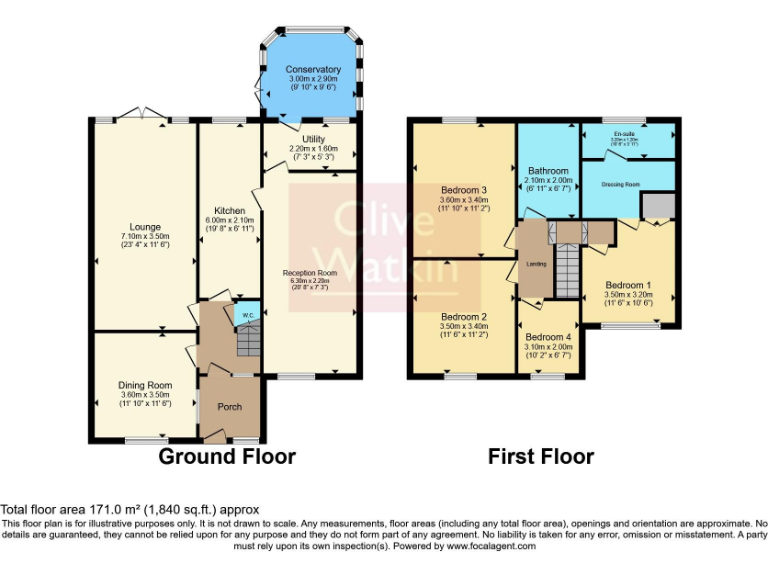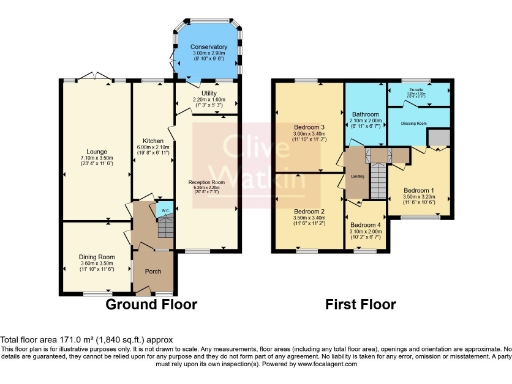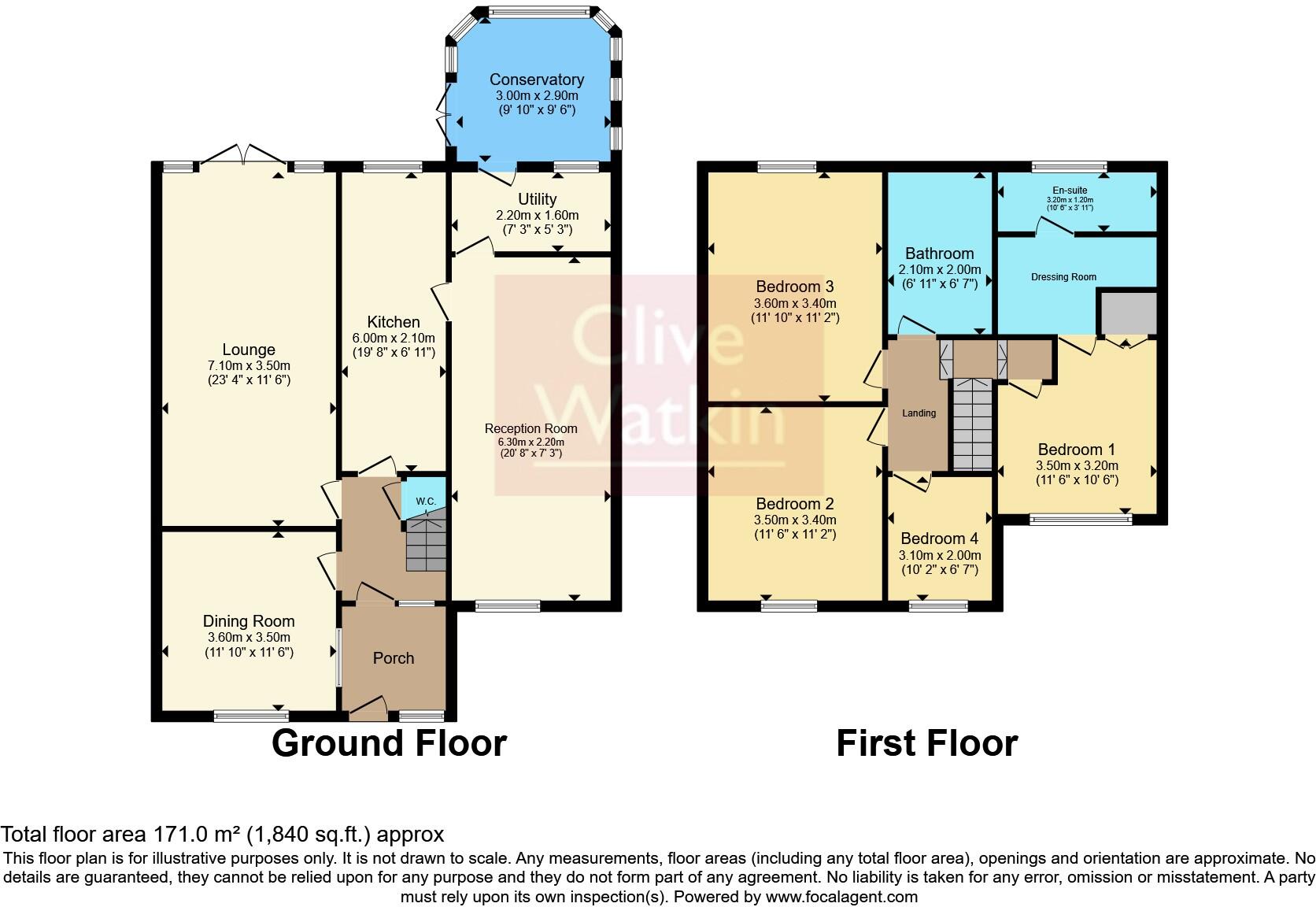Summary - 59 BENDEE ROAD LITTLE NESTON NESTON CH64 9QL
4 bed 3 bath Semi-Detached
Large garden, four bedrooms and flexible living close to top schools..
- Four bedrooms with master ensuite and walk-in wardrobe
- Large rear garden backing onto the Wirral Way
- Converted garage provides extra living or office space
- Off-street driveway parking for up to three cars
- Built 1950s–1960s; likely period maintenance required
- Double glazing present; installation date unknown
- Fast broadband, very low local crime, affluent area
- Three bathrooms; flexible multi-reception layout
A roomy four-bedroom semi-detached family home on a large plot, this post-war property offers flexible living across multiple reception rooms and a large conservatory that opens to the rear garden. The converted garage and separate utility give extra living or home-office space, while the master bedroom benefits from a walk-in wardrobe and ensuite, useful for busy family mornings.
The rear garden is a standout feature, backing onto the Wirral Way and providing a peaceful, green outlook and plenty of space for children and pets. Off-street parking for up to three cars and fast broadband make the property practical for modern family life. Local schools include several Good and Outstanding-rated options, and the immediate area shows very low crime and high affluence.
Buyers should note the house dates from the 1950s–1960s and is described as ‘ageing suburban’ in local classification: there may be typical maintenance needs associated with its era. The double glazing install date is unknown and some modernisation could be desirable to maximise energy efficiency. The garage conversion affects original garage utility and may limit secure internal storage or conventional garage use.
Overall, this is a substantial family home in a quiet, well-regarded neighbourhood with scope to update and personalise. It will suit families seeking space, a strong garden, and proximity to quality schools, while buyers wanting a fully modern, low-maintenance finish should budget for targeted improvements.
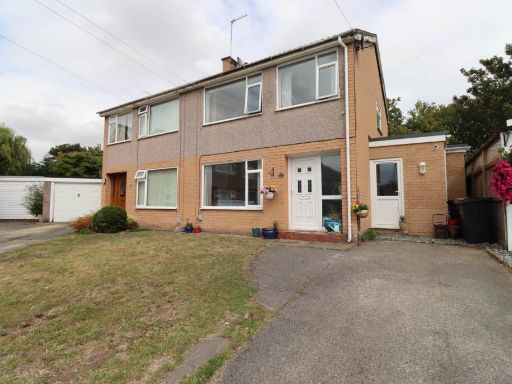 4 bedroom semi-detached house for sale in Carlton Close, Parkgate, CH64 — £375,000 • 4 bed • 2 bath • 1239 ft²
4 bedroom semi-detached house for sale in Carlton Close, Parkgate, CH64 — £375,000 • 4 bed • 2 bath • 1239 ft²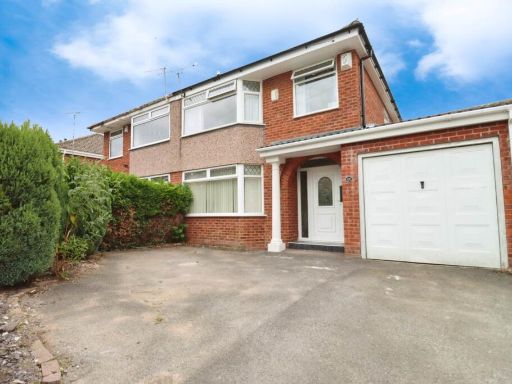 3 bedroom semi-detached house for sale in Dearnford Avenue, Bromborough, CH62 — £285,000 • 3 bed • 1 bath • 1206 ft²
3 bedroom semi-detached house for sale in Dearnford Avenue, Bromborough, CH62 — £285,000 • 3 bed • 1 bath • 1206 ft²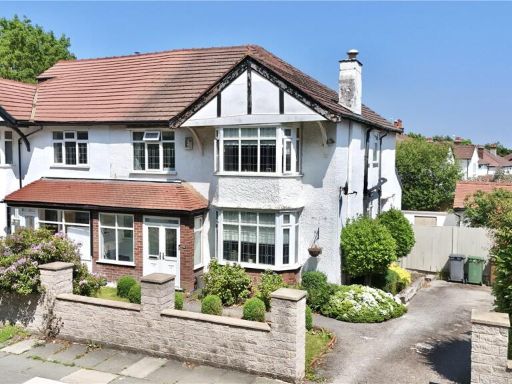 4 bedroom semi-detached house for sale in Mount Road, Higher Bebington, Wirral, Merseyside, CH63 — £525,000 • 4 bed • 2 bath • 1827 ft²
4 bedroom semi-detached house for sale in Mount Road, Higher Bebington, Wirral, Merseyside, CH63 — £525,000 • 4 bed • 2 bath • 1827 ft²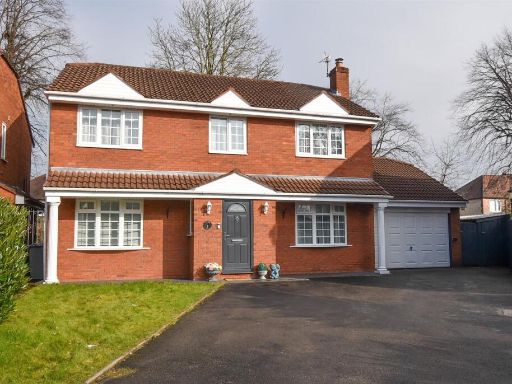 4 bedroom detached house for sale in Sylvandale Grove, Bromborough, CH62 — £499,950 • 4 bed • 3 bath • 1810 ft²
4 bedroom detached house for sale in Sylvandale Grove, Bromborough, CH62 — £499,950 • 4 bed • 3 bath • 1810 ft²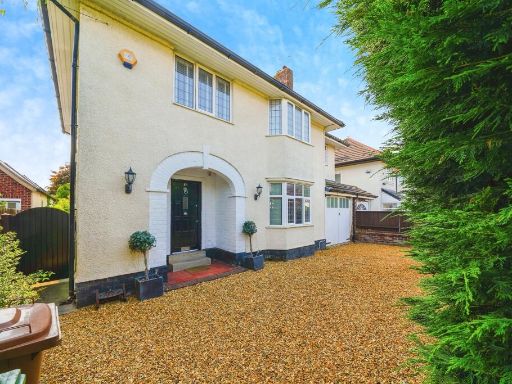 4 bedroom detached house for sale in Church Road, Bebington, Wirral, CH63 — £475,000 • 4 bed • 3 bath • 2143 ft²
4 bedroom detached house for sale in Church Road, Bebington, Wirral, CH63 — £475,000 • 4 bed • 3 bath • 2143 ft²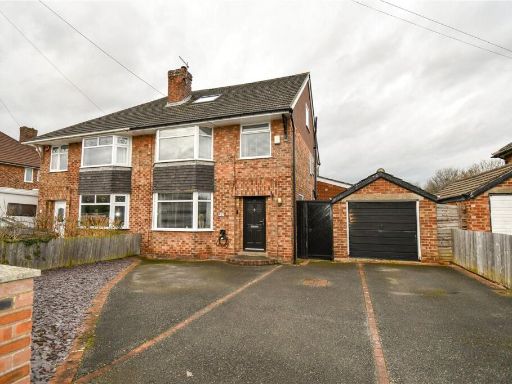 4 bedroom semi-detached house for sale in Upland Road, Upton, Wirral, CH49 — £370,000 • 4 bed • 2 bath • 1803 ft²
4 bedroom semi-detached house for sale in Upland Road, Upton, Wirral, CH49 — £370,000 • 4 bed • 2 bath • 1803 ft²