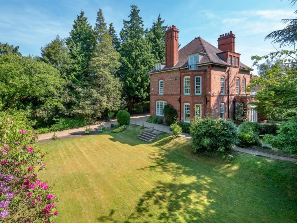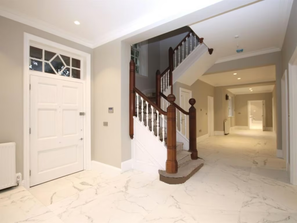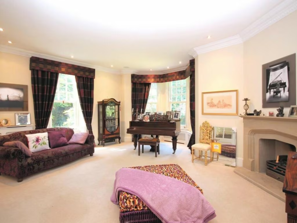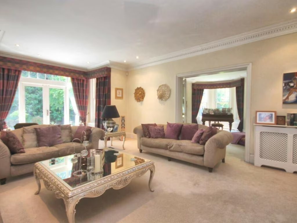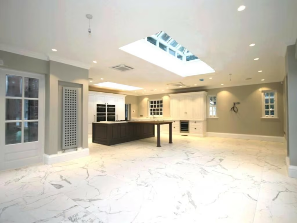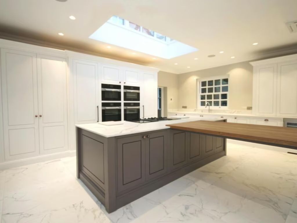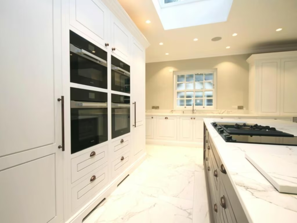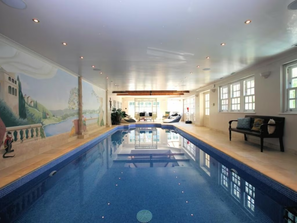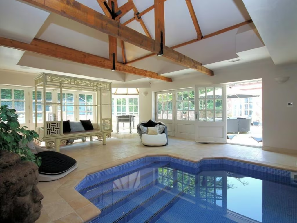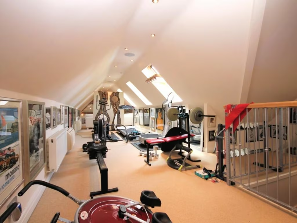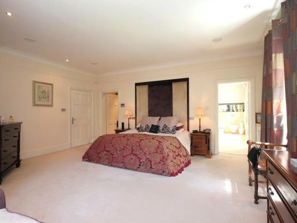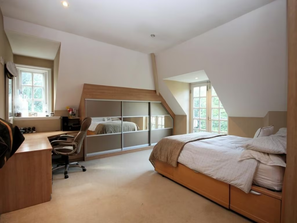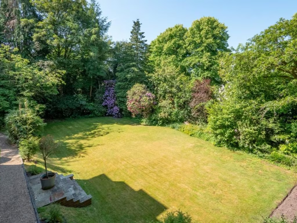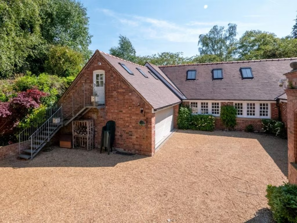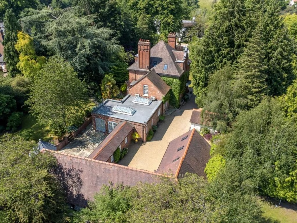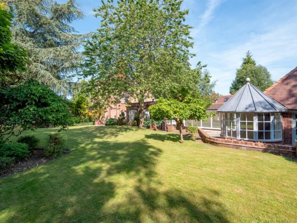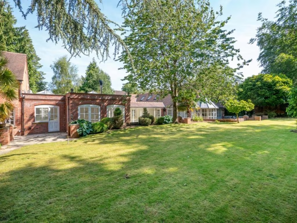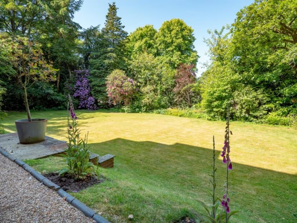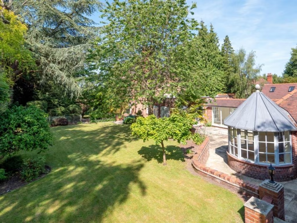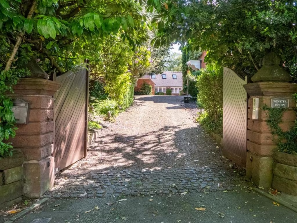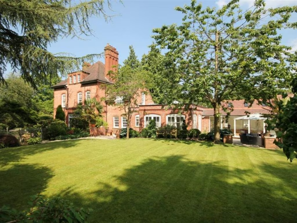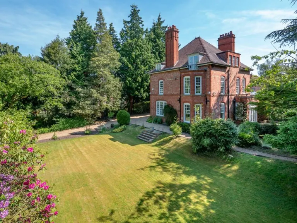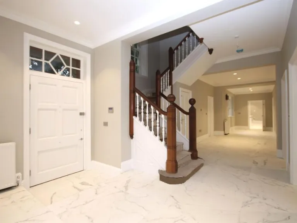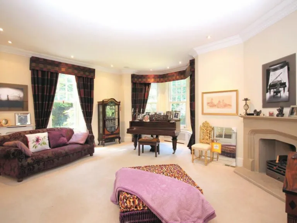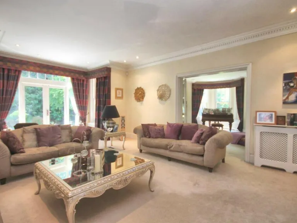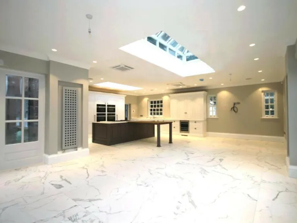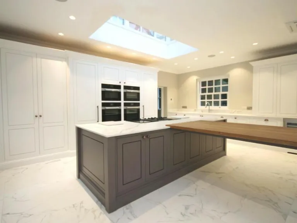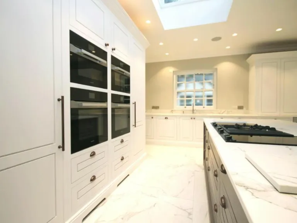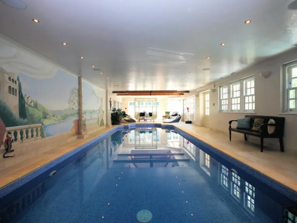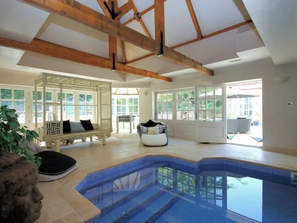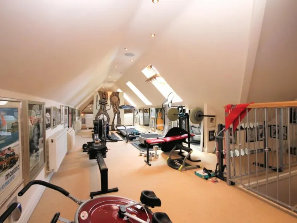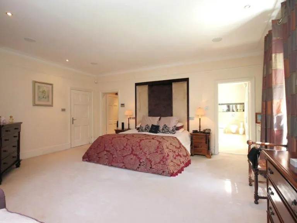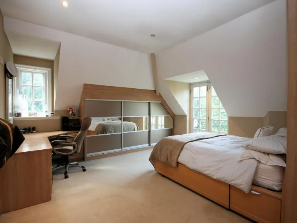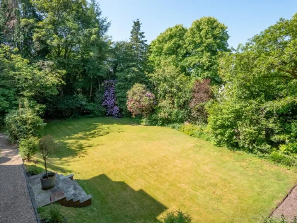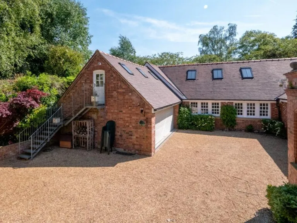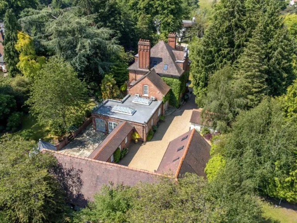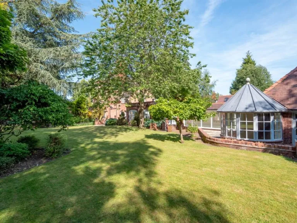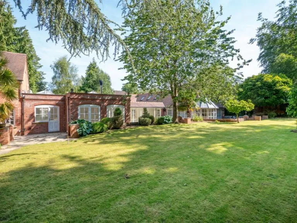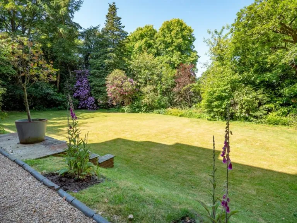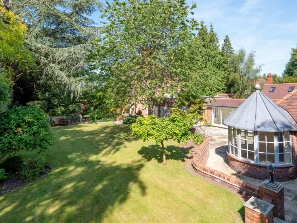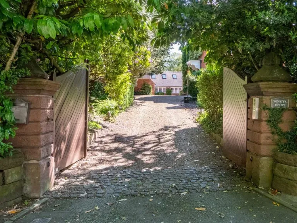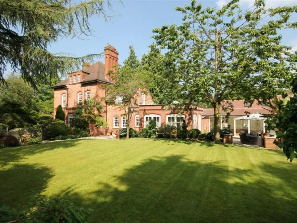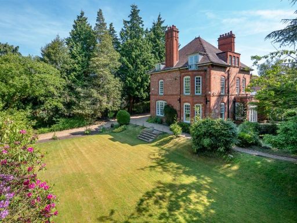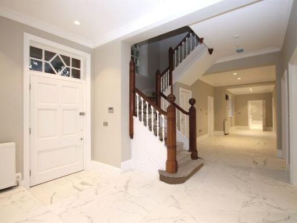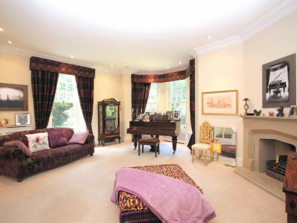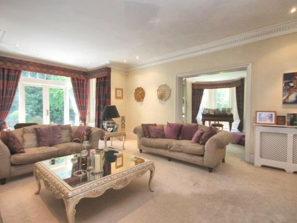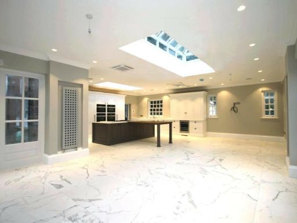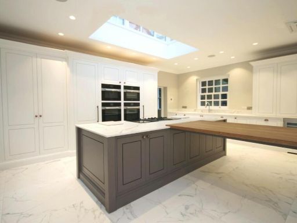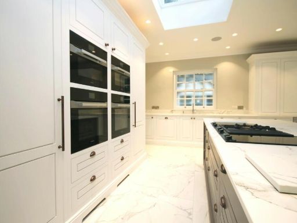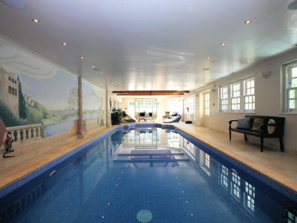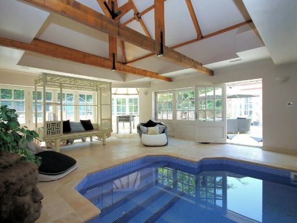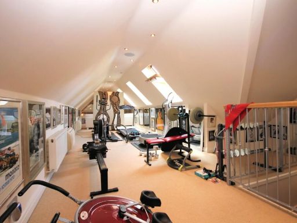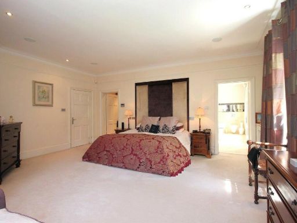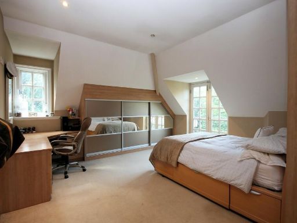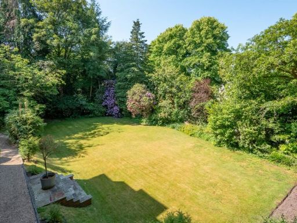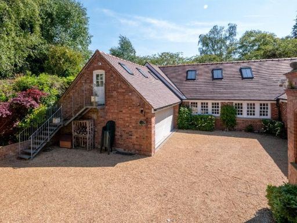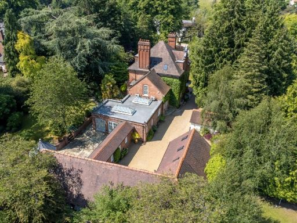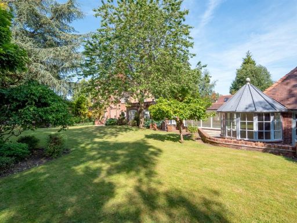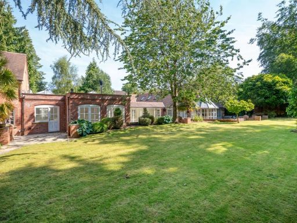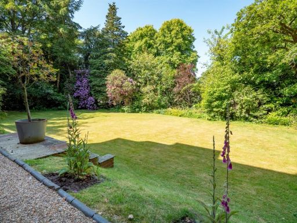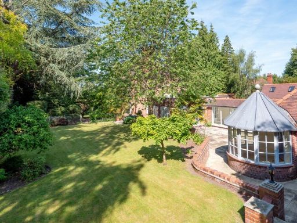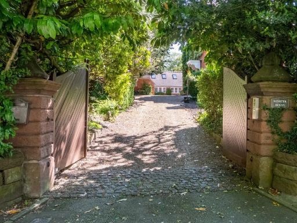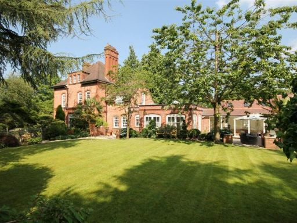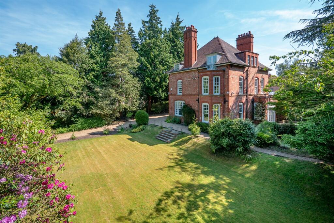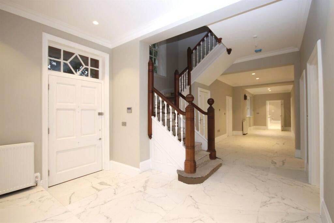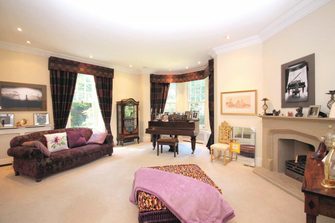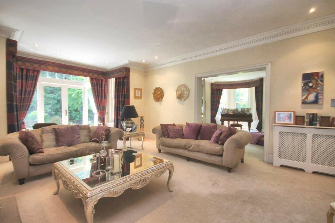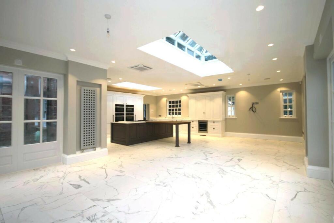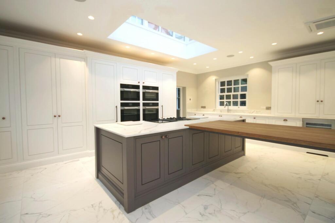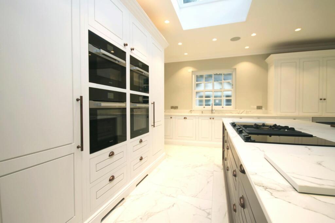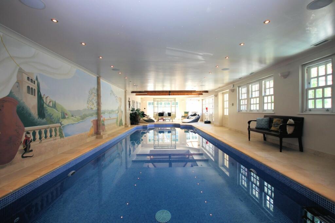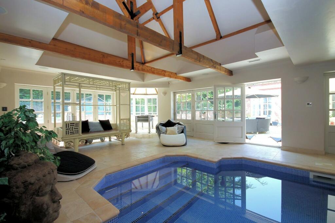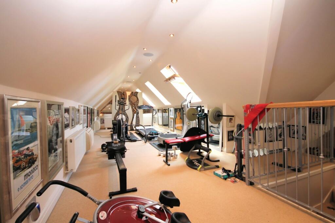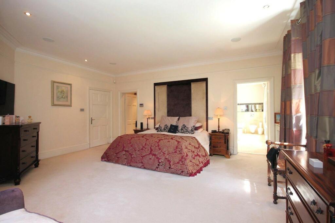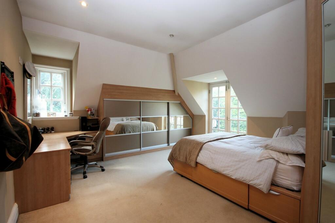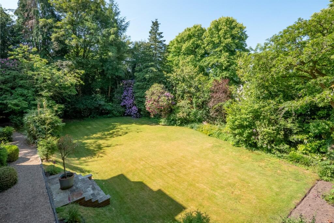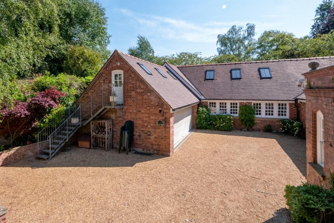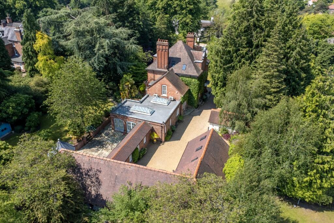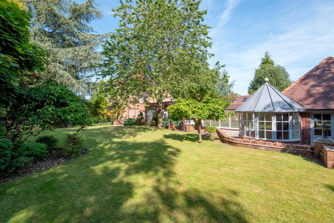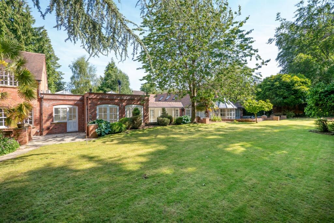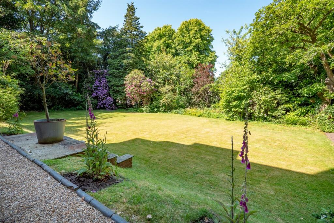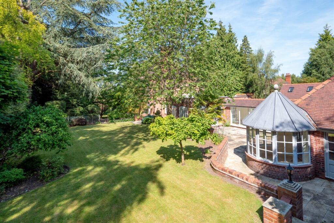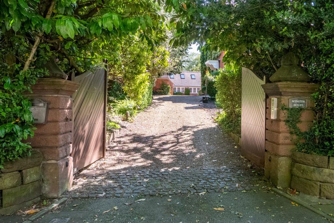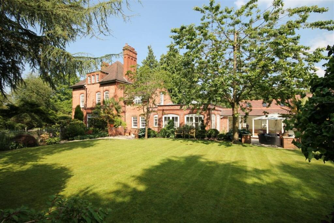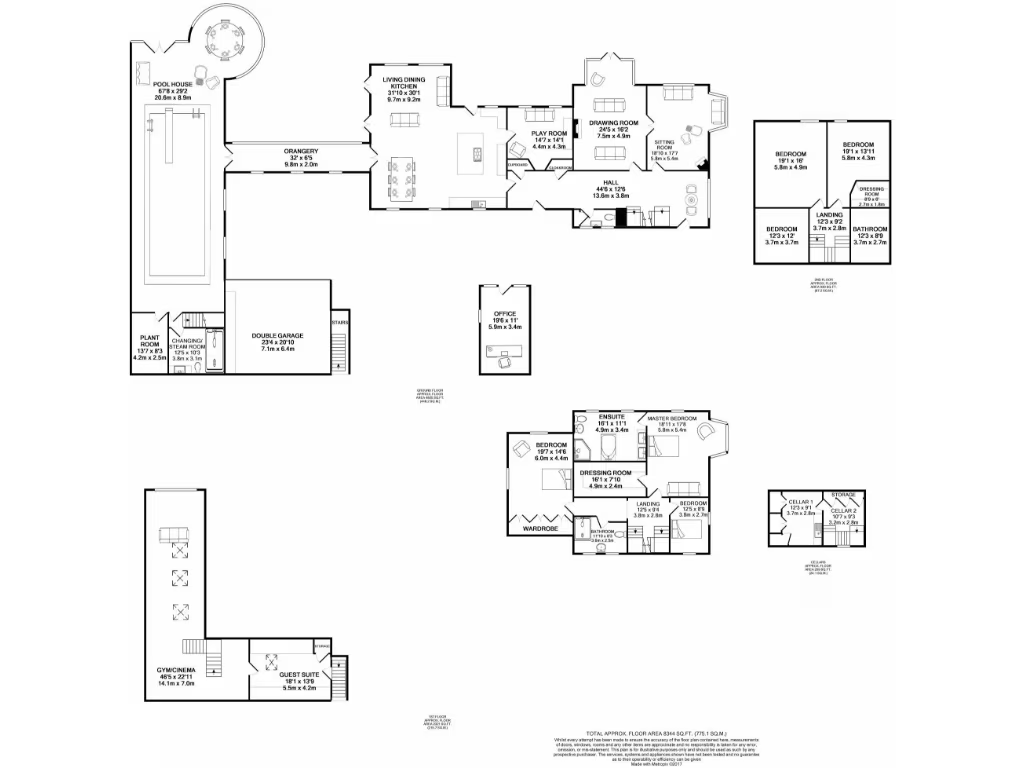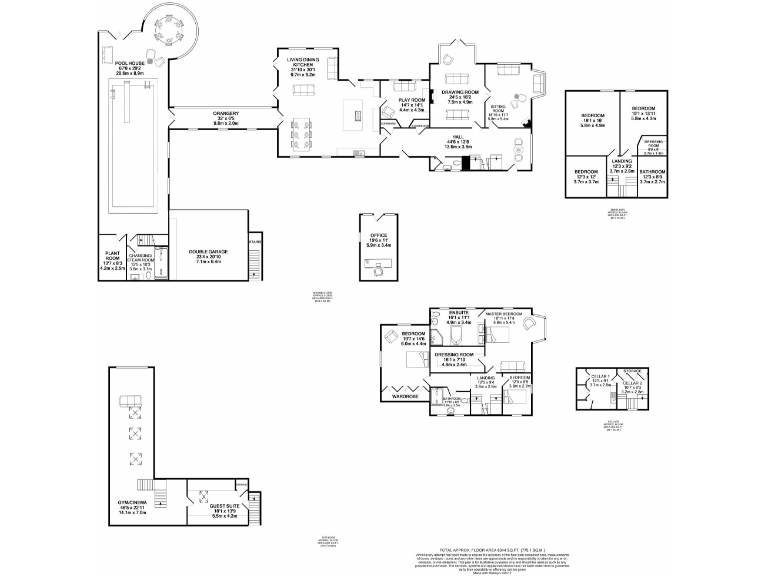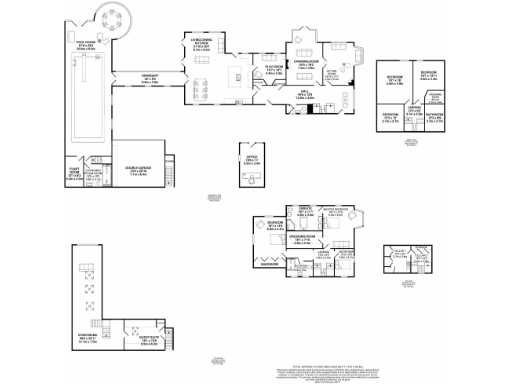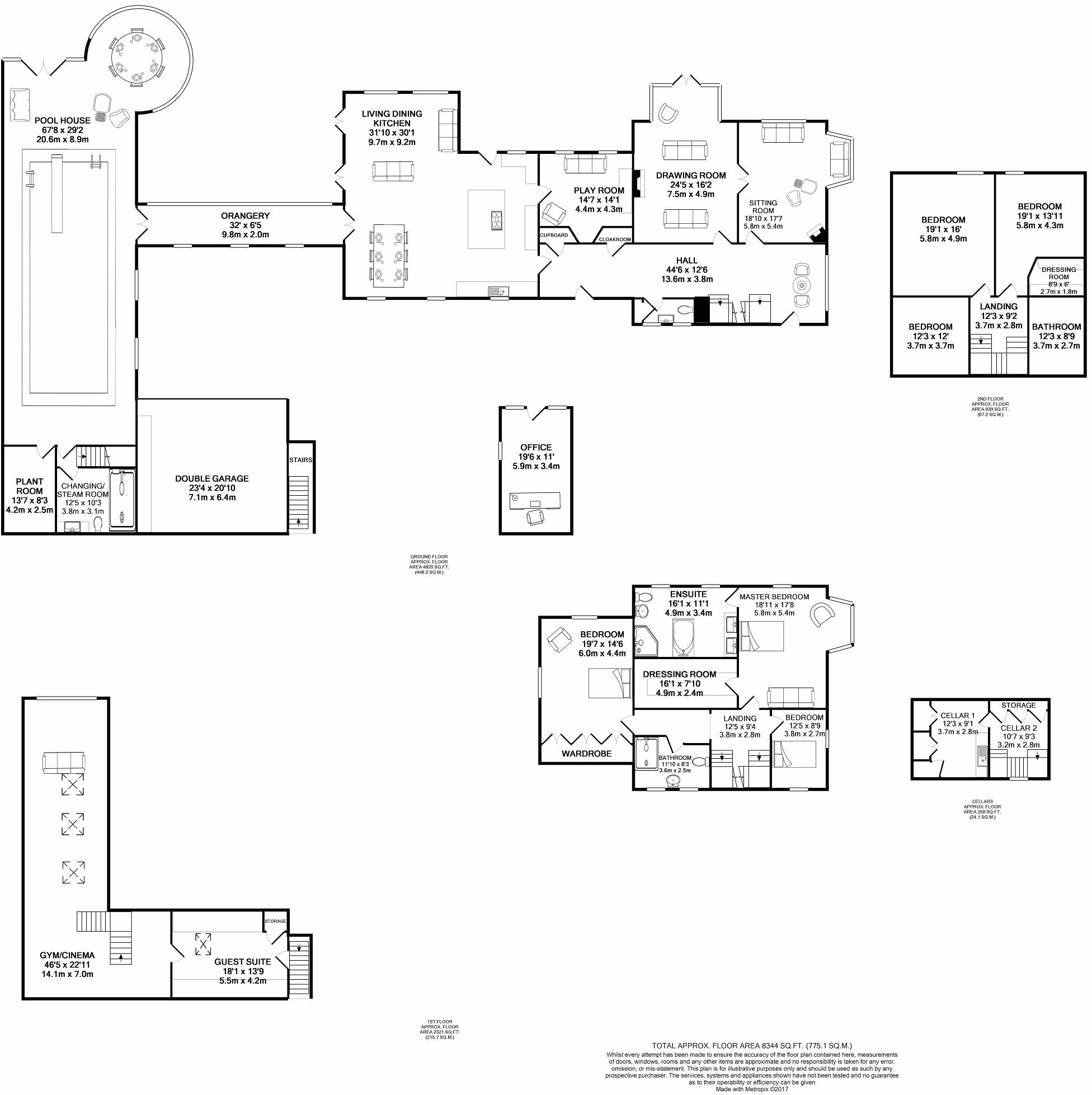Summary - WINSTER HOUSE LEGH ROAD KNUTSFORD WA16 8LS
7 bed 4 bath Detached
A renovated 7‑bed Victorian villa with pool, annexe and extensive private grounds..
Approximately 8,344 sqft of living space across three storeys
Seven principal bedrooms; many include dressing rooms or fitted wardrobes
Leisure complex with pool, steam room, gym, cinema and ancillary annexe
Circa one-acre private landscaped grounds, Koi pond, terraces and mature trees
New electrical, CAT6, intelligent wiring; integrated security and media systems
EPC E and solid-brick walls (likely no insulation) — potential for high energy costs
Triple garage, detached home office/studio and extensive parking/turning space
Council tax very expensive; further development subject to planning consent
Winster House is a striking, fully renovated Victorian villa on approximately an acre of private, landscaped grounds. The house delivers substantial family living and formal entertaining across c.8,344 sqft: seven principal bedrooms (many with dressing rooms), generous reception rooms, an orangery and a bespoke kitchen fitted with high-end Miele, Gaggenau and Sub-Zero appliances. The property includes a detached studio/home office, triple garage, long private driveway and plentiful parking.
A significant leisure complex and basement provide strong lifestyle appeal: a swimming pool with steam room, gym, cinema/media room, original wine cellar and separate ancillary accommodation/annexe. The house benefits from modern infrastructure throughout — new electrical installation, CAT6 cabling, intelligent wiring, upgraded heating (underfloor and radiators) and integrated security, audio and media systems.
Buyers should note practical running considerations: the EPC is rated E and the original solid-brick construction likely lacks cavity insulation, so energy performance and heating costs may be higher than newer homes. Council tax is very expensive. There are also elements that could be altered or extended further, but any additional development would be subject to planning consent.
This property will suit an established family or buyer seeking an impressive, private home with extensive amenities and scope for personalisation. It combines historic character with contemporary systems and sizeable outdoor space for entertaining and leisure.
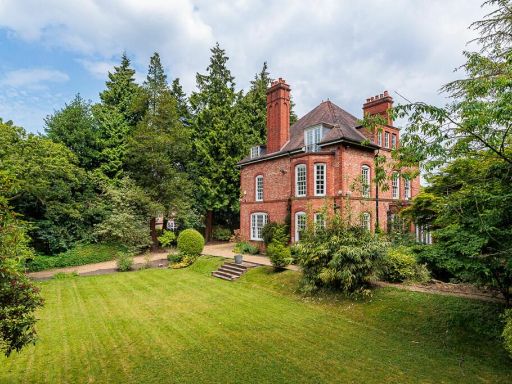 6 bedroom detached house for sale in Legh Road, Knutsford, WA16 — £2,500,000 • 6 bed • 4 bath • 7562 ft²
6 bedroom detached house for sale in Legh Road, Knutsford, WA16 — £2,500,000 • 6 bed • 4 bath • 7562 ft²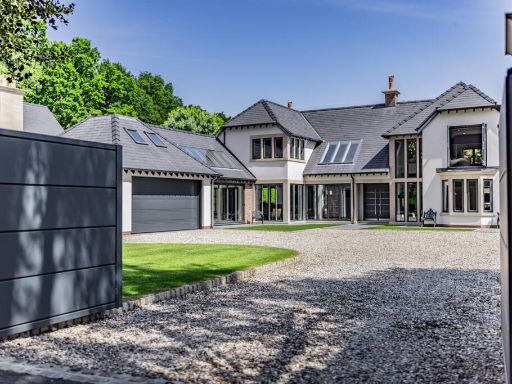 4 bedroom detached house for sale in Legh Road, Knutsford, WA16 — £4,250,000 • 4 bed • 4 bath • 6531 ft²
4 bedroom detached house for sale in Legh Road, Knutsford, WA16 — £4,250,000 • 4 bed • 4 bath • 6531 ft²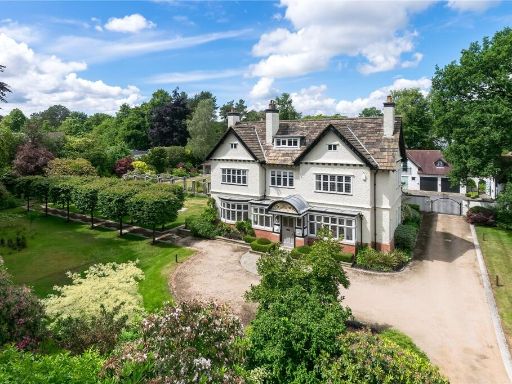 7 bedroom detached house for sale in Leycester Road, Knutsford, Cheshire, WA16 — £4,500,000 • 7 bed • 3 bath • 7436 ft²
7 bedroom detached house for sale in Leycester Road, Knutsford, Cheshire, WA16 — £4,500,000 • 7 bed • 3 bath • 7436 ft²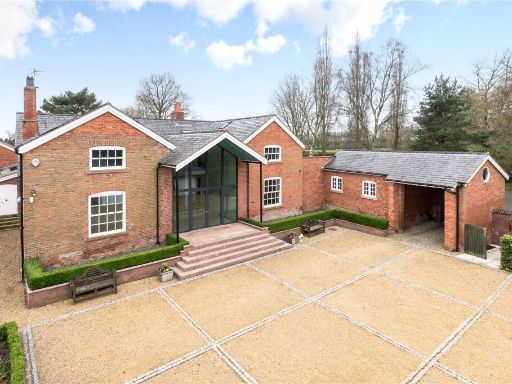 5 bedroom detached house for sale in Forty Acre Lane, Kermincham, Cheshire, CW4 — £2,500,000 • 5 bed • 4 bath • 6876 ft²
5 bedroom detached house for sale in Forty Acre Lane, Kermincham, Cheshire, CW4 — £2,500,000 • 5 bed • 4 bath • 6876 ft²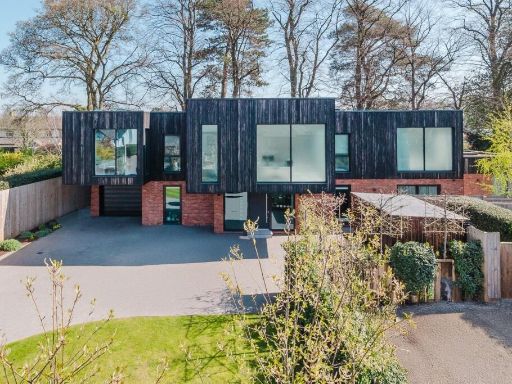 4 bedroom detached house for sale in Chelford Road, Knutsford, WA16 — £1,850,000 • 4 bed • 5 bath • 3546 ft²
4 bedroom detached house for sale in Chelford Road, Knutsford, WA16 — £1,850,000 • 4 bed • 5 bath • 3546 ft²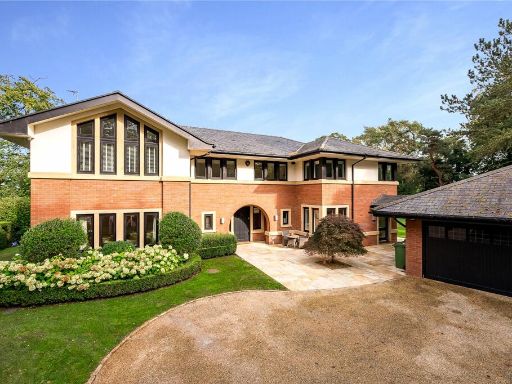 5 bedroom detached house for sale in Castle Hill, Prestbury, Macclesfield, Cheshire, SK10 — £2,999,999 • 5 bed • 4 bath • 6724 ft²
5 bedroom detached house for sale in Castle Hill, Prestbury, Macclesfield, Cheshire, SK10 — £2,999,999 • 5 bed • 4 bath • 6724 ft²