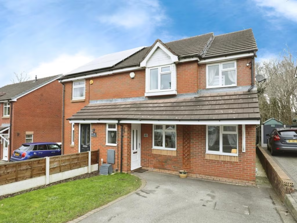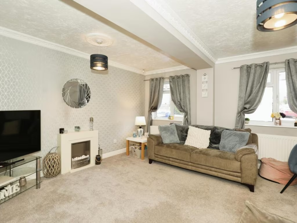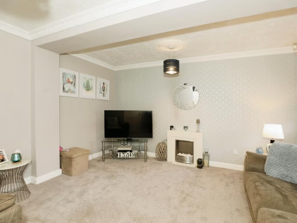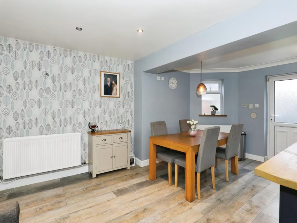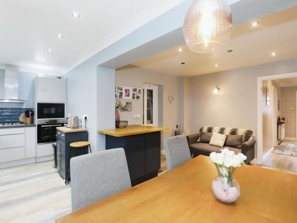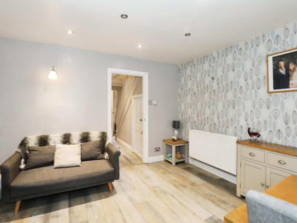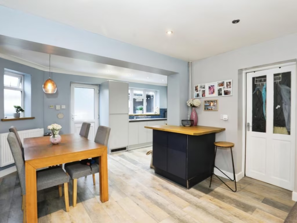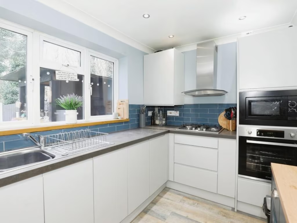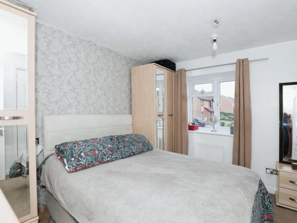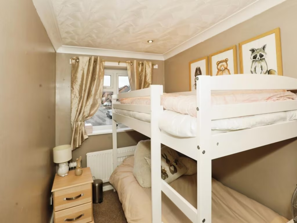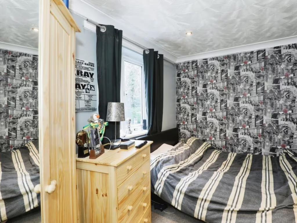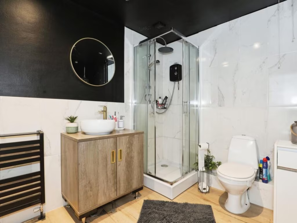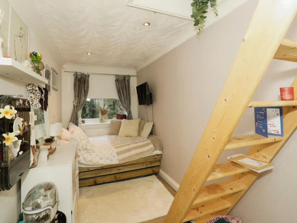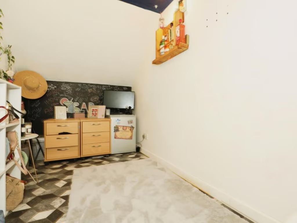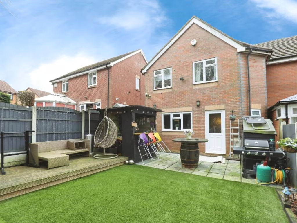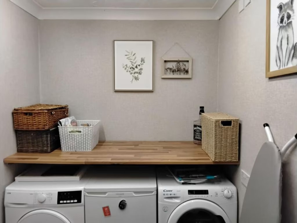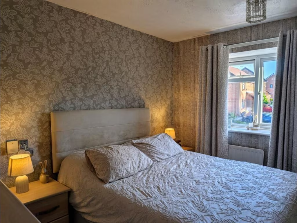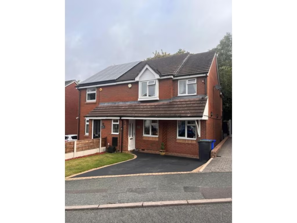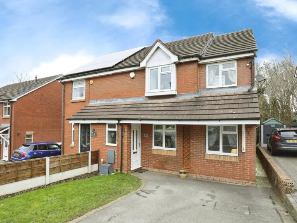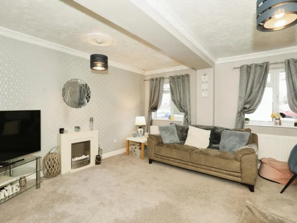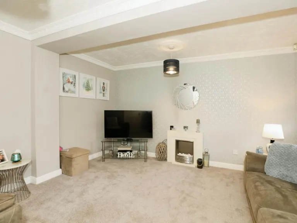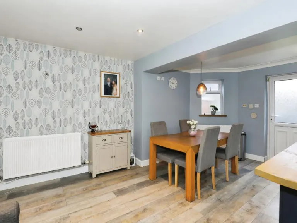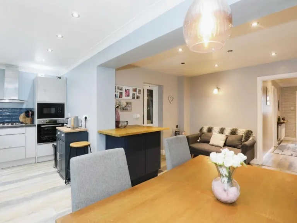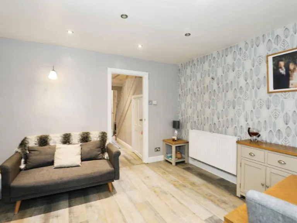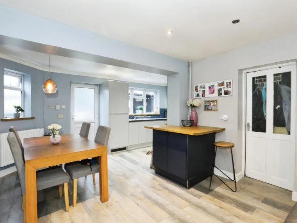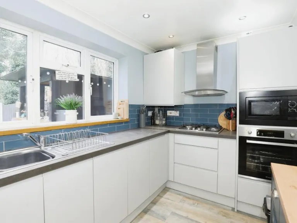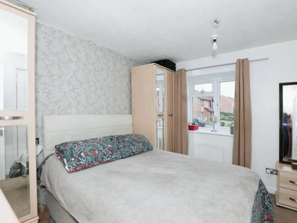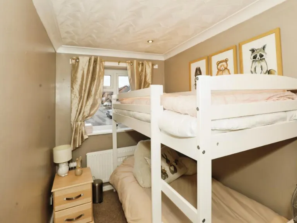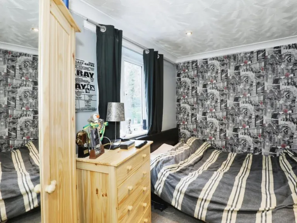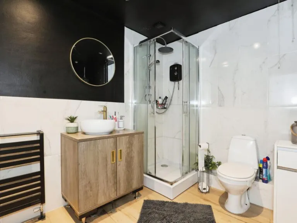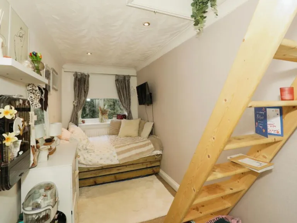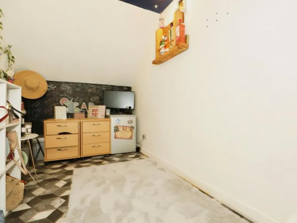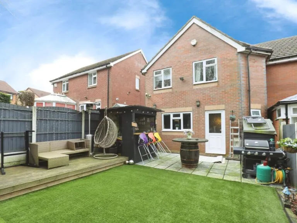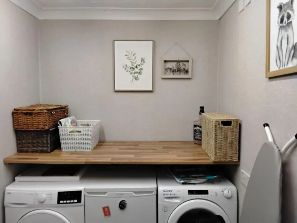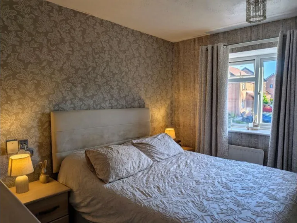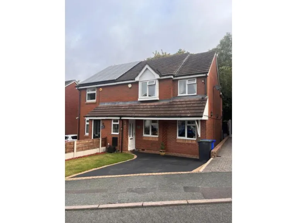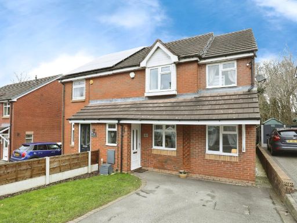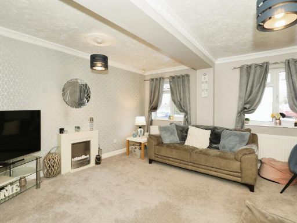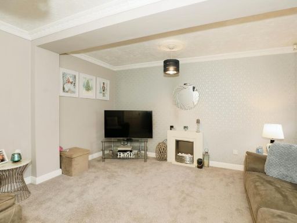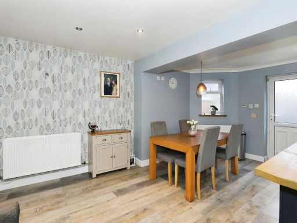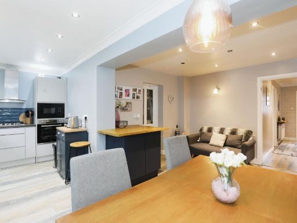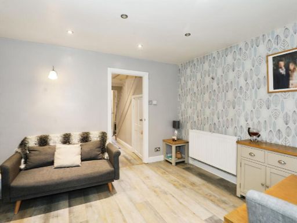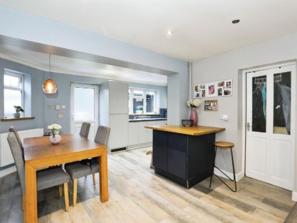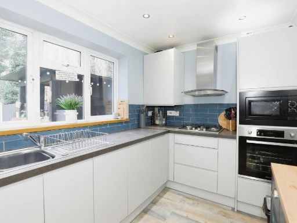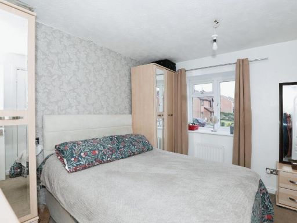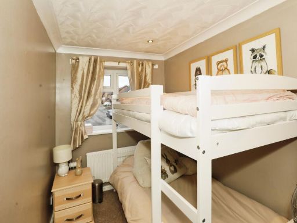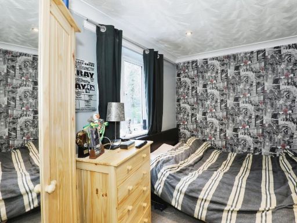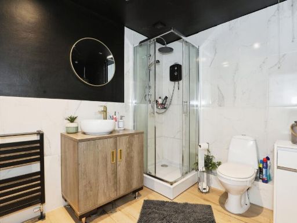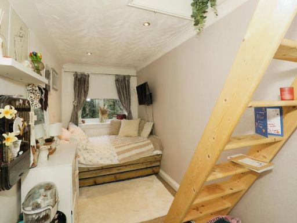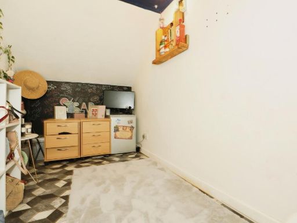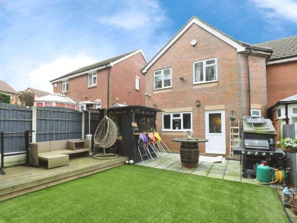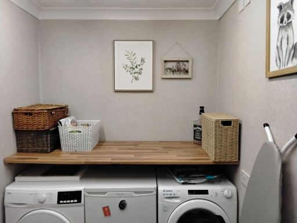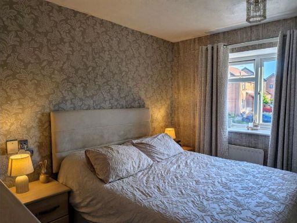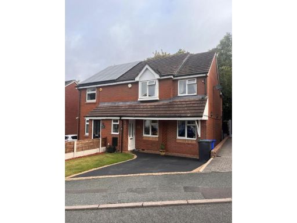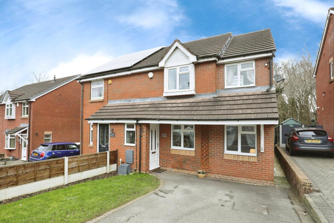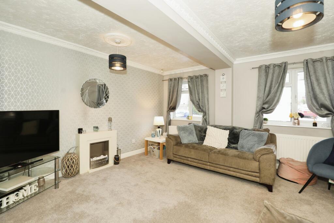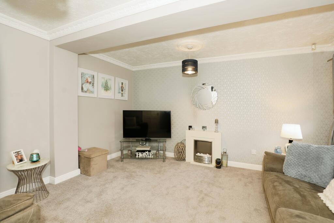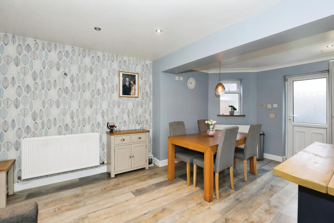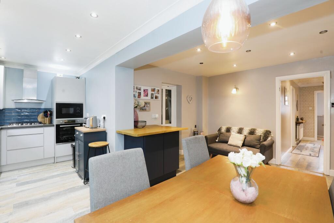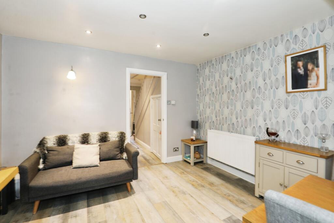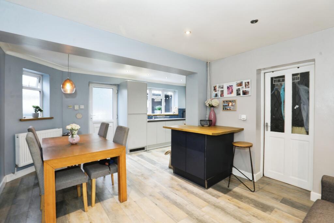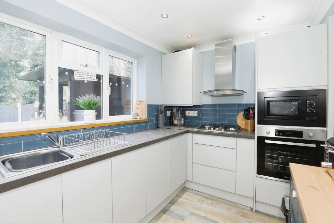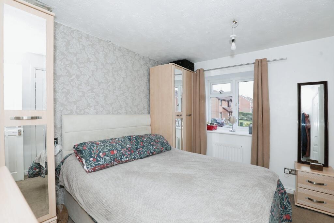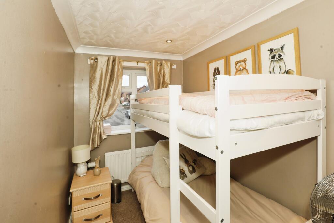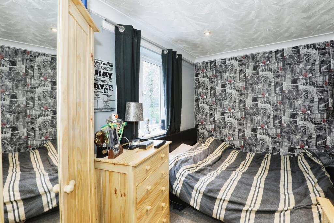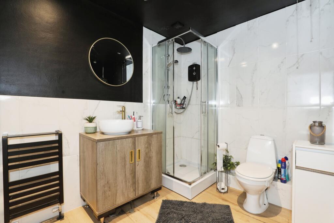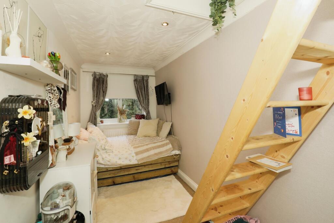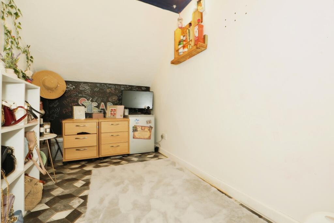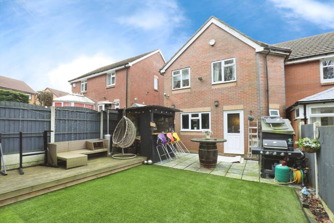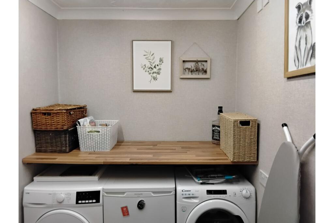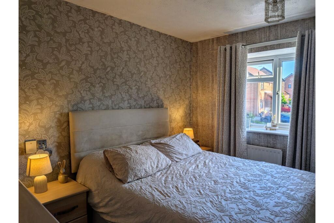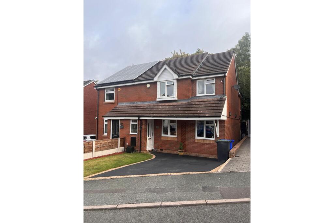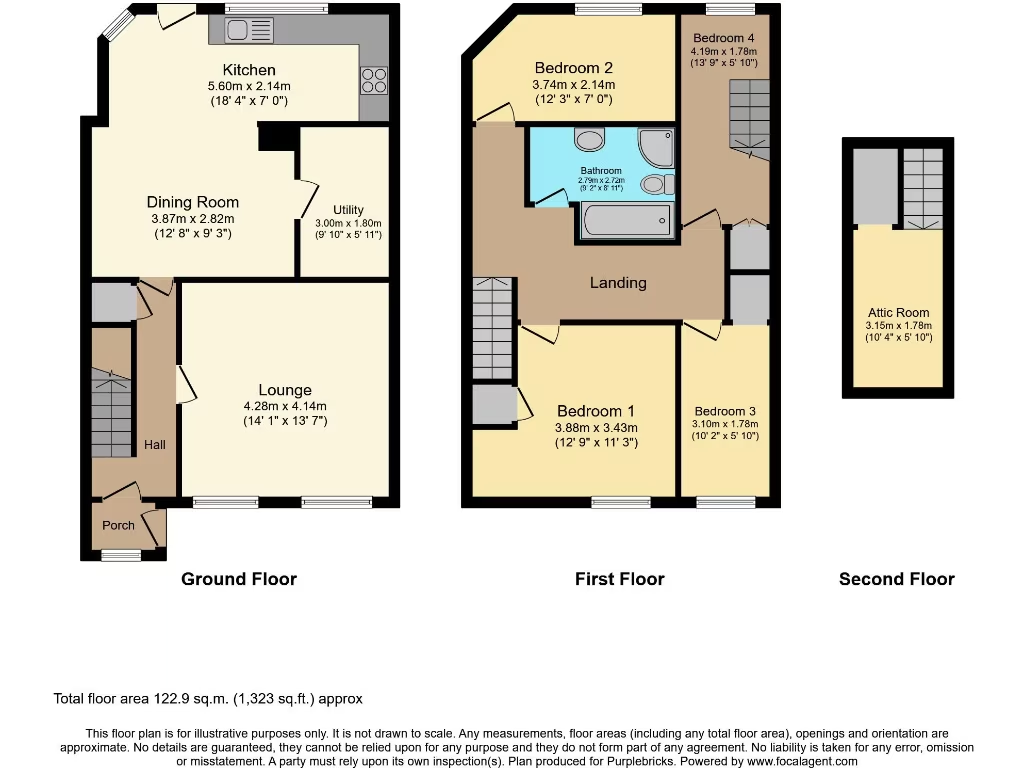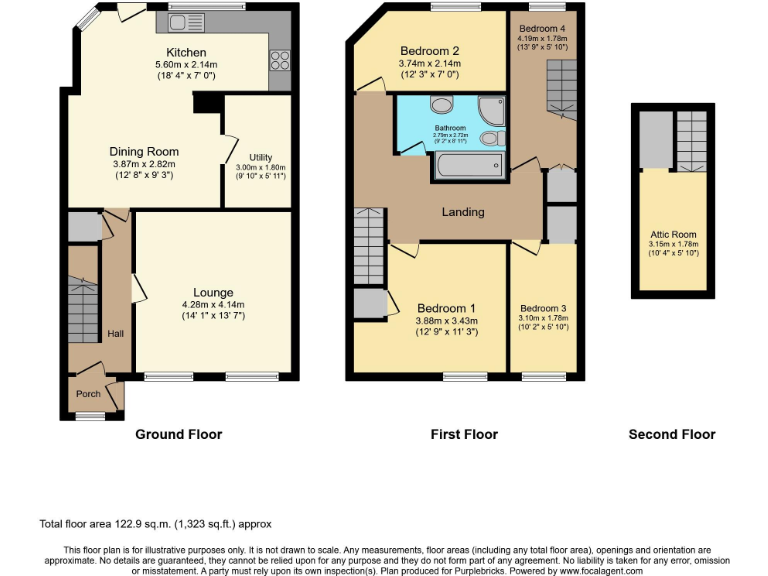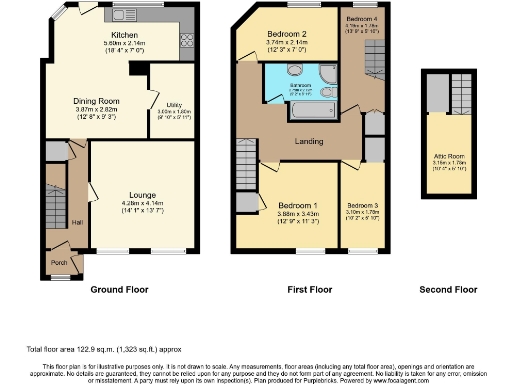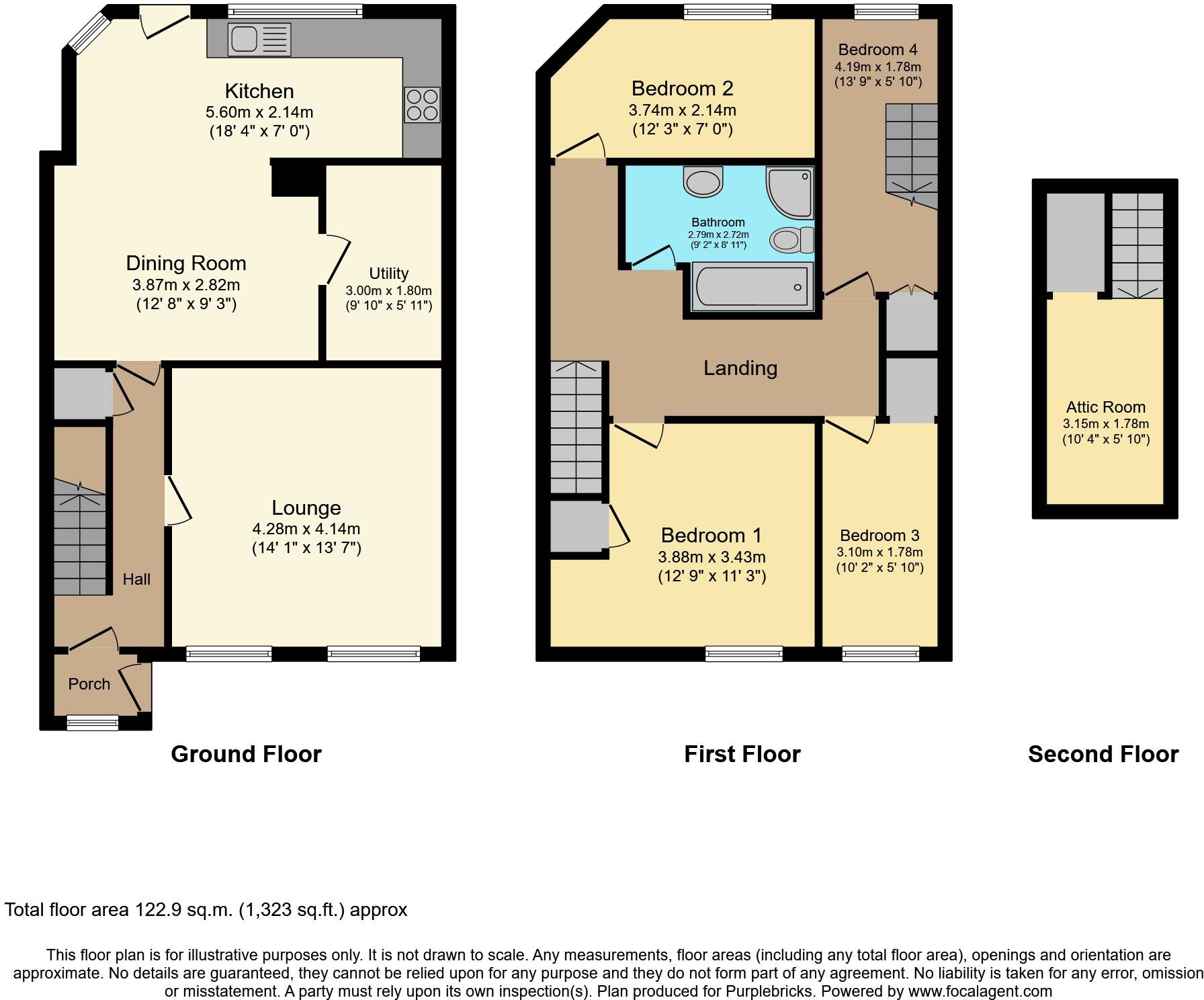Summary - 43 BROOKVIEW DRIVE STOKE-ON-TRENT ST3 5XJ
4 bed 1 bath Semi-Detached
Spacious extended family home with loft room and driveway parking, close to schools..
- Extended semi-detached house with four bedrooms and loft room
- Open-plan kitchen/dining plus separate lounge and utility room
- Single family bathroom for four bedrooms (potentially limiting)
- Driveway parking; gardens to front and rear on a small plot
- Double glazing and gas central heating installed
- Freehold, ~1,323 sq ft; average-sized overall
- Located near Good-rated schools and transport links
- Local area shows higher deprivation indicators
This extended four-bedroom semi-detached house on Brookview Drive offers roomy family accommodation across three floors, including a versatile loft room ideal for a home office or playroom. The open-plan kitchen/dining area and separate lounge create a sociable ground floor, while a utility room keeps day-to-day clutter at bay. Driveway parking and front and rear gardens add practical outdoor space despite a relatively small plot.
The property is well-presented with double glazing and gas central heating installed, and benefits from nearby schools rated Good, local amenities, and strong transport links — conveniences that suit a busy family lifestyle. The single family bathroom serves four bedrooms, so households should consider whether additional bathroom facilities are needed.
Set in an ageing urban neighbourhood with higher-than-average deprivation locally, this home represents solid value at the asking price for buyers seeking space and flexibility in Stoke-on-Trent. The house is freehold and of average overall size (around 1,323 sq ft), so it will appeal to families needing extra rooms without immediate large-scale renovation. Early viewing is recommended to assess layout and potential adaptations for growing families.
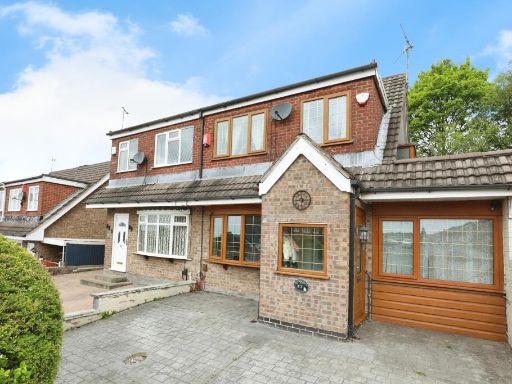 3 bedroom semi-detached house for sale in Harington Drive, Stoke-on-trent, ST3 — £180,000 • 3 bed • 1 bath • 960 ft²
3 bedroom semi-detached house for sale in Harington Drive, Stoke-on-trent, ST3 — £180,000 • 3 bed • 1 bath • 960 ft²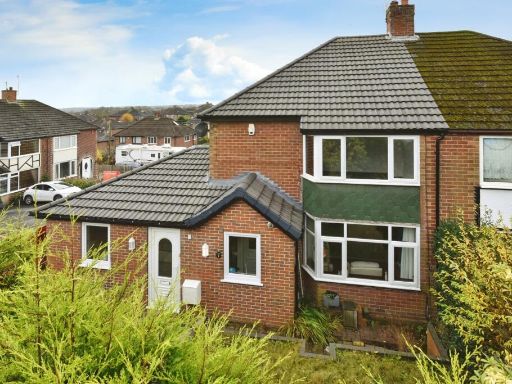 4 bedroom semi-detached house for sale in Fernlea Grove, Stoke-on-Trent, ST3 — £190,000 • 4 bed • 2 bath • 1132 ft²
4 bedroom semi-detached house for sale in Fernlea Grove, Stoke-on-Trent, ST3 — £190,000 • 4 bed • 2 bath • 1132 ft²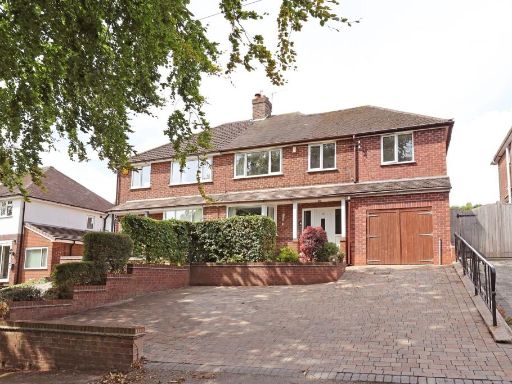 4 bedroom semi-detached house for sale in Dartmouth Avenue, Westlands, ST5 — £380,000 • 4 bed • 2 bath • 1701 ft²
4 bedroom semi-detached house for sale in Dartmouth Avenue, Westlands, ST5 — £380,000 • 4 bed • 2 bath • 1701 ft²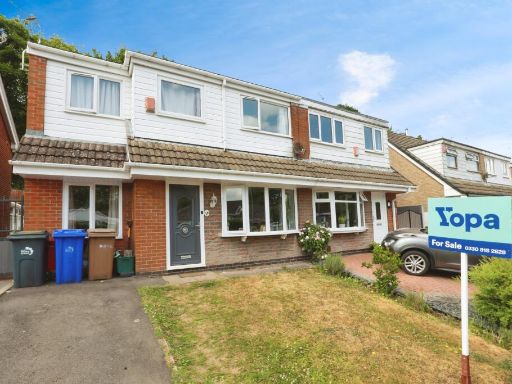 4 bedroom semi-detached house for sale in Defoe Drive, Parkhall, Stoke-on-trent, ST3 — £240,000 • 4 bed • 1 bath • 952 ft²
4 bedroom semi-detached house for sale in Defoe Drive, Parkhall, Stoke-on-trent, ST3 — £240,000 • 4 bed • 1 bath • 952 ft²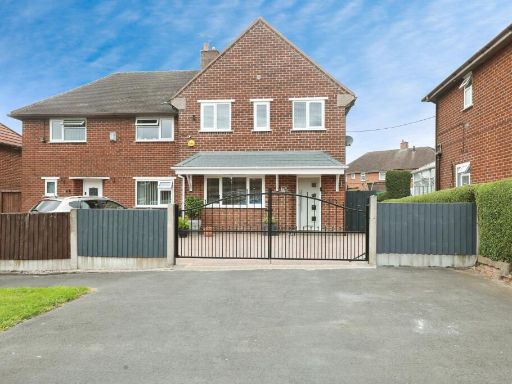 3 bedroom semi-detached house for sale in The Moat, Stoke-on-Trent, ST3 — £210,000 • 3 bed • 2 bath • 877 ft²
3 bedroom semi-detached house for sale in The Moat, Stoke-on-Trent, ST3 — £210,000 • 3 bed • 2 bath • 877 ft²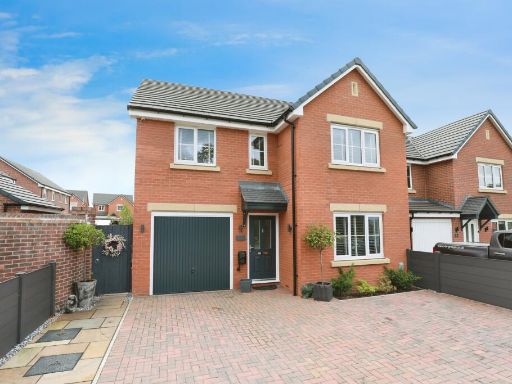 4 bedroom detached house for sale in Bunkers hill, Stoke-on-trent, ST7 — £325,000 • 4 bed • 2 bath • 1314 ft²
4 bedroom detached house for sale in Bunkers hill, Stoke-on-trent, ST7 — £325,000 • 4 bed • 2 bath • 1314 ft²