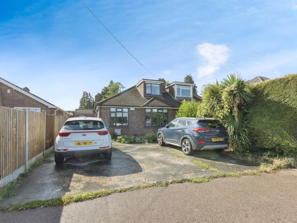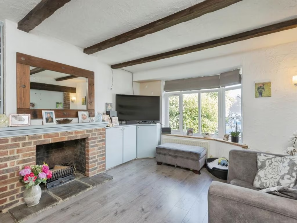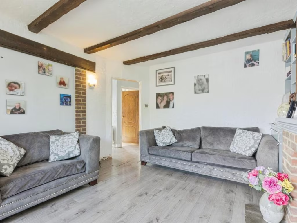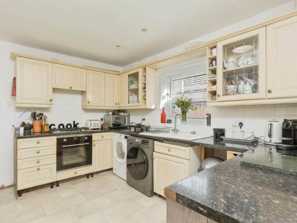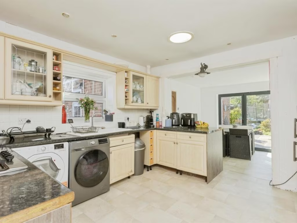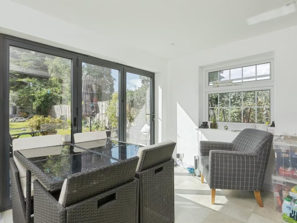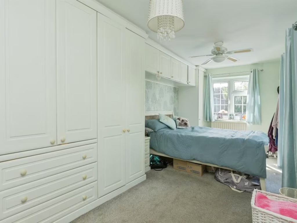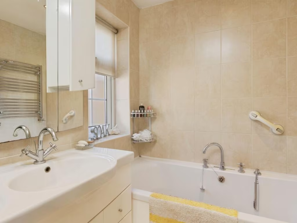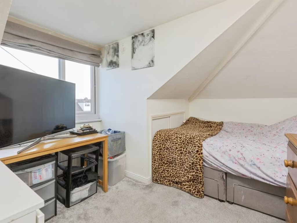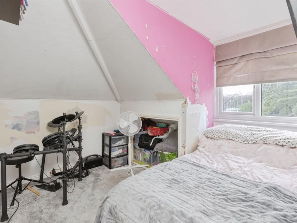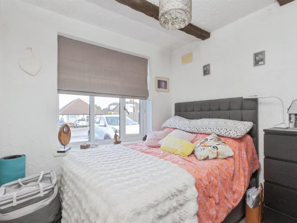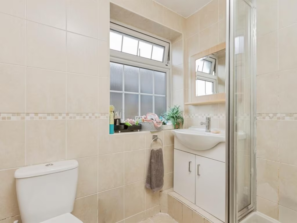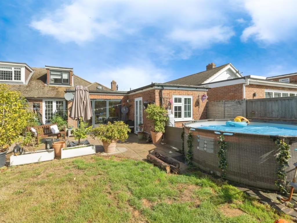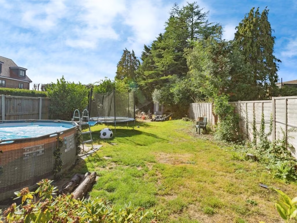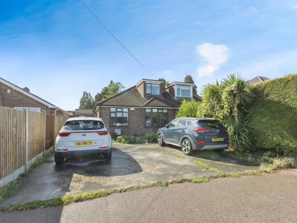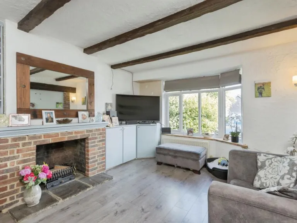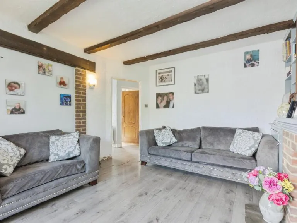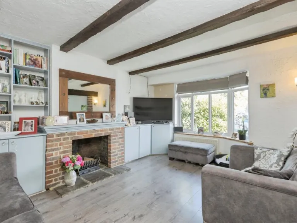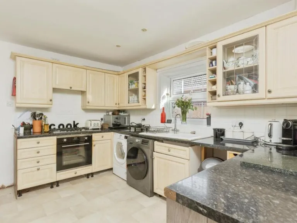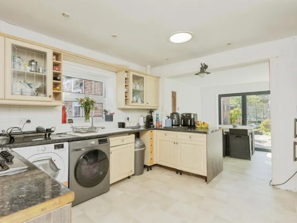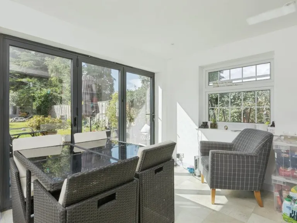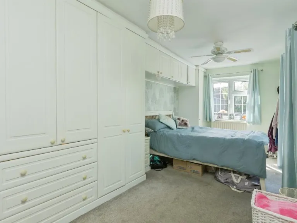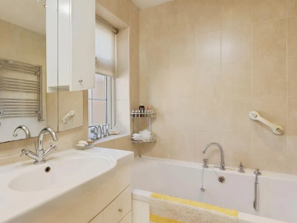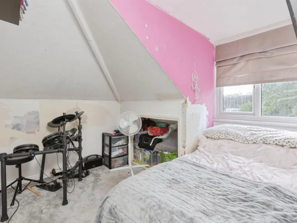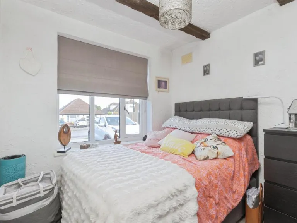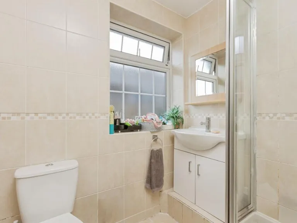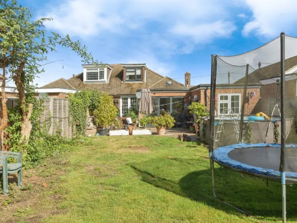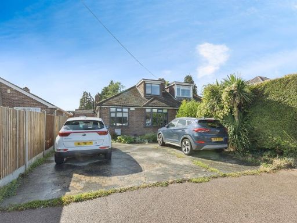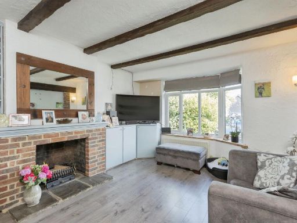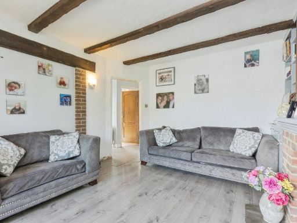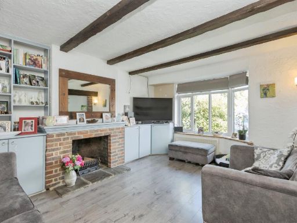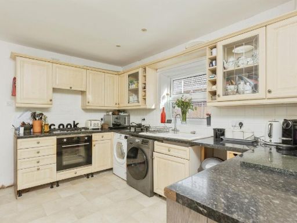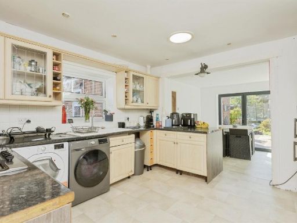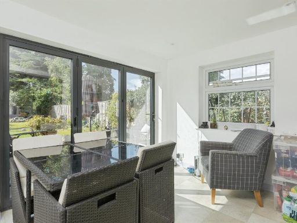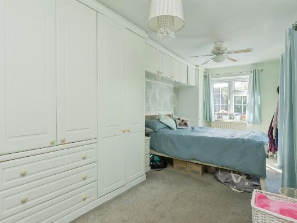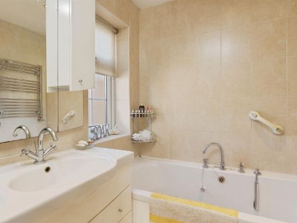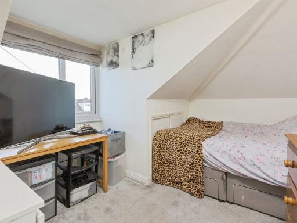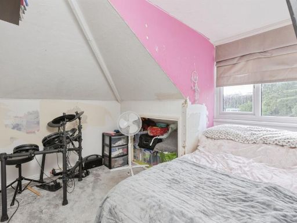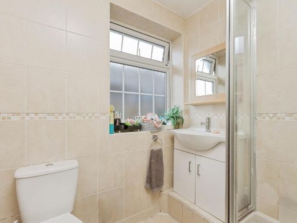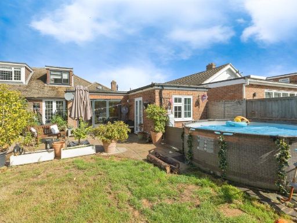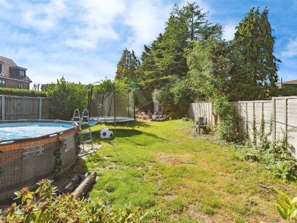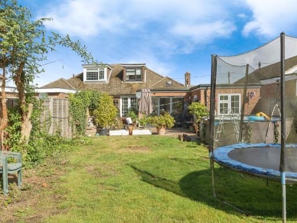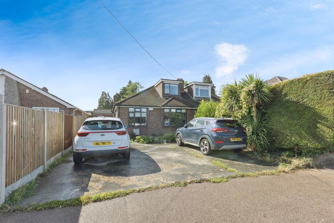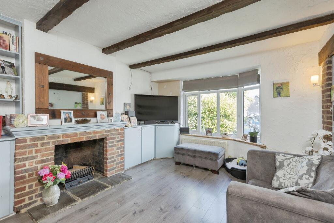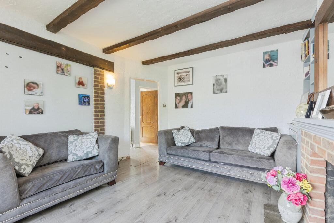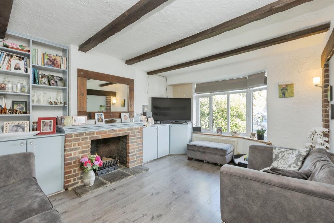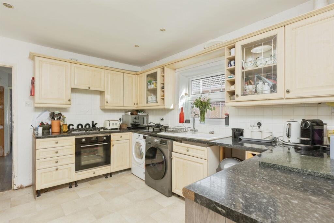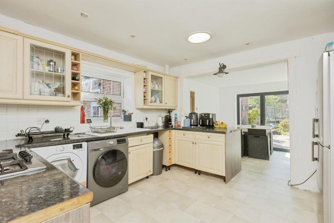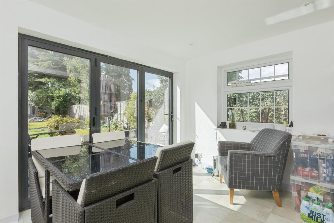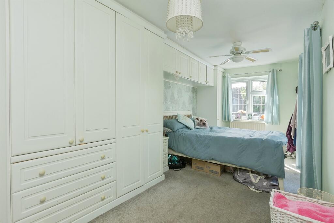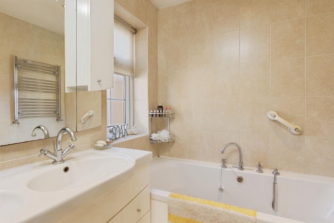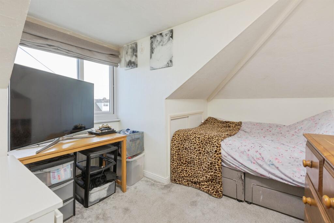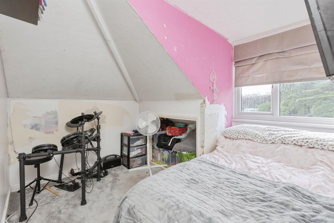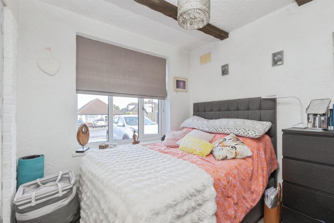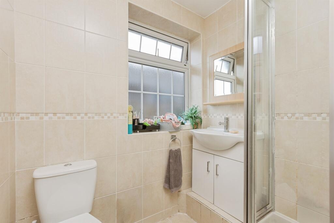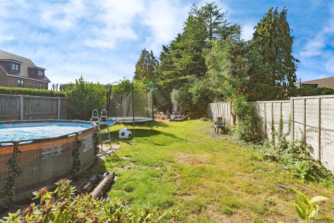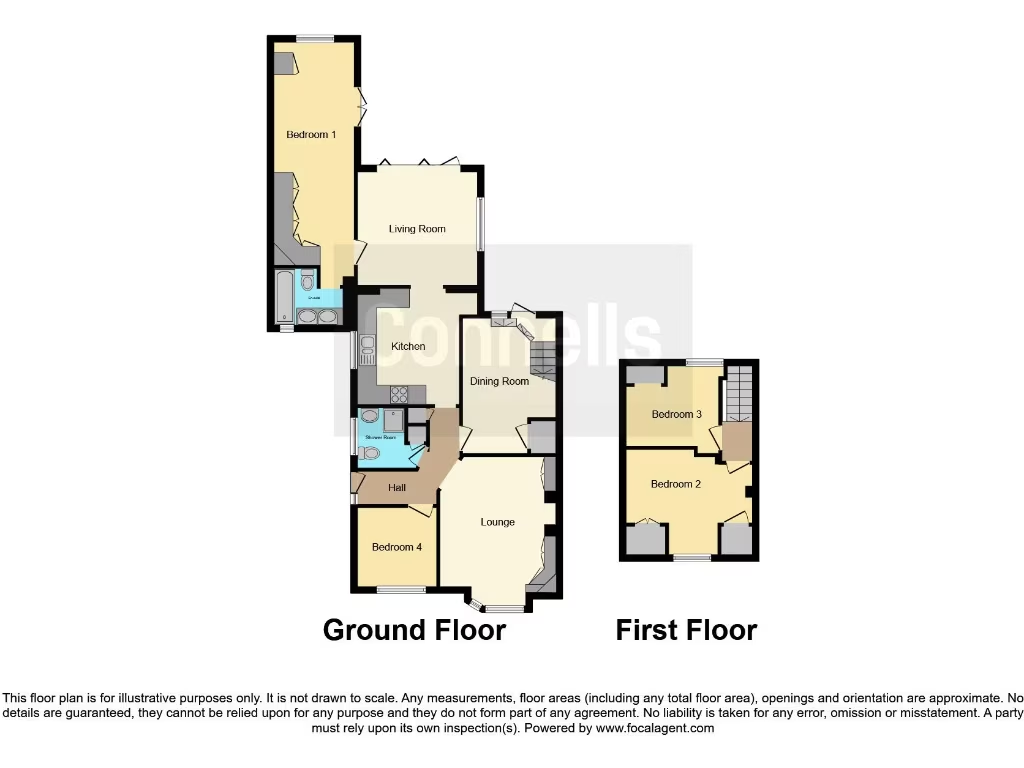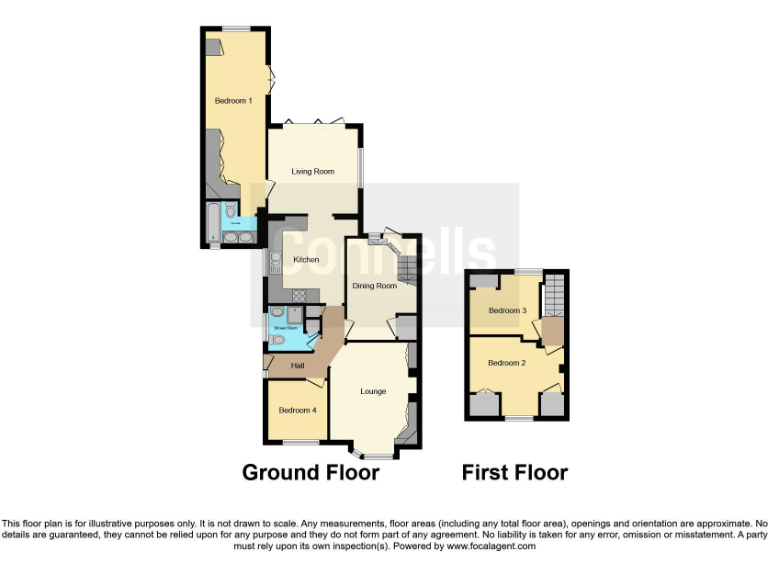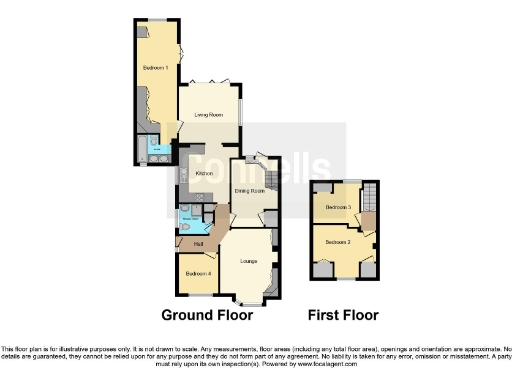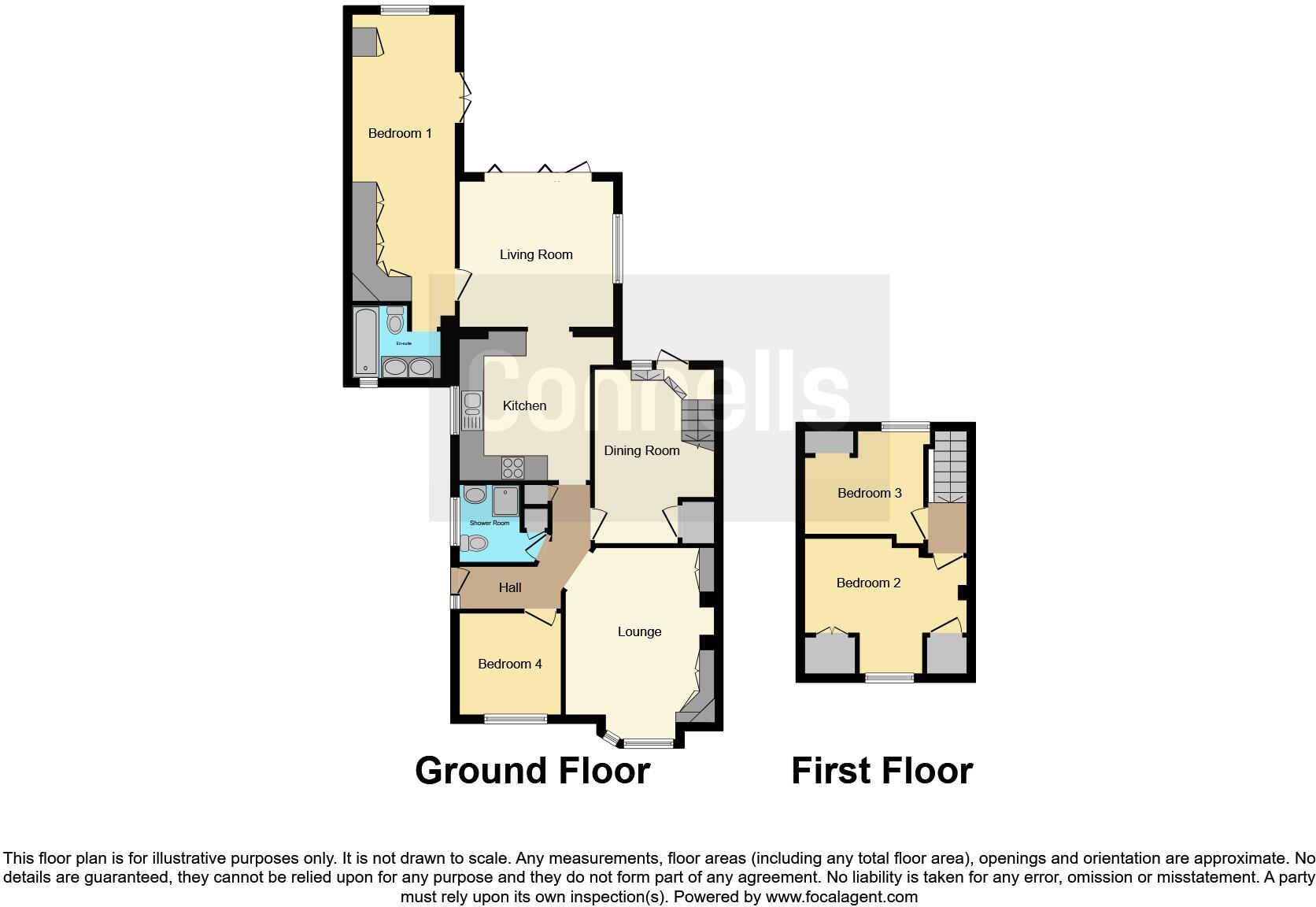Summary - 22 HEVER ROAD WEST KINGSDOWN SEVENOAKS TN15 6HD
3 bed 2 bath Bungalow
Flexible three-bedroom bungalow with large garden and driveway in desirable West Kingsdown.
Three reception rooms including a bright bay-fronted lounge
Modern open-plan kitchen/diner to the rear, ideal for family life
Principal bedroom with en-suite; second family bathroom
Large rear garden with patio; generous plot for families
Driveway for several cars; off-street parking available
1970s property with attic conversion — verify building regs
Some areas may require updating; measurements for guidance only
Freehold, no flood risk, low crime and fast broadband
Set on a generous plot in desirable West Kingsdown, this three-bedroom chalet bungalow combines flexible living with a large rear garden and substantial driveway. The bright bay-fronted lounge, three reception rooms and a modern open-plan kitchen/diner give family-focused ground-floor living and plenty of space for entertaining.
The principal bedroom includes an en-suite and there is a further family bathroom, making the layout practical for daily life. An attic conversion adds valuable extra space, while character touches such as exposed beams and wood flooring give the home a cosy, mid-century feel. Off-street parking for several cars and a patio make the outside as usable as the interior.
Buyers should note this is a 1970s property and some areas may benefit from updating to personal taste. The attic conversion is in place, but prospective purchasers should verify building regulation compliance and check fixtures, fittings and measurements before committing. The home is freehold, in a low-crime, affluent area with excellent mobile signal and fast broadband—well suited to family life and working from home.
Local schools rated Good and nearby everyday amenities add convenience for families. With a large garden and flexible accommodation, the bungalow offers a comfortable move-in-ready base with scope to personalise and improve value over time.
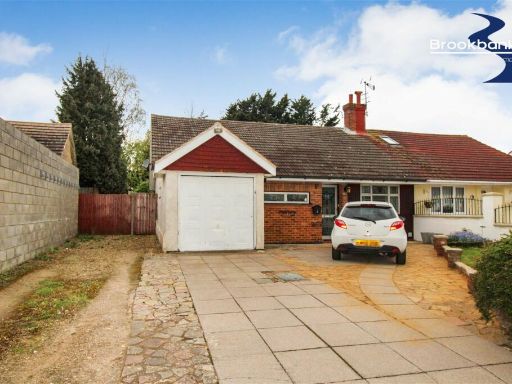 3 bedroom semi-detached bungalow for sale in Phelps Close, West Kingsdown, Sevenoaks, TN15 6DN, TN15 — £415,000 • 3 bed • 1 bath • 1764 ft²
3 bedroom semi-detached bungalow for sale in Phelps Close, West Kingsdown, Sevenoaks, TN15 6DN, TN15 — £415,000 • 3 bed • 1 bath • 1764 ft²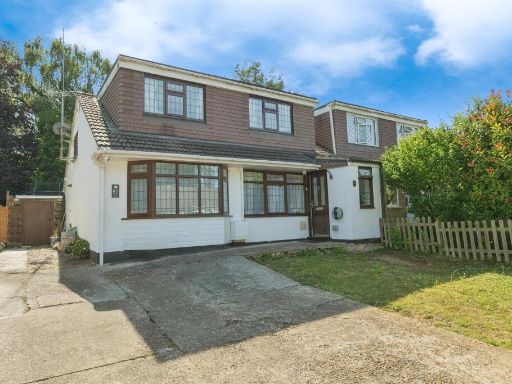 3 bedroom semi-detached bungalow for sale in Neal Road, West Kingsdown, Sevenoaks, TN15 — £425,000 • 3 bed • 1 bath • 1185 ft²
3 bedroom semi-detached bungalow for sale in Neal Road, West Kingsdown, Sevenoaks, TN15 — £425,000 • 3 bed • 1 bath • 1185 ft²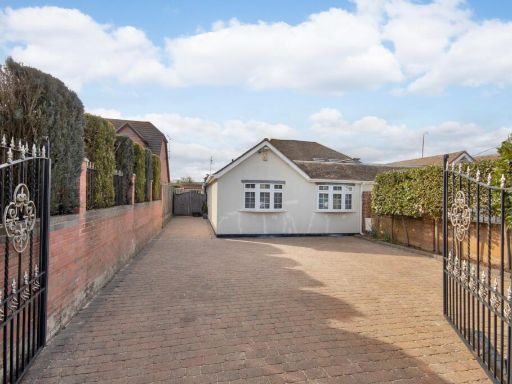 3 bedroom bungalow for sale in Hever Avenue, West Kingsdown, Sevenoaks, Kent, TN15 — £550,000 • 3 bed • 2 bath • 1475 ft²
3 bedroom bungalow for sale in Hever Avenue, West Kingsdown, Sevenoaks, Kent, TN15 — £550,000 • 3 bed • 2 bath • 1475 ft²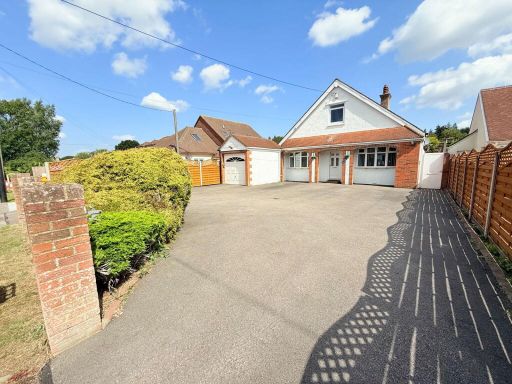 4 bedroom detached house for sale in Southfields road, West Kingsdown, Sevenoaks TN15 6LB, TN15 — £700,000 • 4 bed • 2 bath • 2000 ft²
4 bedroom detached house for sale in Southfields road, West Kingsdown, Sevenoaks TN15 6LB, TN15 — £700,000 • 4 bed • 2 bath • 2000 ft²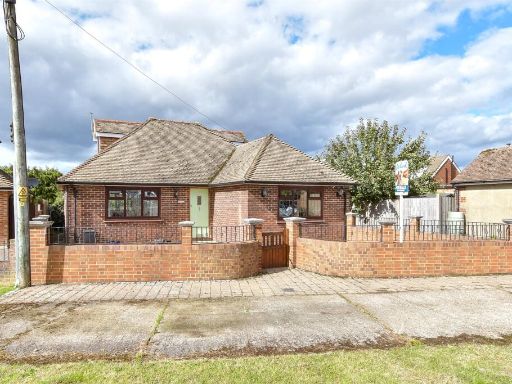 3 bedroom chalet for sale in Rushetts Road, West Kingsdown, Sevenoaks, Kent, TN15 — £495,000 • 3 bed • 1 bath • 1066 ft²
3 bedroom chalet for sale in Rushetts Road, West Kingsdown, Sevenoaks, Kent, TN15 — £495,000 • 3 bed • 1 bath • 1066 ft²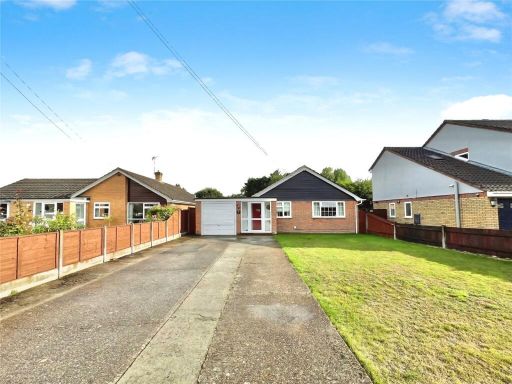 4 bedroom bungalow for sale in Millfield Road, West Kingsdown, Sevenoaks, Kent, TN15 — £675,000 • 4 bed • 2 bath • 1402 ft²
4 bedroom bungalow for sale in Millfield Road, West Kingsdown, Sevenoaks, Kent, TN15 — £675,000 • 4 bed • 2 bath • 1402 ft²