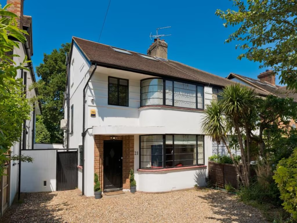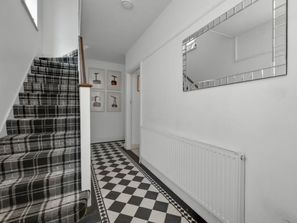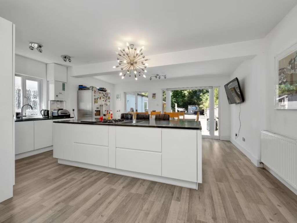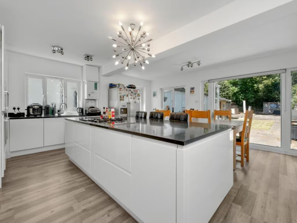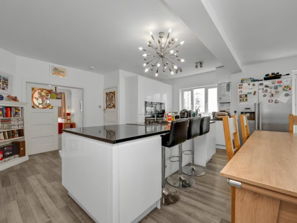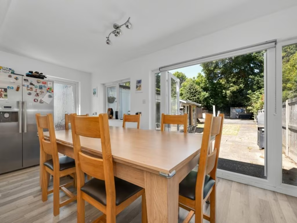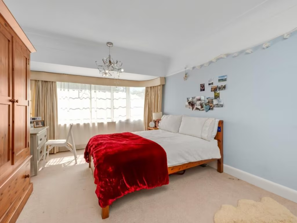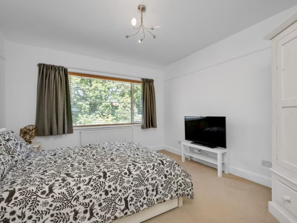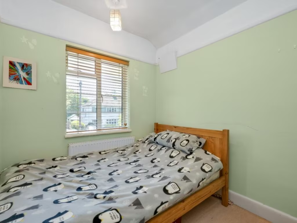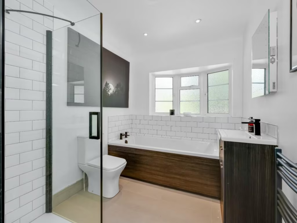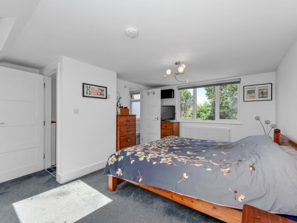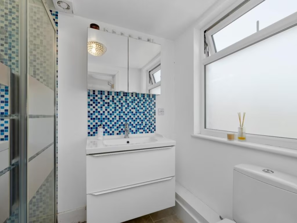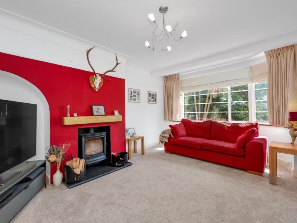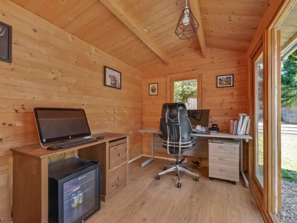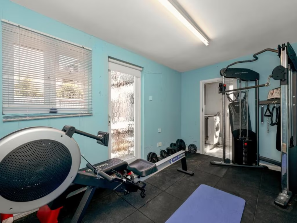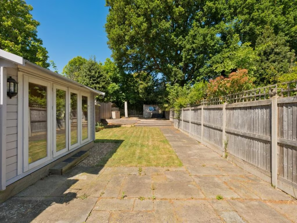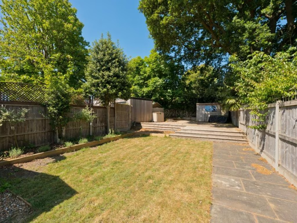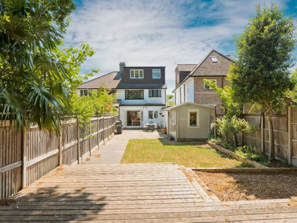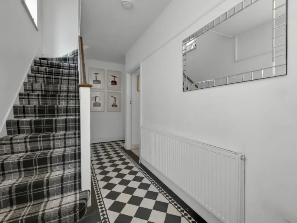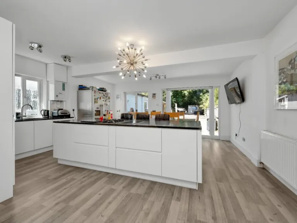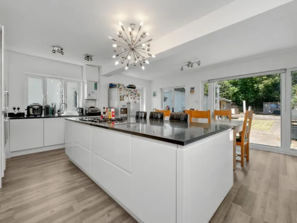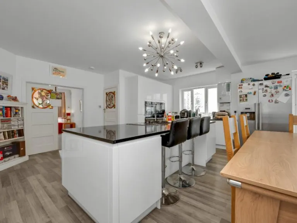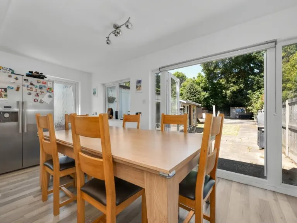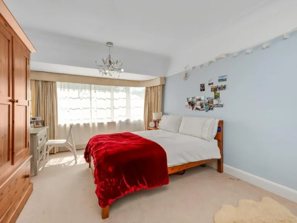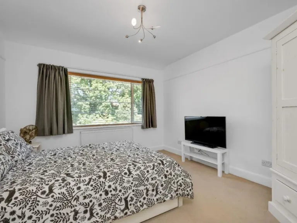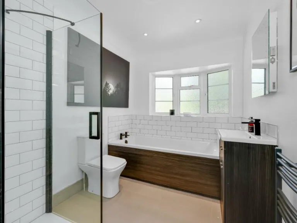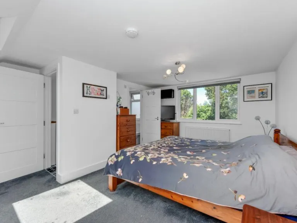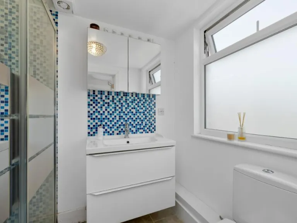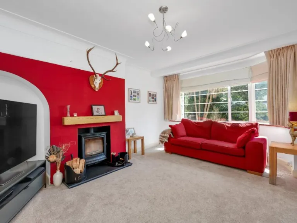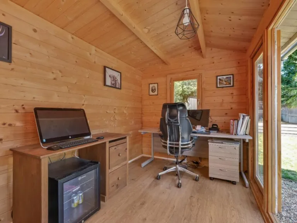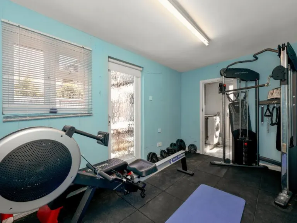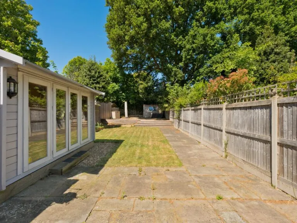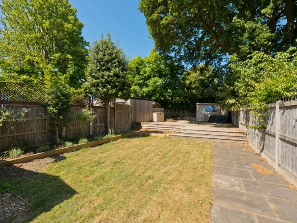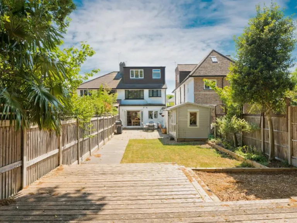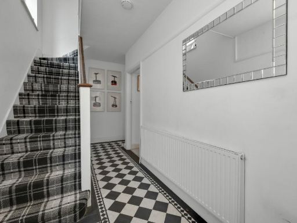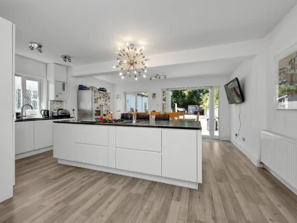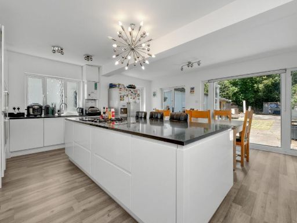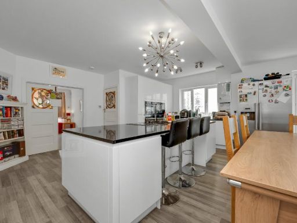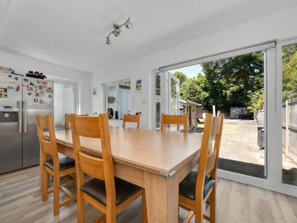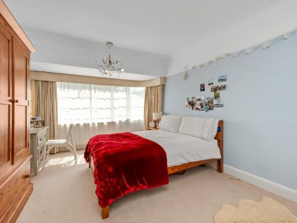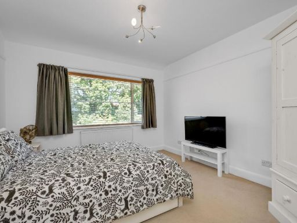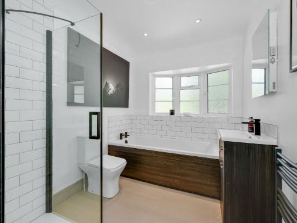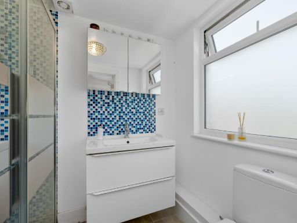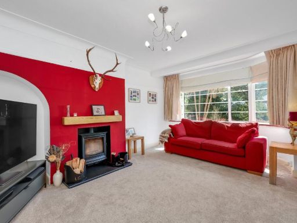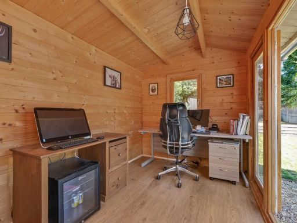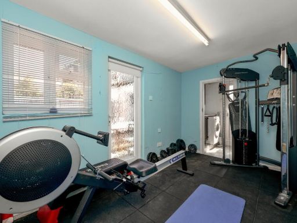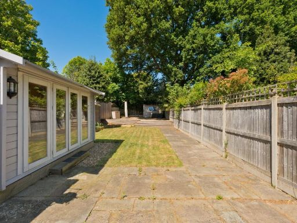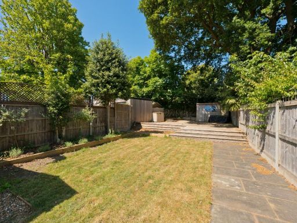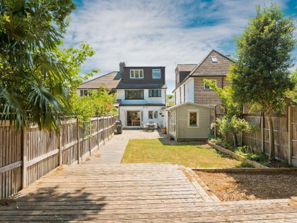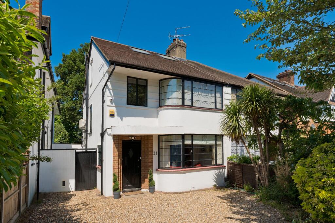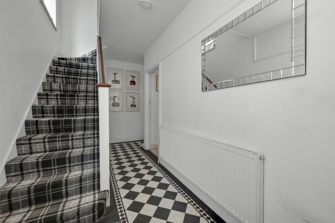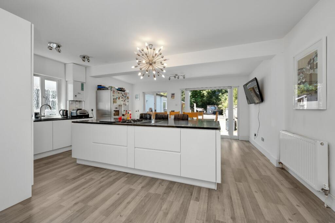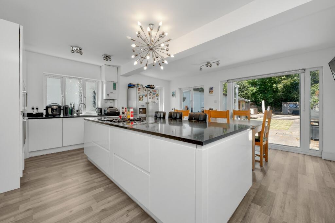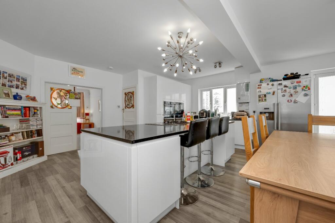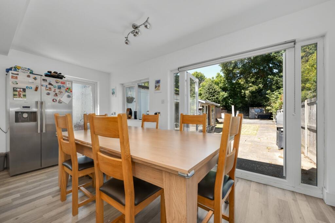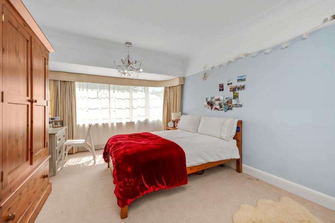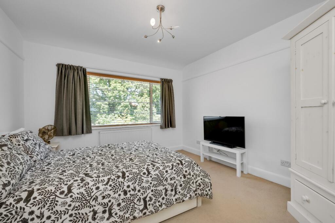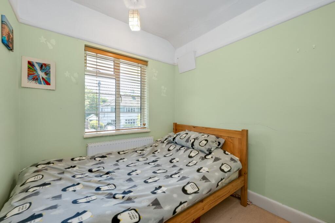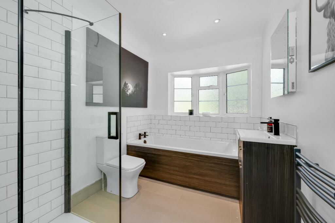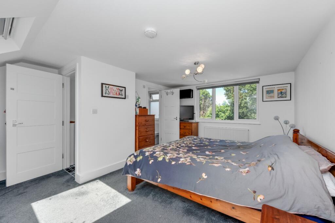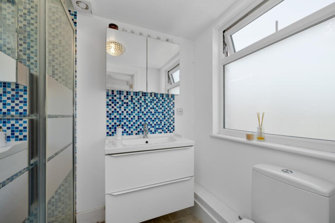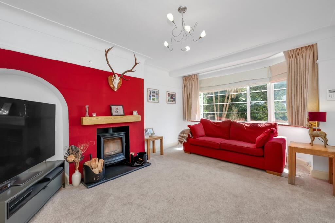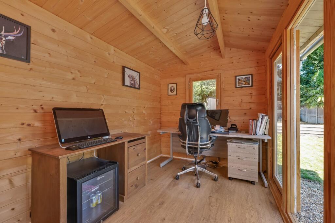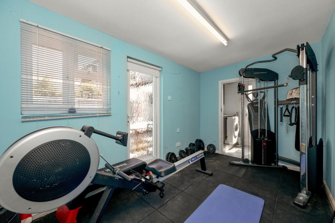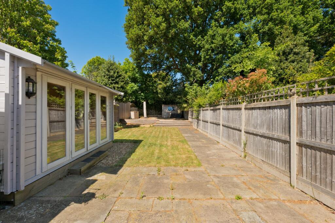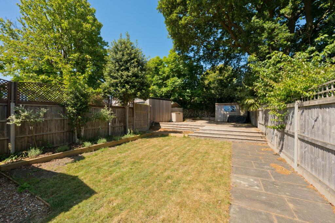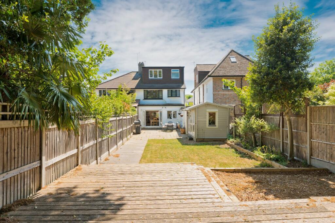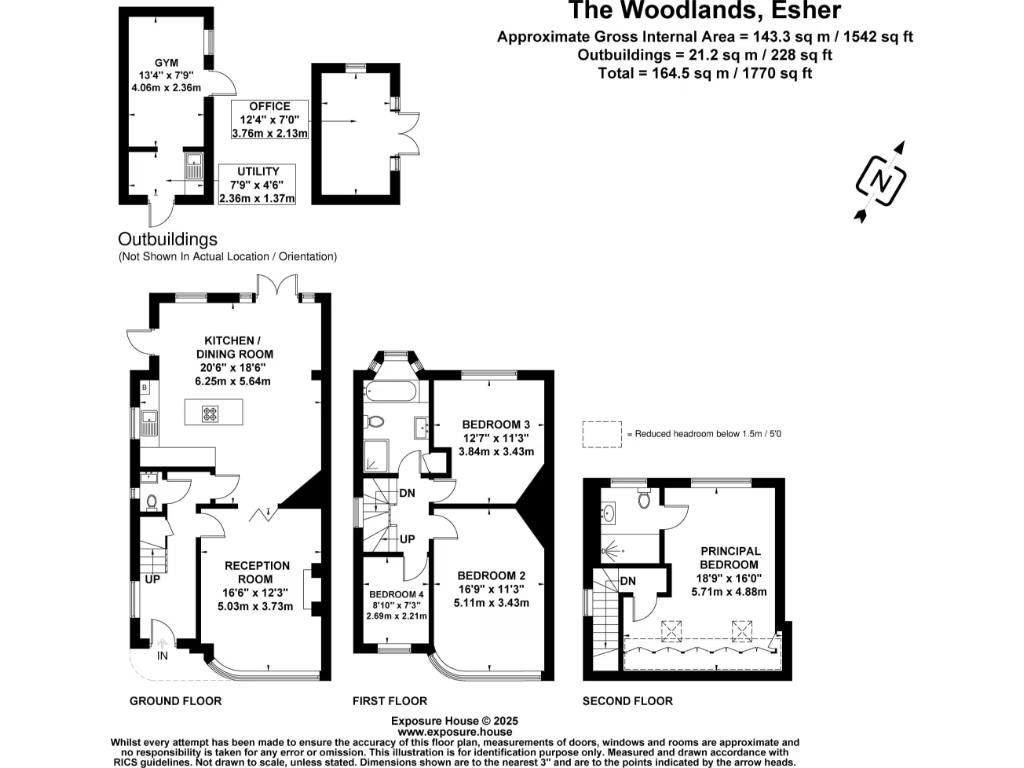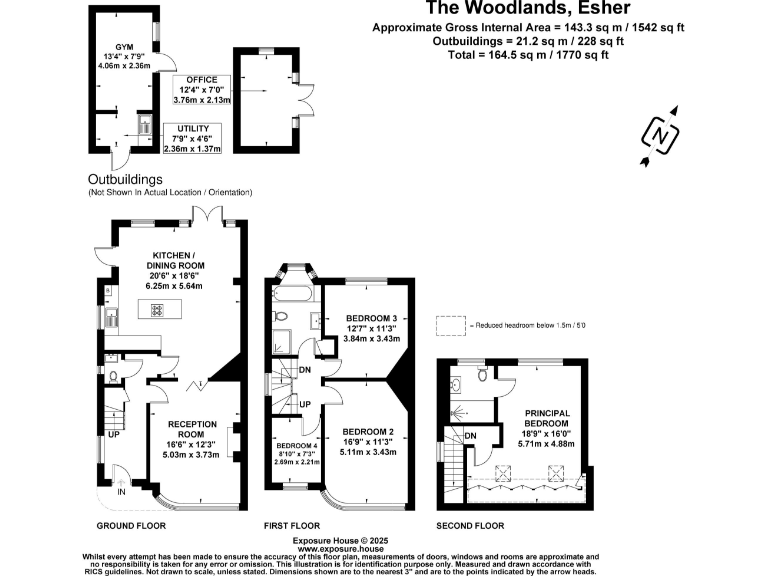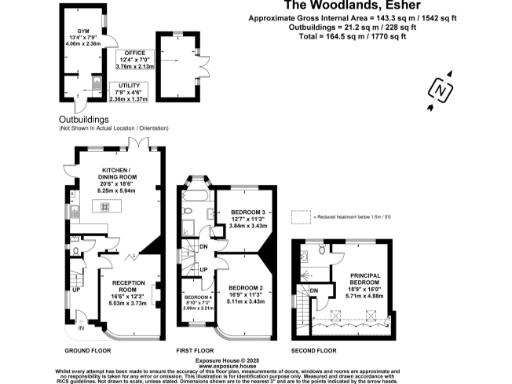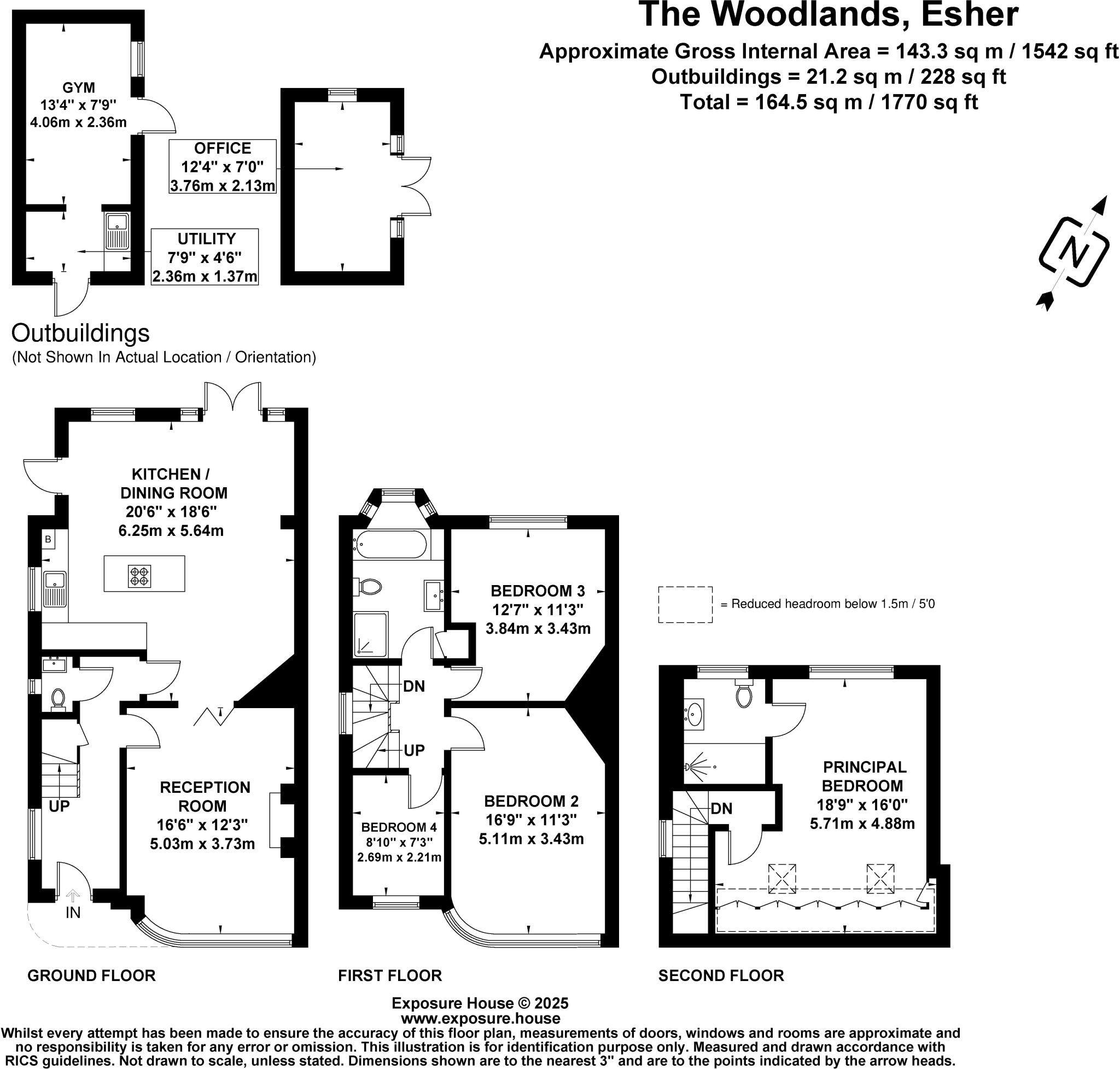Summary - 21 THE WOODLANDS ESHER KT10 8DD
4 bed 2 bath Semi-Detached
1920s character, flexible space and Esher station just 0.4 miles away.
Art Deco bay windows and original stained‑glass partitioning
Modern kitchen/dining with island and integrated Neff appliances
Principal bedroom with en suite and fitted eaves storage
Garden studio ideal for office; converted garage used as utility/gym
Large gravel driveway with ample off‑street parking
EPC rating C; mains gas boiler and radiator heating
Solid brick walls likely lack cavity insulation — potential upgrade cost
Council tax above average for the area
This attractive 1928 semi‑detached home combines original Art Deco character with practical family living, just 0.4 miles from Esher station. The curved 1920s bay windows, stained‑glass partition details and a reception room centred on a wood‑burning stove give the house immediate period charm.
The ground floor flows from a monochrome tiled hallway into a well‑proportioned reception room and a modern kitchen/dining room with island, Neff appliances and double doors to a paved terrace. A converted garage provides utility/gym space and, alongside a separate garden studio, gives useful flexible accommodation for home working or hobbies.
Upstairs there are four bedrooms over three floors: three bedrooms and a family bathroom on the first floor, and a principal bedroom with en suite and fitted eaves storage on the second. The top floor benefits from air conditioning; the rest of the house is heated by a mains‑gas boiler and radiators and currently has an EPC rating of C.
Practical considerations: the property sits on a decent plot with a large gravel driveway for several cars, low local flood and crime risk, fast broadband and excellent mobile signal. Some elements — solid brick walls (likely without cavity insulation), unknown double‑glazing install date and the garage conversion — may present opportunities or costs for further upgrade, so buyers should factor potential refurbishment works into plans.
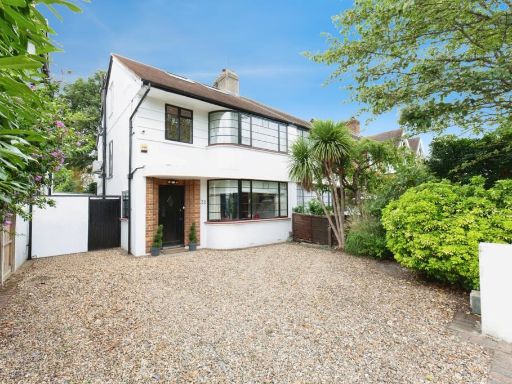 4 bedroom semi-detached house for sale in The Woodlands, Esher, Surrey, KT10 — £1,175,000 • 4 bed • 2 bath • 1700 ft²
4 bedroom semi-detached house for sale in The Woodlands, Esher, Surrey, KT10 — £1,175,000 • 4 bed • 2 bath • 1700 ft²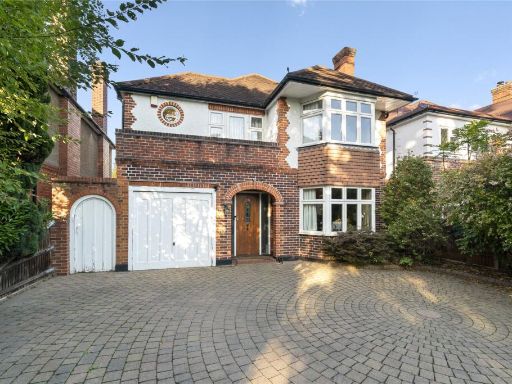 4 bedroom detached house for sale in Southmont Road, Esher, Surrey, KT10 — £1,000,000 • 4 bed • 2 bath • 1940 ft²
4 bedroom detached house for sale in Southmont Road, Esher, Surrey, KT10 — £1,000,000 • 4 bed • 2 bath • 1940 ft²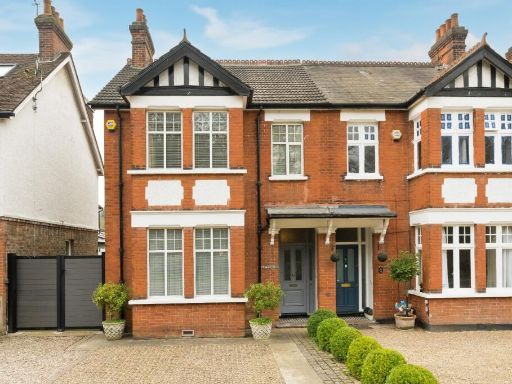 4 bedroom semi-detached house for sale in Station Road, Esher, Surrey, KT10 — £950,000 • 4 bed • 1 bath • 1514 ft²
4 bedroom semi-detached house for sale in Station Road, Esher, Surrey, KT10 — £950,000 • 4 bed • 1 bath • 1514 ft²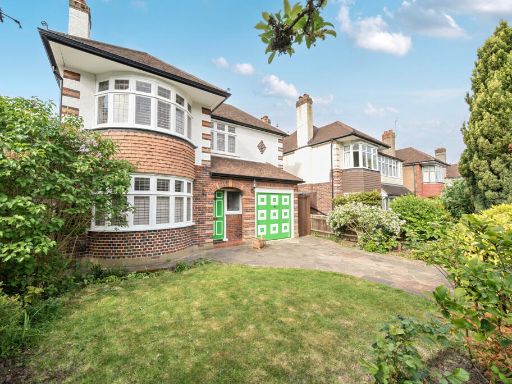 3 bedroom detached house for sale in Medina Avenue, Esher, KT10 — £1,100,000 • 3 bed • 1 bath • 1434 ft²
3 bedroom detached house for sale in Medina Avenue, Esher, KT10 — £1,100,000 • 3 bed • 1 bath • 1434 ft²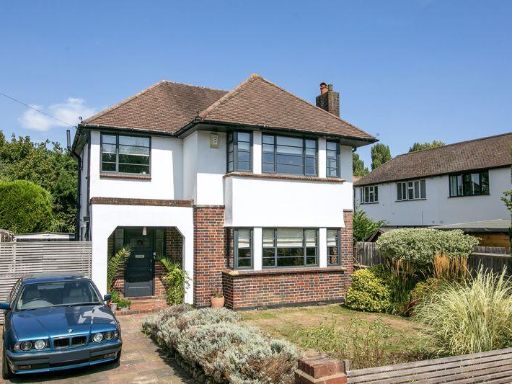 3 bedroom detached house for sale in Elm Tree Avenue, Esher, KT10 — £1,150,000 • 3 bed • 1 bath • 1302 ft²
3 bedroom detached house for sale in Elm Tree Avenue, Esher, KT10 — £1,150,000 • 3 bed • 1 bath • 1302 ft²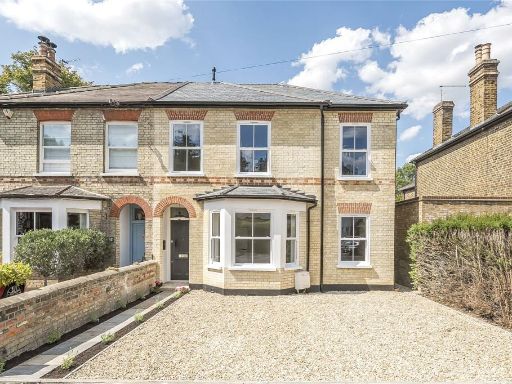 5 bedroom semi-detached house for sale in Lower Green Road, Esher, KT10 — £1,395,000 • 5 bed • 3 bath • 2300 ft²
5 bedroom semi-detached house for sale in Lower Green Road, Esher, KT10 — £1,395,000 • 5 bed • 3 bath • 2300 ft²