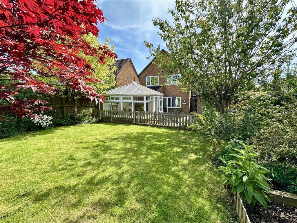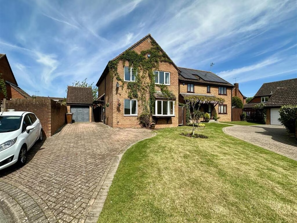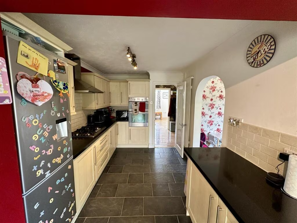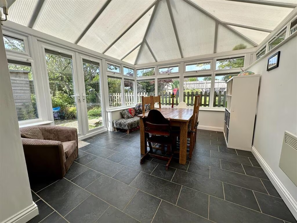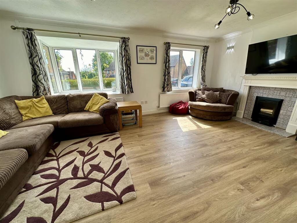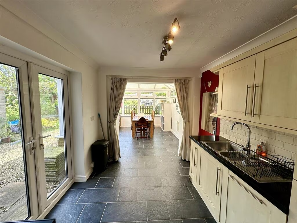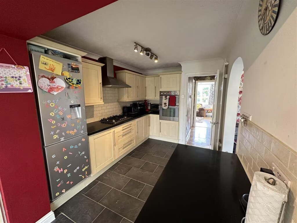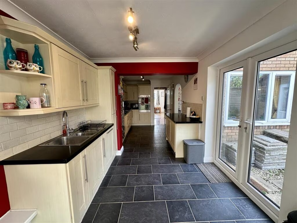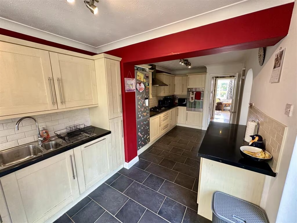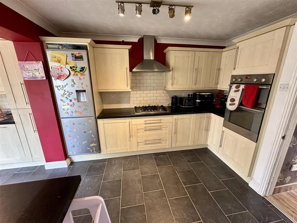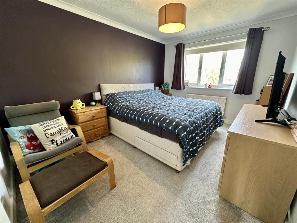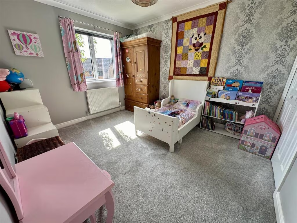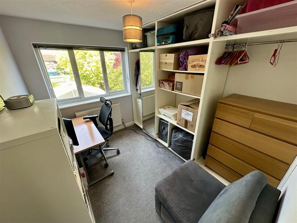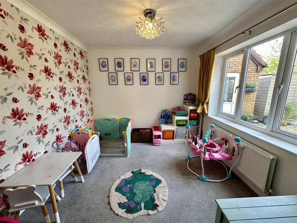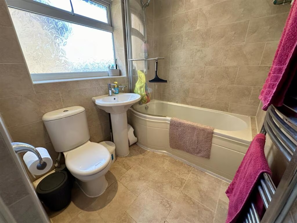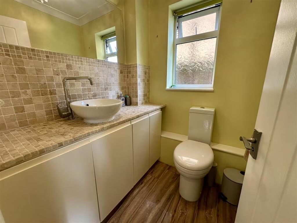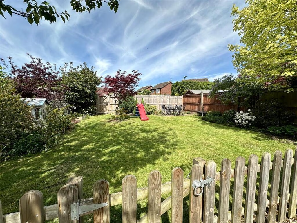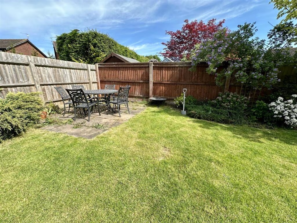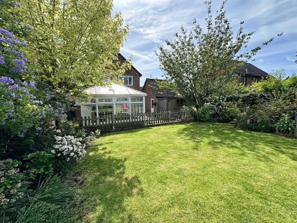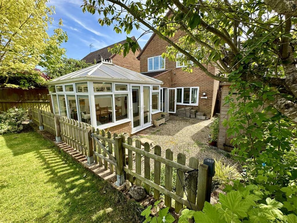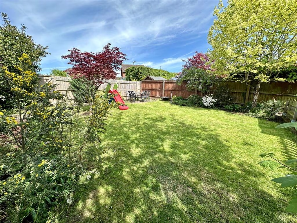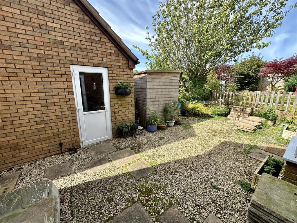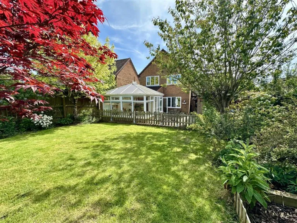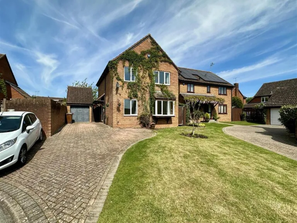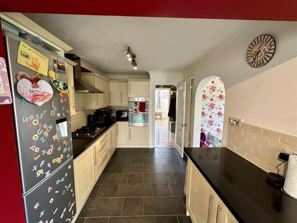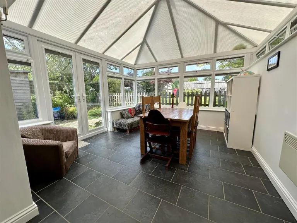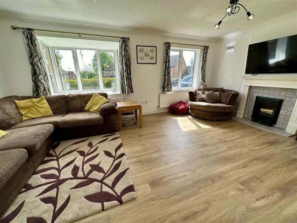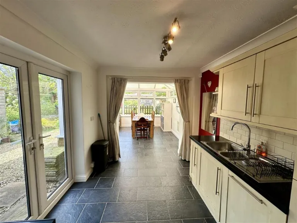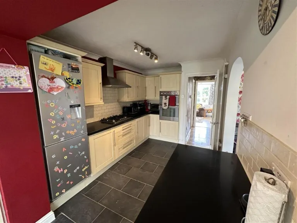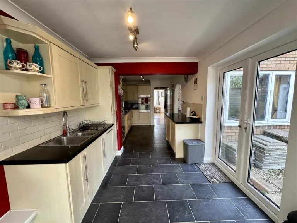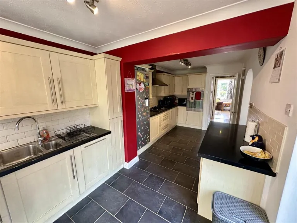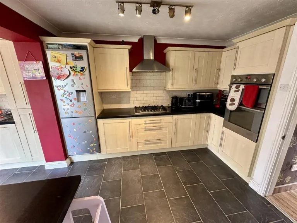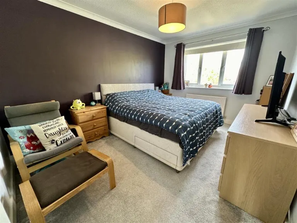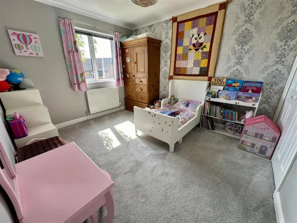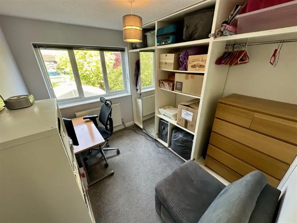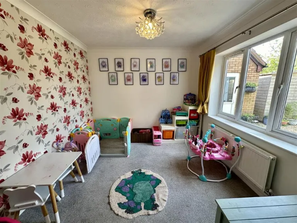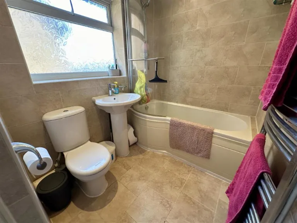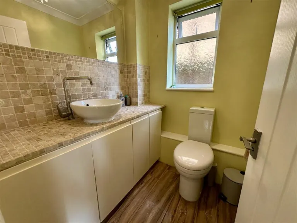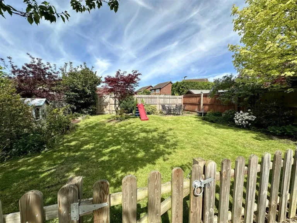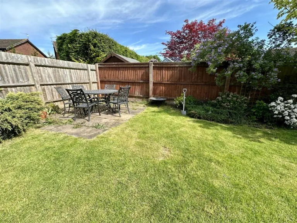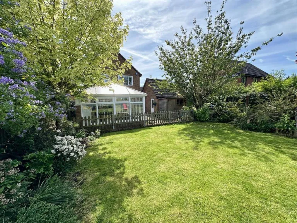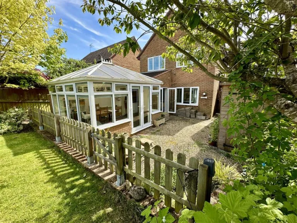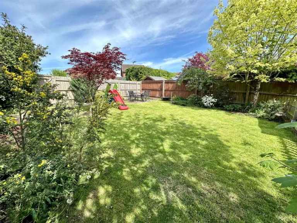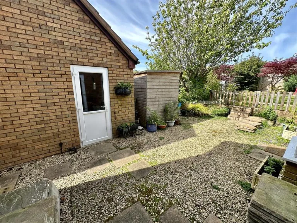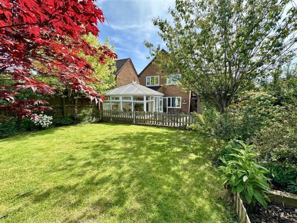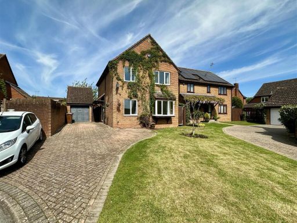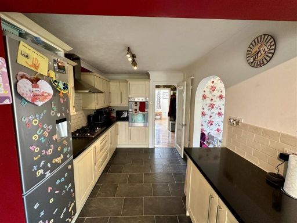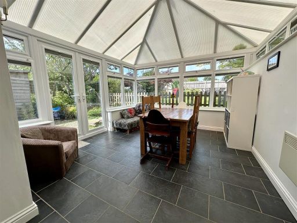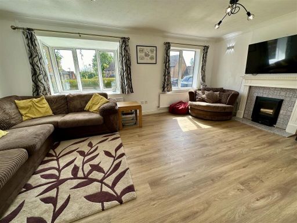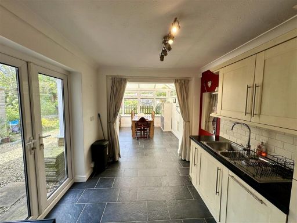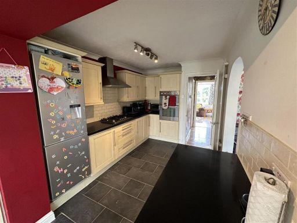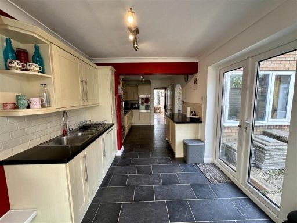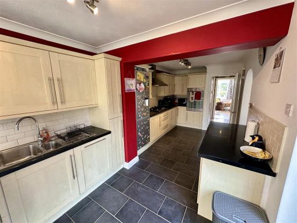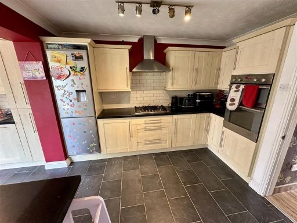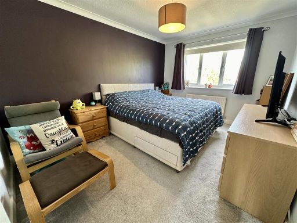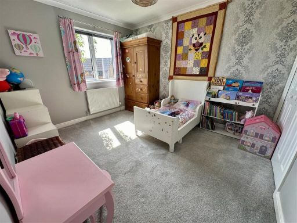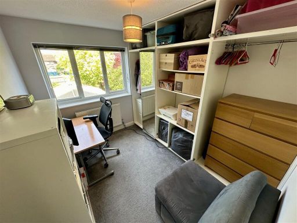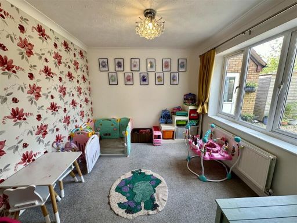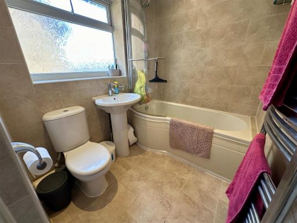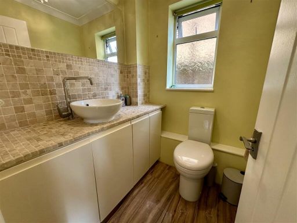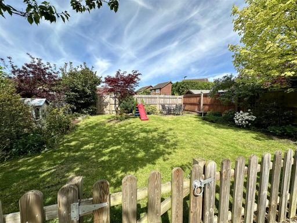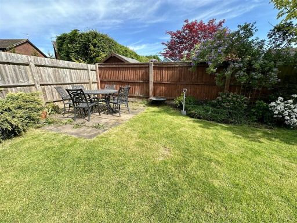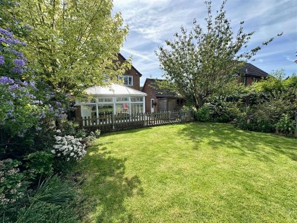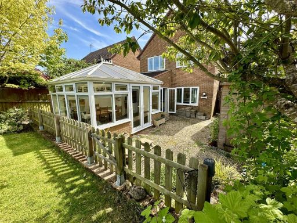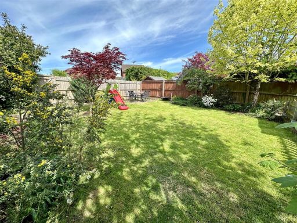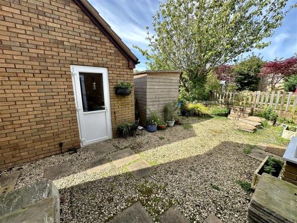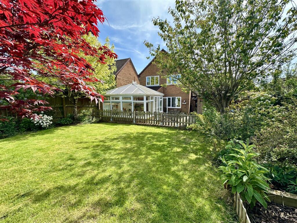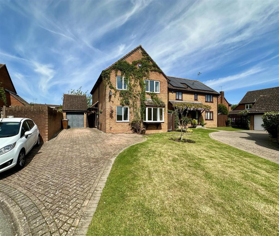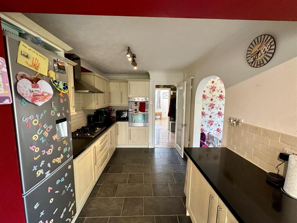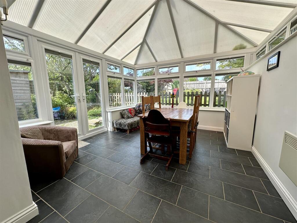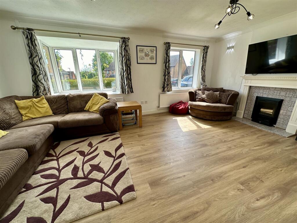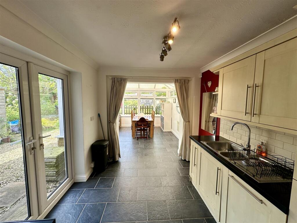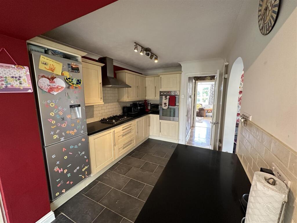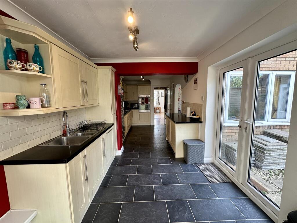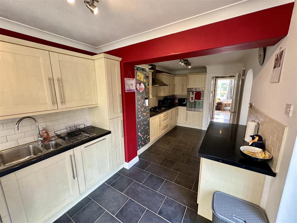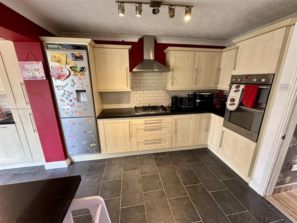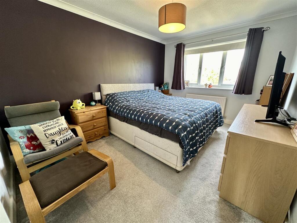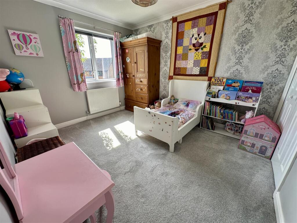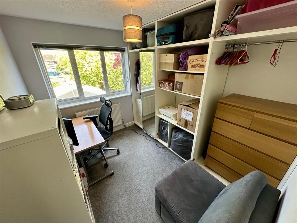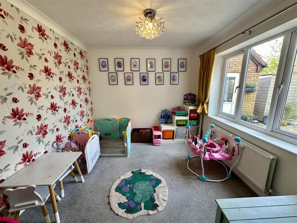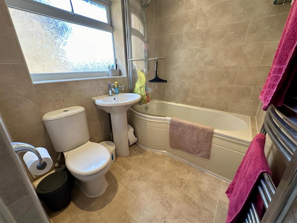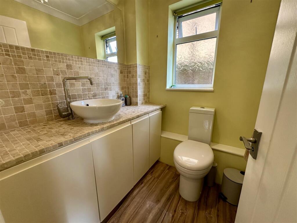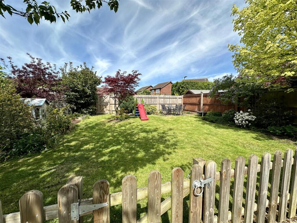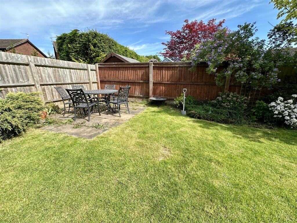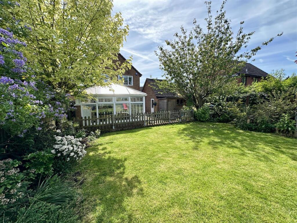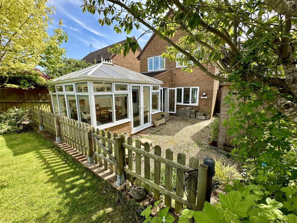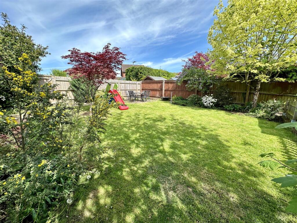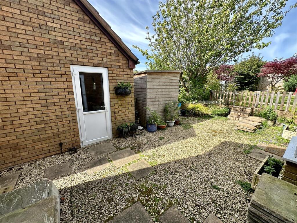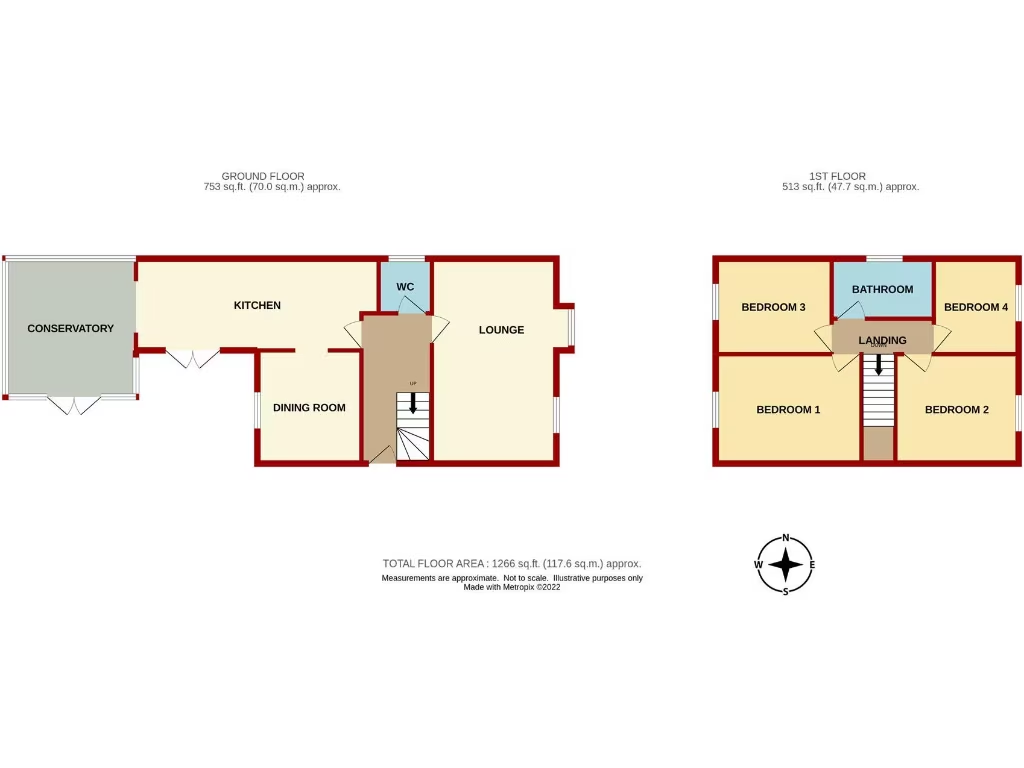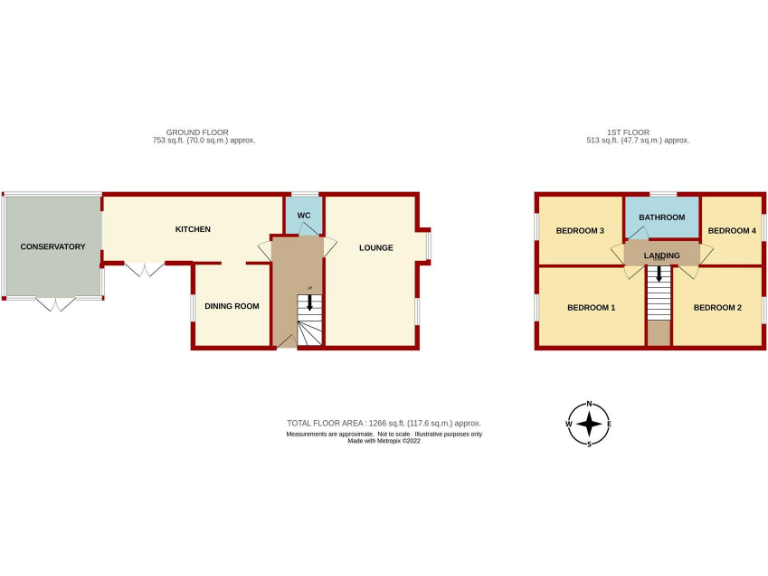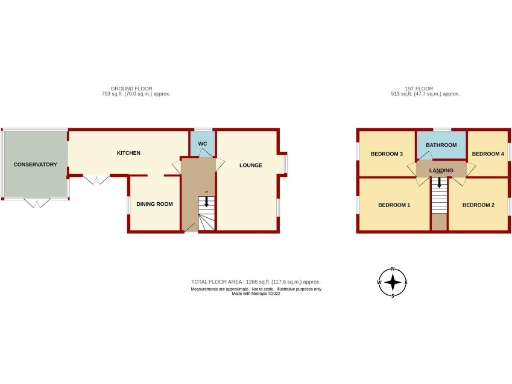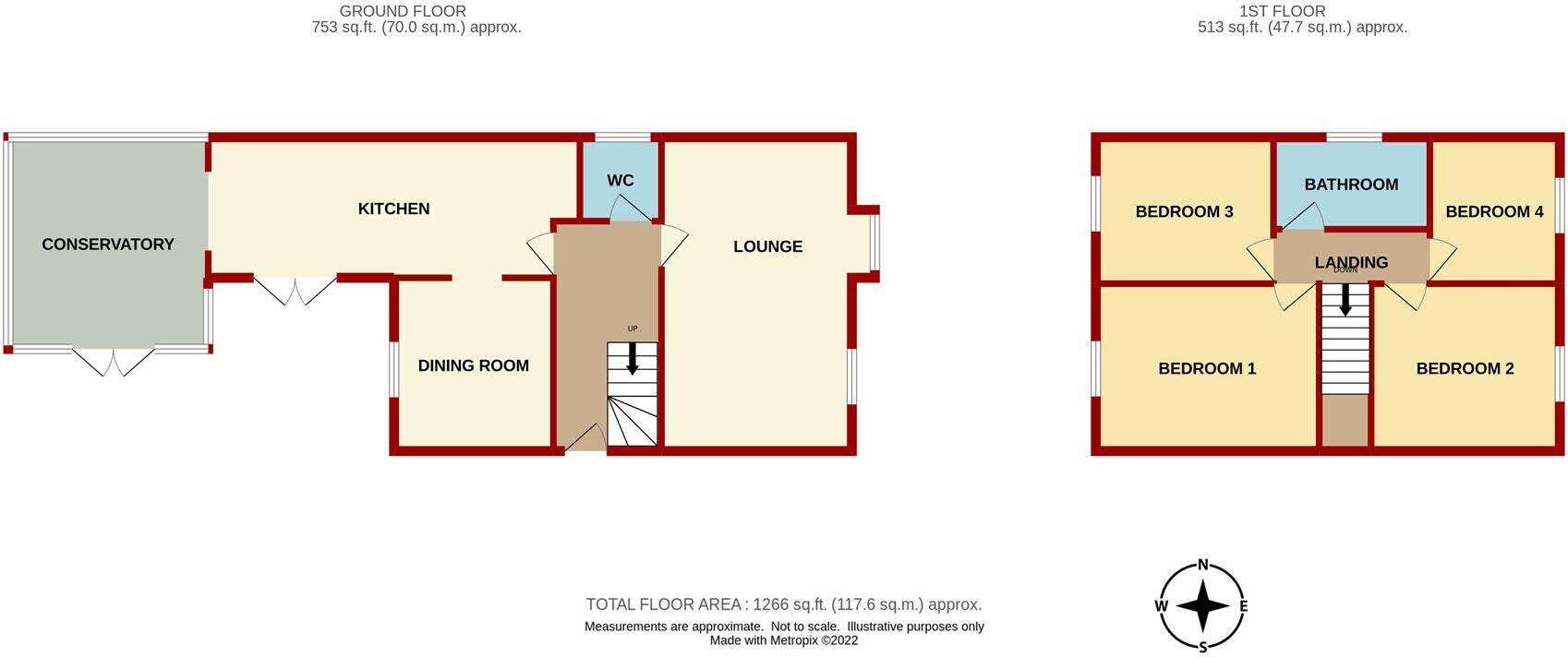Summary - 38 Brimsome Meadow, Highnam GL2 8EW
4 bed 1 bath Detached
Reduced four-bedroom home with large garden and garage near good schools.
- Extended four-bedroom detached family home with conservatory
- Spacious rear garden with mature borders and multiple patios
- Detached garage with utility area and power, plus driveway parking
- Bright lounge with bay window and separate dining room
- Single family bathroom only; may be limiting for busy families
- EPC rating D — potential to improve energy efficiency
- Freehold tenure and reduced price to encourage sale
- Gigaclear reported available; fast broadband and excellent mobile signal
Perfectly placed at the end of a quiet cul-de-sac in Highnam, this extended four-bedroom detached house suits a growing family seeking space and privacy. The layout includes two reception rooms, a fitted kitchen with French doors, and a bright conservatory that opens onto a well-tended rear garden — ideal for children and outdoor entertaining.
Practical features include a single detached garage with utility area, block-paved driveway parking for multiple cars, gas central heating and double glazing. The plot is a strong selling point: mature borders, level lawns, multiple patio areas and good privacy make it a low-maintenance yet attractive outdoor space.
The house is offered freehold and has been reduced to sell, providing an opportunity for buyers who value location and immediate move-in potential. Note there is a single family bathroom and an EPC rating of D; prospective purchasers may wish to consider upgrading heating or insulation to improve efficiency.
Situated in a comfortable suburbia close to good primary and secondary schools, local amenities and fast broadband options (Gigaclear availability reported), this property will appeal to families who prioritise space, parking and a peaceful village setting while remaining within easy reach of Gloucester.
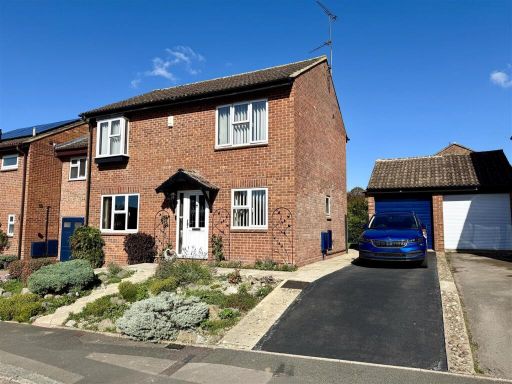 4 bedroom detached house for sale in Wetherleigh Drive, Highnam, GL2 — £409,950 • 4 bed • 1 bath • 771 ft²
4 bedroom detached house for sale in Wetherleigh Drive, Highnam, GL2 — £409,950 • 4 bed • 1 bath • 771 ft²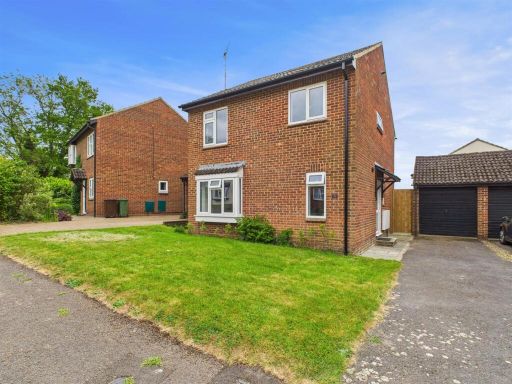 4 bedroom detached house for sale in Wetherleigh Drive, Highnam, Gloucester, GL2 — £410,000 • 4 bed • 1 bath • 980 ft²
4 bedroom detached house for sale in Wetherleigh Drive, Highnam, Gloucester, GL2 — £410,000 • 4 bed • 1 bath • 980 ft²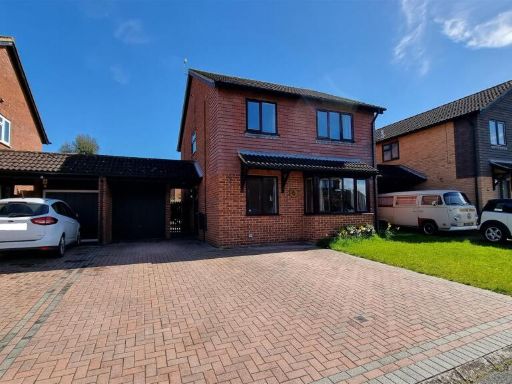 4 bedroom detached house for sale in Pincoate, Highnam, GL2 — £399,995 • 4 bed • 2 bath • 1141 ft²
4 bedroom detached house for sale in Pincoate, Highnam, GL2 — £399,995 • 4 bed • 2 bath • 1141 ft²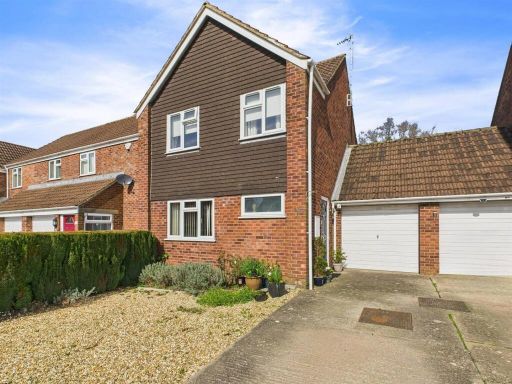 3 bedroom end of terrace house for sale in Farthing Croft, Highnam, Gloucester, GL2 — £310,000 • 3 bed • 1 bath • 983 ft²
3 bedroom end of terrace house for sale in Farthing Croft, Highnam, Gloucester, GL2 — £310,000 • 3 bed • 1 bath • 983 ft²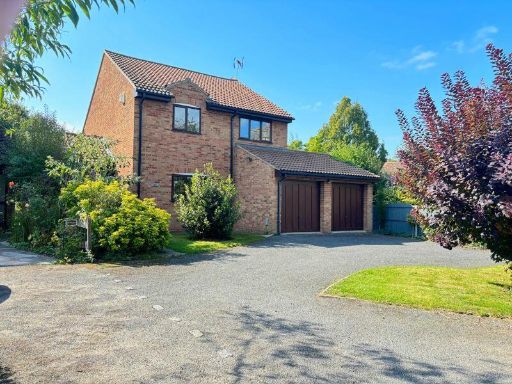 4 bedroom detached house for sale in Donvia, Sandhurst Lane, Sandhurst, Gloucester, GL2 9NP, GL2 — £563,500 • 4 bed • 2 bath • 1379 ft²
4 bedroom detached house for sale in Donvia, Sandhurst Lane, Sandhurst, Gloucester, GL2 9NP, GL2 — £563,500 • 4 bed • 2 bath • 1379 ft²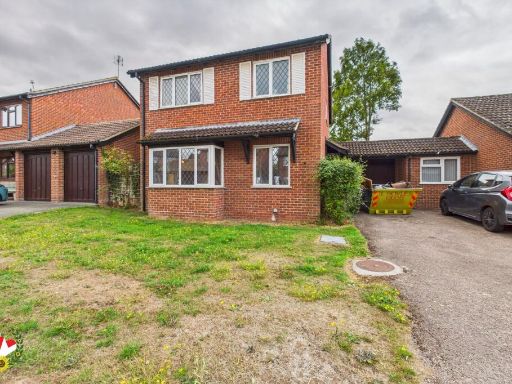 4 bedroom detached house for sale in Mary Grove, Highnam, Gloucester, GL2 — £375,000 • 4 bed • 1 bath • 1109 ft²
4 bedroom detached house for sale in Mary Grove, Highnam, Gloucester, GL2 — £375,000 • 4 bed • 1 bath • 1109 ft²