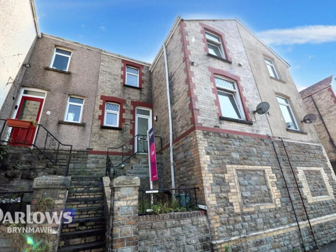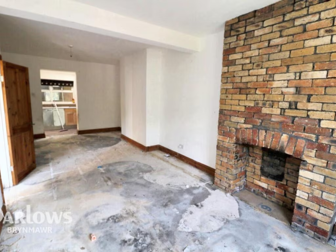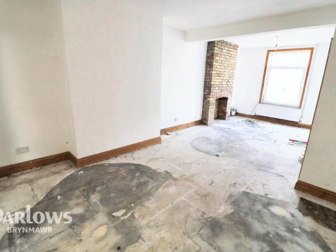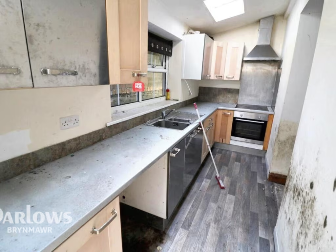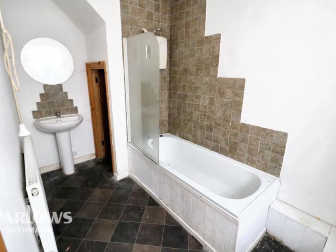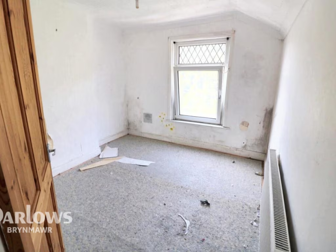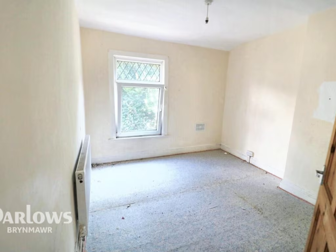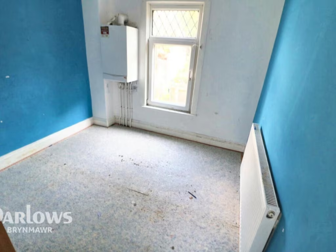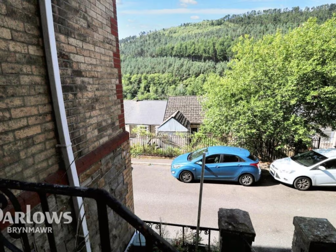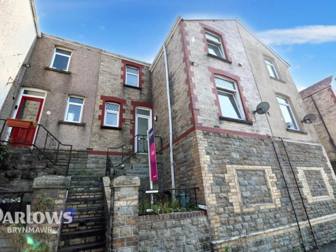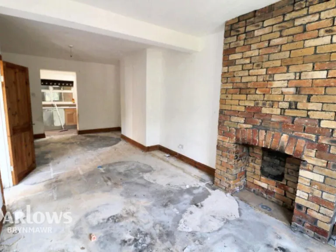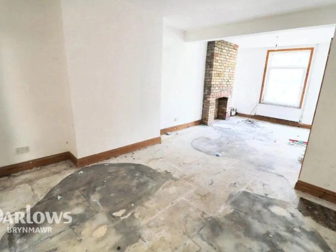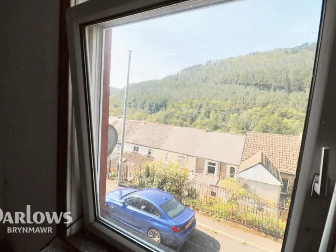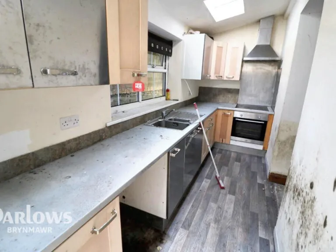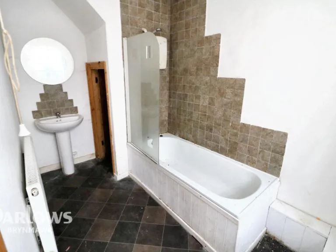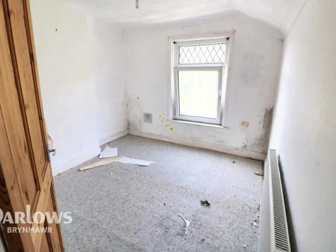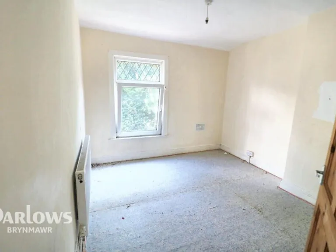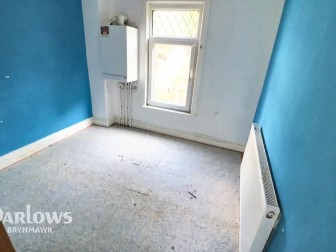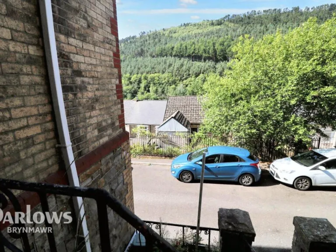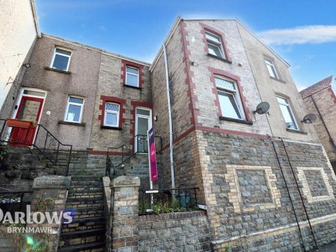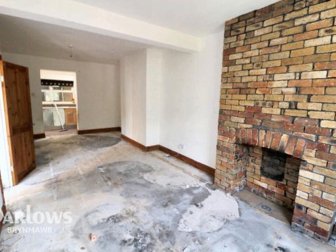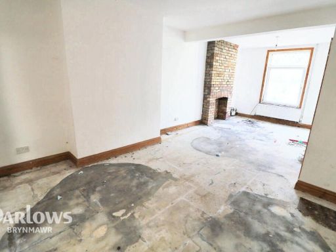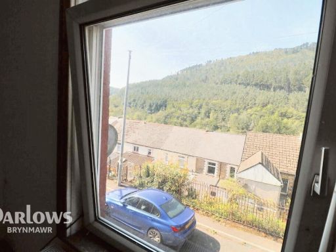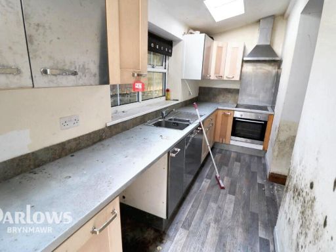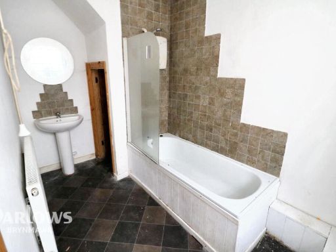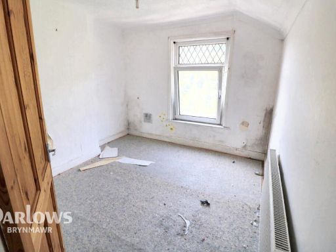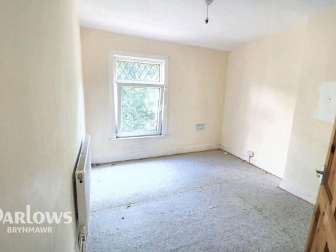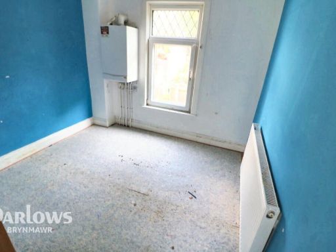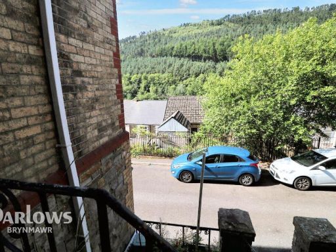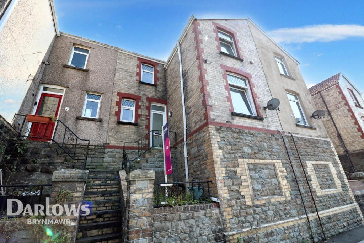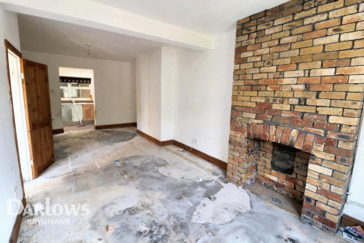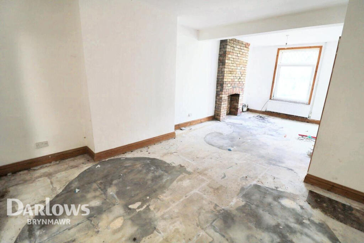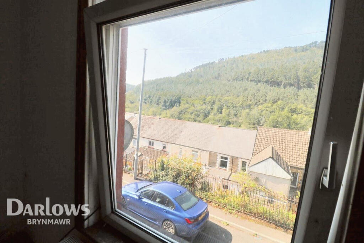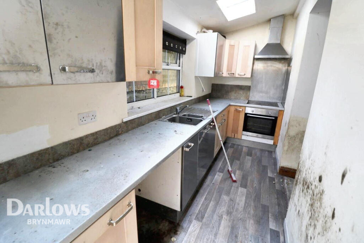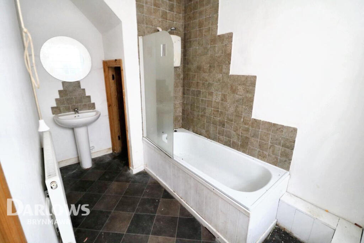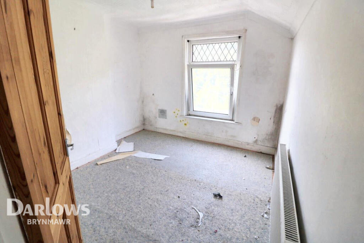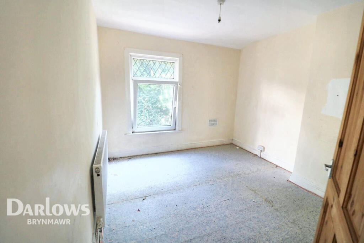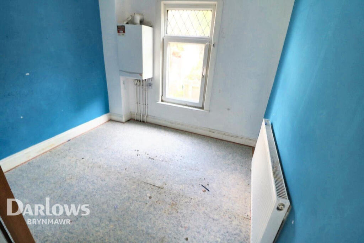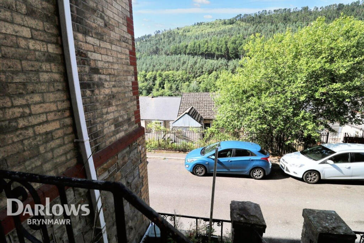Summary - 40 VIVIAN STREET ABERTILLERY NP13 2LF
3 bed 1 bath Terraced
Affordable renovation opportunity with strong local rental demand and no onward chain.
Chain free freehold three-bedroom mid-terrace, approx. 840 sq ft
Central location — shops, schools and bus routes within walking distance
Requires full cosmetic renovation and modernisation throughout
Cavity walls with no assumed insulation; energy upgrades likely needed
Single ground-floor bathroom; plumbing and electrics may need updating
Very deprived area with high local crime — consider rental assumptions
Small plot and compact rooms — limited extension potential
Double glazing installed post-2002; mains gas boiler and radiators present
This mid-terrace Victorian property offers three bedrooms across approx. 840 sq ft and is offered chain free on freehold tenure. Positioned centrally in Abertillery, it sits within walking distance of shops, schools and bus routes, making it practical for tenants or a family after refurbishment.
The house requires refurbishment throughout: cosmetic updating, potential insulation and modernization of the kitchen, bathroom and electrics. The building has cavity walls (no insulation assumed) and double glazing fitted after 2002; heating is by mains-gas boiler and radiators. These factors present clear scope to increase energy efficiency and rental value with targeted works.
This home suits investors seeking a renovation-to-let opportunity or first-time buyers willing to DIY. The area shows strong rental demand but also notable local challenges: high crime rates and a very deprived surrounding area. Buyers should factor local area conditions into rental assumptions and scope of works.
Practical positives include excellent mobile signal, average broadband, and no flood risk. The plot is small and the property is compact, so expansion potential is limited; however the period façade and traditional layout retain appeal after sympathetic refurbishment.
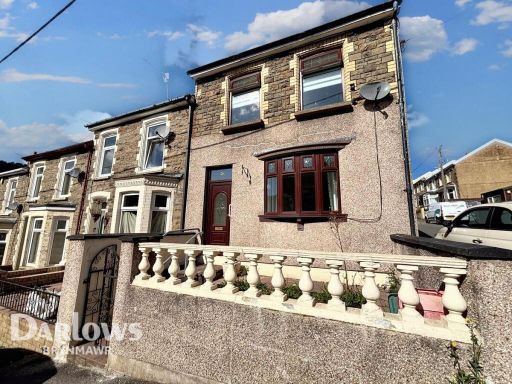 3 bedroom end of terrace house for sale in Clynmawr Street, Abertillery, NP13 — £135,000 • 3 bed • 1 bath • 1141 ft²
3 bedroom end of terrace house for sale in Clynmawr Street, Abertillery, NP13 — £135,000 • 3 bed • 1 bath • 1141 ft²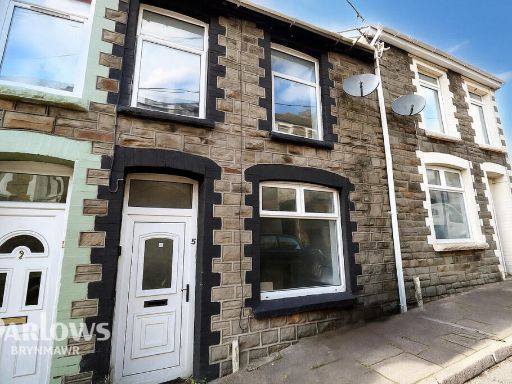 3 bedroom terraced house for sale in Rhiw Parc Road, Abertillery, NP13 — £160,000 • 3 bed • 1 bath • 776 ft²
3 bedroom terraced house for sale in Rhiw Parc Road, Abertillery, NP13 — £160,000 • 3 bed • 1 bath • 776 ft² 3 bedroom terraced house for sale in York Street, Abertillery, NP13 — £150,000 • 3 bed • 2 bath • 743 ft²
3 bedroom terraced house for sale in York Street, Abertillery, NP13 — £150,000 • 3 bed • 2 bath • 743 ft²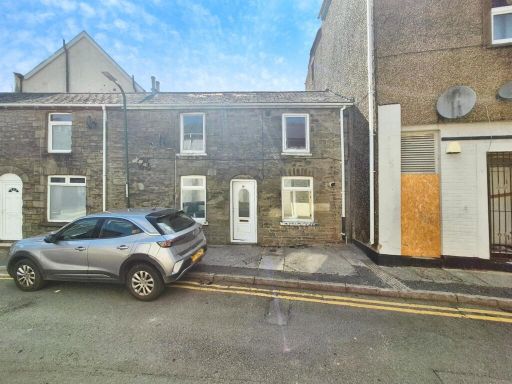 2 bedroom terraced house for sale in Market Street, Abertillery, NP13 — £62,500 • 2 bed • 1 bath • 543 ft²
2 bedroom terraced house for sale in Market Street, Abertillery, NP13 — £62,500 • 2 bed • 1 bath • 543 ft²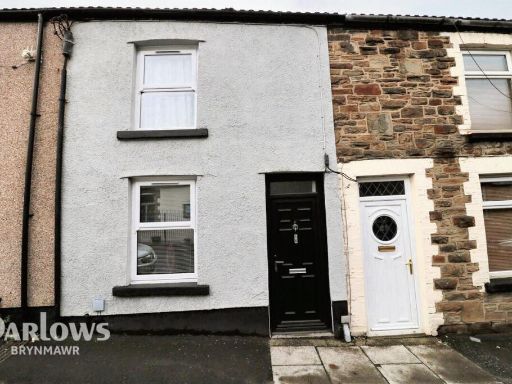 2 bedroom terraced house for sale in Tillery Street, Abertillery, NP13 — £100,000 • 2 bed • 1 bath • 636 ft²
2 bedroom terraced house for sale in Tillery Street, Abertillery, NP13 — £100,000 • 2 bed • 1 bath • 636 ft²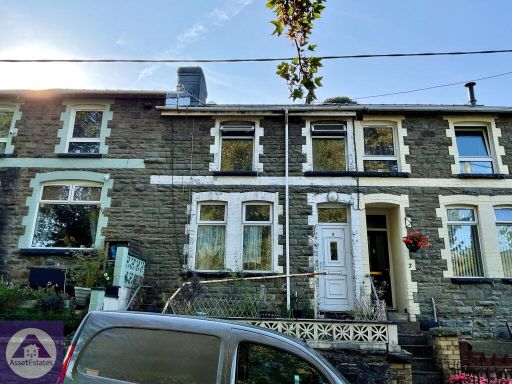 3 bedroom terraced house for sale in Windsor Road, Six Bells, Abertillery, NP13 — £89,950 • 3 bed • 1 bath • 829 ft²
3 bedroom terraced house for sale in Windsor Road, Six Bells, Abertillery, NP13 — £89,950 • 3 bed • 1 bath • 829 ft²