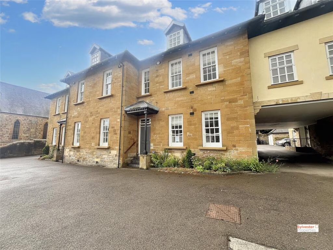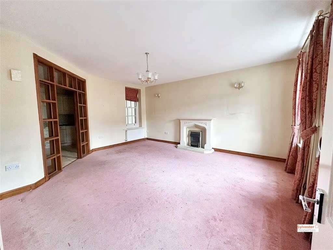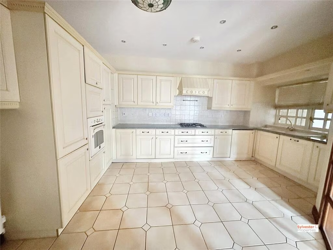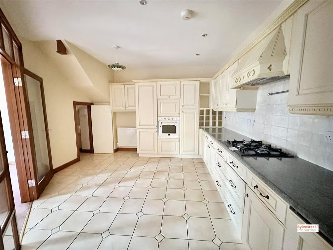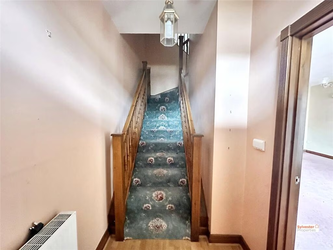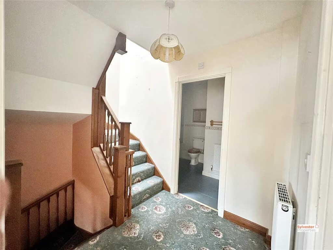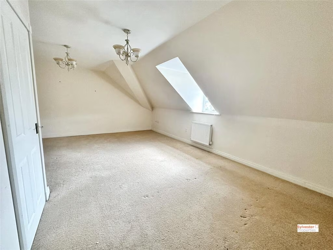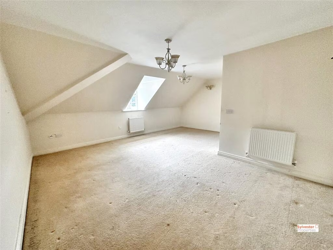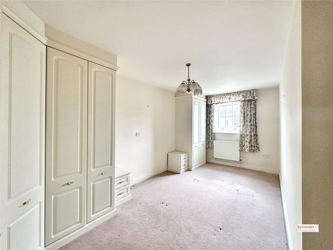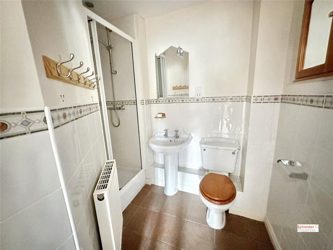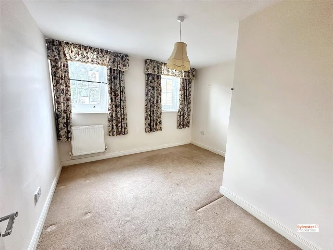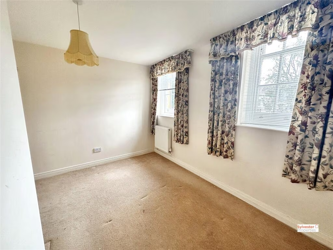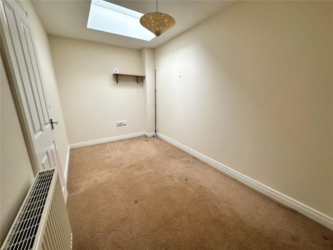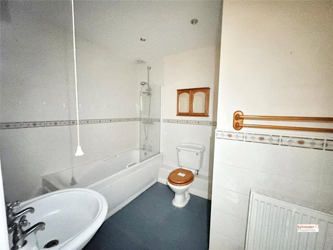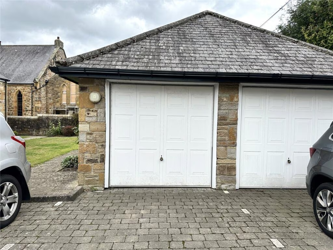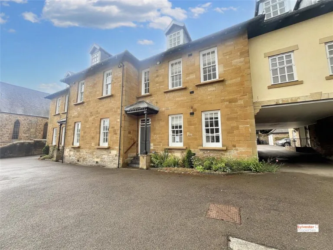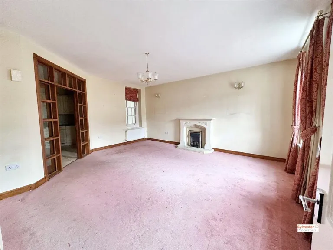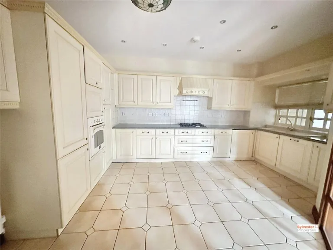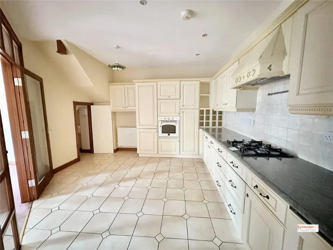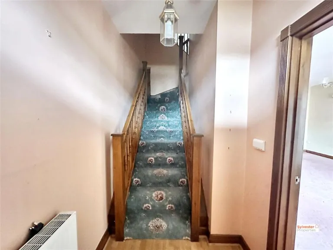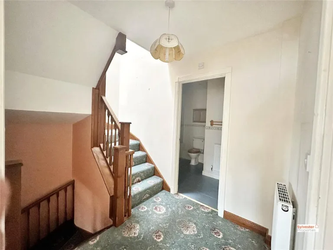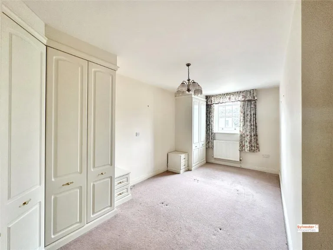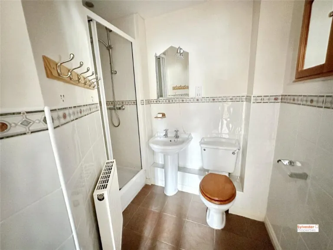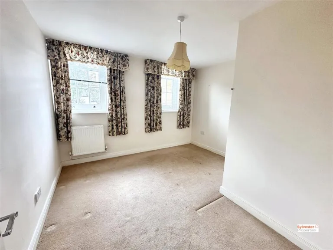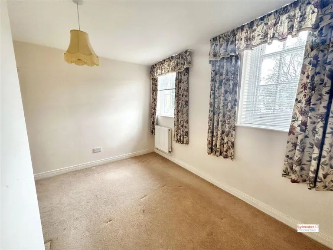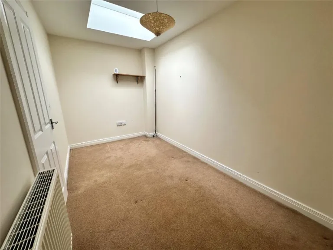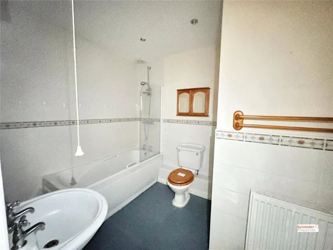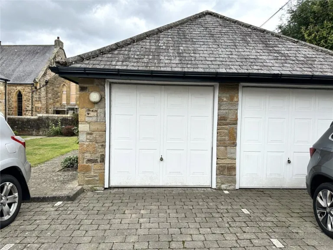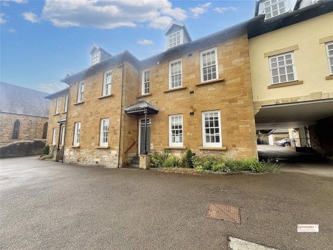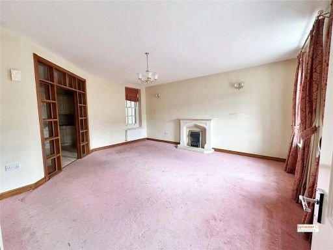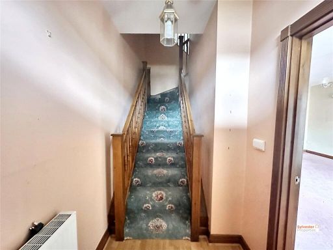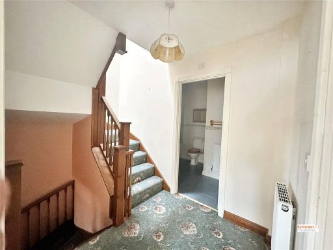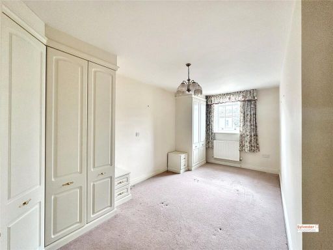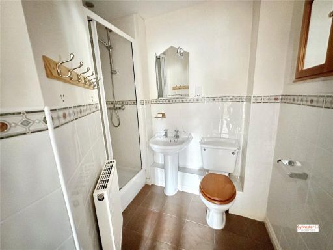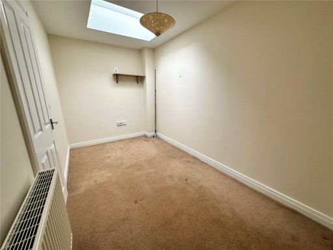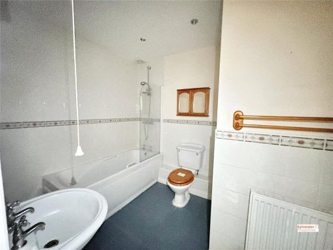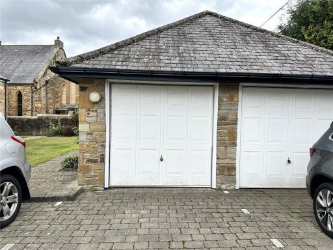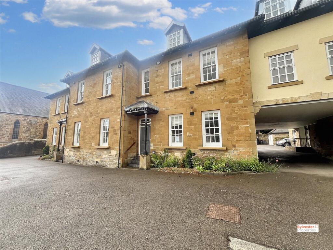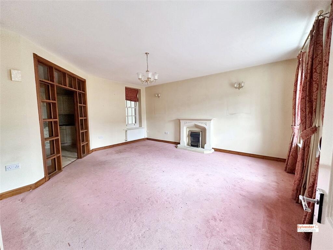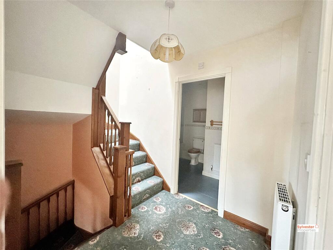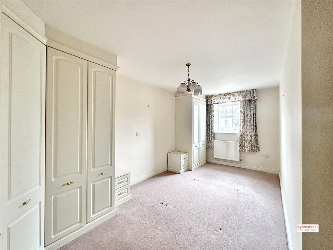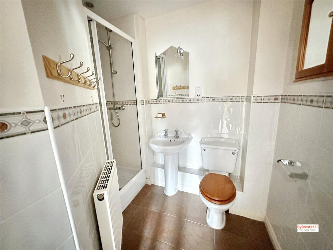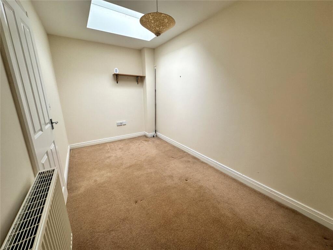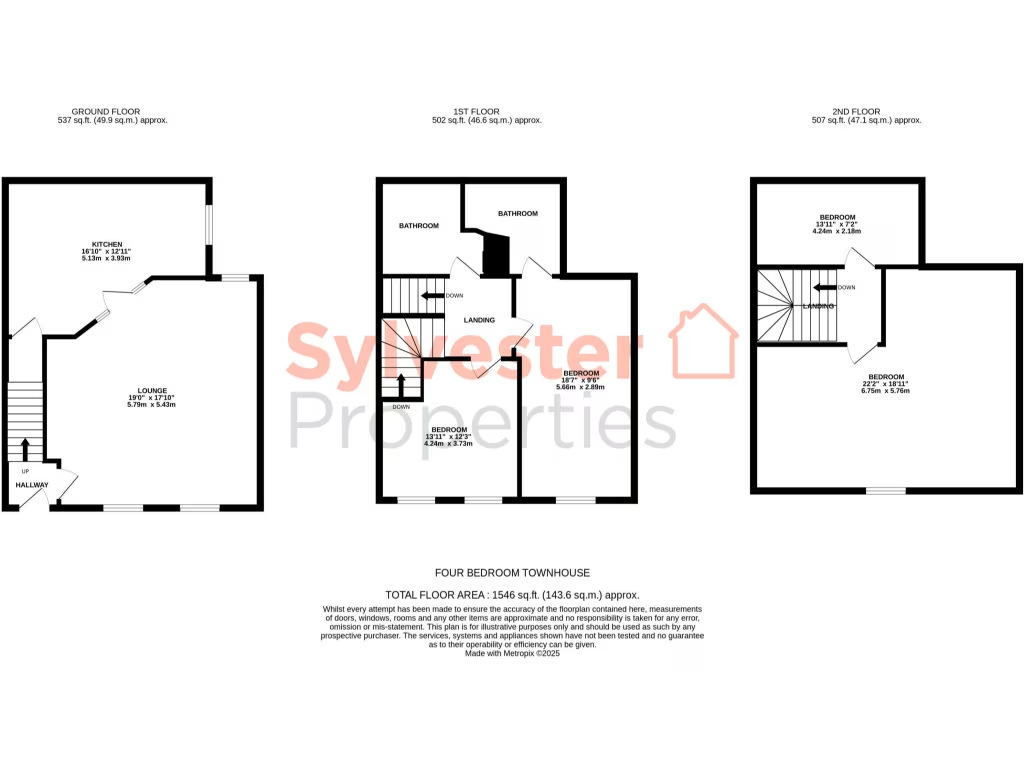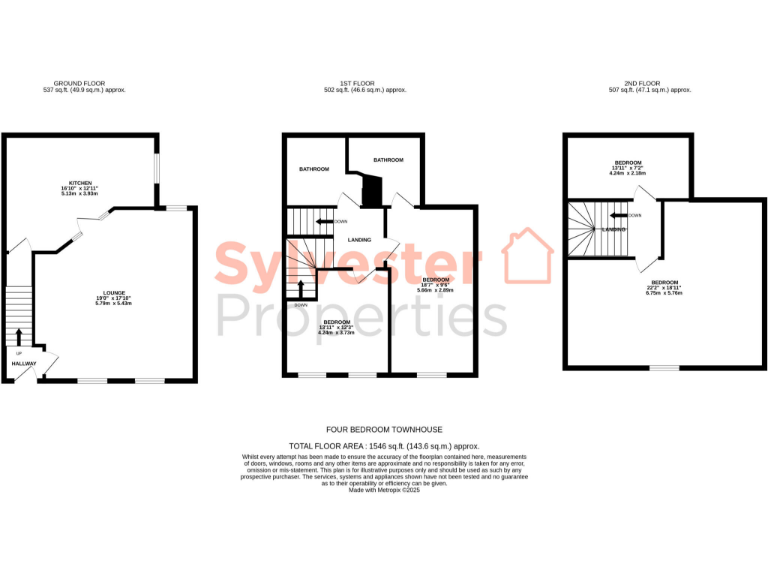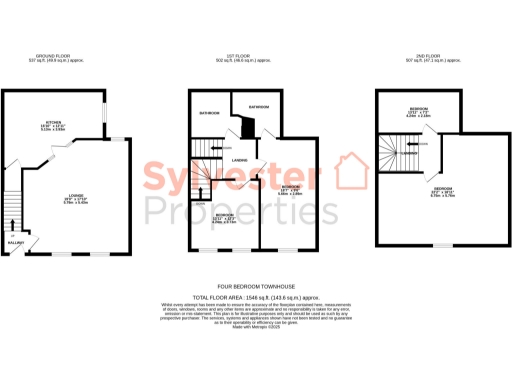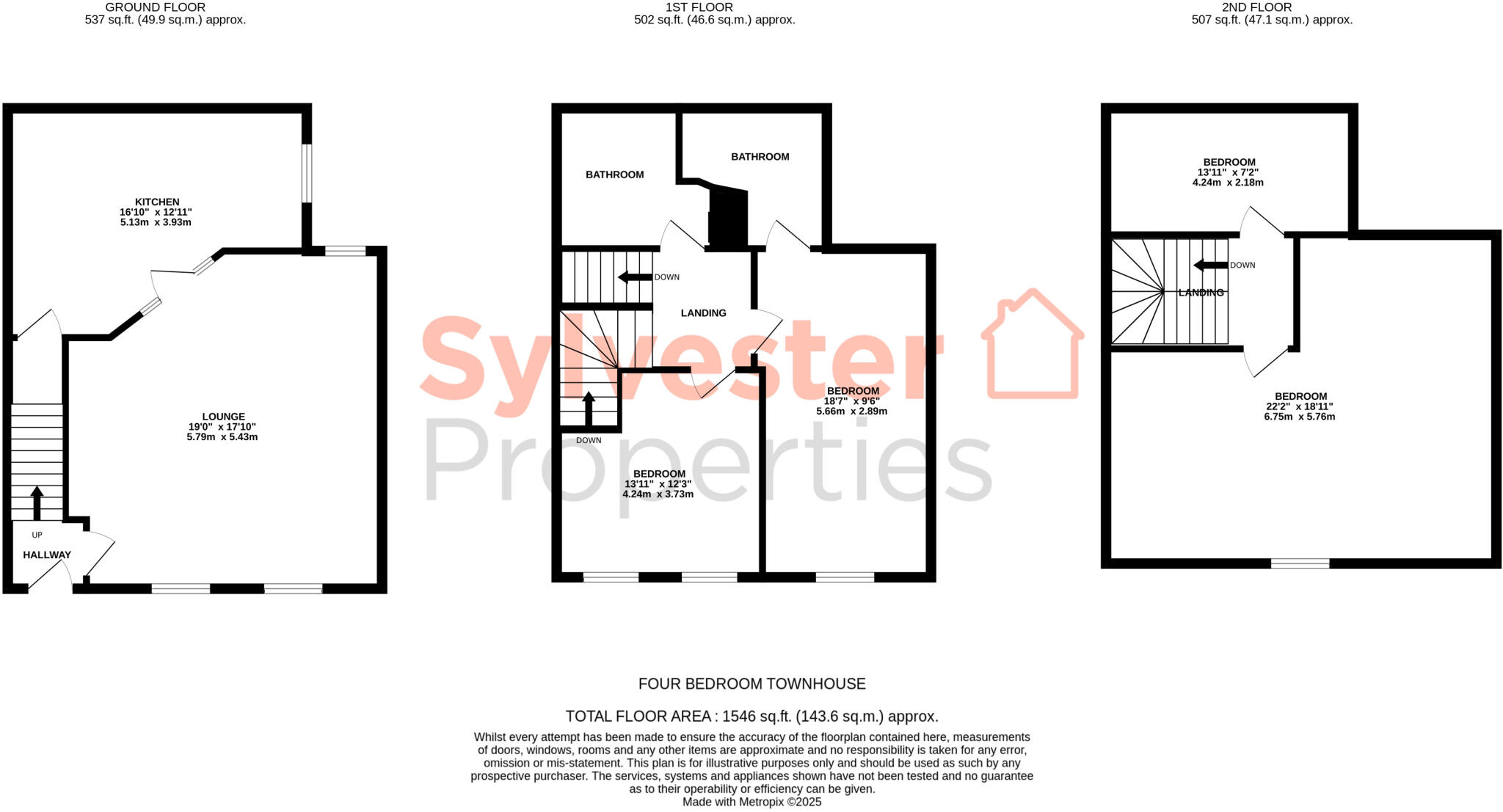Summary - WOODHAM COURT 21 LANCHESTER DURHAM DH7 0EH
4 bed 2 bath Terraced
Four-bedroom Georgian-style townhouse in central Lanchester — garage, garden, and flexible family space..
Four bedrooms over three floors, flexible layout for family or home office
Master bedroom with ensuite; upper rooms offer quiet, private space
Private single garage plus communal rear gardens and shared driveway parking
Generous overall size c.1,546 sq ft; mid-terrace stone townhouse
Built late 1990s; traditional stone exterior with dormer windows
Leasehold tenure — approximately 100 years remaining (not freehold)
Fast broadband and excellent mobile signal; low local crime
Council tax band moderate; parking is shared, not fully private
Set in the centre of Lanchester, this three-storey, four-bedroom mid-terrace townhouse combines generous living space with village convenience. The home offers a living room, kitchen with integrated oven and hob, an ensuite to the master, family bathroom and flexible upper-floor rooms that suit a growing family or home office.
Externally there is a private single garage, communal rear gardens and shared off-road parking on a driveway. The property sits in a quiet, low-crime area with fast broadband and excellent mobile signal — practical for remote working and modern family life. Local shops, cafes and several good primary schools are within easy walking distance.
Built in the late 1990s with stone elevations and dormer windows, the house is ready to occupy and has neutral decoration throughout. There is clear potential to personalise kitchens and bathrooms to add value and tailor the layout to your needs. The sizeable total floor area (c. 1,546 sq ft) creates room for flexible living.
Important practical facts: the tenure is leasehold with c.100 years remaining, and parking is shared with other residents rather than private driveway parking. Council tax is moderate. These are straightforward points to factor into plans and budgets when viewing.
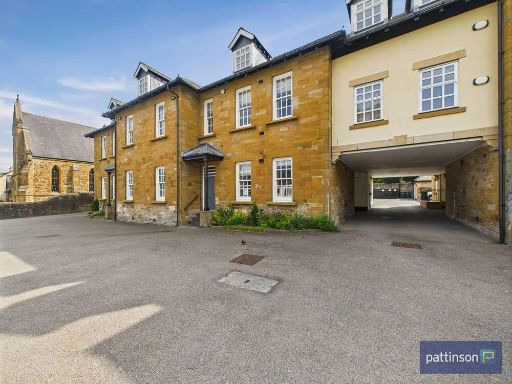 4 bedroom town house for sale in Woodham Court, Lanchester, Durham, Durham, DH7 0EH, DH7 — £240,000 • 4 bed • 2 bath • 1297 ft²
4 bedroom town house for sale in Woodham Court, Lanchester, Durham, Durham, DH7 0EH, DH7 — £240,000 • 4 bed • 2 bath • 1297 ft² 4 bedroom semi-detached house for sale in Colepike Road, Lanchester, County Durham, DH7 — £299,950 • 4 bed • 2 bath • 1370 ft²
4 bedroom semi-detached house for sale in Colepike Road, Lanchester, County Durham, DH7 — £299,950 • 4 bed • 2 bath • 1370 ft²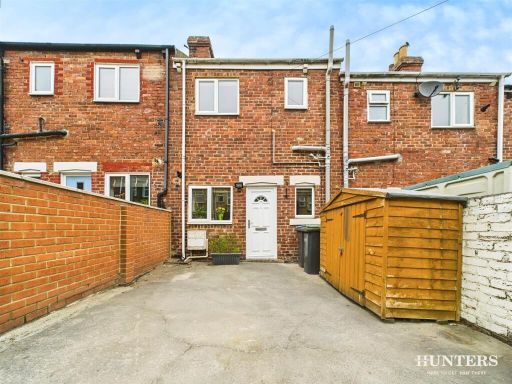 2 bedroom terraced house for sale in Sycamore Place, Lanchester, Durham, DH7 — £164,950 • 2 bed • 1 bath • 568 ft²
2 bedroom terraced house for sale in Sycamore Place, Lanchester, Durham, DH7 — £164,950 • 2 bed • 1 bath • 568 ft²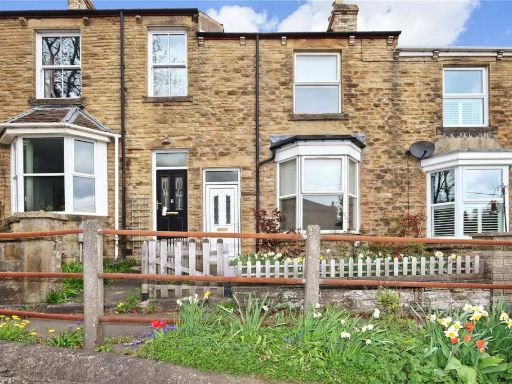 2 bedroom terraced house for sale in Prospect Terrace, Lanchester, Durham, DH7 — £195,000 • 2 bed • 1 bath • 1293 ft²
2 bedroom terraced house for sale in Prospect Terrace, Lanchester, Durham, DH7 — £195,000 • 2 bed • 1 bath • 1293 ft²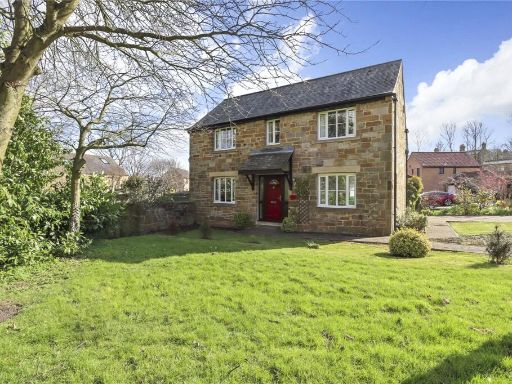 3 bedroom detached house for sale in Lee Hill Court, Lanchester, Durham, DH7 — £390,000 • 3 bed • 1 bath • 1076 ft²
3 bedroom detached house for sale in Lee Hill Court, Lanchester, Durham, DH7 — £390,000 • 3 bed • 1 bath • 1076 ft²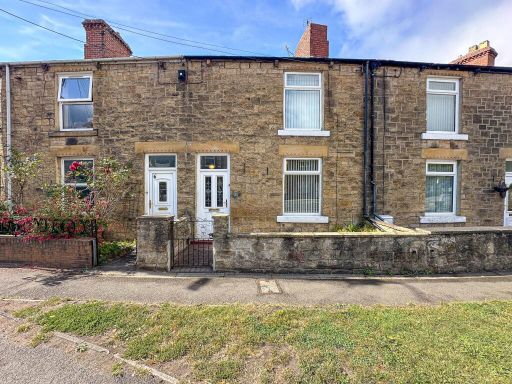 3 bedroom terraced house for sale in Percy Crescent, Lanchester, Durham, DH7 — £150,000 • 3 bed • 1 bath • 999 ft²
3 bedroom terraced house for sale in Percy Crescent, Lanchester, Durham, DH7 — £150,000 • 3 bed • 1 bath • 999 ft²