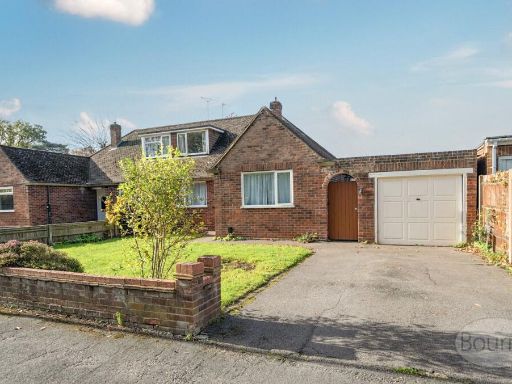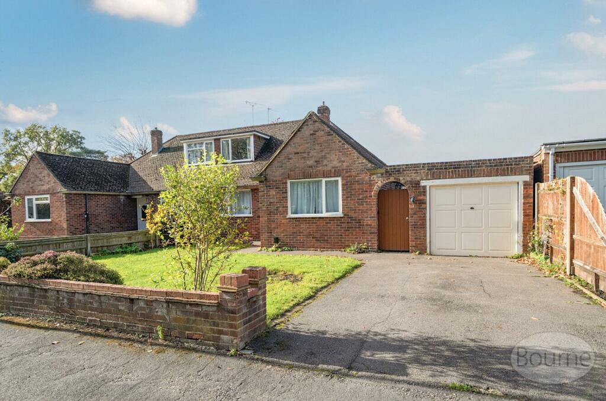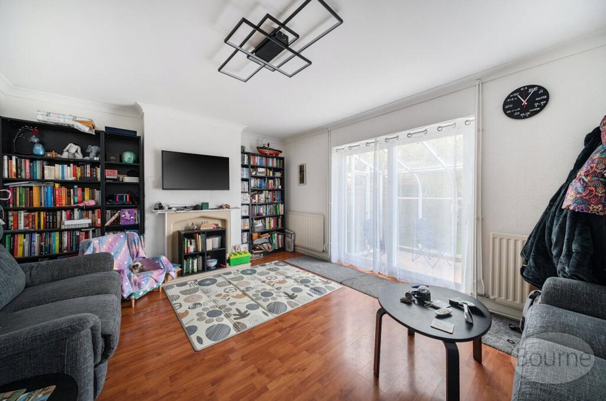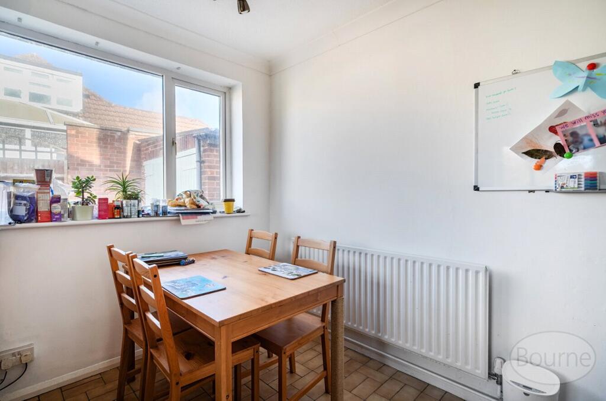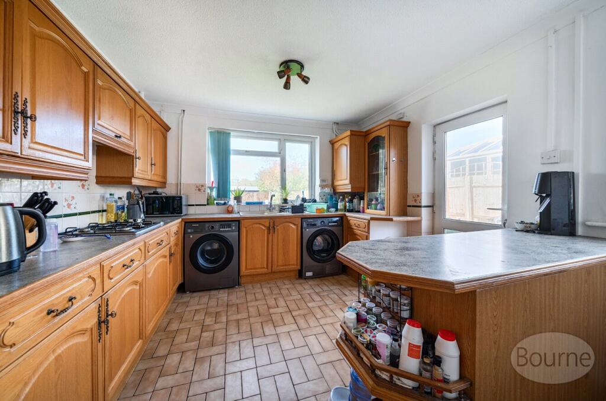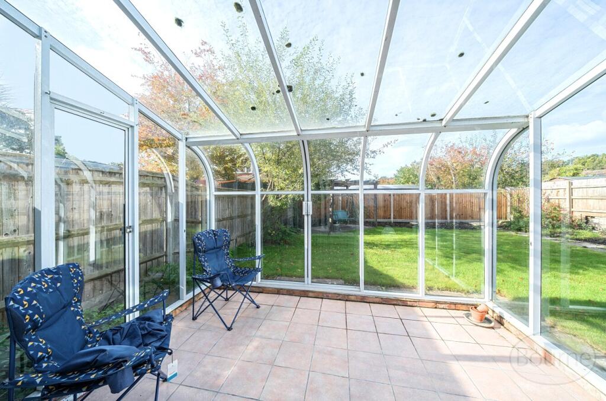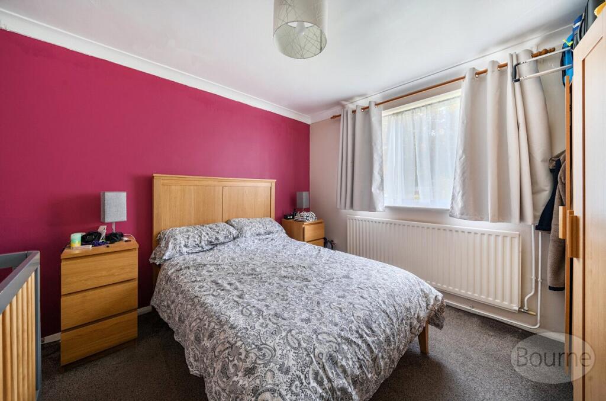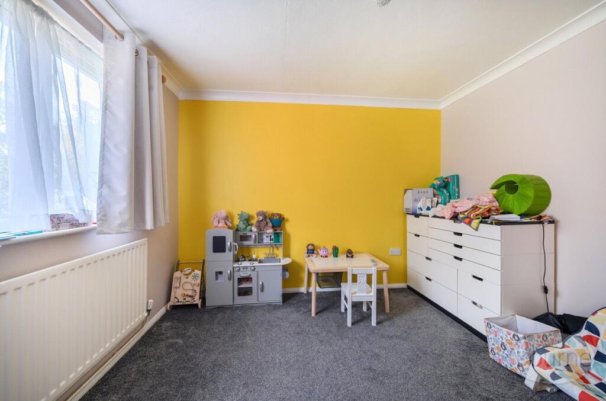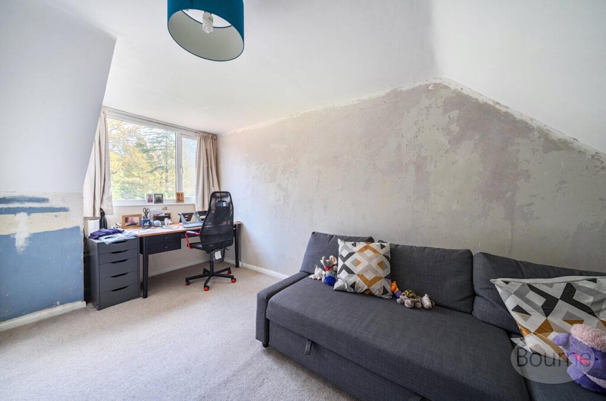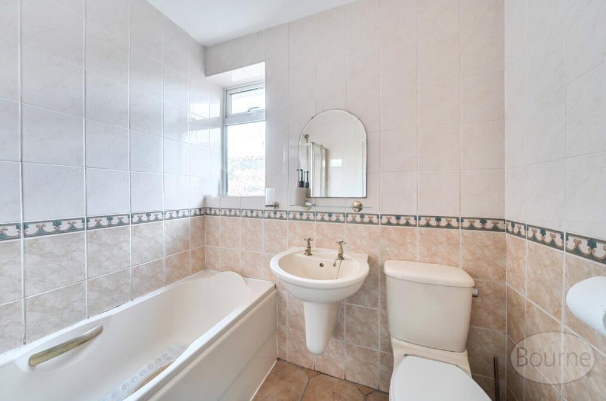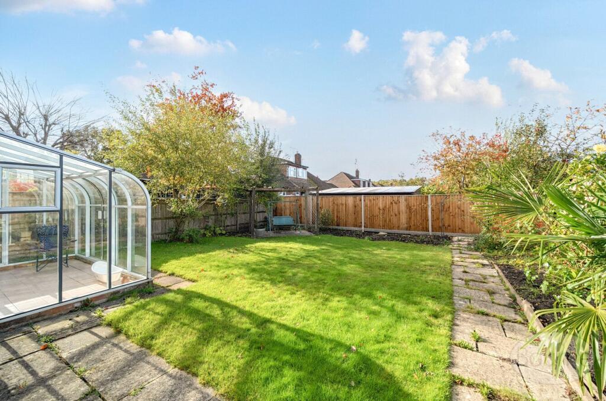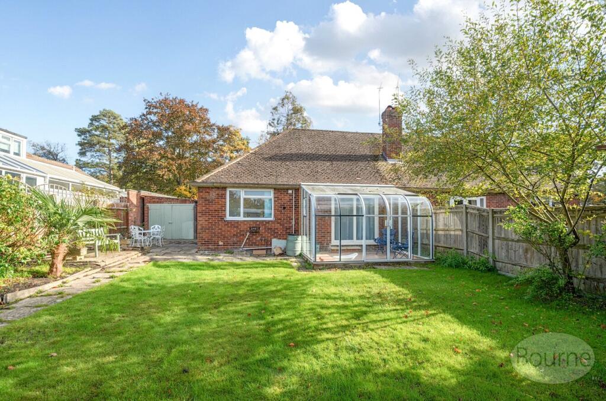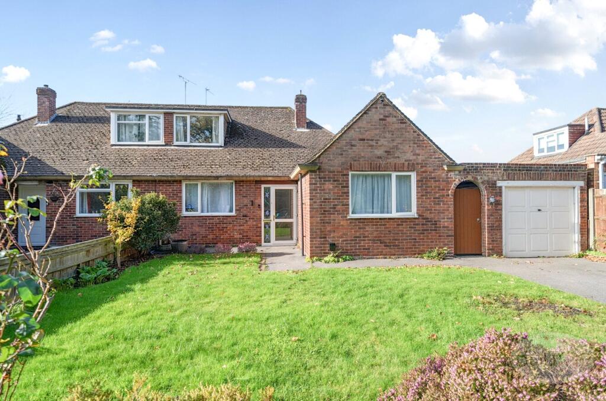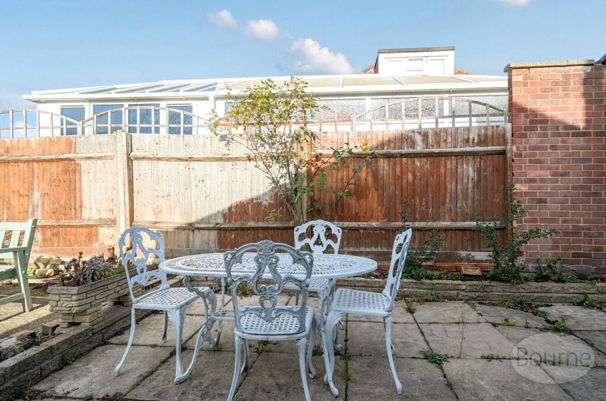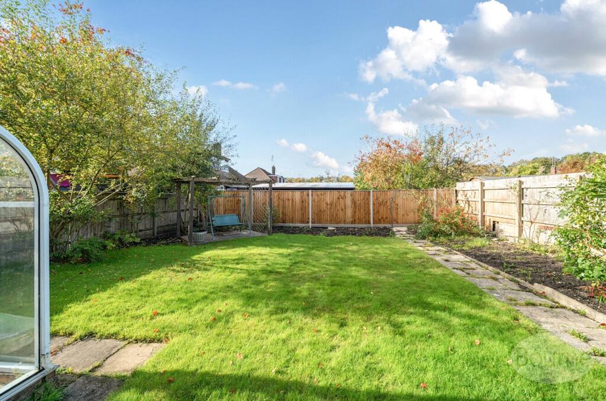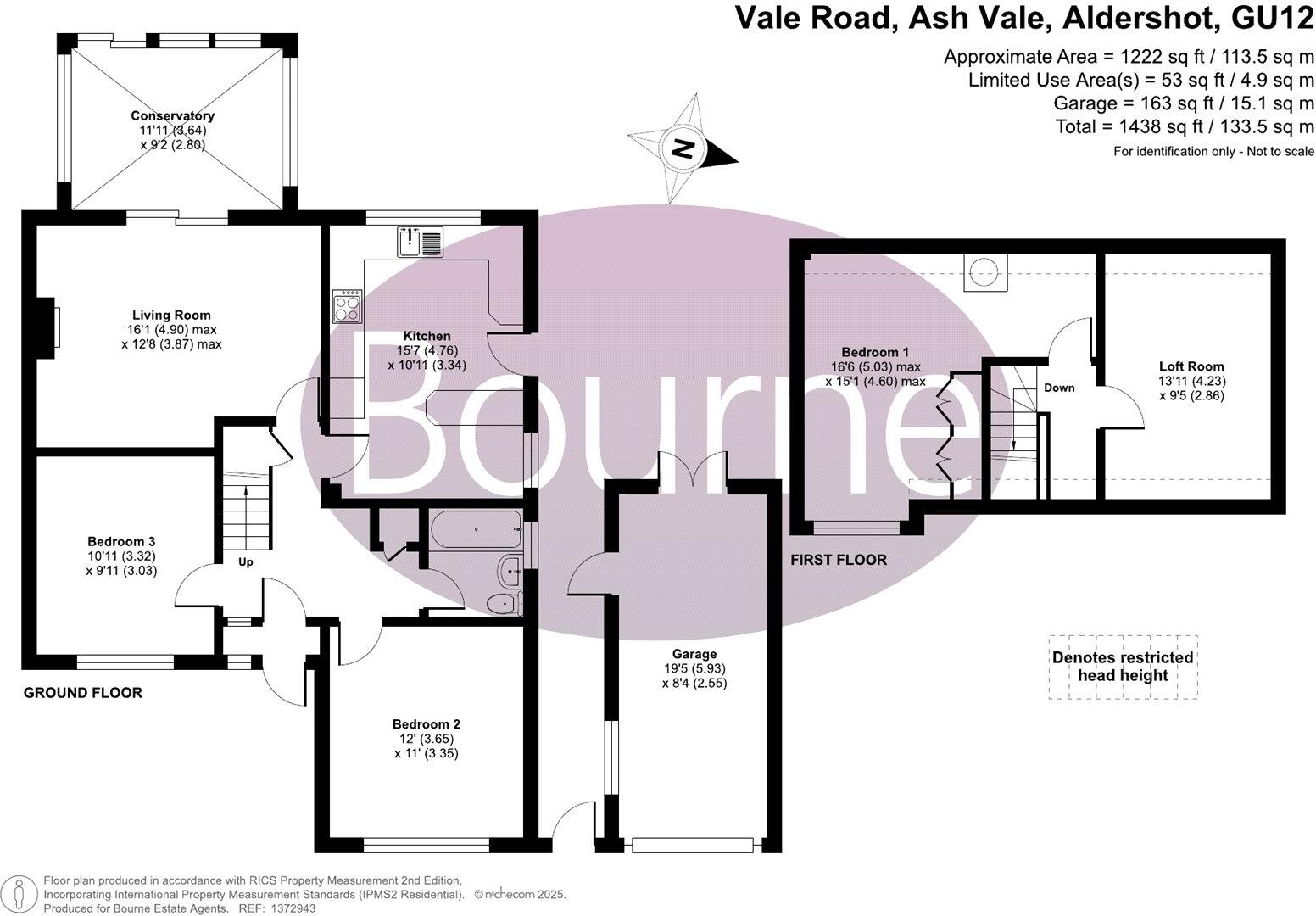Summary - 285 Vale Road, Ash Vale GU12 5LA
3 bed 2 bath Bungalow
Spacious adaptable family home with garage, garden and loft potential.
Three bedrooms plus versatile loft room for office or guest use
Living room opens to conservatory overlooking private rear garden
Ample driveway and garage providing secure parking and storage
Freehold; total size approximately 1,103 sq ft on a decent plot
Built c.1967–75; double glazing present but install date unknown
EPC D and Council Tax Band D — average running and energy costs
Convenient for Ash Vale station, local shops and several good schools
Requires modernisation to reach contemporary energy and finish standards
Set on a desirable road in Ash Vale, this semi‑detached chalet bungalow offers flexible family living across two floors. The ground floor provides a central hallway, two well‑proportioned bedrooms, a living room opening to a conservatory and a practical kitchen. Upstairs the generous main bedroom benefits from built‑in wardrobes and an adjoining versatile loft room ideal for a home office, dressing area or guest space.
Outside there is a private rear garden, a decent front garden, an ample driveway and a garage providing secure parking or storage. The property totals about 1,103 sq ft, is freehold and sits in a very low‑crime, very affluent area with fast broadband and excellent mobile signal. Local rail links, stores and several well‑rated schools are within easy reach.
Practical details to note: the house dates from the late 1960s–1970s and has double glazing (installation date unknown) with mains gas central heating via boiler and radiators. EPC D and Council Tax Band D indicate average running costs; the bungalow shows as an average size on a decent plot and will suit buyers seeking comfortable, adaptable accommodation rather than a newly renovated home.
Overall this chalet bungalow will appeal to families or downsizers who want ready‑to‑live space with scope to modernise or personalise. The layout and loft room give useful expansion potential, but buyers should budget for updates to bring services, decor and energy performance fully up to modern standards.
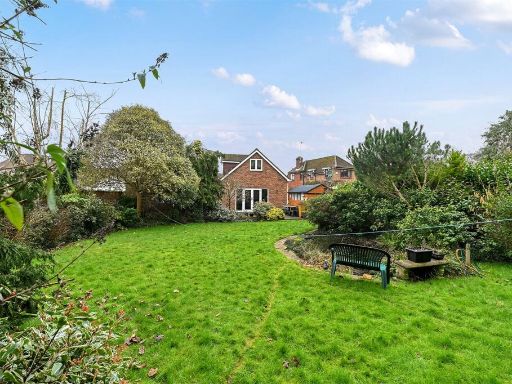 4 bedroom bungalow for sale in Ashdene Crescent, Ash, Guildford, Surrey, GU12 — £650,000 • 4 bed • 1 bath • 1545 ft²
4 bedroom bungalow for sale in Ashdene Crescent, Ash, Guildford, Surrey, GU12 — £650,000 • 4 bed • 1 bath • 1545 ft²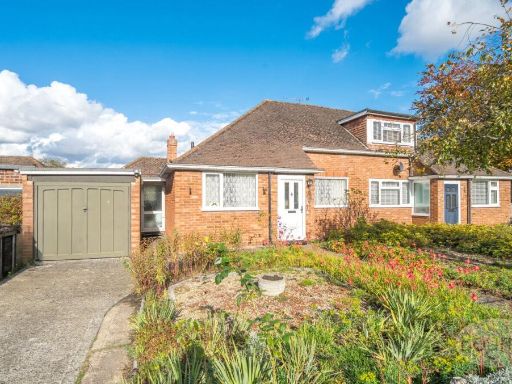 2 bedroom bungalow for sale in Newfield Road, Ash Vale, Surrey, GU12 — £425,000 • 2 bed • 1 bath • 930 ft²
2 bedroom bungalow for sale in Newfield Road, Ash Vale, Surrey, GU12 — £425,000 • 2 bed • 1 bath • 930 ft²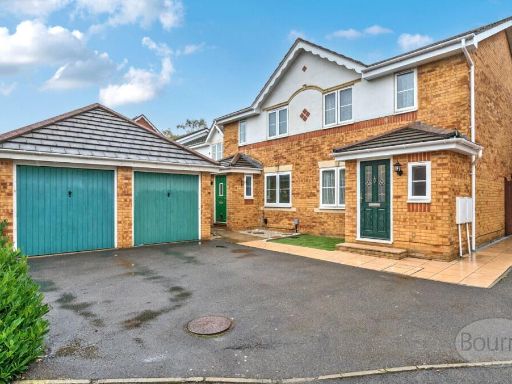 3 bedroom semi-detached house for sale in Stirling Close, Ash Vale, Surrey, GU12 — £425,000 • 3 bed • 2 bath • 942 ft²
3 bedroom semi-detached house for sale in Stirling Close, Ash Vale, Surrey, GU12 — £425,000 • 3 bed • 2 bath • 942 ft²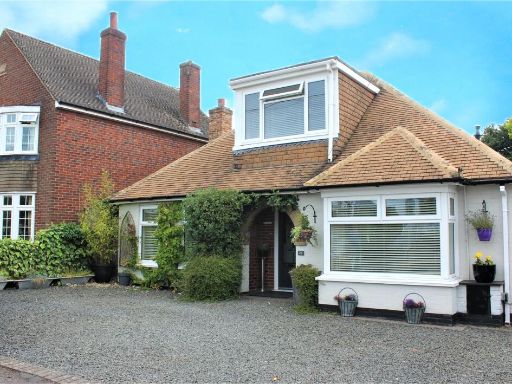 2 bedroom bungalow for sale in Ashdene Road, Ash, Surrey, GU12 — £575,000 • 2 bed • 2 bath • 842 ft²
2 bedroom bungalow for sale in Ashdene Road, Ash, Surrey, GU12 — £575,000 • 2 bed • 2 bath • 842 ft²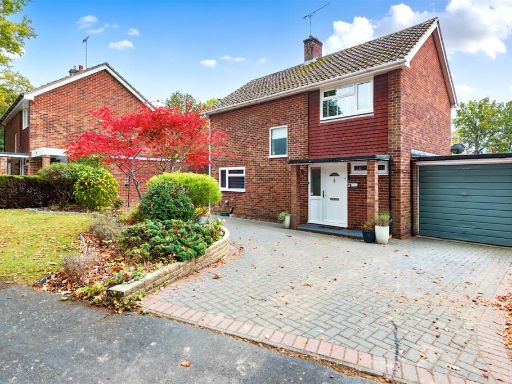 3 bedroom detached house for sale in Gorselands Close, Ash Vale, Guildford, Surrey, GU12 — £625,000 • 3 bed • 1 bath • 1234 ft²
3 bedroom detached house for sale in Gorselands Close, Ash Vale, Guildford, Surrey, GU12 — £625,000 • 3 bed • 1 bath • 1234 ft²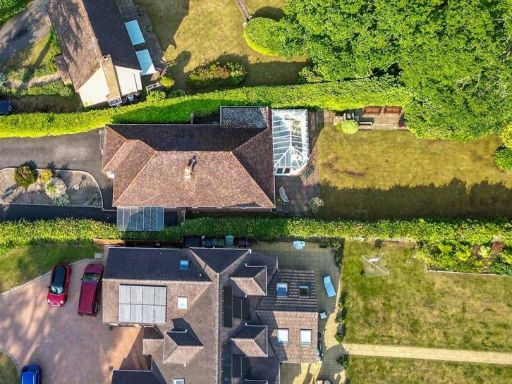 3 bedroom bungalow for sale in Horseshoe Lane, Ash Vale, Guildford, Surrey, GU12 — £700,000 • 3 bed • 2 bath • 1467 ft²
3 bedroom bungalow for sale in Horseshoe Lane, Ash Vale, Guildford, Surrey, GU12 — £700,000 • 3 bed • 2 bath • 1467 ft²



























