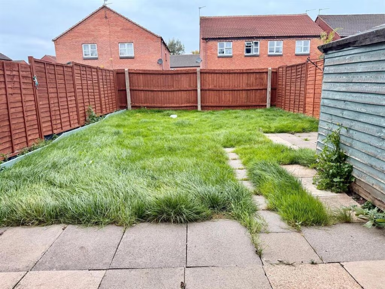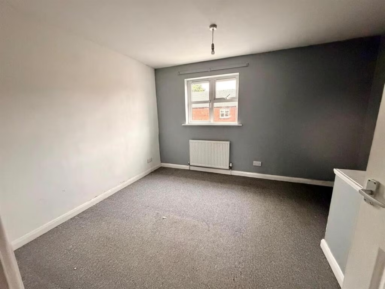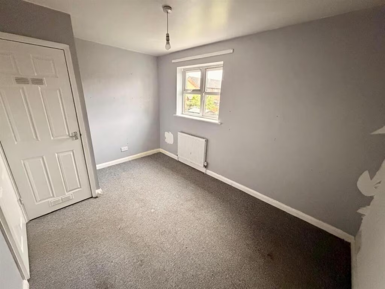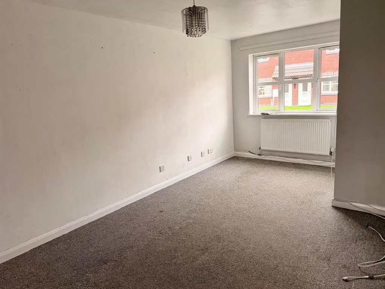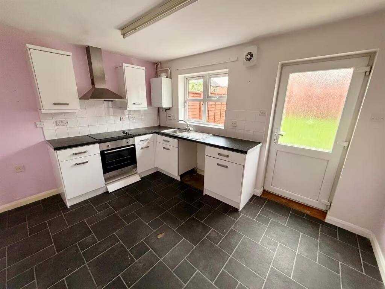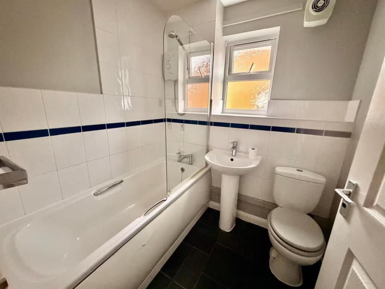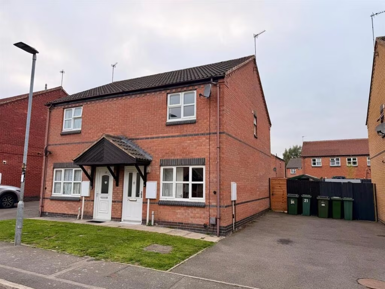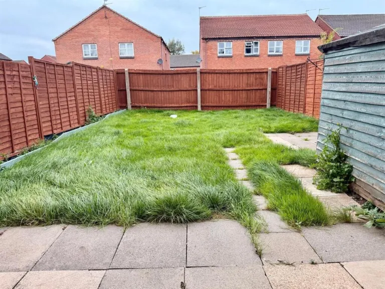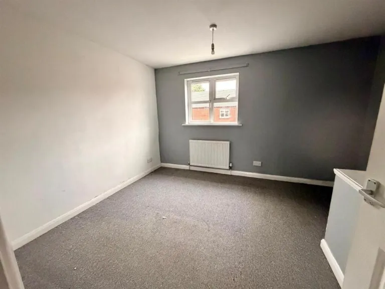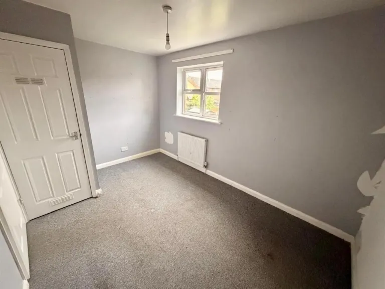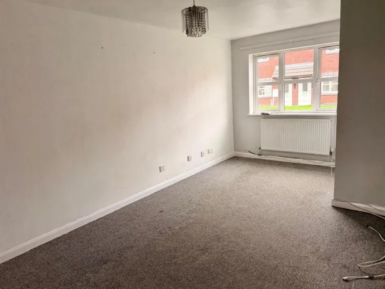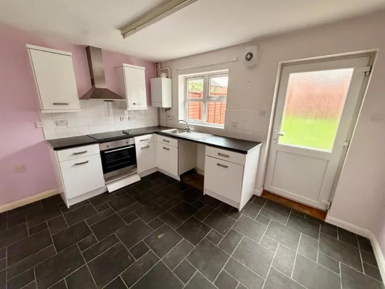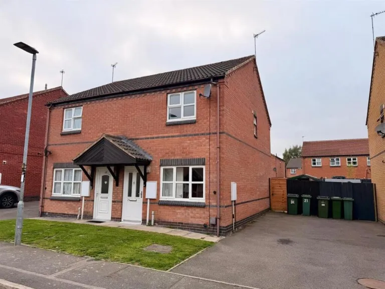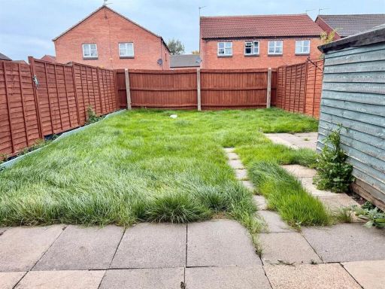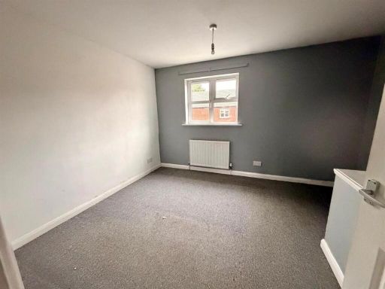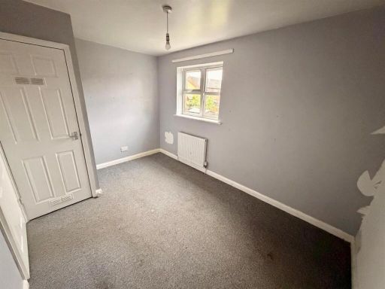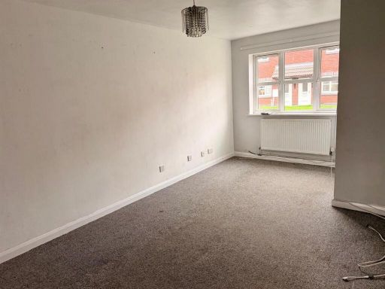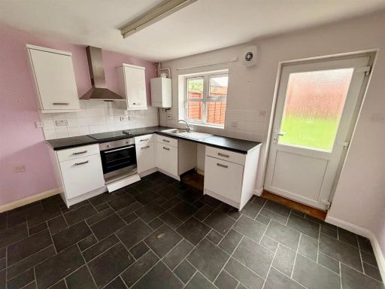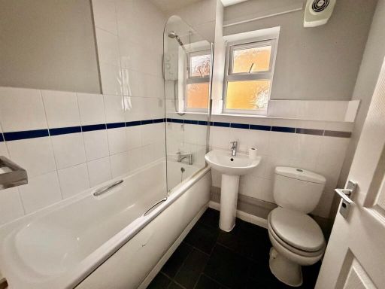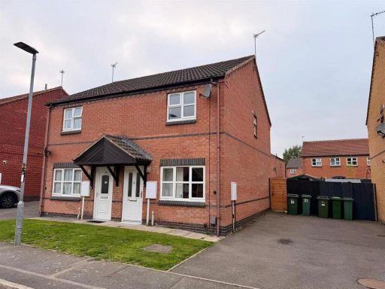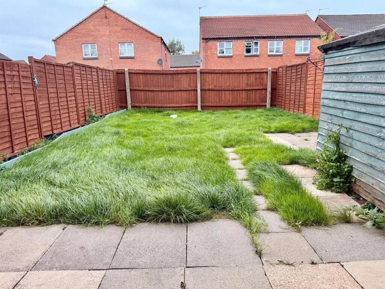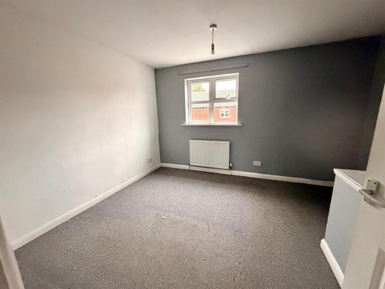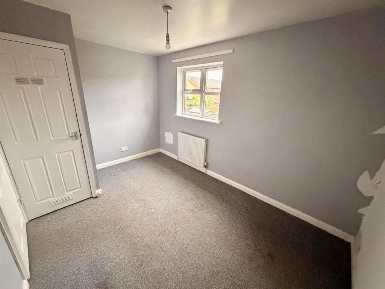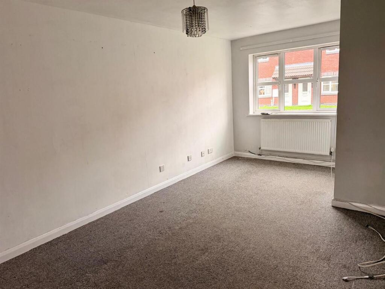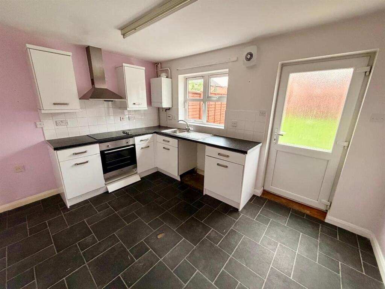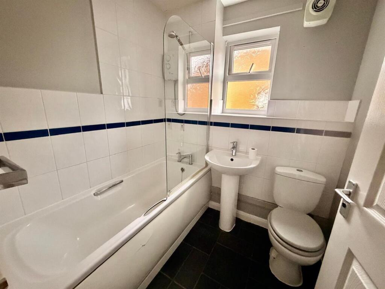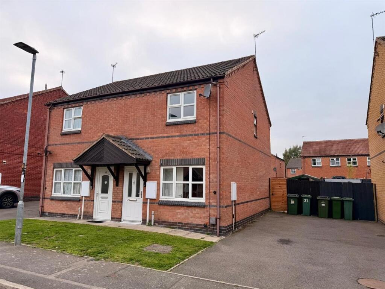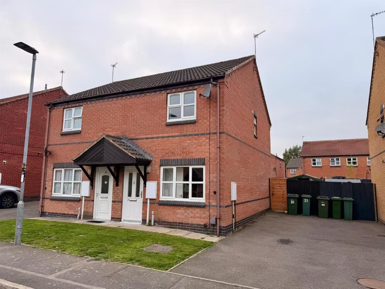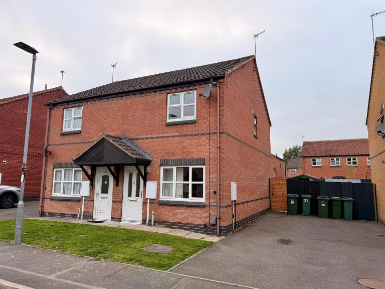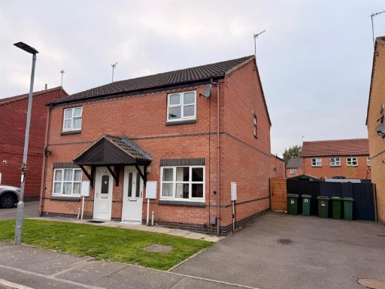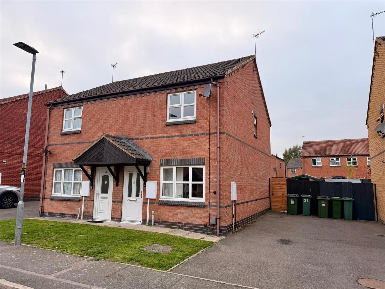Summary - 21, Woodyard Lane, Whetstone, LEICESTER LE8 6HL
2 bed 1 bath Semi-Detached
Chain-free starter with driveway and large plot, sold as seen.
Chain free two-bedroom semi-detached home
A chain-free two-bedroom semi in Whetstone offering clear first-time buyer potential or a straightforward buy-to-let. The house has gas central heating, UPVC double glazing and an off-road driveway, with enclosed front and rear gardens and a notably large overall plot for this style.
The property is sold as seen and requires refurbishment — cosmetic updating throughout and possible repairs will be needed to make it a comfortable long-term home. EPC is C and Council Tax Band B, helping running costs remain reasonable, but interested buyers should factor in immediate renovation costs.
There is a monthly service charge of £24.53 for estate communal maintenance. Local amenities include schools, shops, pubs and good bus links into Leicester, making the location practical for commuting and families. Offered with no upward chain, this is a compact, affordable purchase with scope to add value through improvement.
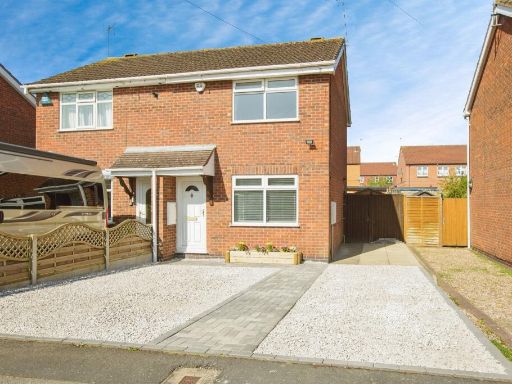 2 bedroom semi-detached house for sale in Newby Close, Whetstone, Leicester, LE8 — £230,000 • 2 bed • 1 bath • 593 ft²
2 bedroom semi-detached house for sale in Newby Close, Whetstone, Leicester, LE8 — £230,000 • 2 bed • 1 bath • 593 ft²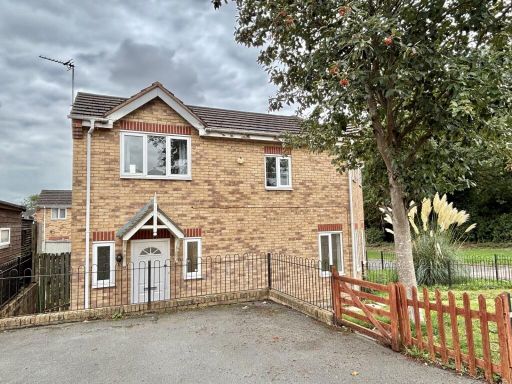 2 bedroom semi-detached house for sale in Autumn Road, Leicester, Leicestershire. LE2 9GL, LE2 — £199,950 • 2 bed • 1 bath • 828 ft²
2 bedroom semi-detached house for sale in Autumn Road, Leicester, Leicestershire. LE2 9GL, LE2 — £199,950 • 2 bed • 1 bath • 828 ft²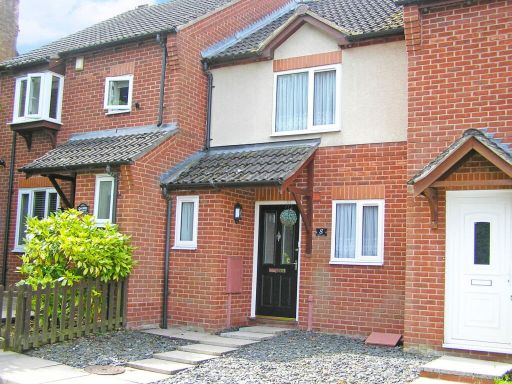 2 bedroom town house for sale in Albert Court, Whetstone, Leicester, LE8 6JP, LE8 — £209,950 • 2 bed • 1 bath • 575 ft²
2 bedroom town house for sale in Albert Court, Whetstone, Leicester, LE8 6JP, LE8 — £209,950 • 2 bed • 1 bath • 575 ft²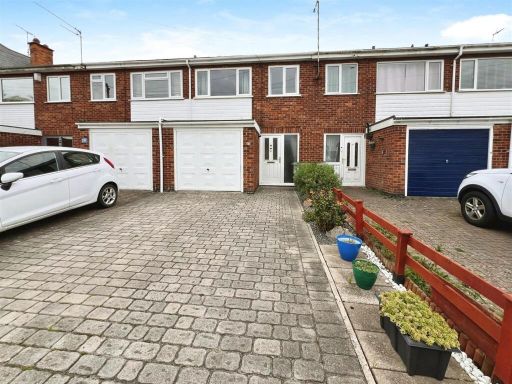 3 bedroom town house for sale in King Street, Whetstone, Leicester, LE8 — £225,000 • 3 bed • 1 bath • 786 ft²
3 bedroom town house for sale in King Street, Whetstone, Leicester, LE8 — £225,000 • 3 bed • 1 bath • 786 ft²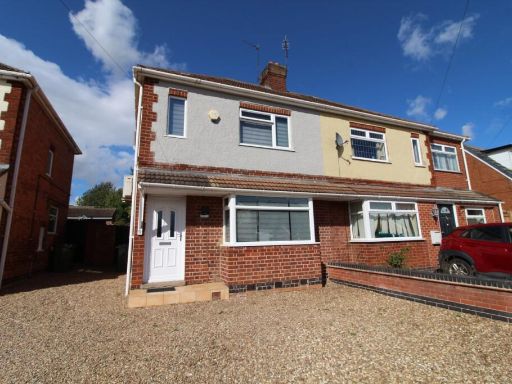 2 bedroom semi-detached house for sale in Fairview Avenue, Whetstone, Leicester, LE8 — £240,000 • 2 bed • 1 bath • 753 ft²
2 bedroom semi-detached house for sale in Fairview Avenue, Whetstone, Leicester, LE8 — £240,000 • 2 bed • 1 bath • 753 ft²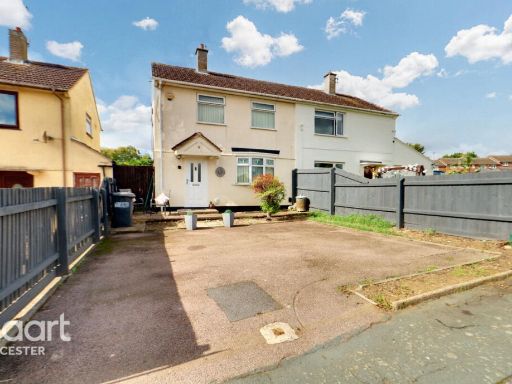 2 bedroom semi-detached house for sale in Crayford Way, Leicester, LE5 — £210,000 • 2 bed • 1 bath • 722 ft²
2 bedroom semi-detached house for sale in Crayford Way, Leicester, LE5 — £210,000 • 2 bed • 1 bath • 722 ft²