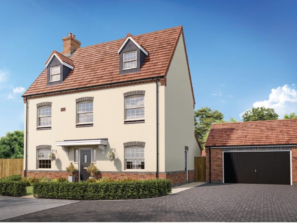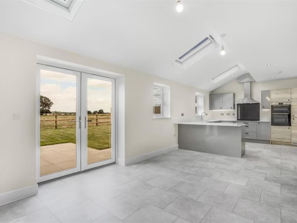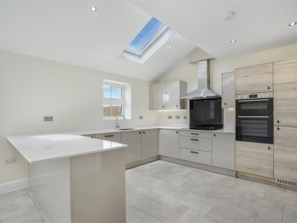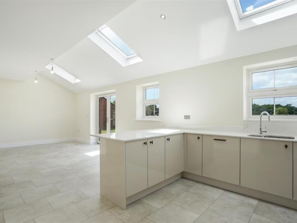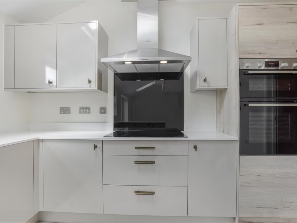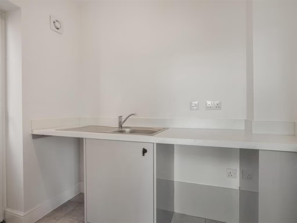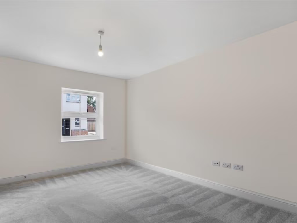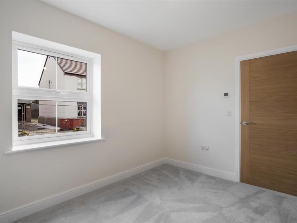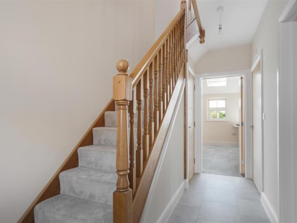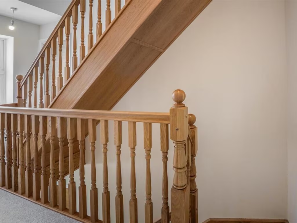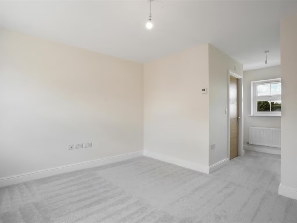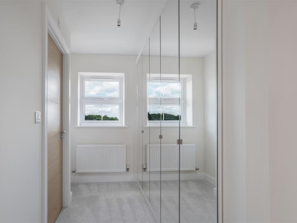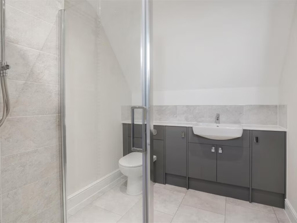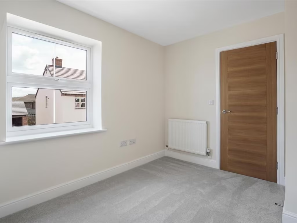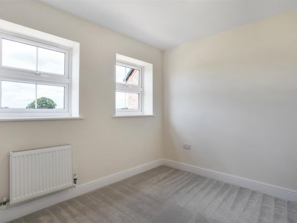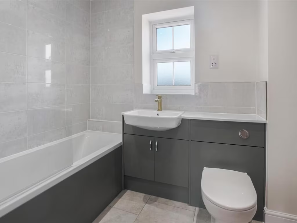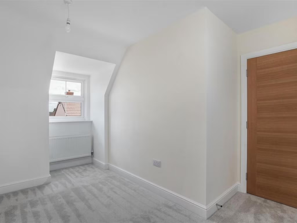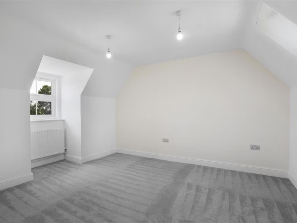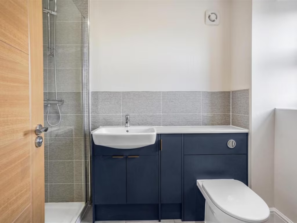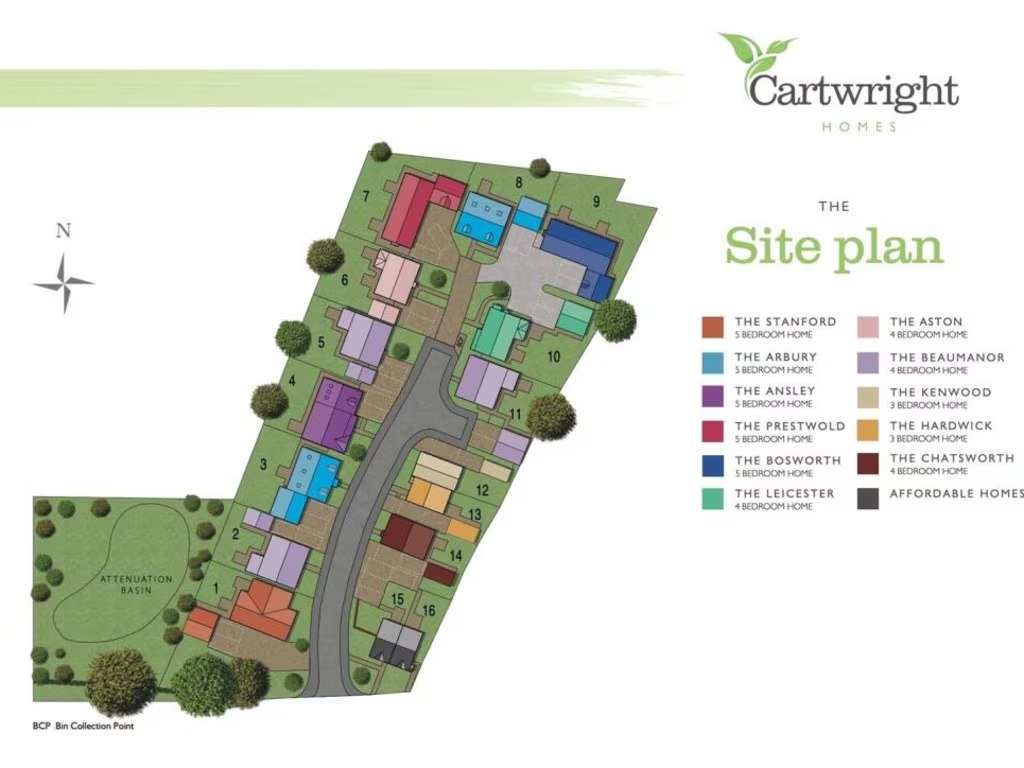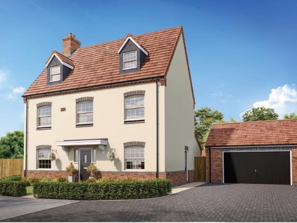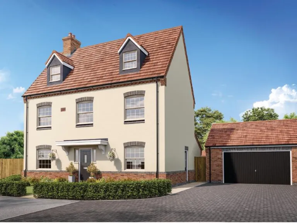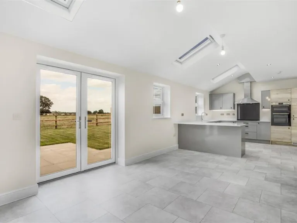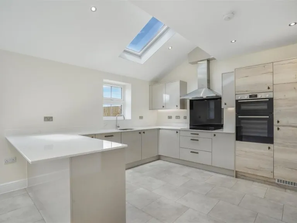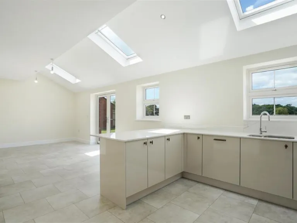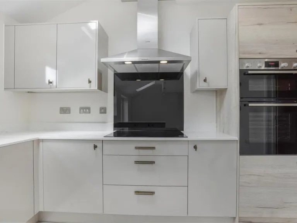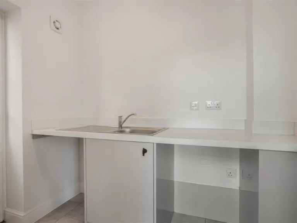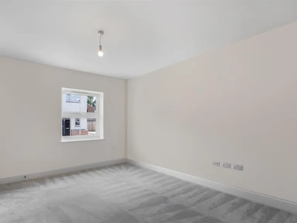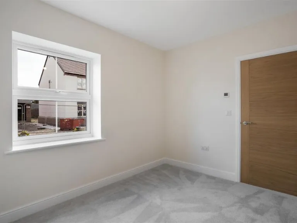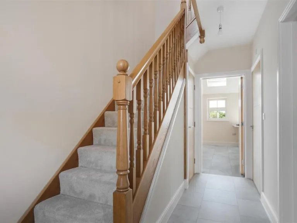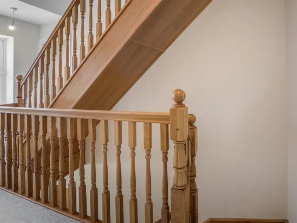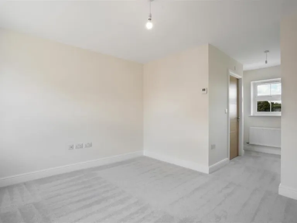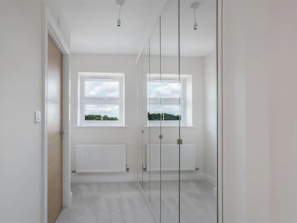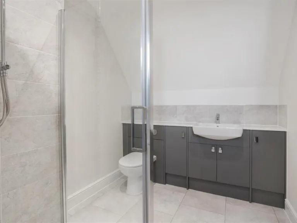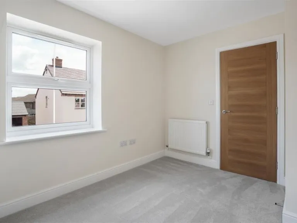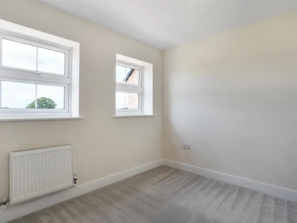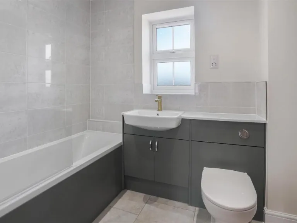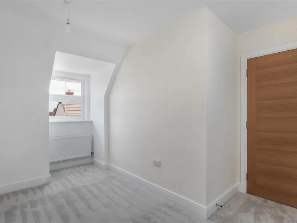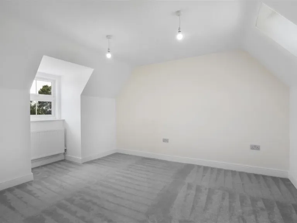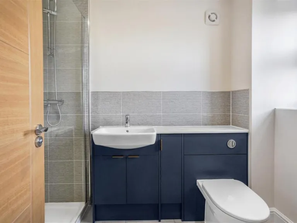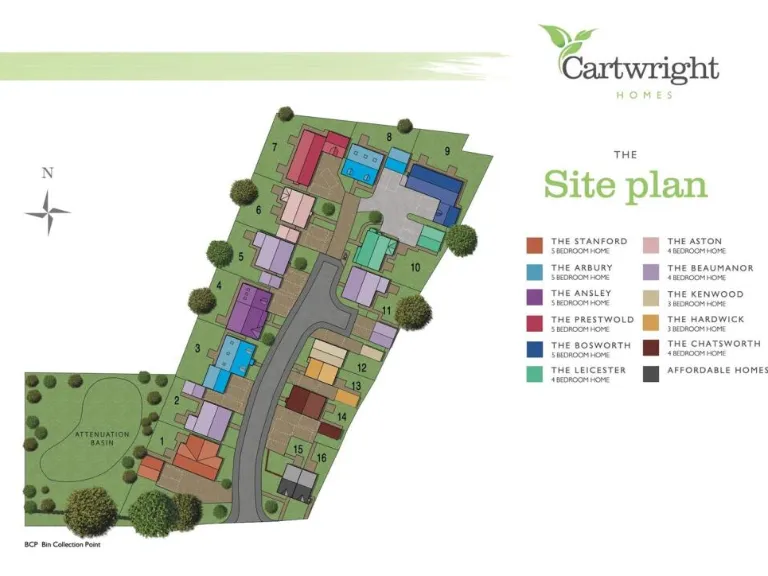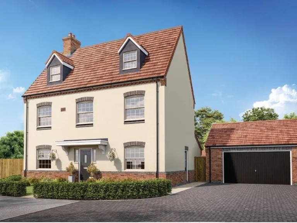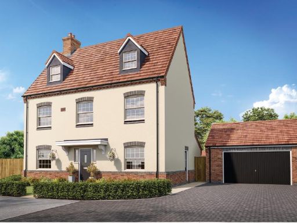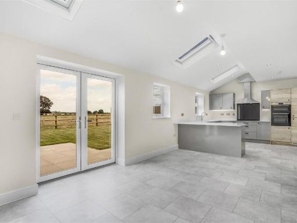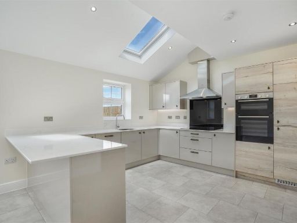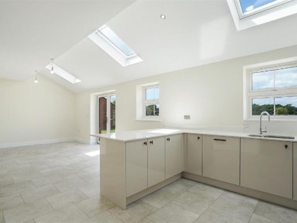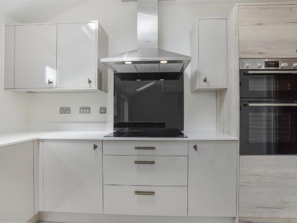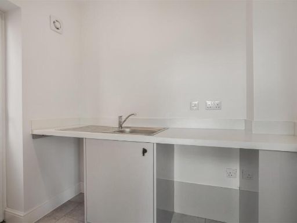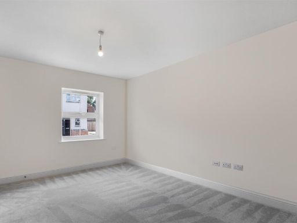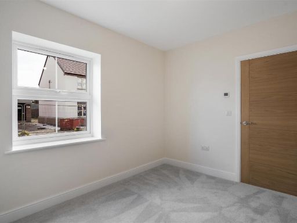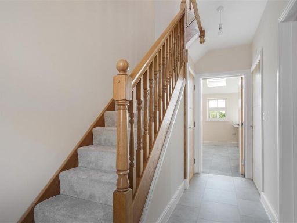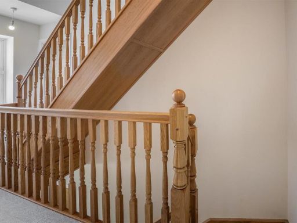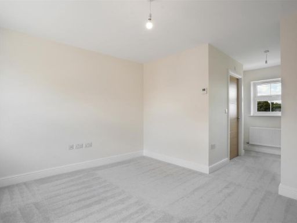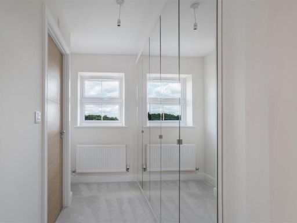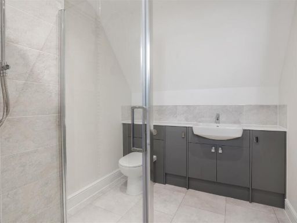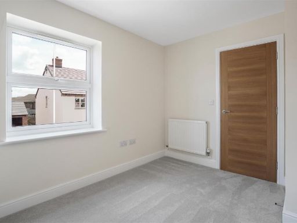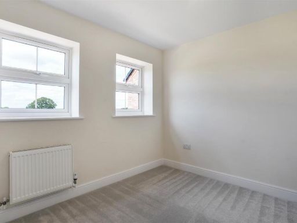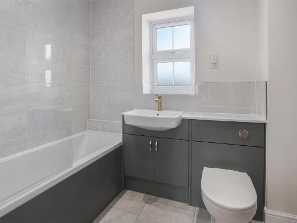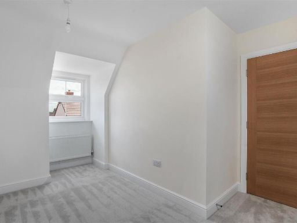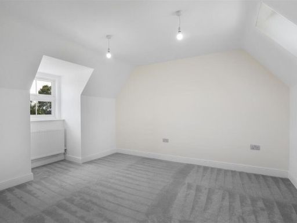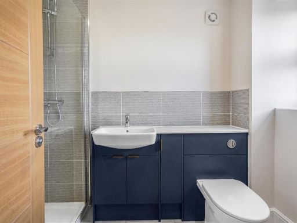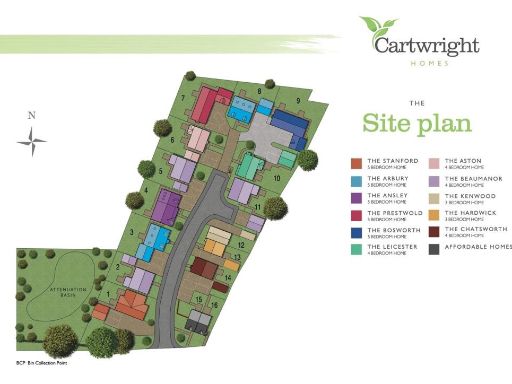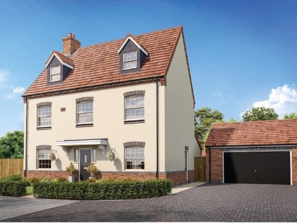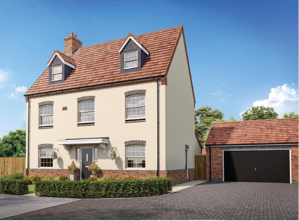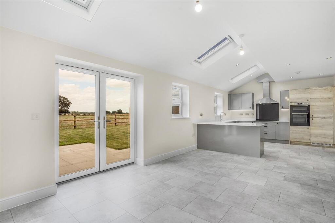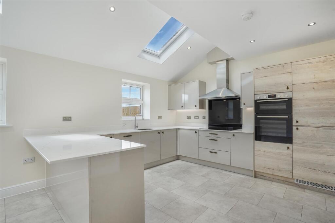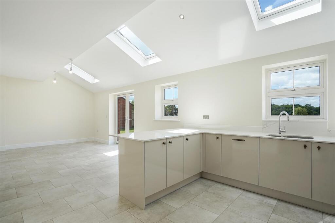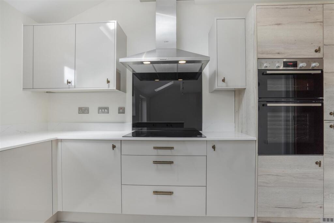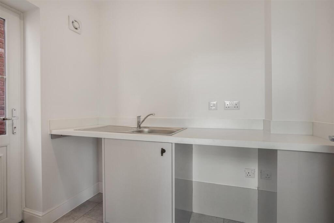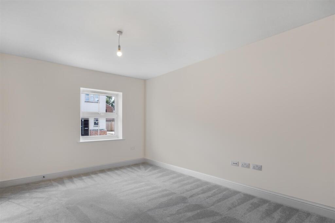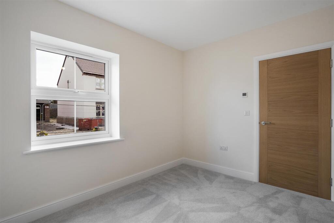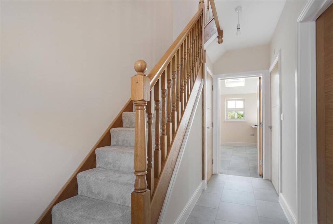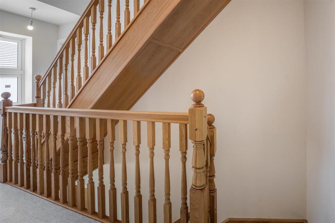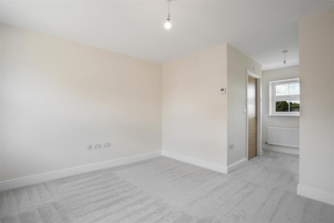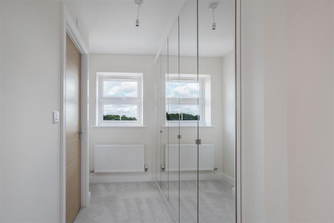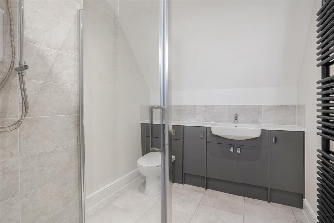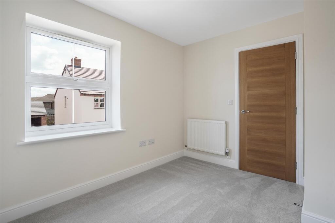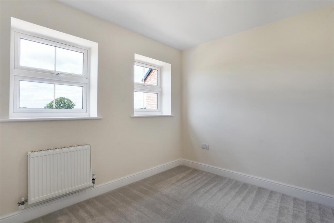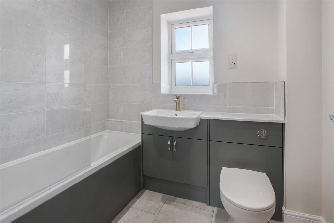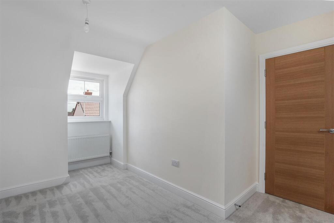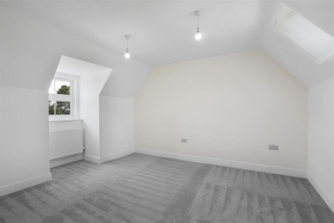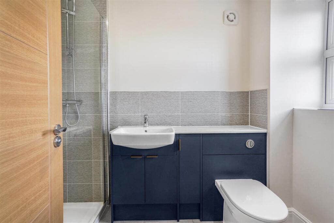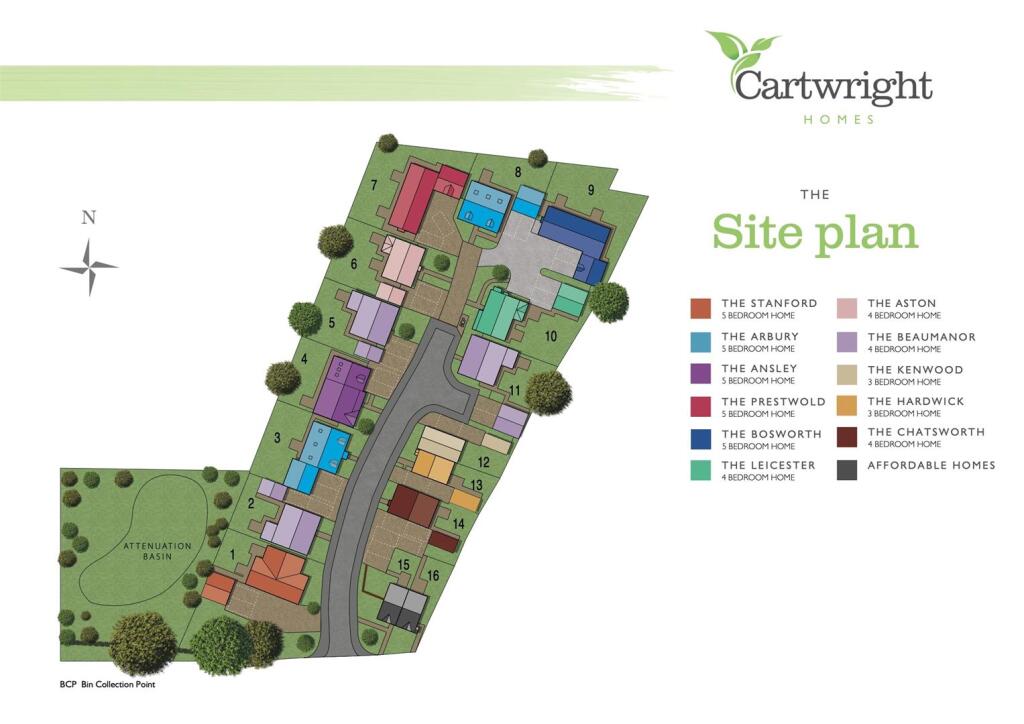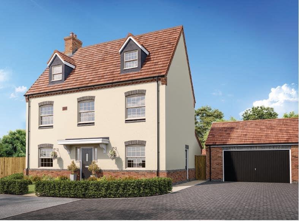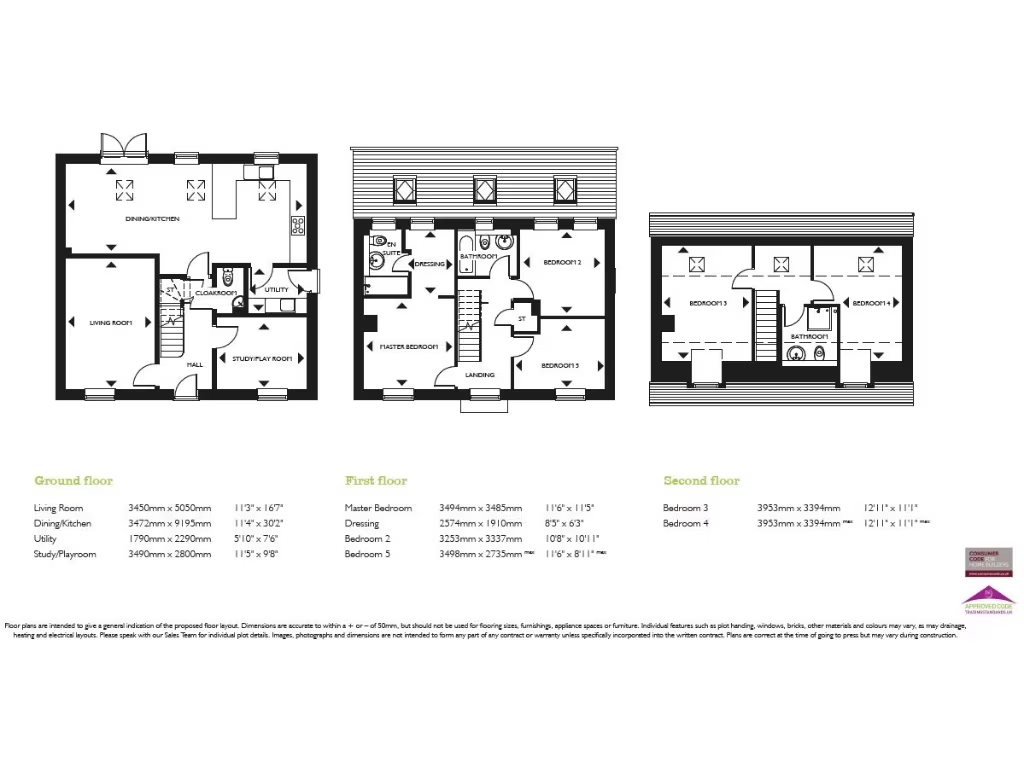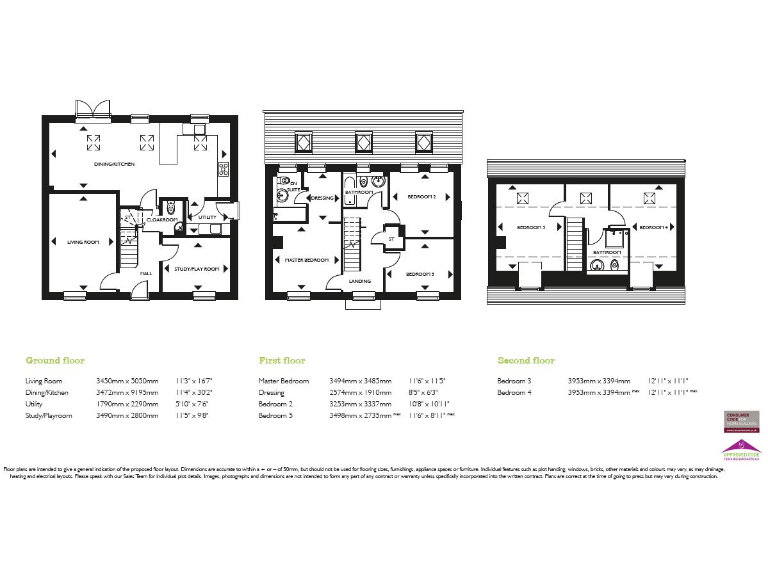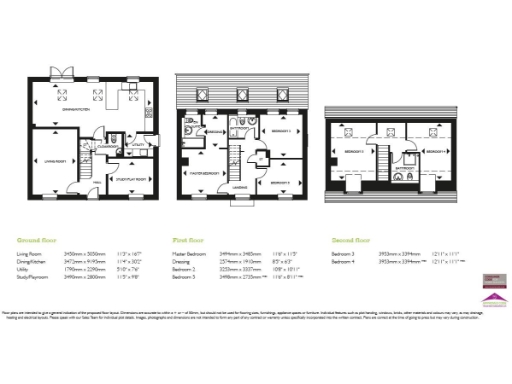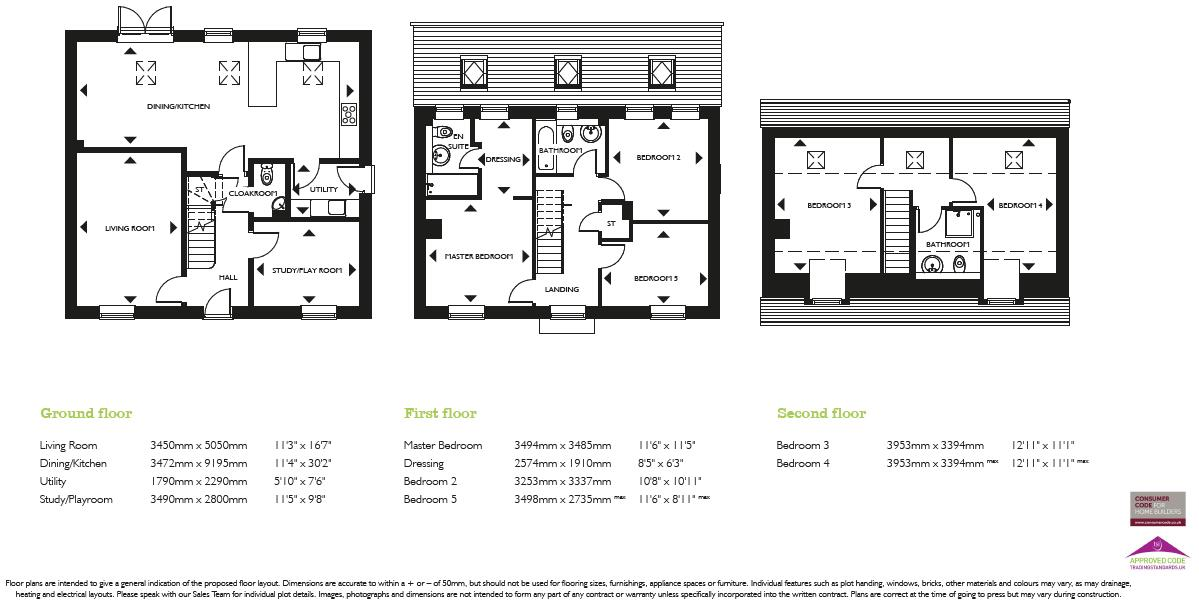Summary - 8, ORTON LANE CV9 3HA
5 bed 3 bath Detached
Spacious new-build family home with energy-efficient heating and large plot in Twycross.
Five bedrooms across 2.5 storeys with flexible living spaces and home study/playroom
Air source heat pump with ground-floor underfloor heating for efficient heating
Large open-plan kitchen/diner with skylights and countryside-facing patio doors
Detached double garage, private driveway and very large plot with enclosed rear garden
Small exclusive development of 16 homes on village edge with low crime rate
Internal photos are from another plot; room sizes are developer-provided plans
Annual estate charge approximately £323.25; broadband and mobile are average
New-build finish — buyers select final kitchens, bathrooms and tiling
Plot 8, The Arbury, is a newly built five-bedroom detached house on the edge of Twycross, designed as a spacious family home across 2.5 storeys. The ground floor offers a large open-plan kitchen/dining area with skylights and patio doors, a separate living room, study/playroom, utility and cloakroom; upstairs there is a master bedroom with dressing area and en-suite, two further first-floor bedrooms and two second-floor bedrooms with a shower room. The specification includes an air source heat pump and underfloor heating to the ground floor for energy-efficient, modern living.
Set within a small exclusive development of 16 homes, the property sits on a very large plot with an enclosed rear garden, detached double garage and private driveway. The village location gives easy access to desirable local schools (including Twycross House School), community amenities and countryside setting while maintaining low local crime rates and an affluent neighbourhood profile.
Buyers should note this is a new-build plot: internal photos are from a different plot and room dimensions are developer-provided from architects’ plans. There is an annual estate charge of approximately £323.25. Broadband and mobile signals are average in the area, and while the home is built to a high, energy-efficient specification, purchasers can expect final finishes (kitchen/ bathrooms/tiling) to be chosen in line with the developer’s customer-selection process.
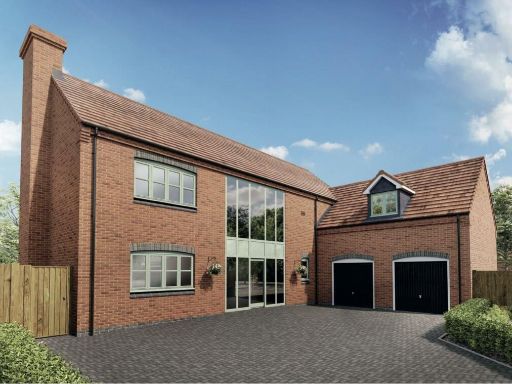 5 bedroom detached house for sale in Orton Lane, Twycross, CV9 — £899,995 • 5 bed • 3 bath • 2396 ft²
5 bedroom detached house for sale in Orton Lane, Twycross, CV9 — £899,995 • 5 bed • 3 bath • 2396 ft²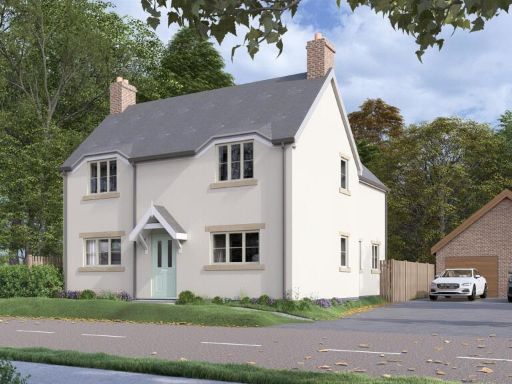 3 bedroom detached house for sale in Plot 3, Hoggs Norton, Orton Lane, Norton Juxta, Twycross, Atherstone, CV9 — £539,500 • 3 bed • 2 bath • 1430 ft²
3 bedroom detached house for sale in Plot 3, Hoggs Norton, Orton Lane, Norton Juxta, Twycross, Atherstone, CV9 — £539,500 • 3 bed • 2 bath • 1430 ft²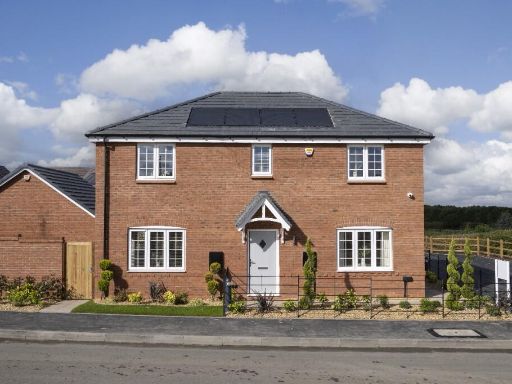 4 bedroom detached house for sale in Wood Lane,
Higham-On-The-Hill,
Leicestershire,
CV13 6AA, CV13 — £434,950 • 4 bed • 2 bath • 1345 ft²
4 bedroom detached house for sale in Wood Lane,
Higham-On-The-Hill,
Leicestershire,
CV13 6AA, CV13 — £434,950 • 4 bed • 2 bath • 1345 ft²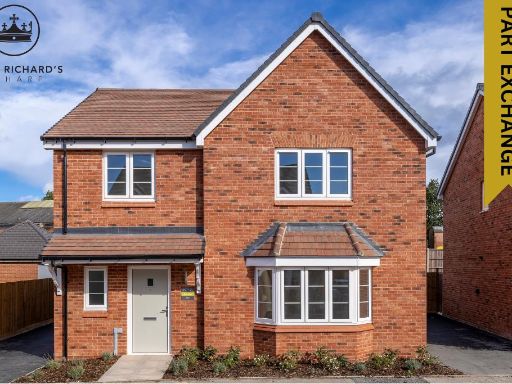 4 bedroom detached house for sale in King Richards Wharf, Station Road, Market Bosworth, CV13 — £555,000 • 4 bed • 2 bath • 1496 ft²
4 bedroom detached house for sale in King Richards Wharf, Station Road, Market Bosworth, CV13 — £555,000 • 4 bed • 2 bath • 1496 ft²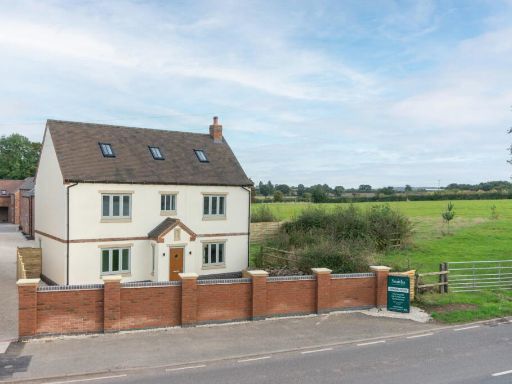 5 bedroom detached house for sale in Plot 2, Red Lion Court, Pinwall, CV9 — £500,000 • 5 bed • 3 bath • 2100 ft²
5 bedroom detached house for sale in Plot 2, Red Lion Court, Pinwall, CV9 — £500,000 • 5 bed • 3 bath • 2100 ft²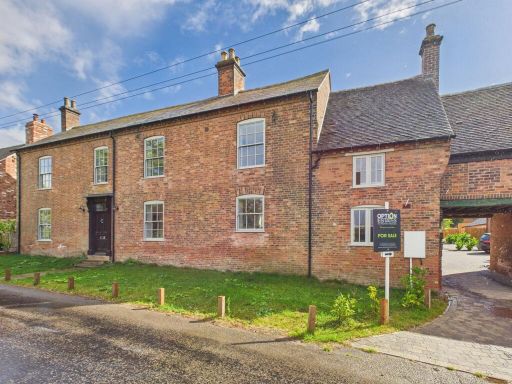 4 bedroom link detached house for sale in 8 Wood Lane, Norton Juxta, CV9 — £945,000 • 4 bed • 4 bath • 2684 ft²
4 bedroom link detached house for sale in 8 Wood Lane, Norton Juxta, CV9 — £945,000 • 4 bed • 4 bath • 2684 ft²