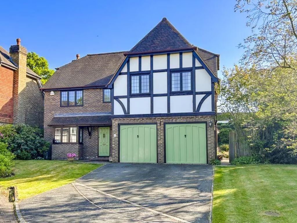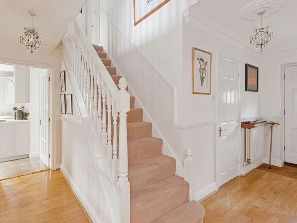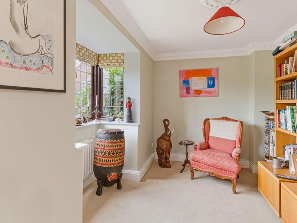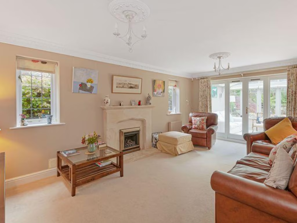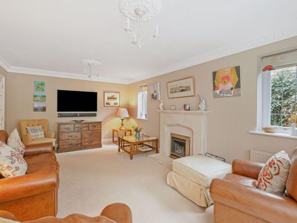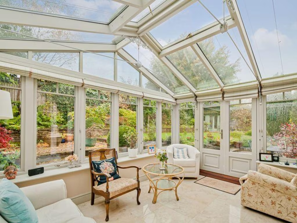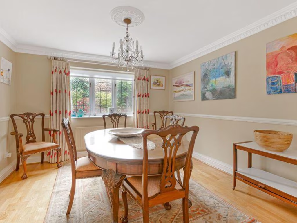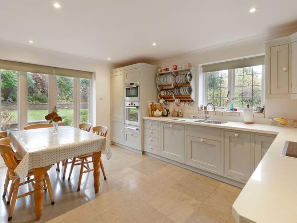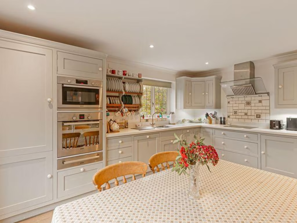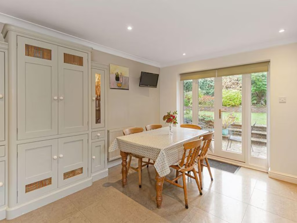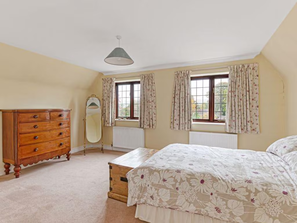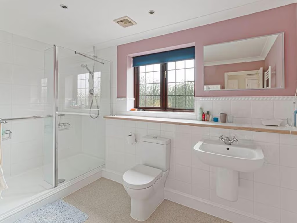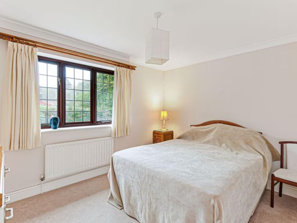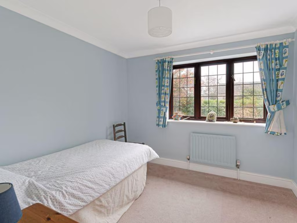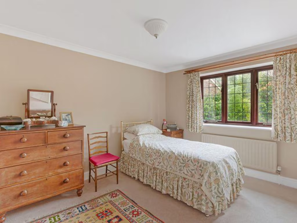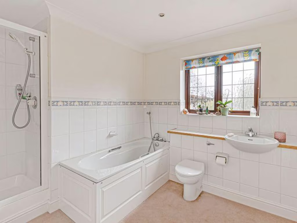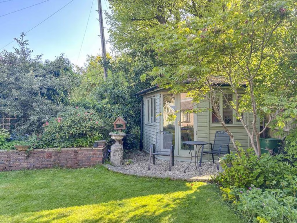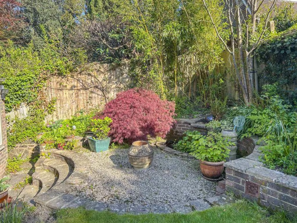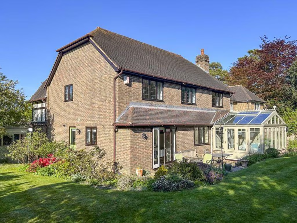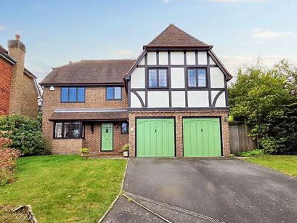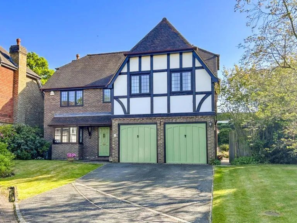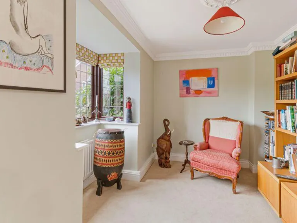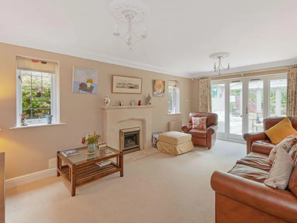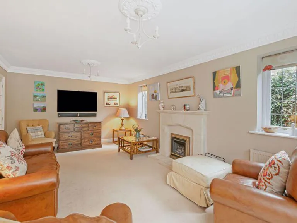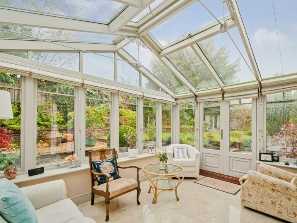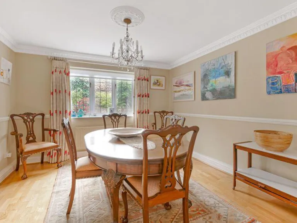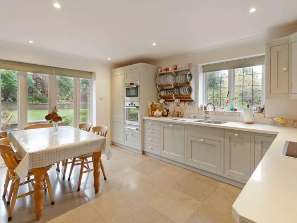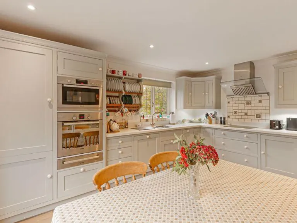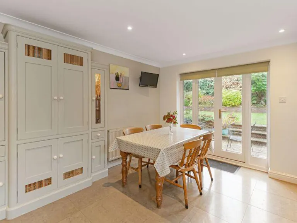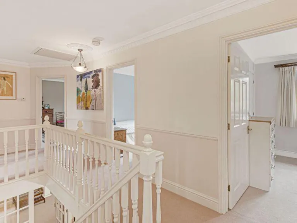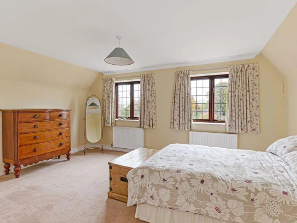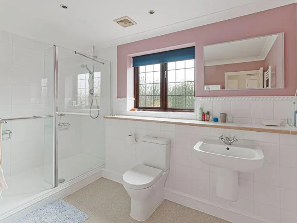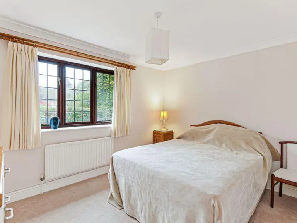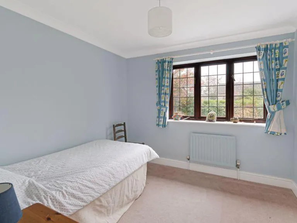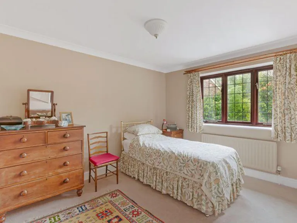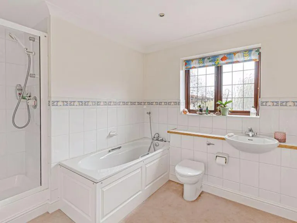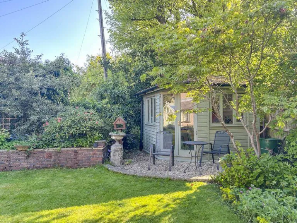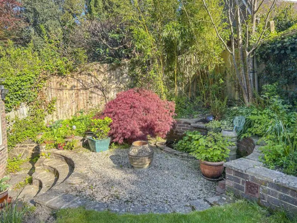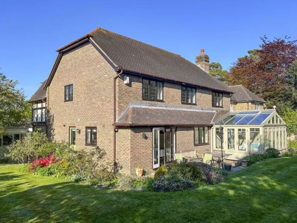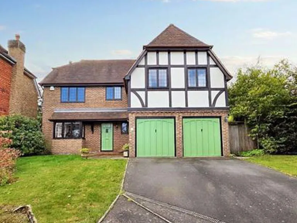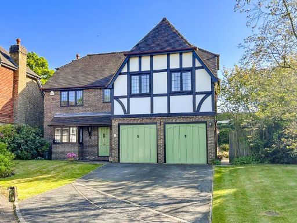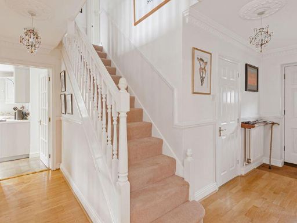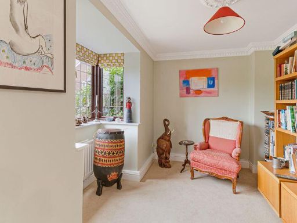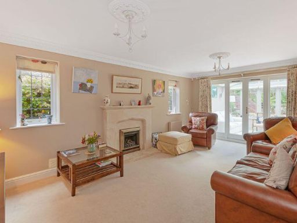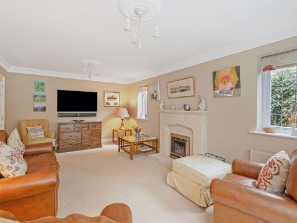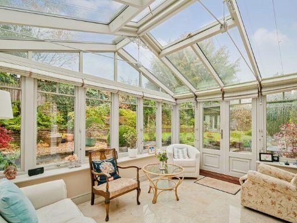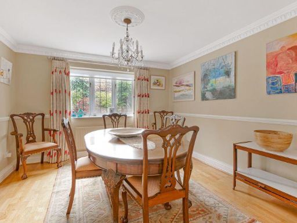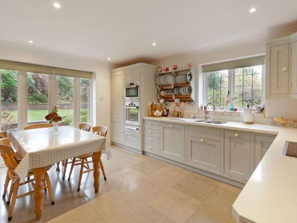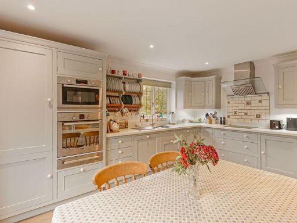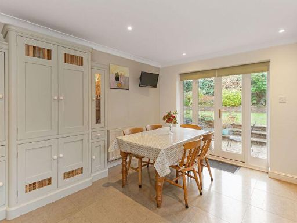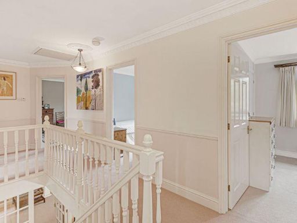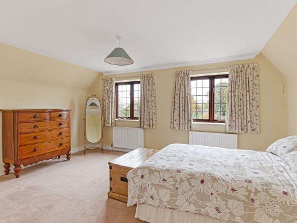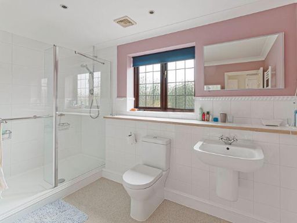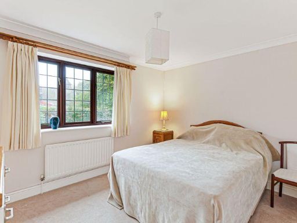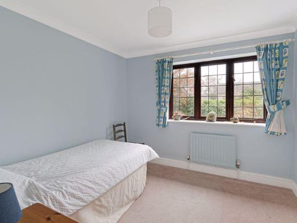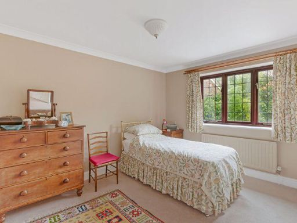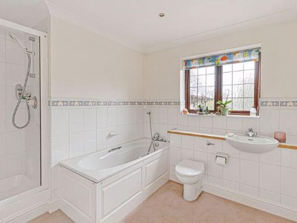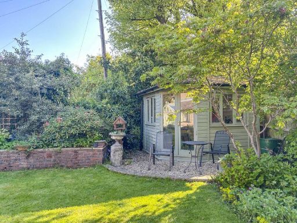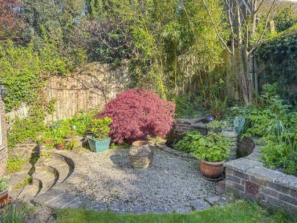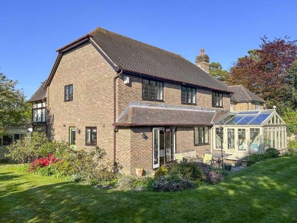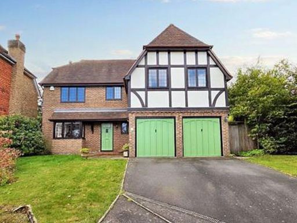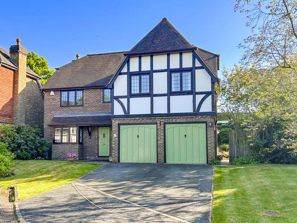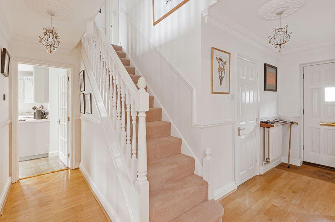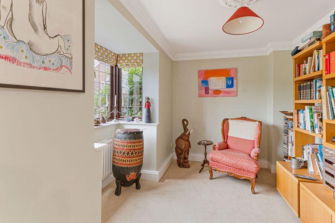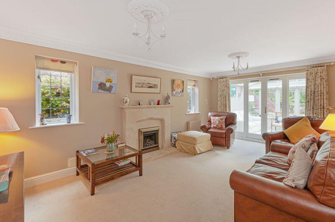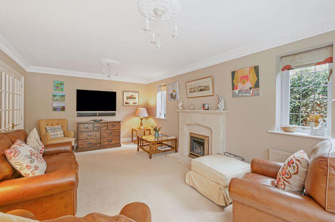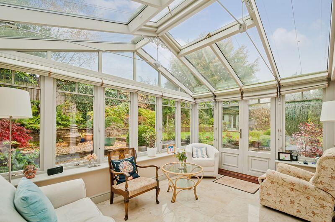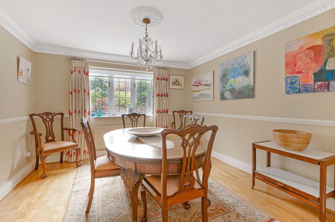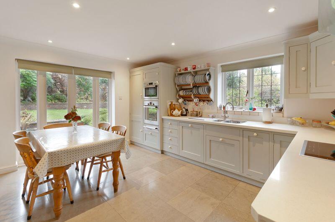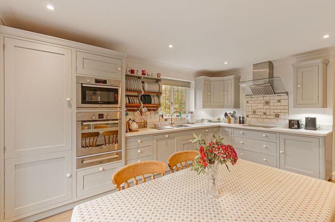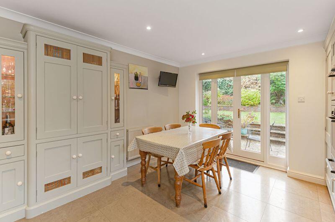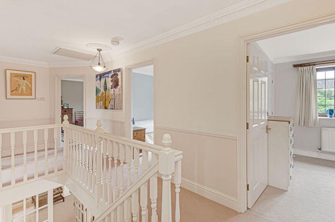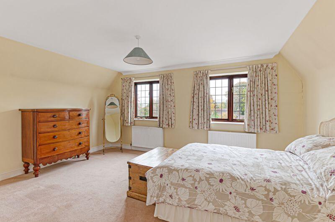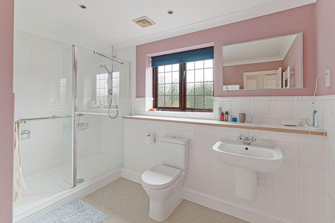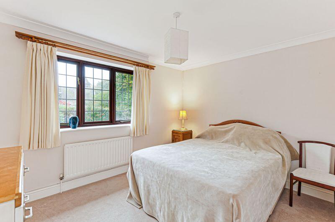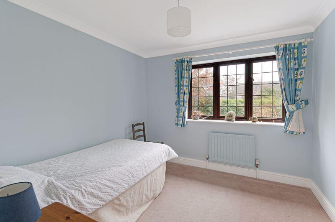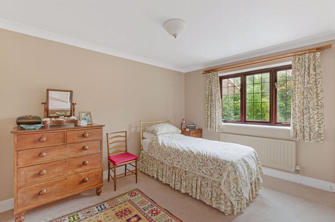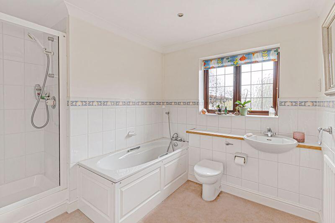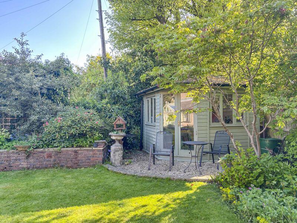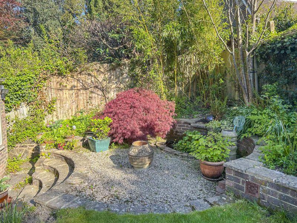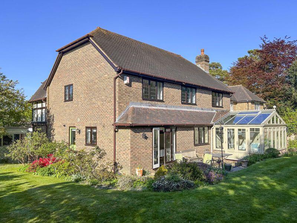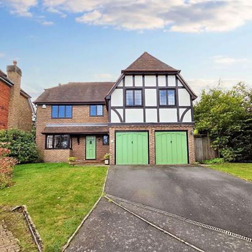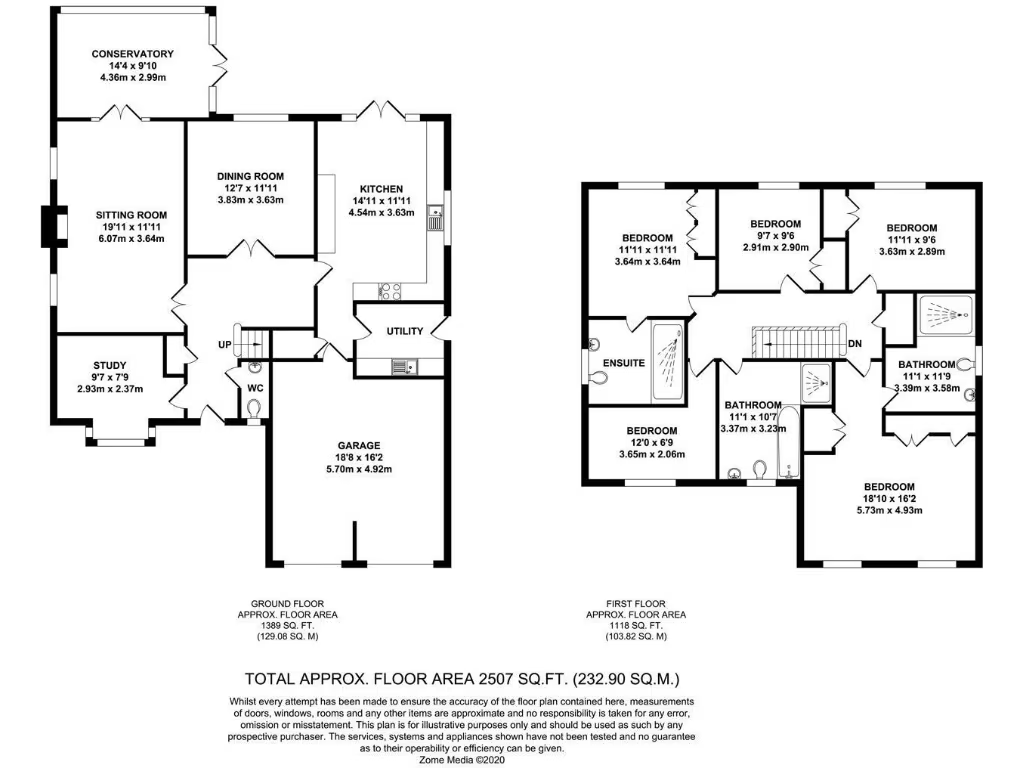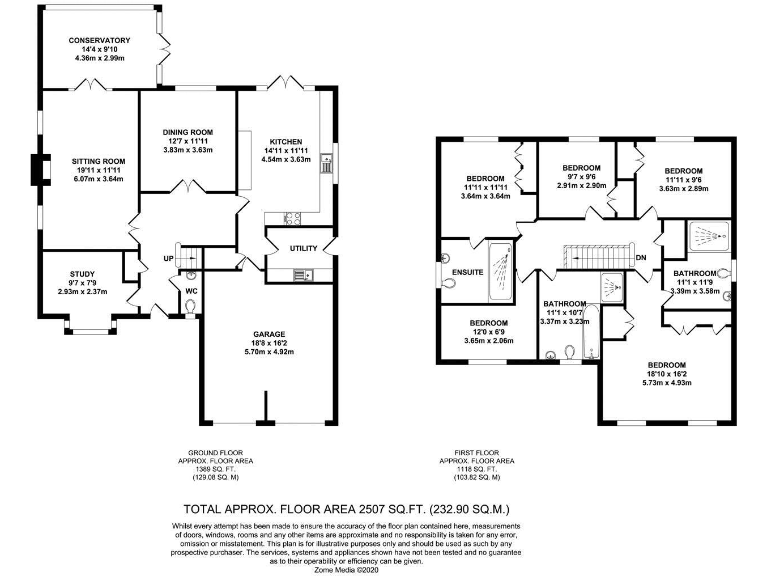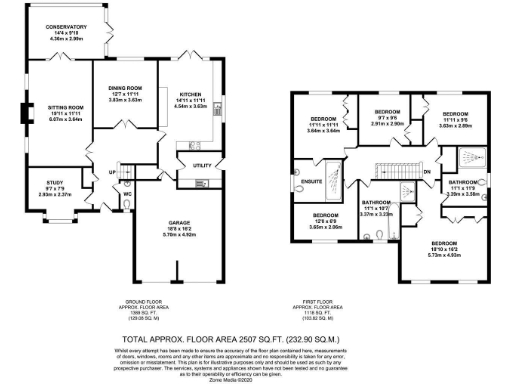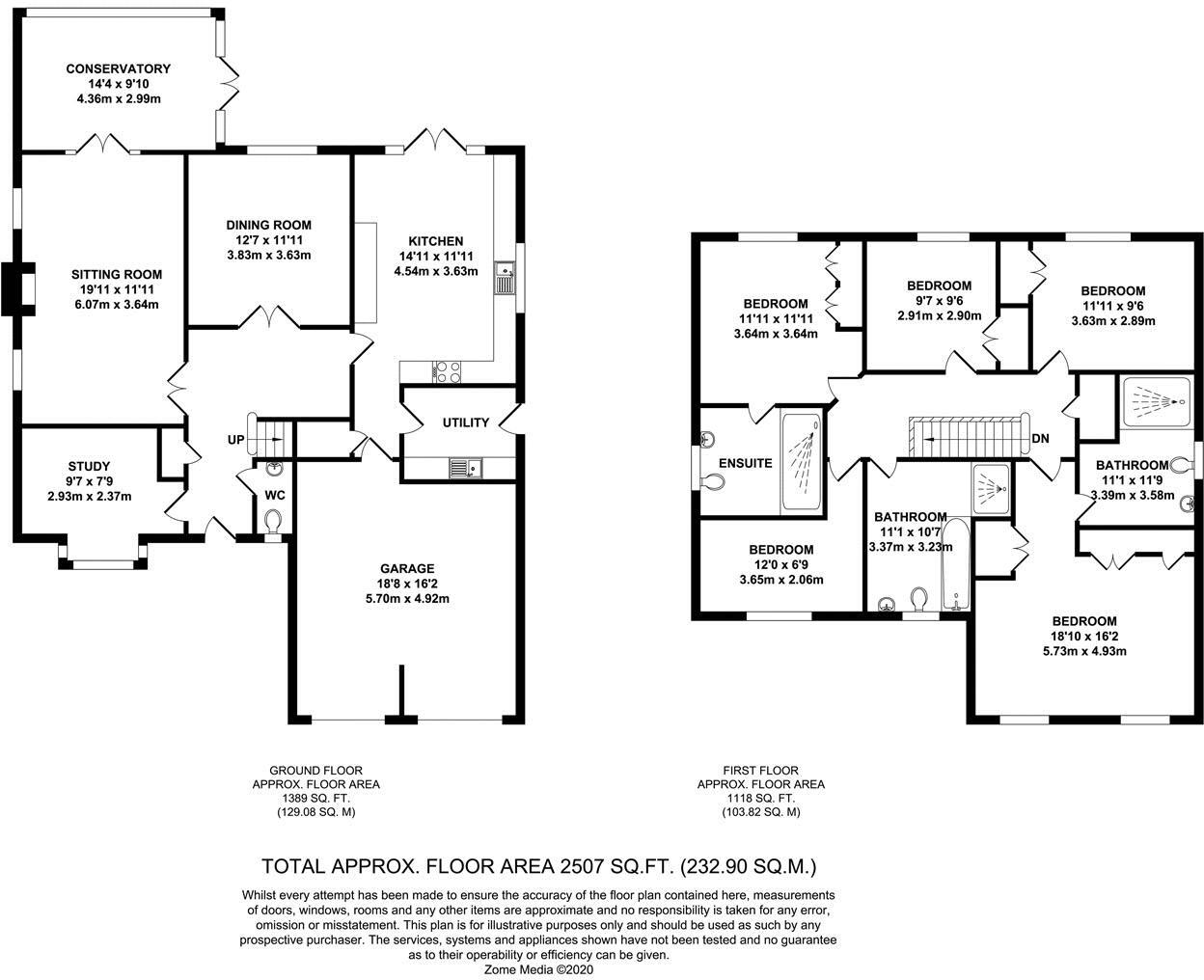Summary - 5 LYNWOOD GROOMBRIDGE TUNBRIDGE WELLS TN3 9LX
5 bed 3 bath Detached
Spacious five-bedroom house with garden studio in sought-after village cul-de-sac.
Approximately 2,500 sq ft across two storeys
Set in a favored Groombridge cul-de-sac, this Tudor-style detached home offers spacious family living across approximately 2,500 sq ft. The ground floor flows from a formal sitting room with a minster-style fireplace through a dining room to a large kitchen/breakfast room; a generous glazed conservatory with underfloor heating opens onto the southerly rear garden and extends everyday living. Practical additions include a utility room, integral double garage and insulated, double-glazed garden studio ideal for a home office.
Upstairs the principal bedroom benefits from built-in wardrobes and an en suite; a second en suite plus three further bedrooms and a family bathroom provide flexible sleeping arrangements for children and guests. Built c.1991–1995, the house has mains gas central heating and largely original double glazing (pre-2002) and cavity wall construction — well-built but with some elements (notably glazing) now showing their age and likely to benefit from modernisation over time.
This freehold property is offered with no forward chain and sits on a large plot within a very low-crime, affluent village setting with strong local schools nearby. Practical points to note: council tax is relatively high and broadband speeds are average despite excellent mobile coverage. Overall, the house suits families seeking established, spacious accommodation with scope to update and personalise in a peaceful countryside-suburb location.
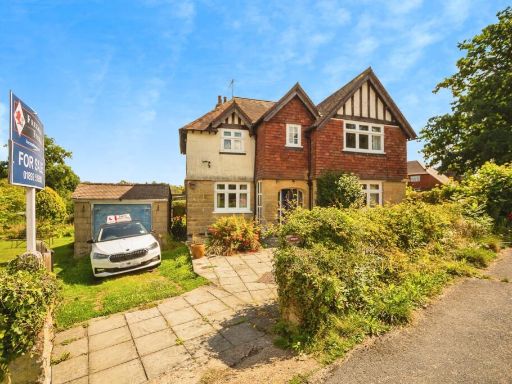 4 bedroom detached house for sale in Corseley Road, Groombridge, Tunbridge Wells, East Sussex, TN3 — £730,000 • 4 bed • 2 bath • 1523 ft²
4 bedroom detached house for sale in Corseley Road, Groombridge, Tunbridge Wells, East Sussex, TN3 — £730,000 • 4 bed • 2 bath • 1523 ft²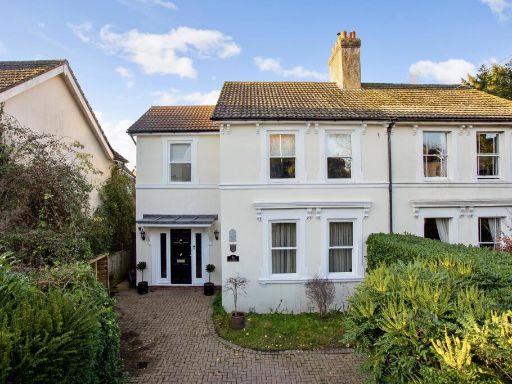 4 bedroom semi-detached house for sale in Springfield Road, Tunbridge Wells, TN3 — £825,000 • 4 bed • 2 bath • 1898 ft²
4 bedroom semi-detached house for sale in Springfield Road, Tunbridge Wells, TN3 — £825,000 • 4 bed • 2 bath • 1898 ft²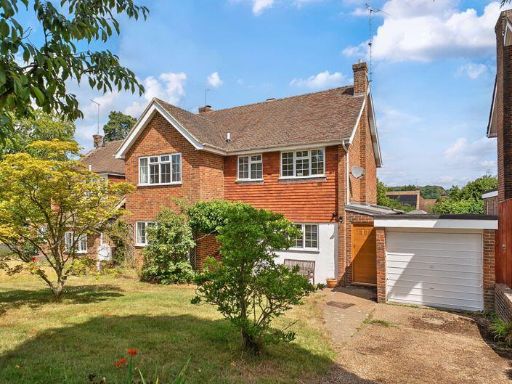 4 bedroom detached house for sale in Broad Oak, Groombridge, TN3 — £900,000 • 4 bed • 1 bath • 1260 ft²
4 bedroom detached house for sale in Broad Oak, Groombridge, TN3 — £900,000 • 4 bed • 1 bath • 1260 ft²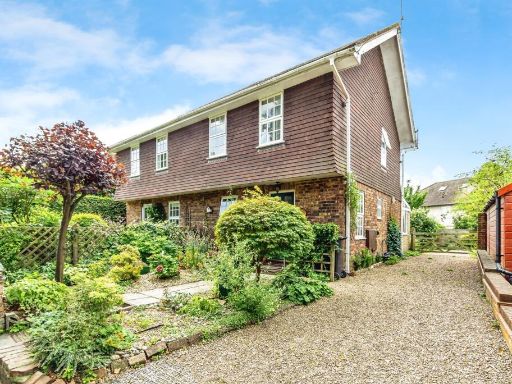 2 bedroom semi-detached house for sale in Station Road, Groombridge, Tunbridge Wells, East Sussex, TN3 — £475,000 • 2 bed • 1 bath • 874 ft²
2 bedroom semi-detached house for sale in Station Road, Groombridge, Tunbridge Wells, East Sussex, TN3 — £475,000 • 2 bed • 1 bath • 874 ft²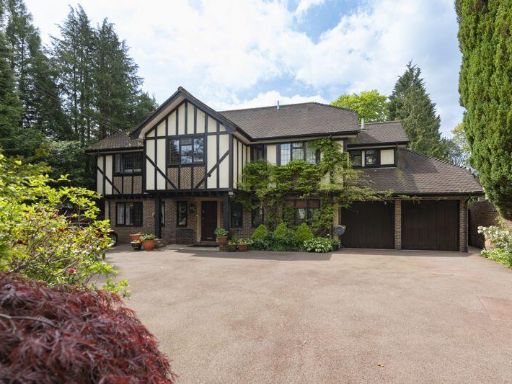 5 bedroom detached house for sale in Beacon Road, Crowborough, TN6 — £1,190,000 • 5 bed • 4 bath • 2793 ft²
5 bedroom detached house for sale in Beacon Road, Crowborough, TN6 — £1,190,000 • 5 bed • 4 bath • 2793 ft²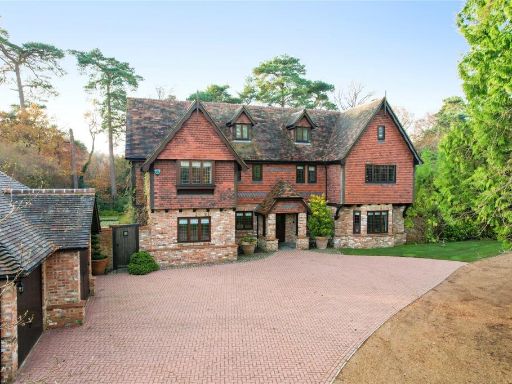 7 bedroom detached house for sale in St. Marks Road, Tunbridge Wells, East Sussex, TN2 — £1,750,000 • 7 bed • 5 bath • 4695 ft²
7 bedroom detached house for sale in St. Marks Road, Tunbridge Wells, East Sussex, TN2 — £1,750,000 • 7 bed • 5 bath • 4695 ft²