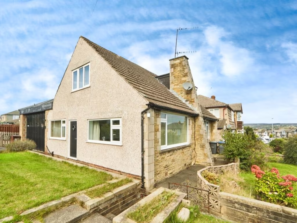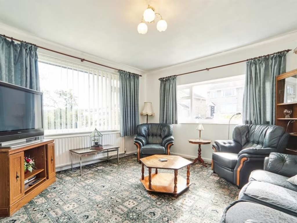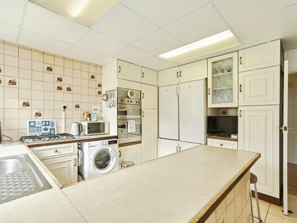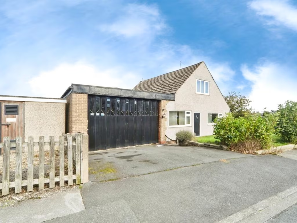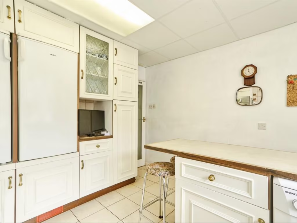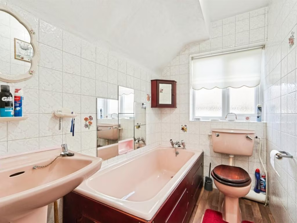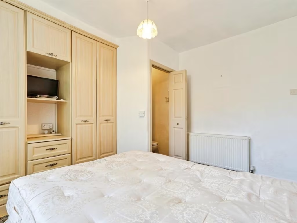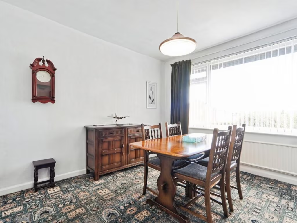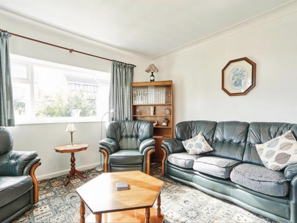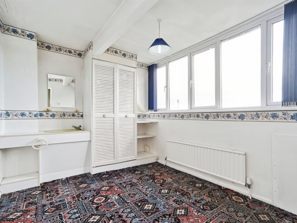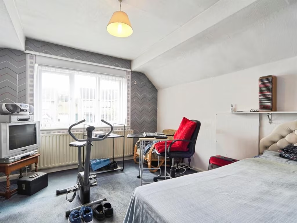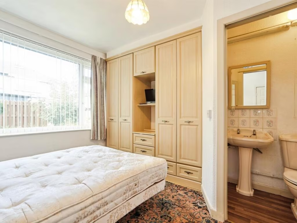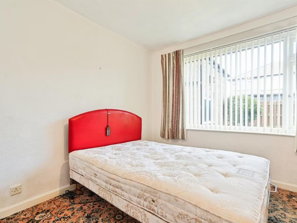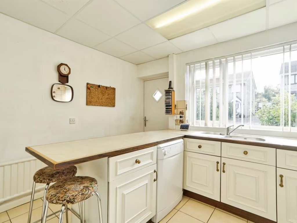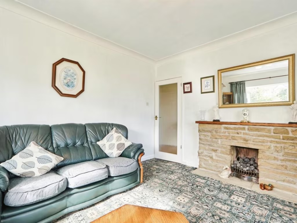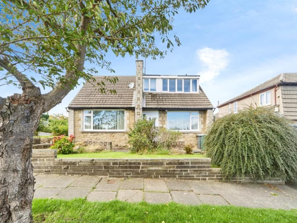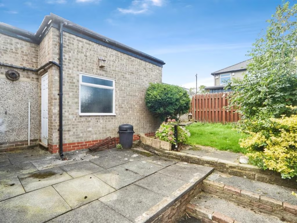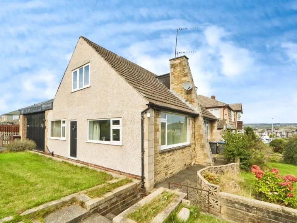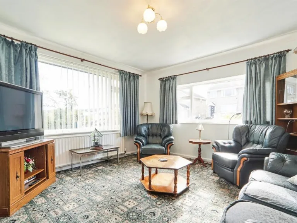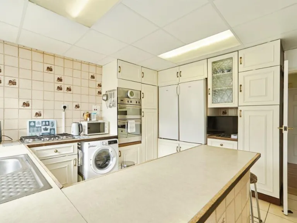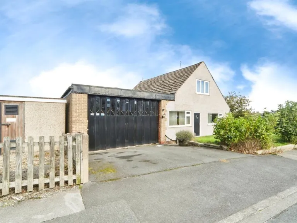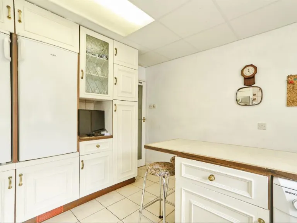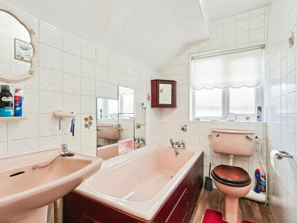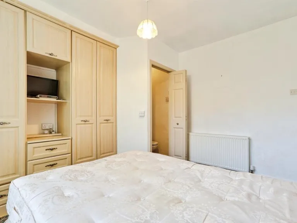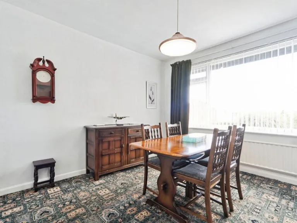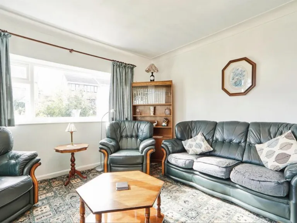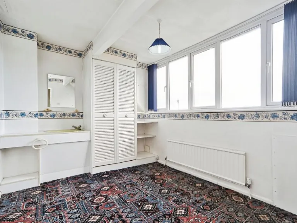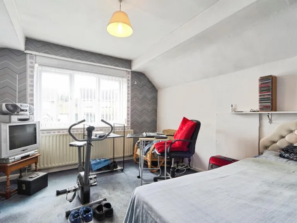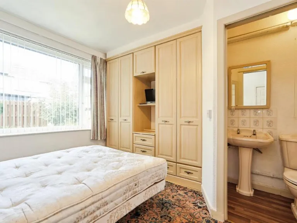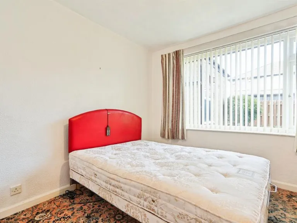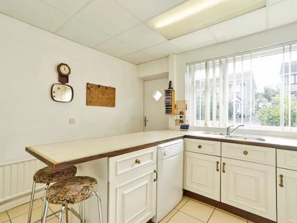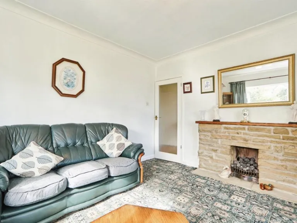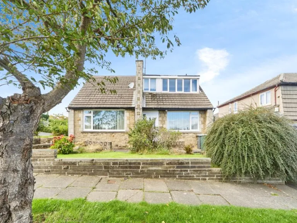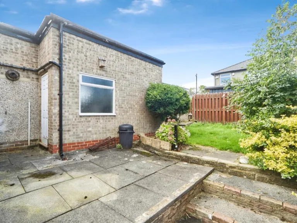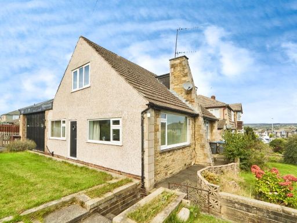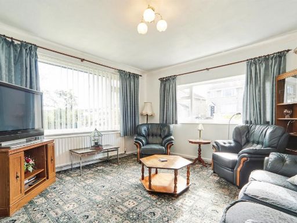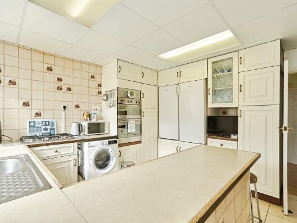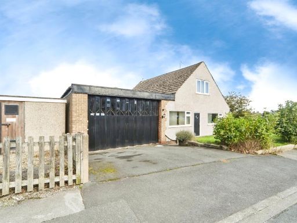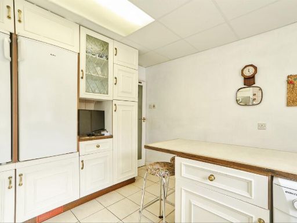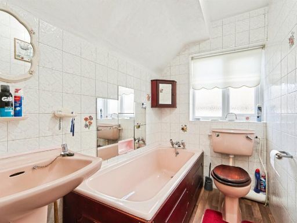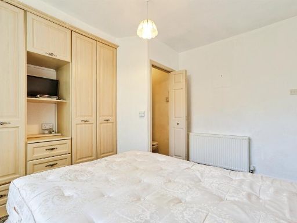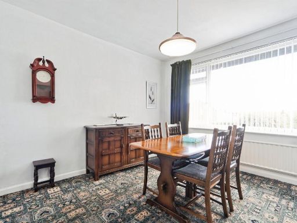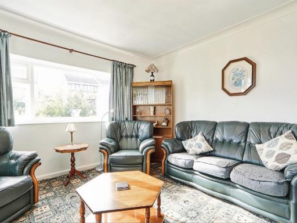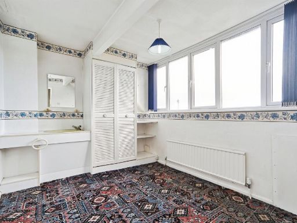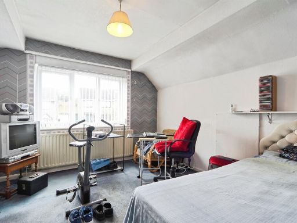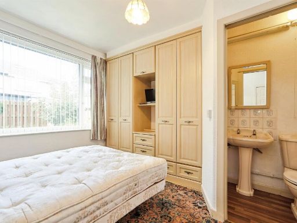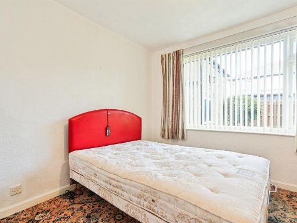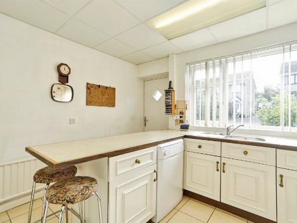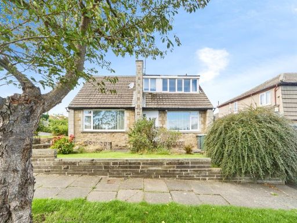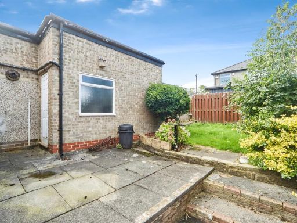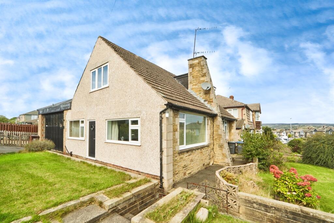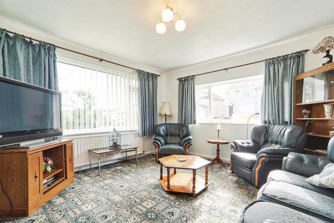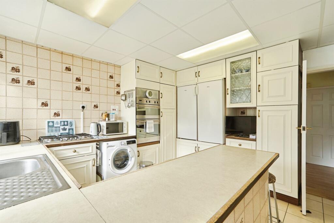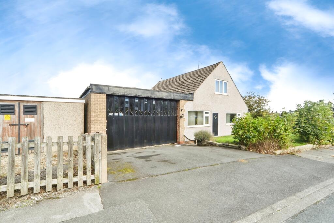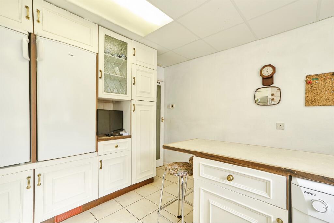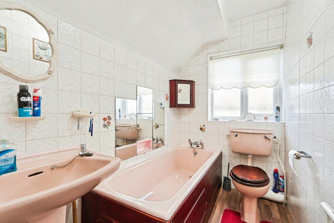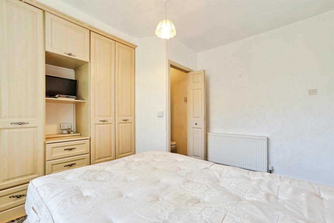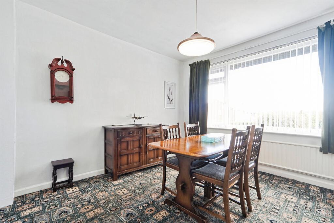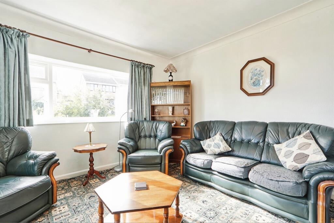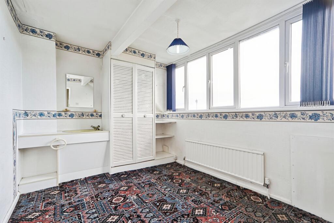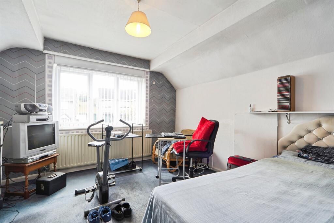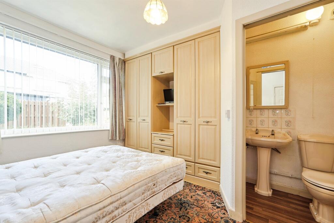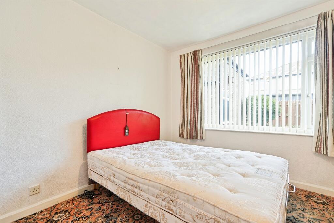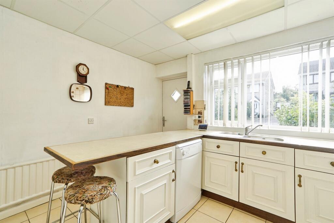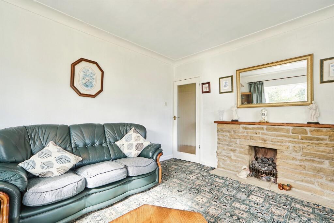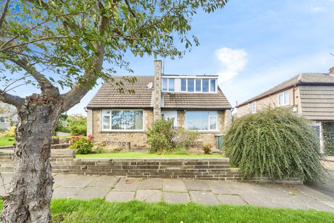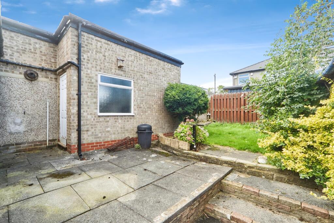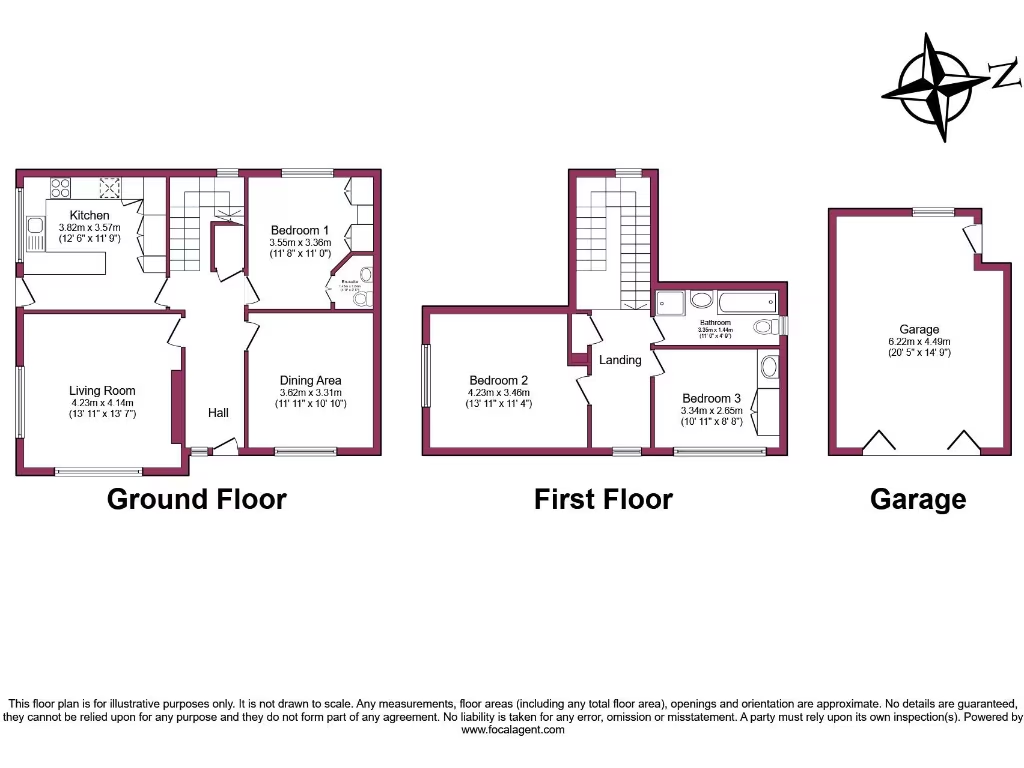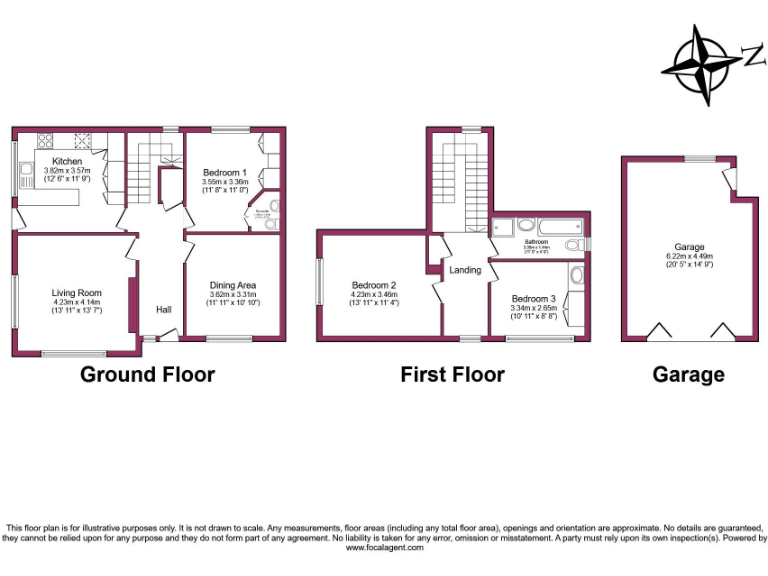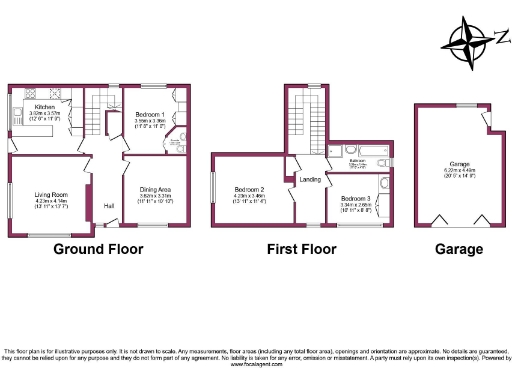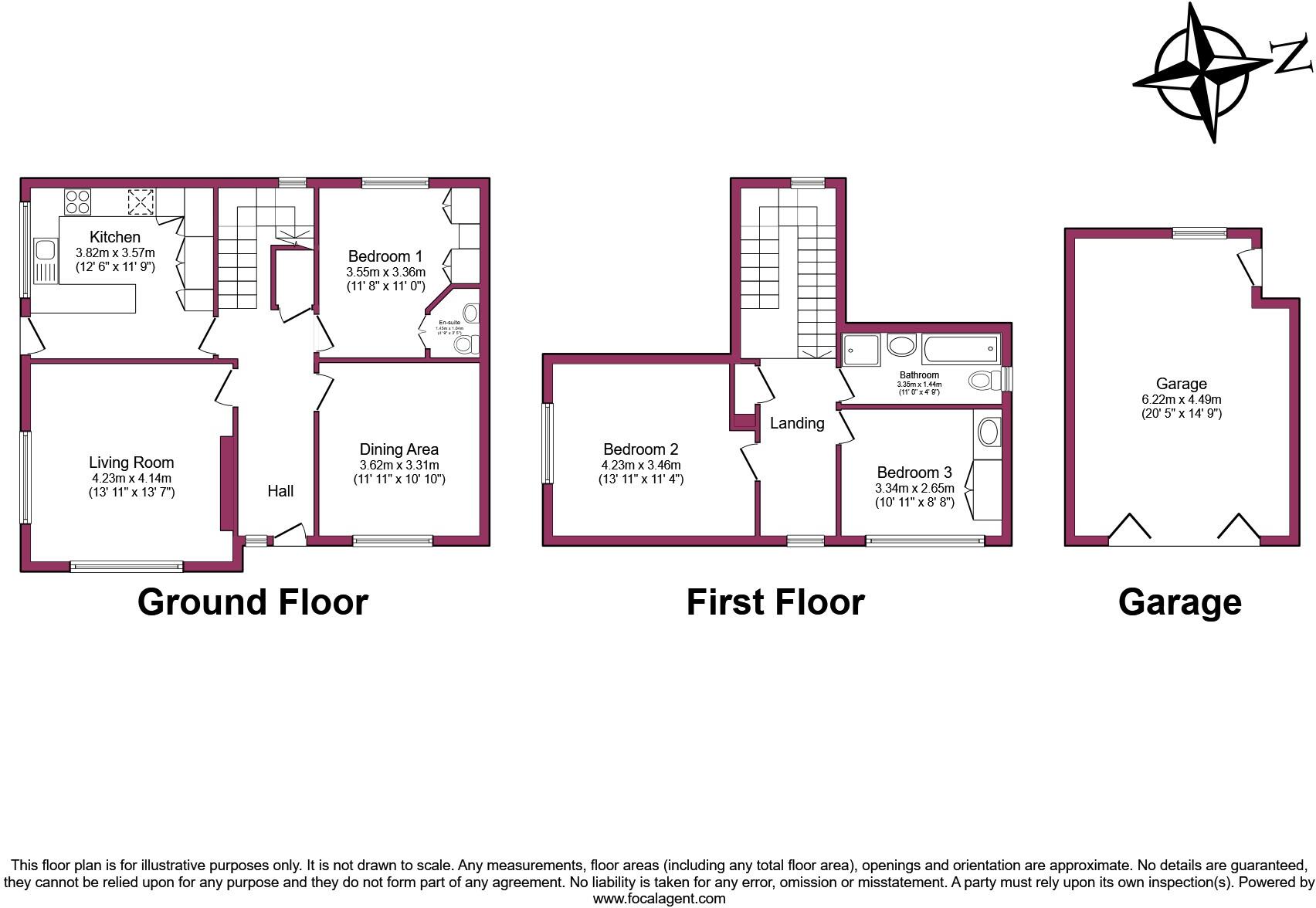Summary - Woodside View, Bingley BD16 1RL
3 bed 1 bath Detached
Ready-to-live home with garden and garage for family convenience.
Three bedrooms with ground-floor en‑suite bedroom
A mid-20th-century three-bedroom detached house offering flexible family accommodation over two floors. The ground floor includes a living room, dining area, modern kitchen and a ground-floor bedroom with en‑suite, while two further bedrooms and a family bathroom sit upstairs. The layout suits families or professionals seeking straightforward, ready-to-live-in space with some potential to personalise.
Outside there is a private driveway, a substantial single garage and a generous rear garden for children and entertaining. Practical benefits include double glazing, mains gas central heating with a boiler and fast broadband and excellent mobile signal, supporting modern family life and home working.
Important practical points: the house sits on a small plot in a neighbourhood classified as hampered and the wider area shows signs of deprivation; council tax is above average. The property is average in overall size at about 899 sq ft, so buyers should note room proportions and storage before deciding. Prospective purchasers are advised to commission surveys and checks on services and measurements before purchase.
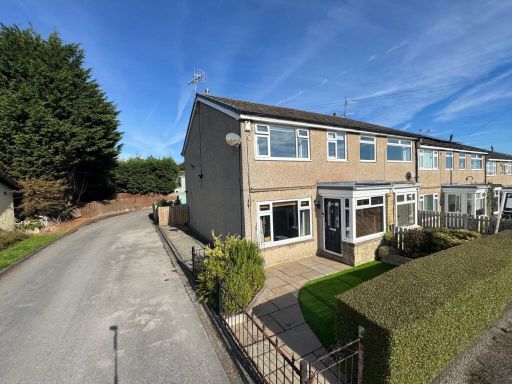 3 bedroom town house for sale in Hope Hill View, Cottingley, Bingley, BD16 — £225,000 • 3 bed • 1 bath • 742 ft²
3 bedroom town house for sale in Hope Hill View, Cottingley, Bingley, BD16 — £225,000 • 3 bed • 1 bath • 742 ft²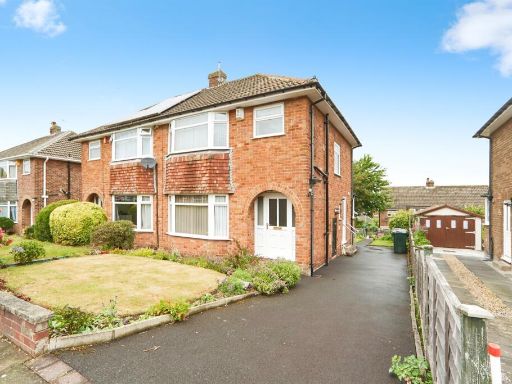 3 bedroom semi-detached house for sale in Roundhill Avenue, Bingley, BD16 — £259,950 • 3 bed • 1 bath • 699 ft²
3 bedroom semi-detached house for sale in Roundhill Avenue, Bingley, BD16 — £259,950 • 3 bed • 1 bath • 699 ft²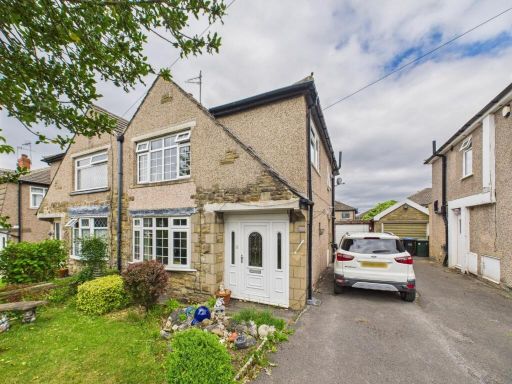 3 bedroom semi-detached house for sale in Woodside Crescent, Bingley, BD16 — £240,000 • 3 bed • 1 bath • 932 ft²
3 bedroom semi-detached house for sale in Woodside Crescent, Bingley, BD16 — £240,000 • 3 bed • 1 bath • 932 ft²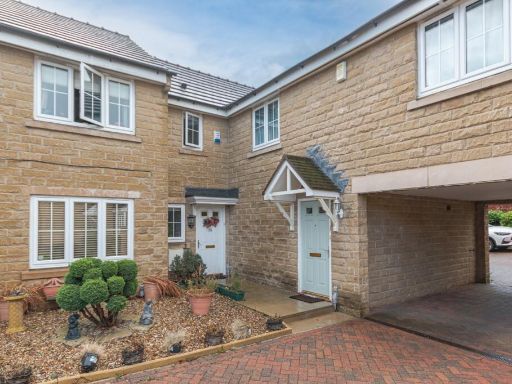 3 bedroom terraced house for sale in School Street, Cottingley, Bingley, West Yorkshire, UK, BD16 — £195,000 • 3 bed • 1 bath • 907 ft²
3 bedroom terraced house for sale in School Street, Cottingley, Bingley, West Yorkshire, UK, BD16 — £195,000 • 3 bed • 1 bath • 907 ft²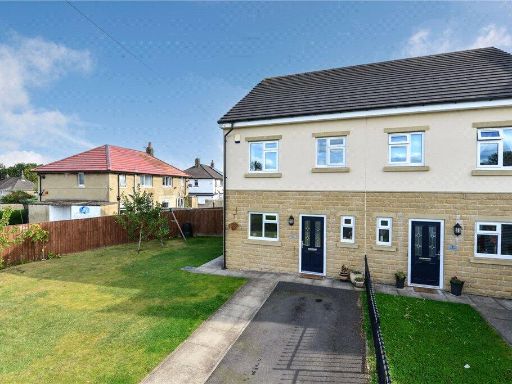 3 bedroom semi-detached house for sale in Hope Hill View, Bingley, West Yorkshire, BD16 — £239,950 • 3 bed • 2 bath • 915 ft²
3 bedroom semi-detached house for sale in Hope Hill View, Bingley, West Yorkshire, BD16 — £239,950 • 3 bed • 2 bath • 915 ft²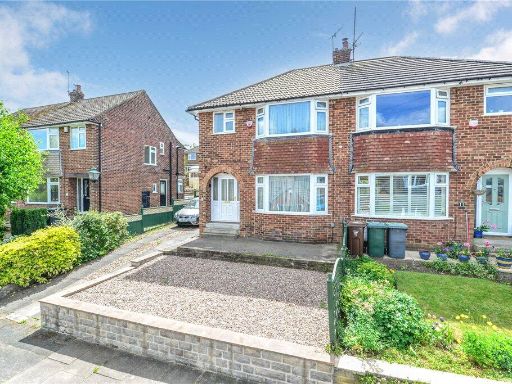 3 bedroom semi-detached house for sale in Roundhill Mount, Cottingley, West Yorkshire, BD16 — £235,000 • 3 bed • 1 bath • 854 ft²
3 bedroom semi-detached house for sale in Roundhill Mount, Cottingley, West Yorkshire, BD16 — £235,000 • 3 bed • 1 bath • 854 ft²