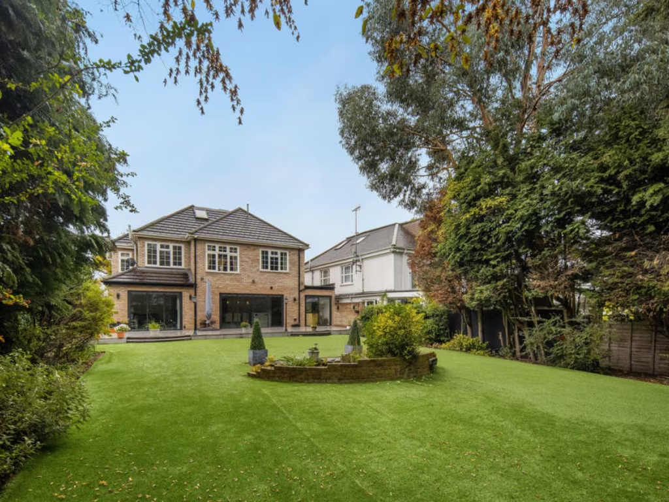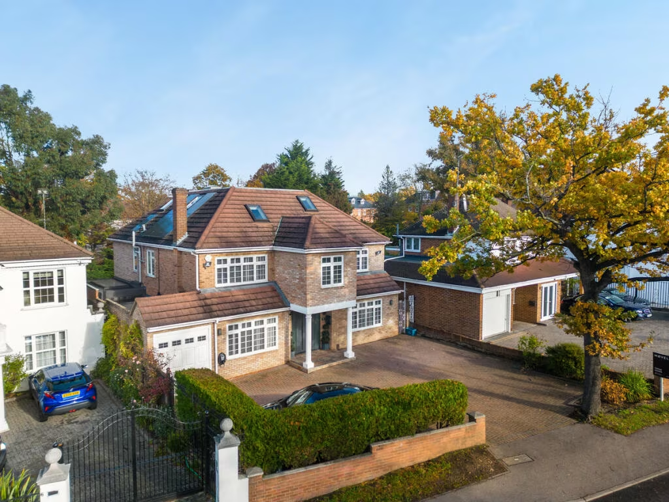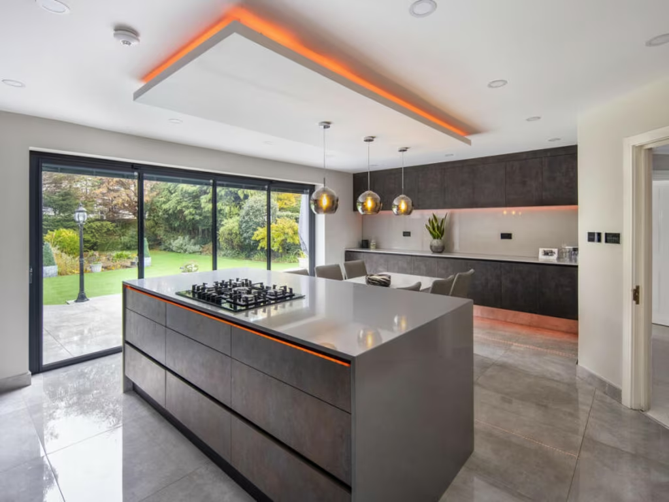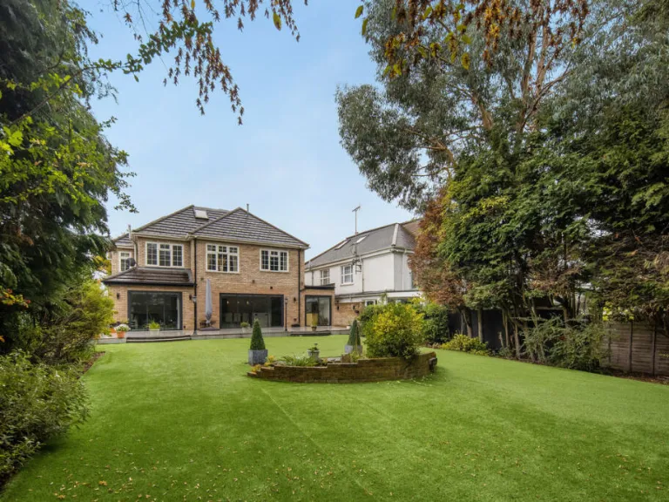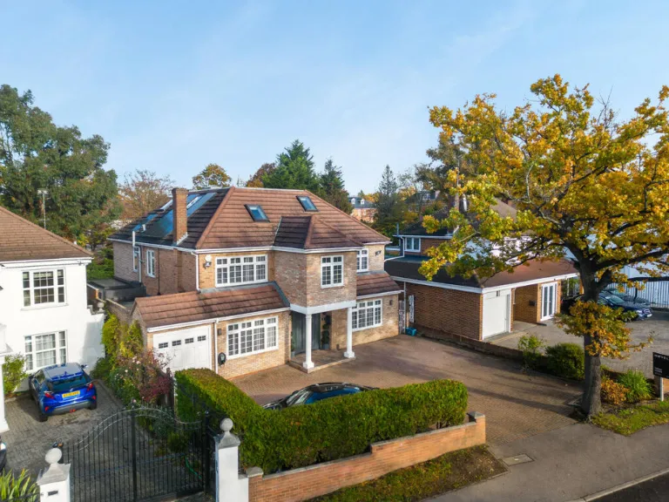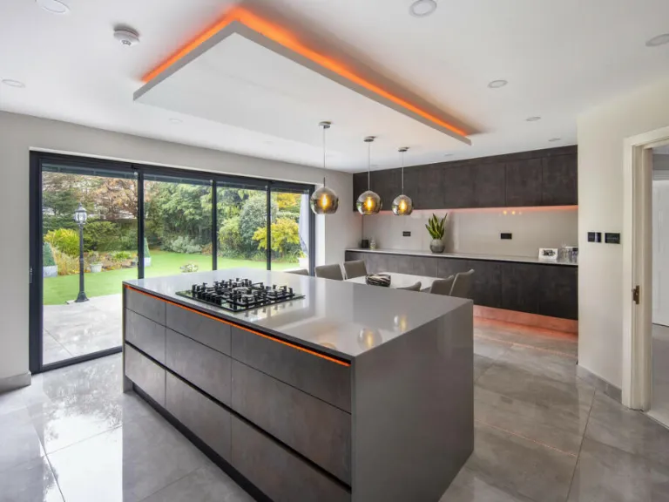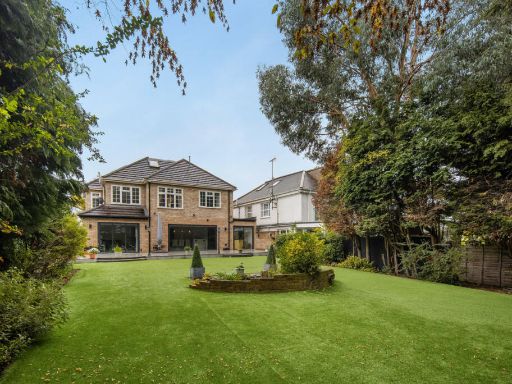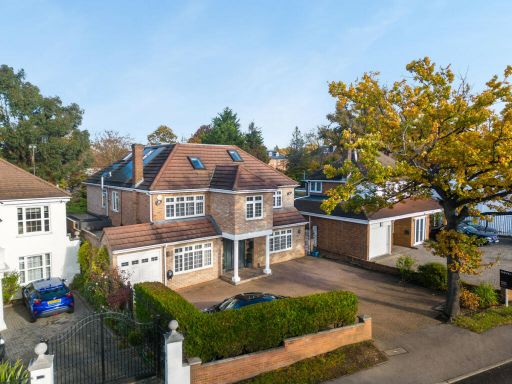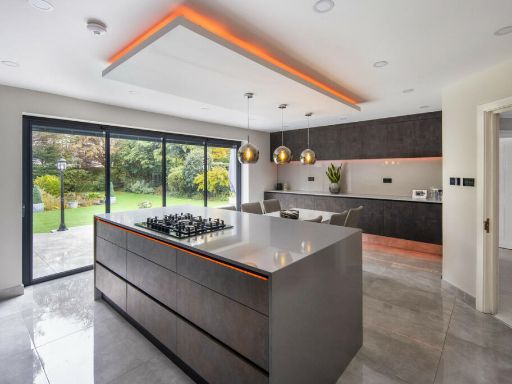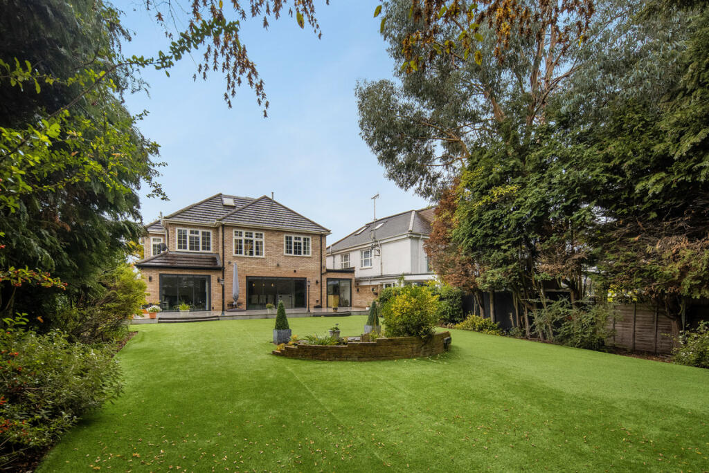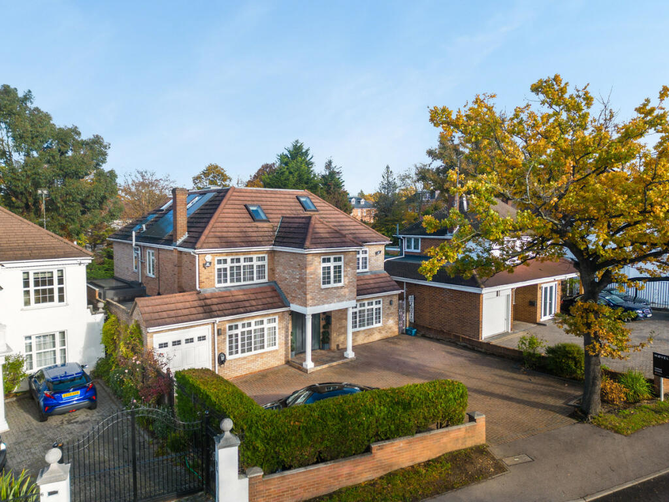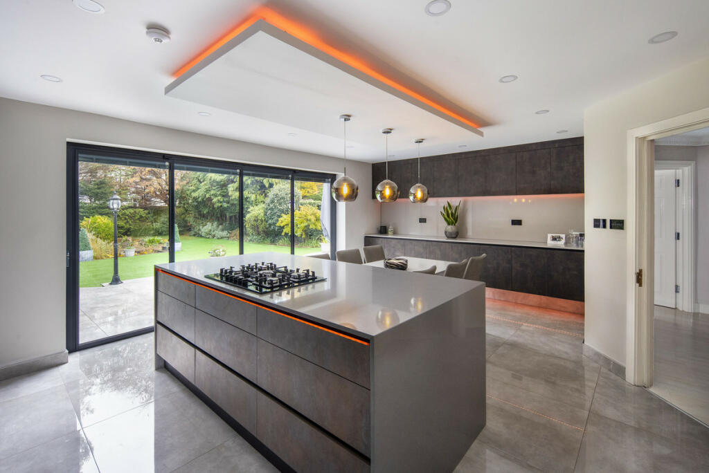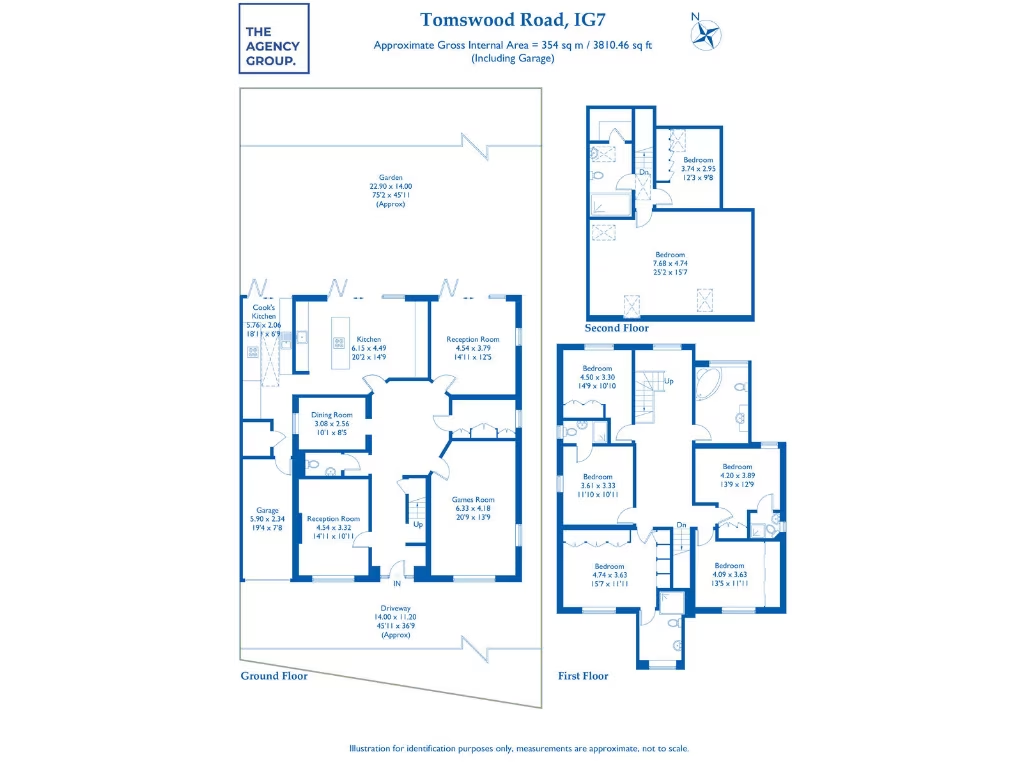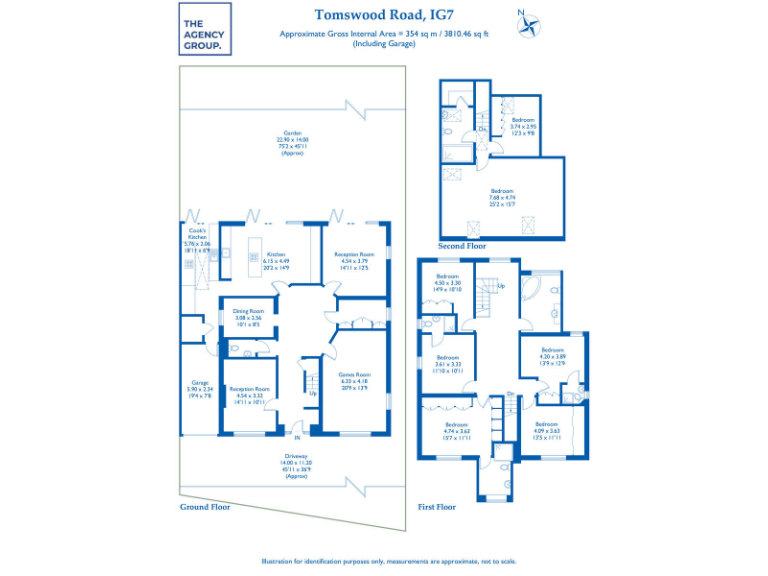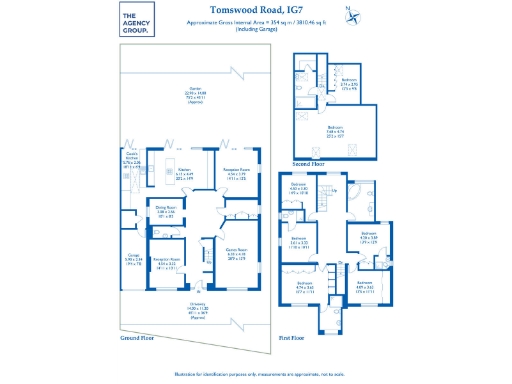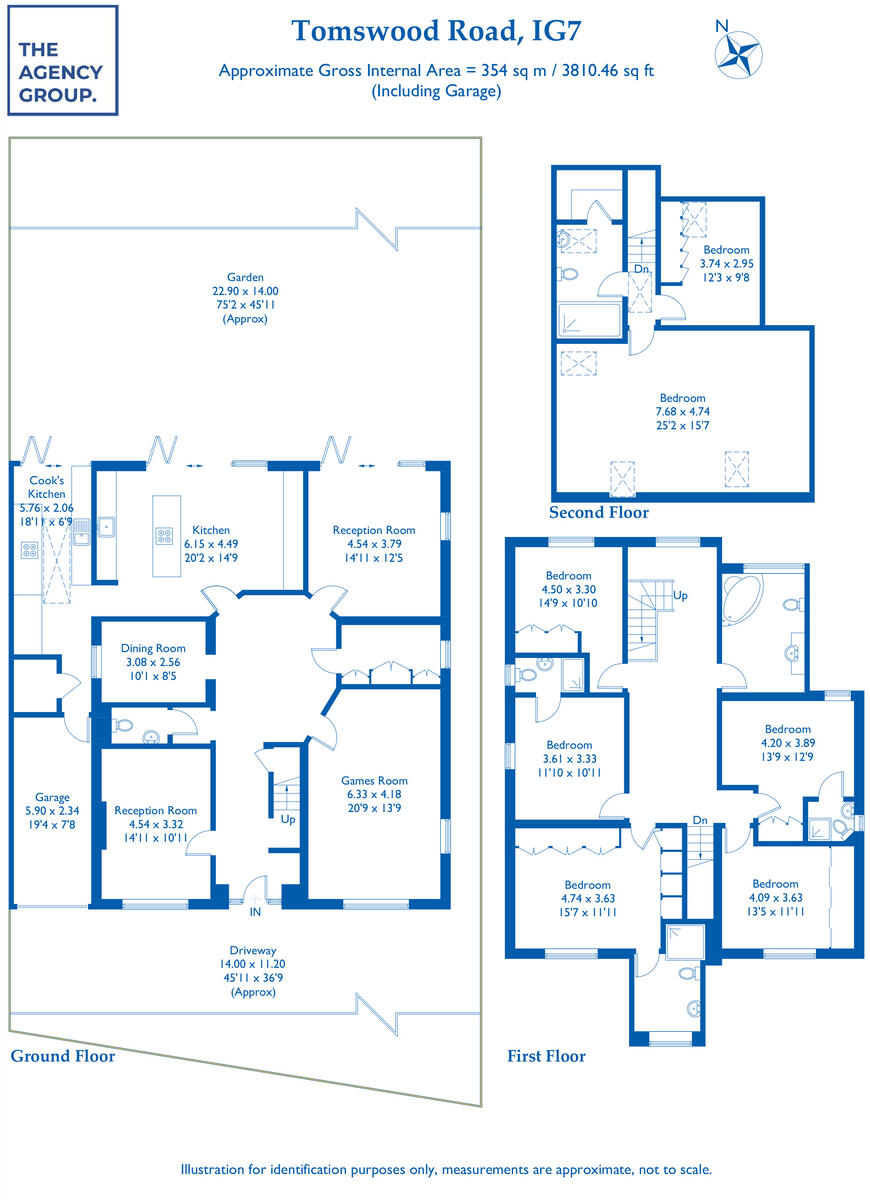Summary - 8 TOMSWOOD ROAD CHIGWELL IG7 5QW
7 bed 5 bath Detached
Seven bedrooms, extensive plot and flexible living in affluent Chigwell..
- Approximately 3,800 sq ft across multiple storeys and lots of storage
- Seven bedrooms, five bathrooms including multiple en-suites
- Modern main kitchen plus separate cook’s kitchen and dining spaces
- Large landscaped garden with full-width patio for outdoor living
- Loft conversion with two bedrooms plus sauna and steam room
- Garage and off-street parking for several cars
- Built 1967–1975; cavity walls likely uninsulated (assumed)
- Council tax level described as quite expensive
This substantial double-fronted detached family home in Chigwell offers generous living across approximately 3,800 sq ft. The layout includes seven bedrooms, five bathrooms, three reception rooms, a main modern kitchen plus an additional cook’s kitchen, and a bright loft conversion with two bedrooms and a bathroom that contains a sauna and steam room — ideal for a large or multi-generational household.
The house sits on a large landscaped plot with a full-width patio, garage and off-street parking for multiple cars. Natural light and garden views feature strongly from several reception rooms and the contemporary kitchen. Local amenities are convenient — good-rated primary and secondary schools, regular bus links and low local crime — and the area benefits from very fast broadband and excellent mobile signal.
Practical points to note: the property was originally built between 1967–1975 and has been extended by the current owners. Some building elements reflect that era: cavity walls were built without insulation (assumed) and the double glazing install date is unknown. Council tax is described as quite expensive. These are factual considerations for buyers planning long-term running costs or further upgrading/insulating works.
Overall this home will suit families seeking generous, flexible accommodation in a very affluent part of Chigwell, with scope for cosmetic updating or energy-efficiency improvements to tailor the house to a buyer’s exacting standards.
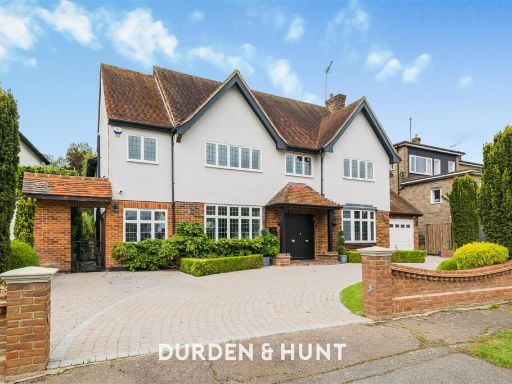 5 bedroom detached house for sale in Parkland Close, Chigwell, IG7 — £3,500,000 • 5 bed • 5 bath
5 bedroom detached house for sale in Parkland Close, Chigwell, IG7 — £3,500,000 • 5 bed • 5 bath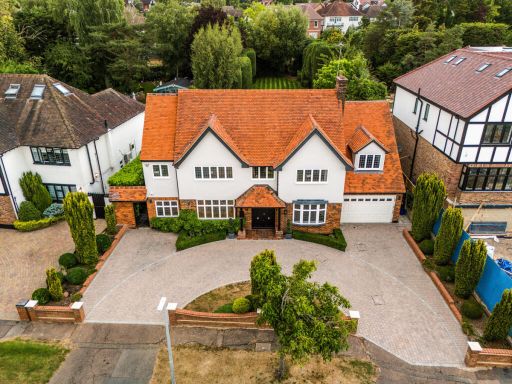 5 bedroom detached house for sale in Parkland Close, Chigwell, IG7 — £3,500,000 • 5 bed • 5 bath • 4024 ft²
5 bedroom detached house for sale in Parkland Close, Chigwell, IG7 — £3,500,000 • 5 bed • 5 bath • 4024 ft²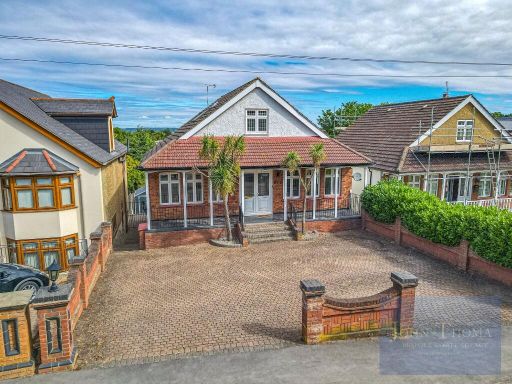 7 bedroom detached house for sale in Manor Road, Woodford Green, Essex, IG7 — £1,500,000 • 7 bed • 4 bath • 2907 ft²
7 bedroom detached house for sale in Manor Road, Woodford Green, Essex, IG7 — £1,500,000 • 7 bed • 4 bath • 2907 ft²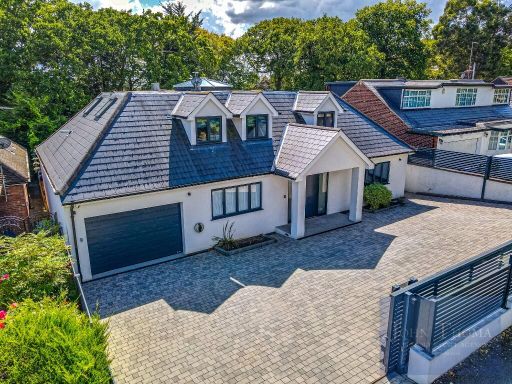 4 bedroom detached house for sale in Bracken Drive, Chigwell, IG7 — £2,000,000 • 4 bed • 4 bath • 4081 ft²
4 bedroom detached house for sale in Bracken Drive, Chigwell, IG7 — £2,000,000 • 4 bed • 4 bath • 4081 ft²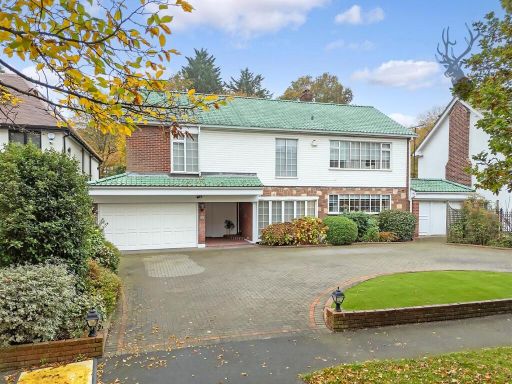 5 bedroom detached house for sale in Bracken Drive, Chigwell, IG7 — £1,650,000 • 5 bed • 3 bath • 2500 ft²
5 bedroom detached house for sale in Bracken Drive, Chigwell, IG7 — £1,650,000 • 5 bed • 3 bath • 2500 ft²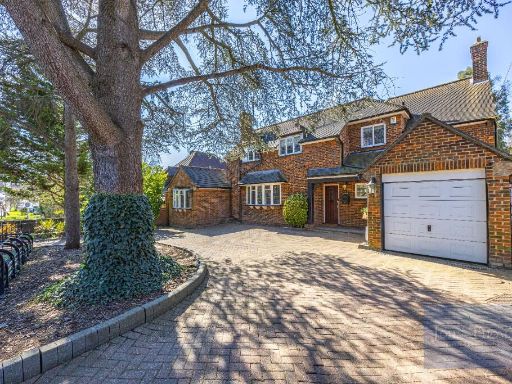 4 bedroom detached house for sale in High Road, Chigwell, Essex, IG7 — £1,690,000 • 4 bed • 2 bath • 2567 ft²
4 bedroom detached house for sale in High Road, Chigwell, Essex, IG7 — £1,690,000 • 4 bed • 2 bath • 2567 ft²