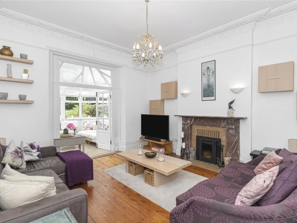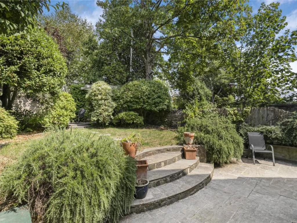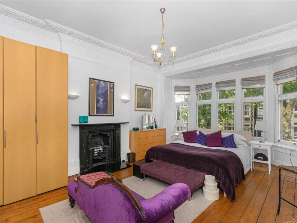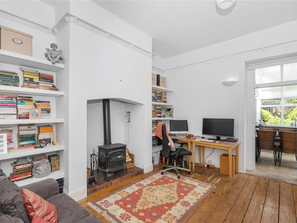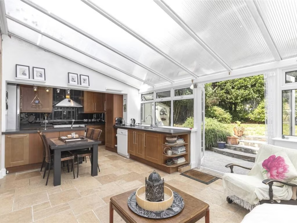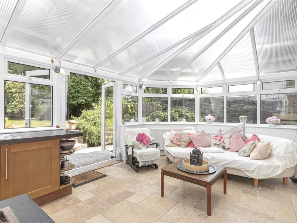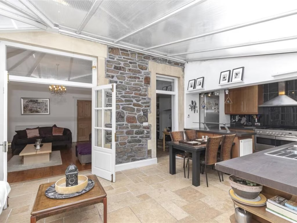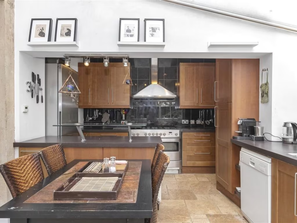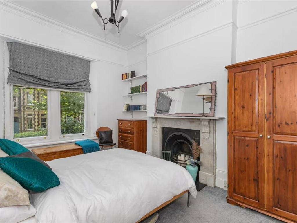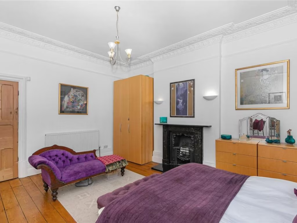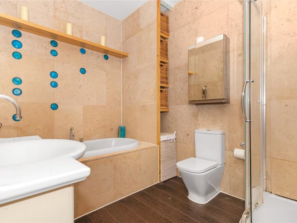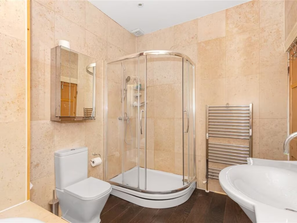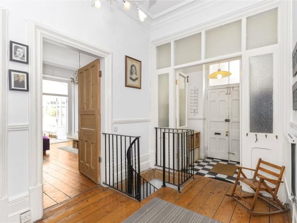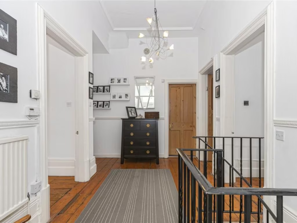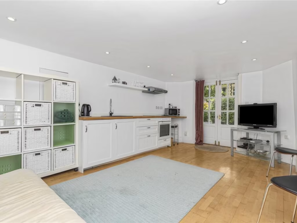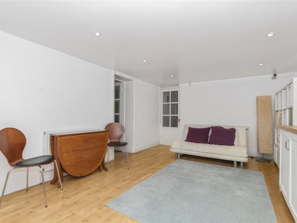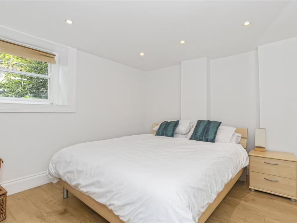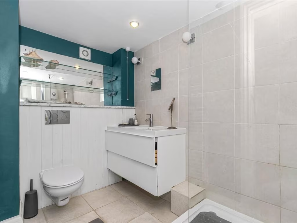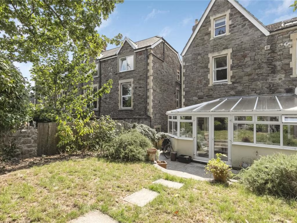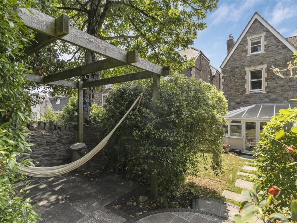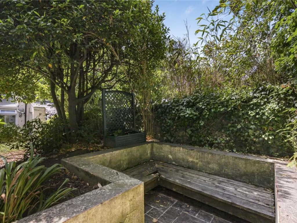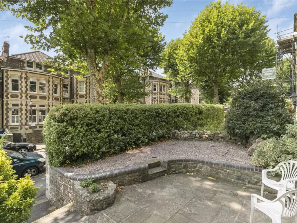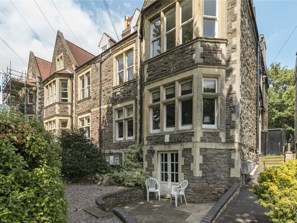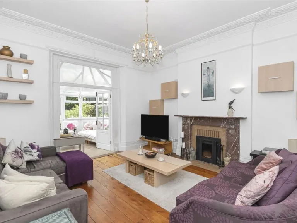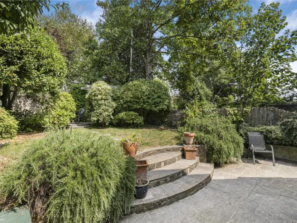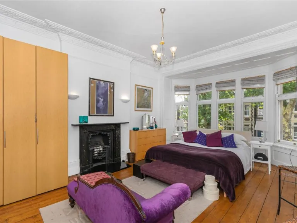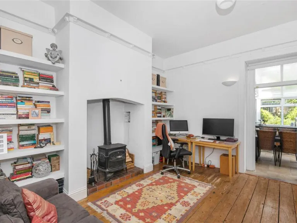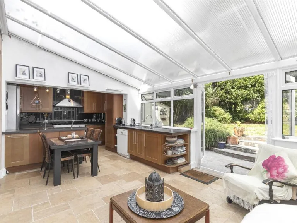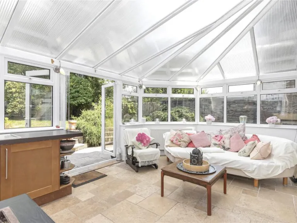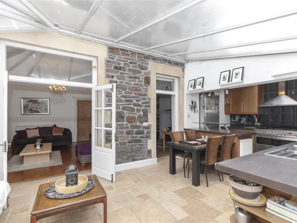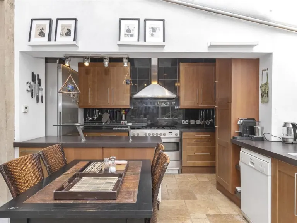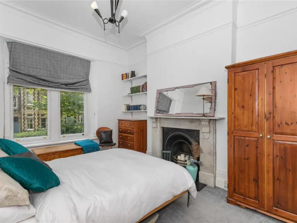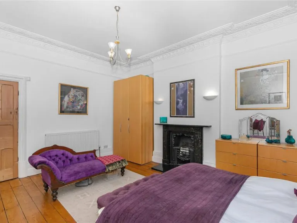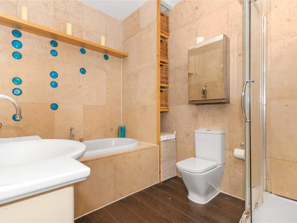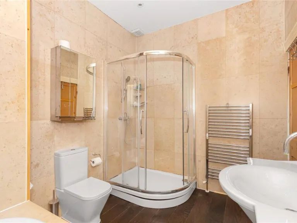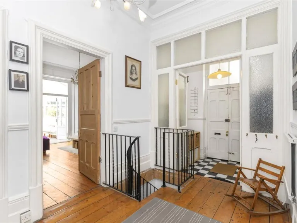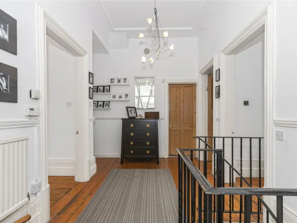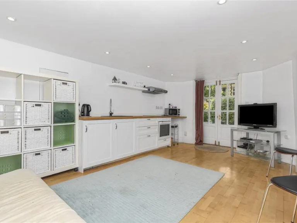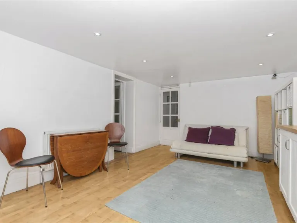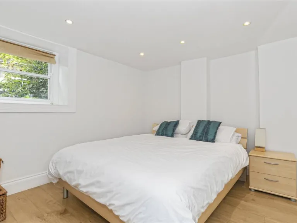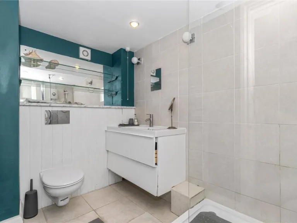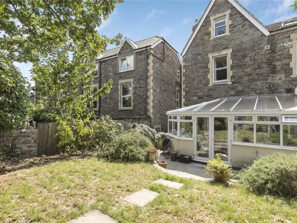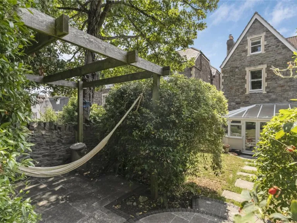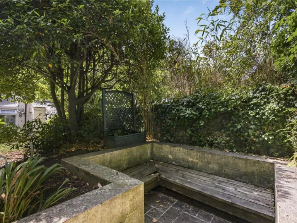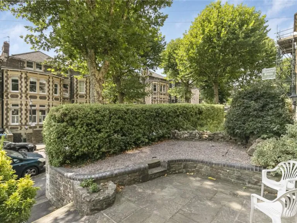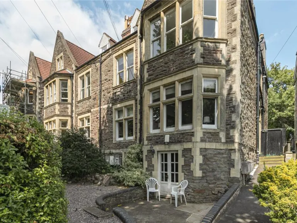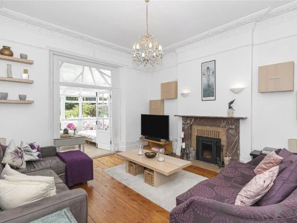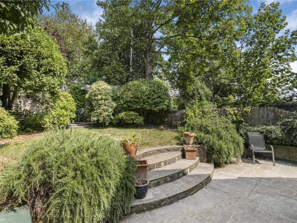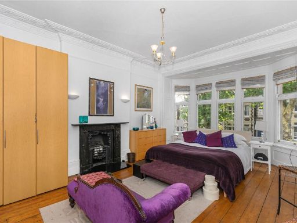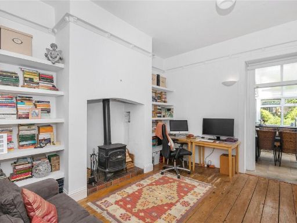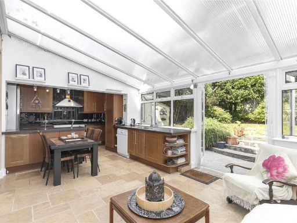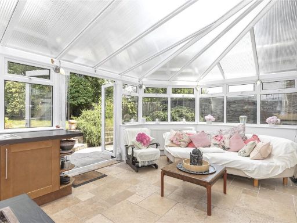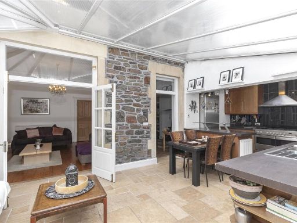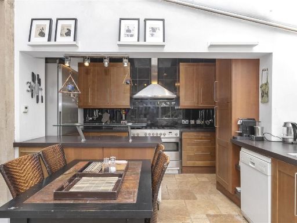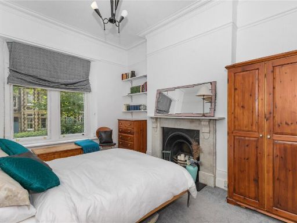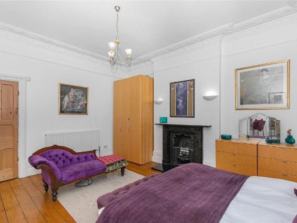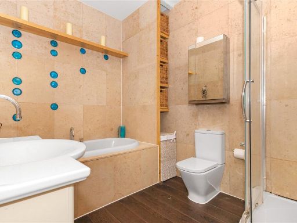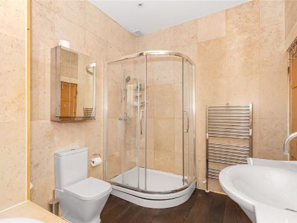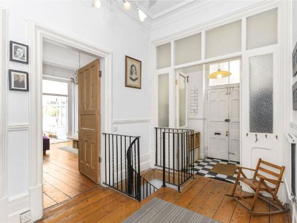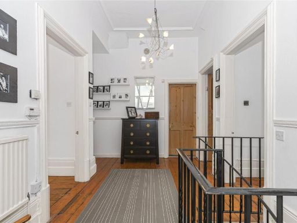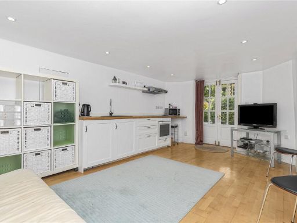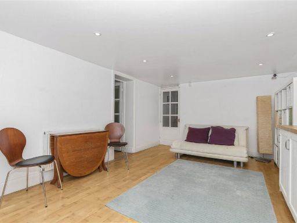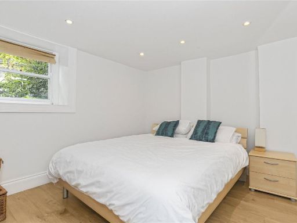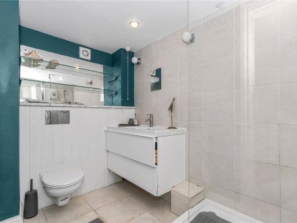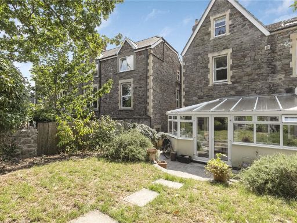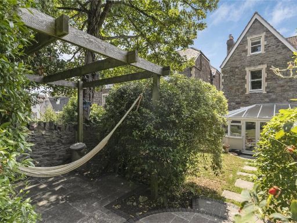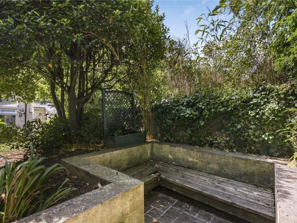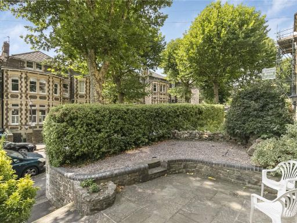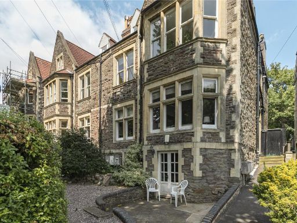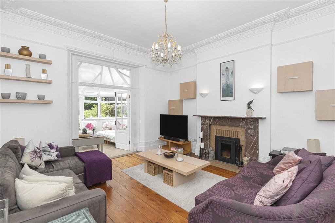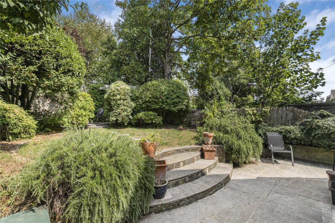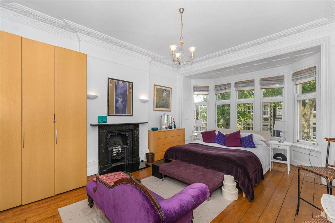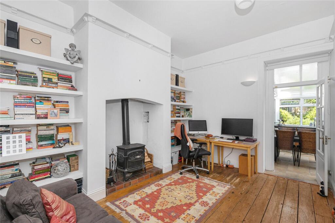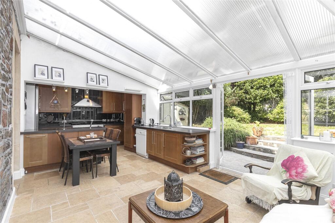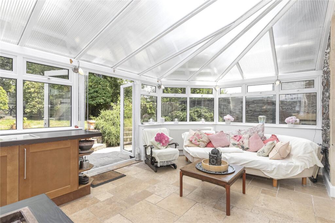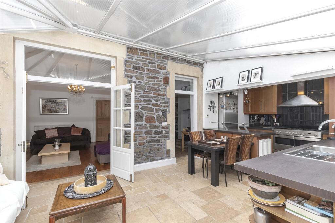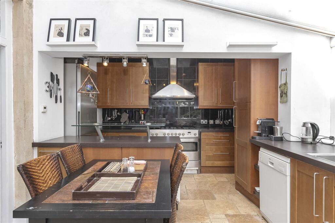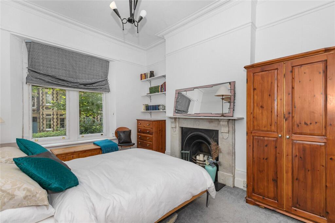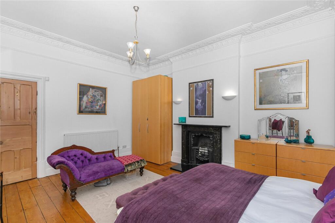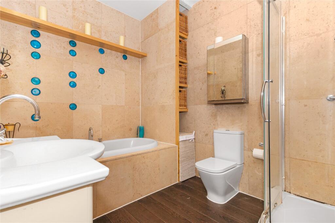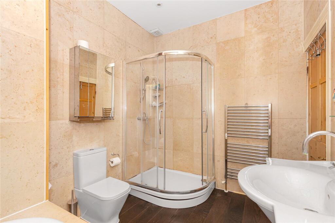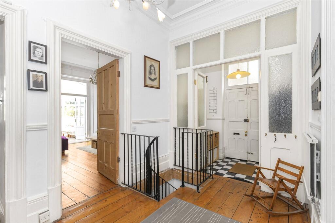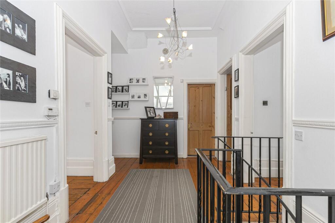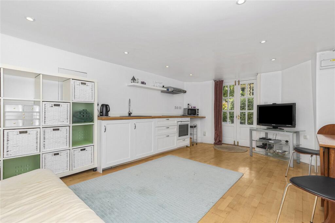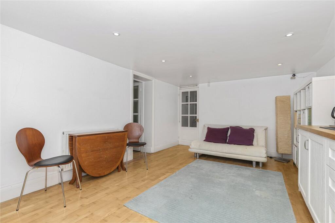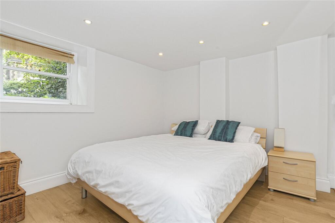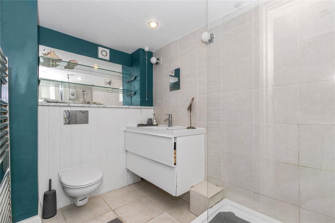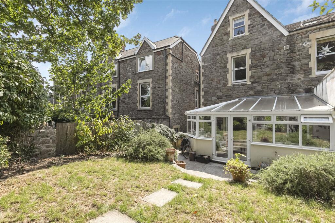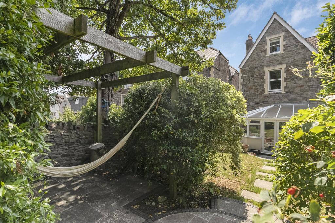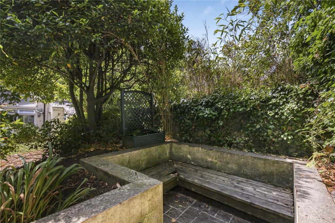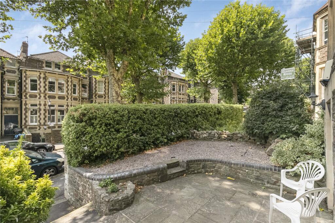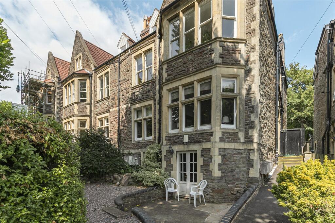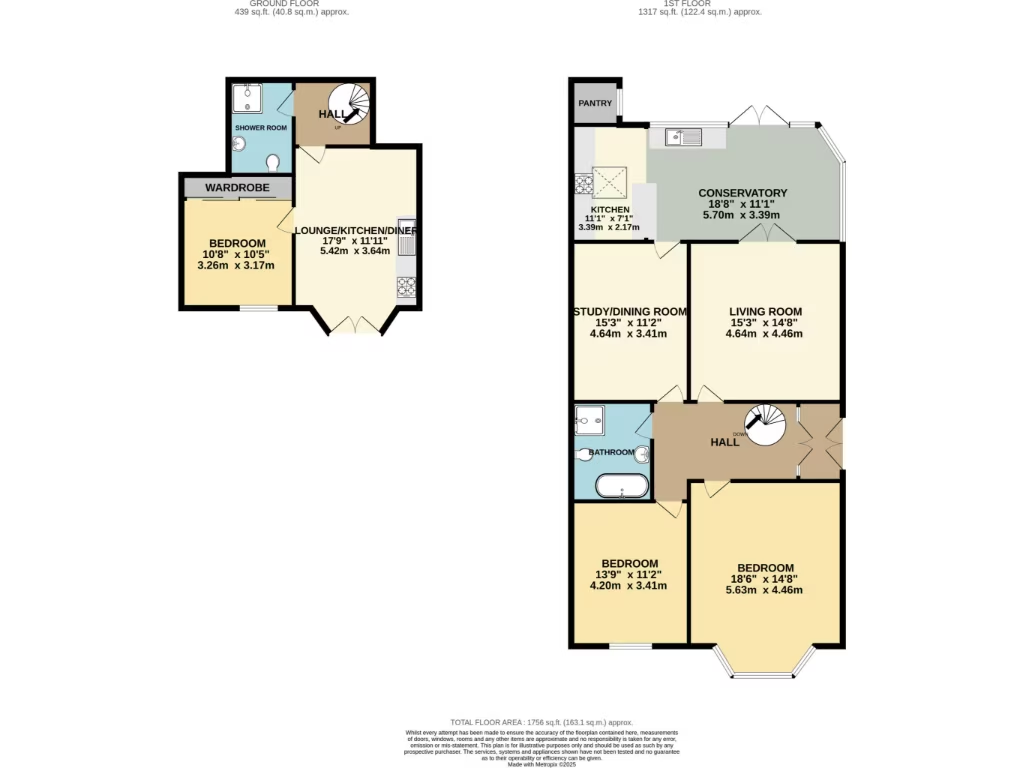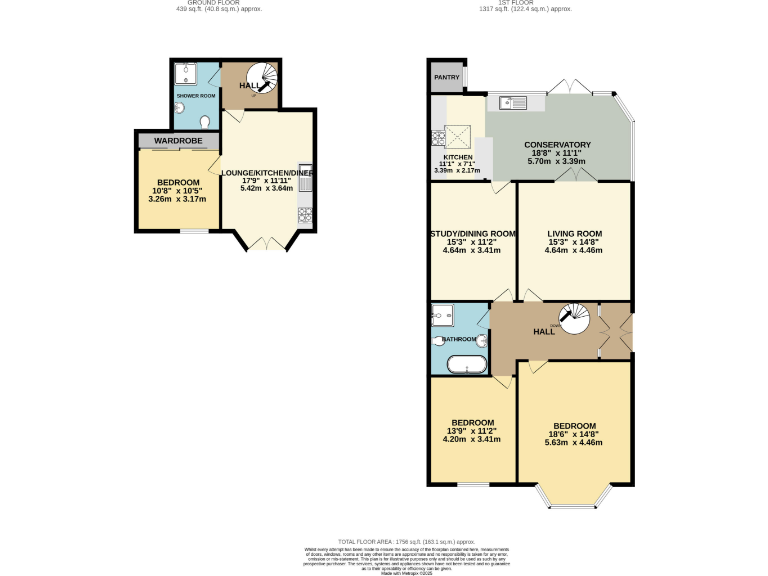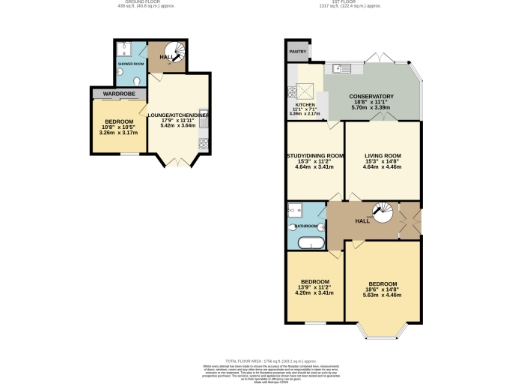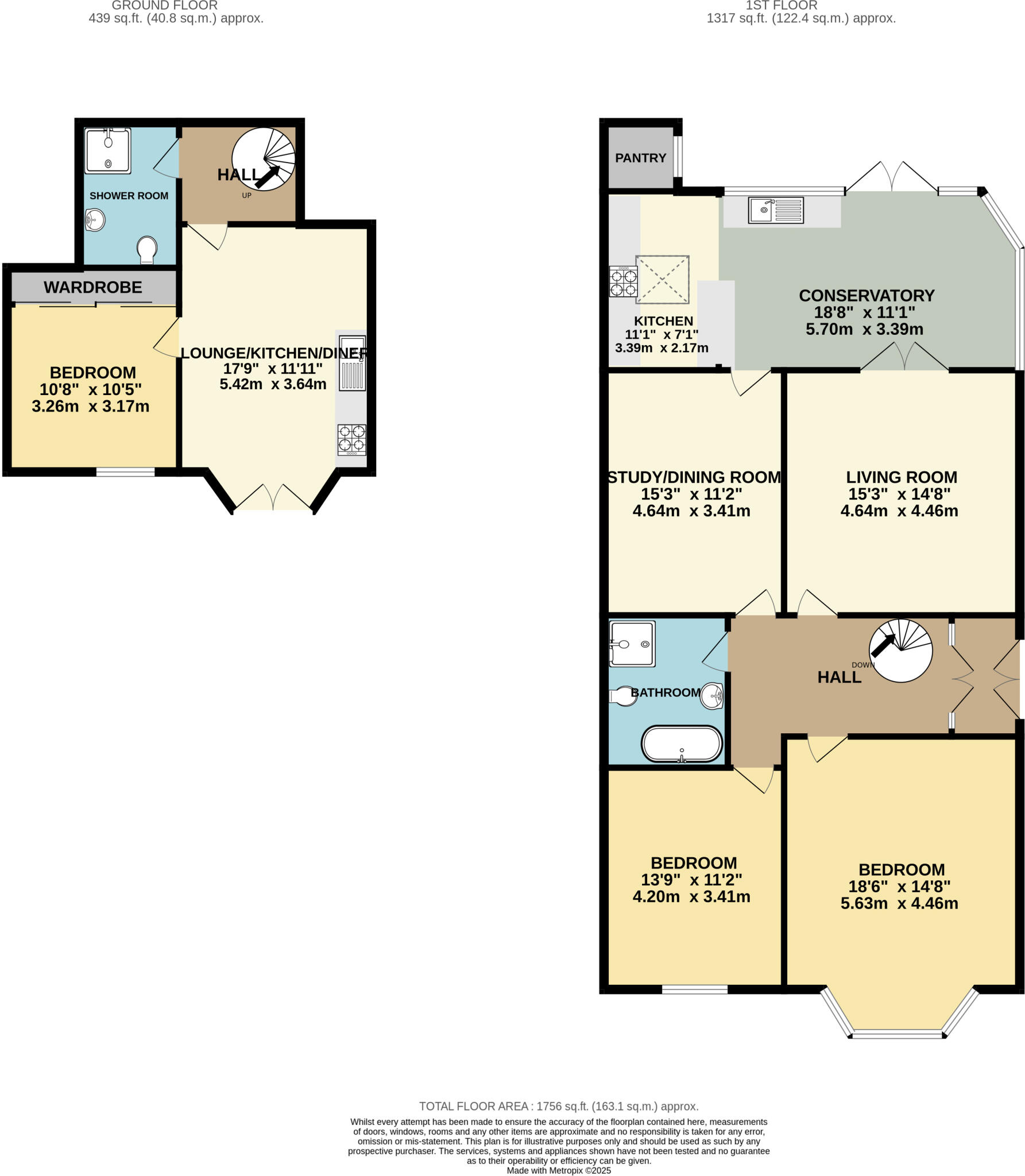Summary - 40 CLARENDON ROAD BRISTOL BS6 7ET
3 bed 2 bath Maisonette
Large Victorian garden maisonette with separate one-bed annexe and Redland Green catchment.
Three double bedrooms plus self-contained one-bed lower flat
A rare, spacious three-bedroom hall-floor garden maisonette arranged over generous split levels, extending to about 1,700 sq ft and set on a large plot in leafy Clarendon Road, Redland. The principal accommodation includes two reception rooms, a conservatory-linked kitchen/diner and a magnificent master with bay window, while a spiral stair leads down to a self-contained one-bedroom flat with its own street entrance — ideal for guests, multi‑generational living or rental income.
The property is presented in excellent decorative order and retains strong period character: high ceilings, original mouldings, sash-style bay windows and a decorative fireplace. The large, beautifully landscaped rear garden offers privacy, established planting and multiple seating areas, creating a rare outdoor asset for city living. Redland Green School catchment, proximity to Whiteladies Road amenities and Redland station add practical appeal for families and professionals.
Practical details: the tenure is a share of freehold with a long effective lease (c.949 years), a modest ground rent and an average annual service charge. The building is stone-built pre-1900 with assumed uninsulated solid walls and double glazing of unknown install date — these are typical of the era and may mean some energy-efficiency upgrades are possible if desired. Broadband is fast and local crime is low, supporting everyday convenience and comfort.
This property suits families seeking generous, characterful living with flexible ancillary accommodation, or buyers looking for a city home with strong letting potential. It offers immediate liveability with scope to enhance thermal performance and personalise finishes over time.
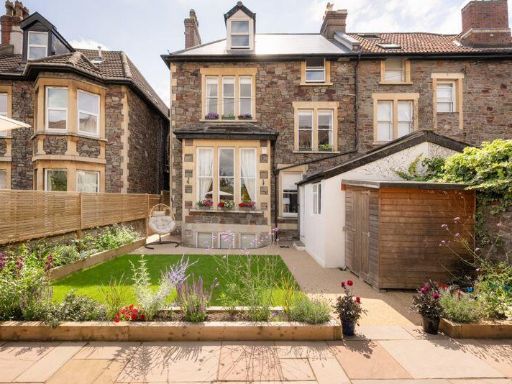 3 bedroom apartment for sale in Redland Road | Redland, BS6 — £650,000 • 3 bed • 1 bath • 1440 ft²
3 bedroom apartment for sale in Redland Road | Redland, BS6 — £650,000 • 3 bed • 1 bath • 1440 ft²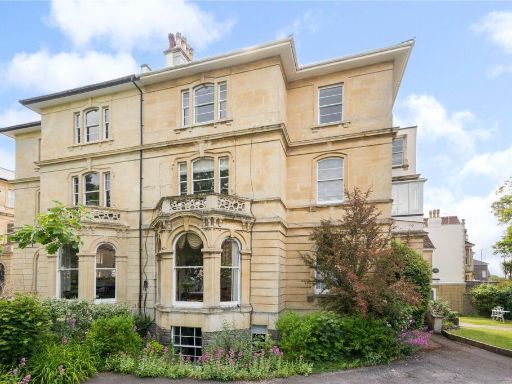 2 bedroom apartment for sale in Cambridge Park, Redland, Bristol, BS6 — £625,000 • 2 bed • 2 bath • 1346 ft²
2 bedroom apartment for sale in Cambridge Park, Redland, Bristol, BS6 — £625,000 • 2 bed • 2 bath • 1346 ft²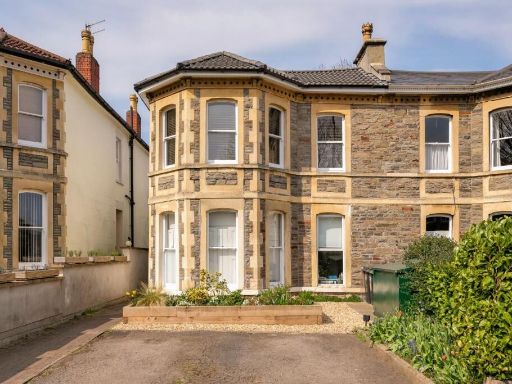 3 bedroom flat for sale in South Road, Redland, Bristol, BS6 — £499,950 • 3 bed • 1 bath • 857 ft²
3 bedroom flat for sale in South Road, Redland, Bristol, BS6 — £499,950 • 3 bed • 1 bath • 857 ft²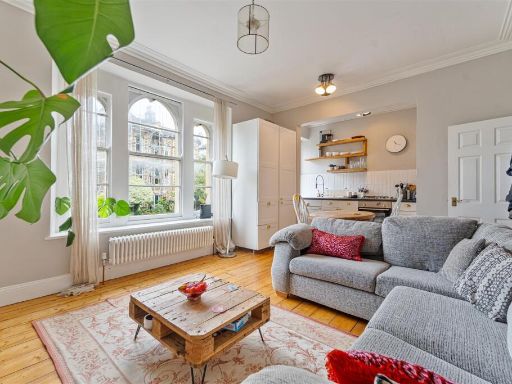 2 bedroom flat for sale in Elmgrove Road, Redland, Bristol, BS6 — £395,000 • 2 bed • 1 bath • 653 ft²
2 bedroom flat for sale in Elmgrove Road, Redland, Bristol, BS6 — £395,000 • 2 bed • 1 bath • 653 ft²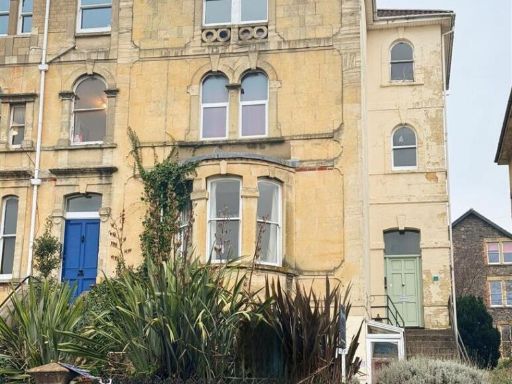 2 bedroom flat for sale in Redland Road, Redland, Bristol, BS6 — £399,950 • 2 bed • 1 bath • 754 ft²
2 bedroom flat for sale in Redland Road, Redland, Bristol, BS6 — £399,950 • 2 bed • 1 bath • 754 ft²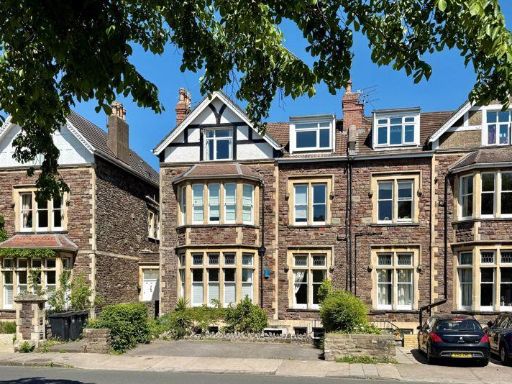 2 bedroom apartment for sale in Redland Road | Redland, BS6 — £625,000 • 2 bed • 2 bath • 1463 ft²
2 bedroom apartment for sale in Redland Road | Redland, BS6 — £625,000 • 2 bed • 2 bath • 1463 ft²