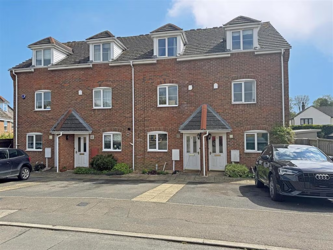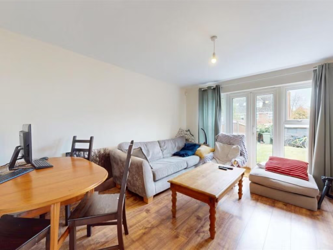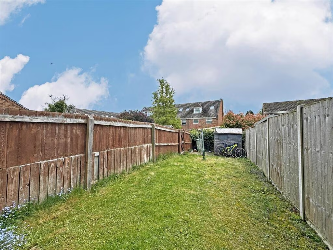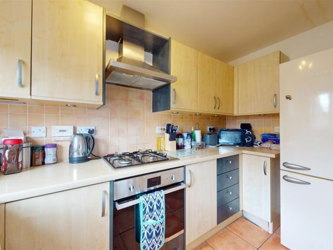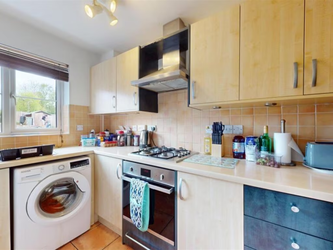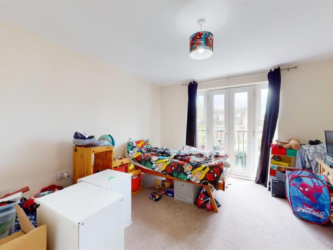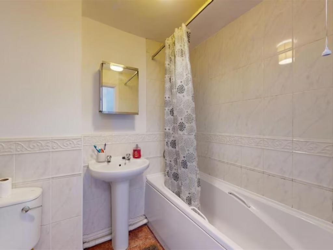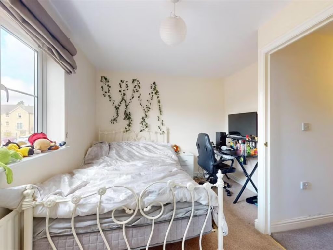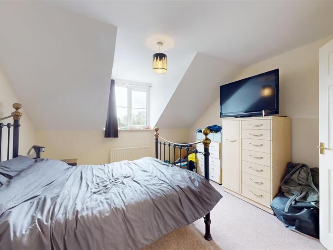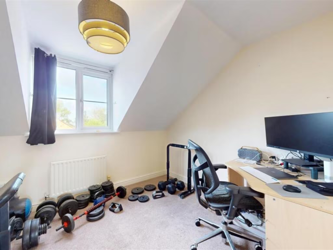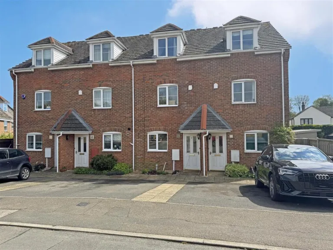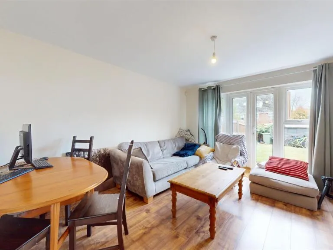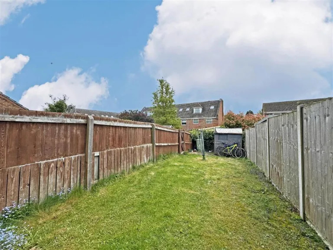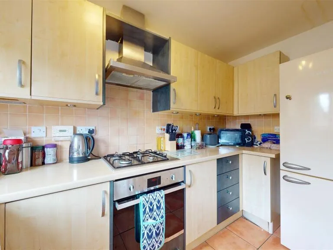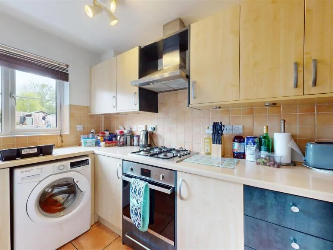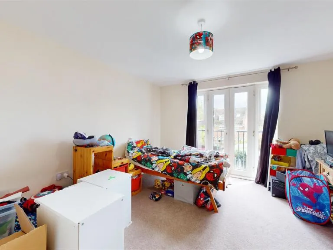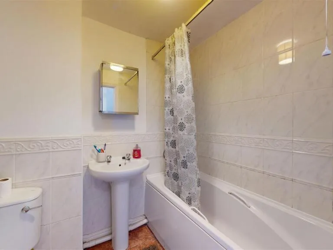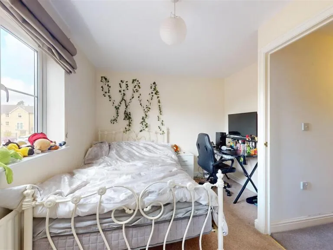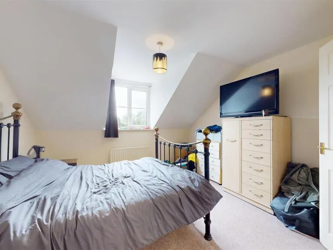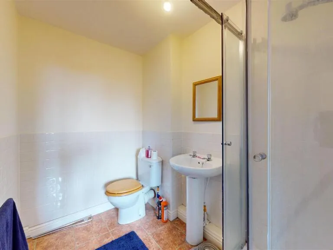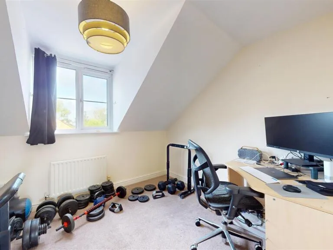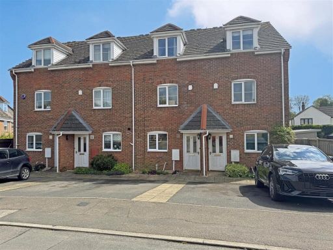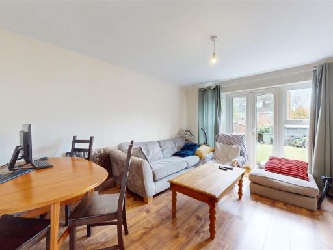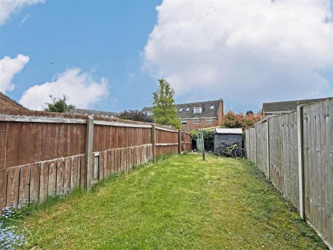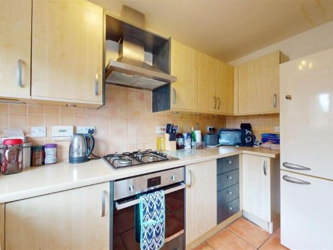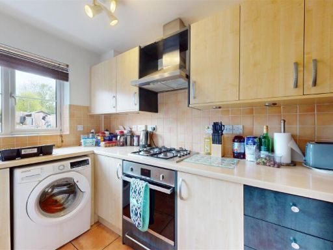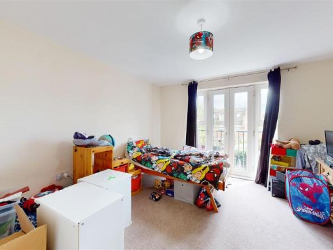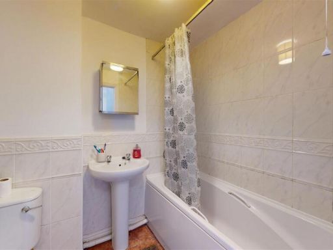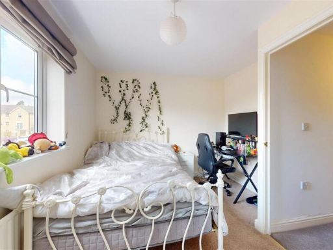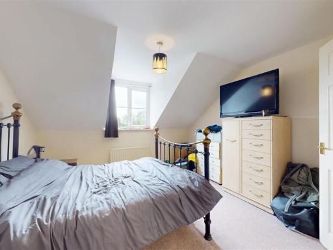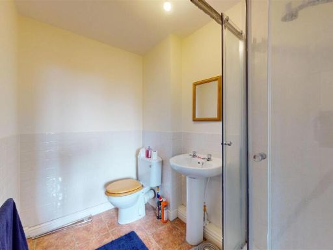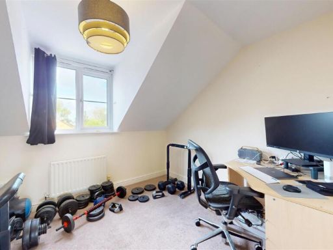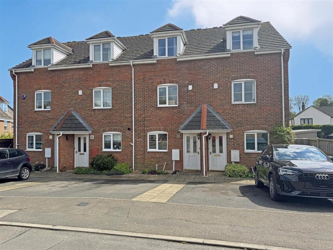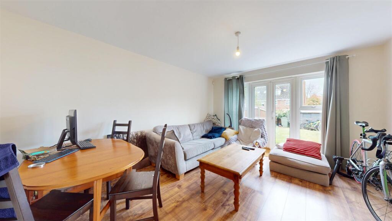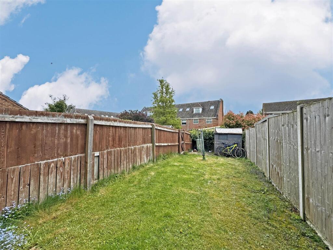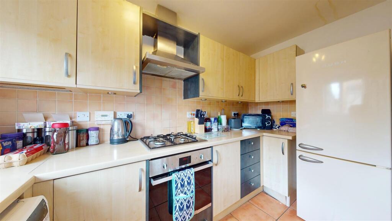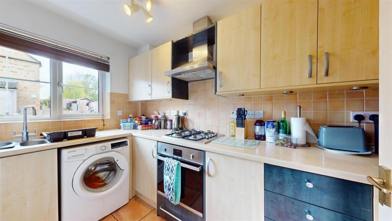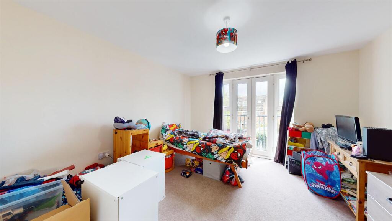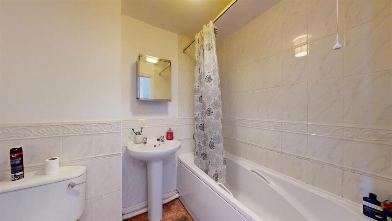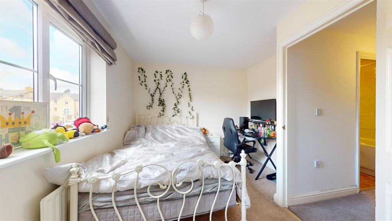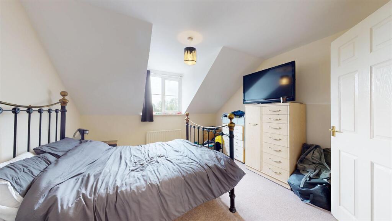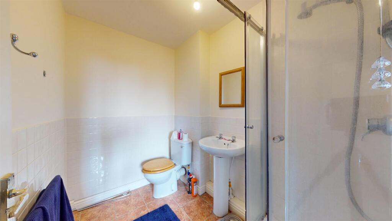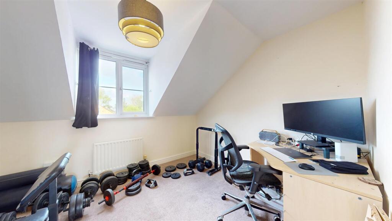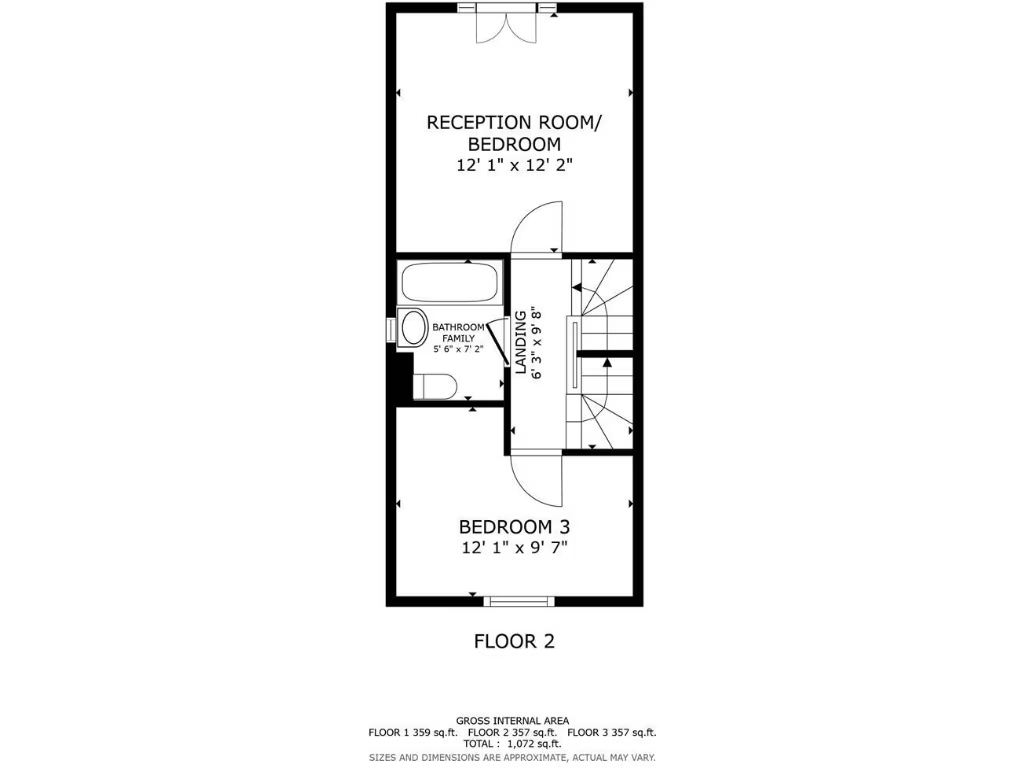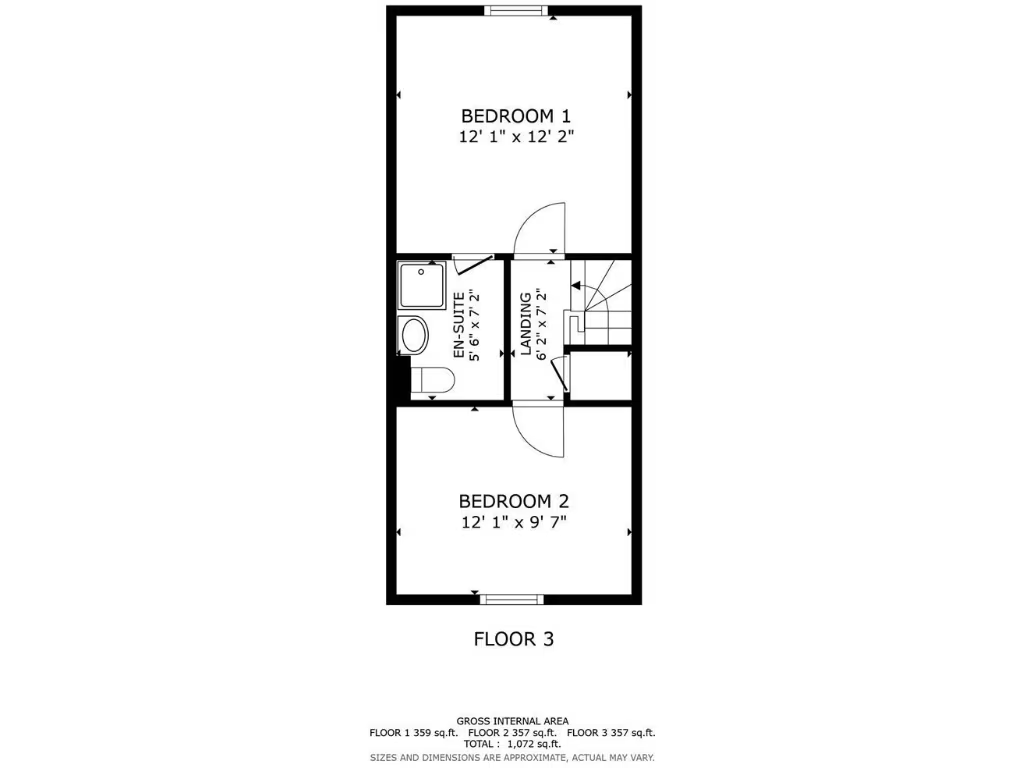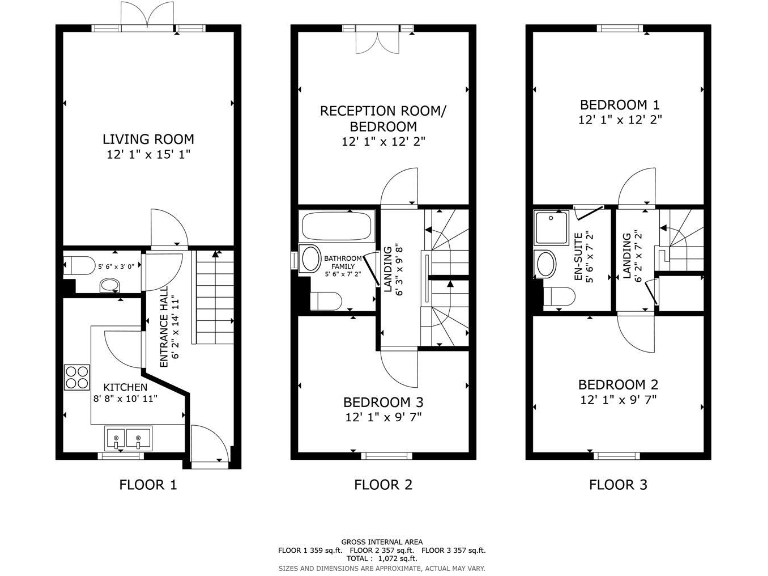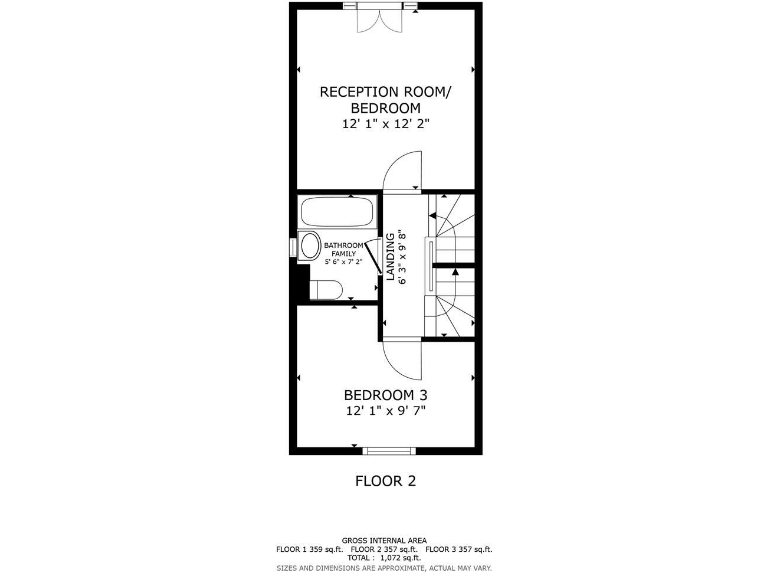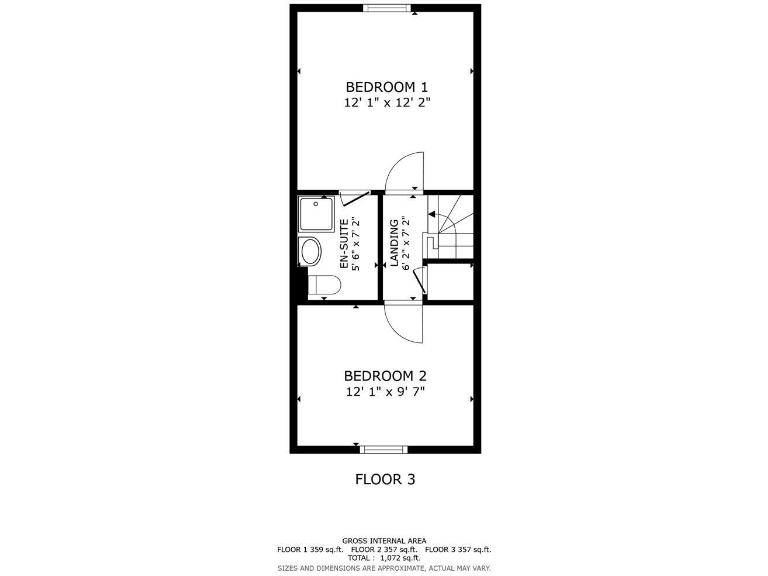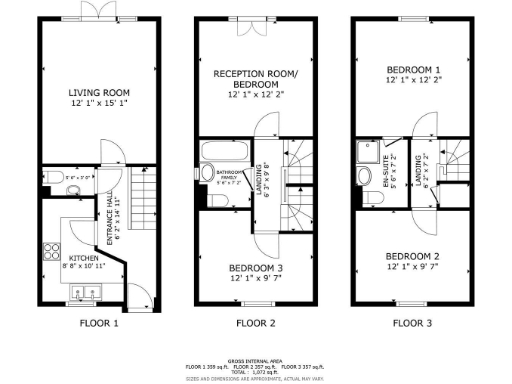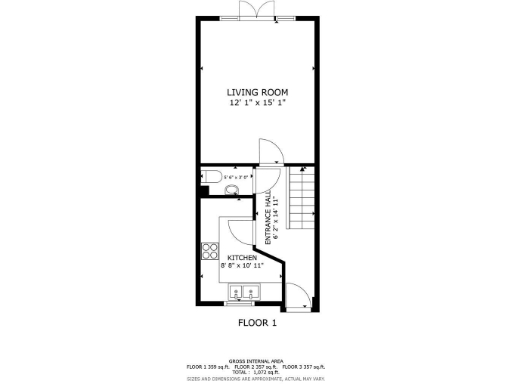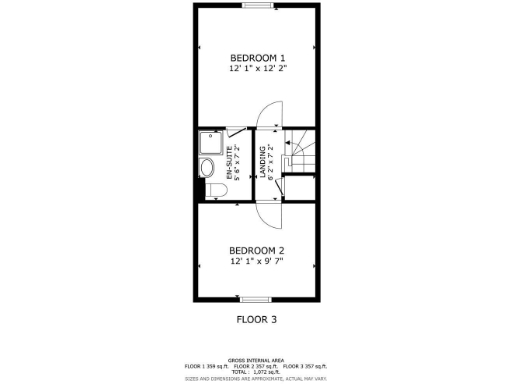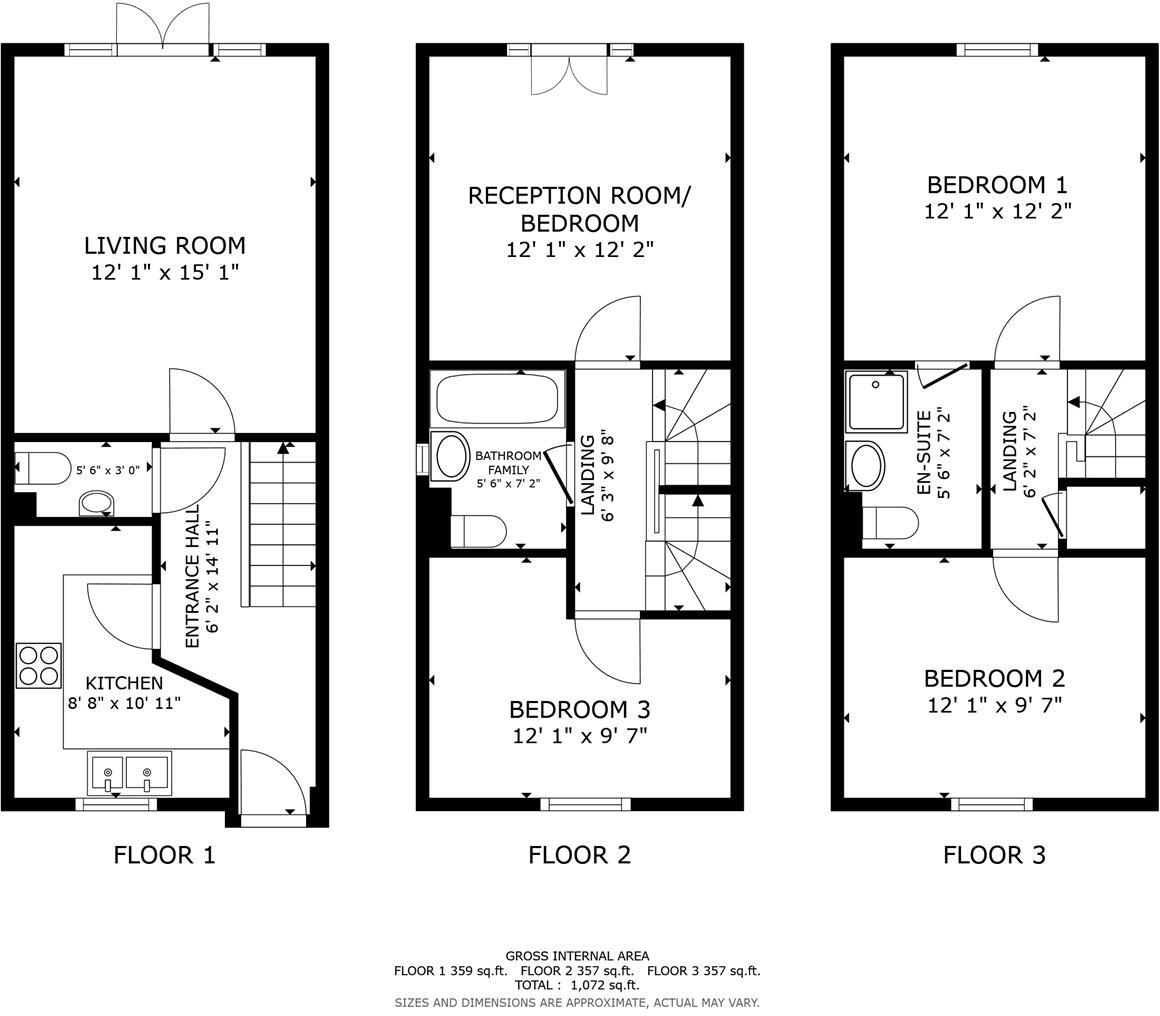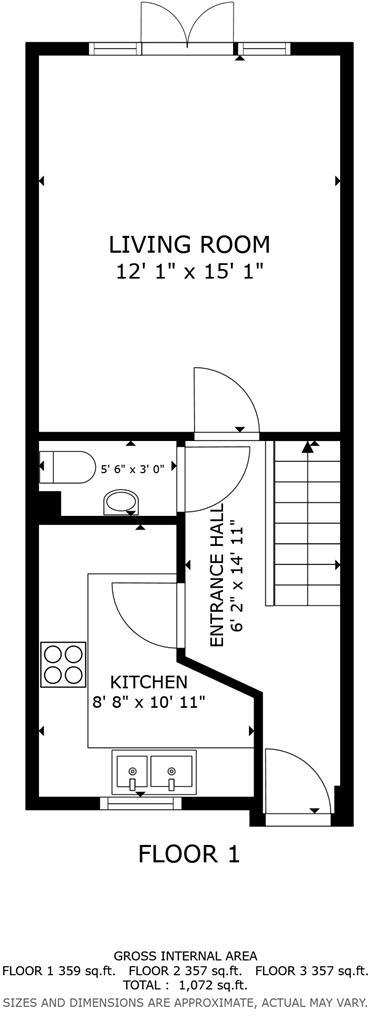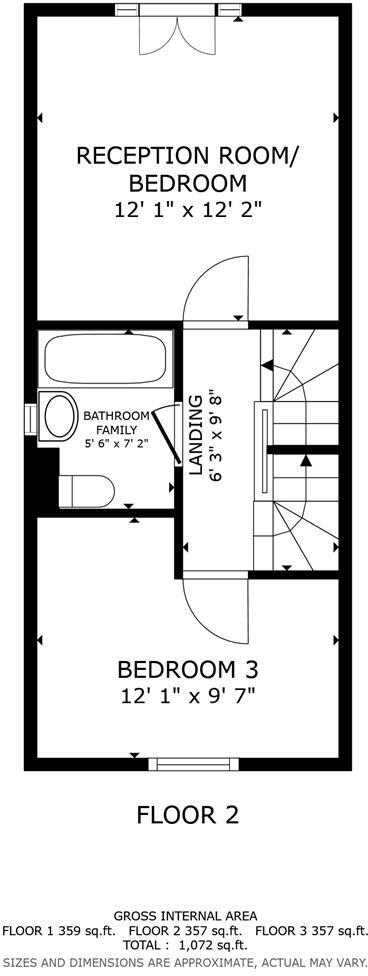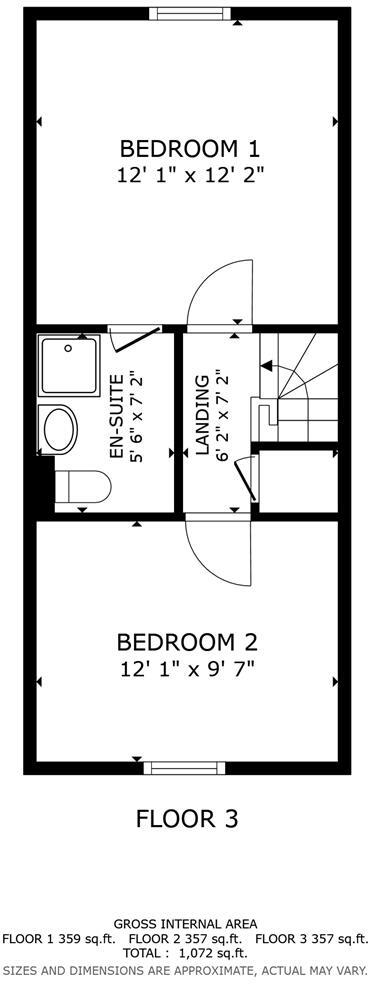Summary - 9 THE COURTYARD STAMFORD PE9 2FP
3 bed 2 bath Terraced
Versatile family home near Stamford town centre with two parking spaces.
Three-storey mid-terrace townhouse with flexible 3/4 bedroom layout
This three-storey mid-terrace townhouse offers practical family living within easy walking distance of Stamford town centre. The layout provides flexibility with a ground-floor living room, a first-floor reception that can serve as a fourth bedroom or home office, and three double bedrooms on the upper floors including an en suite to the principal bedroom.
Outside, the property benefits from two allocated off-street parking spaces and a fully enclosed rear garden, mainly laid to lawn. The home is relatively low-maintenance externally and was constructed in the late 1990s/early 2000s, with mains gas boiler heating and double glazing.
There is scope to improve and personalise the interior; the vendor notes potential to improve and the house is offered chain-free which can speed completion. Internal space is around 1,072 sq ft — average for this style — and room sizes are practical rather than generous.
Notable negatives are the small plot size and the need for cosmetic updating in parts to bring the property up to modern standards. Prospective buyers should consult the Key Facts for Buyers for material information disclosures and verify any specific upgrade or repair costs before committing.
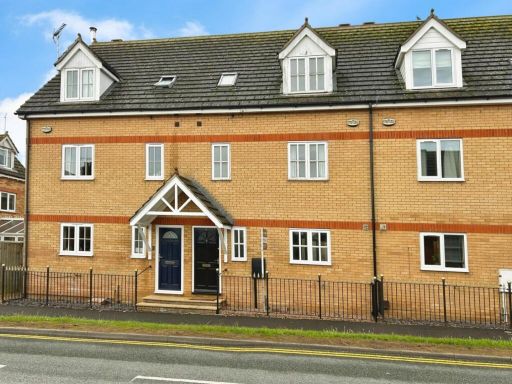 3 bedroom terraced house for sale in Drift Road, Stamford, PE9 — £370,000 • 3 bed • 2 bath • 1507 ft²
3 bedroom terraced house for sale in Drift Road, Stamford, PE9 — £370,000 • 3 bed • 2 bath • 1507 ft²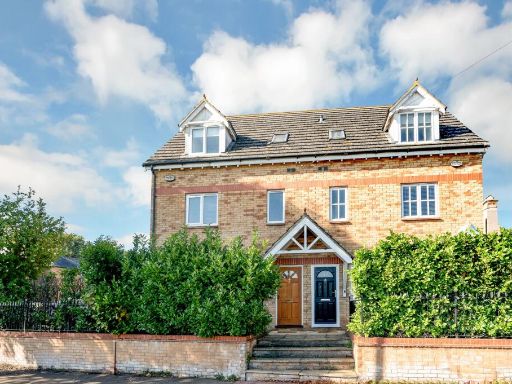 3 bedroom town house for sale in Ryhall Road, Stamford , PE9 — £380,000 • 3 bed • 2 bath • 1314 ft²
3 bedroom town house for sale in Ryhall Road, Stamford , PE9 — £380,000 • 3 bed • 2 bath • 1314 ft²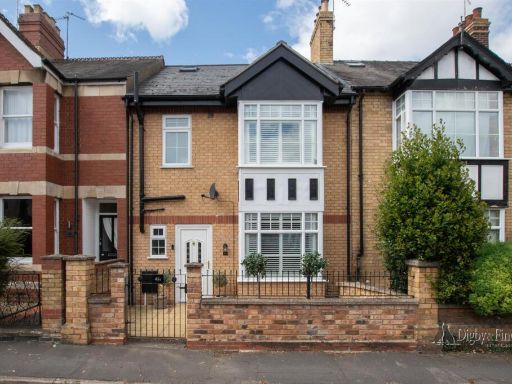 4 bedroom house for sale in Queen Street, Stamford, PE9 — £575,000 • 4 bed • 2 bath • 1135 ft²
4 bedroom house for sale in Queen Street, Stamford, PE9 — £575,000 • 4 bed • 2 bath • 1135 ft²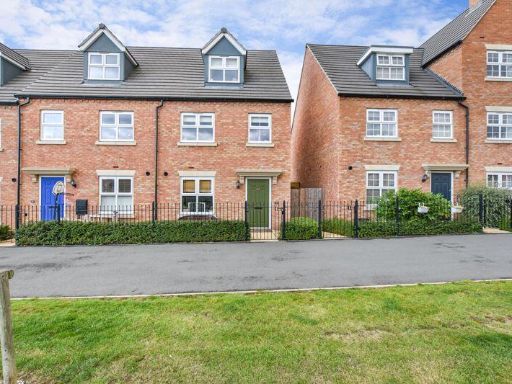 3 bedroom end of terrace house for sale in Vanderbank Terrace, Stamford, PE9 — £350,000 • 3 bed • 2 bath • 1178 ft²
3 bedroom end of terrace house for sale in Vanderbank Terrace, Stamford, PE9 — £350,000 • 3 bed • 2 bath • 1178 ft²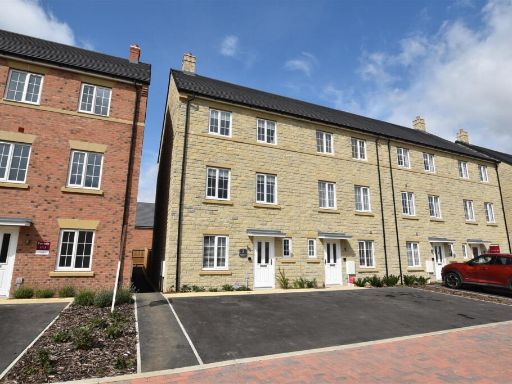 4 bedroom terraced house for sale in Monarch Terrace, Stamford, PE9 — £425,000 • 4 bed • 2 bath • 1132 ft²
4 bedroom terraced house for sale in Monarch Terrace, Stamford, PE9 — £425,000 • 4 bed • 2 bath • 1132 ft²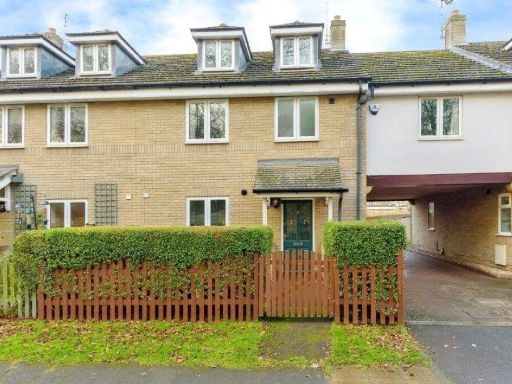 4 bedroom town house for sale in Barnack Road, Stamford, PE9 — £400,000 • 4 bed • 2 bath • 1604 ft²
4 bedroom town house for sale in Barnack Road, Stamford, PE9 — £400,000 • 4 bed • 2 bath • 1604 ft²