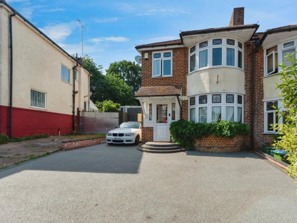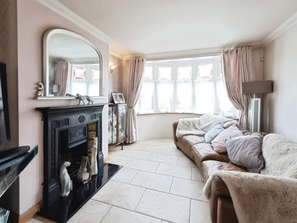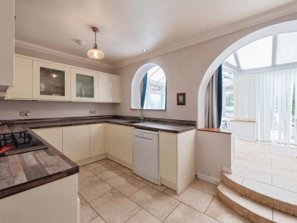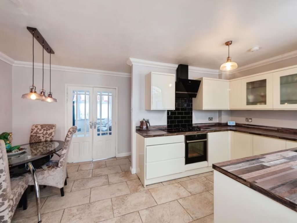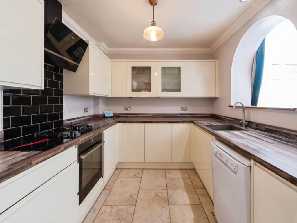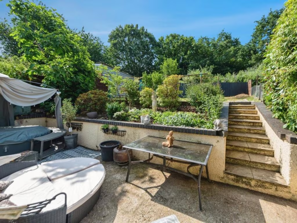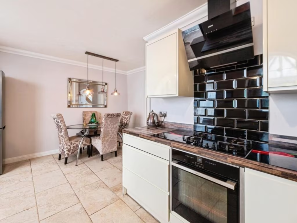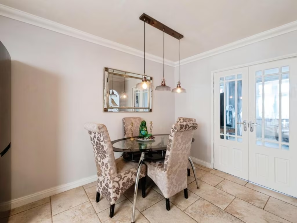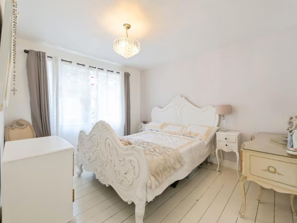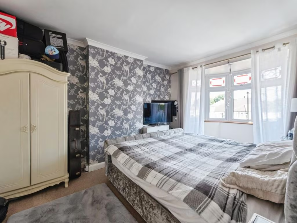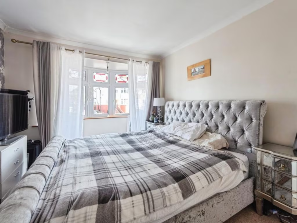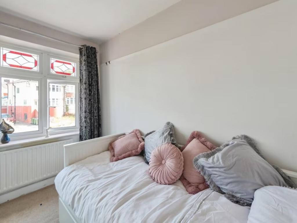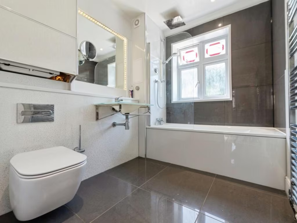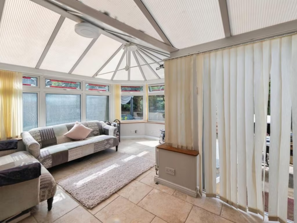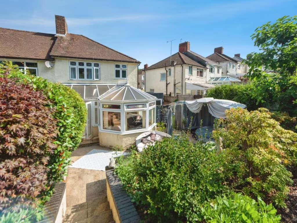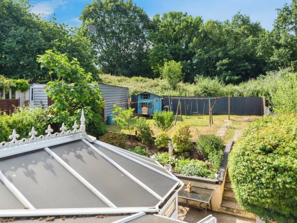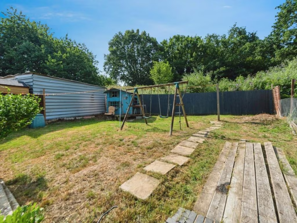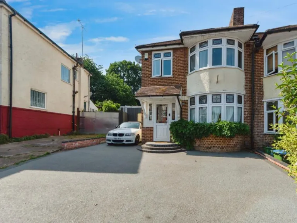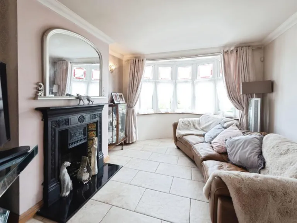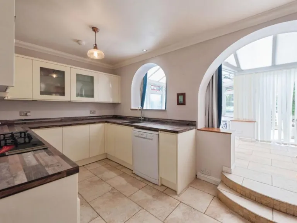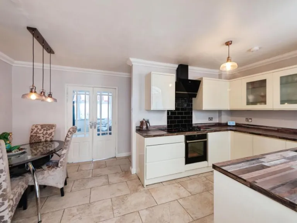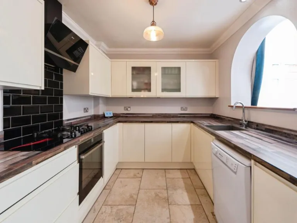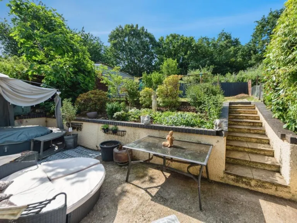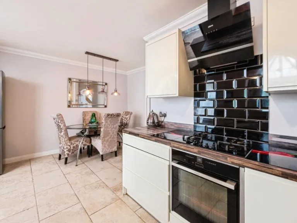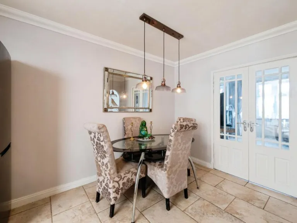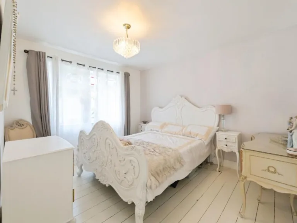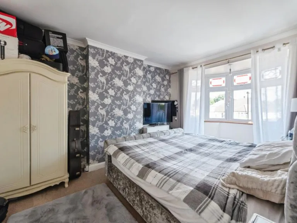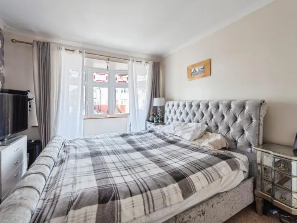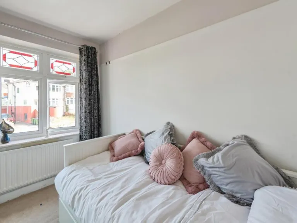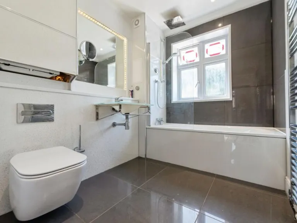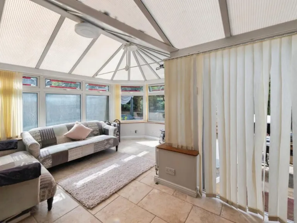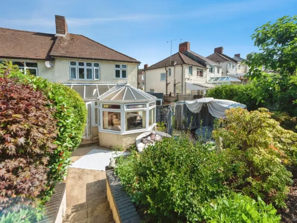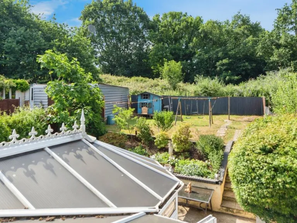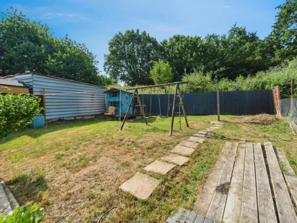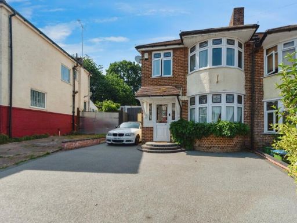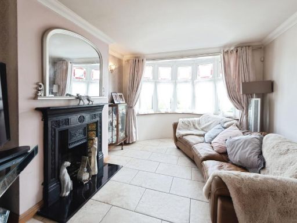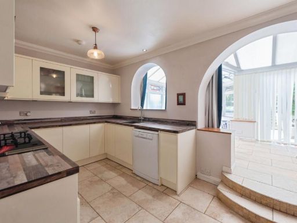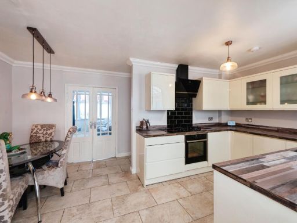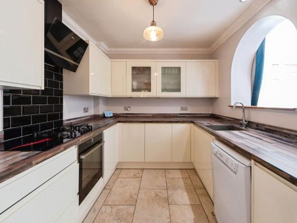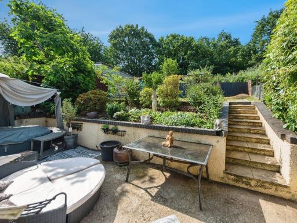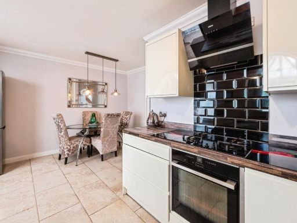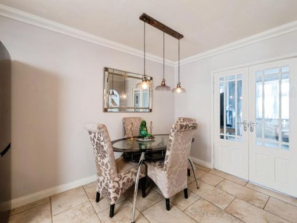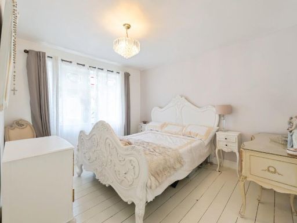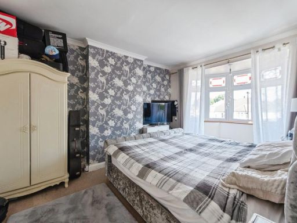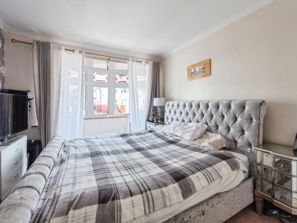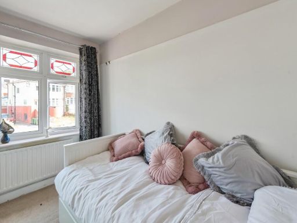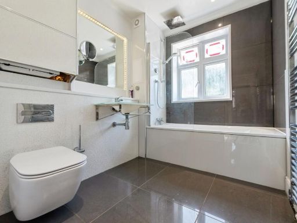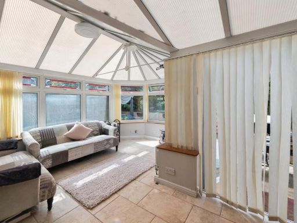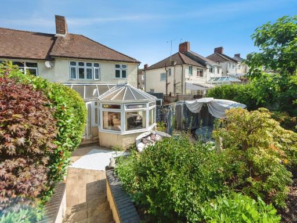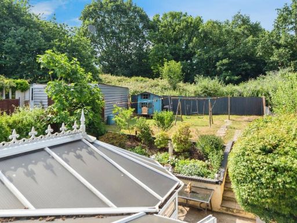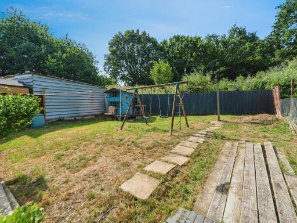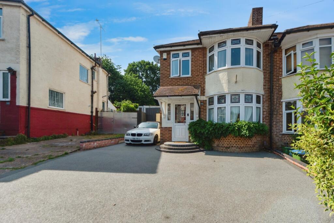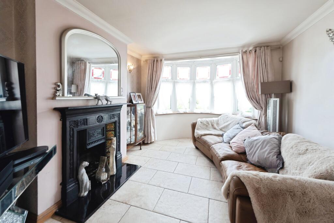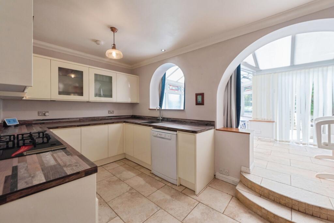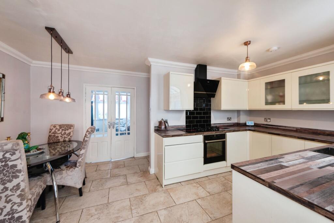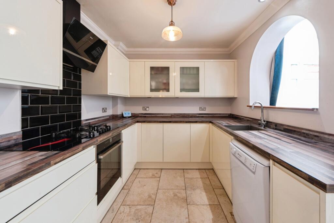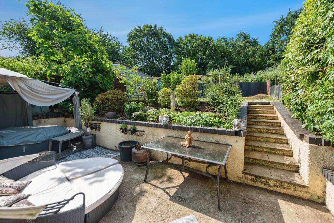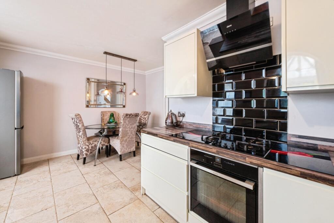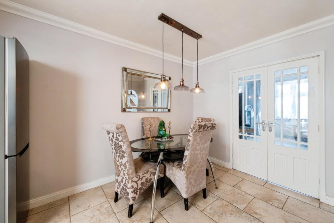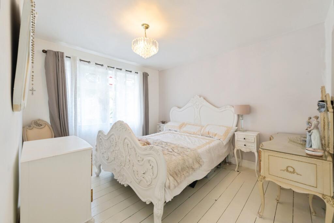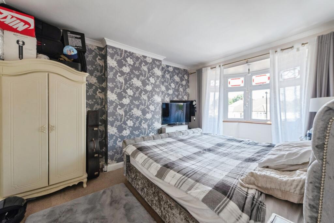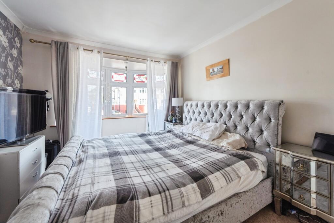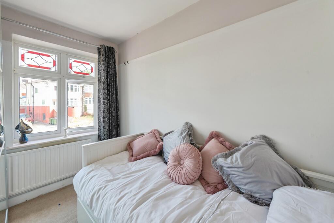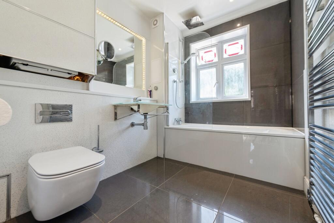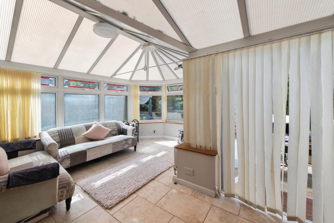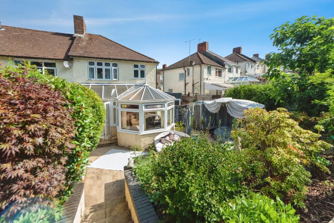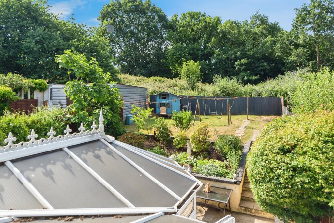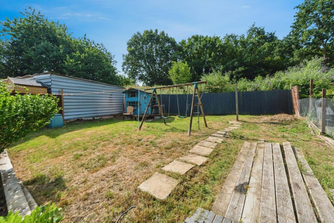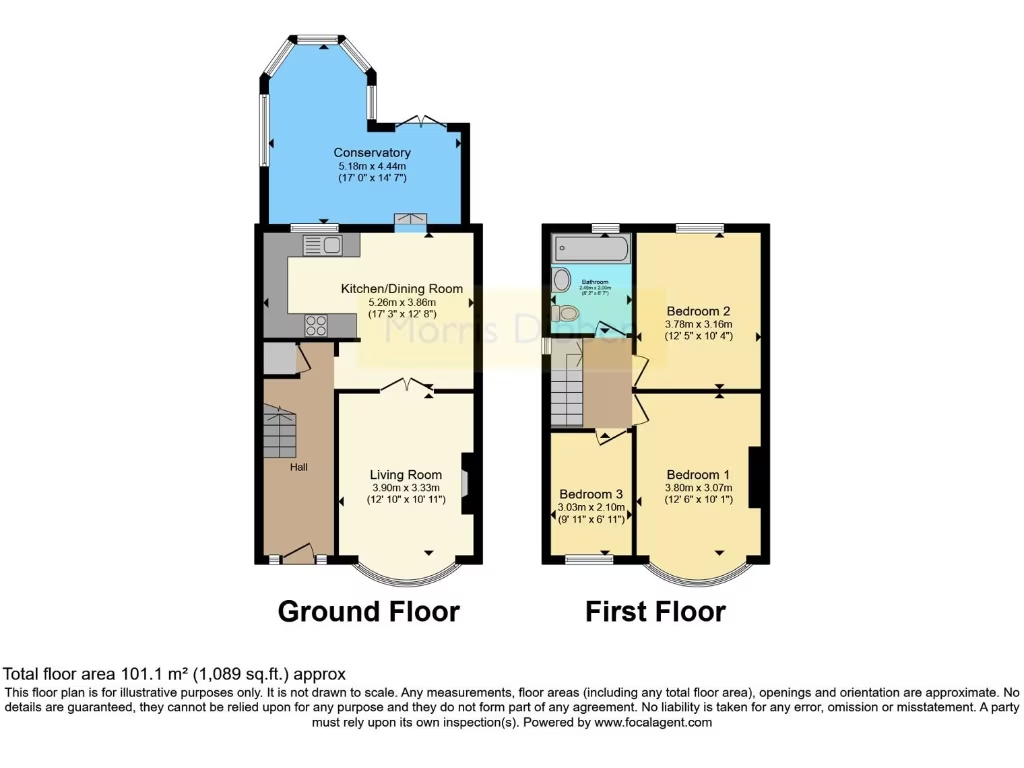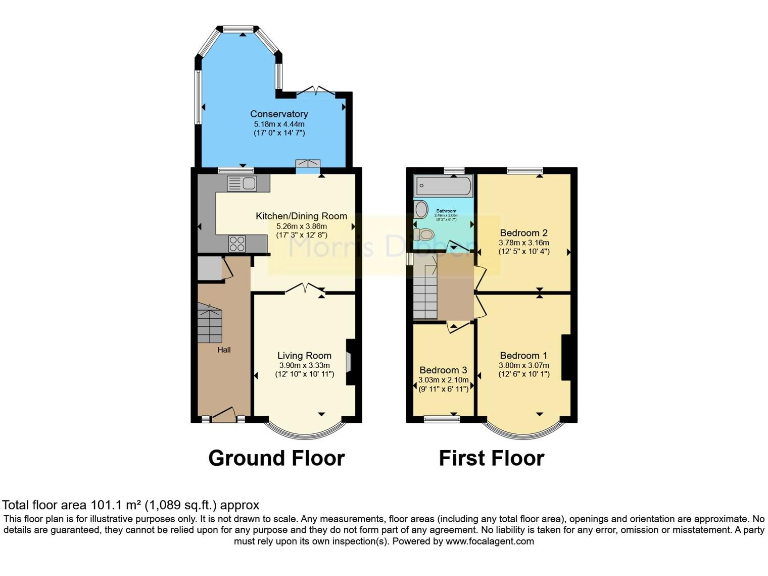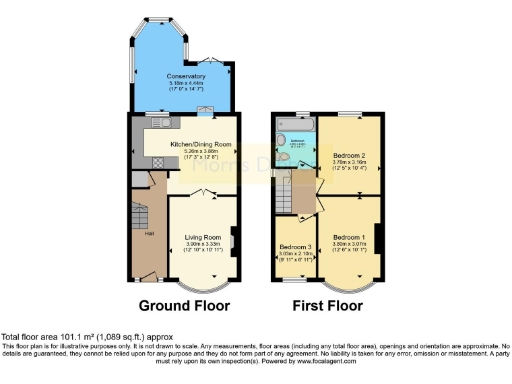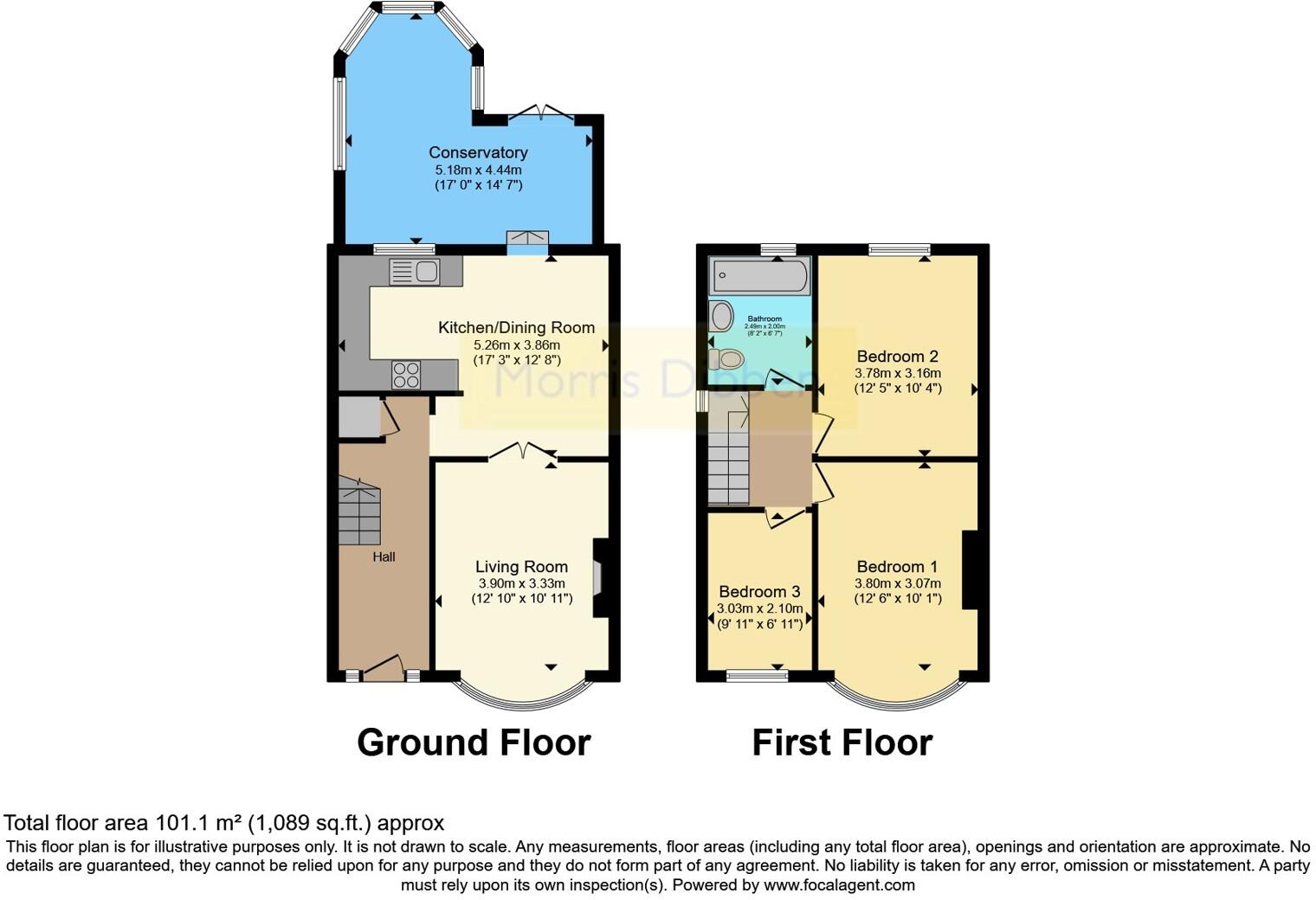Summary - 17 BRYANSTON ROAD SOUTHAMPTON SO19 7AP
3 bed 1 bath End of Terrace
Newly renovated three-bedroom end-terrace with garden and multiple parking spaces — ideal for families.
Three double bedrooms, modernised and extended
Bright lounge with bay window and high ceilings
Open-plan kitchen/diner with sun room — great for entertaining
Generous private rear garden, patio and external storage/utility room
Driveway for several cars; off-street parking
Newly renovated but built c.1930–1949 — expect age-related maintenance
Double glazing installed before 2002 (may be less efficient)
Located in a generally deprived area; crime levels average
Comfortable, newly renovated three-bedroom end-of-terrace in a sought-after Southampton street, suited to families and professionals. The open-plan kitchen/dining with sun room creates a generous entertaining space, while a private, well-maintained garden and off-street parking for several cars add everyday convenience.
Internally the home balances period charm and modern fittings: a bright lounge with bay window and high ceilings sits alongside a contemporary fitted kitchen with integrated appliances. Three double bedrooms and a modern family bathroom provide straightforward family accommodation across an average-sized footprint (approx. 1,089 sq ft).
Practical positives include gas central heating, double glazing (installed before 2002) and a useful external storage/utility room. The plot feels private with no overlooking windows and a patio currently arranged for outdoor furniture and a hot tub.
Considerations: the property sits in a generally deprived local area and crime levels are average. The glazing is older and may not match current efficiency standards; council tax is not specified. Buyers should note a single family bathroom and that the house dates from c.1930–1949, which can bring age-related maintenance considerations despite recent renovation.
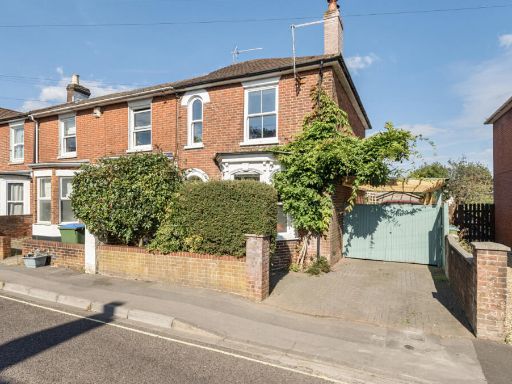 3 bedroom end of terrace house for sale in Oxford Road, Southampton, Hampshire, SO14 — £415,000 • 3 bed • 2 bath • 1196 ft²
3 bedroom end of terrace house for sale in Oxford Road, Southampton, Hampshire, SO14 — £415,000 • 3 bed • 2 bath • 1196 ft²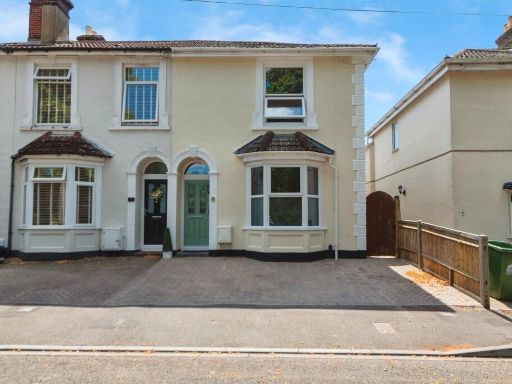 3 bedroom end of terrace house for sale in Peartree Road, Southampton, Hampshire, SO19 — £350,000 • 3 bed • 1 bath • 1470 ft²
3 bedroom end of terrace house for sale in Peartree Road, Southampton, Hampshire, SO19 — £350,000 • 3 bed • 1 bath • 1470 ft²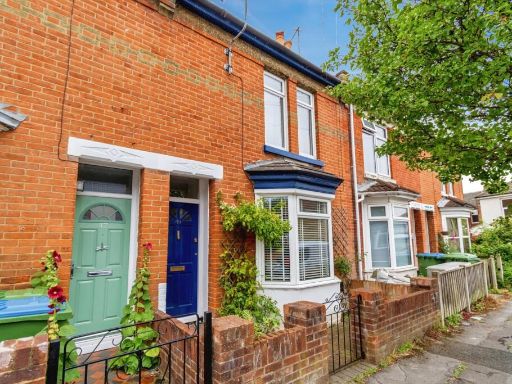 3 bedroom terraced house for sale in York Road, Southampton, Hampshire, SO15 — £275,000 • 3 bed • 1 bath • 967 ft²
3 bedroom terraced house for sale in York Road, Southampton, Hampshire, SO15 — £275,000 • 3 bed • 1 bath • 967 ft²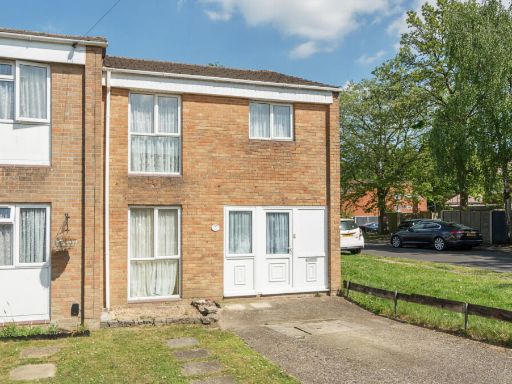 3 bedroom terraced house for sale in Northolt Gardens, Lordshill, Southampton, Hampshire, SO16 — £250,000 • 3 bed • 1 bath • 963 ft²
3 bedroom terraced house for sale in Northolt Gardens, Lordshill, Southampton, Hampshire, SO16 — £250,000 • 3 bed • 1 bath • 963 ft²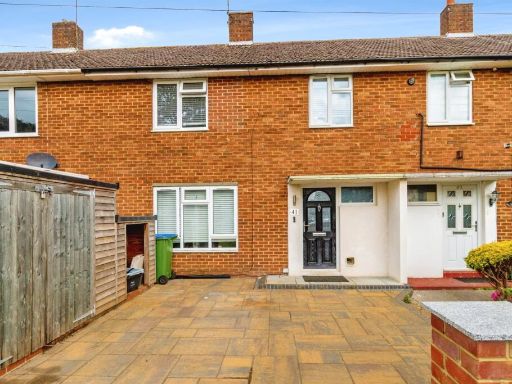 3 bedroom terraced house for sale in Sedbergh Road, Southampton, SO16 — £300,000 • 3 bed • 2 bath • 937 ft²
3 bedroom terraced house for sale in Sedbergh Road, Southampton, SO16 — £300,000 • 3 bed • 2 bath • 937 ft²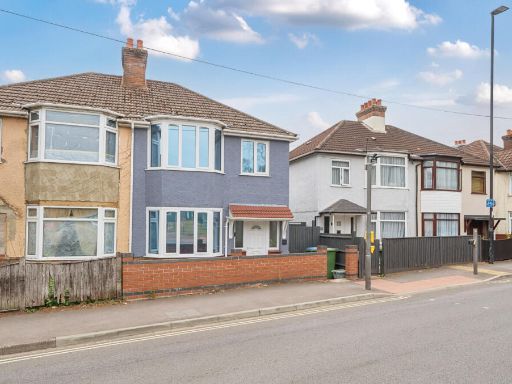 3 bedroom semi-detached house for sale in Bursledon Road, Southampton, Hampshire, SO19 — £290,000 • 3 bed • 1 bath • 970 ft²
3 bedroom semi-detached house for sale in Bursledon Road, Southampton, Hampshire, SO19 — £290,000 • 3 bed • 1 bath • 970 ft²