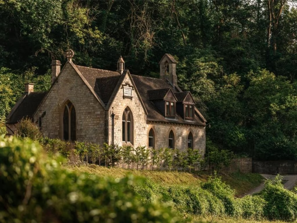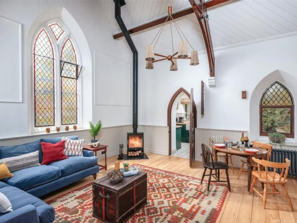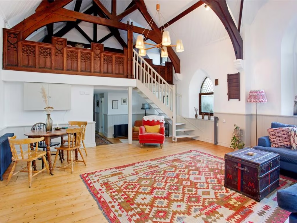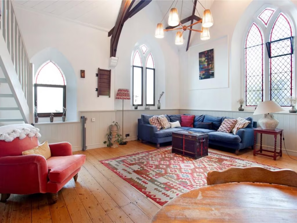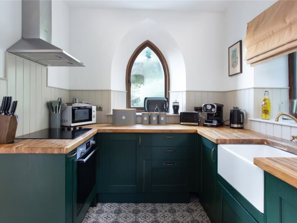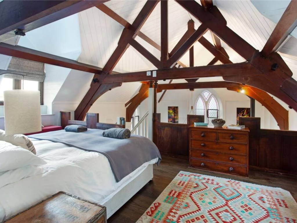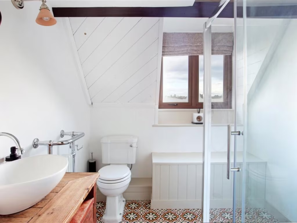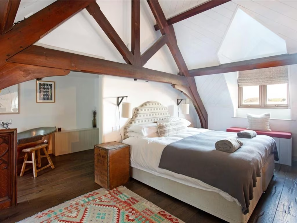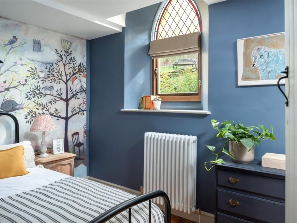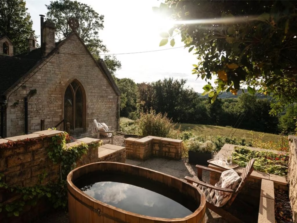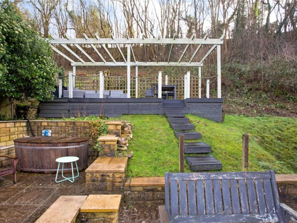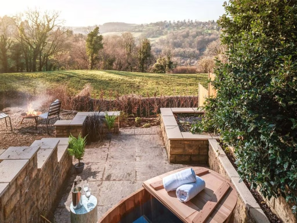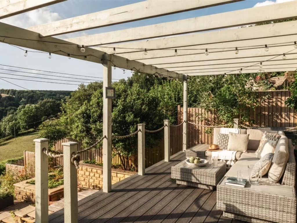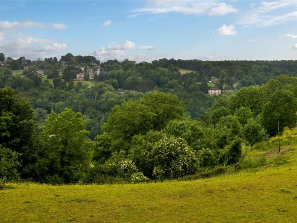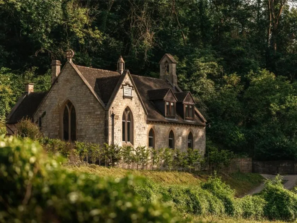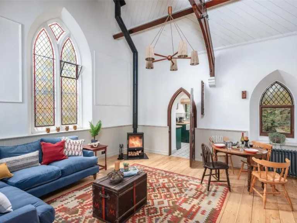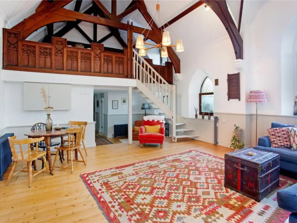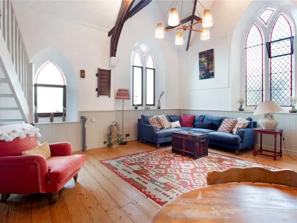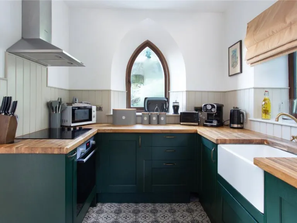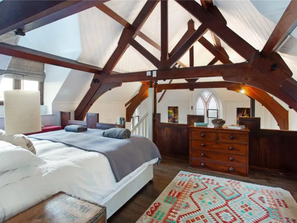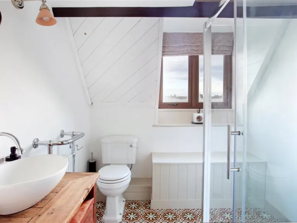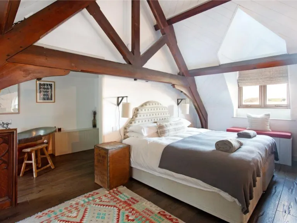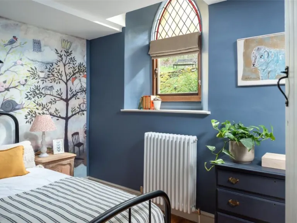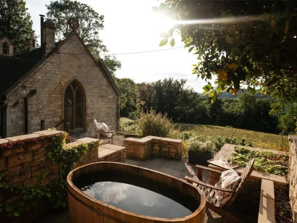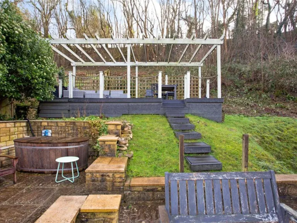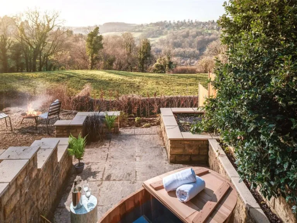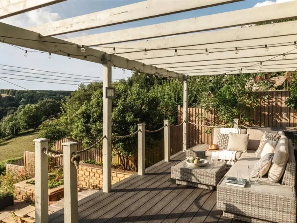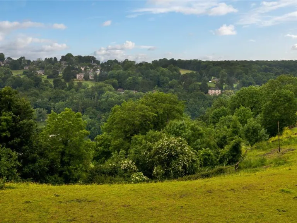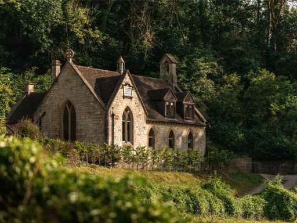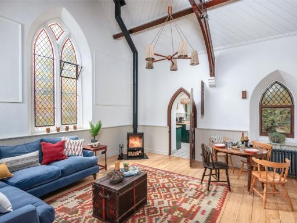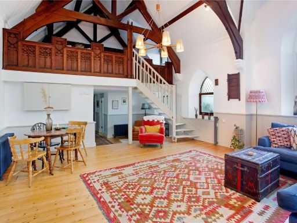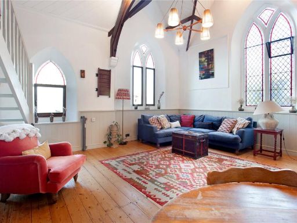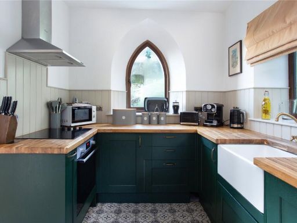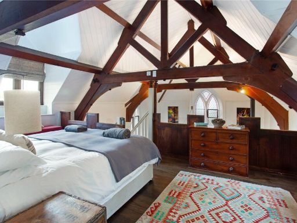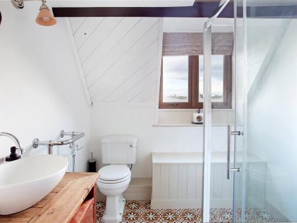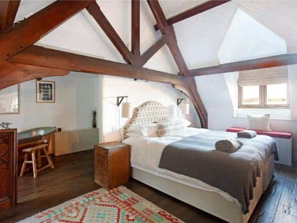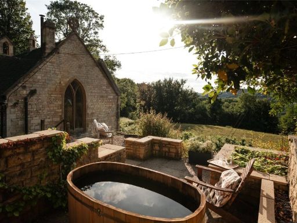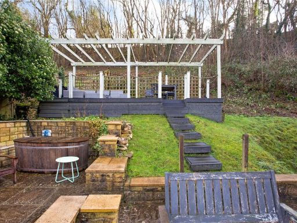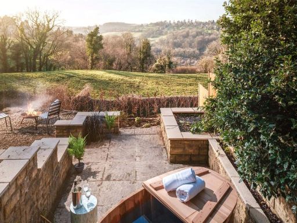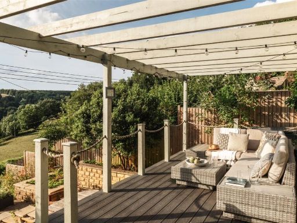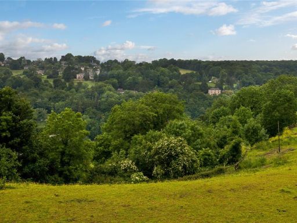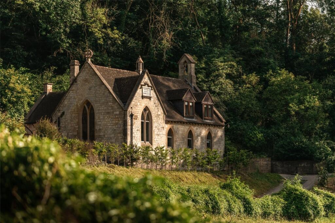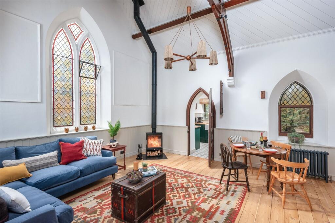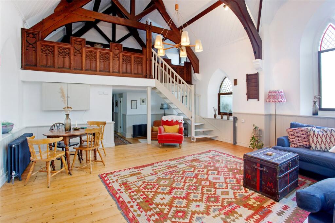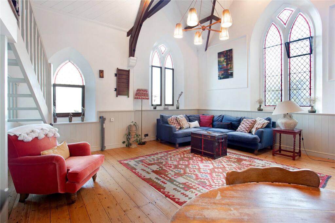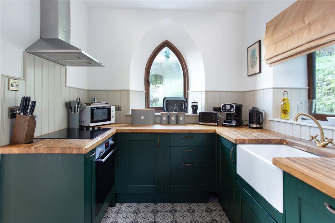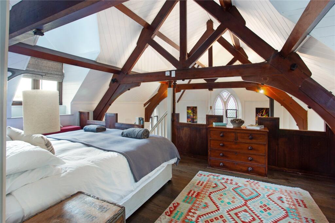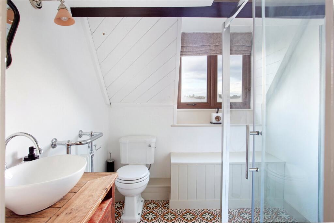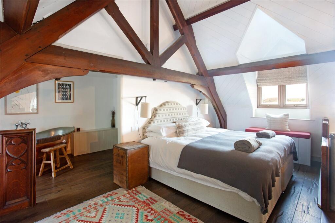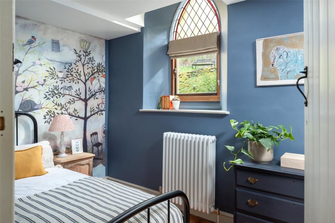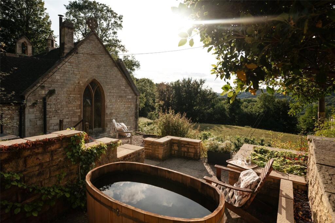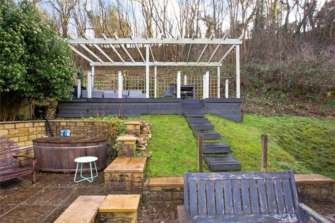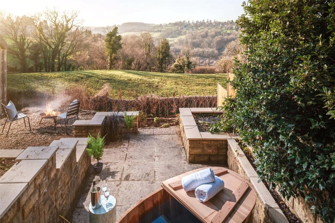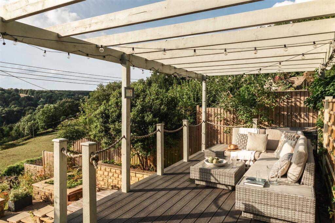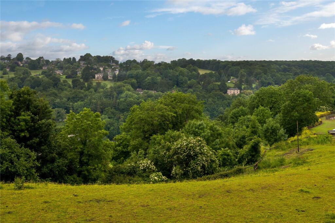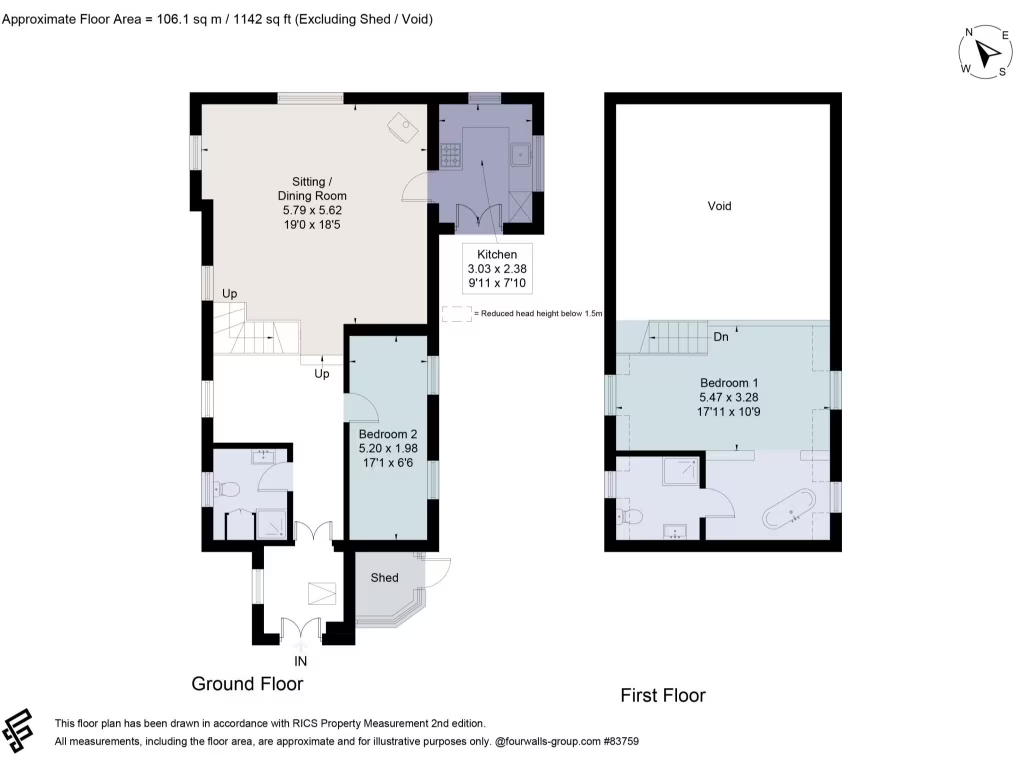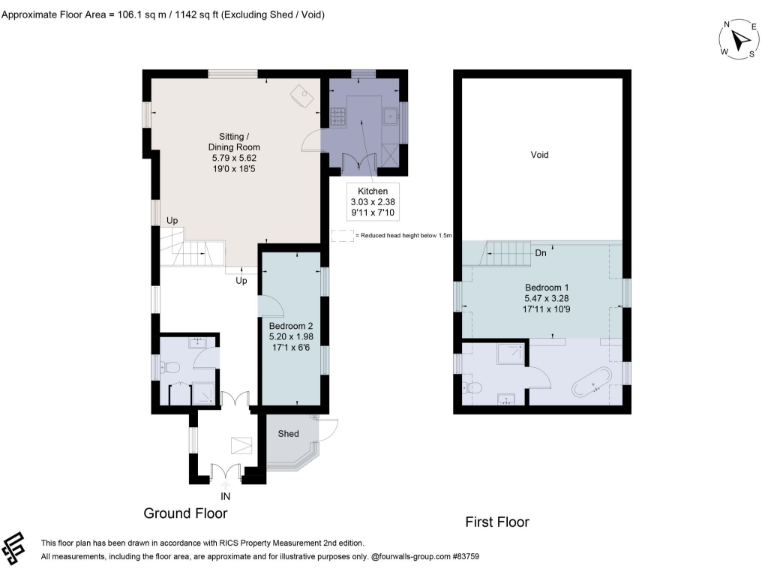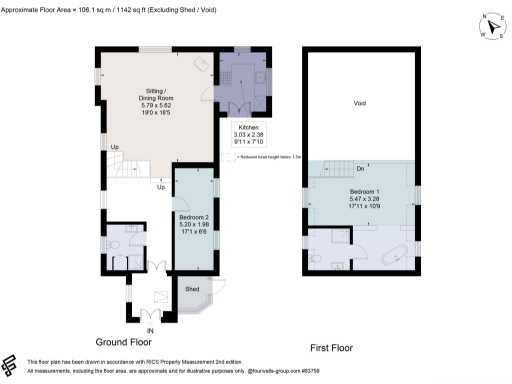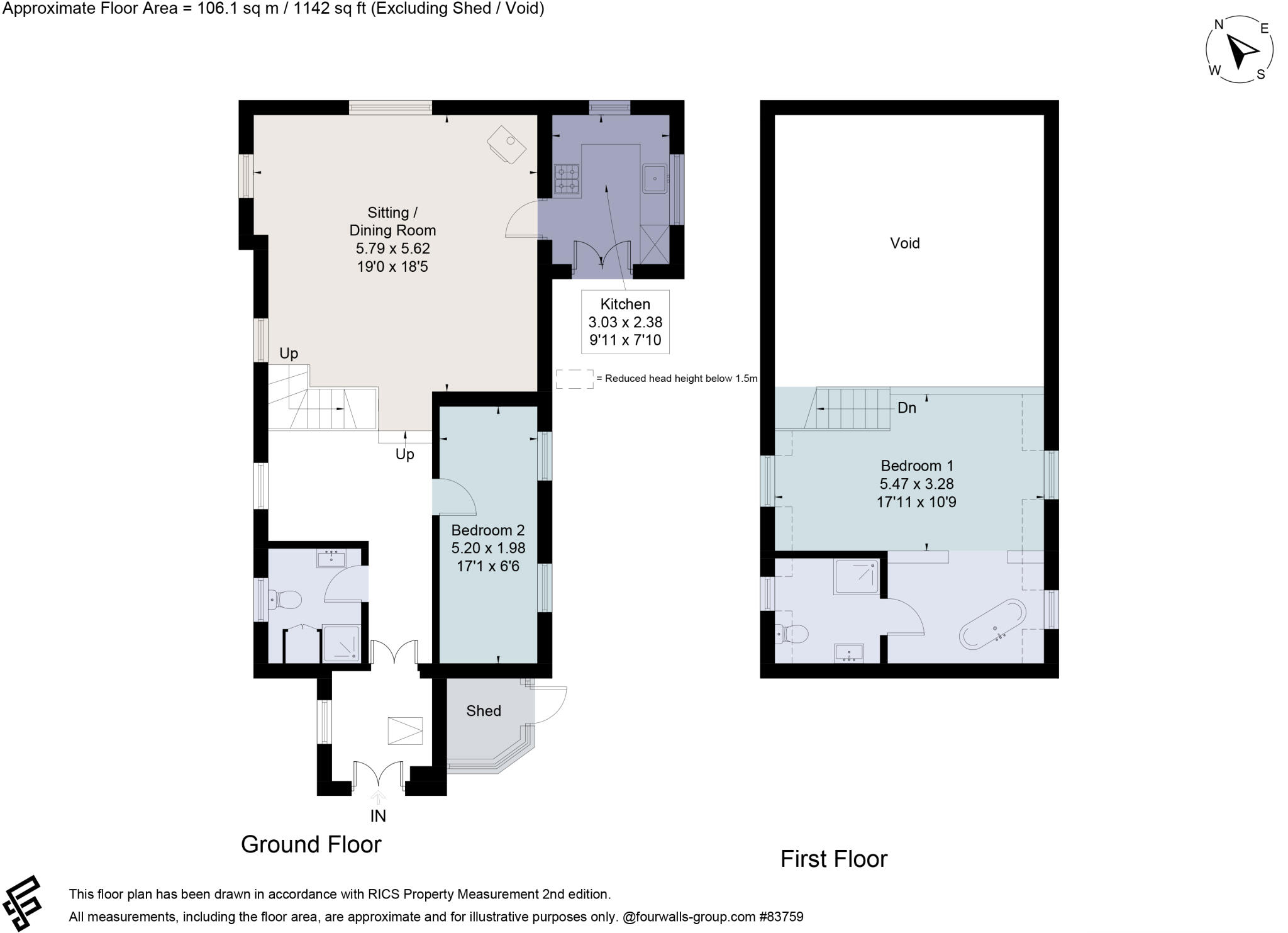Summary - THE OLD CHAPEL HYDE HILL CHALFORD STROUD GL6 8NY
2 bed 2 bath Detached
A striking Gothic Revival chapel conversion with expansive views and generous terraced gardens..
Adjoins National Trust land with far-reaching countryside views
Dramatic vaulted sitting room with stained-glass arched windows
Principal mezzanine bedroom with open freestanding-bath bathroom
Terraced gardens, paved dining area and pergola with raised terrace
Private gravelled off-street parking; large plot size
EPC rating F — expect energy-efficiency improvements
Oil-fired central heating; boiler located in external shed
Private drainage — compliance uncertain, survey recommended
A distinctive Gothic Revival chapel conversion offering 1,142 sq ft of characterful living space and far-reaching countryside views. The main reception room retains a dramatic vaulted ceiling, arched stained-glass windows and exposed beams, creating a memorable entertaining space. The principal bedroom sits on a mezzanine with an open freestanding-bath bathroom; a second bedroom and shower room are on the ground floor.
The house sits in an elevated, semi-rural position adjoining National Trust land, with terraced gardens, a paved dining patio and a pergola-facing raised terrace. Private gravelled parking is provided to the front and the plot is notably large for the area. Local amenities and strong walking, riding and cycling routes are close by, with Minchinhampton a short drive away and good road links to the M5.
Buyers should be aware of several practical issues: the EPC is rated F, heating is oil-fired via a boiler housed in an external shed, and the property relies on private drainage (compliance with general binding rules is uncertain and should be checked). The stone walls are likely uninsulated in places given the building age, so prospective purchasers should budget for energy-efficiency upgrades and an expert survey to confirm thermal performance and services.
This home will suit someone seeking a distinctive, character-filled property with excellent views and outdoor space, and who is comfortable managing period maintenance and upgrading energy performance. It offers clear potential for further sympathetic improvements while retaining impressive historic features.
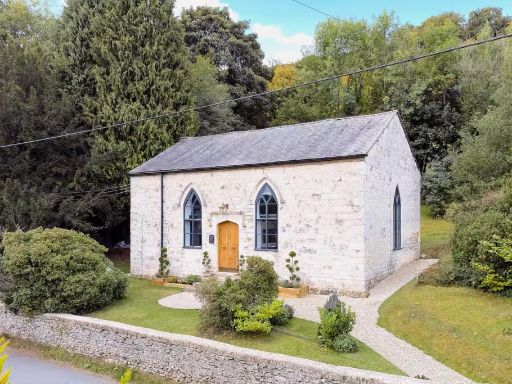 3 bedroom detached house for sale in Jacks Green, Sheepscombe, Stroud, GL6 — £725,000 • 3 bed • 2 bath • 1560 ft²
3 bedroom detached house for sale in Jacks Green, Sheepscombe, Stroud, GL6 — £725,000 • 3 bed • 2 bath • 1560 ft²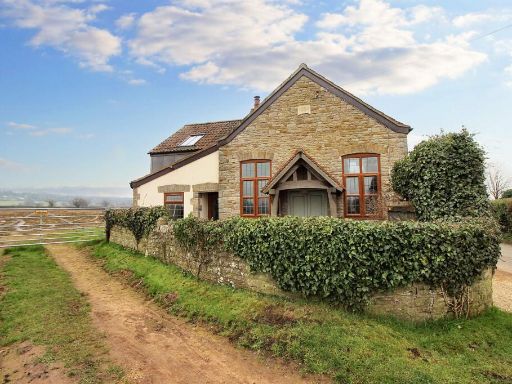 3 bedroom character property for sale in Crossways Lane, Thornbury, BS35 — £550,000 • 3 bed • 1 bath • 1238 ft²
3 bedroom character property for sale in Crossways Lane, Thornbury, BS35 — £550,000 • 3 bed • 1 bath • 1238 ft²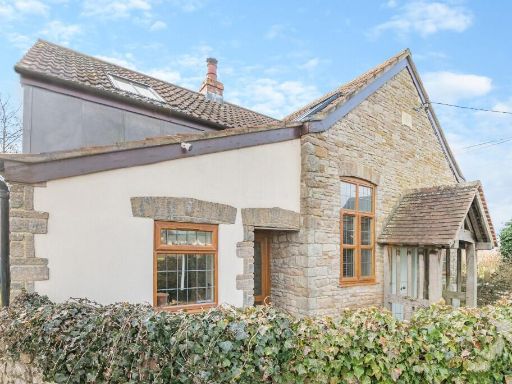 3 bedroom detached house for sale in Crossways Lane, BS35 — £550,000 • 3 bed • 1 bath • 1560 ft²
3 bedroom detached house for sale in Crossways Lane, BS35 — £550,000 • 3 bed • 1 bath • 1560 ft²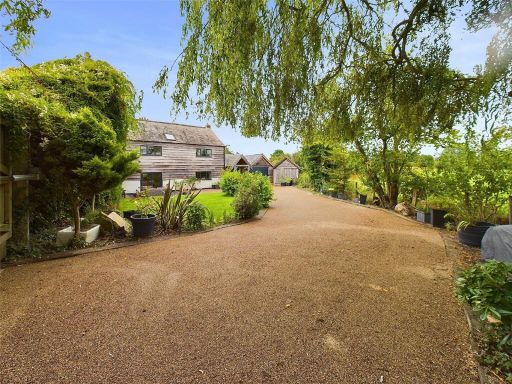 3 bedroom detached house for sale in Bristol Road, Whitminster, Gloucester, Gloucestershire, GL2 — £450,000 • 3 bed • 1 bath • 1774 ft²
3 bedroom detached house for sale in Bristol Road, Whitminster, Gloucester, Gloucestershire, GL2 — £450,000 • 3 bed • 1 bath • 1774 ft²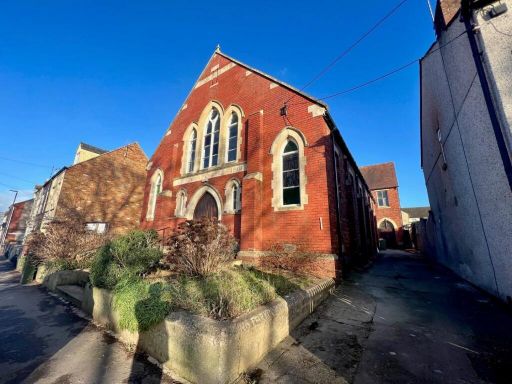 Property for sale in Oldminster Road, Sharpness, Berkeley, GL13 — £250,000 • 1 bed • 1 bath
Property for sale in Oldminster Road, Sharpness, Berkeley, GL13 — £250,000 • 1 bed • 1 bath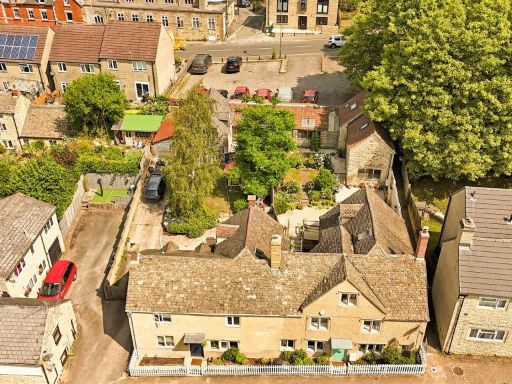 4 bedroom semi-detached house for sale in Old Stroud, GL5 — £525,000 • 4 bed • 1 bath • 1744 ft²
4 bedroom semi-detached house for sale in Old Stroud, GL5 — £525,000 • 4 bed • 1 bath • 1744 ft²