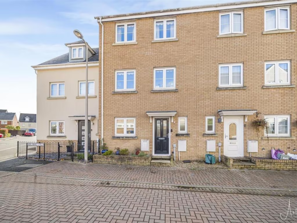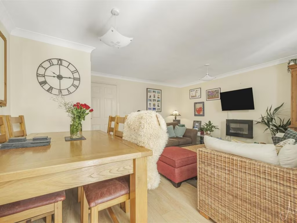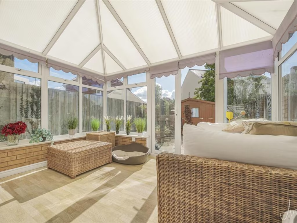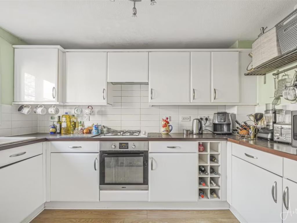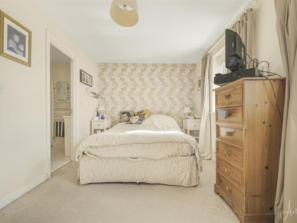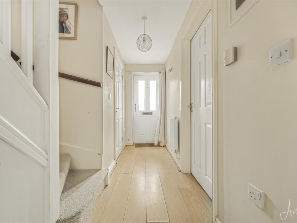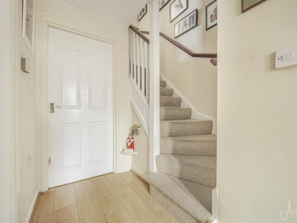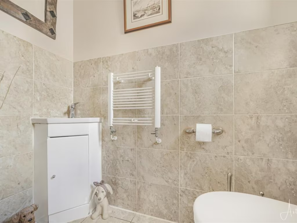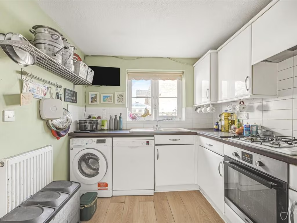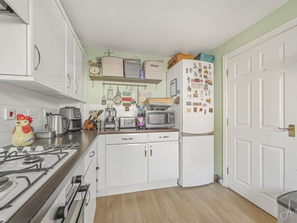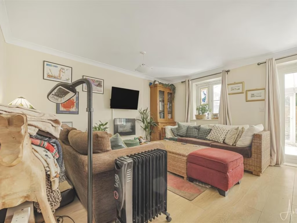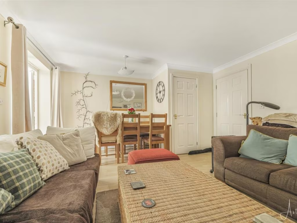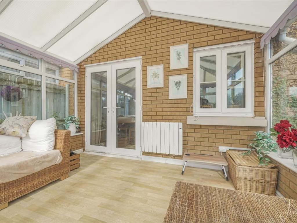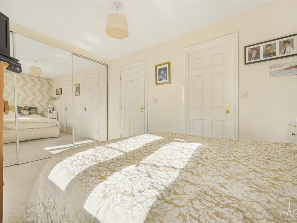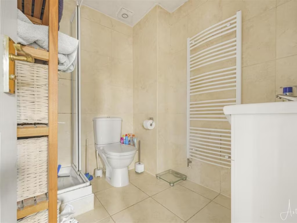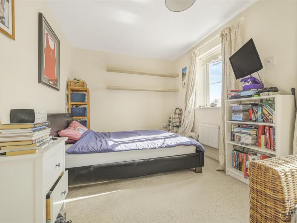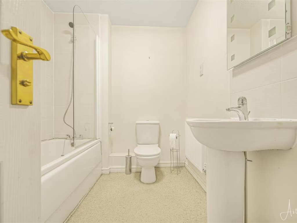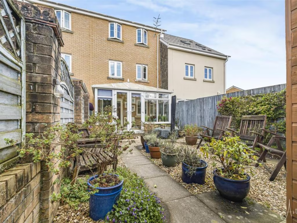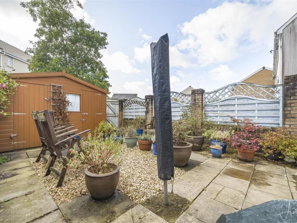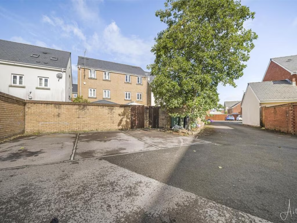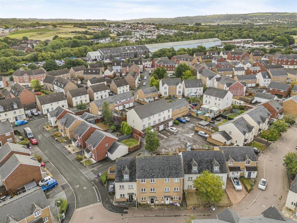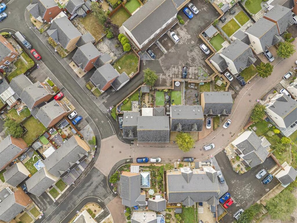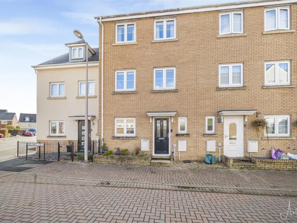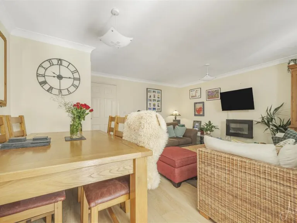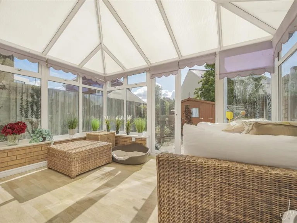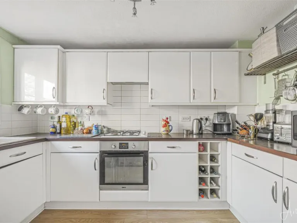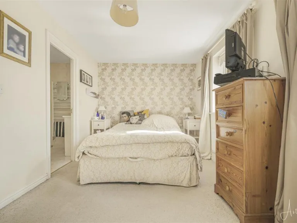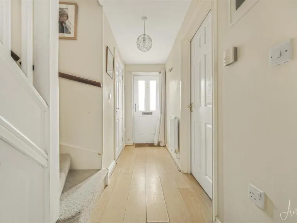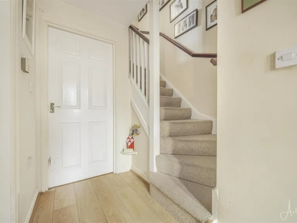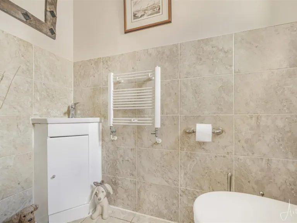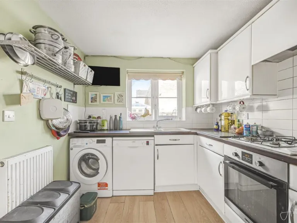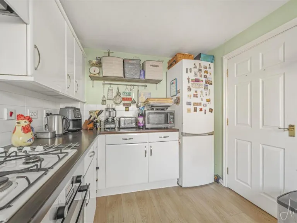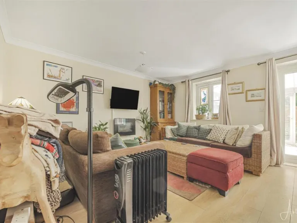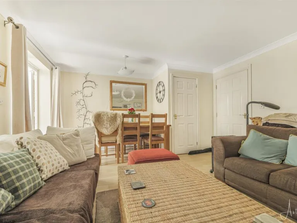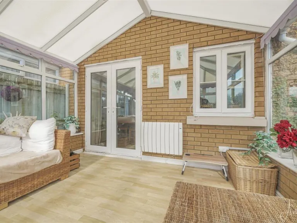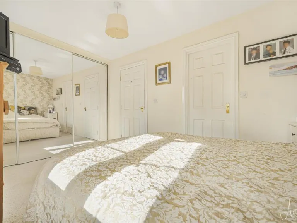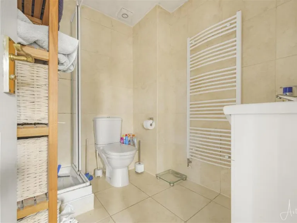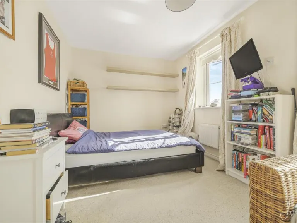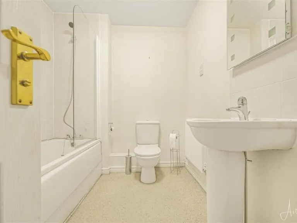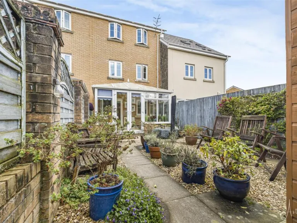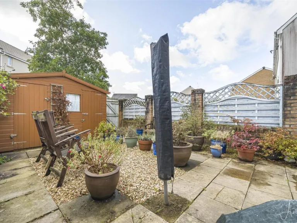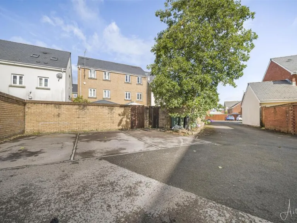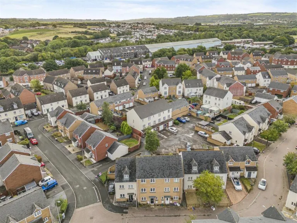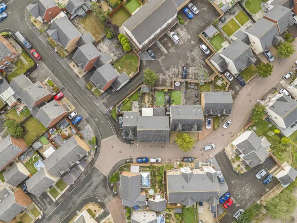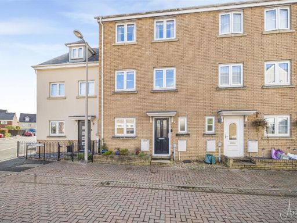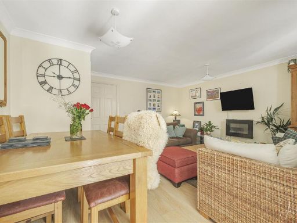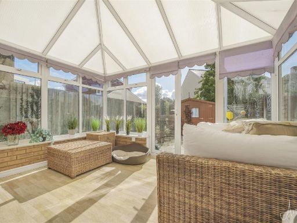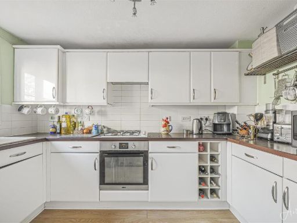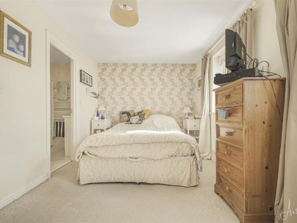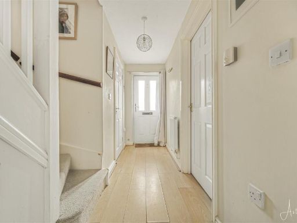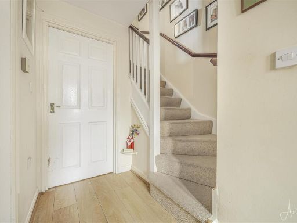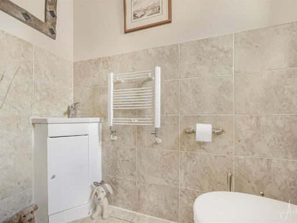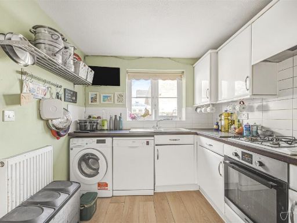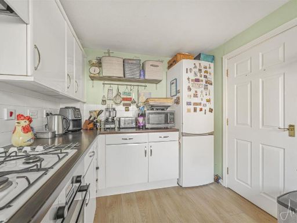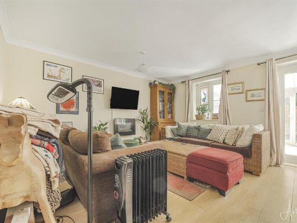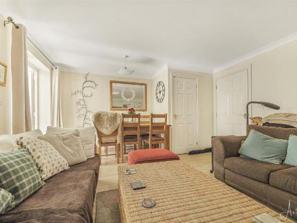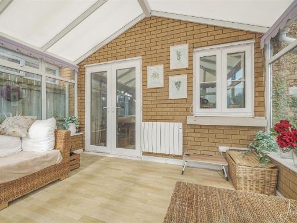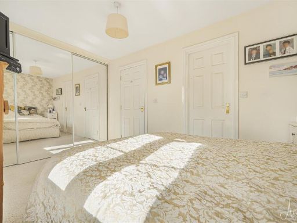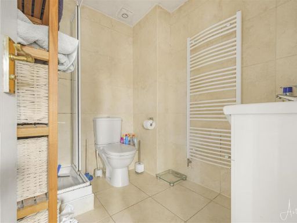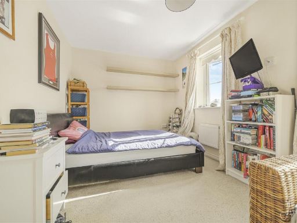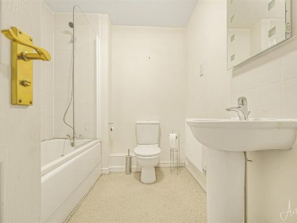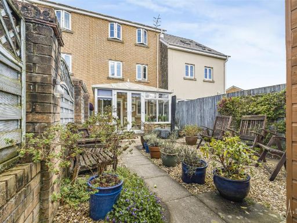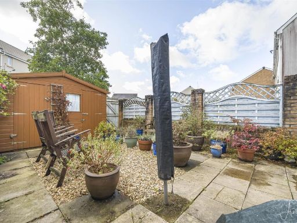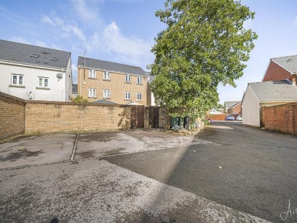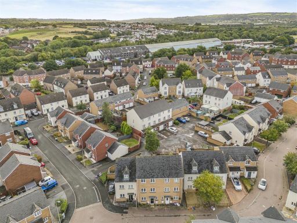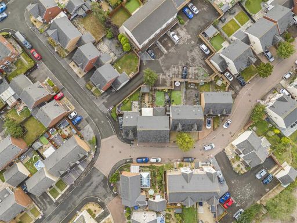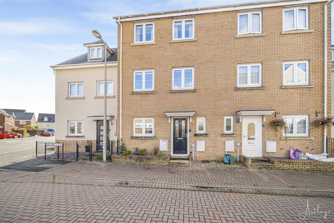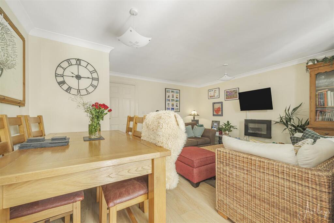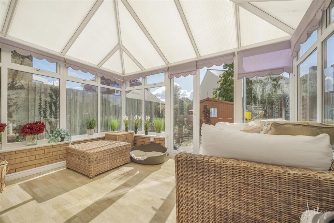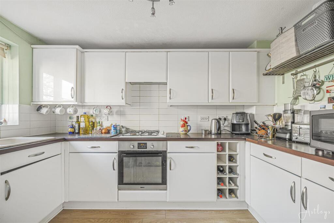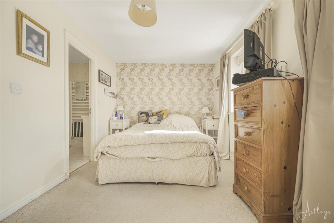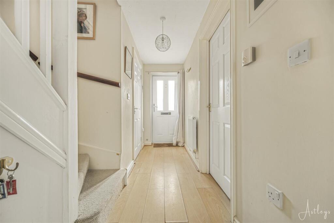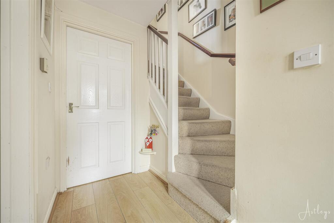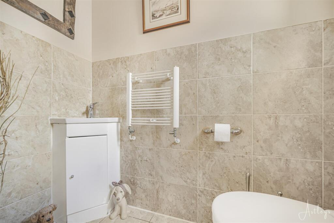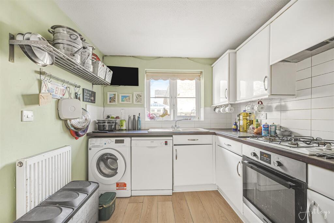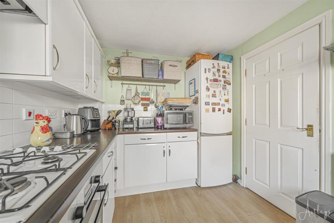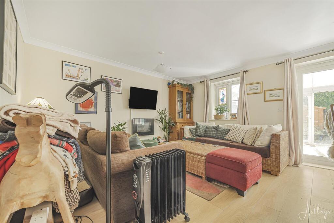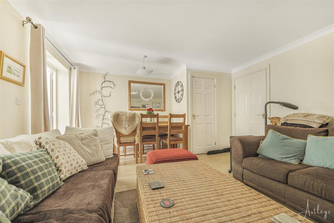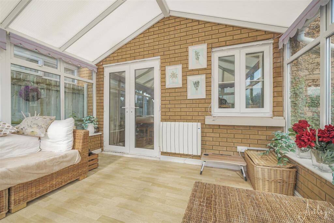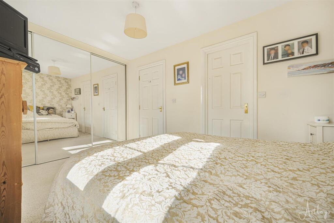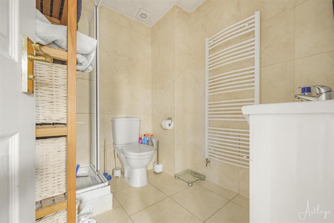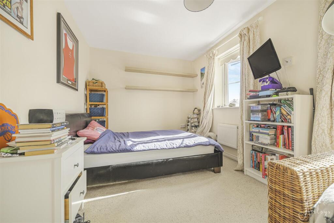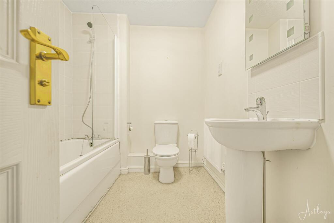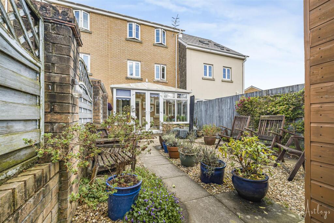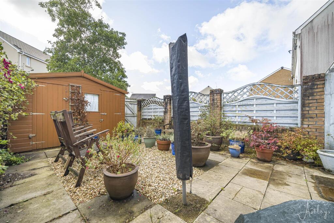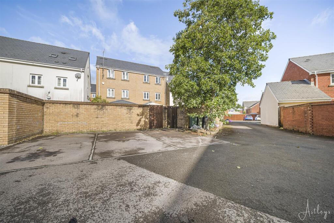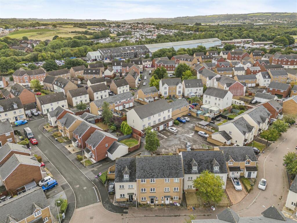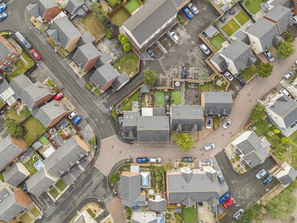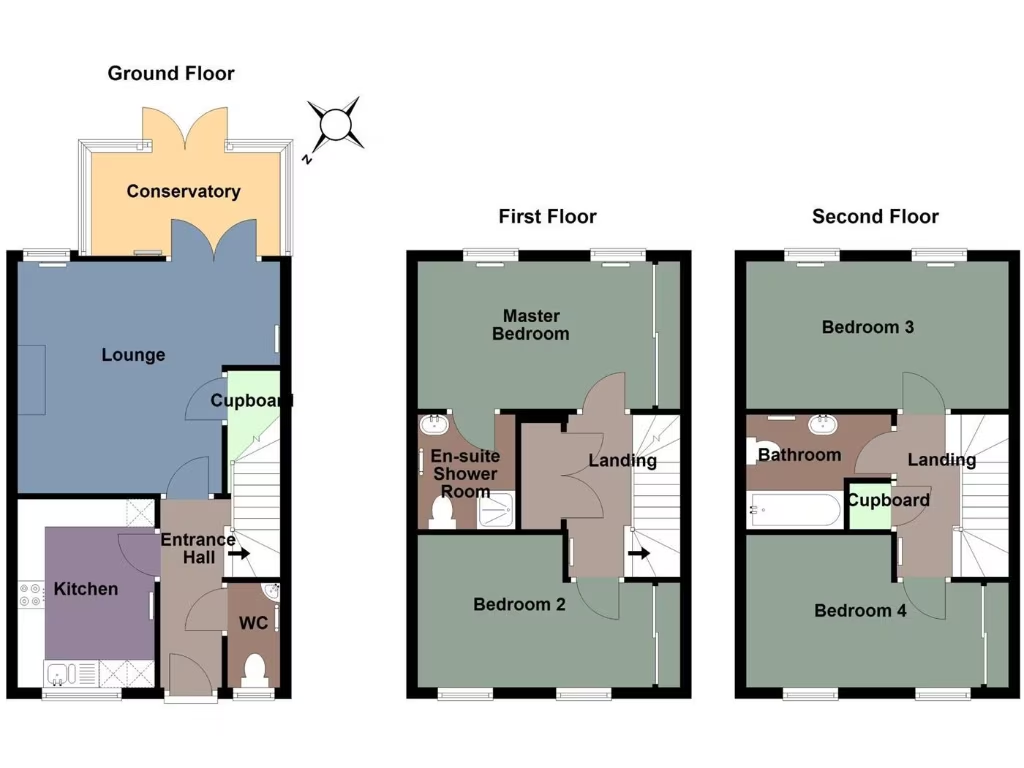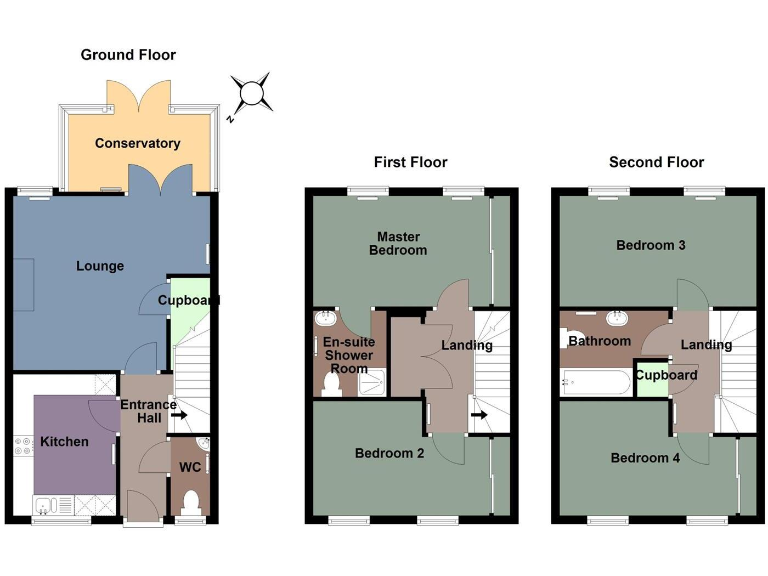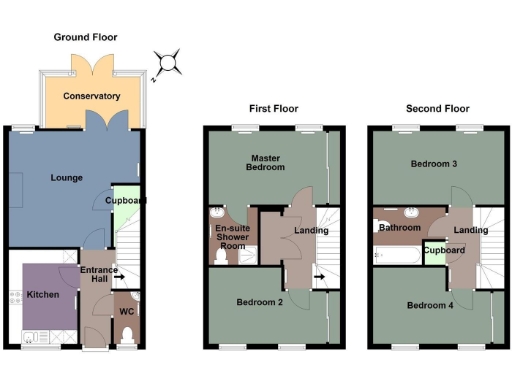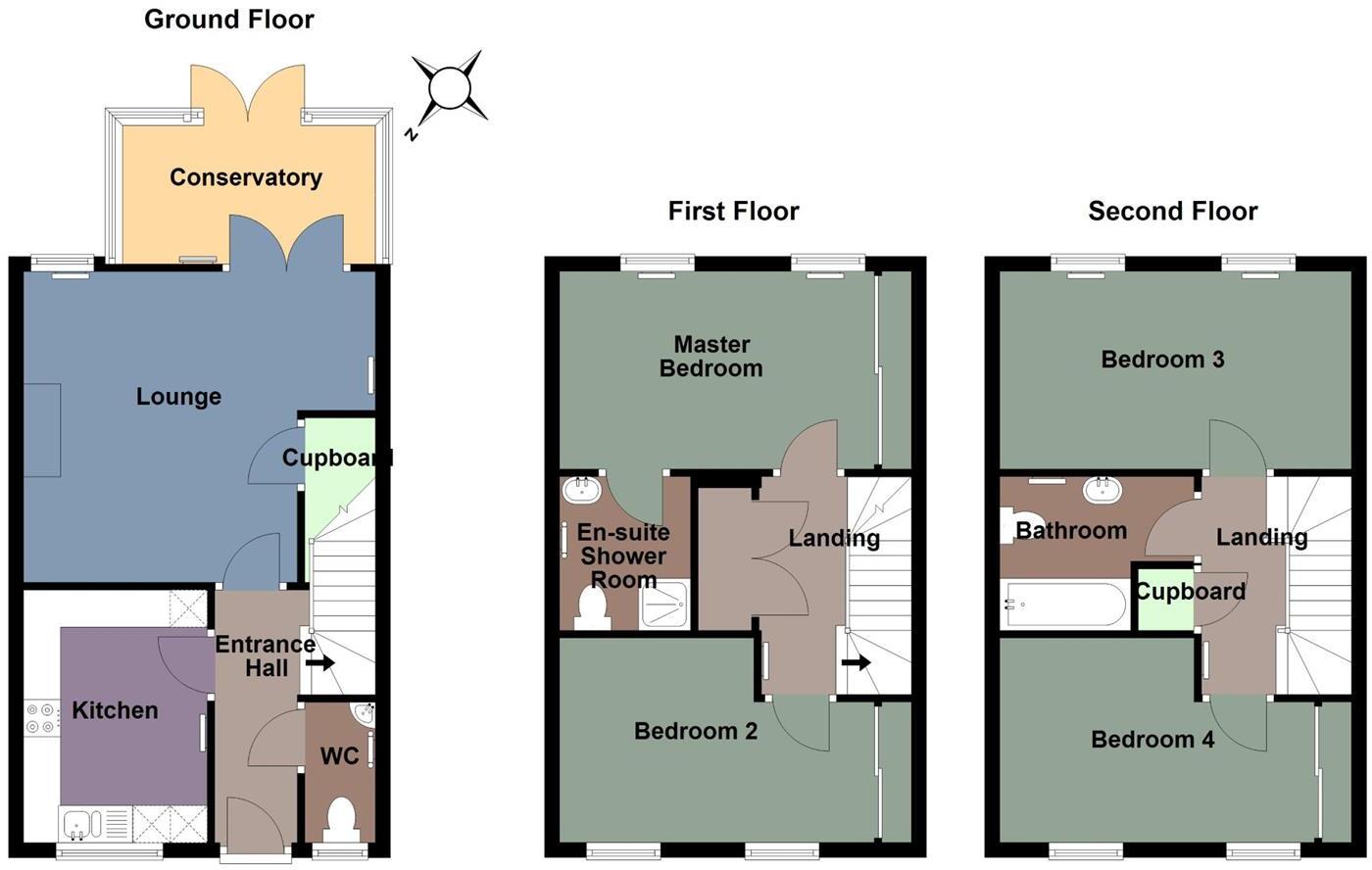Summary - 3, Heol Banc y Felin, Gorseinon SA4 4QJ
4 bed 3 bath Town House
Three-storey family home with en-suite, conservatory and allocated parking — move-in ready..
Four bedrooms across three floors, including master with en-suite
Conservatory and low-maintenance rear garden with rear access
Allocated off-street parking directly behind the house
Built 2007 onwards, double-glazed, gas central heating
Freehold tenure and council tax band D (moderate)
Small plot size and modest internal room footprints
Very deprived local area statistics despite nearby amenities
Fast broadband and excellent mobile signal for remote working
This three-storey mid-terraced townhouse in Bryngwyn Village provides practical family living across 1,206 sq ft. The ground floor has a fitted kitchen, open-plan lounge/diner and a light conservatory that opens to a low-maintenance rear garden with allocated parking beyond — convenient for daily life and outdoor entertaining without heavy upkeep.
Upstairs the layout is family-focused: a first-floor master with en-suite and a second double bedroom, then two further bedrooms and a family bathroom on the second floor. Rooms are neutrally finished with double glazing, gas central heating and built-in wardrobes in several bedrooms, so the house is largely move-in ready for a growing household.
Key advantages include freehold tenure, mains gas heating, good mobile signal and fast broadband options that suit modern working-from-home needs. The M4 is easily accessed and coastal walks at Loughor and Llanelli are within a short drive, giving weekend options beyond the town.
Important practical points: the plot is small and external space is low-maintenance rather than expansive, and internal room footprints are modest rather than oversized. The property sits in an area with higher local deprivation statistics despite being in a comfortable neighbourhood classification and close to schools and shops — buyers should factor local area conditions into their decision.
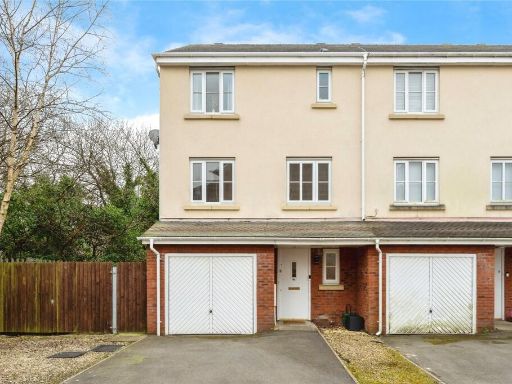 3 bedroom end of terrace house for sale in Ffordd Yr Afon, Gorseinon, Swansea, SA4 — £220,000 • 3 bed • 3 bath • 1335 ft²
3 bedroom end of terrace house for sale in Ffordd Yr Afon, Gorseinon, Swansea, SA4 — £220,000 • 3 bed • 3 bath • 1335 ft²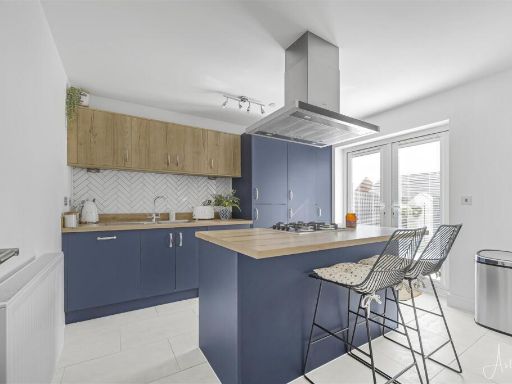 4 bedroom detached house for sale in Glamorgan Green, Llandarcy, Neath, SA10 — £349,995 • 4 bed • 1 bath • 1367 ft²
4 bedroom detached house for sale in Glamorgan Green, Llandarcy, Neath, SA10 — £349,995 • 4 bed • 1 bath • 1367 ft²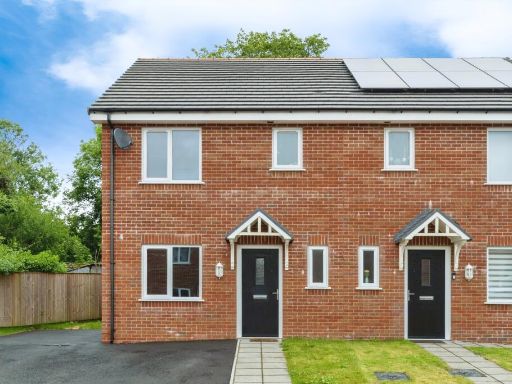 3 bedroom semi-detached house for sale in Clos Tirffynnon, Gorseinon, Swansea, SA4 — £220,000 • 3 bed • 2 bath • 893 ft²
3 bedroom semi-detached house for sale in Clos Tirffynnon, Gorseinon, Swansea, SA4 — £220,000 • 3 bed • 2 bath • 893 ft²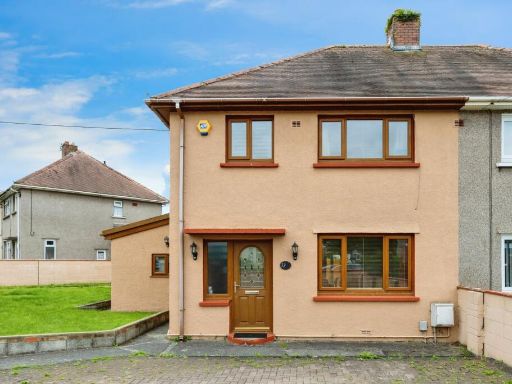 3 bedroom semi-detached house for sale in Rufus Lewis Avenue, Gorseinon, Swansea, SA4 — £230,000 • 3 bed • 2 bath • 1001 ft²
3 bedroom semi-detached house for sale in Rufus Lewis Avenue, Gorseinon, Swansea, SA4 — £230,000 • 3 bed • 2 bath • 1001 ft²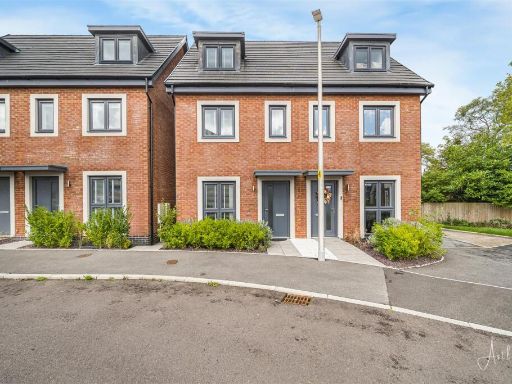 3 bedroom semi-detached house for sale in Wawn Fawr, Parc Ceirw, Morriston, SA6 — £275,000 • 3 bed • 2 bath • 948 ft²
3 bedroom semi-detached house for sale in Wawn Fawr, Parc Ceirw, Morriston, SA6 — £275,000 • 3 bed • 2 bath • 948 ft²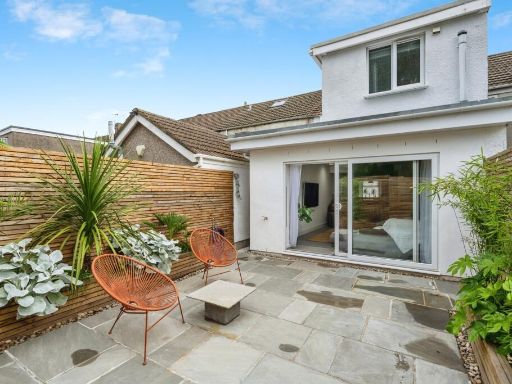 3 bedroom terraced house for sale in Gwalia Terrace, Gorseinon, Swansea, SA4 — £130,000 • 3 bed • 2 bath • 936 ft²
3 bedroom terraced house for sale in Gwalia Terrace, Gorseinon, Swansea, SA4 — £130,000 • 3 bed • 2 bath • 936 ft²