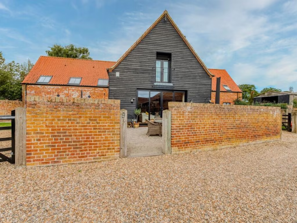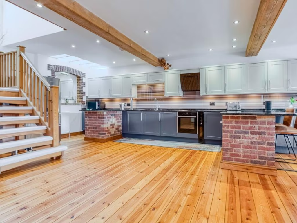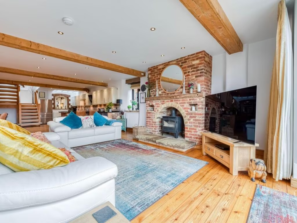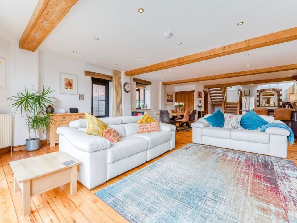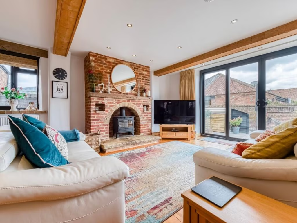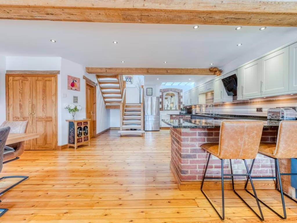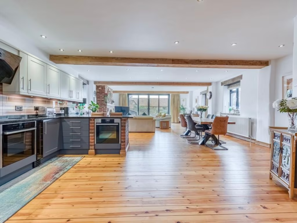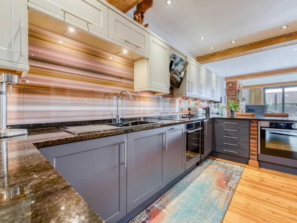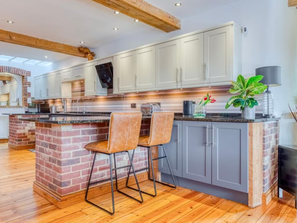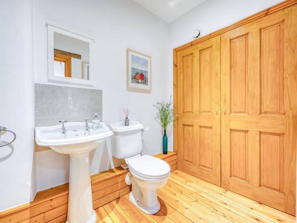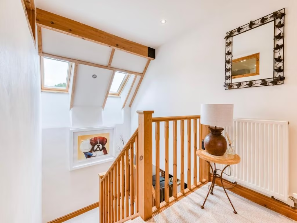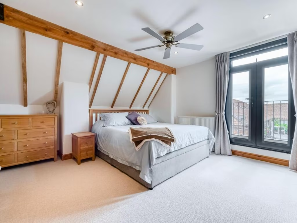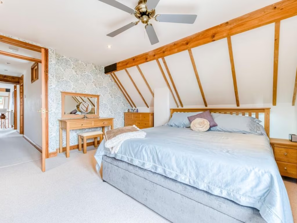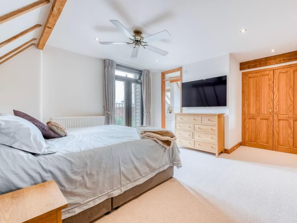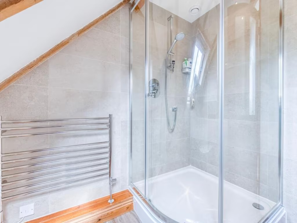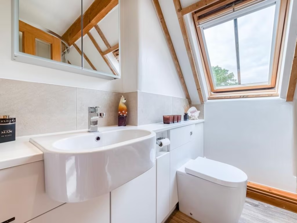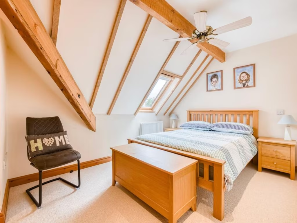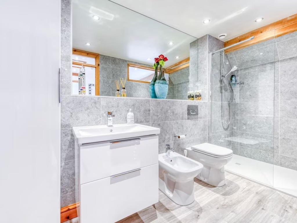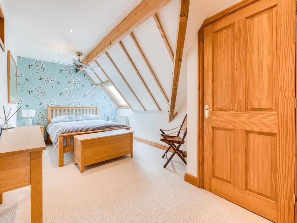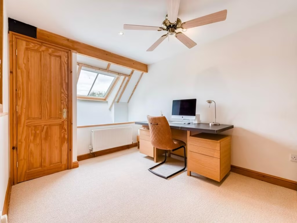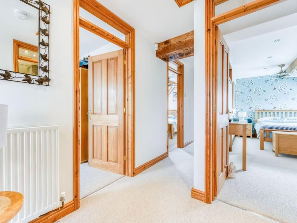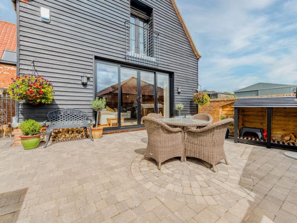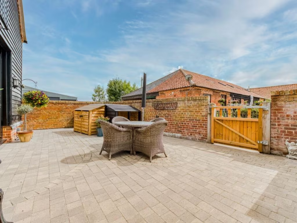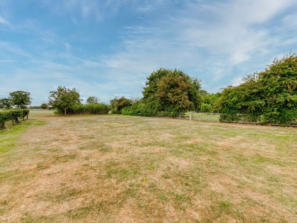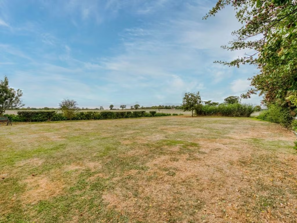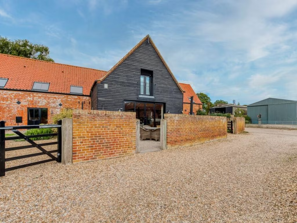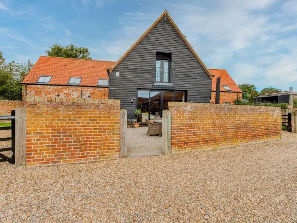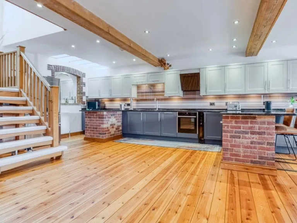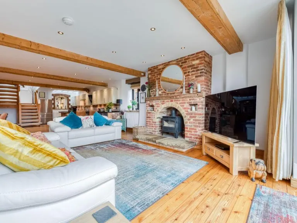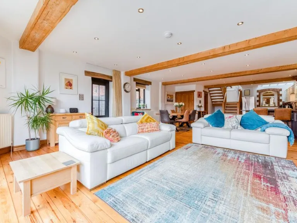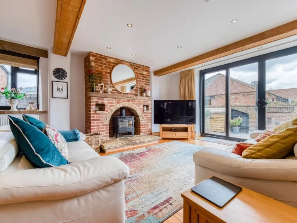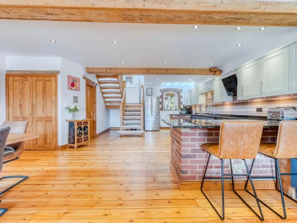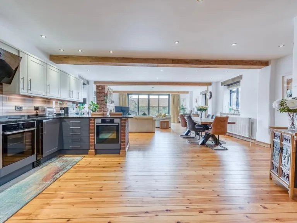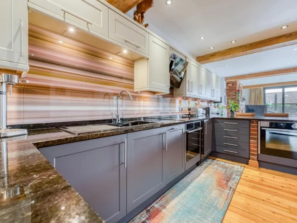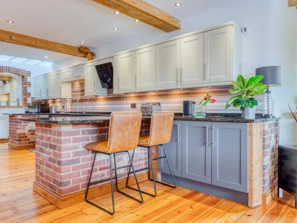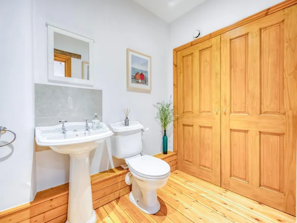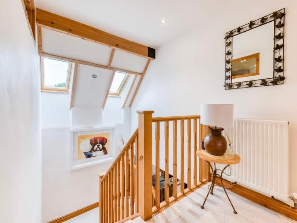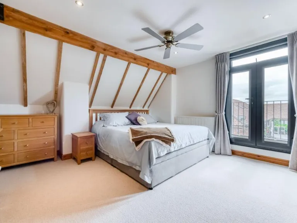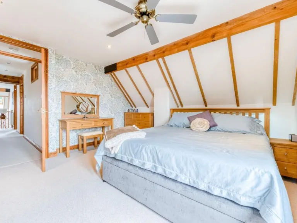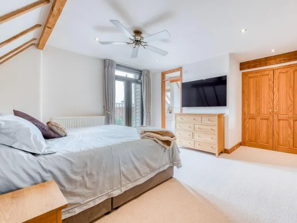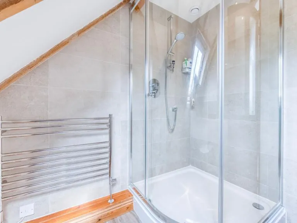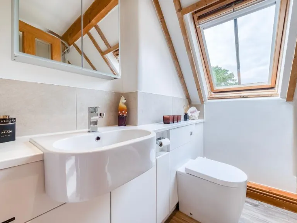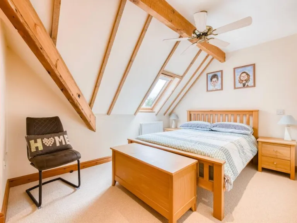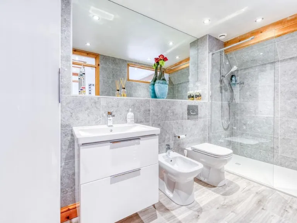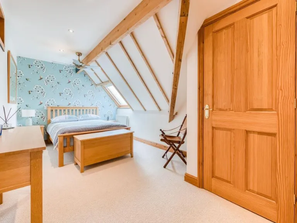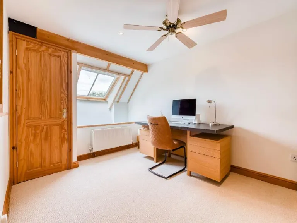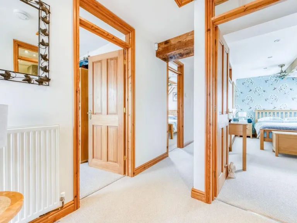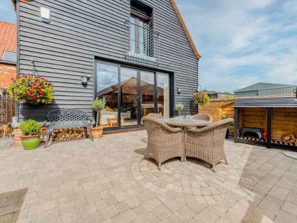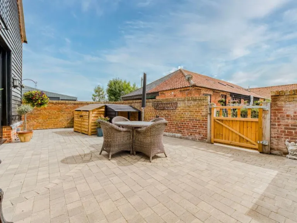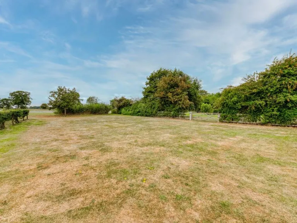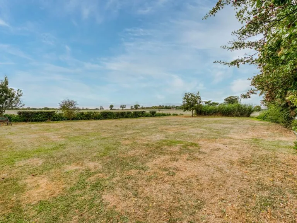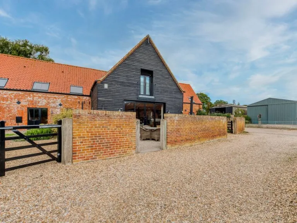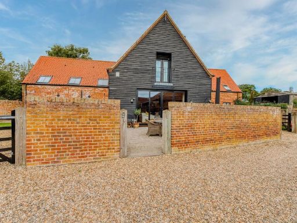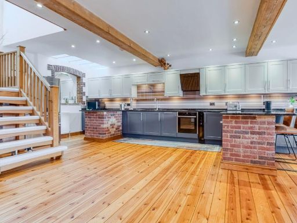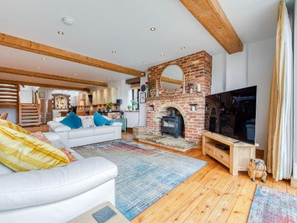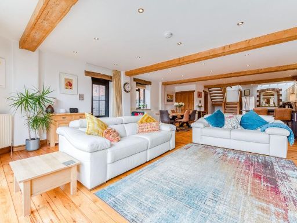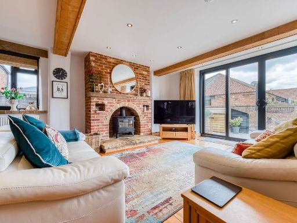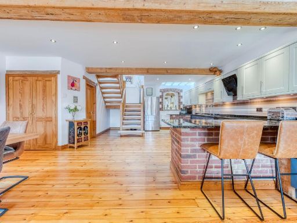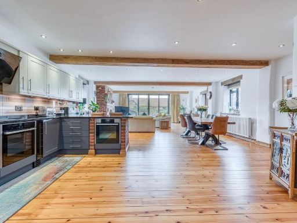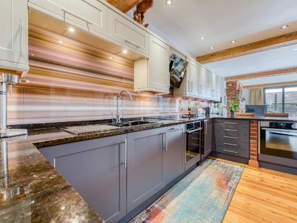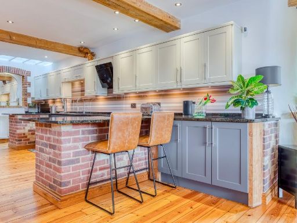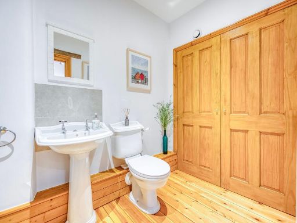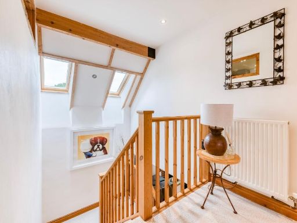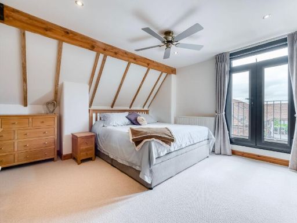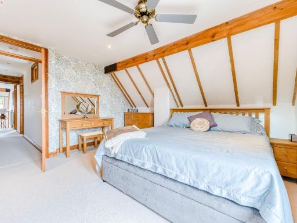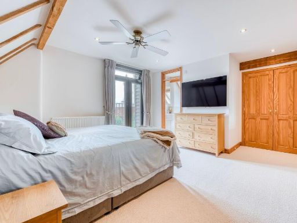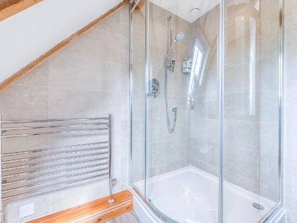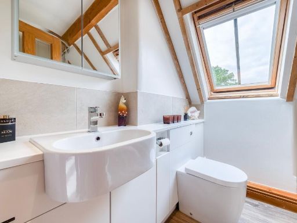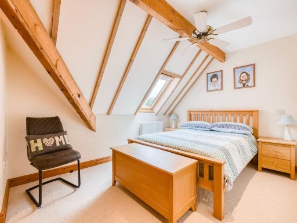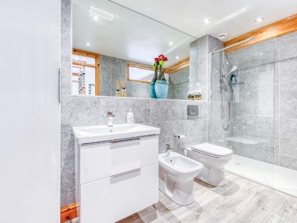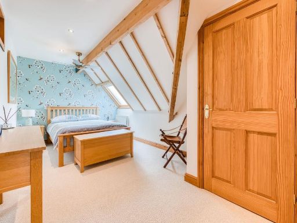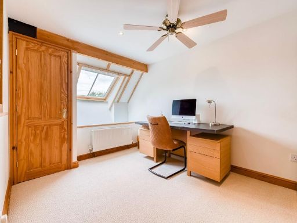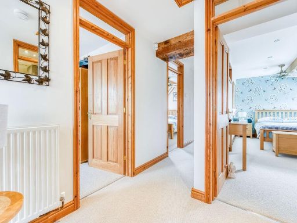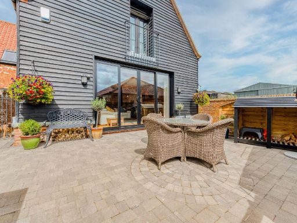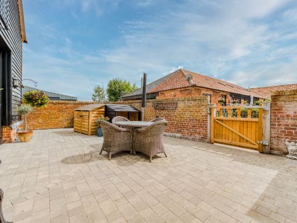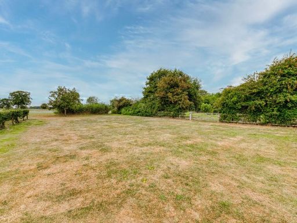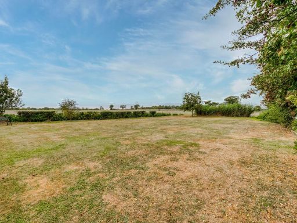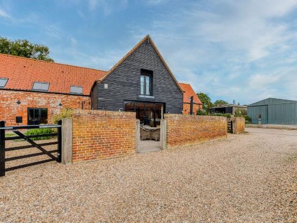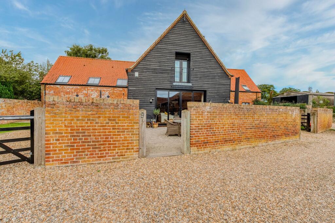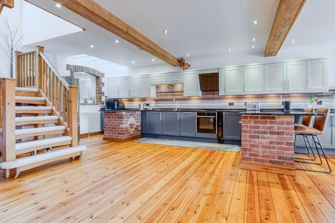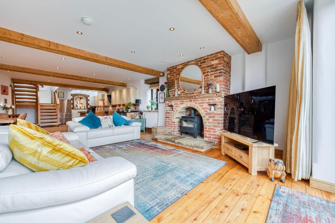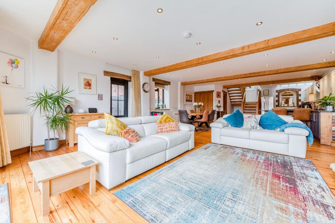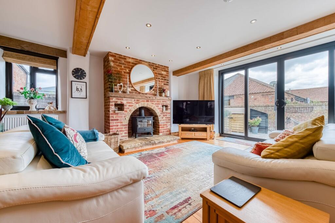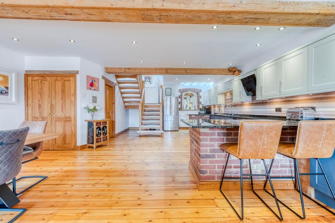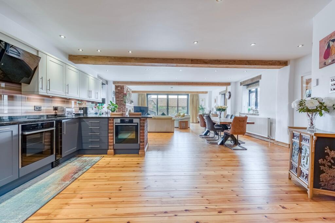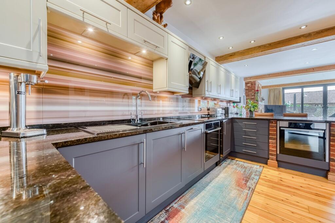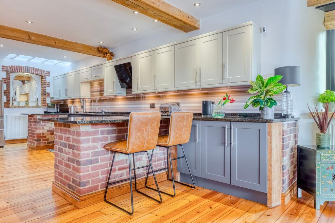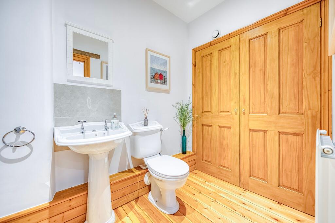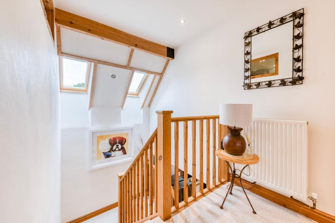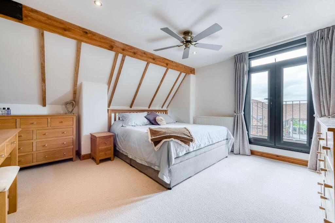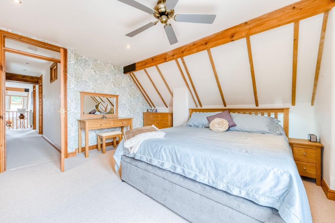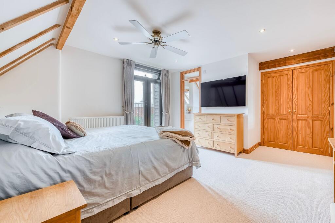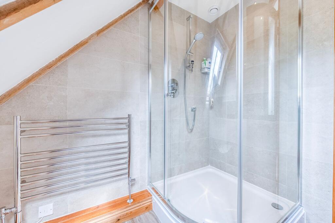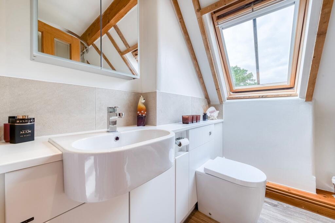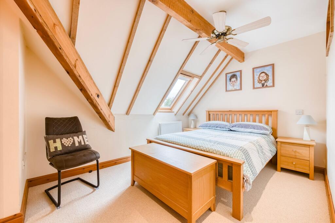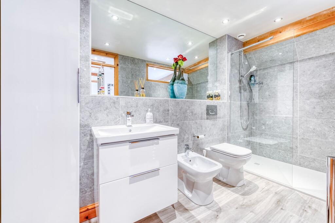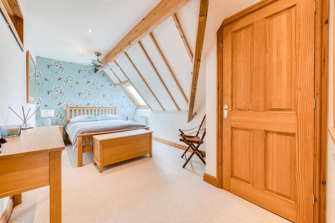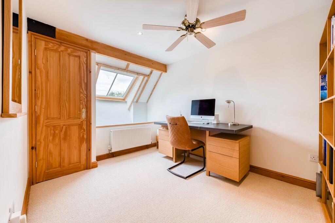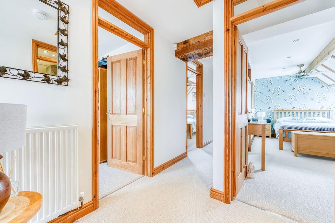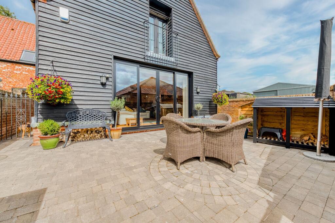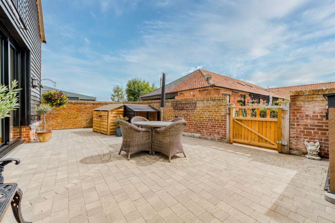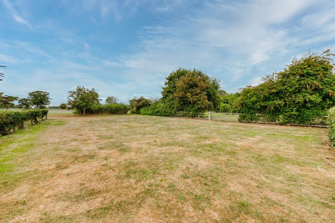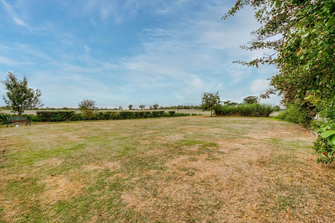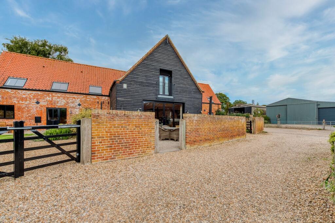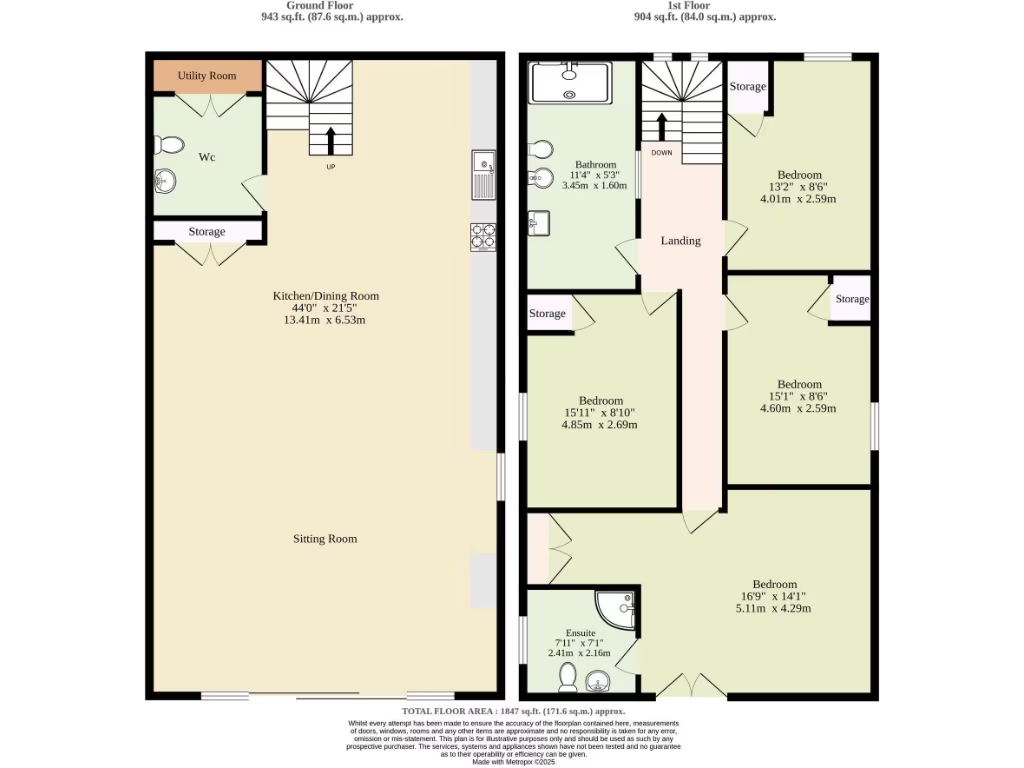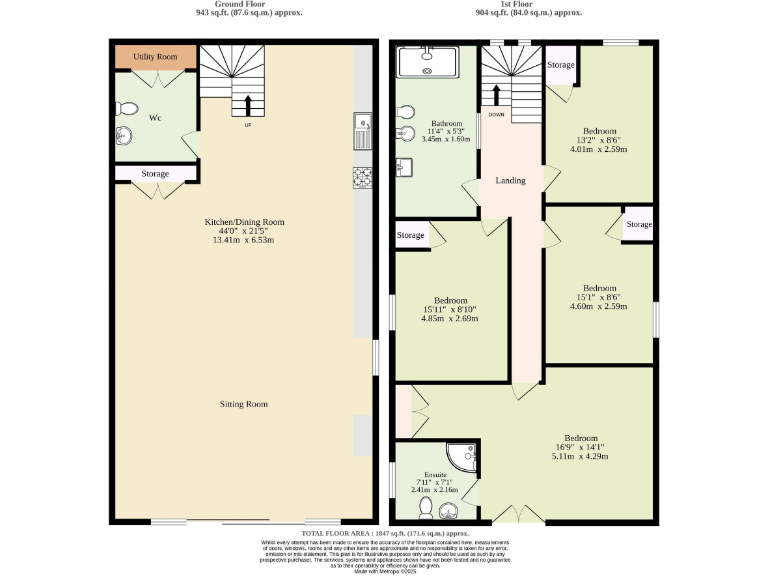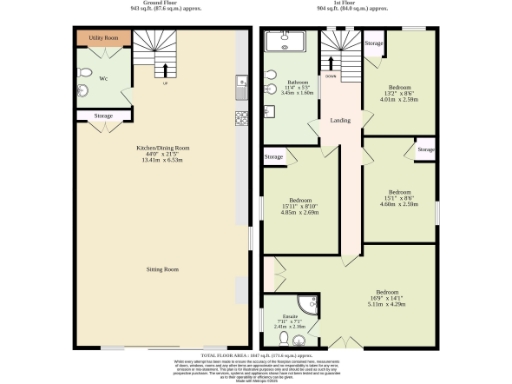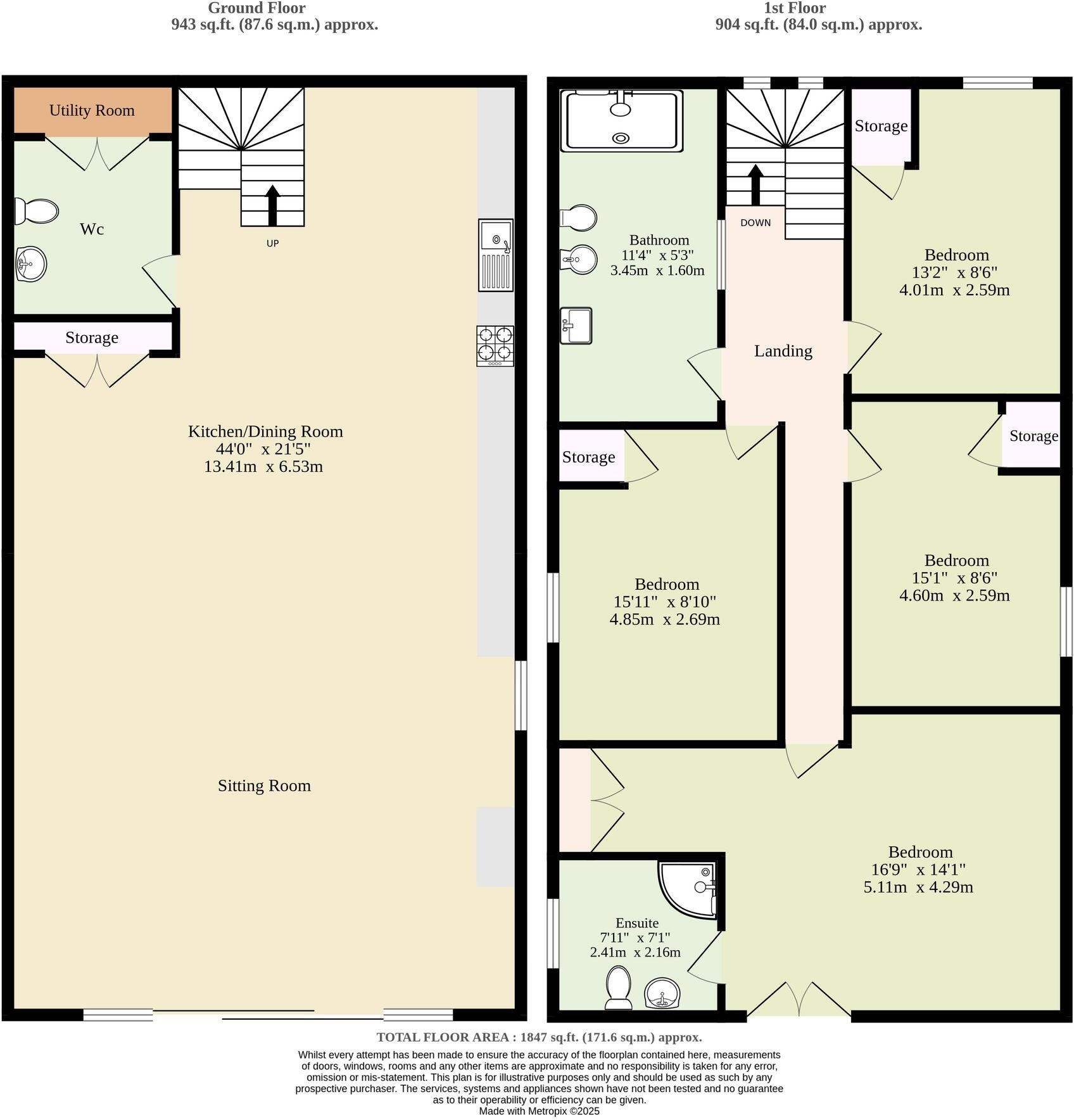Summary - THE BARNS 9 FRITTON ROAD LUDHAM GREAT YARMOUTH NR29 5PR
4 bed 2 bath Barn Conversion
**Standout Features:**
- Beautifully converted barn with over 1,800 sq ft of living space
- Four spacious double bedrooms, including a principal suite with Juliet balcony and en-suite
- Stylish kitchen with granite worktops and bespoke finishes
- Generous open-plan living and dining area with inglenook fireplace
- Private south-facing courtyard and access to expansive communal gardens
- Allocated parking and additional visitor spaces
**Potential Concerns:**
- Older construction may have limited insulation
- Heating reliant on oil, which may require ongoing costs
- Council tax is above average for the area
Nestled in the peaceful Broadland village of Ludham, this charming barn conversion seamlessly blends rustic character with modern living. Over 1,800 sq ft of thoughtfully designed space showcases exposed timber beams, stripped wood floors, and a stunning inglenook fireplace—all set against a backdrop of inviting, natural light. With four generous double bedrooms, including a principal suite with private ensuite, this home is perfect for families and those who enjoy hosting guests.
The heart of the home is an open-plan living and dining area that flows effortlessly into a beautifully appointed kitchen, ideal for entertaining or quiet family meals. Step outside to your private south-facing courtyard, perfect for al fresco dining, or enjoy the expansive communal garden that provides ample green space for relaxation and play.
Located within walking distance of local amenities—including shops, a doctor’s surgery, and various activities around the village—this property presents an amazing opportunity for anyone seeking a tranquil lifestyle enriched by community spirit. Explore the stunning Norfolk Broads nearby, linking to a network of waterways for boating and outdoor adventures. This unique property offers a rare chance to experience charming, rural living at an affordable price. Don't miss out on making this characterful house your new home!
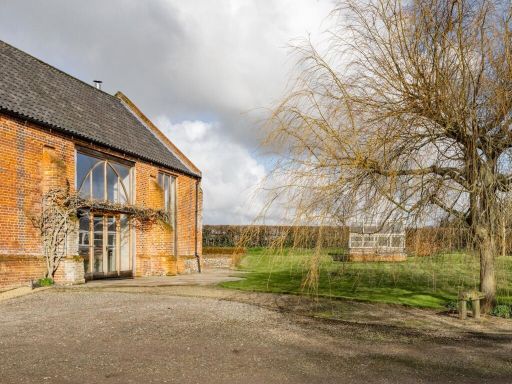 3 bedroom detached house for sale in Clint Street, Ludham, Great Yarmouth, Norfolk, NR29 — £775,000 • 3 bed • 2 bath • 2073 ft²
3 bedroom detached house for sale in Clint Street, Ludham, Great Yarmouth, Norfolk, NR29 — £775,000 • 3 bed • 2 bath • 2073 ft²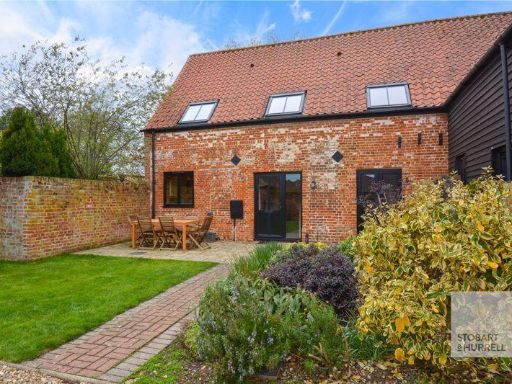 3 bedroom barn conversion for sale in Reed Cottage, Fritton Road, Ludham, Norfolk, NR29 — £325,000 • 3 bed • 2 bath • 1108 ft²
3 bedroom barn conversion for sale in Reed Cottage, Fritton Road, Ludham, Norfolk, NR29 — £325,000 • 3 bed • 2 bath • 1108 ft²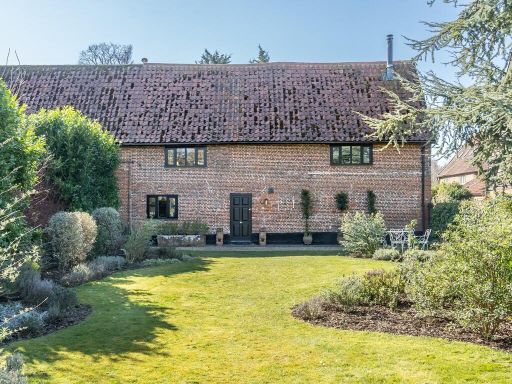 4 bedroom barn conversion for sale in Loddon, Norwich, NR14 — £700,000 • 4 bed • 3 bath • 1937 ft²
4 bedroom barn conversion for sale in Loddon, Norwich, NR14 — £700,000 • 4 bed • 3 bath • 1937 ft²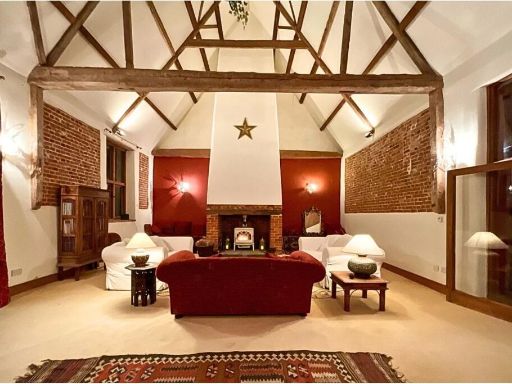 7 bedroom barn conversion for sale in Private Road, Great Yarmouth, NR29 — £850,000 • 7 bed • 5 bath • 5000 ft²
7 bedroom barn conversion for sale in Private Road, Great Yarmouth, NR29 — £850,000 • 7 bed • 5 bath • 5000 ft²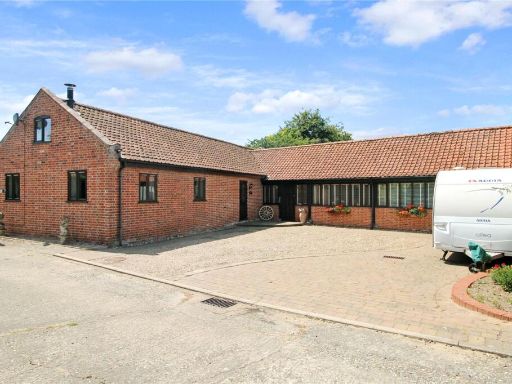 3 bedroom barn conversion for sale in Hall Road, Thurton, Norwich, Norfolk, NR14 — £500,000 • 3 bed • 3 bath • 2121 ft²
3 bedroom barn conversion for sale in Hall Road, Thurton, Norwich, Norfolk, NR14 — £500,000 • 3 bed • 3 bath • 2121 ft²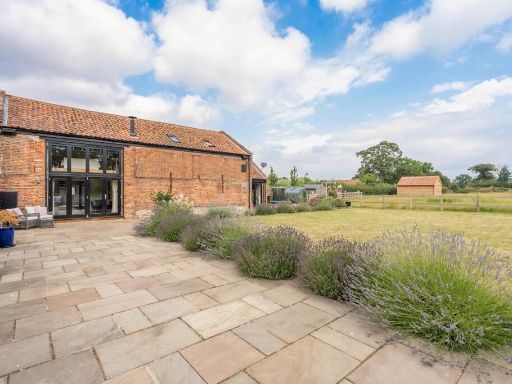 4 bedroom barn conversion for sale in Brightmere Road, Hickling, NR12 — £700,000 • 4 bed • 3 bath • 1992 ft²
4 bedroom barn conversion for sale in Brightmere Road, Hickling, NR12 — £700,000 • 4 bed • 3 bath • 1992 ft²