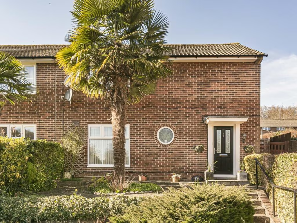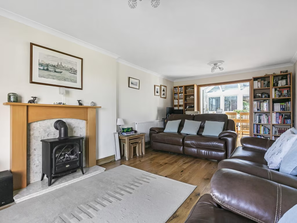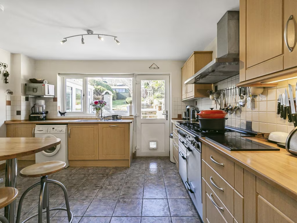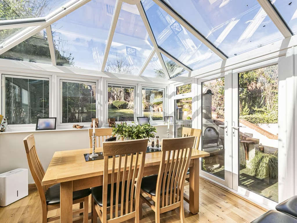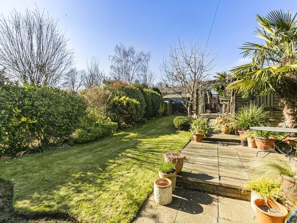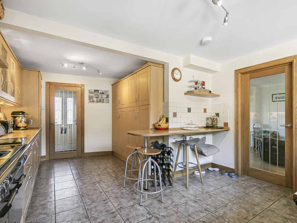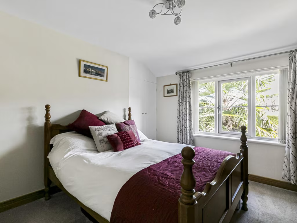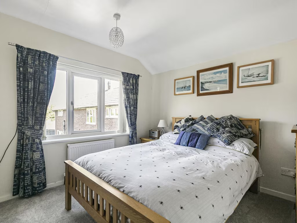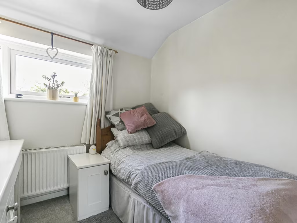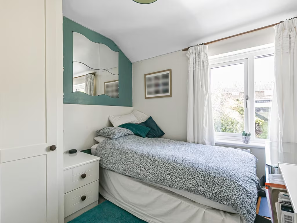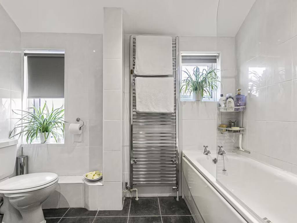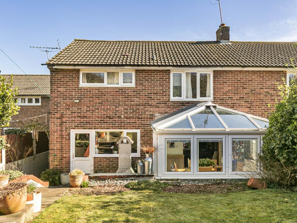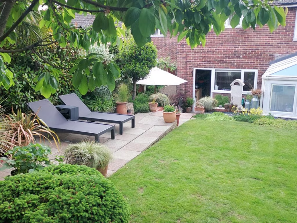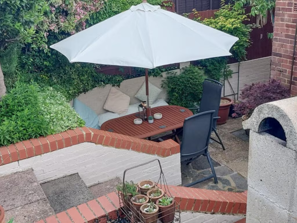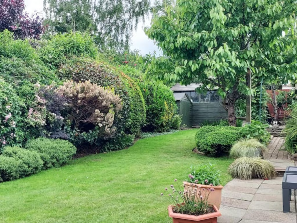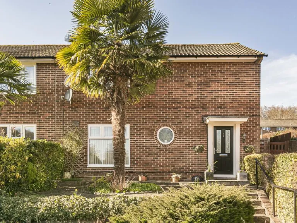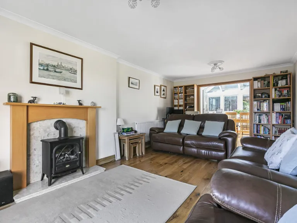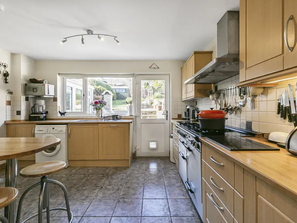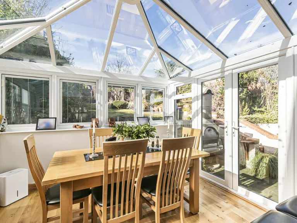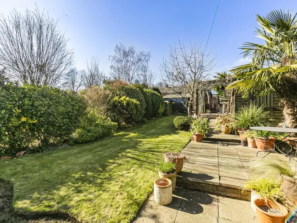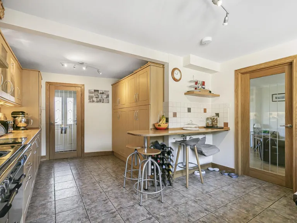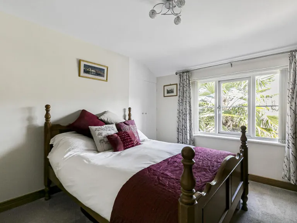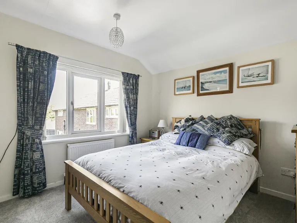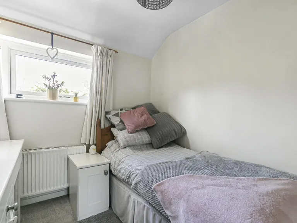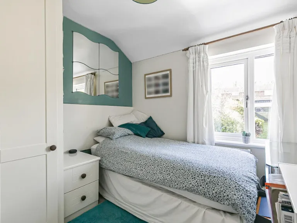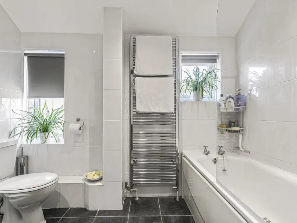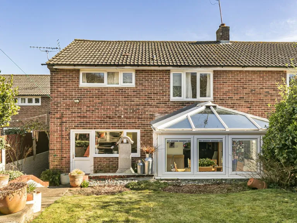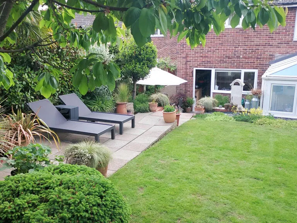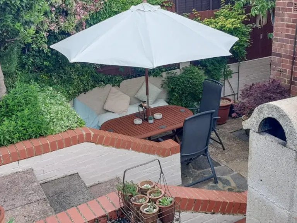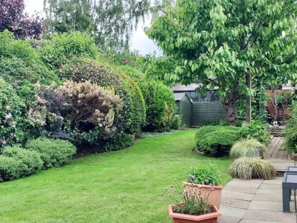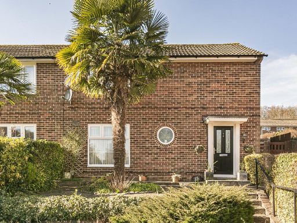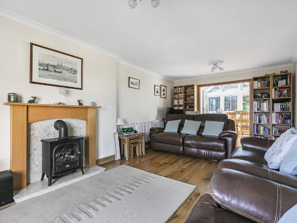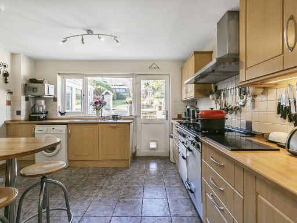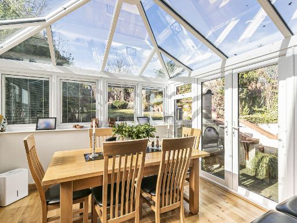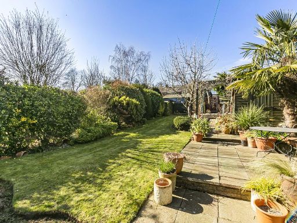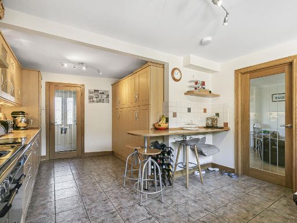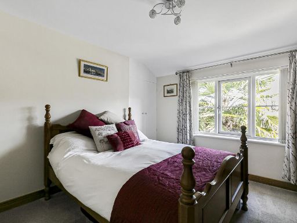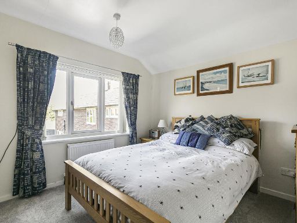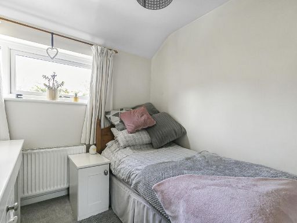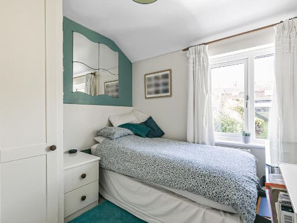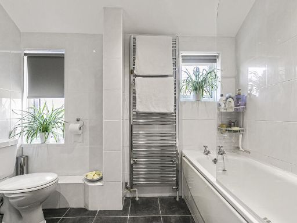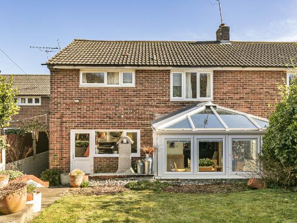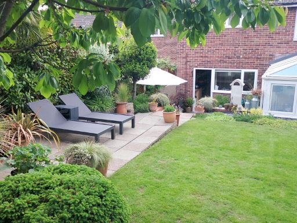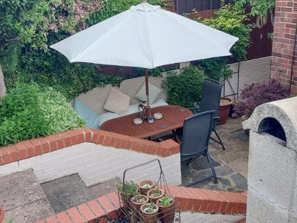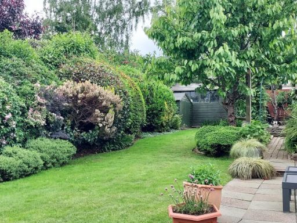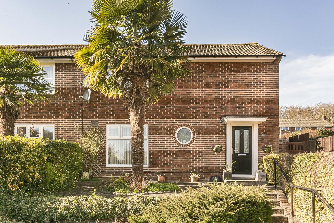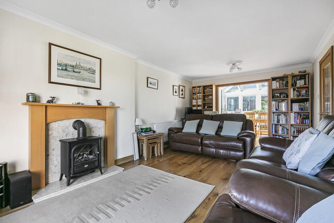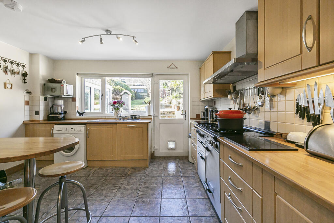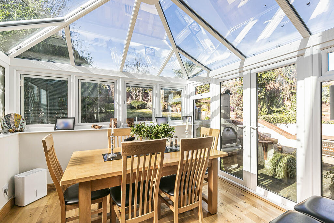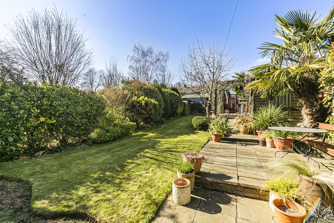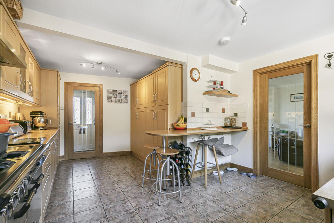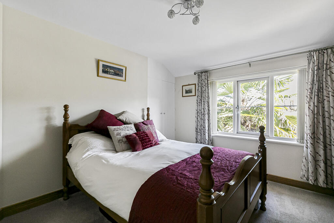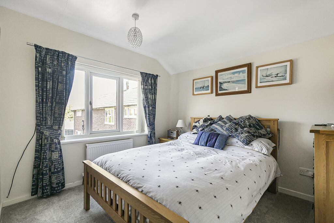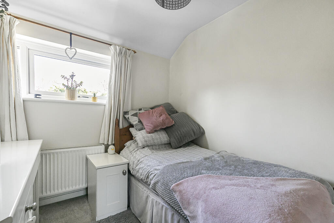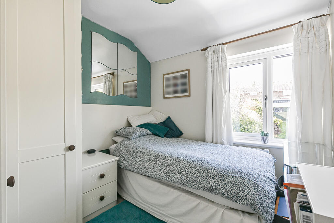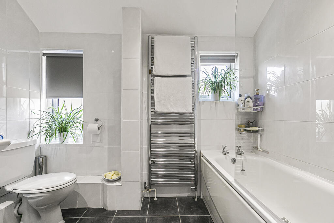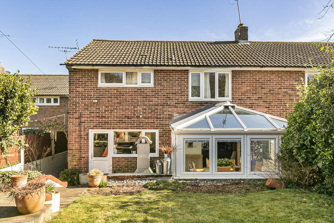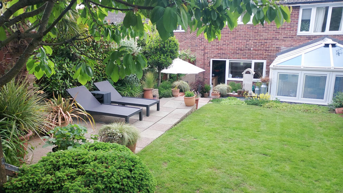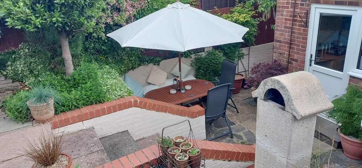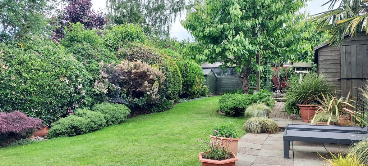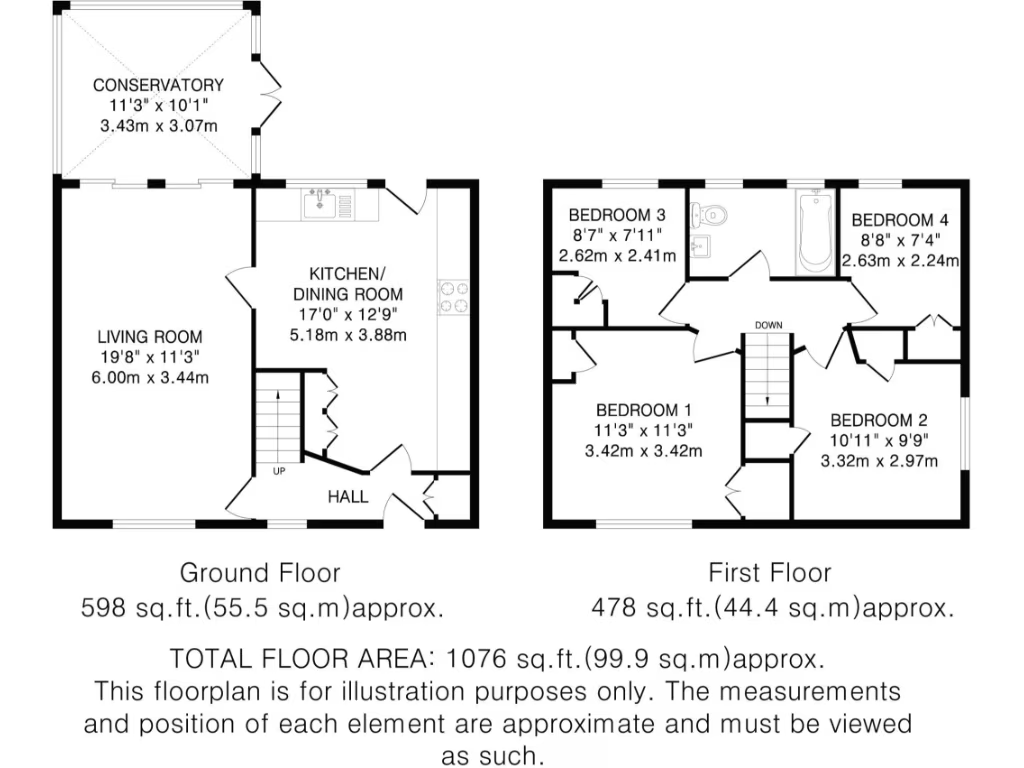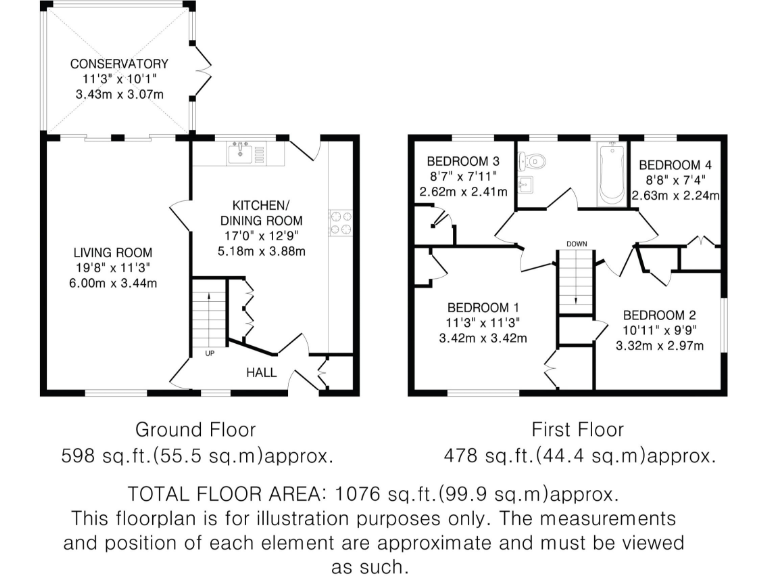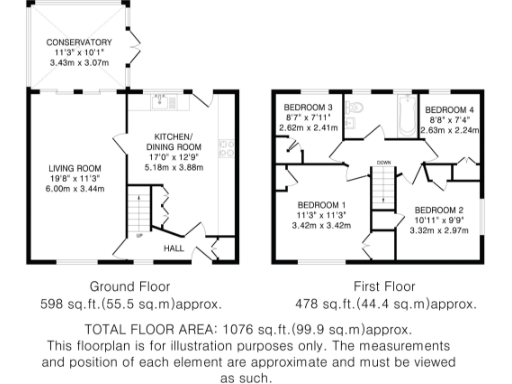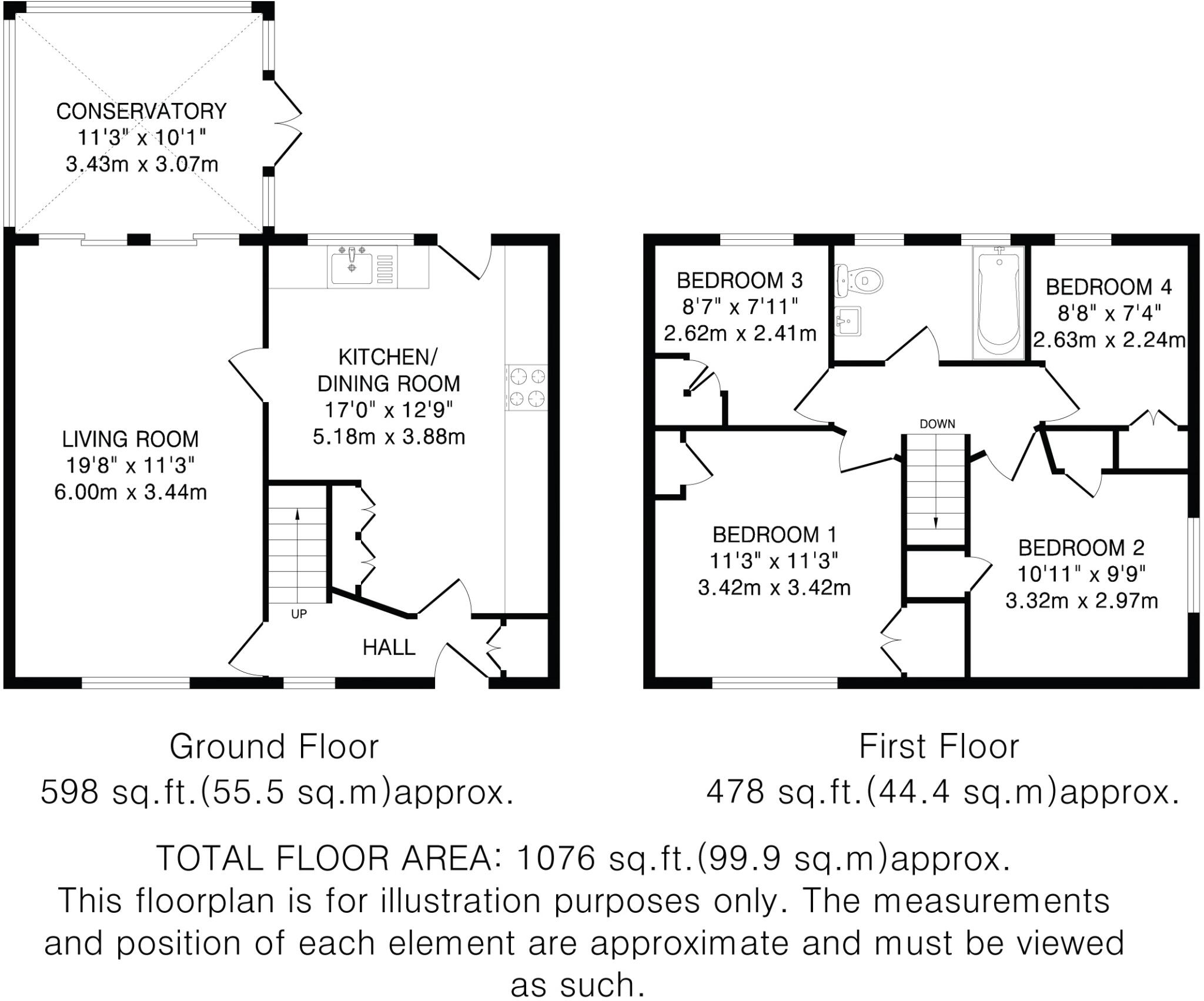Summary - 15 TILECROFT WELWYN GARDEN CITY AL8 7QY
4 bed 1 bath Semi-Detached
Large garden and generous living spaces near top schools and countryside walks.
- Four bedrooms all with fitted wardrobes
- Large dual-aspect living room with conservatory
- Spacious kitchen/diner ideal for family meals
- Large private rear garden and attractive front garden
- Single fully tiled family bathroom only (one bathroom)
- Double glazing installed before 2002 (not new)
- Mains gas boiler and radiators; filled cavity walls
- On-street parking; fast broadband and excellent mobile signal
This spacious four-bedroom semi-detached house on Tilecroft is arranged over two floors and designed for family living. A large dual-aspect living room opens to a sunny conservatory, while the generous kitchen/diner provides a practical heart for meals and homework. The private rear garden is sizable and well-suited to children and outdoor entertaining.
All four bedrooms include fitted wardrobes and are served by a single, fully tiled modern family bathroom. Practical details include mains gas central heating, a filled cavity wall construction from the mid-20th century, and double glazing installed before 2002 — efficient but not brand-new. On-street parking is available nearby.
Located on Welwyn Garden City’s sought-after west side, the property is within walking distance of local shops and well-regarded primary and secondary schools, with countryside walks close by. The main town centre and the train station (fast links to London Kings Cross) are a short drive or bus ride away, making this a convenient family base.
This freehold home offers room to grow with scope to update cosmetic elements and glazing to modern standards. It will suit buyers seeking generous living space, a large garden and proximity to good schooling, while accepting the practicalities of a single family bathroom and an older glazing installation.
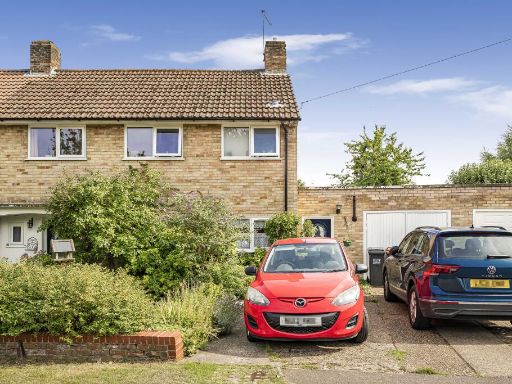 4 bedroom semi-detached house for sale in Graysfield, Welwyn Garden City, AL7 — £650,000 • 4 bed • 2 bath • 1488 ft²
4 bedroom semi-detached house for sale in Graysfield, Welwyn Garden City, AL7 — £650,000 • 4 bed • 2 bath • 1488 ft²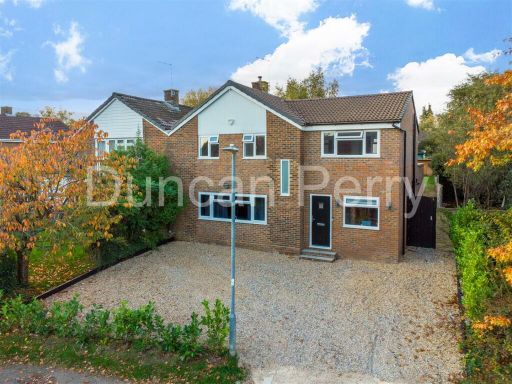 4 bedroom semi-detached house for sale in Cedar Road, Hatfield, AL10 — £750,000 • 4 bed • 2 bath • 1811 ft²
4 bedroom semi-detached house for sale in Cedar Road, Hatfield, AL10 — £750,000 • 4 bed • 2 bath • 1811 ft²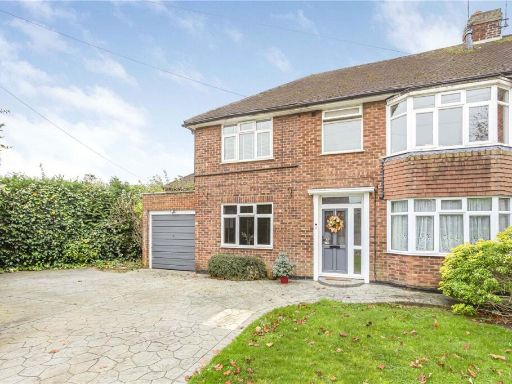 4 bedroom semi-detached house for sale in Cole Green Lane, Welwyn Garden City, AL7 — £535,000 • 4 bed • 3 bath • 1624 ft²
4 bedroom semi-detached house for sale in Cole Green Lane, Welwyn Garden City, AL7 — £535,000 • 4 bed • 3 bath • 1624 ft²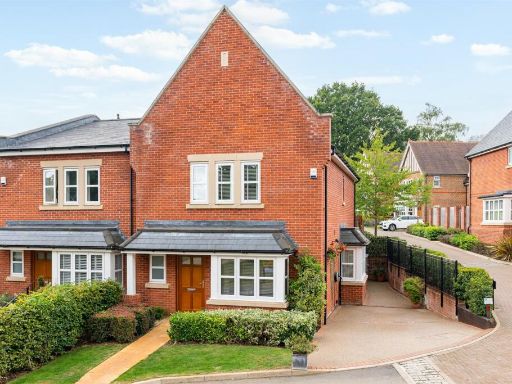 3 bedroom semi-detached house for sale in Butterwick Way, Welwyn, AL6 — £750,000 • 3 bed • 2 bath • 1337 ft²
3 bedroom semi-detached house for sale in Butterwick Way, Welwyn, AL6 — £750,000 • 3 bed • 2 bath • 1337 ft²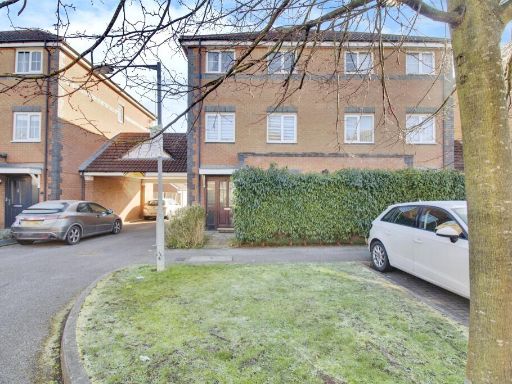 4 bedroom town house for sale in Kenyon Place, Welwyn Garden City, AL7 — £525,000 • 4 bed • 2 bath • 1406 ft²
4 bedroom town house for sale in Kenyon Place, Welwyn Garden City, AL7 — £525,000 • 4 bed • 2 bath • 1406 ft²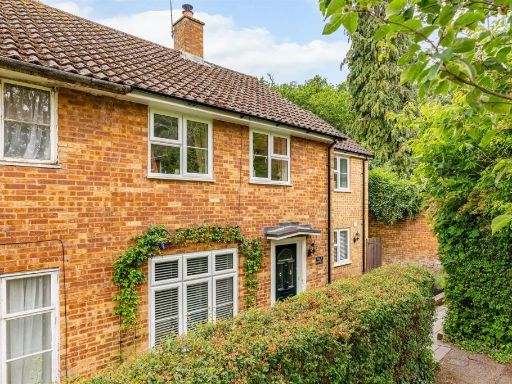 3 bedroom semi-detached house for sale in Rayfield, Welwyn Garden City, AL8 — £675,000 • 3 bed • 2 bath • 1569 ft²
3 bedroom semi-detached house for sale in Rayfield, Welwyn Garden City, AL8 — £675,000 • 3 bed • 2 bath • 1569 ft²