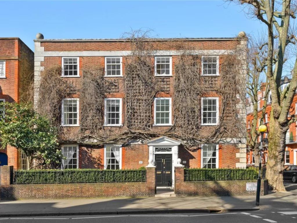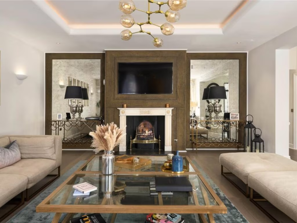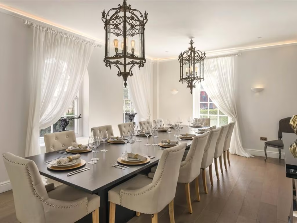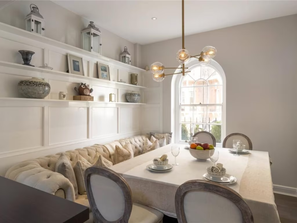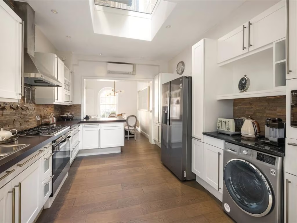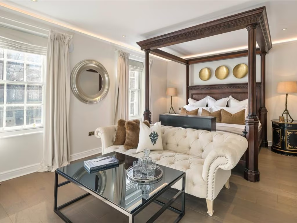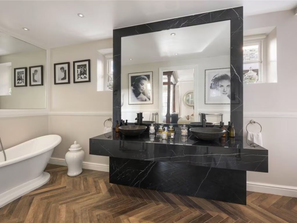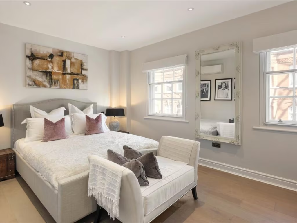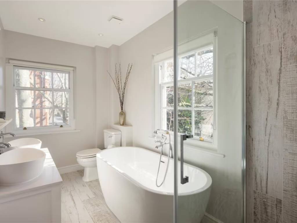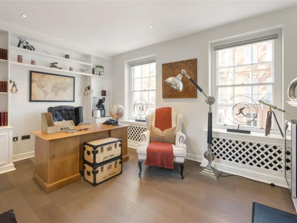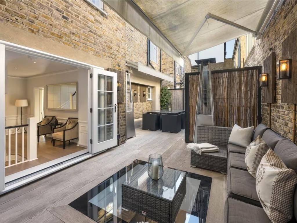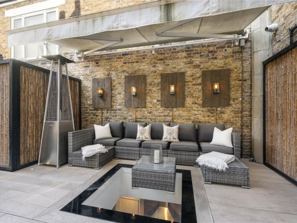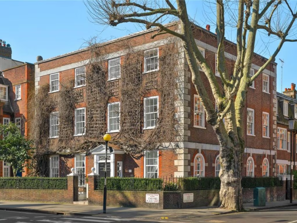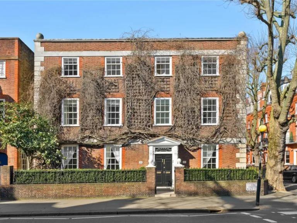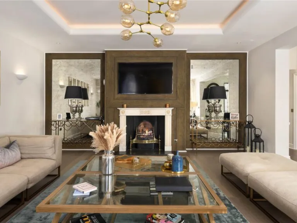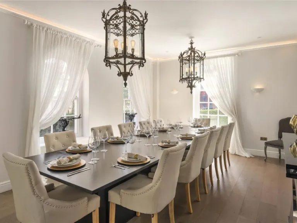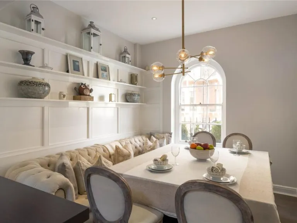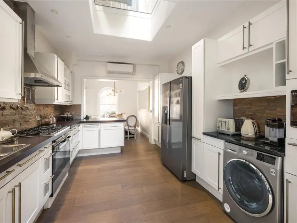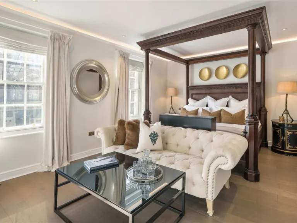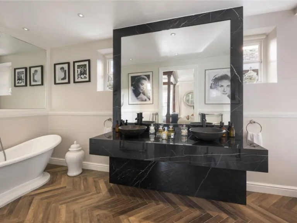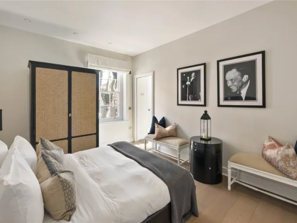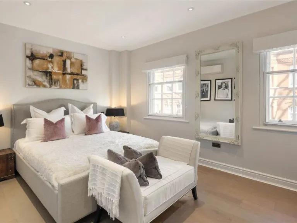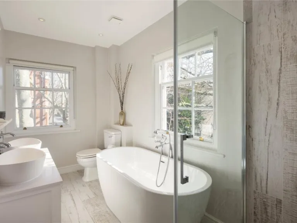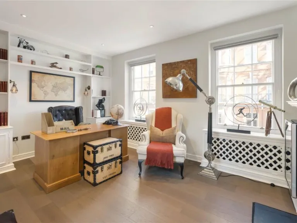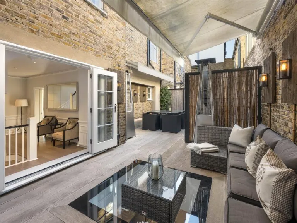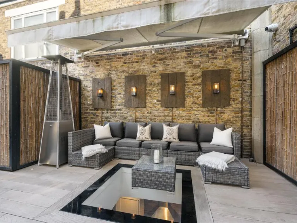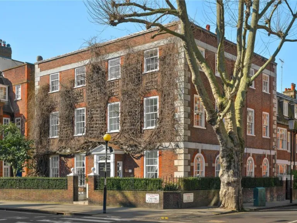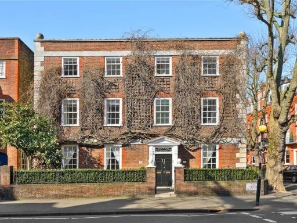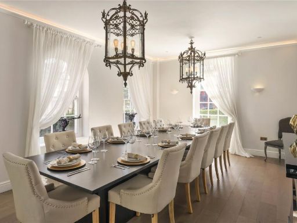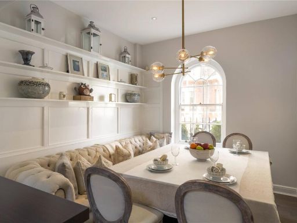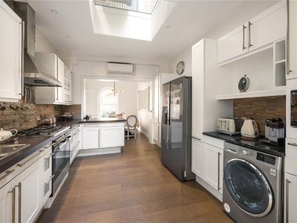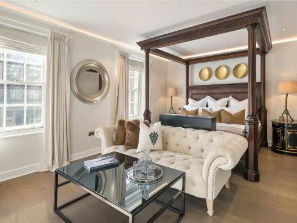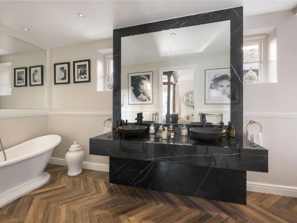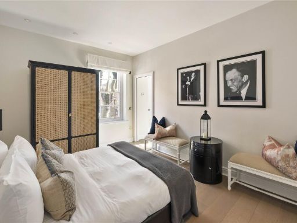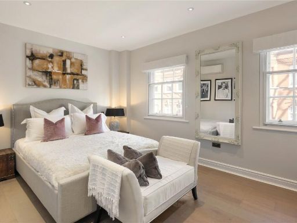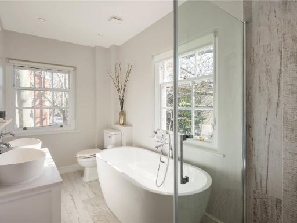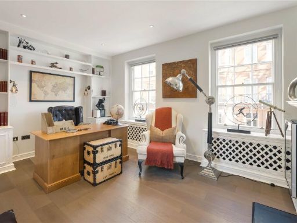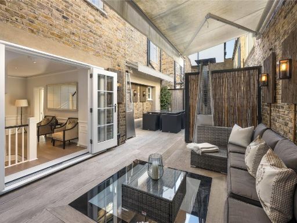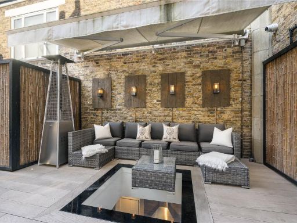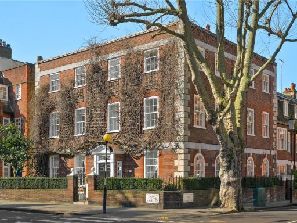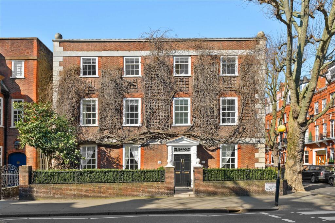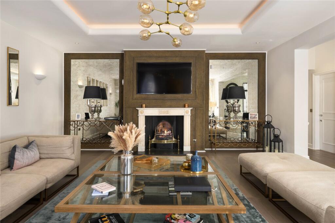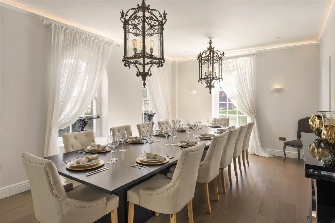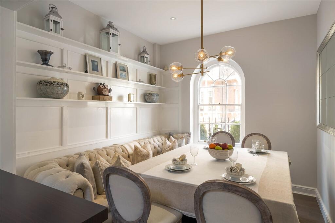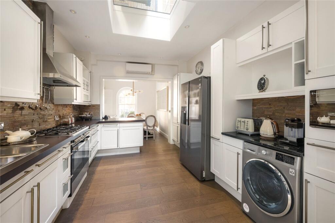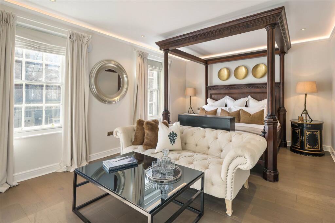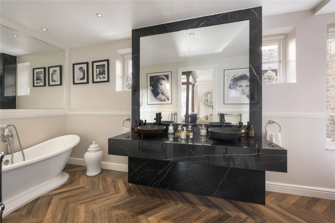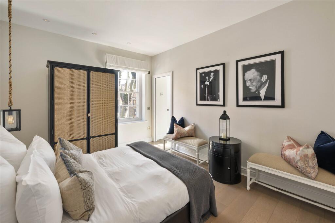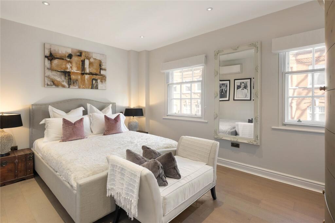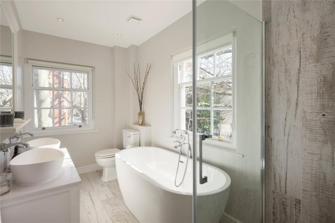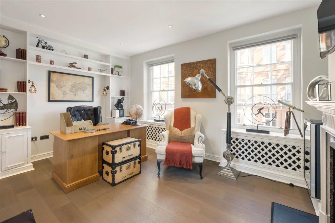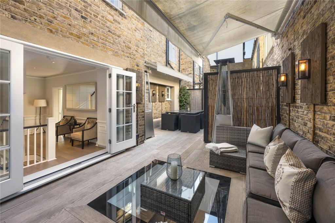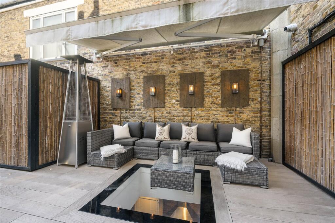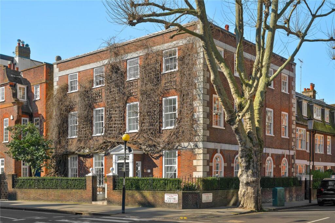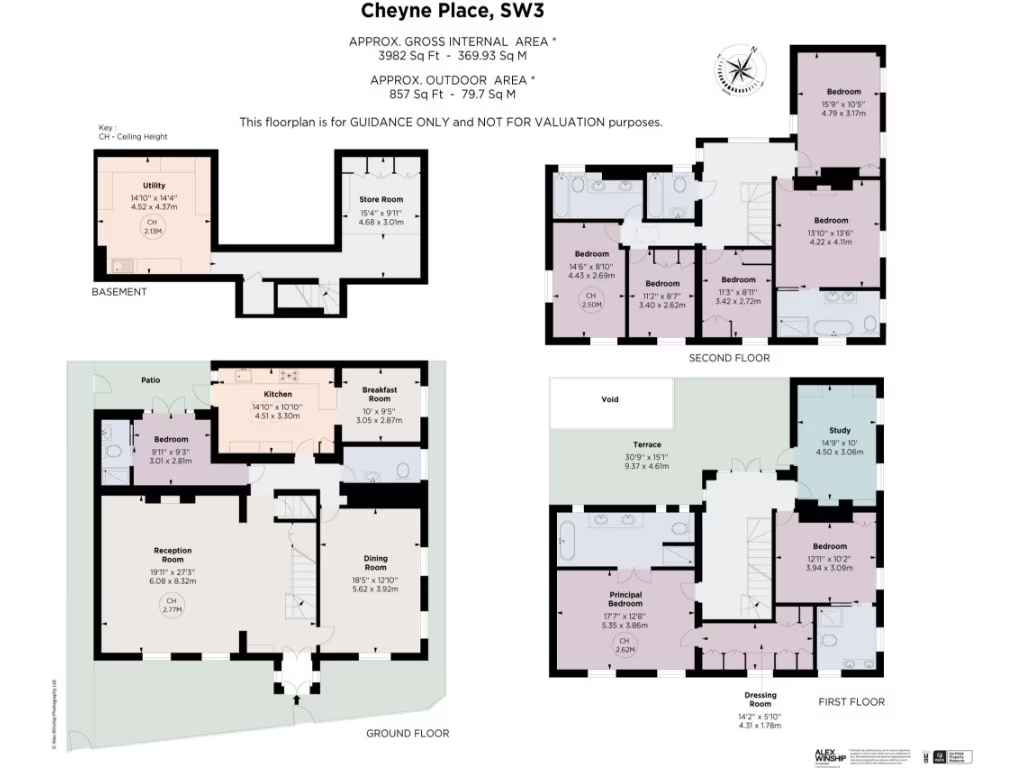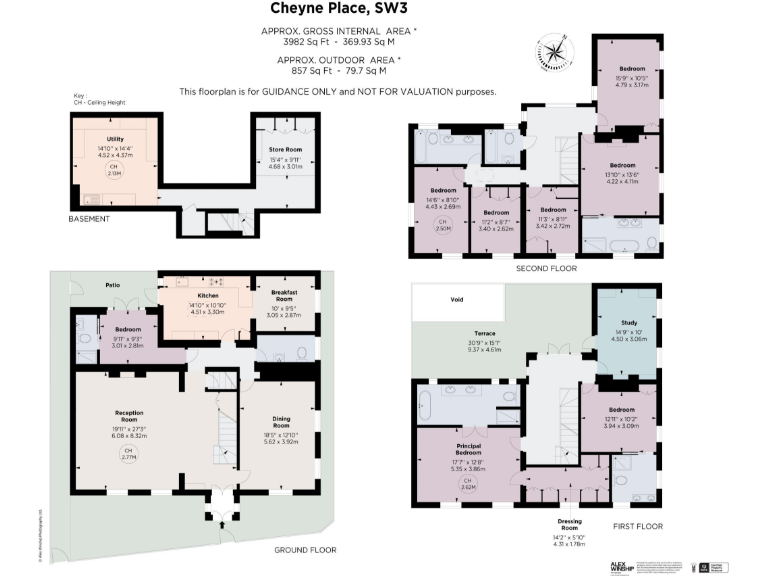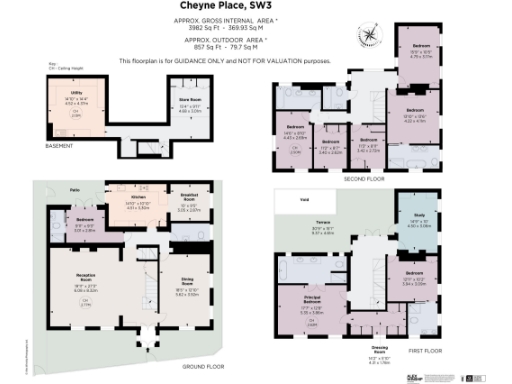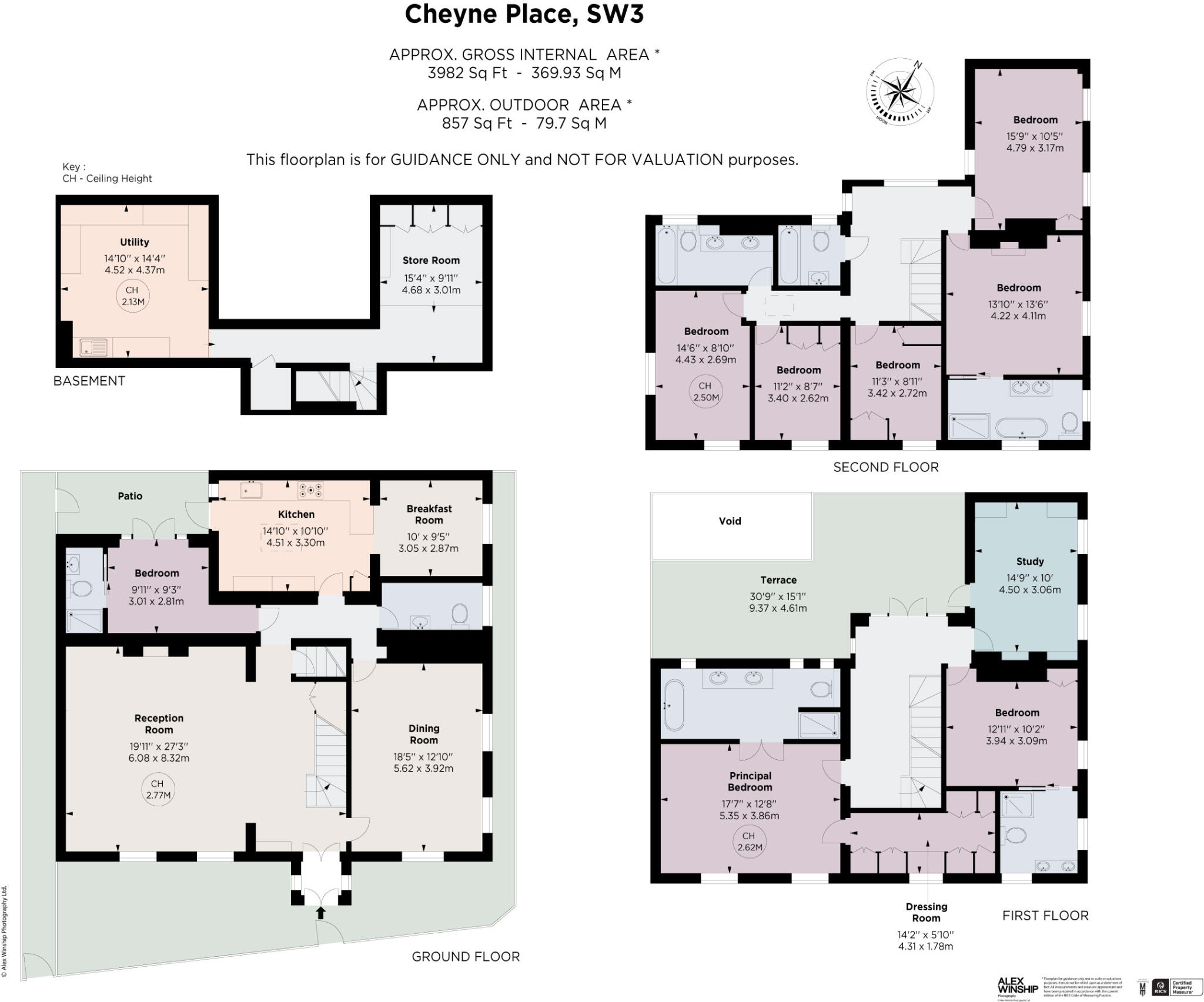Summary - 49 CHEYNE PLACE LONDON SW3 4HL
8 bed 6 bath End of Terrace
Spacious eight-bedroom double-fronted house with roof terrace and planning consents in prime Chelsea location.
- Nearly 3,982 sq ft across multi-storey family accommodation
- Eight bedrooms and six bathrooms, including several suites
- Double-fronted corner position with abundant natural light
- Roof terrace and ground-floor patio for private outdoor space
- Garage available (separate lease expiring 29.09.29; £225pa ground rent)
- Extant consents: three-storey rear extension and three-level basement
- EPC rating E; solid brick walls assumed without insulation
- Council tax level described as very expensive
An exceptional, double-fronted corner house in Cheyne Place offering nearly 4,000 sq ft of flexible living across multiple storeys. The reception rooms, large kitchen/breakfast room and generous bedroom suites provide classic family accommodation with abundant natural light and high ceilings. A first-floor roof terrace and ground-floor patio create private outdoor spaces, while a garage adds valuable parking/storage.
The house is presented in very good condition and has extant planning consents for a three-storey rear extension and for excavation of three basement storeys, offering clear scope to increase floor area and value (supporting certificates in place). Positioned close to Sloane Square and the Kings Road, the location benefits from excellent schools, shops and transport links in a highly qualified, inner-city neighbourhood.
Buyers should note practical considerations: the property’s EPC rating is E and walls are solid brick with assumed no insulation, so energy upgrades may be needed. The garage is held on a separate lease expiring 29.09.29 with a ground rent of £225pa; council tax is described as very expensive. These factors should be weighed alongside the property’s extension potential and prime Chelsea address.
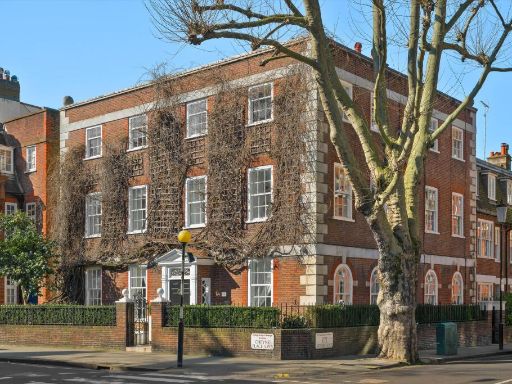 8 bedroom detached house for sale in Cheyne Place, London, SW3 — £6,150,000 • 8 bed • 6 bath • 3982 ft²
8 bedroom detached house for sale in Cheyne Place, London, SW3 — £6,150,000 • 8 bed • 6 bath • 3982 ft²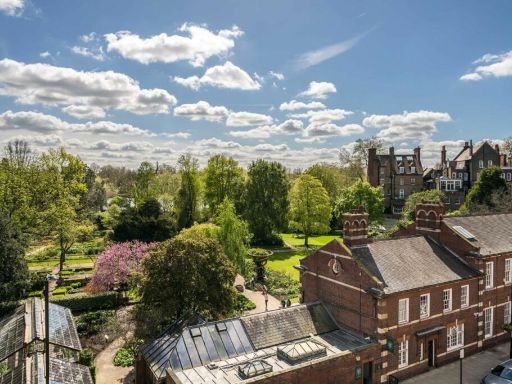 8 bedroom house for sale in Cheyne Place, Chelsea, SW3 — £12,500,000 • 8 bed • 6 bath • 7212 ft²
8 bedroom house for sale in Cheyne Place, Chelsea, SW3 — £12,500,000 • 8 bed • 6 bath • 7212 ft² 5 bedroom semi-detached house for sale in Chelsea Park Gardens, London, SW3 — £6,700,000 • 5 bed • 4 bath • 2754 ft²
5 bedroom semi-detached house for sale in Chelsea Park Gardens, London, SW3 — £6,700,000 • 5 bed • 4 bath • 2754 ft²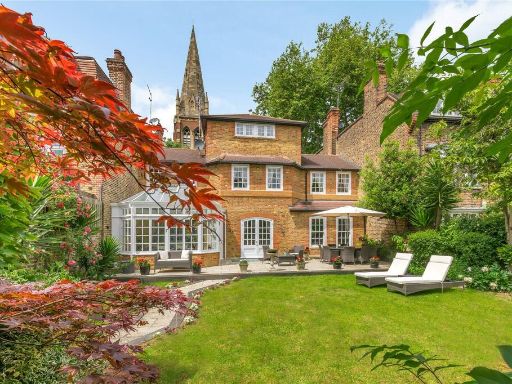 5 bedroom terraced house for sale in Chelsea Park Gardens, London, SW3 — £10,500,000 • 5 bed • 4 bath • 4403 ft²
5 bedroom terraced house for sale in Chelsea Park Gardens, London, SW3 — £10,500,000 • 5 bed • 4 bath • 4403 ft²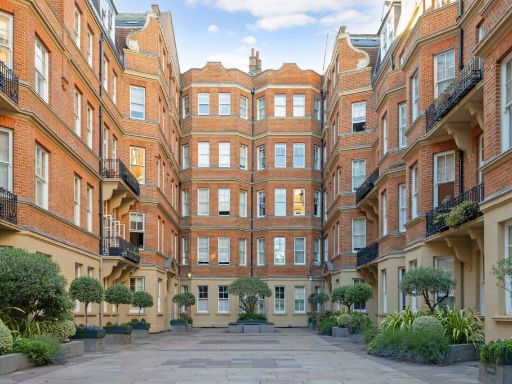 4 bedroom flat for sale in Cheyne Court, London, SW3 — £3,750,000 • 4 bed • 3 bath • 1625 ft²
4 bedroom flat for sale in Cheyne Court, London, SW3 — £3,750,000 • 4 bed • 3 bath • 1625 ft²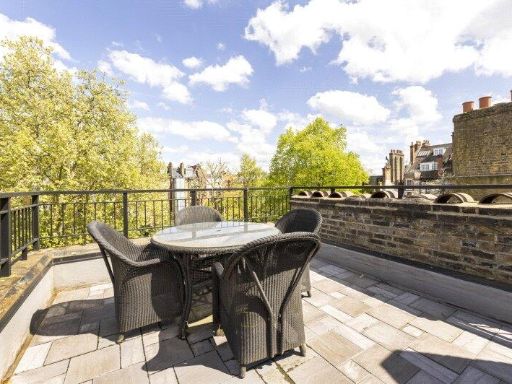 3 bedroom flat for sale in Cheyne Gardens, Chelsea, London, SW3 — £2,850,000 • 3 bed • 2 bath • 1302 ft²
3 bedroom flat for sale in Cheyne Gardens, Chelsea, London, SW3 — £2,850,000 • 3 bed • 2 bath • 1302 ft²