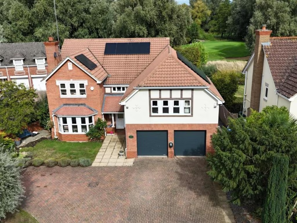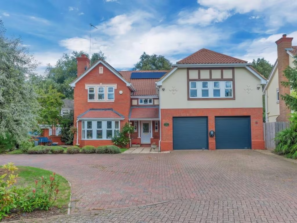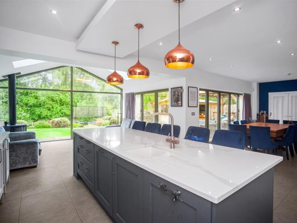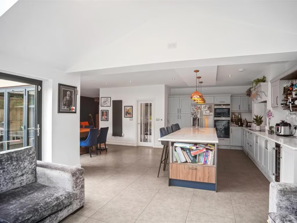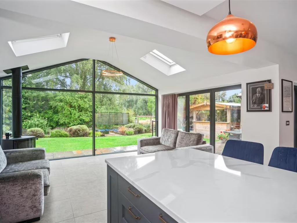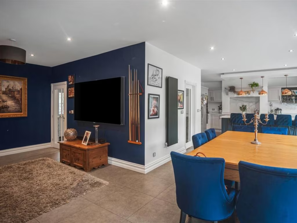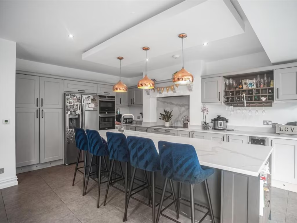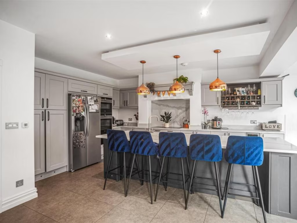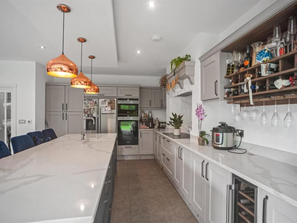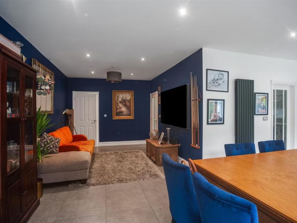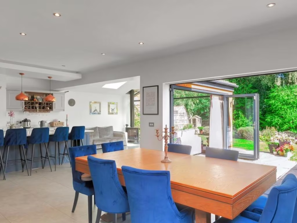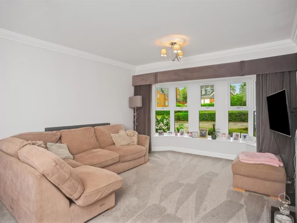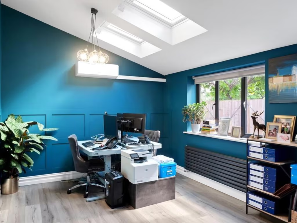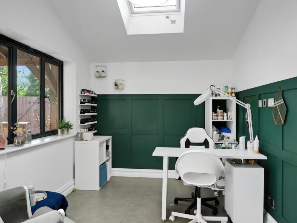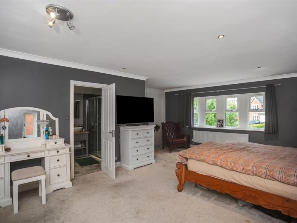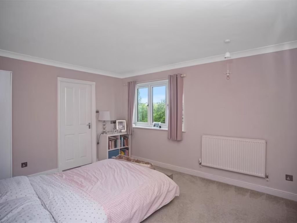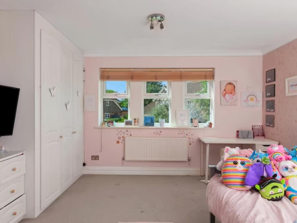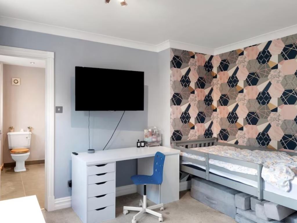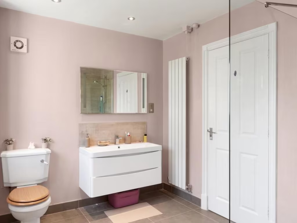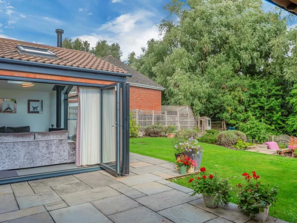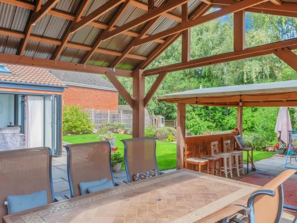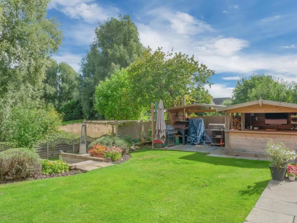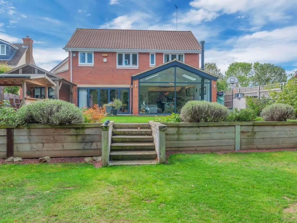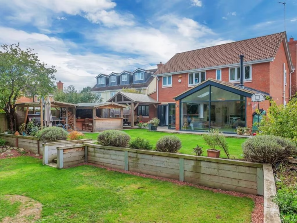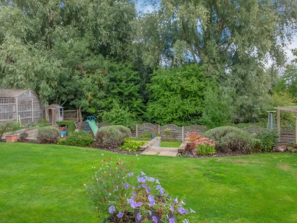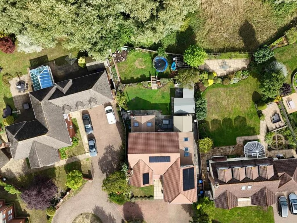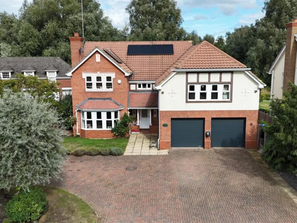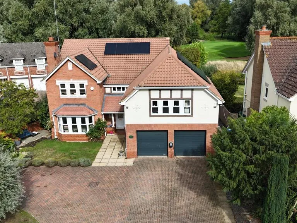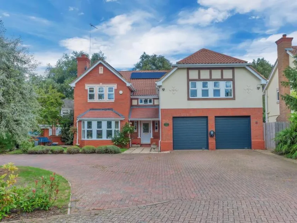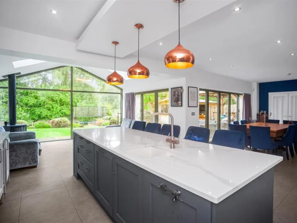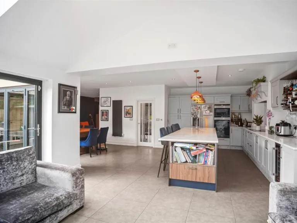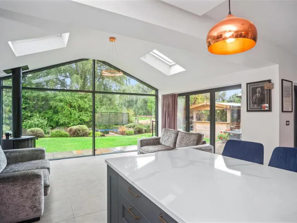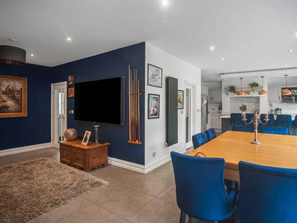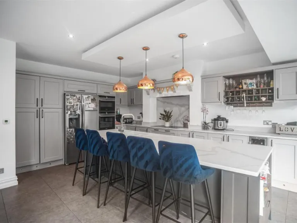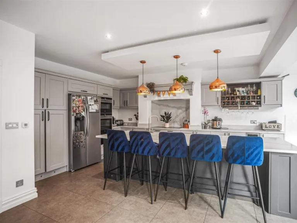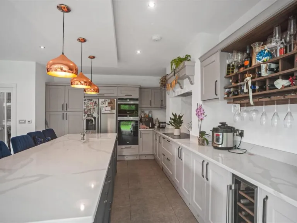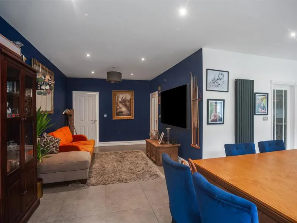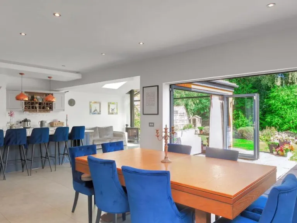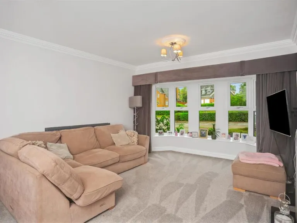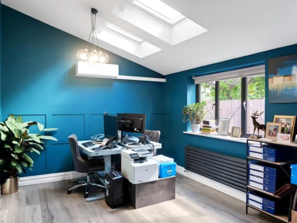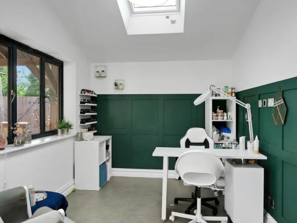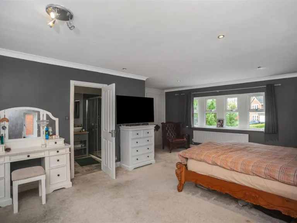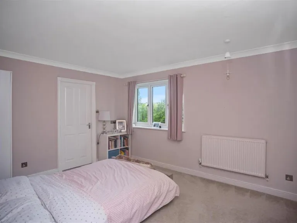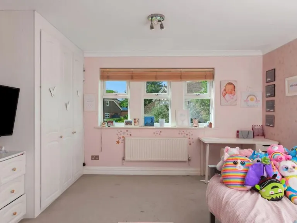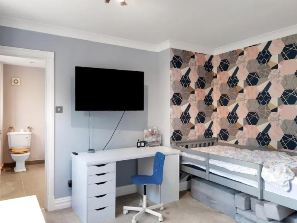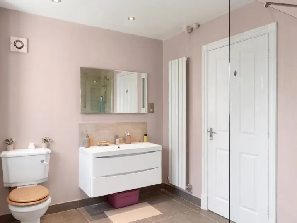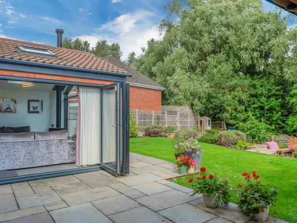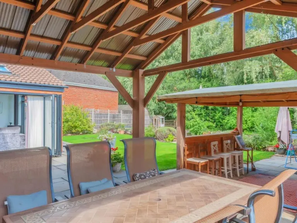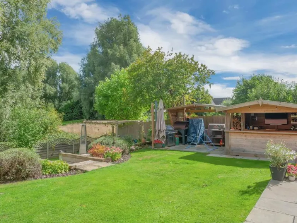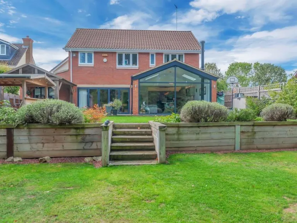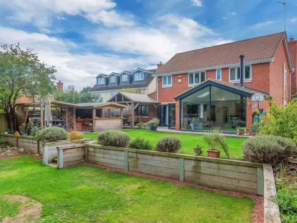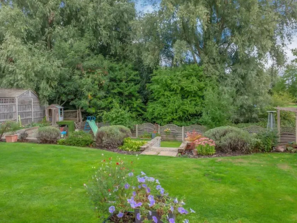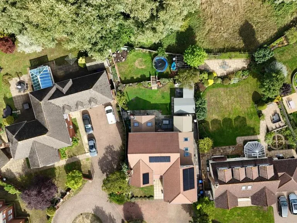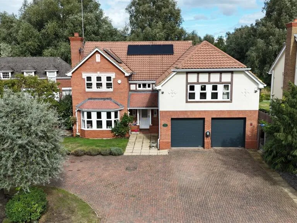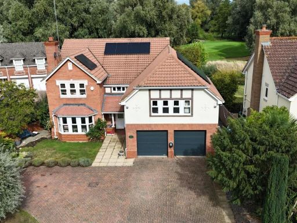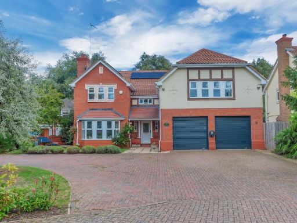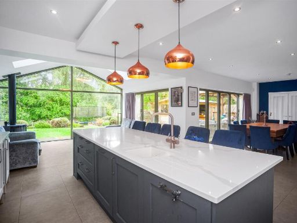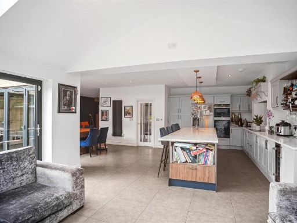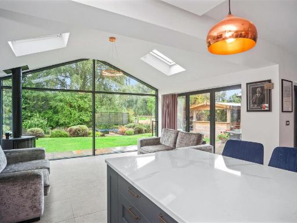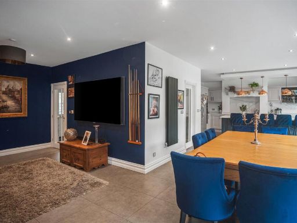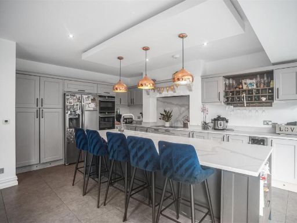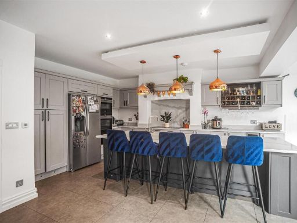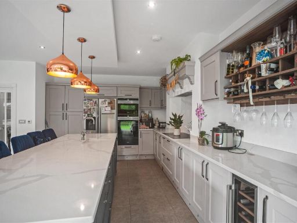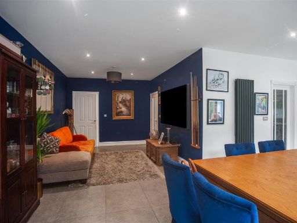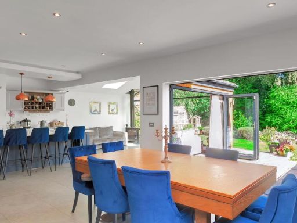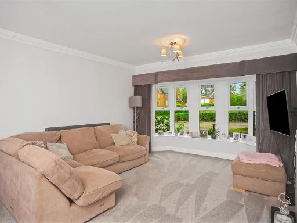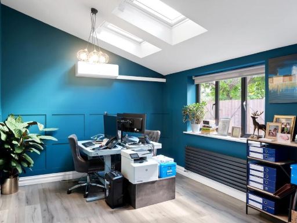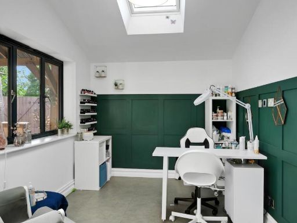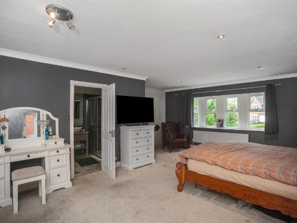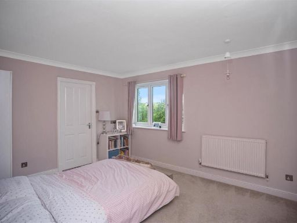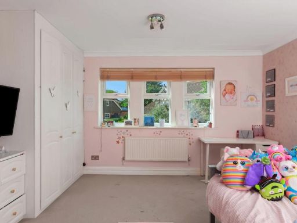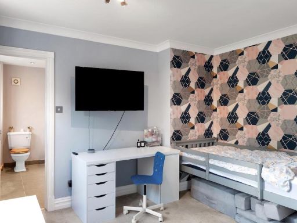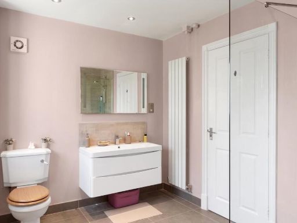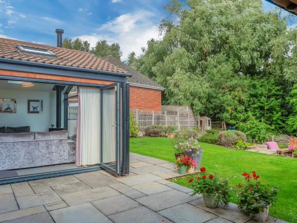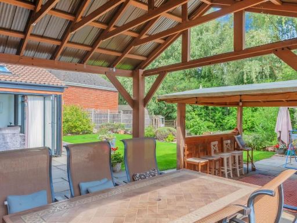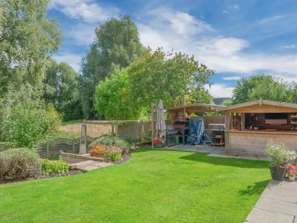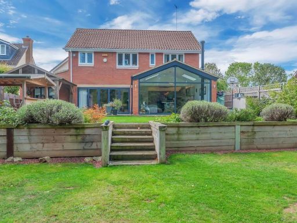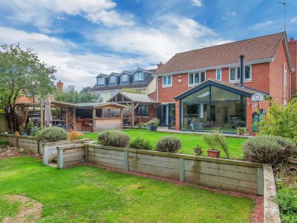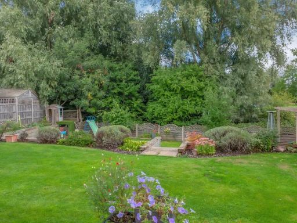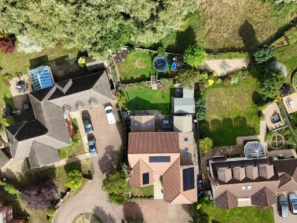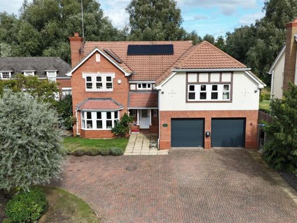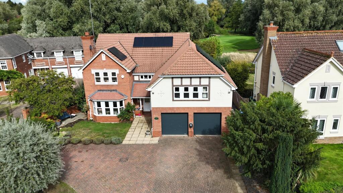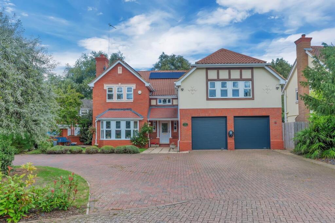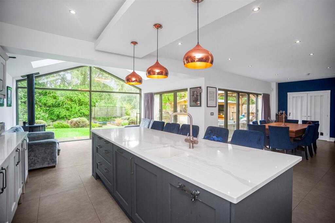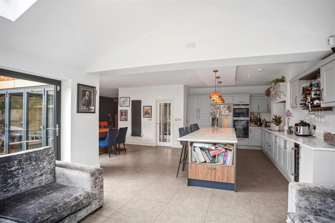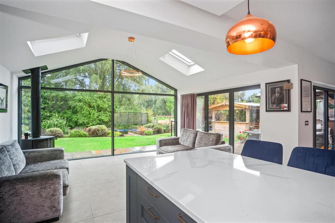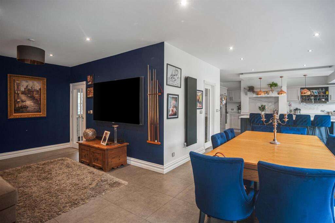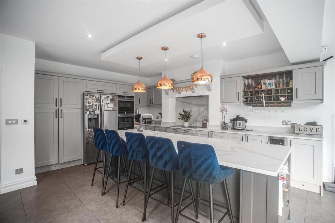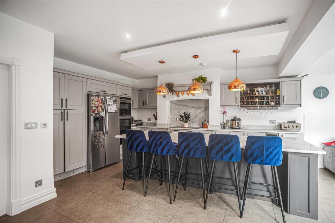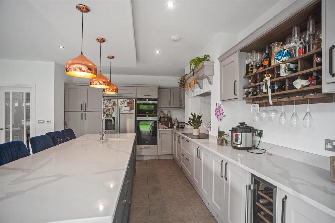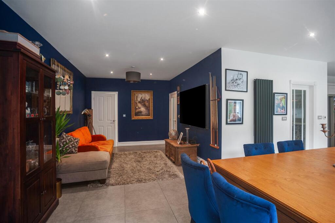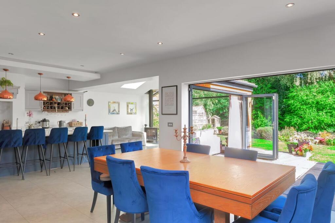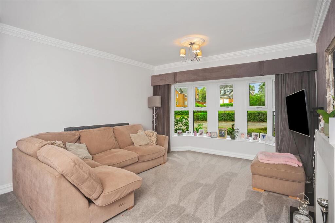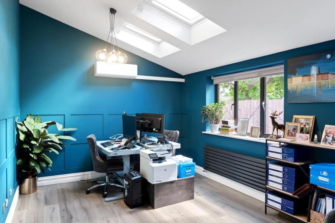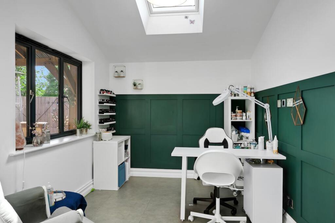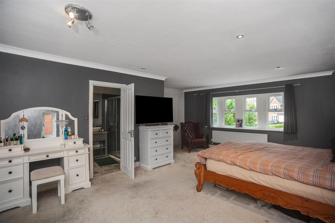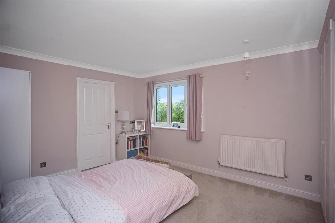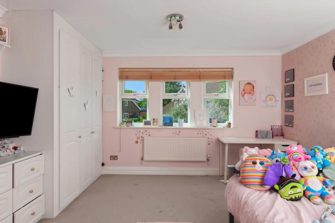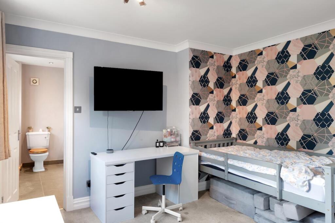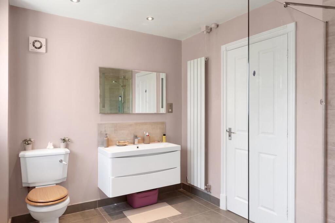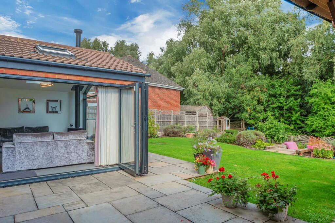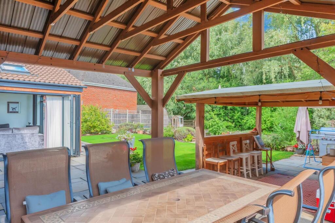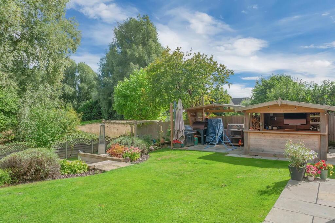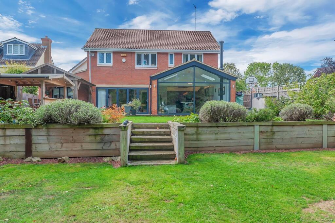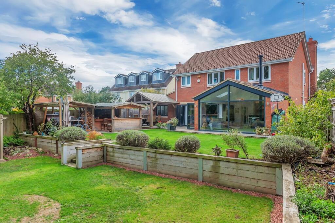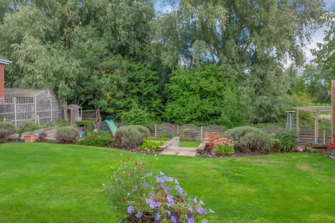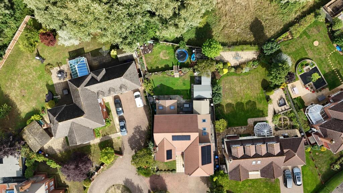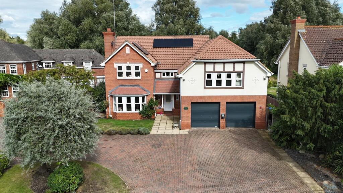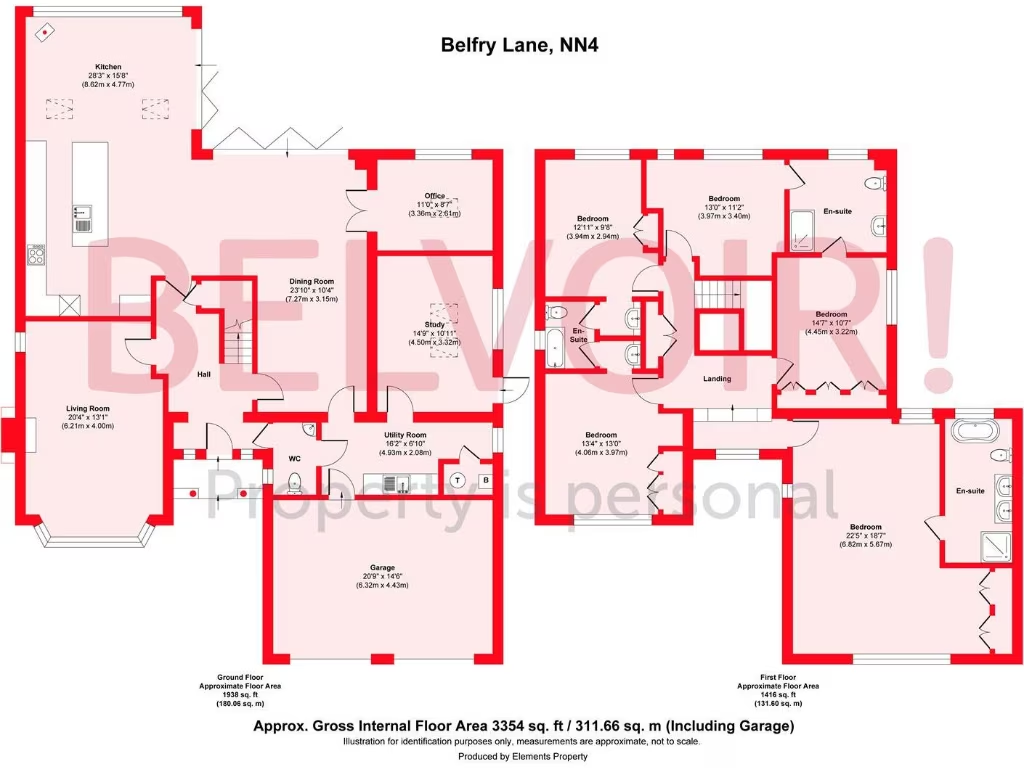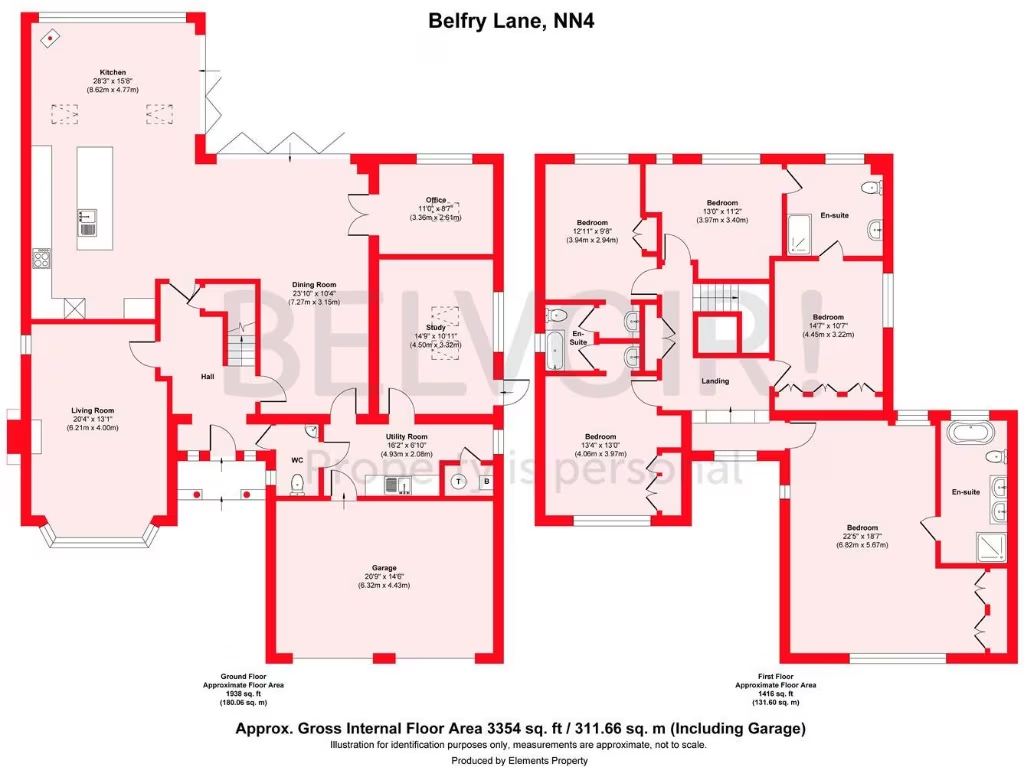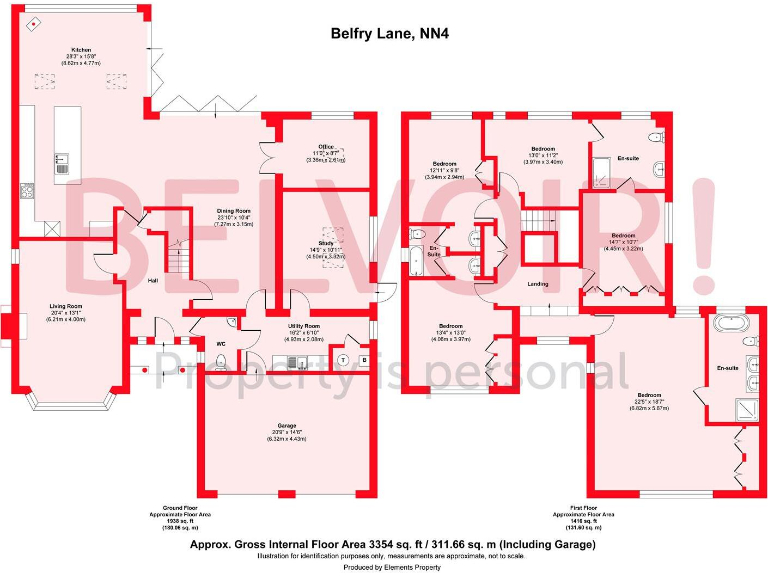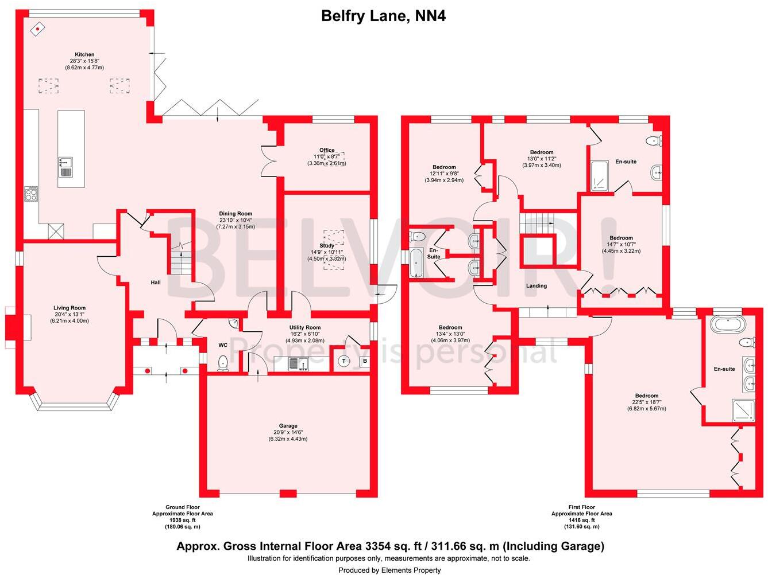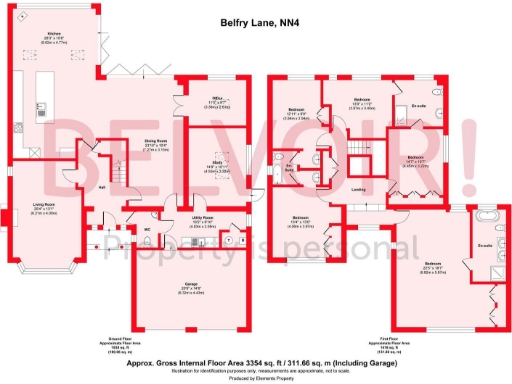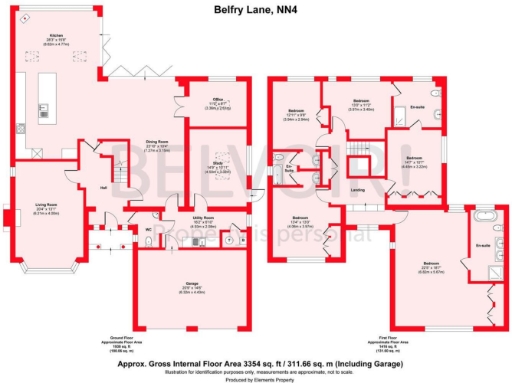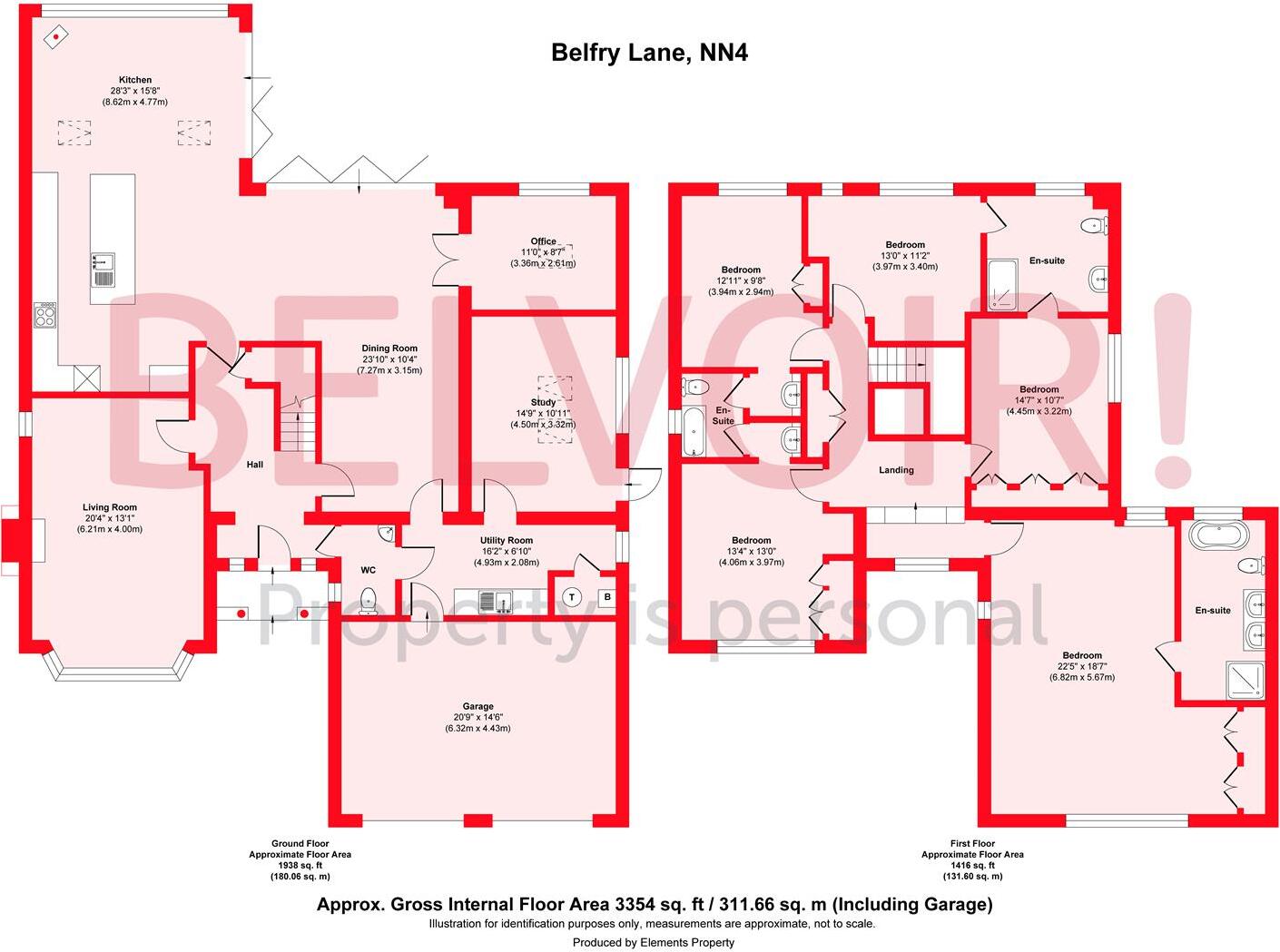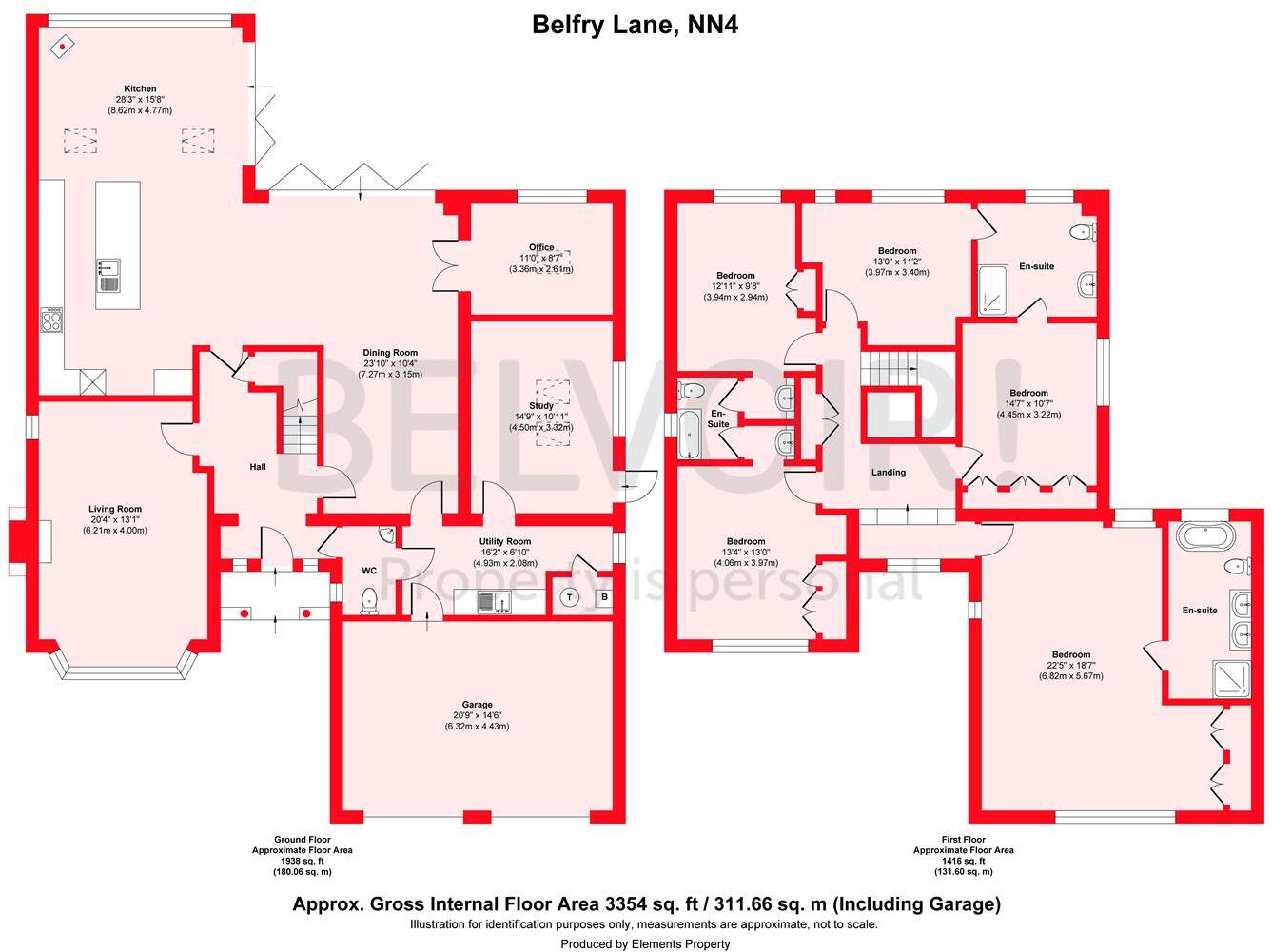Summary - 32 BELFRY LANE COLLINGTREE NORTHAMPTON NN4 0PB
5 bed 4 bath Detached
Extended five-bedroom house with solar, large garden and double garage.
• Five double bedrooms with three en-suite bathrooms
• Large open-plan kitchen/dining/sitting room with bi-fold doors
• Backs directly onto Collingtree Park golf course, private outlook
• 16 solar panels, 10 kW battery storage and smart thermostats
• Integral double garage currently used partly as a gym
• Plans submitted for loft conversion (awaiting approval)
• Double glazing pre-2002 may not meet modern standards
• Higher council tax band; maintenance and running costs likely above average
Set on a large plot overlooking Collingtree Park Golf Course, this extended five-bedroom detached home offers generous, flexible living across approximately 3,354 sq ft. The ground floor centres on a bright open-plan kitchen/dining/sitting area with bi-fold doors, an Apex window and a log burner, creating an excellent family hub. There is also a living room, study/office and utility room for practical day-to-day use.
The first floor features a large master bedroom with an en-suite and four further double bedrooms, two of which share Jack & Jill en-suites — three en-suites in total. Practical features include an integral double garage (currently partly used as a gym) with direct access, an in-and-out block-paved driveway, and a landscaped rear garden with mains electrics and plumbing to a garden bar.
The house has been upgraded with 16 solar PV panels, a 10 kW battery in the loft, solar-edge smart panels, smart thermostats and a recently updated Worcester boiler. Additional comforts include electric underfloor heating in the kitchen/dining area and air conditioning in the office. Plans have been submitted for a loft conversion to add substantial further living space, subject to approval.
A few points to note: the double glazing was installed before 2002 and may not match current standards, the double garage is currently adapted as a gym, and the property sits in a higher council tax band. Viewing is recommended to fully appreciate the scale, layout and high-spec energy features of this family-orientated home.
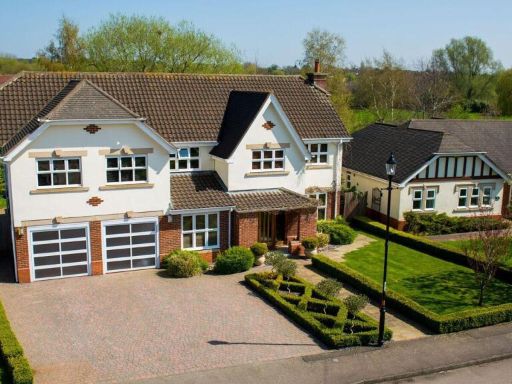 5 bedroom detached house for sale in Belfry Lane, Collingtree Park, Northampton, NN4 — £1,000,000 • 5 bed • 4 bath • 3488 ft²
5 bedroom detached house for sale in Belfry Lane, Collingtree Park, Northampton, NN4 — £1,000,000 • 5 bed • 4 bath • 3488 ft²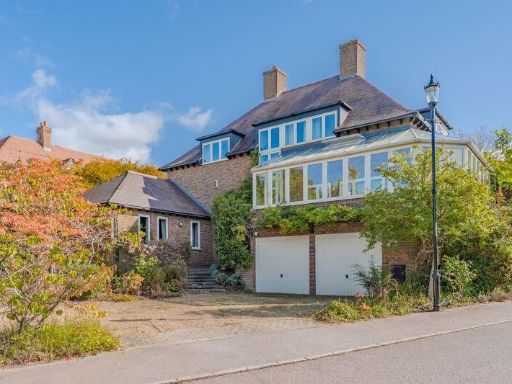 4 bedroom detached house for sale in Spyglass Hill, Northampton, NN4 — £800,000 • 4 bed • 3 bath • 2941 ft²
4 bedroom detached house for sale in Spyglass Hill, Northampton, NN4 — £800,000 • 4 bed • 3 bath • 2941 ft²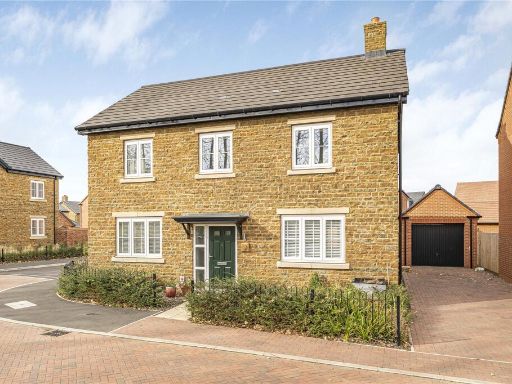 5 bedroom detached house for sale in Gardenfield Crescent, Collingtree Park, Northampton, Northamptonshire, NN4 — £600,000 • 5 bed • 3 bath • 1775 ft²
5 bedroom detached house for sale in Gardenfield Crescent, Collingtree Park, Northampton, Northamptonshire, NN4 — £600,000 • 5 bed • 3 bath • 1775 ft²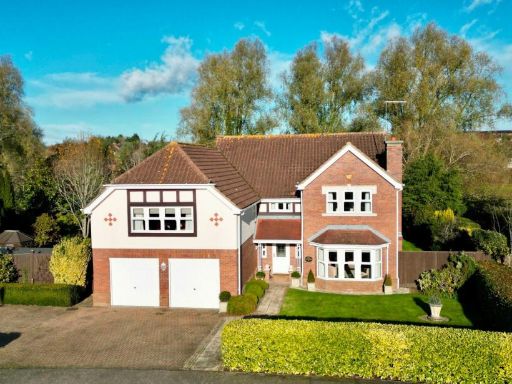 5 bedroom detached house for sale in Belfry Lane, Collingtree, NN4 0PB, NN4 — £965,000 • 5 bed • 3 bath • 2936 ft²
5 bedroom detached house for sale in Belfry Lane, Collingtree, NN4 0PB, NN4 — £965,000 • 5 bed • 3 bath • 2936 ft²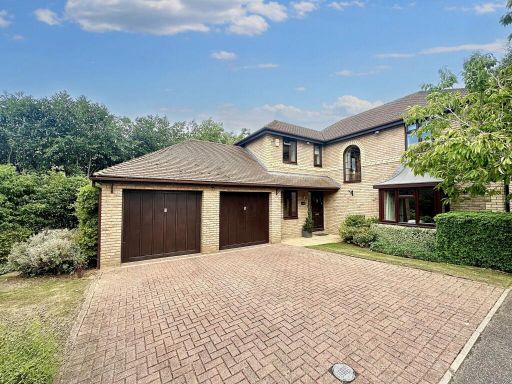 4 bedroom detached house for sale in Oakmont Close, Northampton, NN4 — £550,000 • 4 bed • 2 bath • 1659 ft²
4 bedroom detached house for sale in Oakmont Close, Northampton, NN4 — £550,000 • 4 bed • 2 bath • 1659 ft²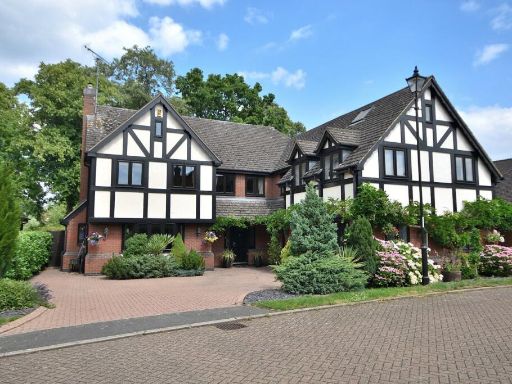 5 bedroom detached house for sale in Medinah Close, Northampton, NN4 — £1,525,000 • 5 bed • 4 bath • 4000 ft²
5 bedroom detached house for sale in Medinah Close, Northampton, NN4 — £1,525,000 • 5 bed • 4 bath • 4000 ft²