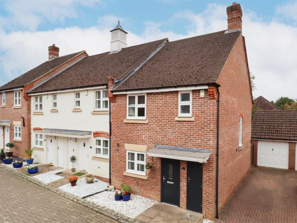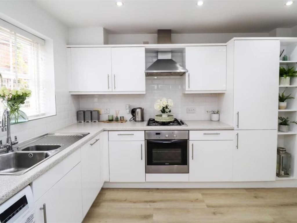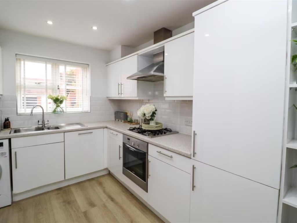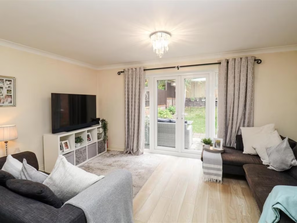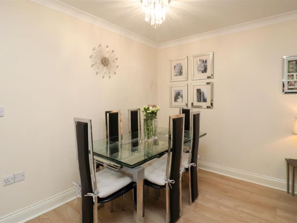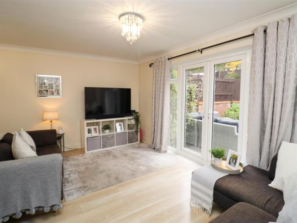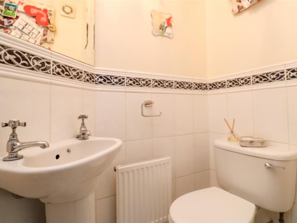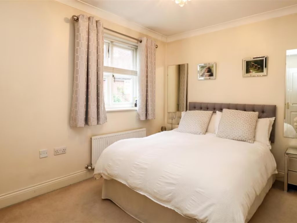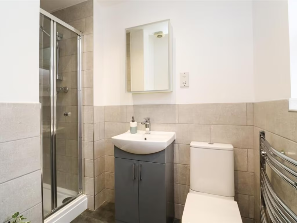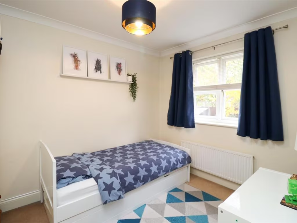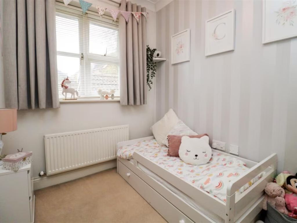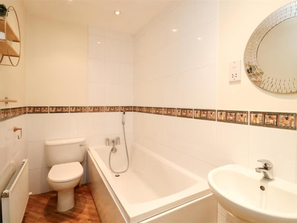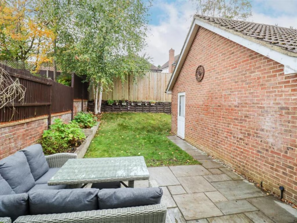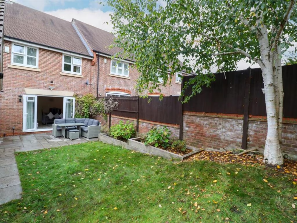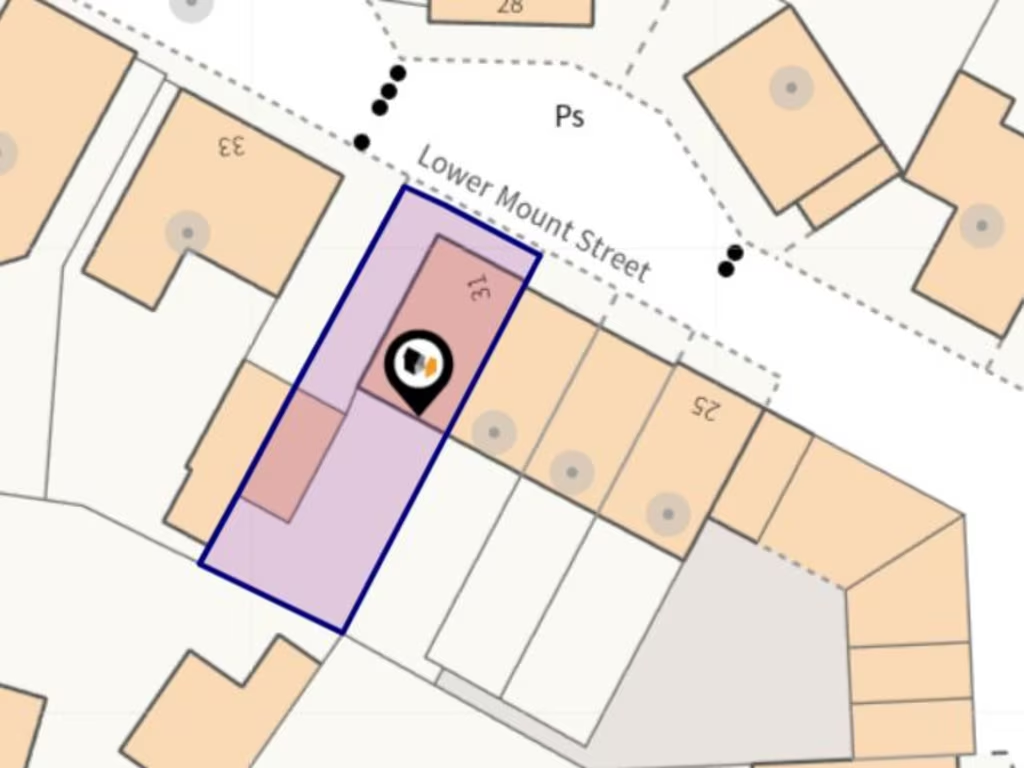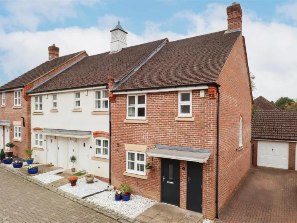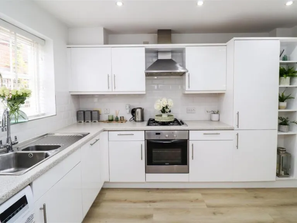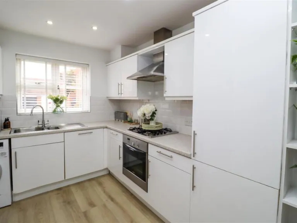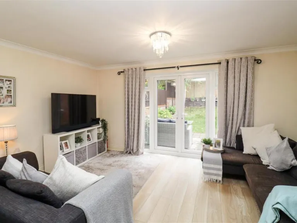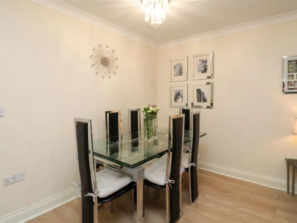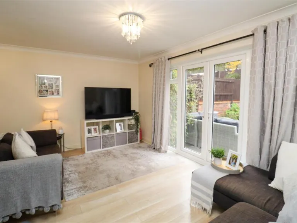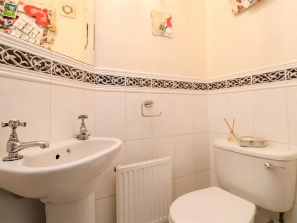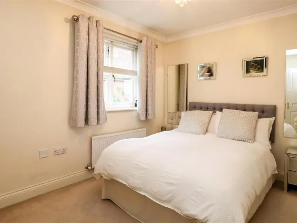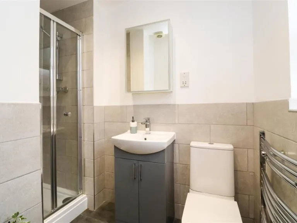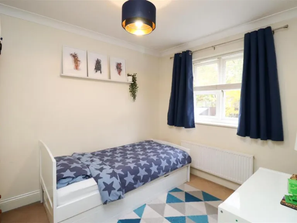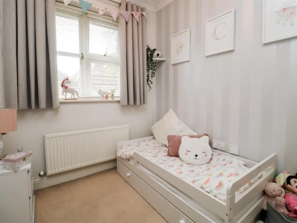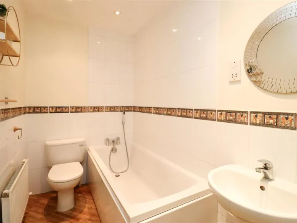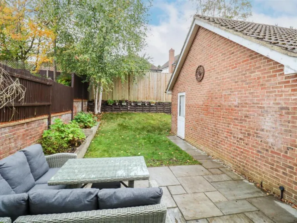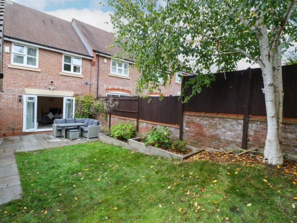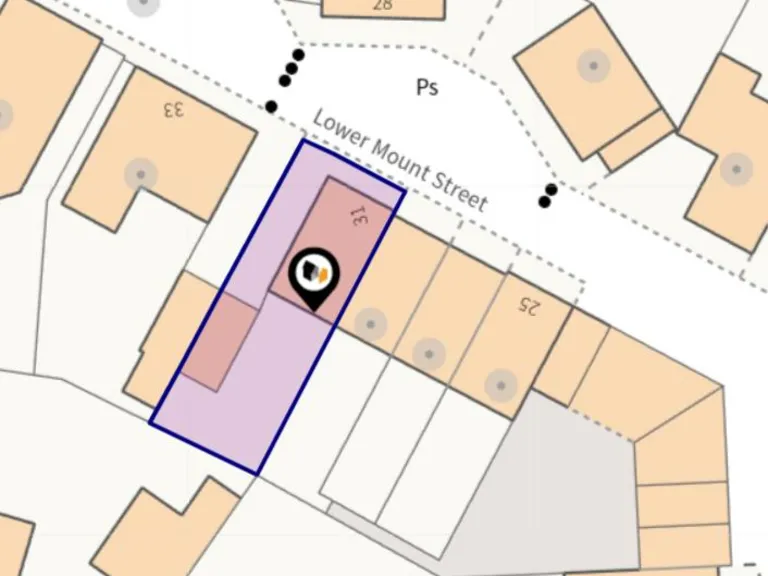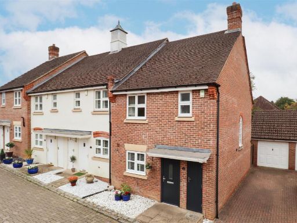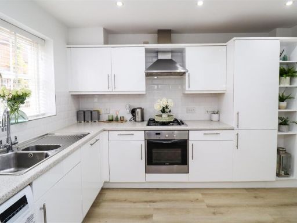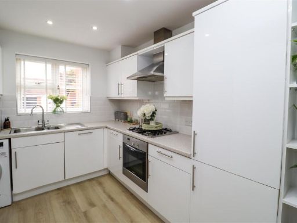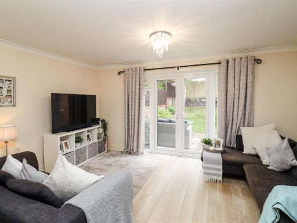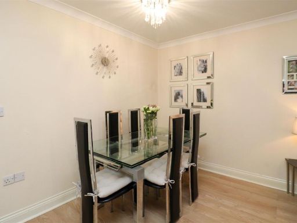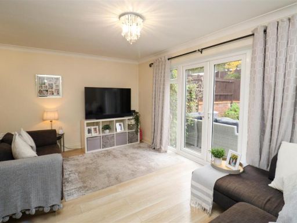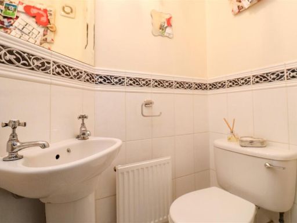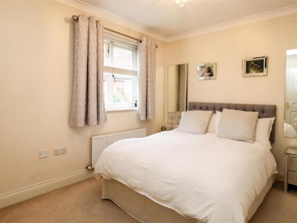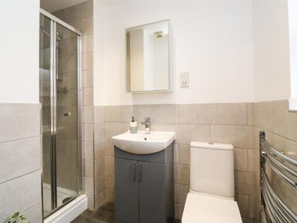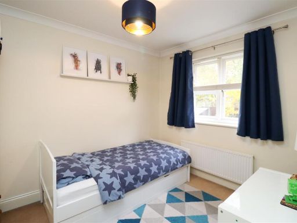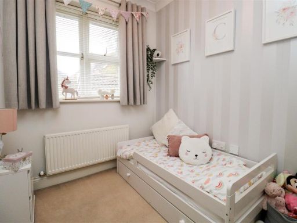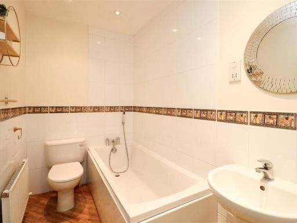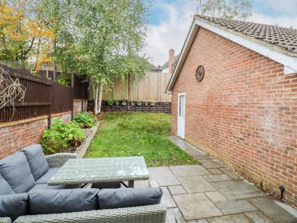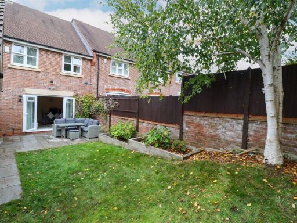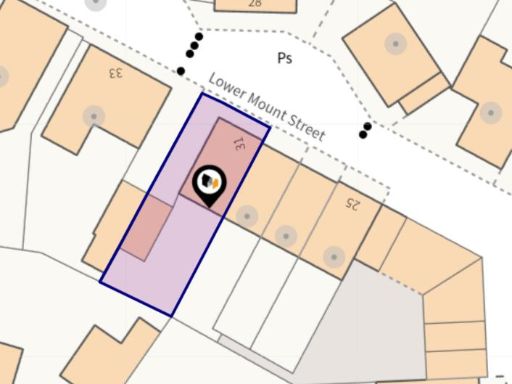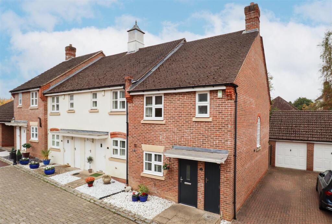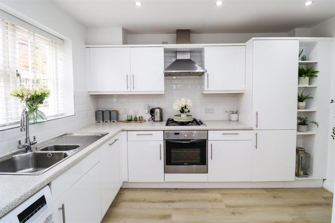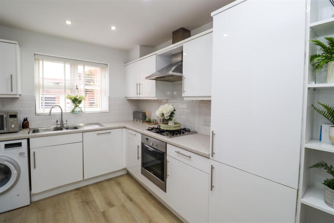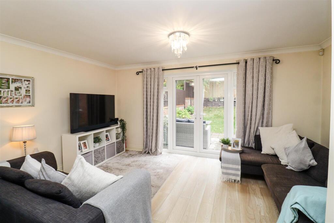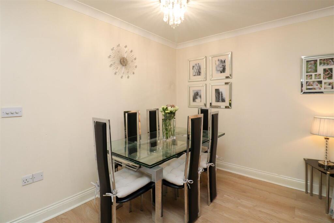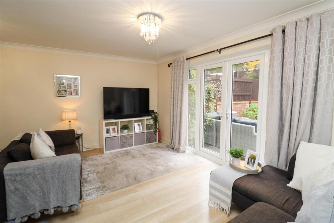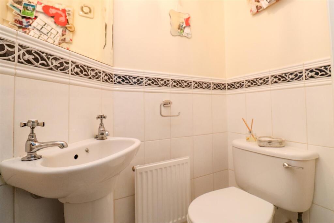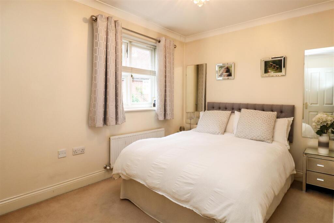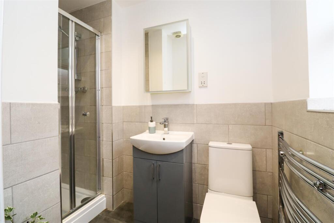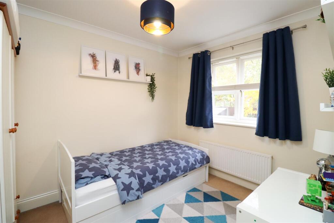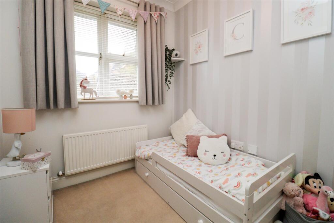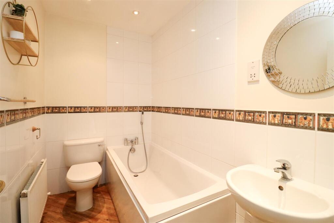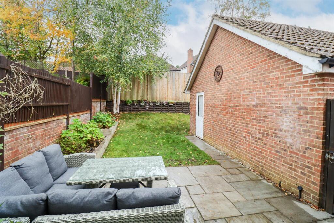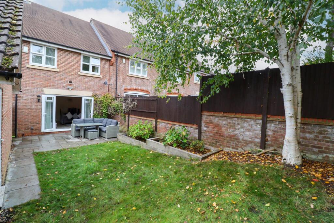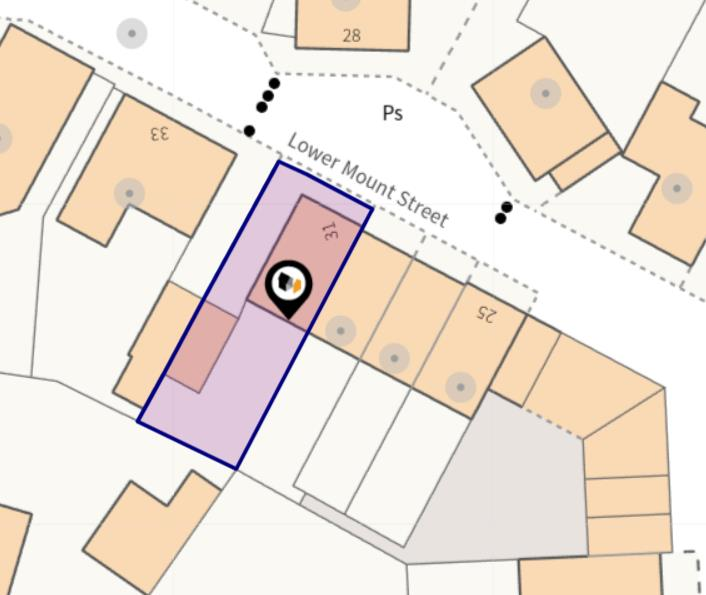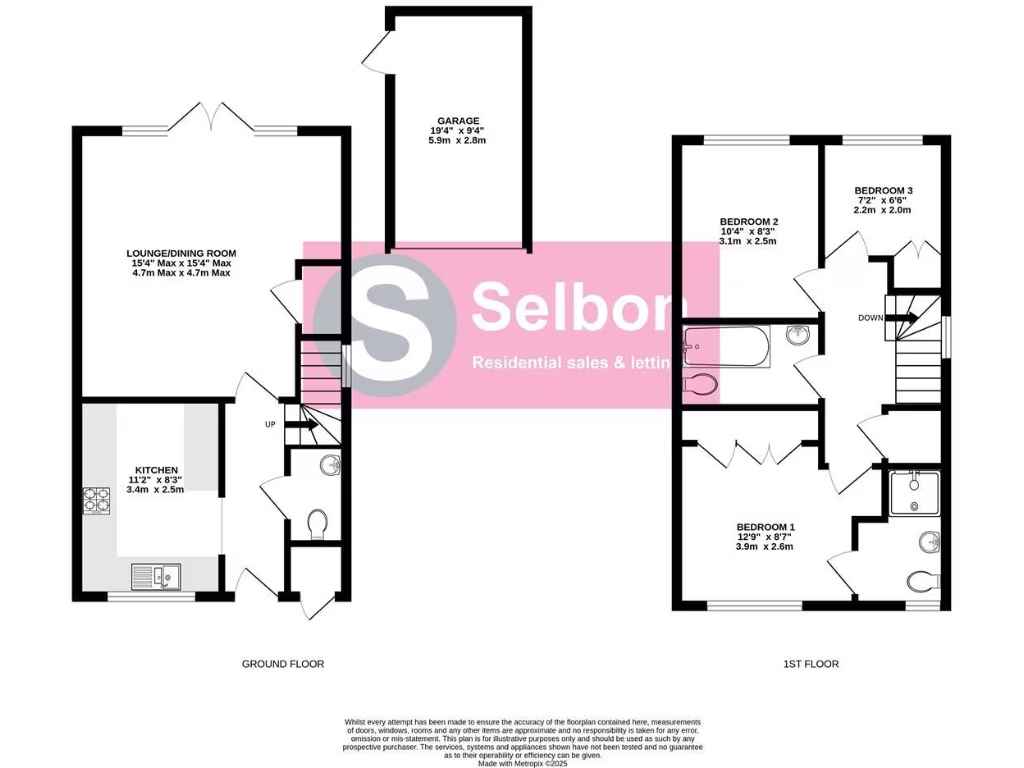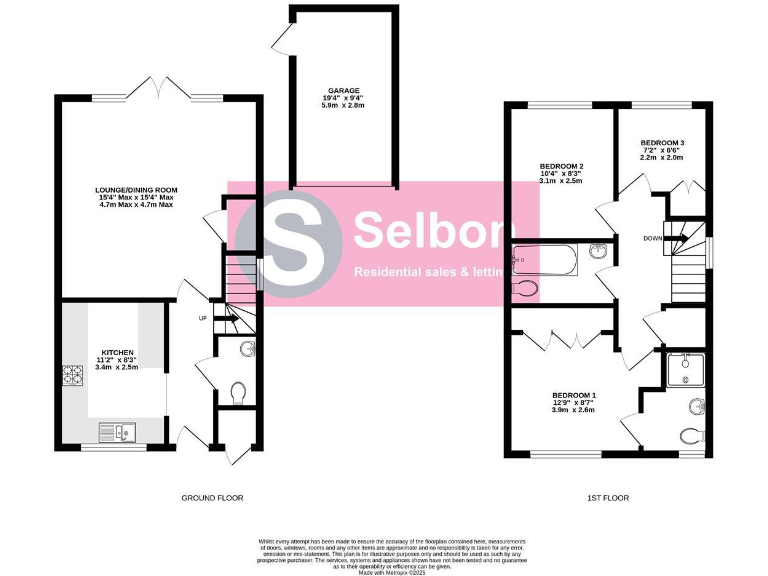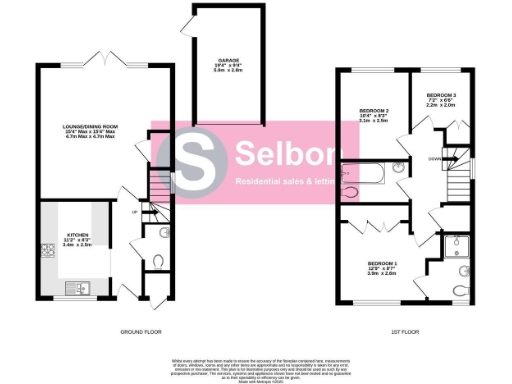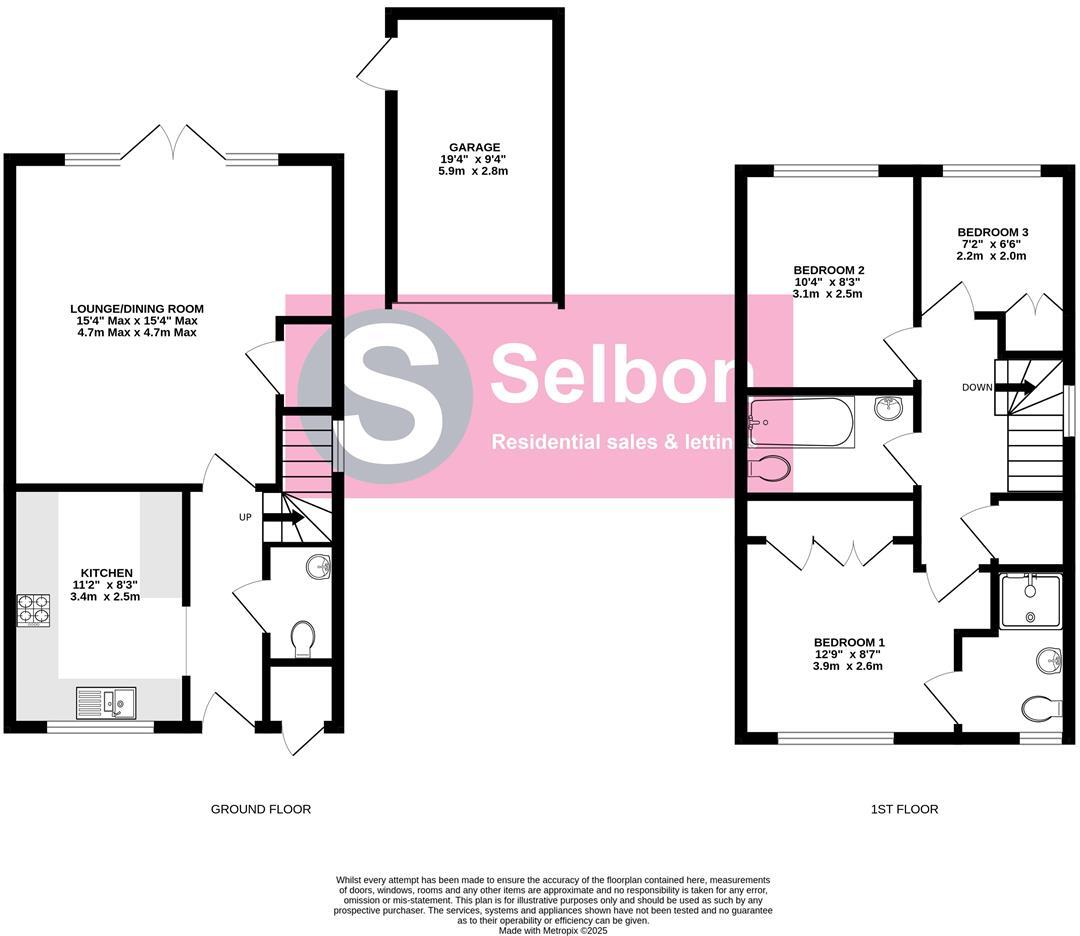Summary - 31 LOWER MOUNT STREET FLEET GU51 1BN
3 bed 2 bath End of Terrace
Ready-to-move-in family house near schools and station.
Updated kitchen with integrated appliances and granite-style surfaces
15ft living/dining room with French doors to southerly garden
Three bedrooms; principal bedroom with refitted en-suite
Driveway parking and single garage with up-and-over door
Newly renovated interior; ready to occupy
Small plot and modest rear garden for limited outdoor space
Double glazing present; install date unknown
This three-bedroom end-of-terrace on Elvetham Heath offers a ready-to-move-into family layout across about 1,292 sq ft. The ground floor has a 15ft living/dining room with French doors to a southerly rear garden, an updated kitchen with integrated appliances, and a cloakroom. Upstairs are two double bedrooms, a single bedroom, a family bathroom and a re-fitted en-suite to the principal bedroom.
The house has practical everyday benefits: driveway parking leading to a single garage, mains gas central heating with boiler and radiators, double glazing and a low-maintenance garden that backs onto a quiet no-through road. Recent renovations mean the property will suit buyers wanting modern fixtures and a straightforward move-in.
Location is a key strength for families. The home sits close to Elvetham Heath primary and Calthorpe Park secondary school catchments, local shops including Morrisons, and green walking routes. Fleet town centre and the mainline station (Waterloo line) are within easy reach, and road links include the M3 and A30.
Practical points to note: the plot is small and the garden is modest for larger outdoor needs. The property was constructed in the mid-2000s and, while newly renovated internally, some elements such as the double-glazing install date are unknown. Council tax is moderate and crime levels are average for the area.
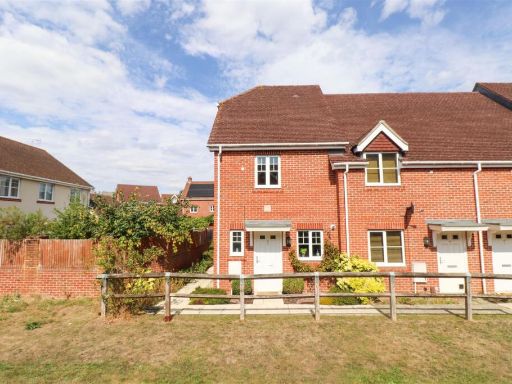 2 bedroom end of terrace house for sale in Thegn Walk, Fleet, GU51 — £350,000 • 2 bed • 1 bath • 786 ft²
2 bedroom end of terrace house for sale in Thegn Walk, Fleet, GU51 — £350,000 • 2 bed • 1 bath • 786 ft²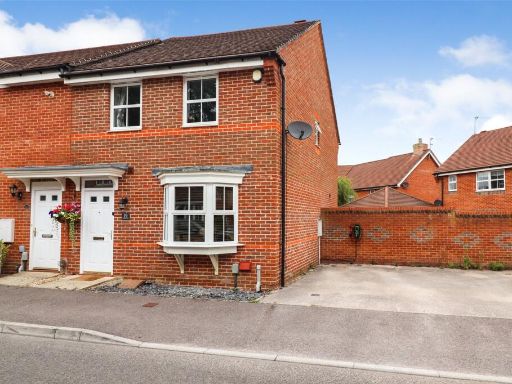 3 bedroom end of terrace house for sale in King John Street, Fleet, Hampshire, GU51 — £425,000 • 3 bed • 2 bath • 791 ft²
3 bedroom end of terrace house for sale in King John Street, Fleet, Hampshire, GU51 — £425,000 • 3 bed • 2 bath • 791 ft²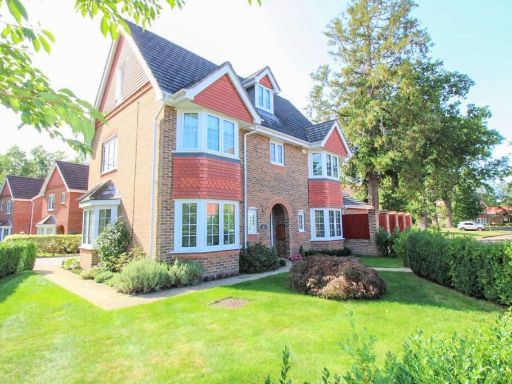 5 bedroom detached house for sale in Kintbury Close, Fleet, GU51 — £800,000 • 5 bed • 3 bath • 1661 ft²
5 bedroom detached house for sale in Kintbury Close, Fleet, GU51 — £800,000 • 5 bed • 3 bath • 1661 ft²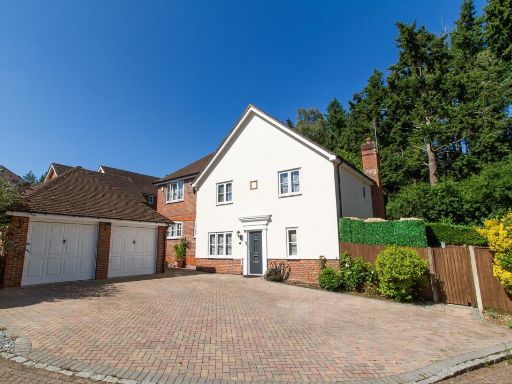 5 bedroom detached house for sale in Fullerton Close, Fleet, GU51 — £900,000 • 5 bed • 3 bath • 2253 ft²
5 bedroom detached house for sale in Fullerton Close, Fleet, GU51 — £900,000 • 5 bed • 3 bath • 2253 ft²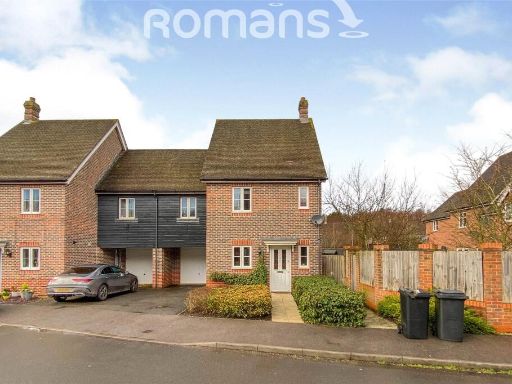 3 bedroom semi-detached house for sale in Tithing Road, Fleet, GU51 — £460,000 • 3 bed • 2 bath • 947 ft²
3 bedroom semi-detached house for sale in Tithing Road, Fleet, GU51 — £460,000 • 3 bed • 2 bath • 947 ft²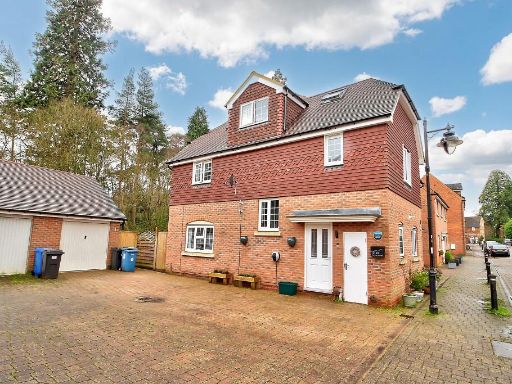 4 bedroom semi-detached house for sale in The West Hundreds, Fleet, GU51 — £539,000 • 4 bed • 3 bath • 1359 ft²
4 bedroom semi-detached house for sale in The West Hundreds, Fleet, GU51 — £539,000 • 4 bed • 3 bath • 1359 ft²