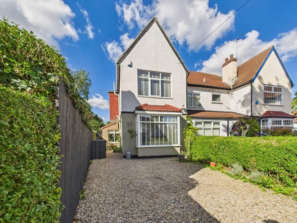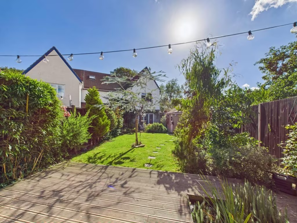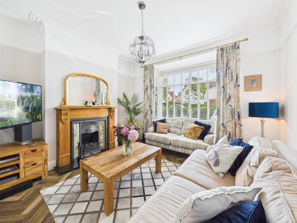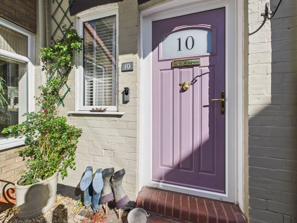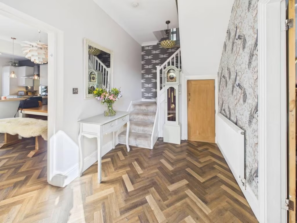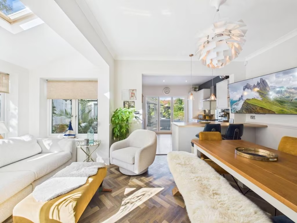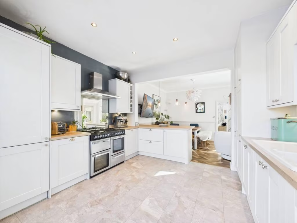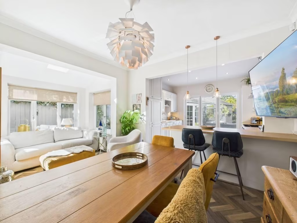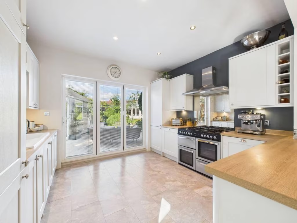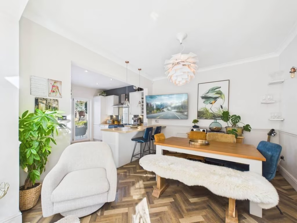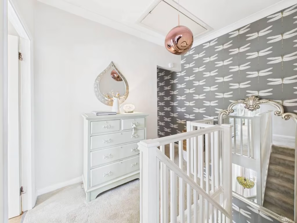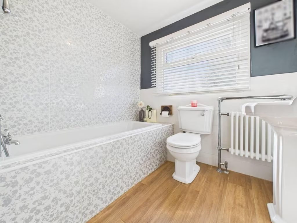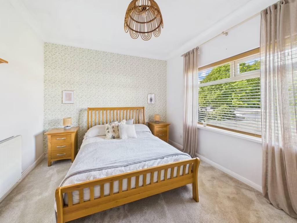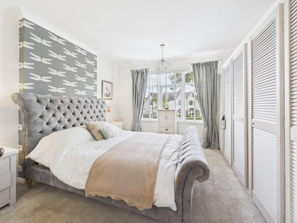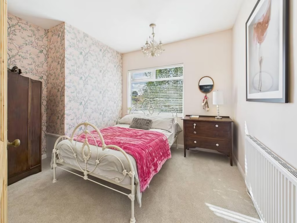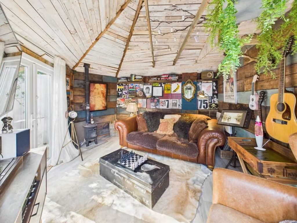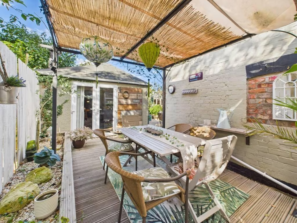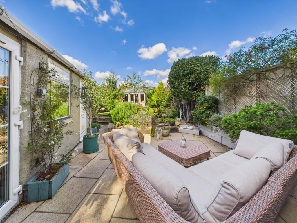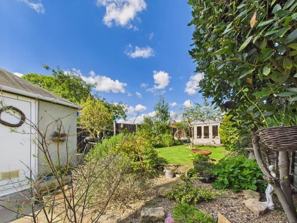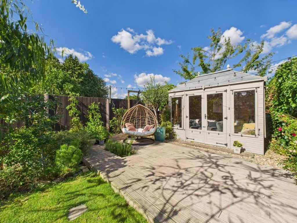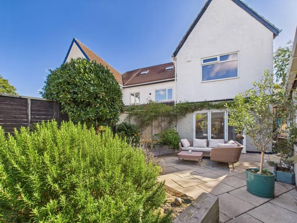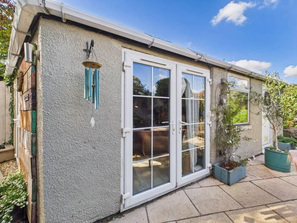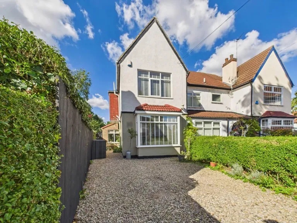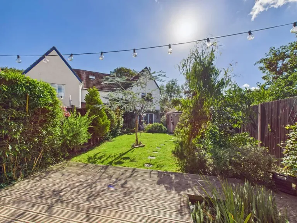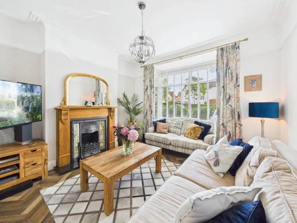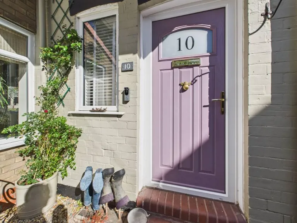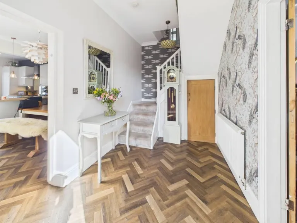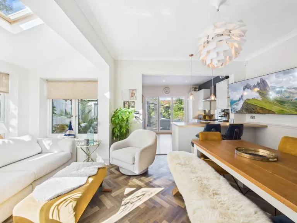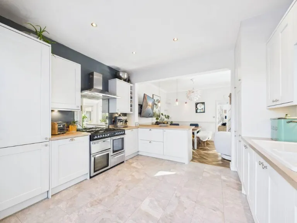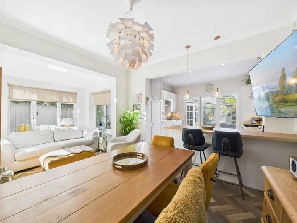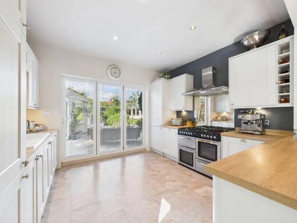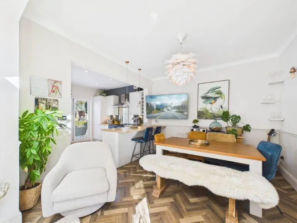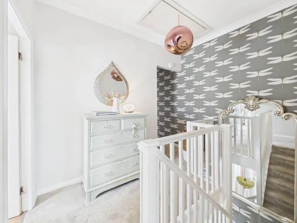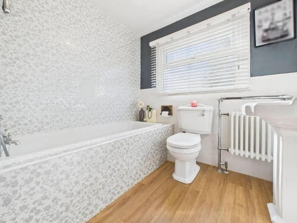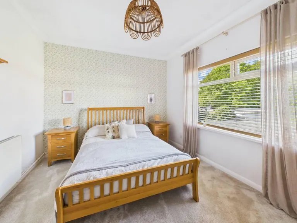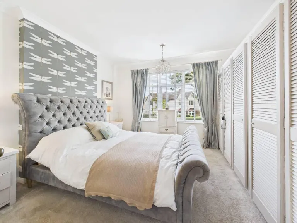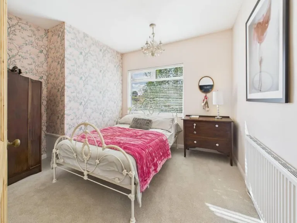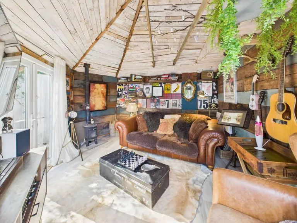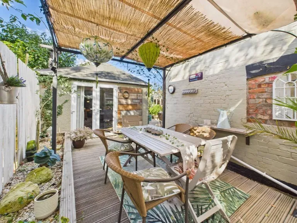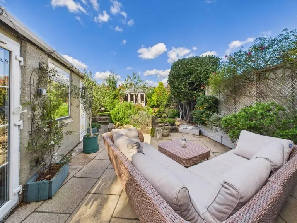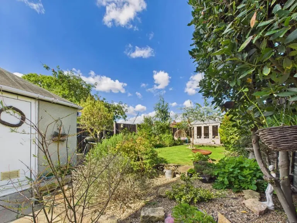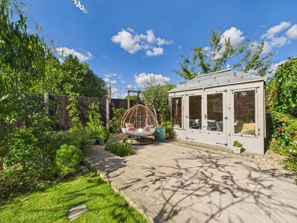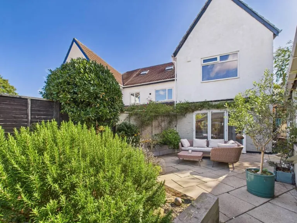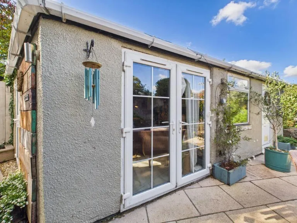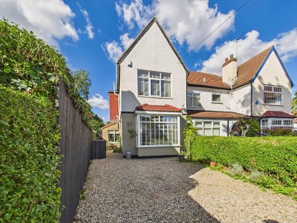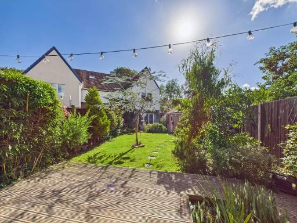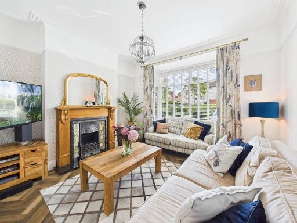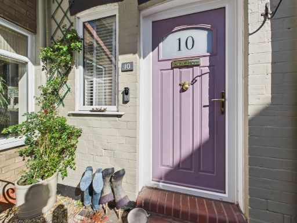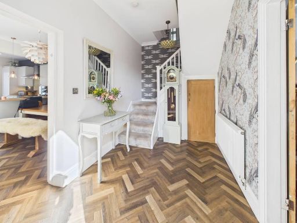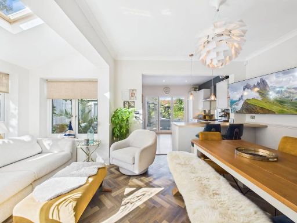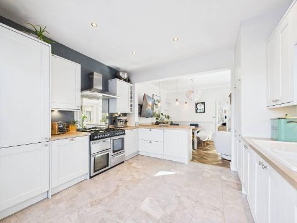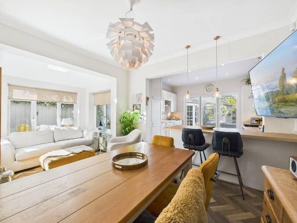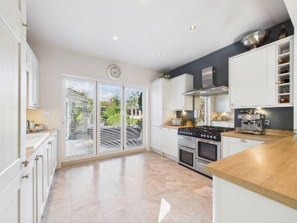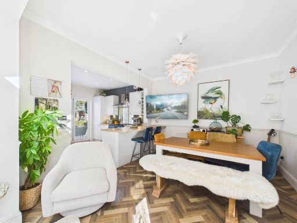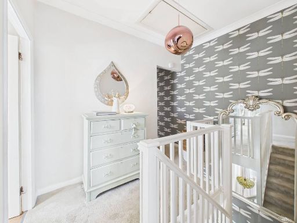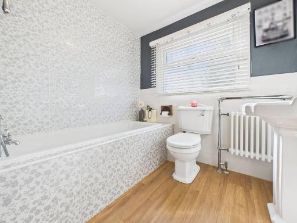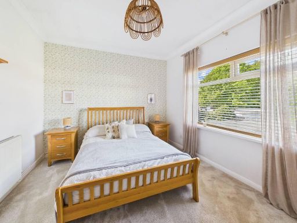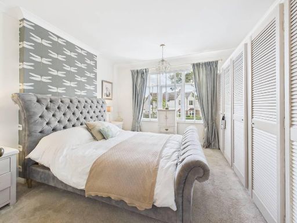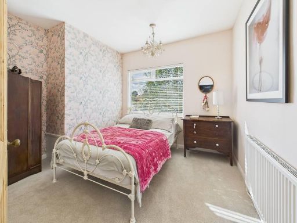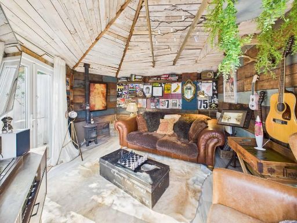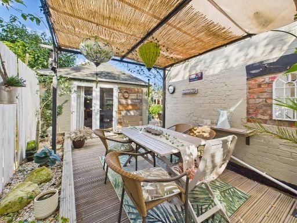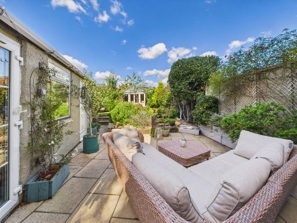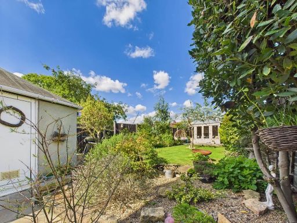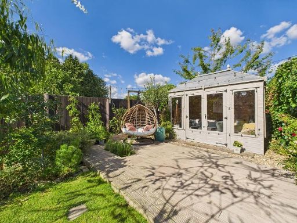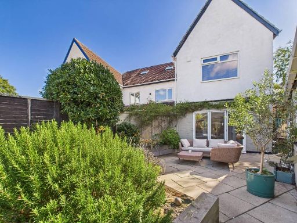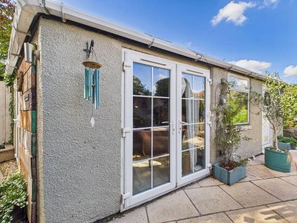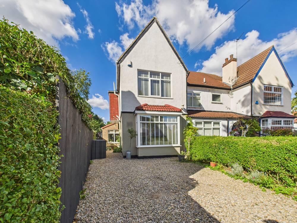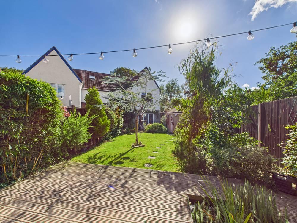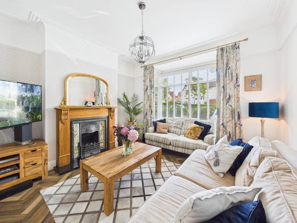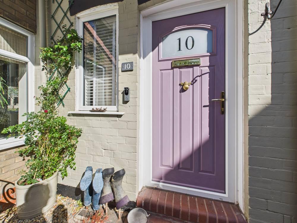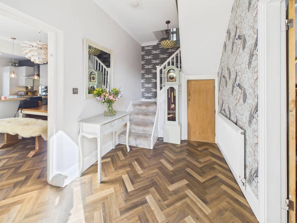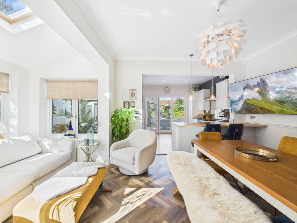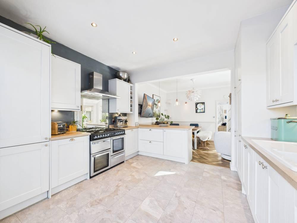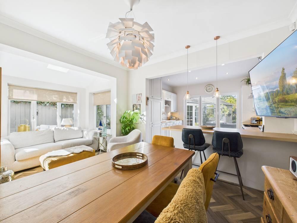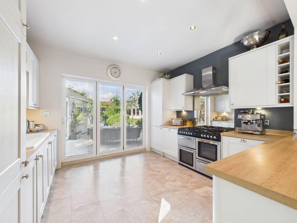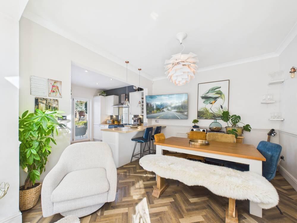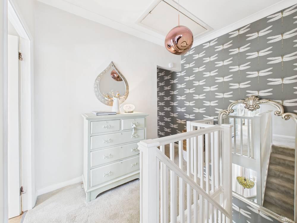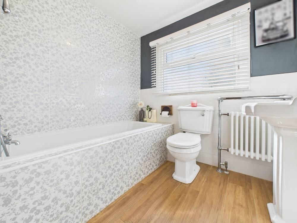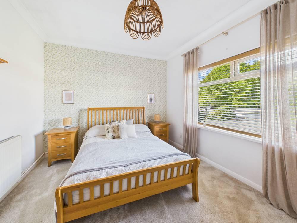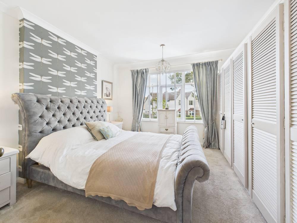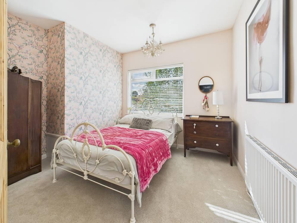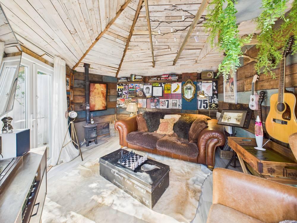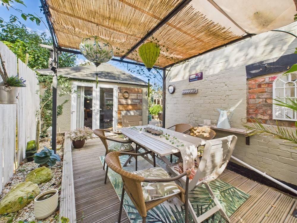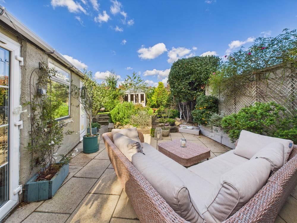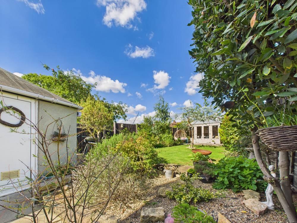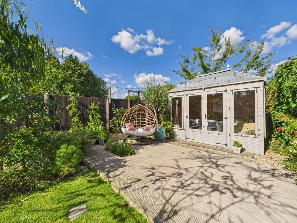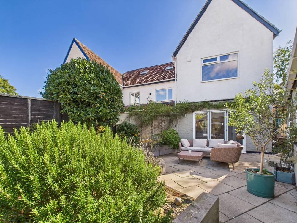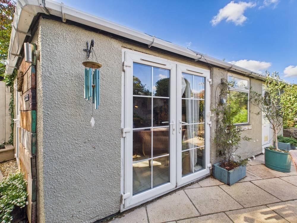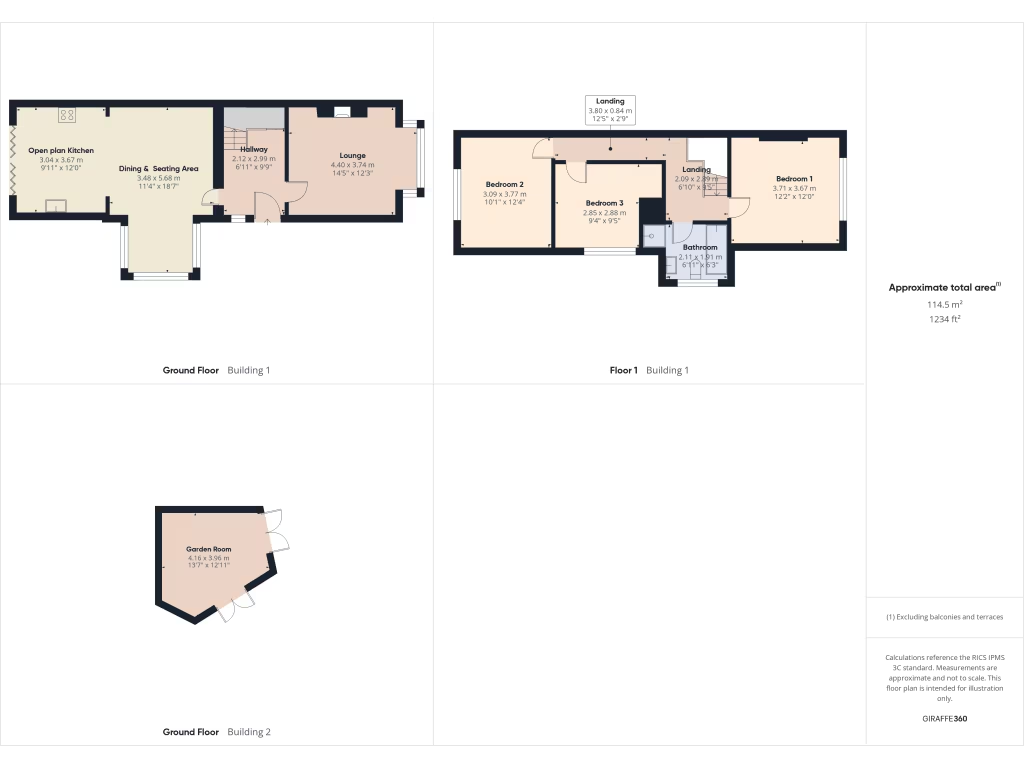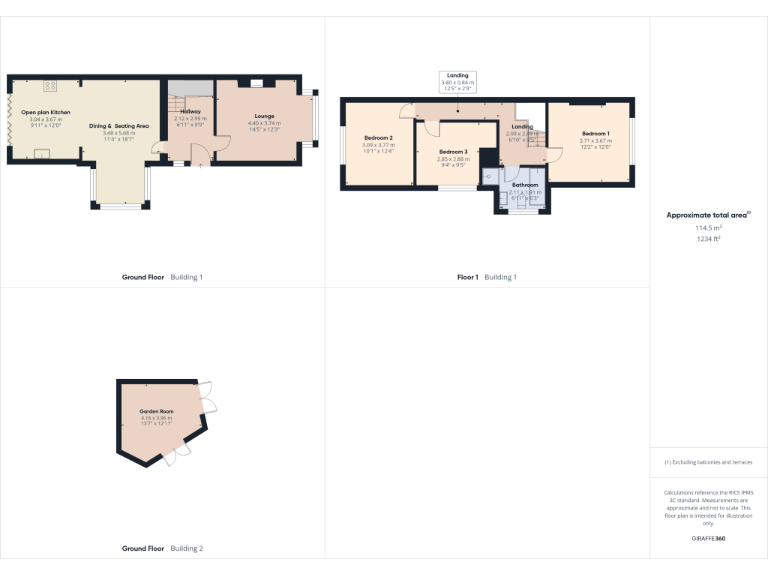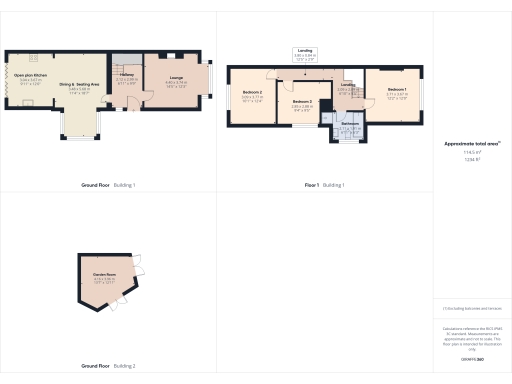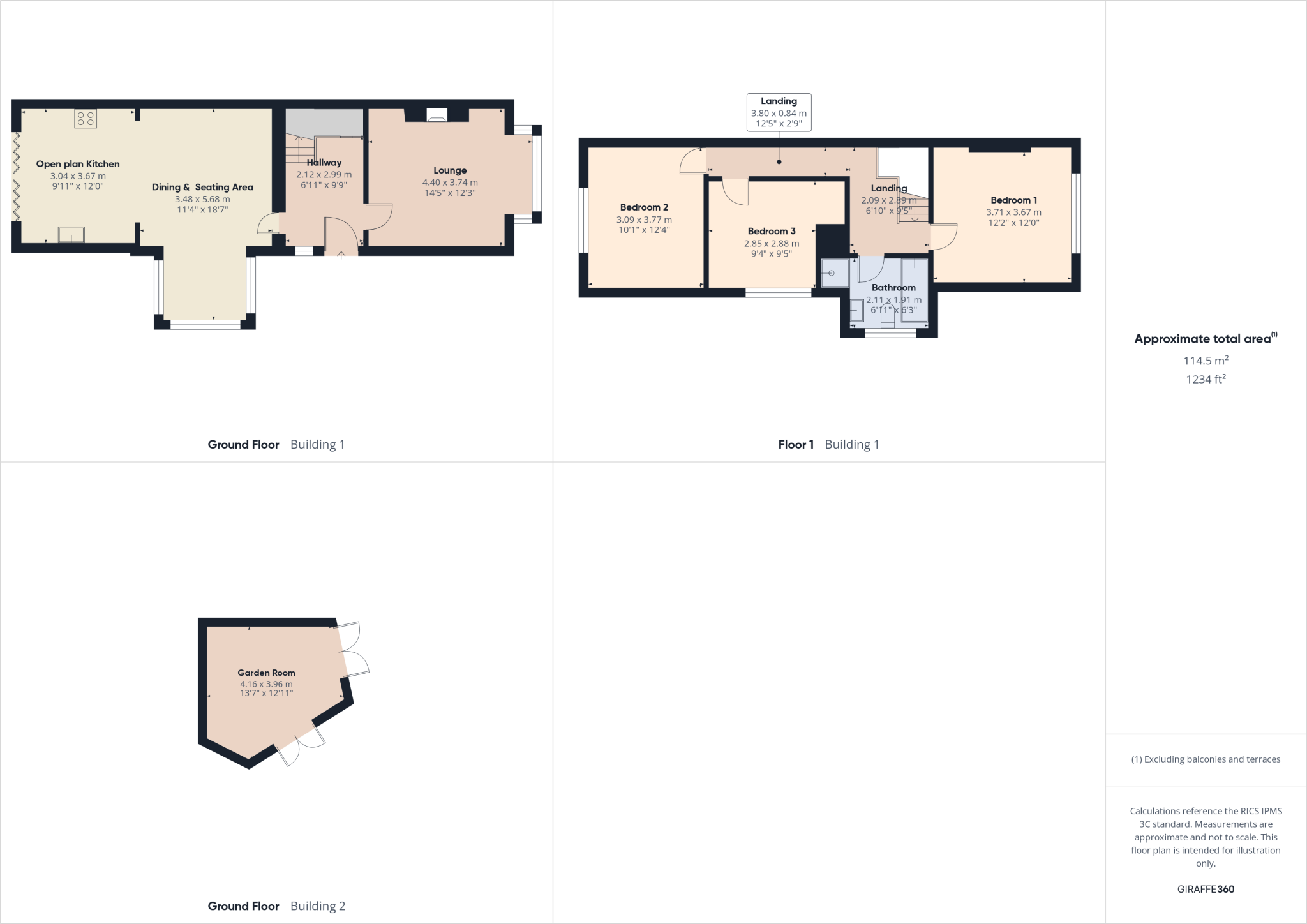Summary - 10 ORCHARD ROAD HULL HU4 6XS
3 bed 1 bath End of Terrace
Extended living kitchen, garden room and private tandem parking for family life.
Three double bedrooms, no box room
Tucked on the corner of Orchard Road in leafy Anlaby Park, this Edwardian end-of-terrace blends traditional character with a contemporary extended living kitchen and garden room. The ground floor offers a light front lounge and a generous open-plan kitchen/dining/living space with skylight and bi-fold doors that open onto a well-landscaped garden and decking — ideal for family life and entertaining.
Upstairs are three genuine double bedrooms and a spacious family bathroom. The former garage has been converted into a versatile garden room retreat, with additional seating areas and a negotiable summerhouse at the bottom of the lawn. Private tandem parking for two cars sits to the front on a gravel driveway.
Practical points to note: the house dates from c.1900–1929 with solid brick walls (no built-in wall insulation assumed), double glazing installed before 2002 and an EPC rating of D. There is a medium flood risk for the area, and the property has one bathroom, which may be a consideration for larger families. Council tax band C is described as affordable.
This is a well-proportioned family home in a very affluent, low-crime neighbourhood with good local schools, fast broadband and excellent mobile signal. For buyers seeking period charm with modern living spaces and outdoor flexibility, this house offers immediate comfort and scope to improve energy performance and layout if desired.
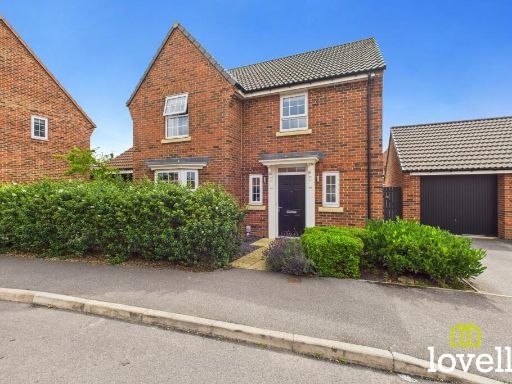 4 bedroom detached house for sale in Onslow Street, Anlaby, East Riding of Yorkshire, HU10 — £350,000 • 4 bed • 2 bath • 2340 ft²
4 bedroom detached house for sale in Onslow Street, Anlaby, East Riding of Yorkshire, HU10 — £350,000 • 4 bed • 2 bath • 2340 ft²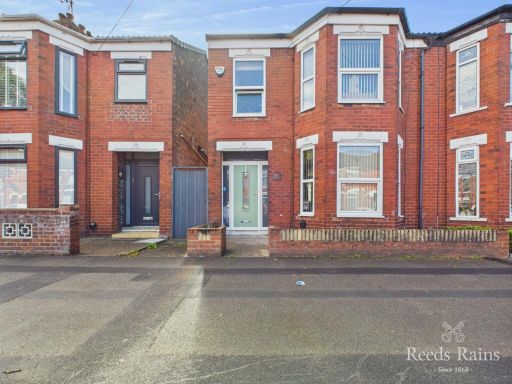 3 bedroom semi-detached house for sale in Summergangs Road, Kingston Upon Hull, City Of Kingston Upon Hull, HU8 — £165,000 • 3 bed • 1 bath • 842 ft²
3 bedroom semi-detached house for sale in Summergangs Road, Kingston Upon Hull, City Of Kingston Upon Hull, HU8 — £165,000 • 3 bed • 1 bath • 842 ft²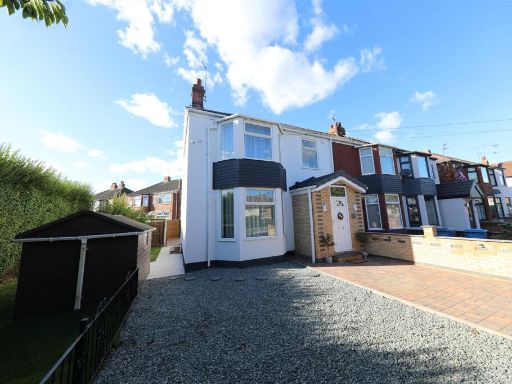 3 bedroom end of terrace house for sale in Anlaby Park Road South, Hull, HU4 — £215,000 • 3 bed • 2 bath • 981 ft²
3 bedroom end of terrace house for sale in Anlaby Park Road South, Hull, HU4 — £215,000 • 3 bed • 2 bath • 981 ft²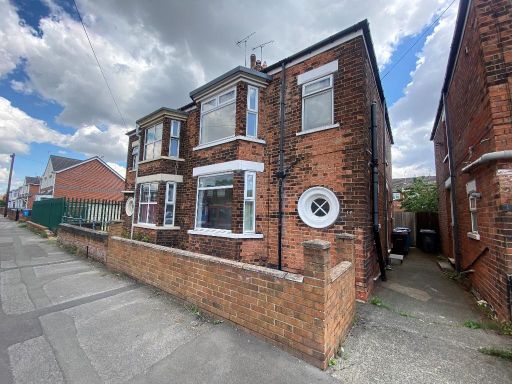 3 bedroom semi-detached house for sale in Ryde Ave, Hull, HU5 1QA, HU5 — £122,500 • 3 bed • 2 bath
3 bedroom semi-detached house for sale in Ryde Ave, Hull, HU5 1QA, HU5 — £122,500 • 3 bed • 2 bath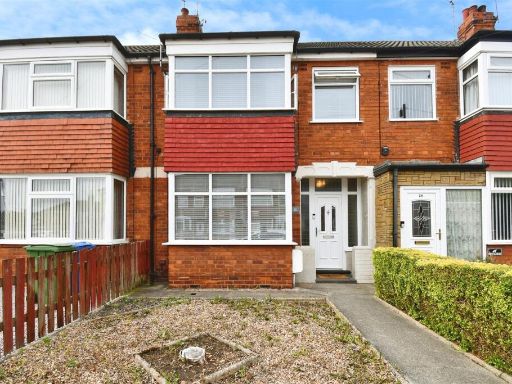 3 bedroom terraced house for sale in Bernadette Avenue, Hull, HU4 — £186,000 • 3 bed • 1 bath • 827 ft²
3 bedroom terraced house for sale in Bernadette Avenue, Hull, HU4 — £186,000 • 3 bed • 1 bath • 827 ft²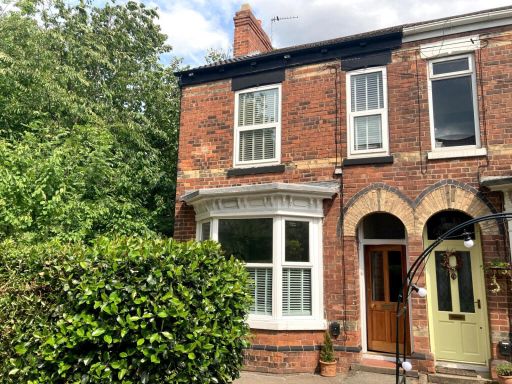 3 bedroom end of terrace house for sale in Trinity Grove. Ella Street, Hull HU5 — £175,000 • 3 bed • 1 bath • 1001 ft²
3 bedroom end of terrace house for sale in Trinity Grove. Ella Street, Hull HU5 — £175,000 • 3 bed • 1 bath • 1001 ft²