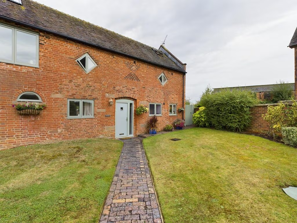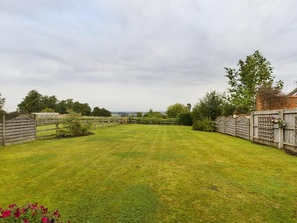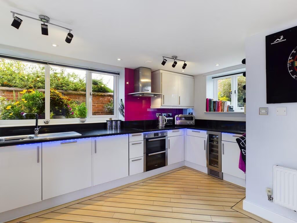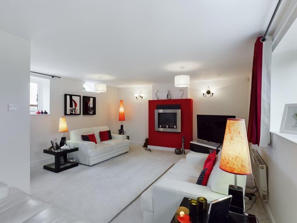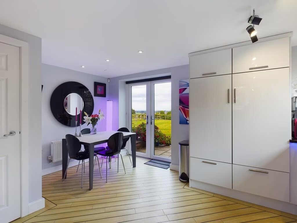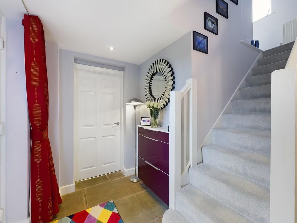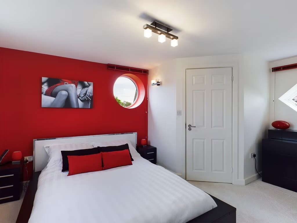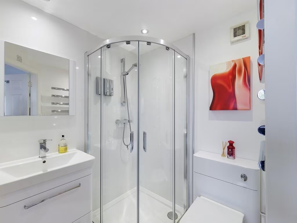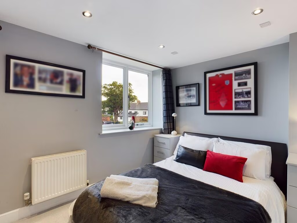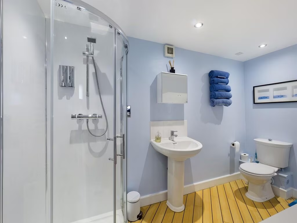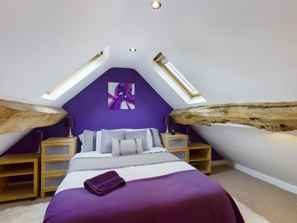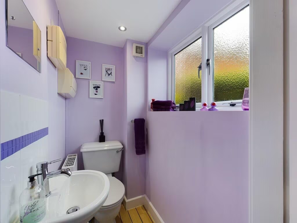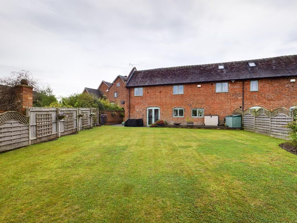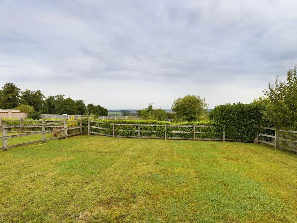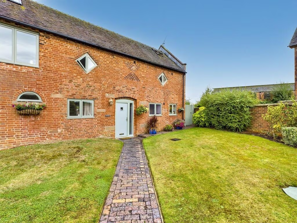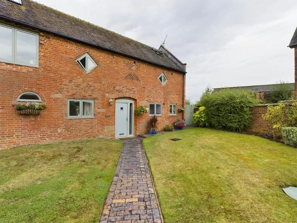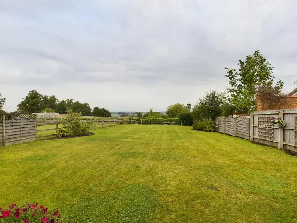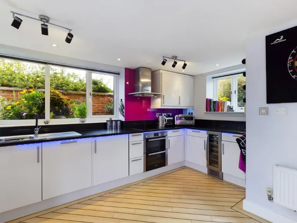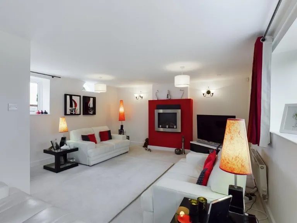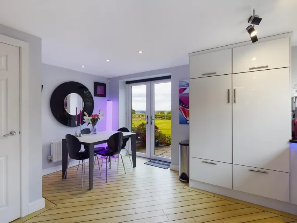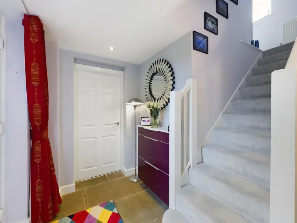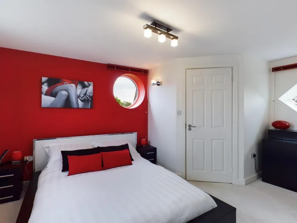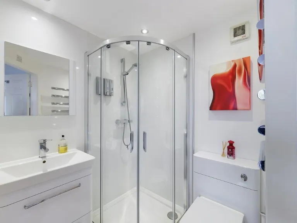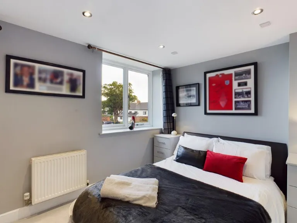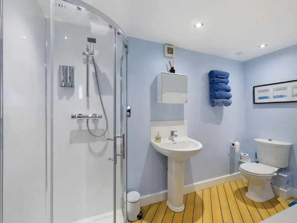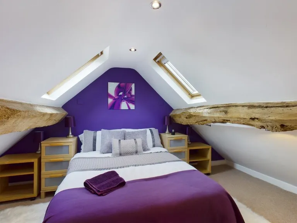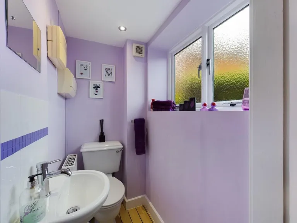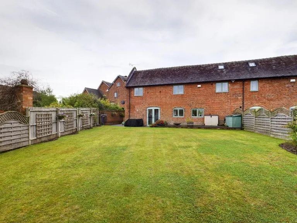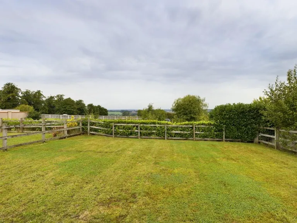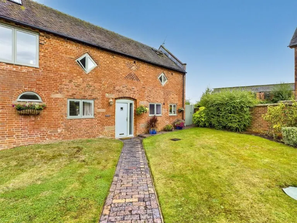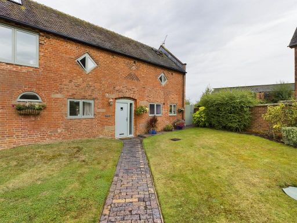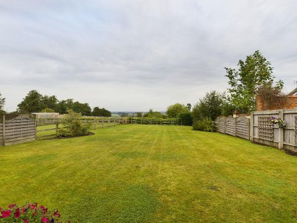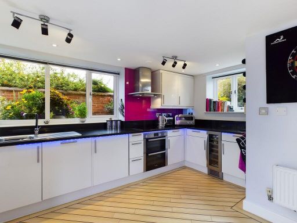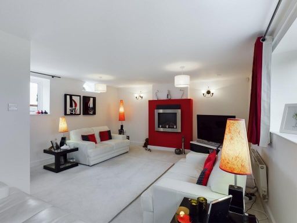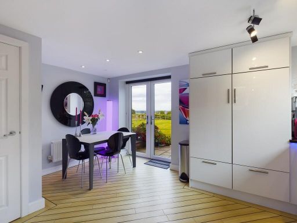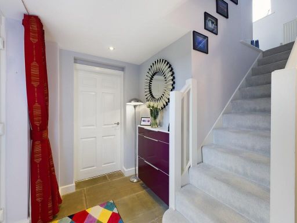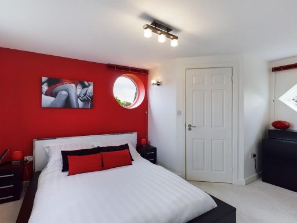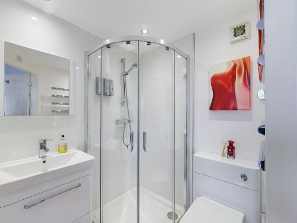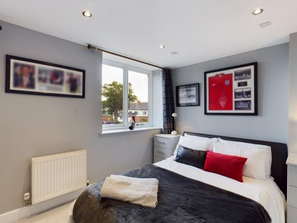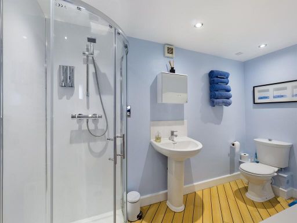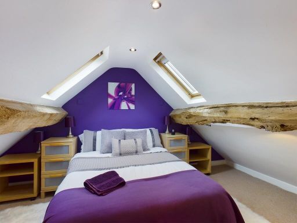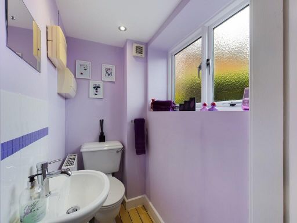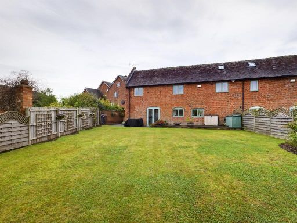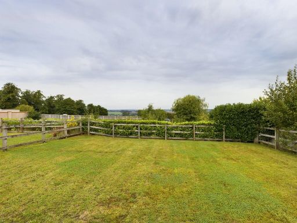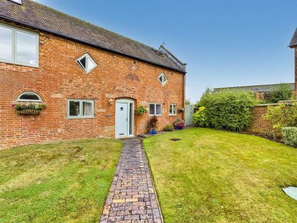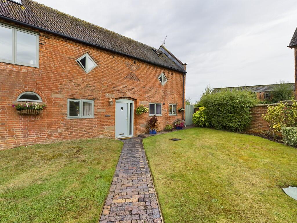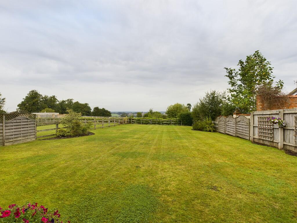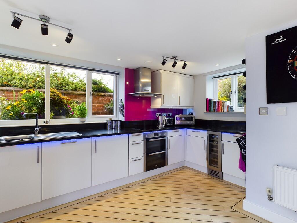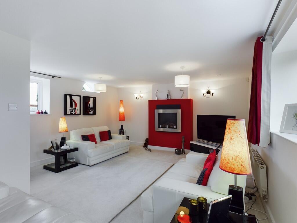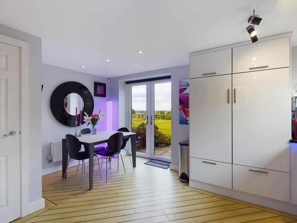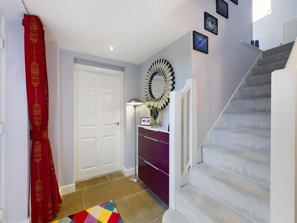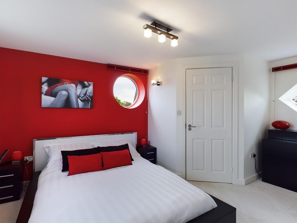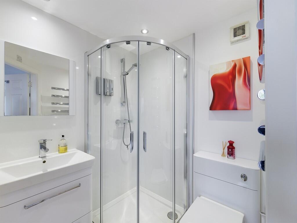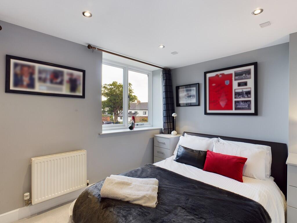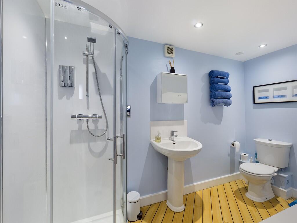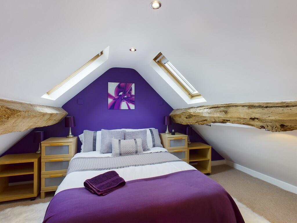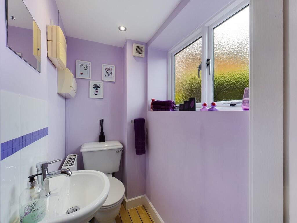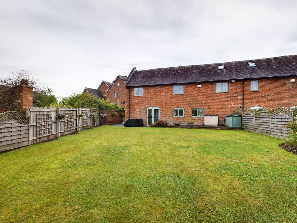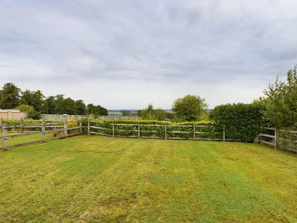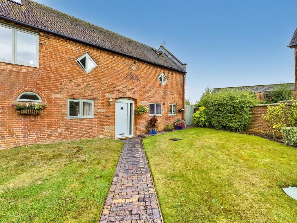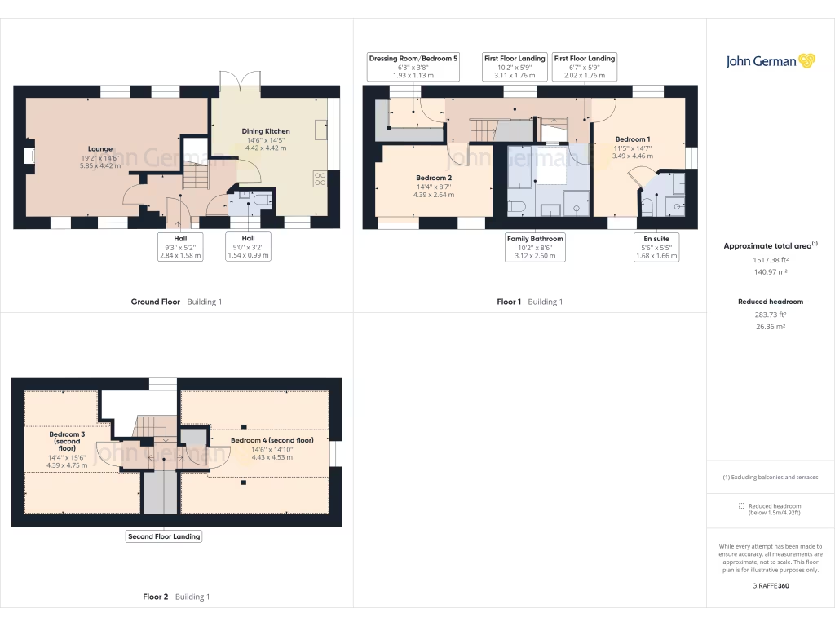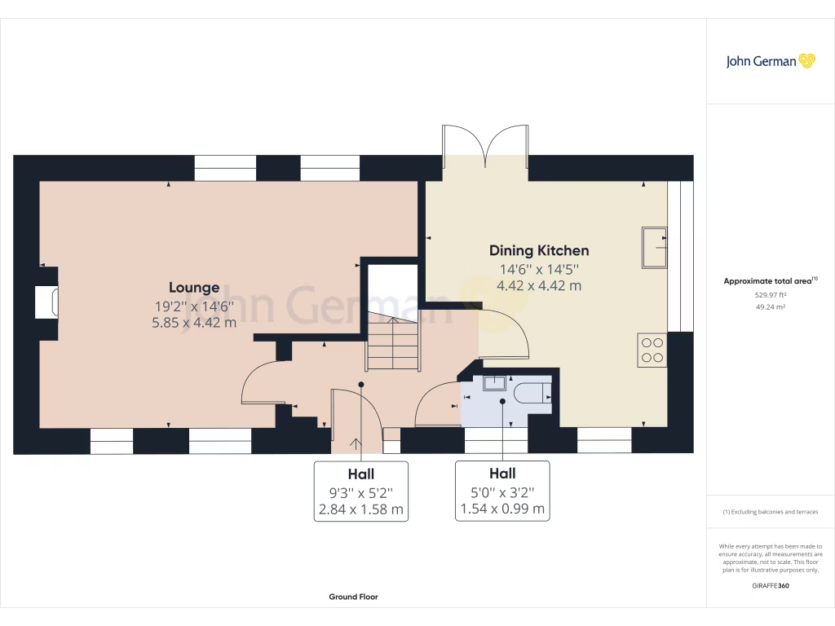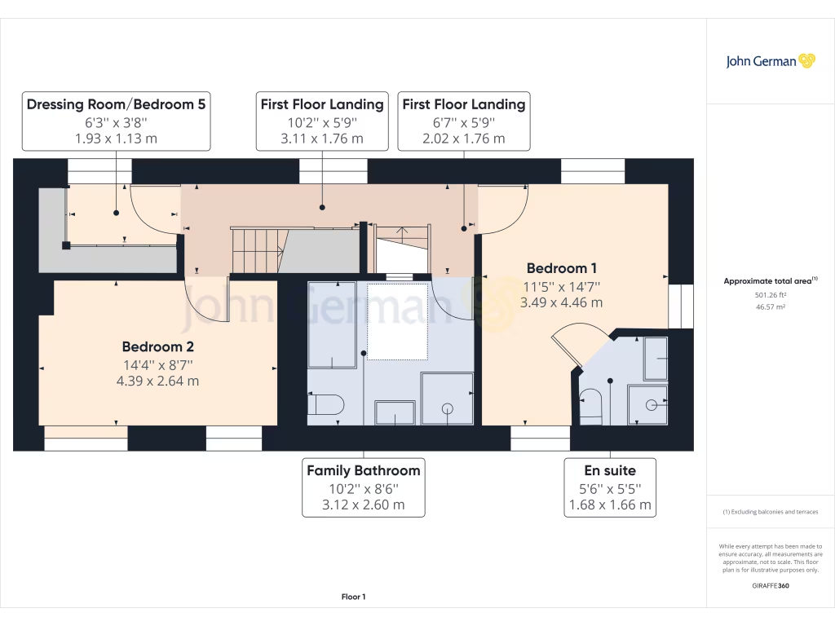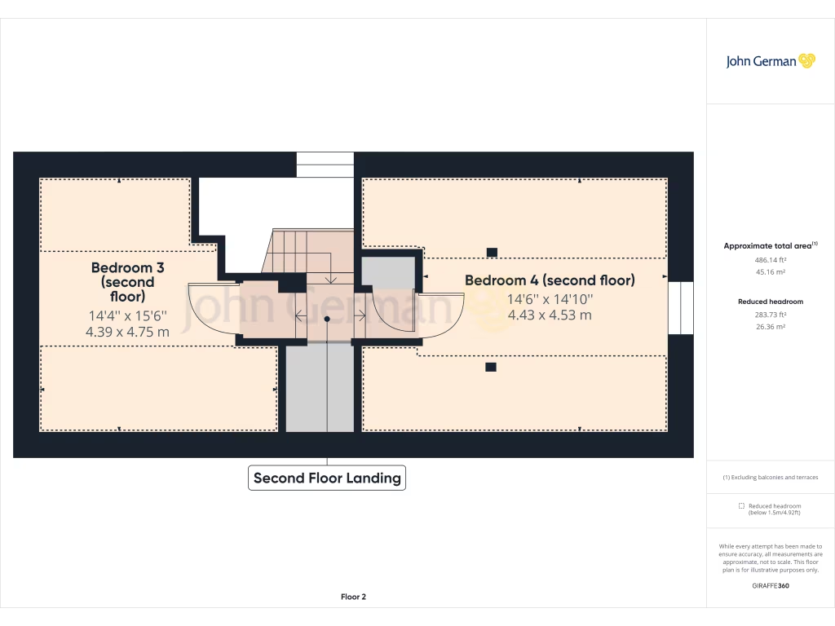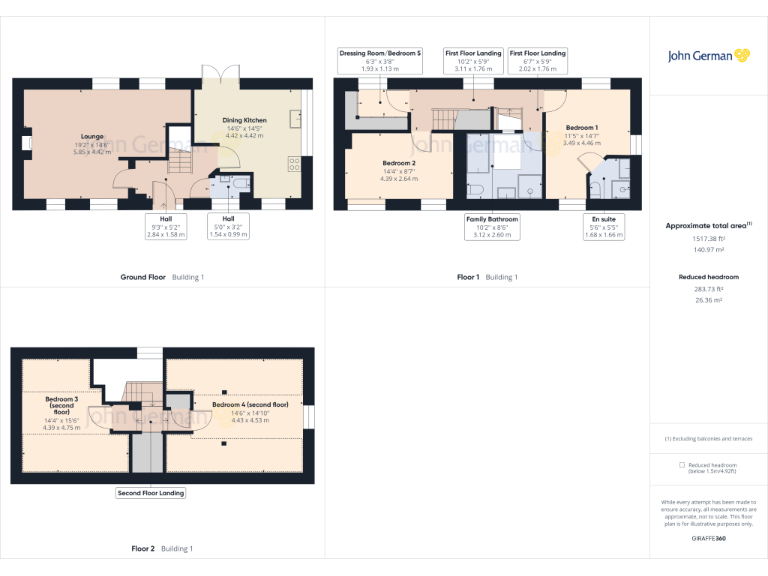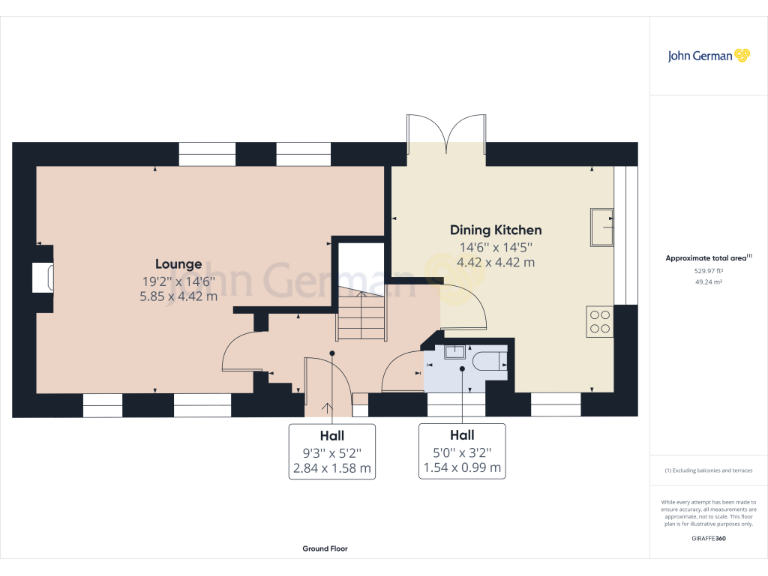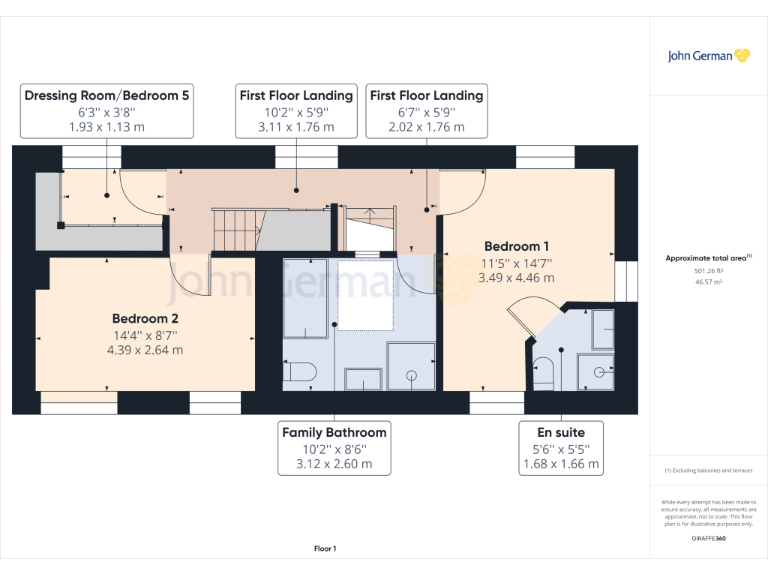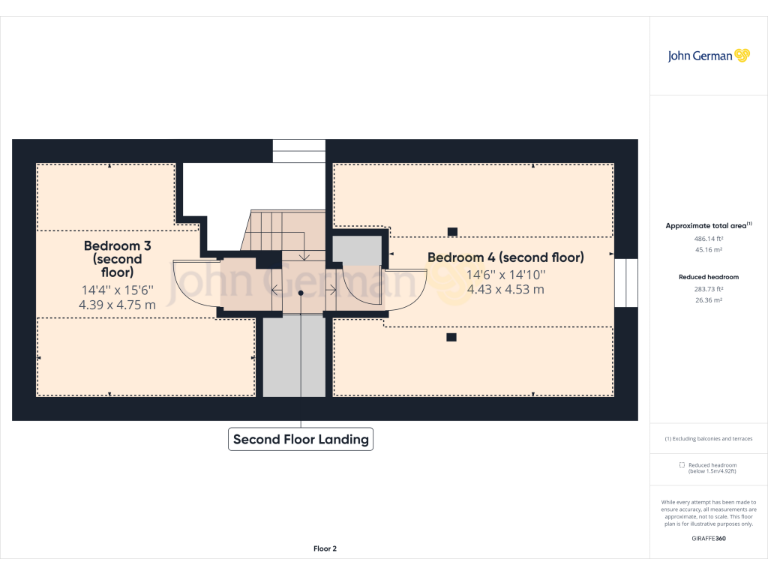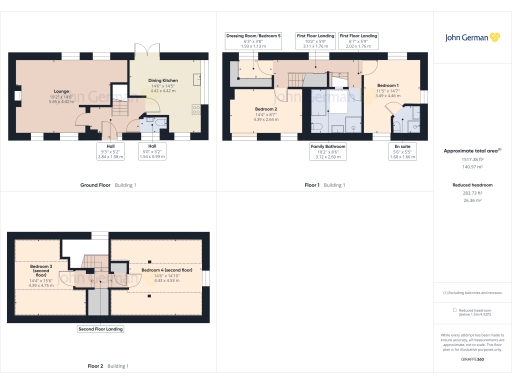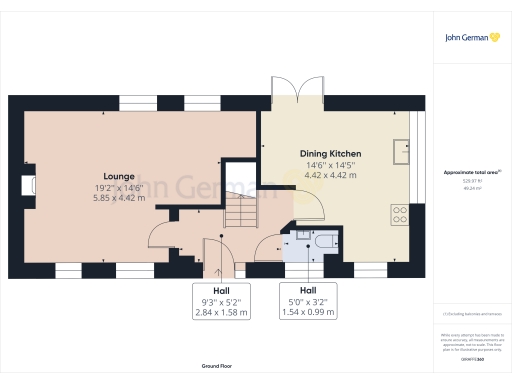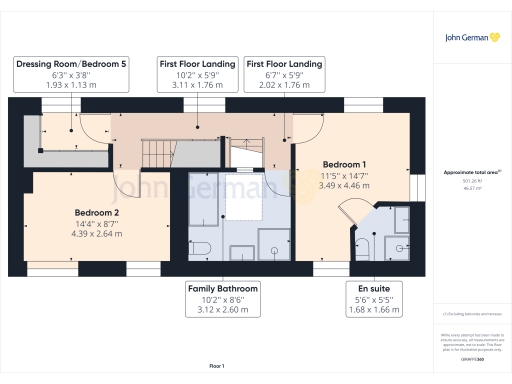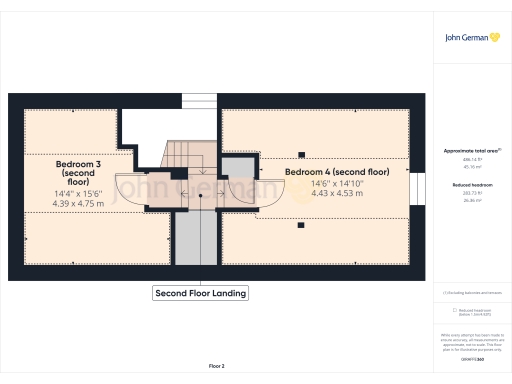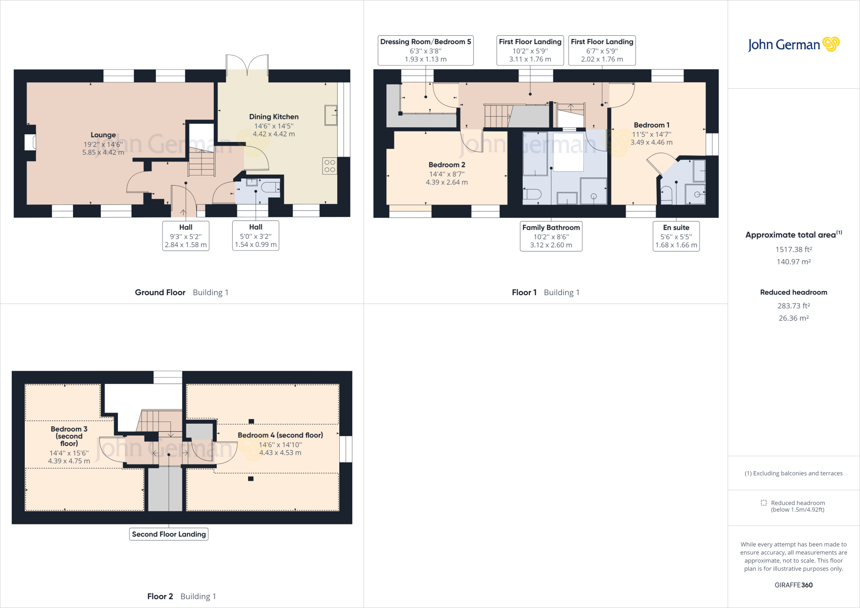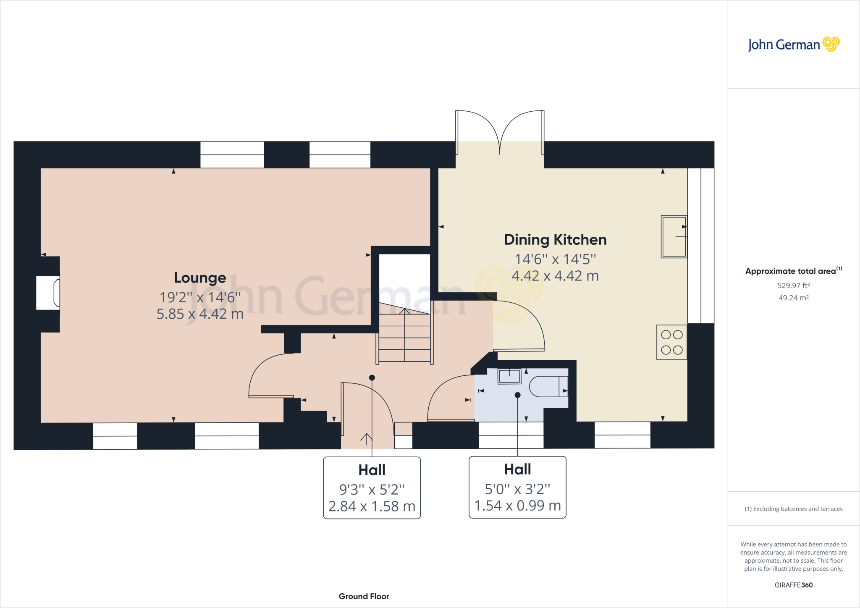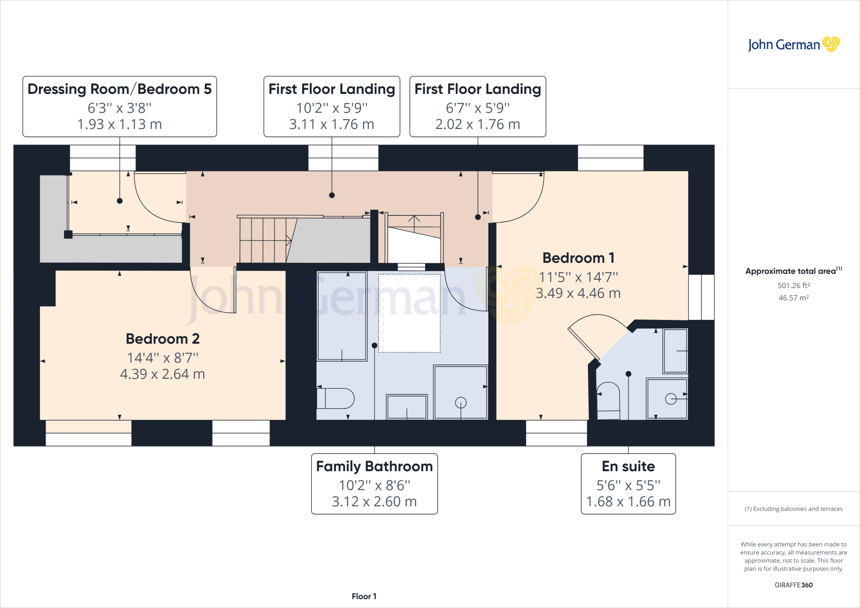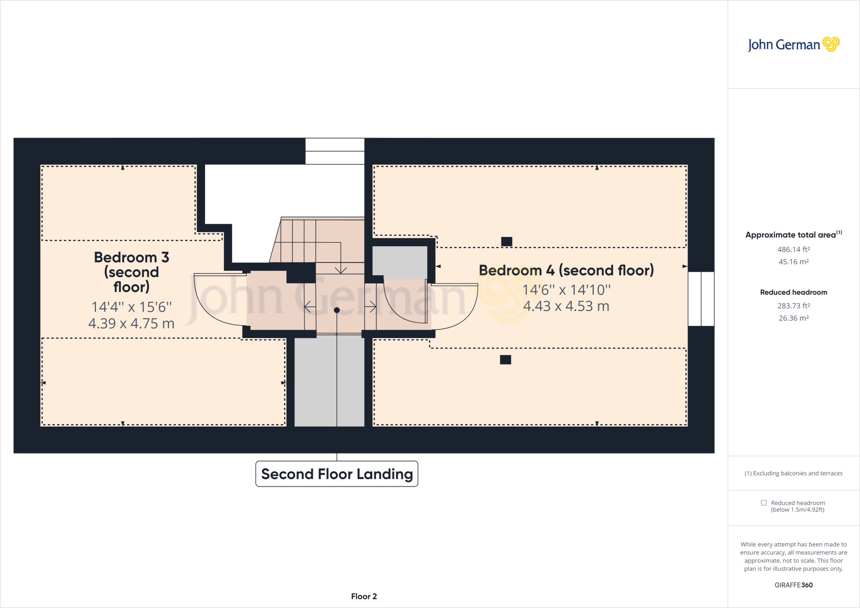Summary - MANOR FARM BARNS UNIT 6 HIGH OFFLEY STAFFORD ST20 0ND
Five bedrooms including principal with en suite
A stylish five-bedroom barn conversion set in a peaceful hamlet with far-reaching countryside views. The property combines original character—exposed beams on the upper floor and brick elevations—with a contemporary, well-equipped dining kitchen and a bright dual-aspect lounge. The principal bedroom benefits from an en suite, and two further double bedrooms occupy the second floor.
This home sits on a large, private garden and includes three designated off-street parking spaces accessed from a shared courtyard. Practical points: heating is by LPG-fired boiler to radiators, drainage is to a private shared system, and the EPC rating is D. There is an annual communal charge of about £360 for shared area upkeep.
Notable drawbacks are factual and important: broadband speeds are very slow in this location, two top-floor bedrooms have restricted roof height, and a recent planning application for a kitchen extension was refused. Council tax is described as quite expensive, and LPG heating will typically cost more than mains gas.
This barn will suit a family seeking rural living with good nearby transport links (M6 access and Stafford station) and high-performing local schools, or buyers wanting a character home ready to occupy with some scope for internal updating. Buyers who need fast broadband or want to extend should check technical and planning constraints early.
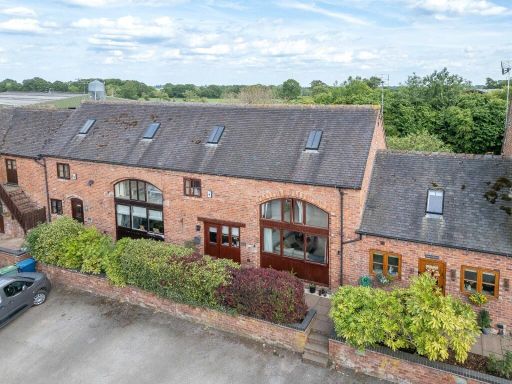 4 bedroom barn conversion for sale in Newport Road, STAFFORD, Staffordshire, ST18 — £375,000 • 4 bed • 2 bath • 1115 ft²
4 bedroom barn conversion for sale in Newport Road, STAFFORD, Staffordshire, ST18 — £375,000 • 4 bed • 2 bath • 1115 ft²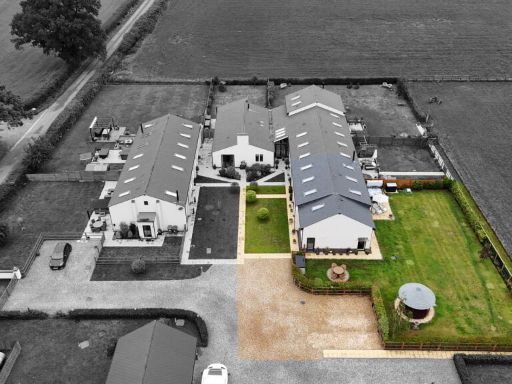 4 bedroom barn conversion for sale in The Larches, New Road, High Onn, Church Eaton, ST20 — £599,995 • 4 bed • 3 bath • 1618 ft²
4 bedroom barn conversion for sale in The Larches, New Road, High Onn, Church Eaton, ST20 — £599,995 • 4 bed • 3 bath • 1618 ft²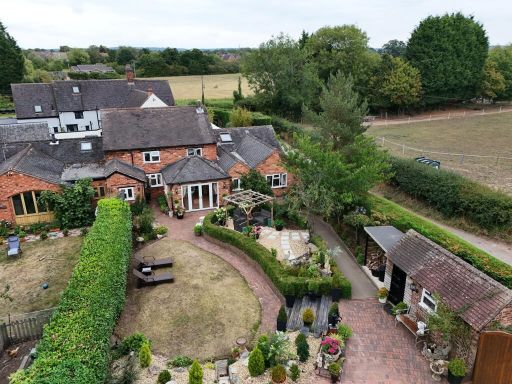 5 bedroom barn conversion for sale in Otherton, Penkridge, ST19 — £575,000 • 5 bed • 3 bath • 1756 ft²
5 bedroom barn conversion for sale in Otherton, Penkridge, ST19 — £575,000 • 5 bed • 3 bath • 1756 ft²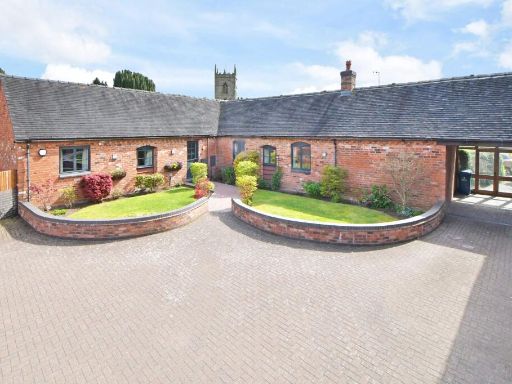 3 bedroom house for sale in Walton's Barn, 2 Mill Farm Court, Chebsey, Staffordshire, ST21 6HZ, ST21 — £550,000 • 3 bed • 2 bath • 1679 ft²
3 bedroom house for sale in Walton's Barn, 2 Mill Farm Court, Chebsey, Staffordshire, ST21 6HZ, ST21 — £550,000 • 3 bed • 2 bath • 1679 ft²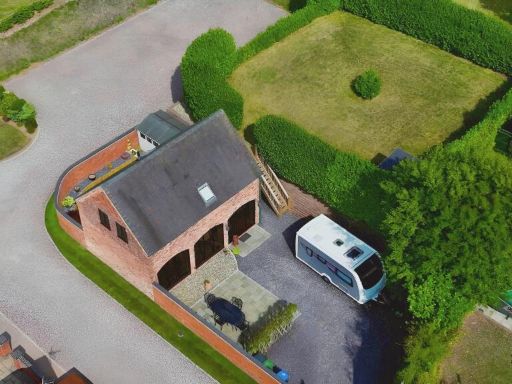 3 bedroom detached house for sale in Coppenhall Mews, Coppenhall, Stafford, ST18 — £475,000 • 3 bed • 1 bath • 1005 ft²
3 bedroom detached house for sale in Coppenhall Mews, Coppenhall, Stafford, ST18 — £475,000 • 3 bed • 1 bath • 1005 ft²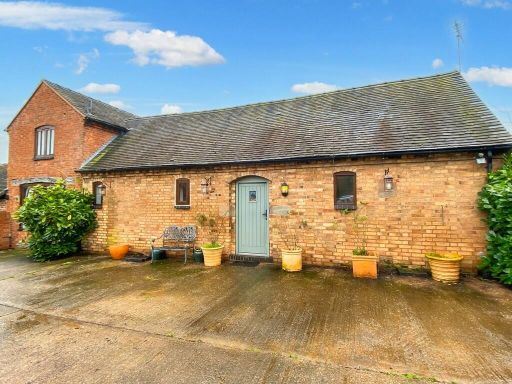 3 bedroom barn conversion for sale in Park Nook Barn, Ranton, ST18 — £600,000 • 3 bed • 1 bath • 4012 ft²
3 bedroom barn conversion for sale in Park Nook Barn, Ranton, ST18 — £600,000 • 3 bed • 1 bath • 4012 ft²