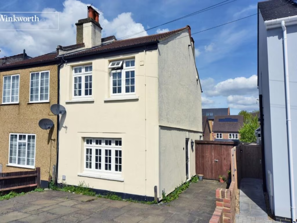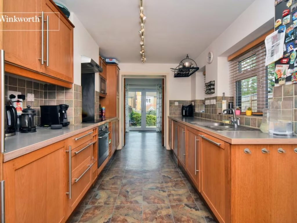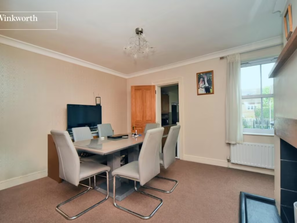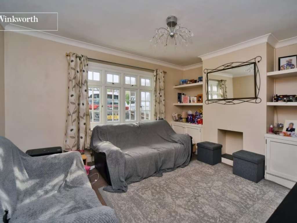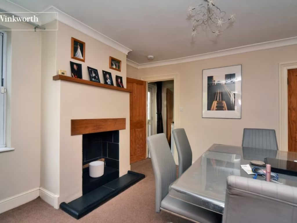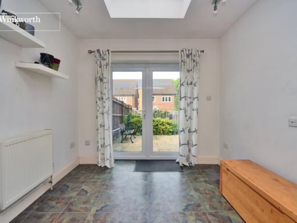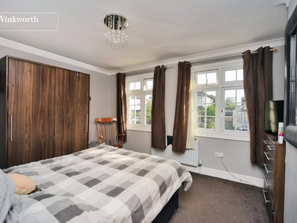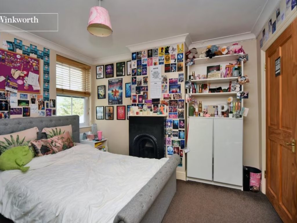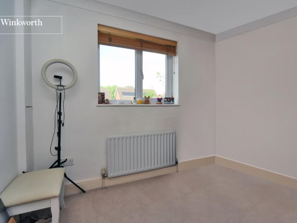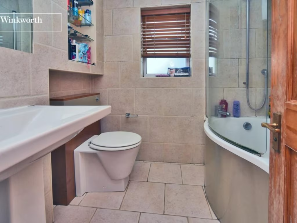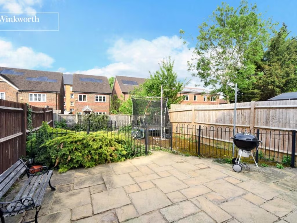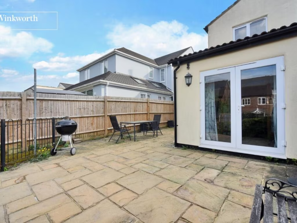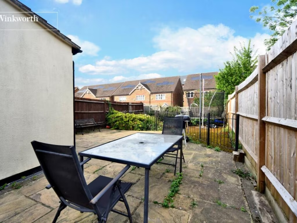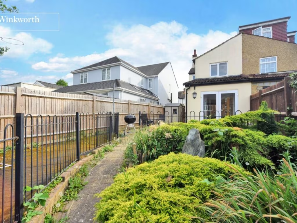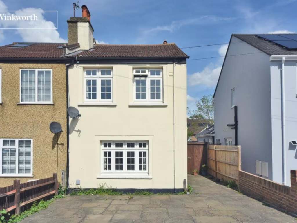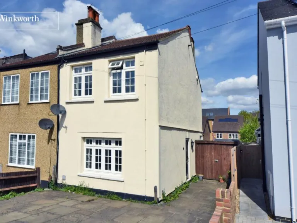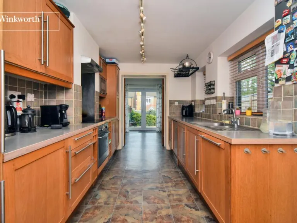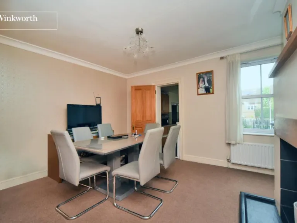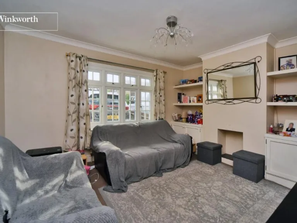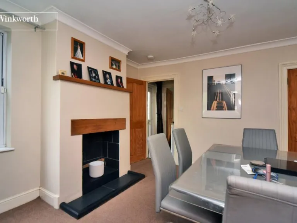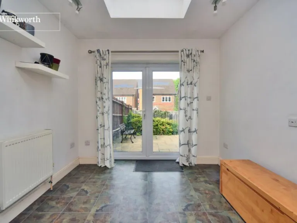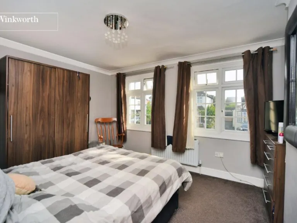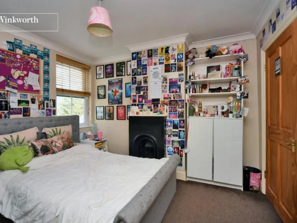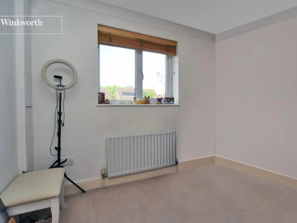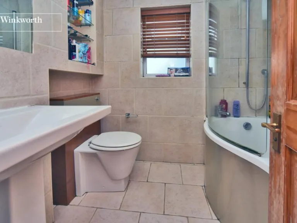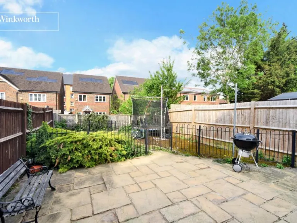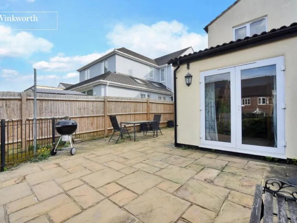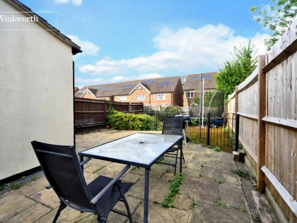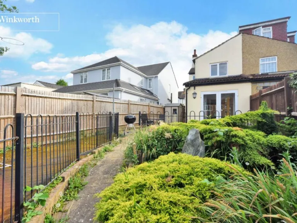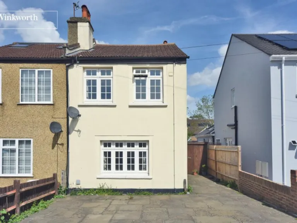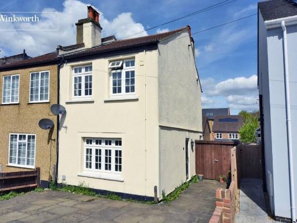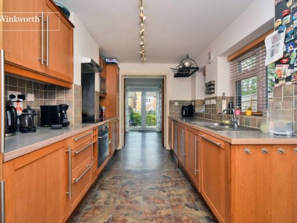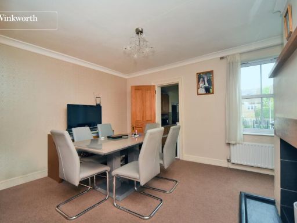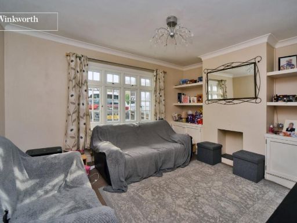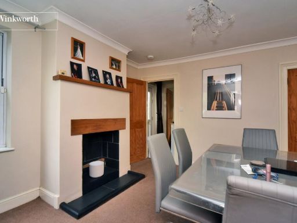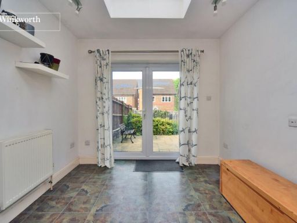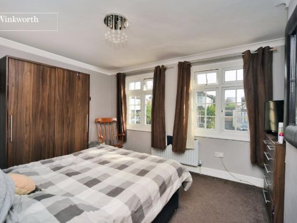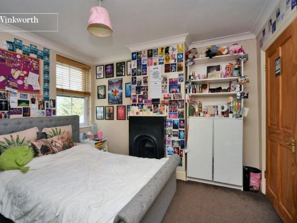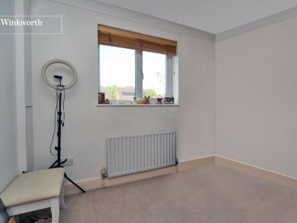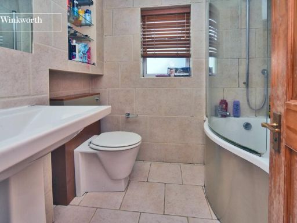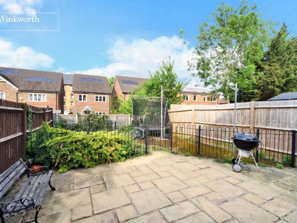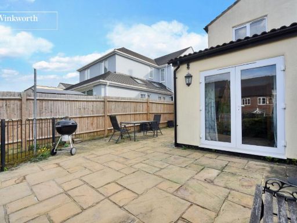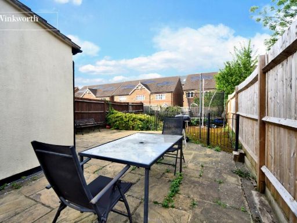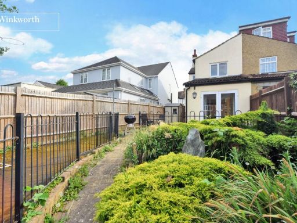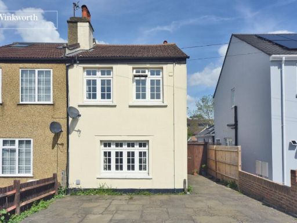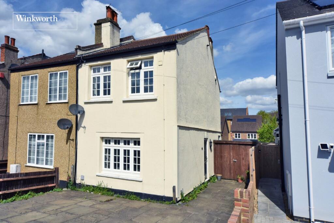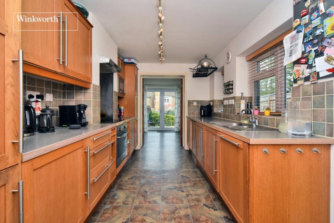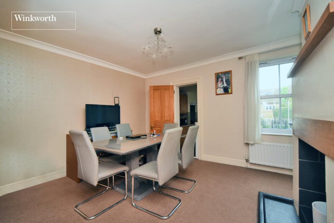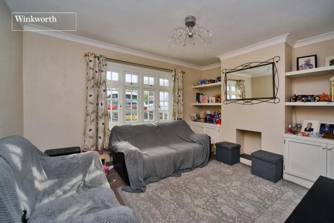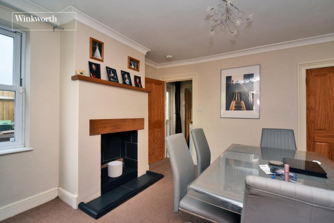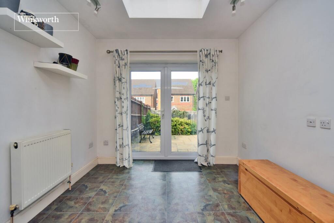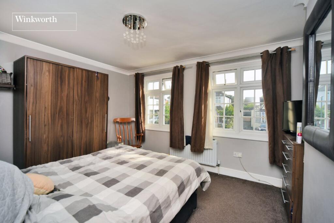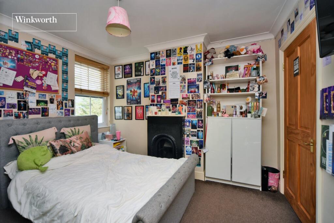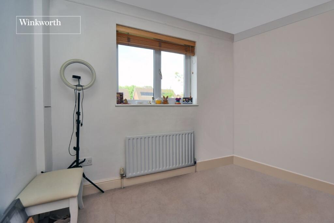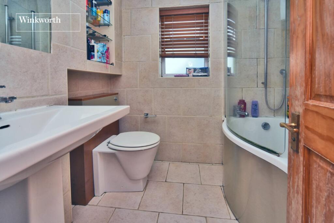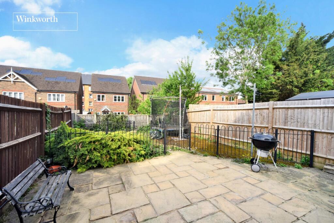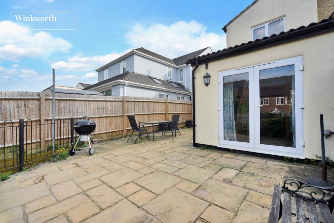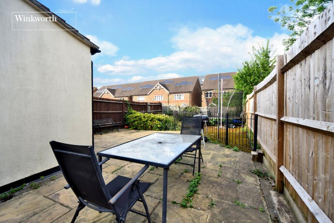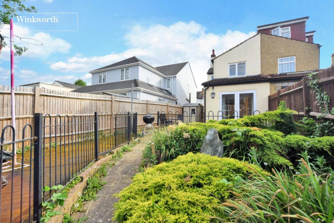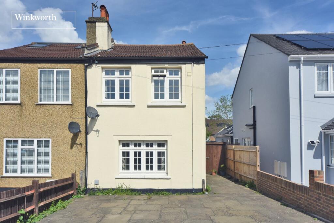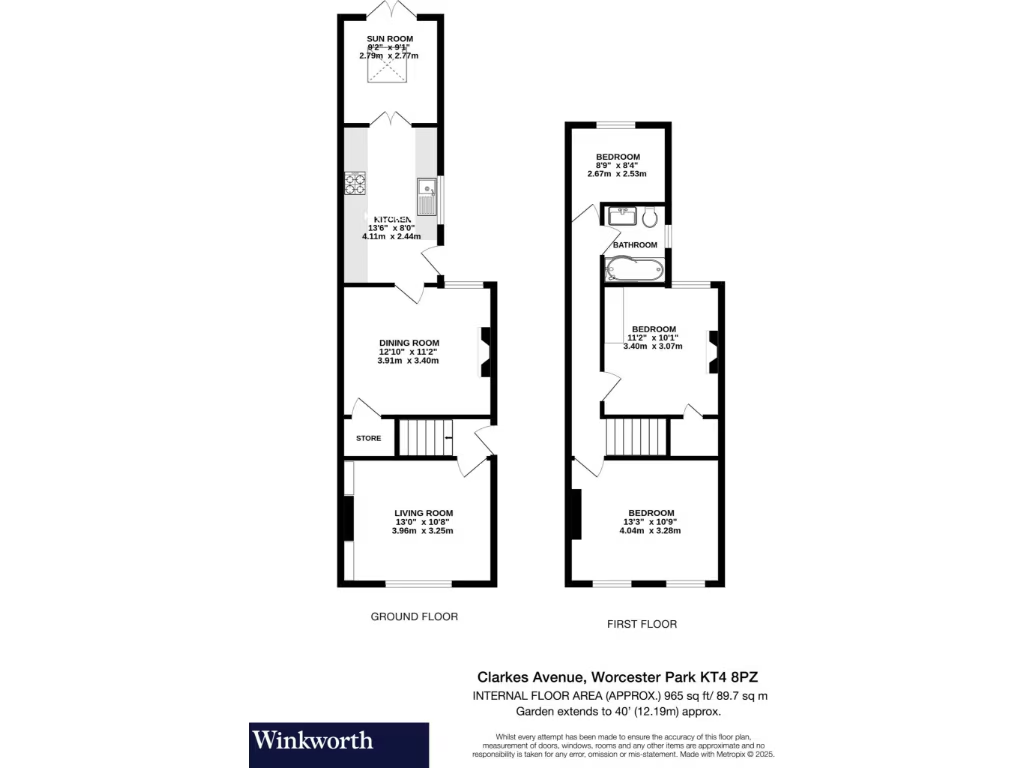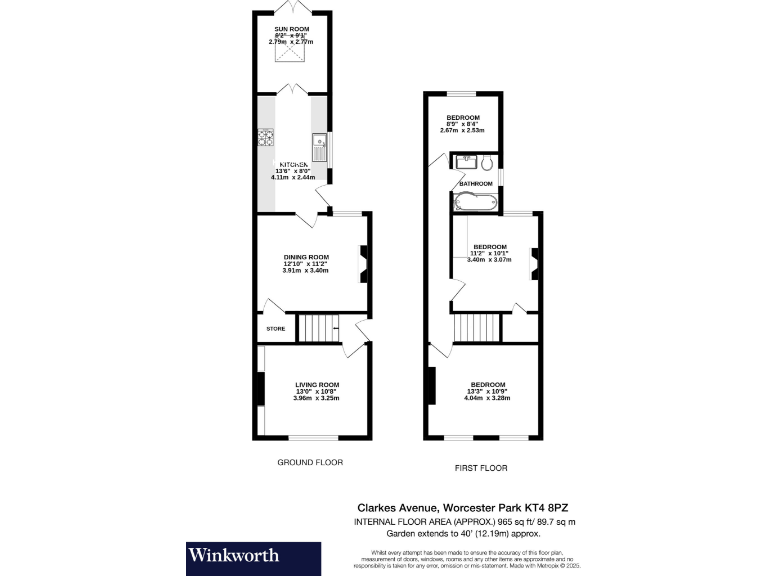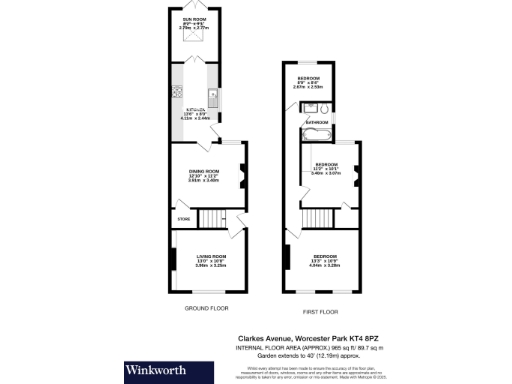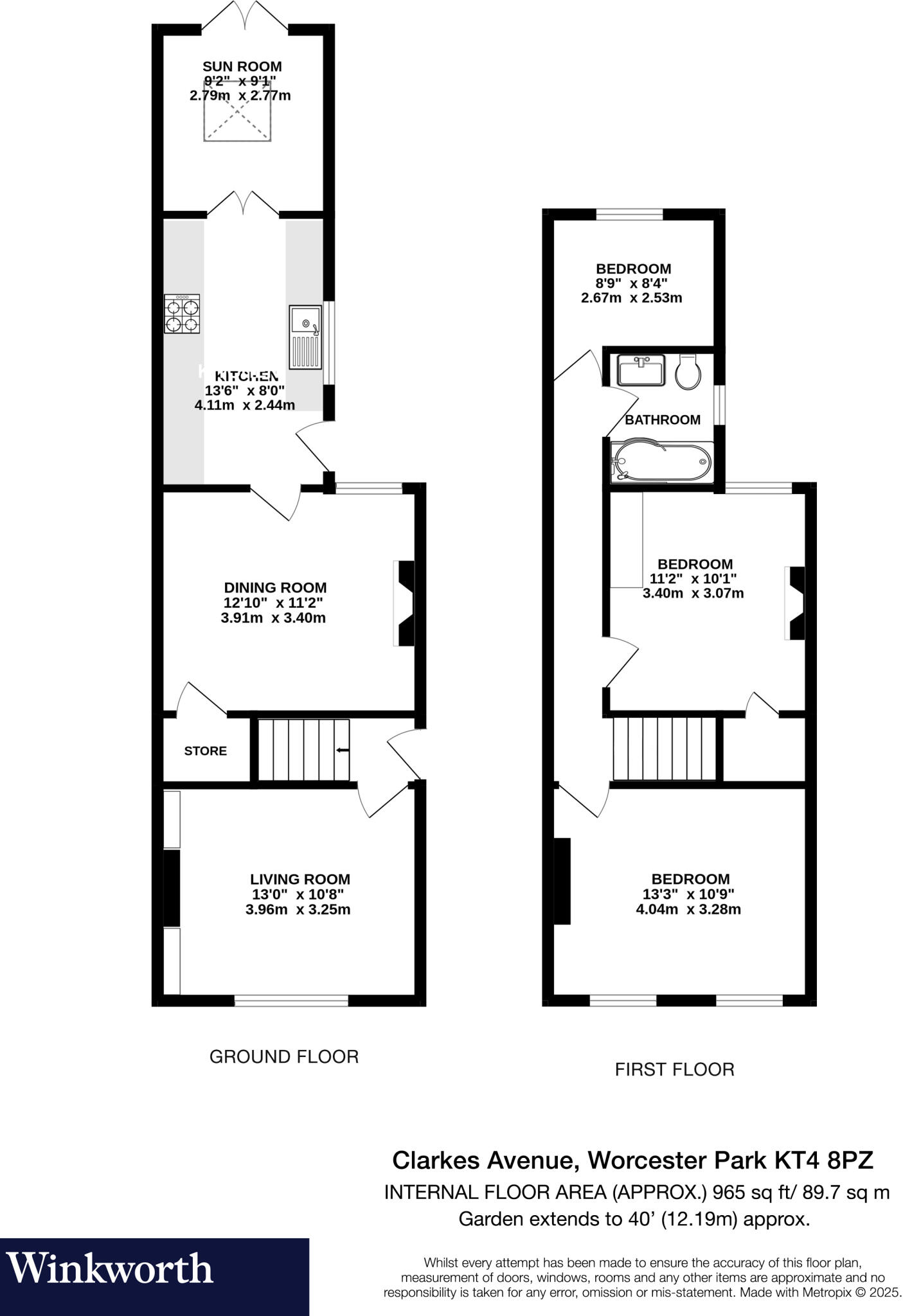Summary - 26 CLARKES AVENUE WORCESTER PARK KT4 8PZ
3 bed 1 bath Semi-Detached
Three bedroom semi with parking, garden and loft potential in a top school area..
Three bedrooms with three reception rooms — flexible family living spaces
Rear garden approx. 40ft — low-maintenance patio and lawn
Off-street parking for two vehicles to the front
Freehold and chain free — straightforward purchase process
Scope to extend into loft subject to planning permission (STPP)
Single family bathroom only — may be limiting for larger families
Solid brick walls (pre-insulation era) — likely energy-efficiency upgrades needed
Council Tax Band E — above-average running costs
This traditional three-bedroom semi-detached home on Clarkes Avenue suits growing families seeking space and strong local schools. The layout includes three reception rooms, a larger-than-average galley kitchen and a rear garden of about 40ft — practical spaces for daily family life and entertaining.
Practical benefits include off-street parking for two cars, double glazing and mains gas central heating. The property is freehold and offered chain free, with easy access to Worcester Park station, local buses and well-regarded primary and secondary schools, making commutes and school runs straightforward.
There is clear potential to add value: loft extension scope subject to planning (STPP) and the chance to modernise interiors to personal taste. Note the house sits on a relatively small plot and has a single family bathroom, which may be a consideration for larger households.
Buyers should also be aware the solid brick walls were built pre-insulation era (assumed no cavity insulation) and some updating may be needed to improve energy efficiency and maximise the home’s long-term value. Council Tax Band E is above average for the area.
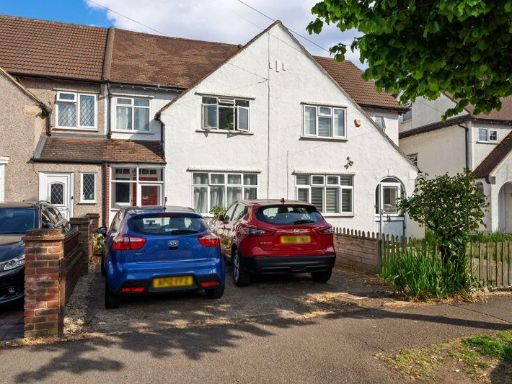 3 bedroom terraced house for sale in Caldbeck Avenue, Worcester Park, KT4 — £565,000 • 3 bed • 1 bath • 968 ft²
3 bedroom terraced house for sale in Caldbeck Avenue, Worcester Park, KT4 — £565,000 • 3 bed • 1 bath • 968 ft²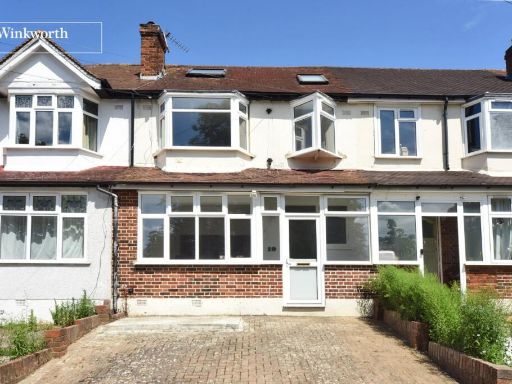 5 bedroom terraced house for sale in Hobart Road, Worcester Park, KT4 — £700,000 • 5 bed • 2 bath • 1270 ft²
5 bedroom terraced house for sale in Hobart Road, Worcester Park, KT4 — £700,000 • 5 bed • 2 bath • 1270 ft²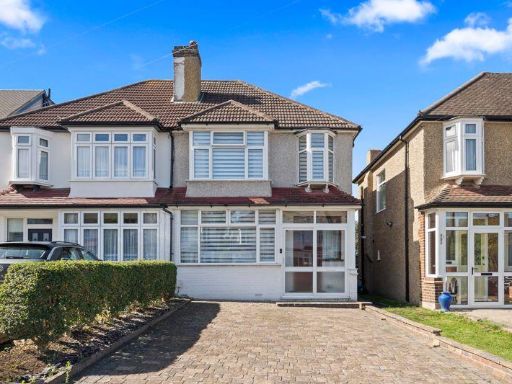 3 bedroom semi-detached house for sale in Ardrossan Gardens, Worcester Park, KT4 — £625,000 • 3 bed • 1 bath • 1092 ft²
3 bedroom semi-detached house for sale in Ardrossan Gardens, Worcester Park, KT4 — £625,000 • 3 bed • 1 bath • 1092 ft²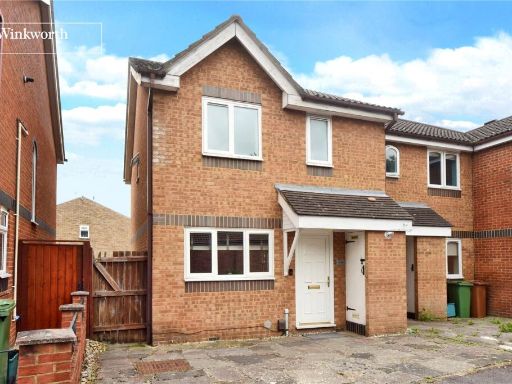 3 bedroom terraced house for sale in Cotswold Way, Worcester Park, KT4 — £525,000 • 3 bed • 1 bath • 802 ft²
3 bedroom terraced house for sale in Cotswold Way, Worcester Park, KT4 — £525,000 • 3 bed • 1 bath • 802 ft²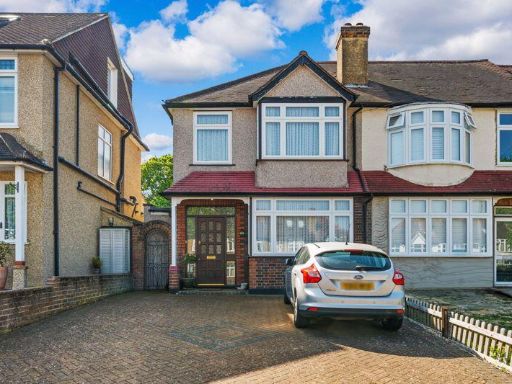 3 bedroom end of terrace house for sale in Stoneleigh Avenue, Worcester Park, KT4 — £587,500 • 3 bed • 1 bath • 975 ft²
3 bedroom end of terrace house for sale in Stoneleigh Avenue, Worcester Park, KT4 — £587,500 • 3 bed • 1 bath • 975 ft²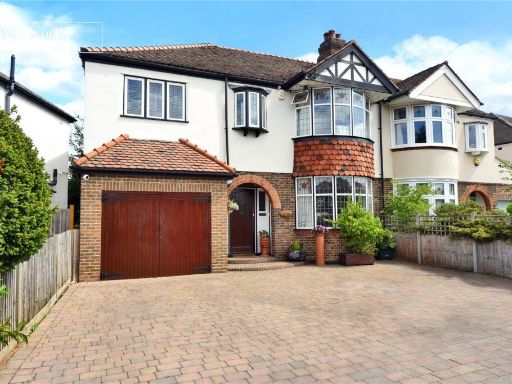 5 bedroom semi-detached house for sale in Morningside Road, Worcester Park, KT4 — £900,000 • 5 bed • 2 bath • 1725 ft²
5 bedroom semi-detached house for sale in Morningside Road, Worcester Park, KT4 — £900,000 • 5 bed • 2 bath • 1725 ft²