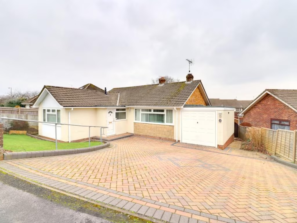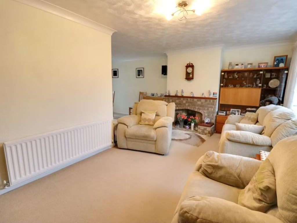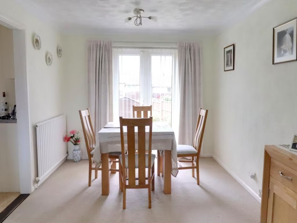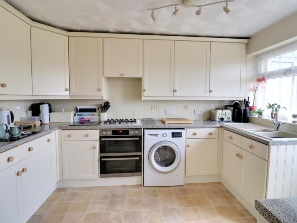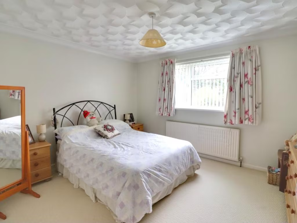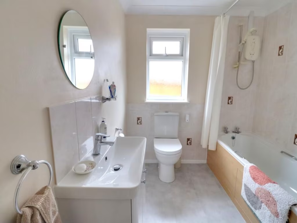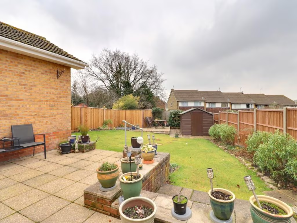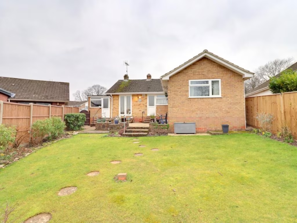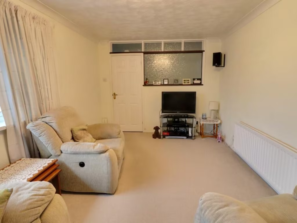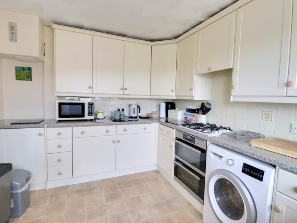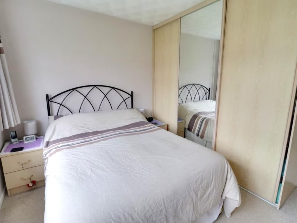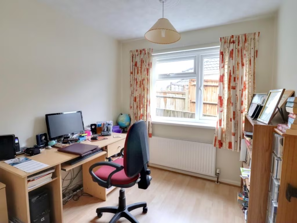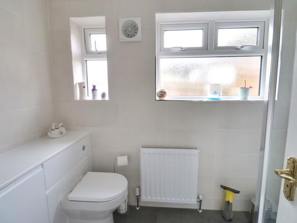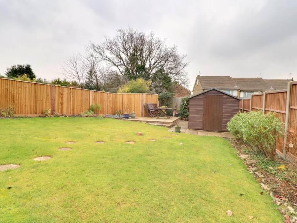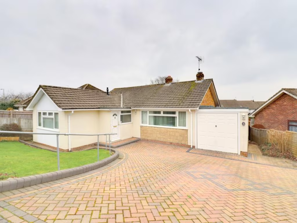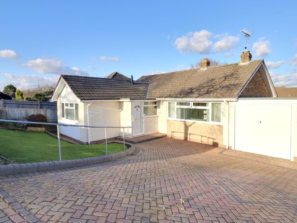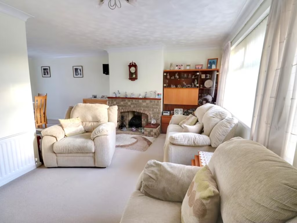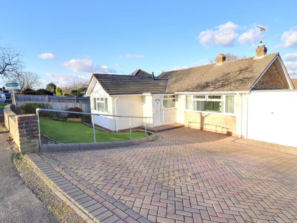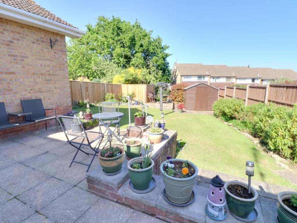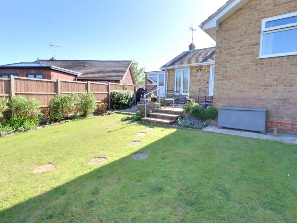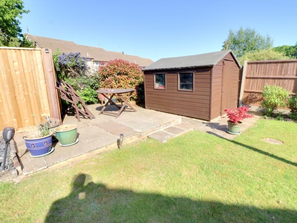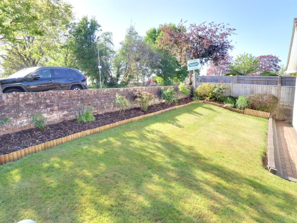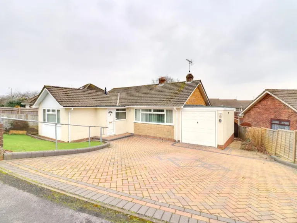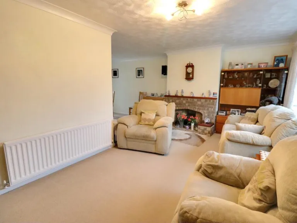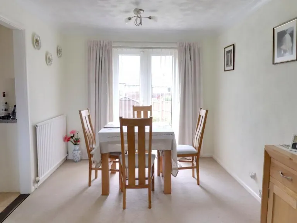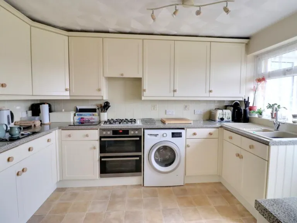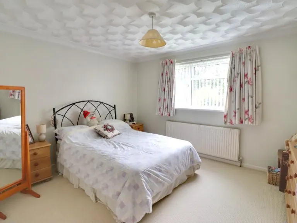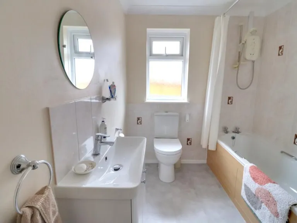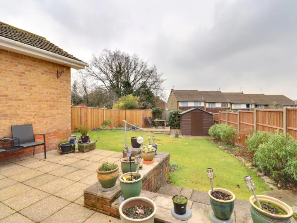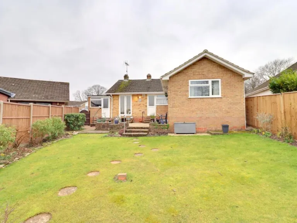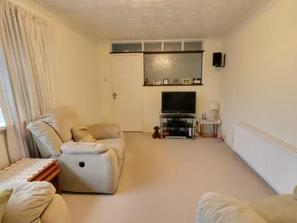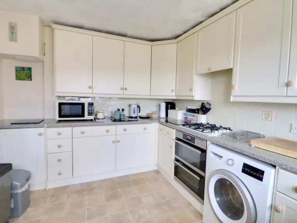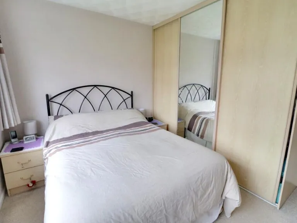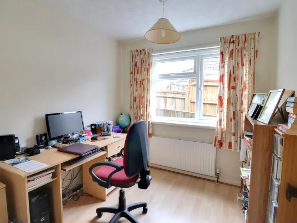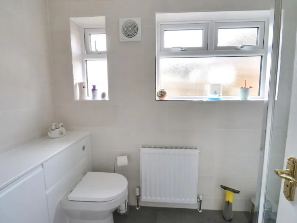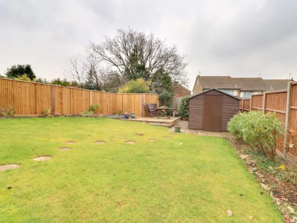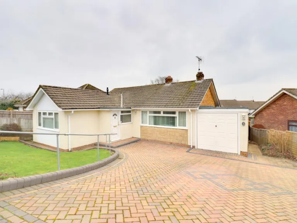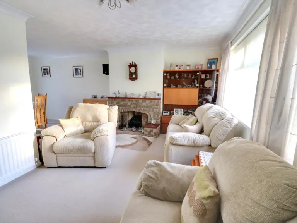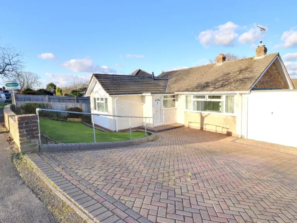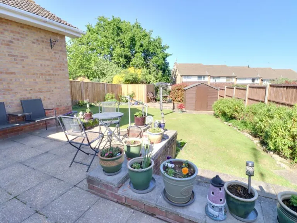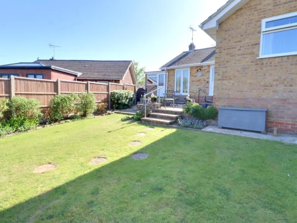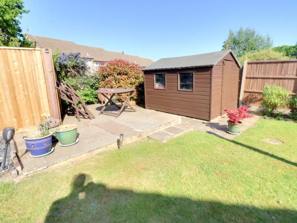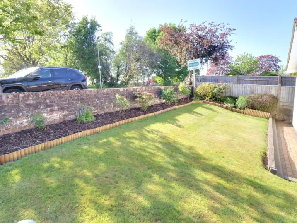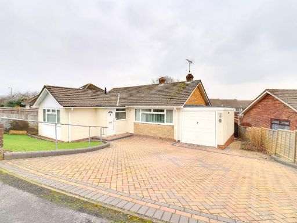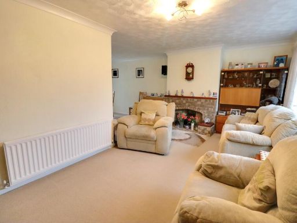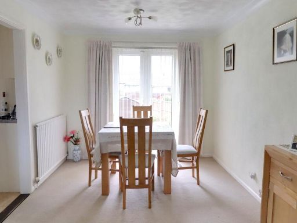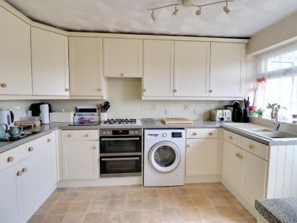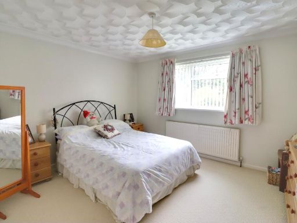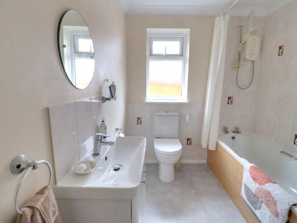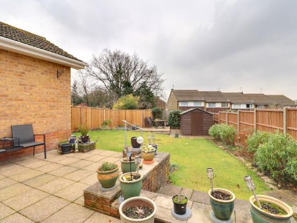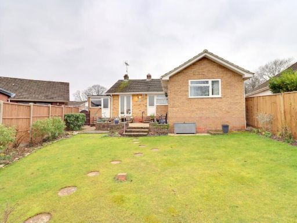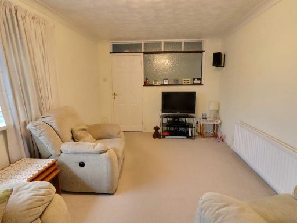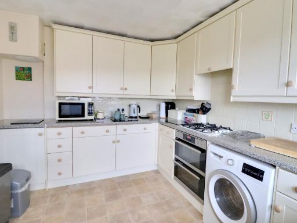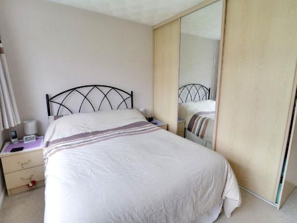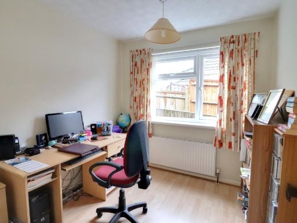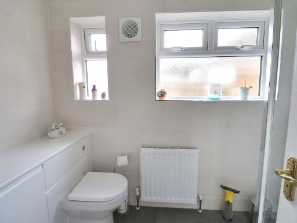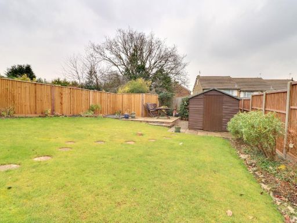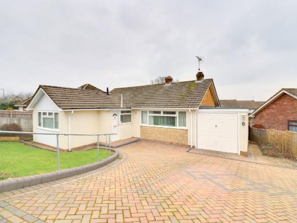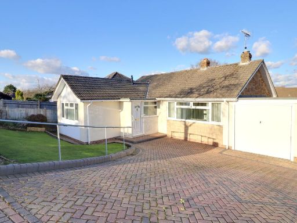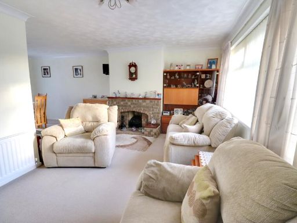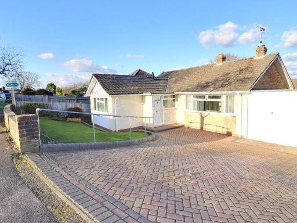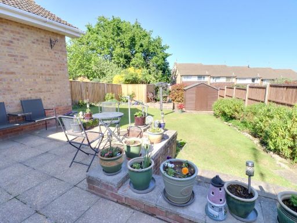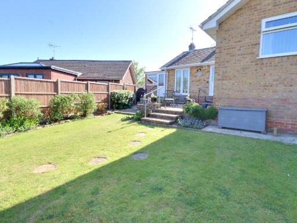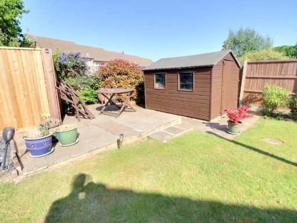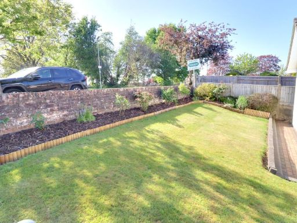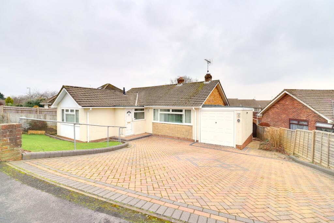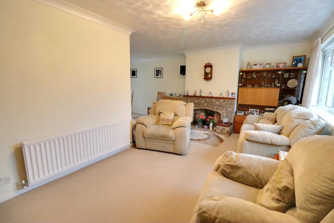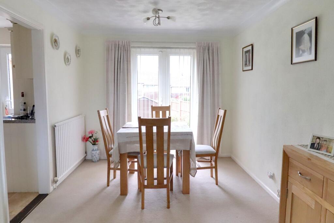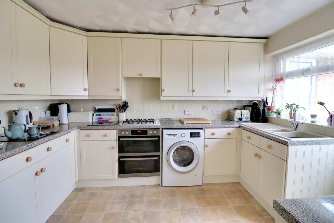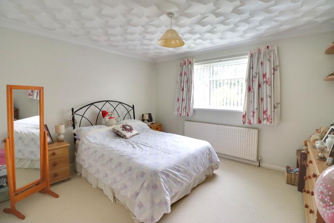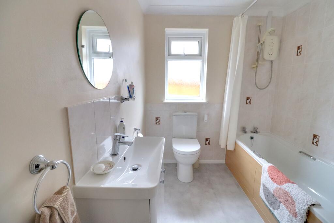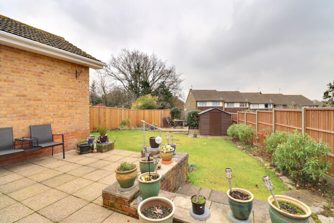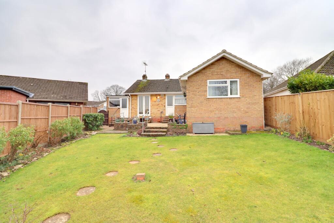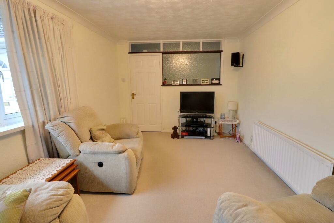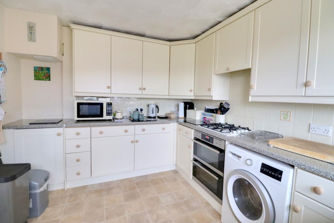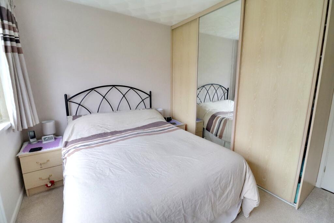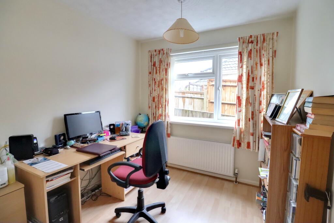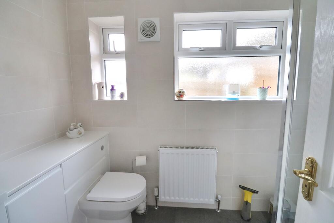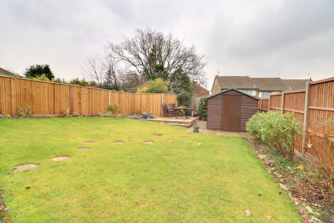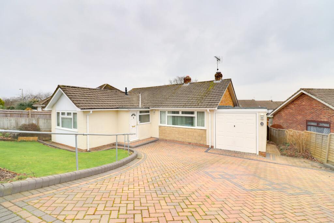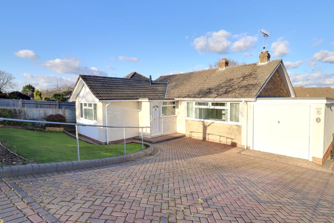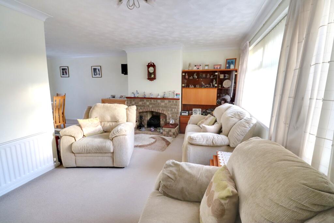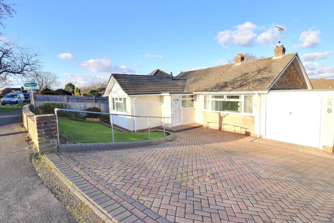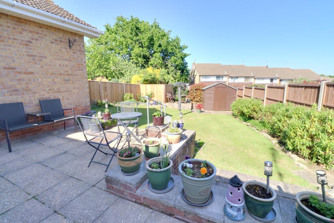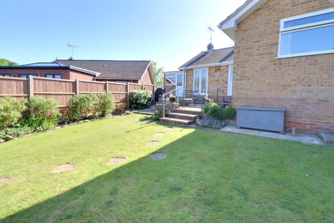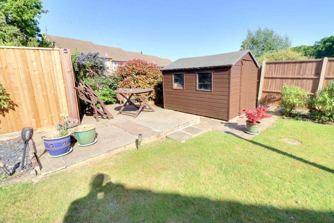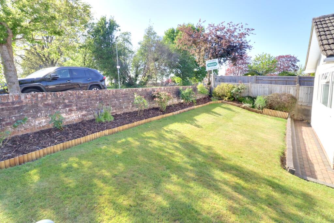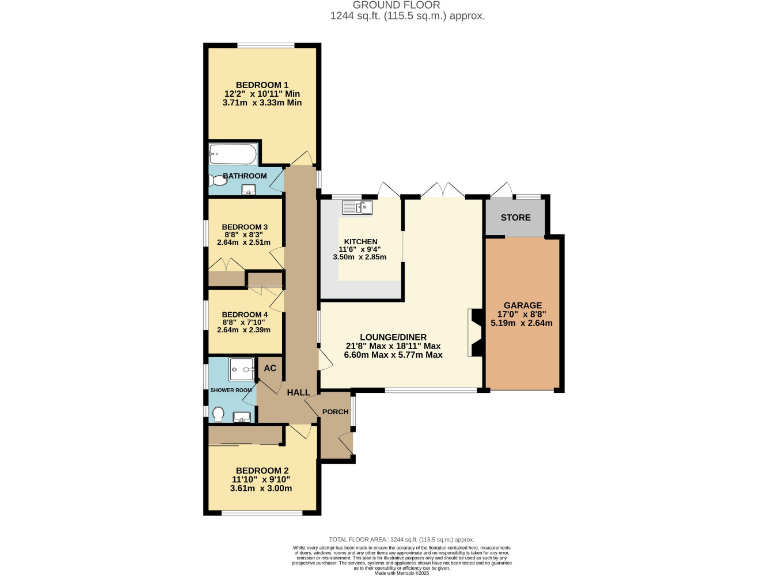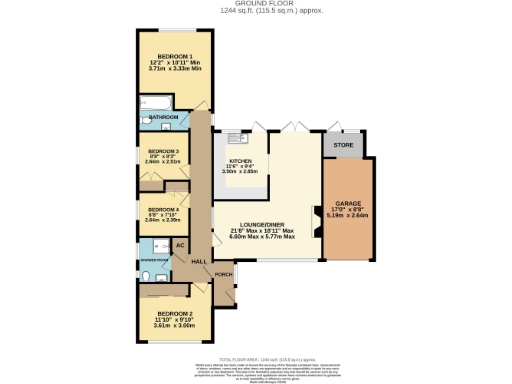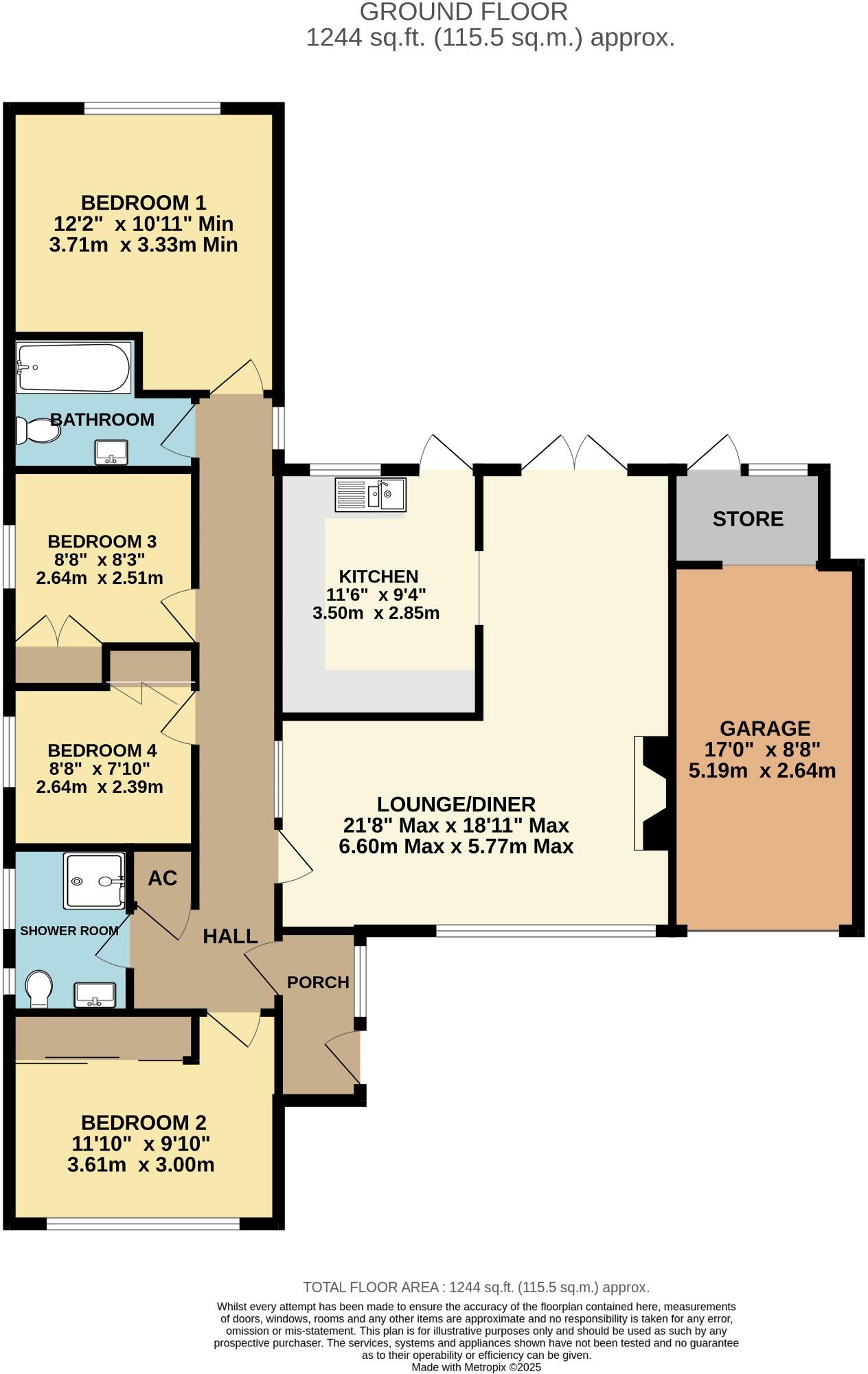Summary - 23 Greenfield Crescent PO8 9EH
4 bed 2 bath Detached Bungalow
Single-level family living with large garden and ample parking.
Extended 4-bedroom detached bungalow on a large plot
An extended four-bedroom detached bungalow set on a large plot in the popular Hazleton Estate, offering single-level living with generous indoor and outdoor space. The L-shaped lounge/diner opens to the rear garden via French doors, while the kitchen links to useful utility space and the garage. Unusually for a bungalow this size, there are both a separate shower room and a bathroom, a practical layout for family life or multigenerational living.
Outside, the property benefits from ample off-road parking for 3–4 cars, an attached garage with a rear workshop/store, and a well-tended enclosed garden with two patios and mature borders. The plot size and rear access enhance privacy and outdoor usability — good for children, pets and gardening enthusiasts. Local services, fast broadband and excellent mobile signal support modern family routines.
Built in the mid-20th century, the home retains period character such as a brick-surround gas fire and built-in storage, but some areas show dated fittings and low ceilings in parts which may limit certain improvements. EPC C and mains gas central heating are positives, but buyers should note the property will likely benefit from cosmetic updating and any personalisation to contemporary tastes. Viewings are recommended to appreciate the layout and plot potential in person.
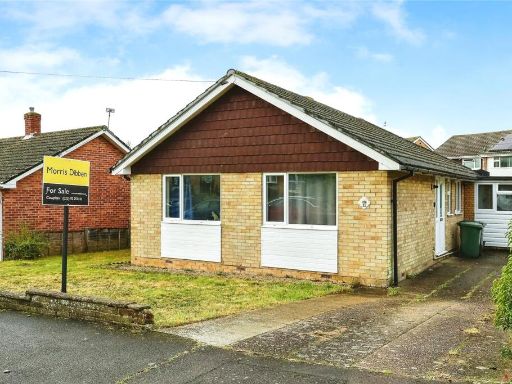 4 bedroom bungalow for sale in Cedar Crescent, Horndean, Waterlooville, Hampshire, PO8 — £400,000 • 4 bed • 1 bath • 1299 ft²
4 bedroom bungalow for sale in Cedar Crescent, Horndean, Waterlooville, Hampshire, PO8 — £400,000 • 4 bed • 1 bath • 1299 ft²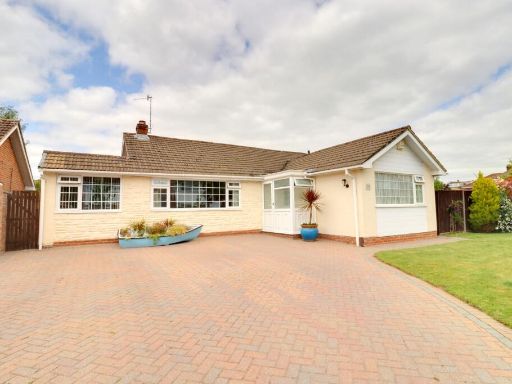 4 bedroom detached bungalow for sale in Greenfield Crescent, Waterlooville, PO8 — £475,000 • 4 bed • 2 bath • 1450 ft²
4 bedroom detached bungalow for sale in Greenfield Crescent, Waterlooville, PO8 — £475,000 • 4 bed • 2 bath • 1450 ft²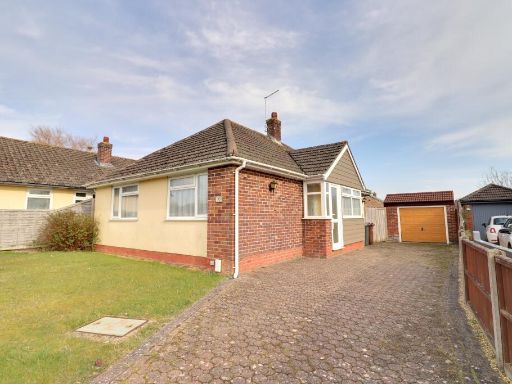 2 bedroom detached bungalow for sale in Hazleton Way, Horndean, PO8 — £350,000 • 2 bed • 1 bath • 847 ft²
2 bedroom detached bungalow for sale in Hazleton Way, Horndean, PO8 — £350,000 • 2 bed • 1 bath • 847 ft²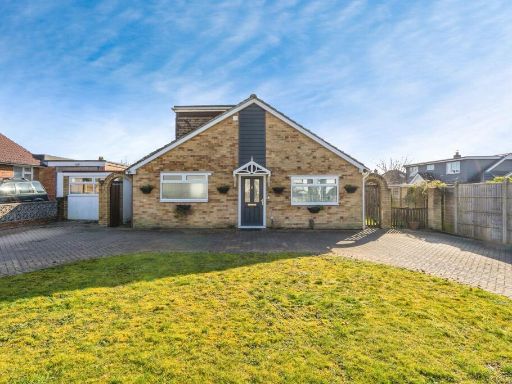 4 bedroom bungalow for sale in Spring Vale, Waterlooville, Hampshire, PO8 — £490,000 • 4 bed • 2 bath • 1723 ft²
4 bedroom bungalow for sale in Spring Vale, Waterlooville, Hampshire, PO8 — £490,000 • 4 bed • 2 bath • 1723 ft²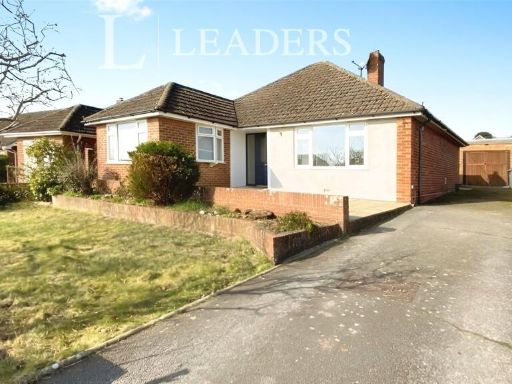 4 bedroom bungalow for sale in Cotwell Avenue, Waterlooville, Hampshire, PO8 — £450,000 • 4 bed • 2 bath • 1415 ft²
4 bedroom bungalow for sale in Cotwell Avenue, Waterlooville, Hampshire, PO8 — £450,000 • 4 bed • 2 bath • 1415 ft²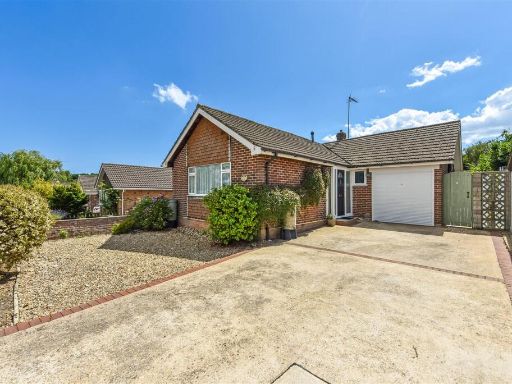 2 bedroom detached bungalow for sale in Erica Way, Horndean, PO8 — £400,000 • 2 bed • 1 bath • 989 ft²
2 bedroom detached bungalow for sale in Erica Way, Horndean, PO8 — £400,000 • 2 bed • 1 bath • 989 ft²