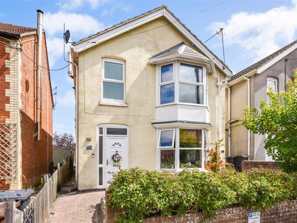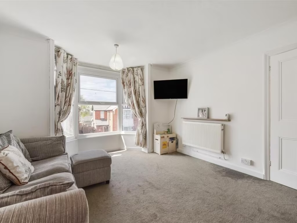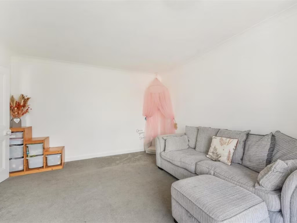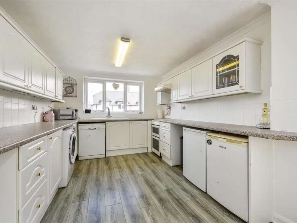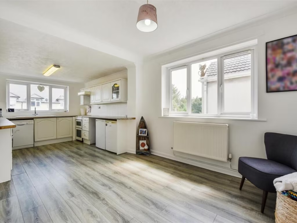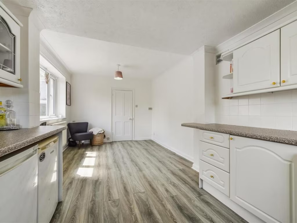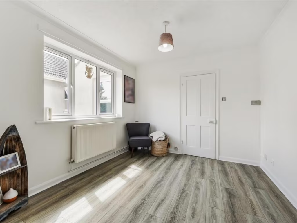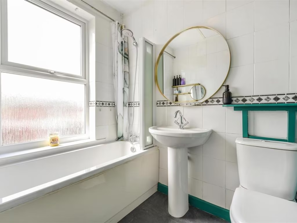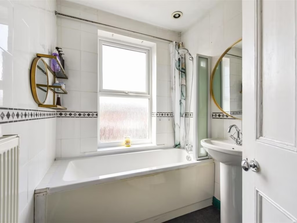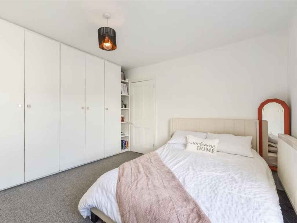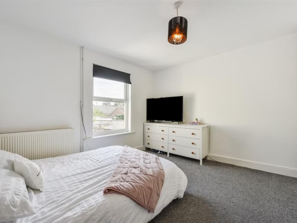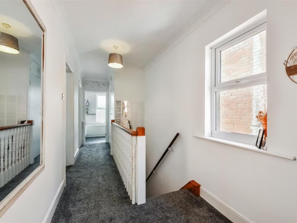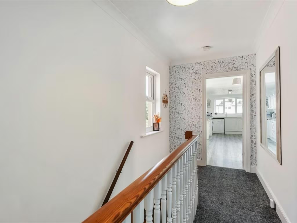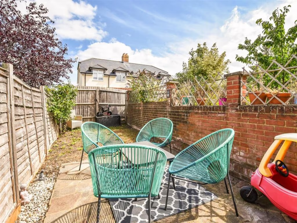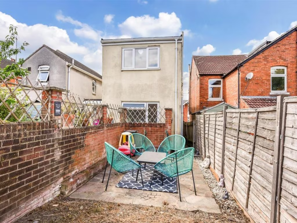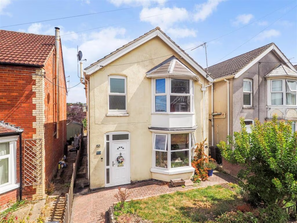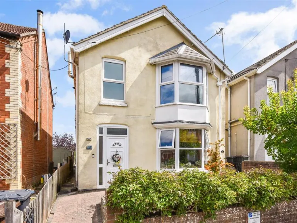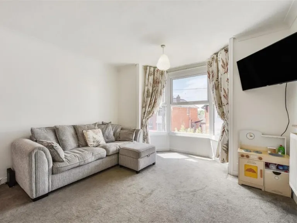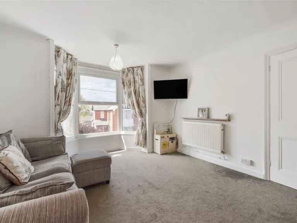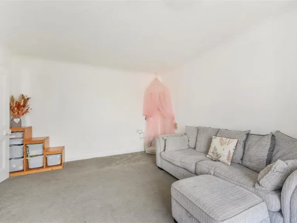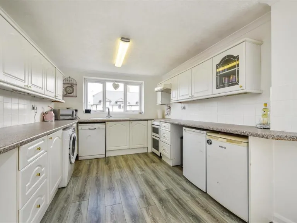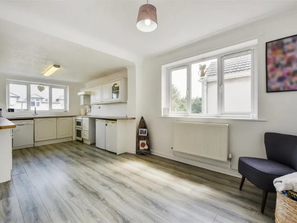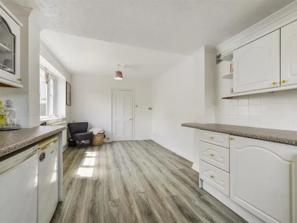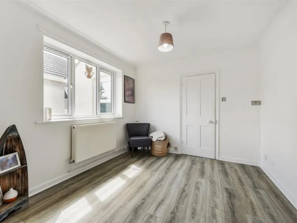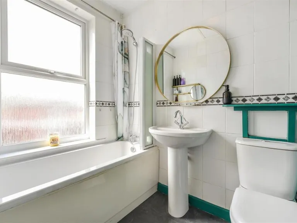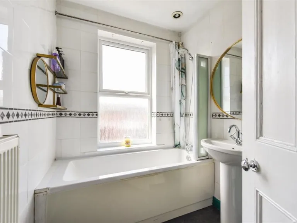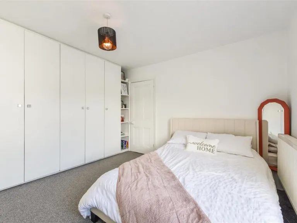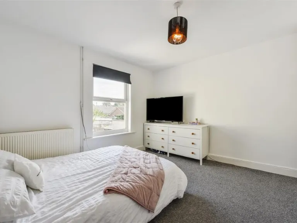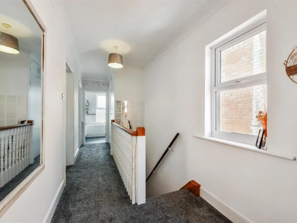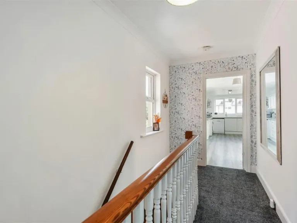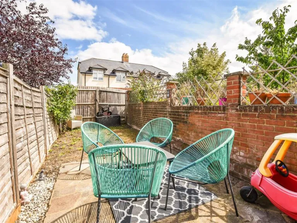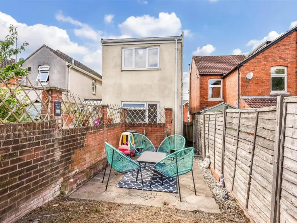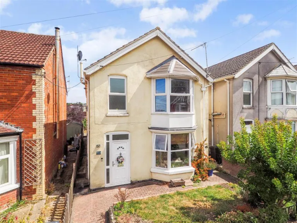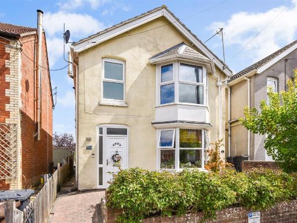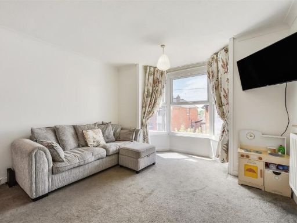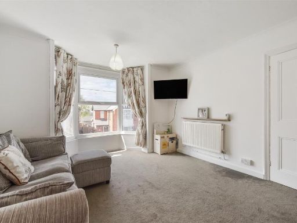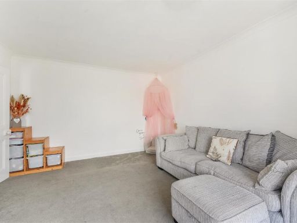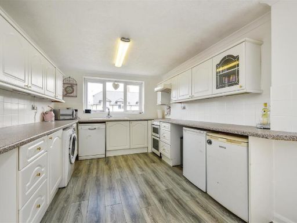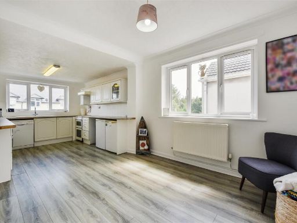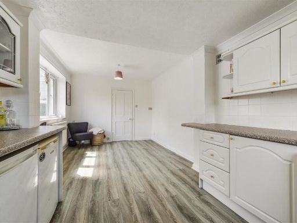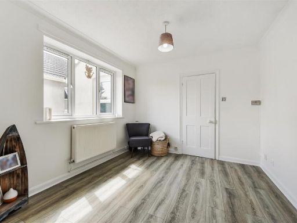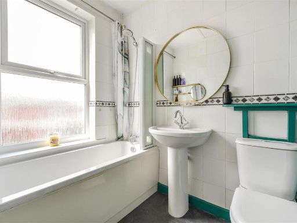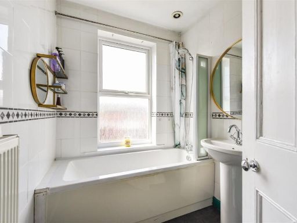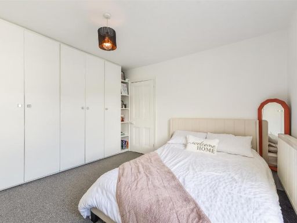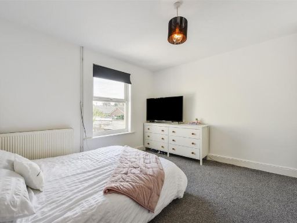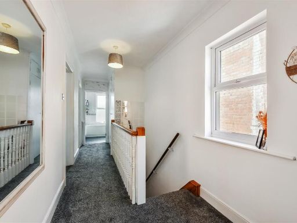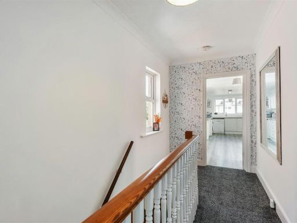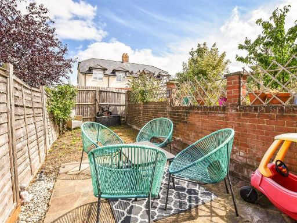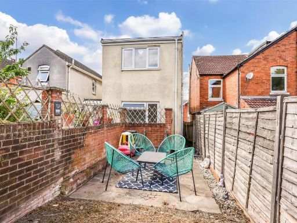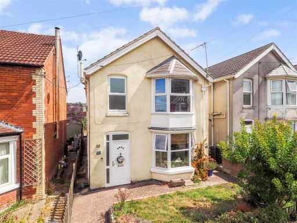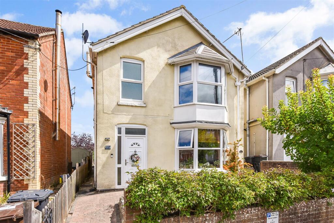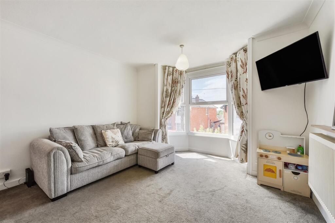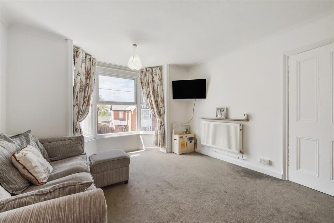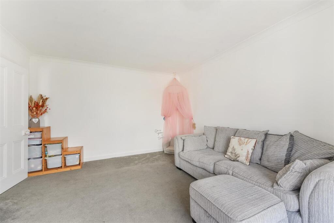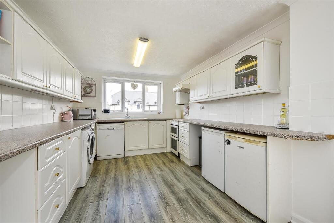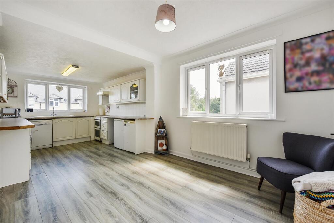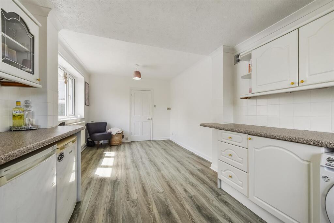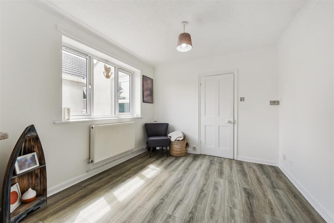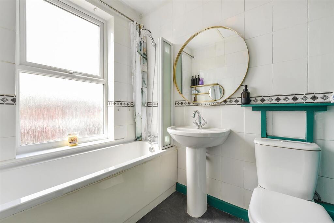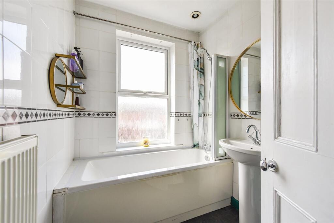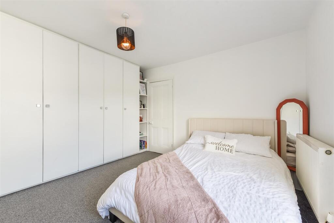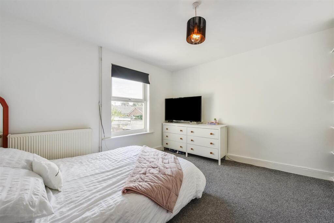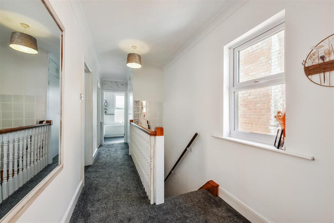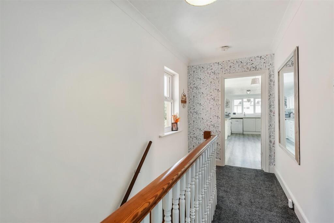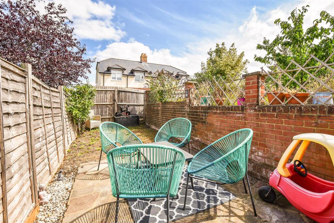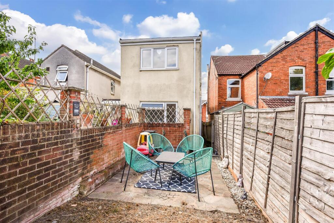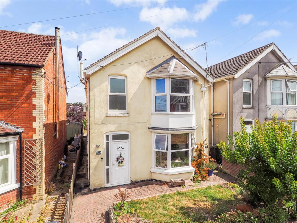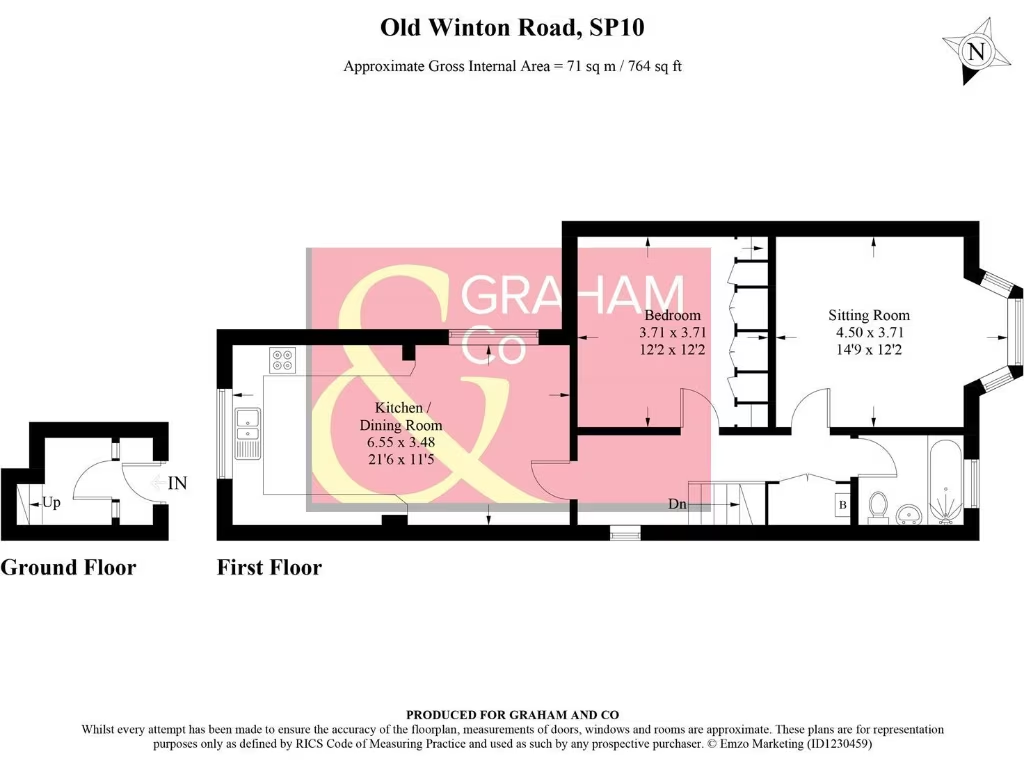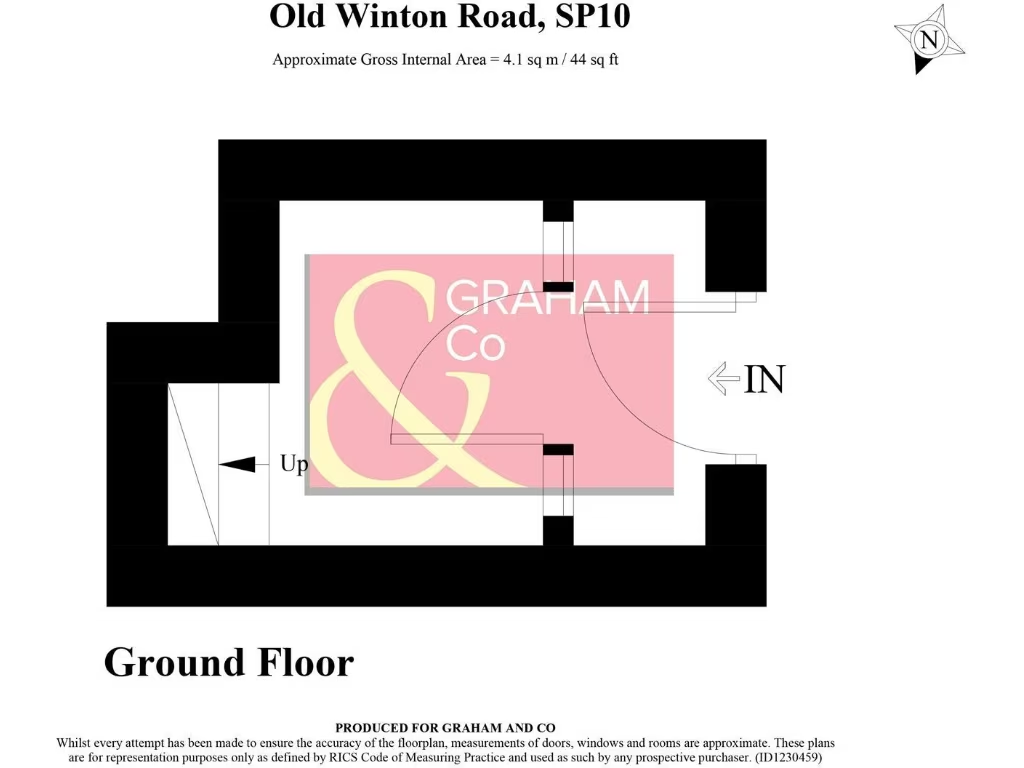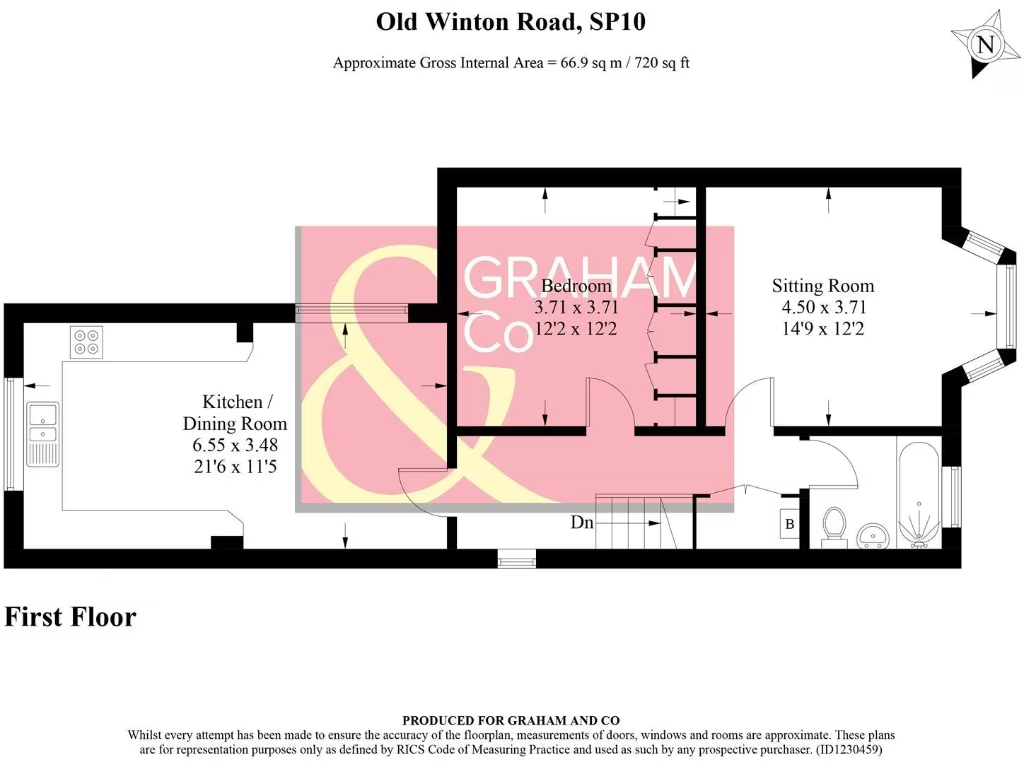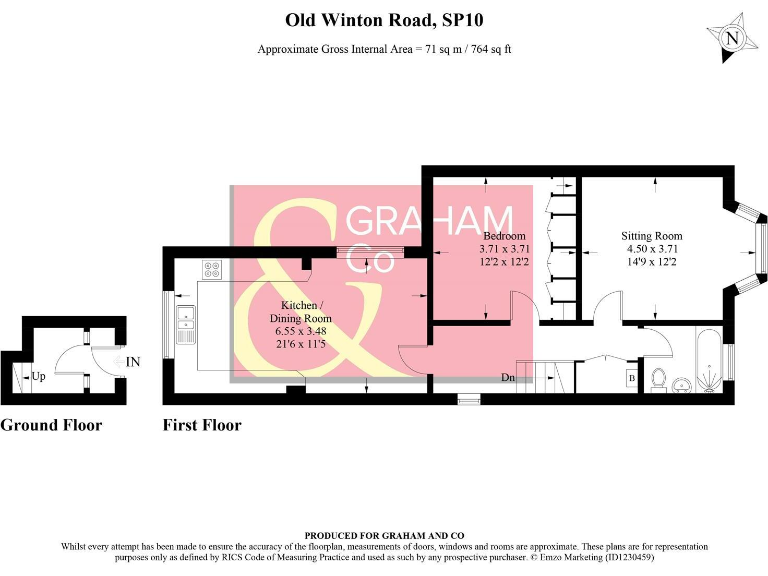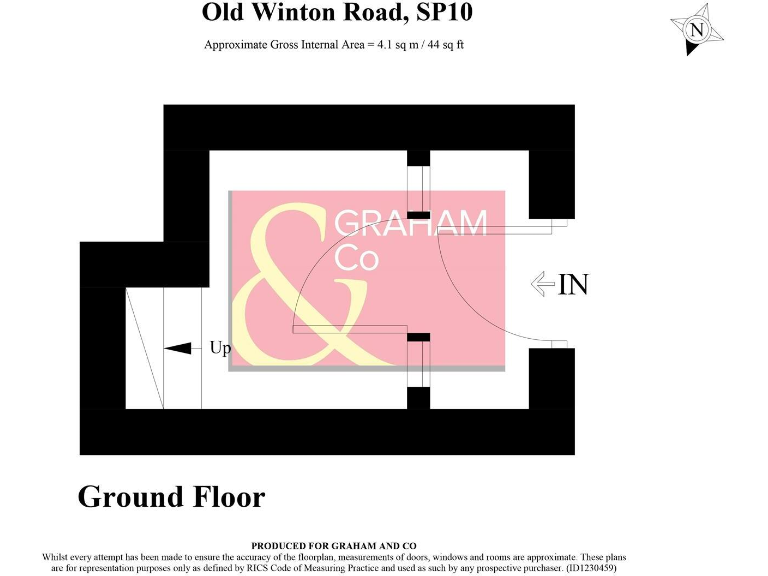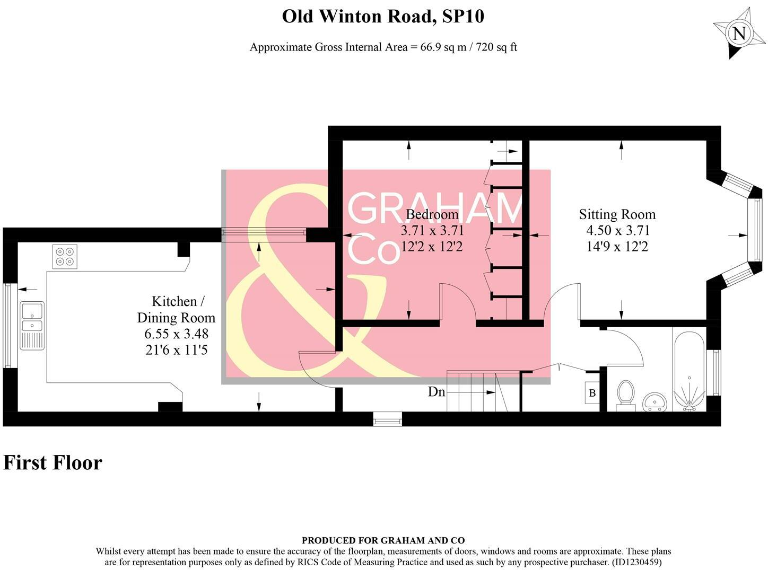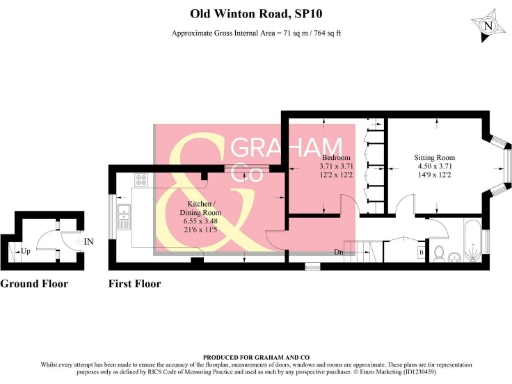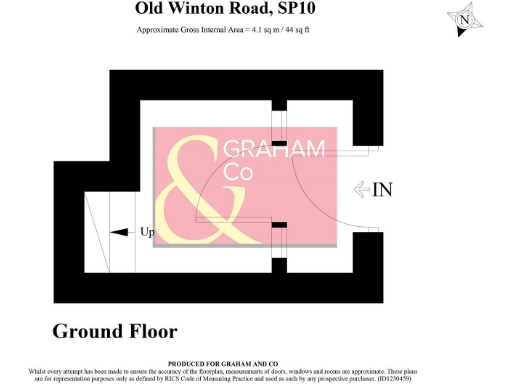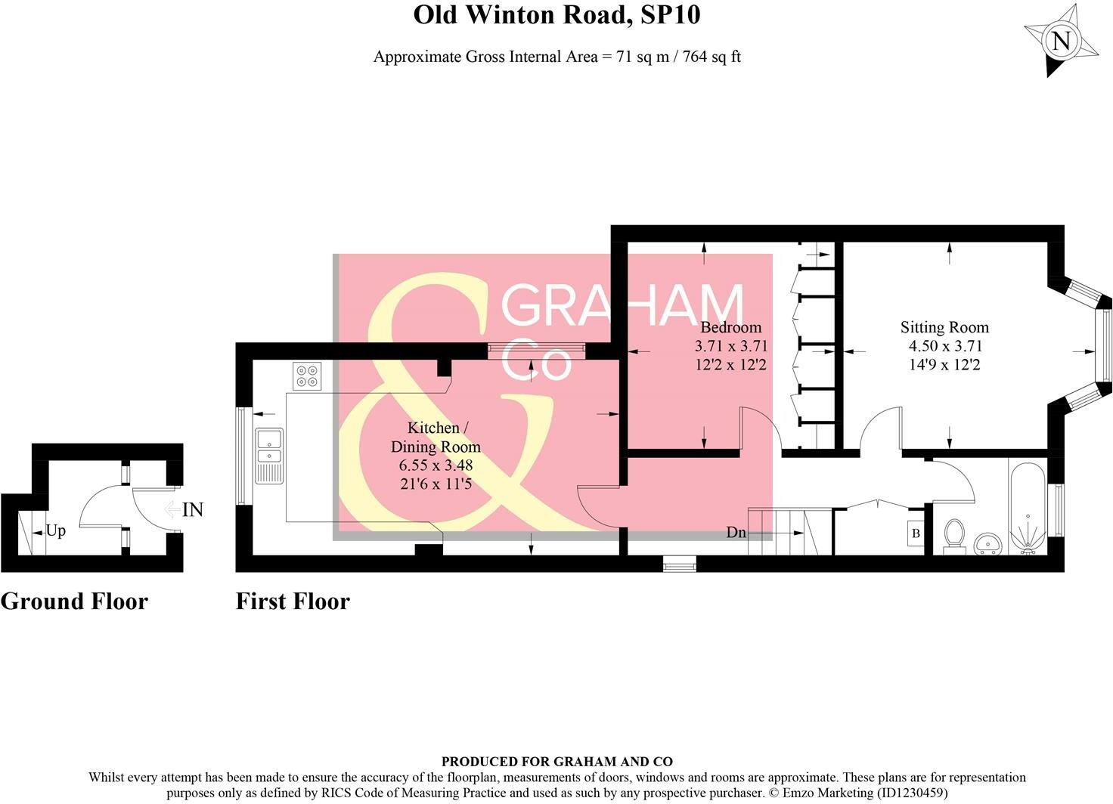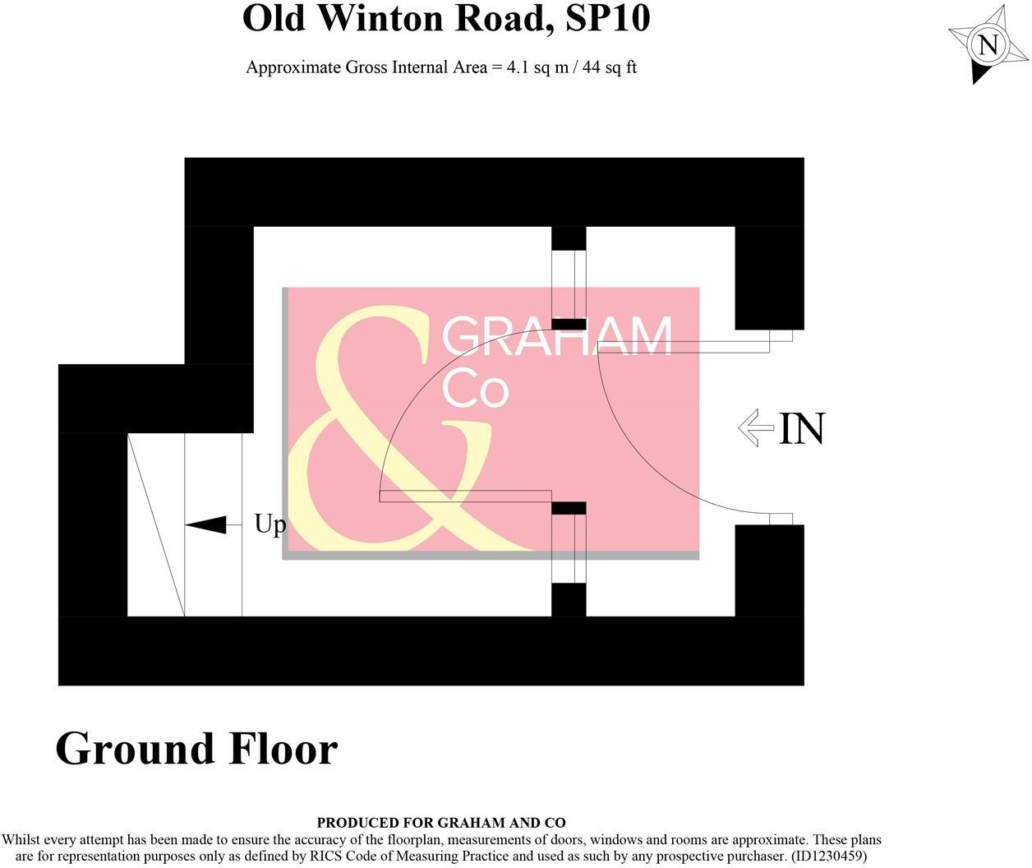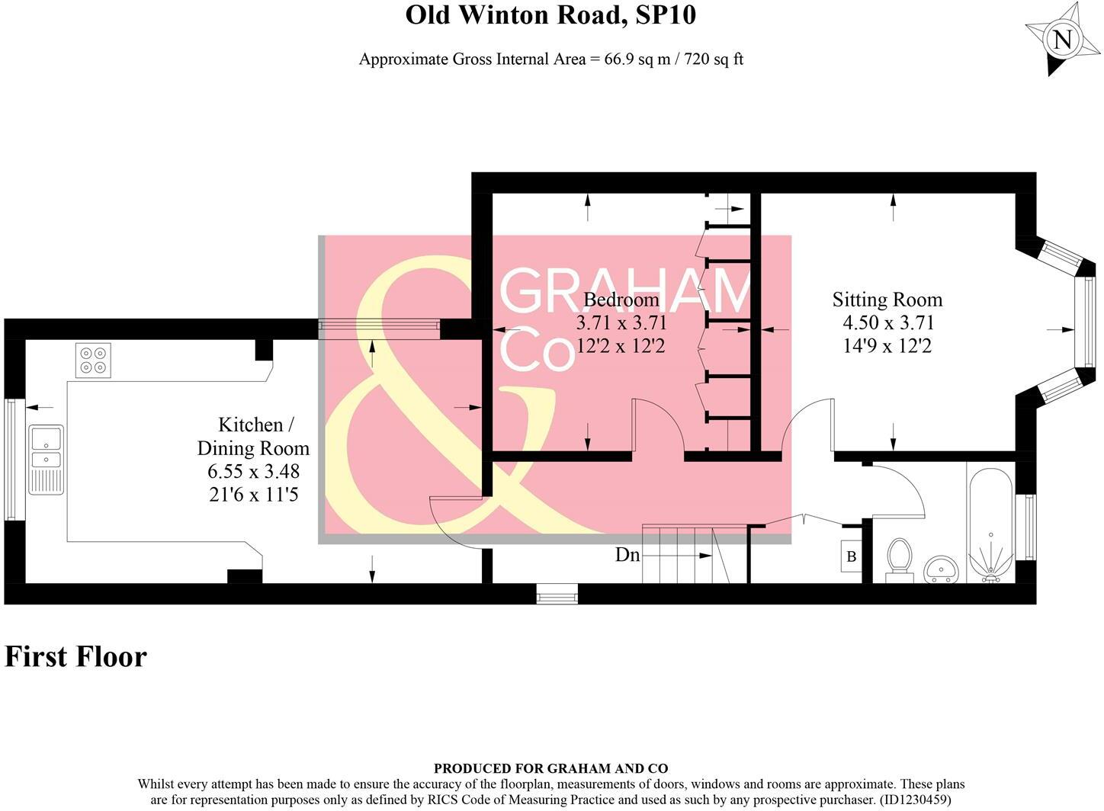Summary - 89 OLD WINTON ROAD ANDOVER SP10 2DB
2 bed 1 bath Maisonette
Light-filled two-bedroom maisonette with garden, close to town and trains.
Private first-floor maisonette with own entrance and landing
Spacious kitchen open-plan to dining/living area
Victorian features: bay window, high ceilings, decorative moulding
Two bedrooms and one bathroom; average 764 sq ft footprint
Enclosed rear garden; modest size, low-maintenance
Gas central heating and double glazing installed post-2002
Leasehold with circa 152 years remaining; check terms and fees
Cavity walls assumed uninsulated — consider insulation works
Set on sought-after Old Winton Road, this spacious first-floor maisonette balances period character with practical living. High ceilings and a bay-windowed living room give the home a bright, airy feel, while a large kitchen open to a dining/living area provides flexible space for everyday life or entertaining. The property is gas‑heated, double glazed and comes with an enclosed rear garden — rare for a maisonette.
The home is realistic in its scale: an average-sized 764 sq ft with two bedrooms and one bathroom, suited to first-time buyers or buy‑to‑let investors seeking straightforward accommodation in a very affluent, low-crime area. Transport links are strong — Andover station is within easy reach for fast services to London — and local schools and green spaces are nearby.
Important practical points are clear: the property is leasehold (approximately 152 years remaining), in a building originally constructed c.1900–1929 with assumed uninsulated cavity walls, and the footprint/garden are modest. These facts make the maisonette an economical, low-maintenance option but may mean future buyers budget for insulation or cosmetic updating.
Overall this maisonette offers period charm, good natural light and a flexible layout in a convenient town location. It will suit buyers who want a well-located, characterful home with manageable running costs, or investors seeking a rental let with solid local demand.
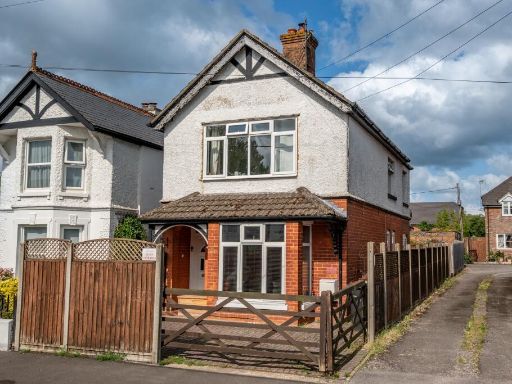 2 bedroom ground floor maisonette for sale in Old Winton Road, Andover, SP10 — £215,000 • 2 bed • 1 bath • 826 ft²
2 bedroom ground floor maisonette for sale in Old Winton Road, Andover, SP10 — £215,000 • 2 bed • 1 bath • 826 ft²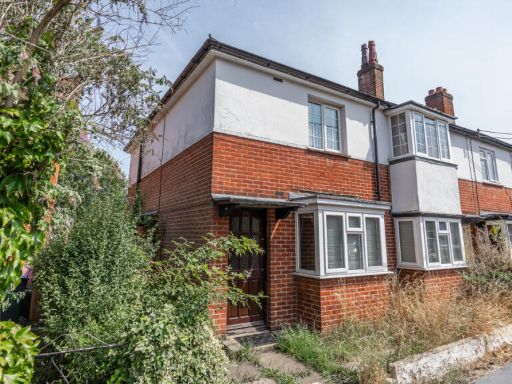 2 bedroom maisonette for sale in Balmoral Road, Andover, SP10 — £200,000 • 2 bed • 1 bath • 657 ft²
2 bedroom maisonette for sale in Balmoral Road, Andover, SP10 — £200,000 • 2 bed • 1 bath • 657 ft²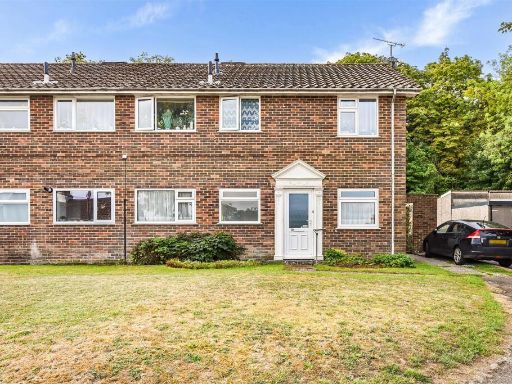 2 bedroom maisonette for sale in Neville Close, Andover, SP10 — £155,000 • 2 bed • 1 bath • 617 ft²
2 bedroom maisonette for sale in Neville Close, Andover, SP10 — £155,000 • 2 bed • 1 bath • 617 ft²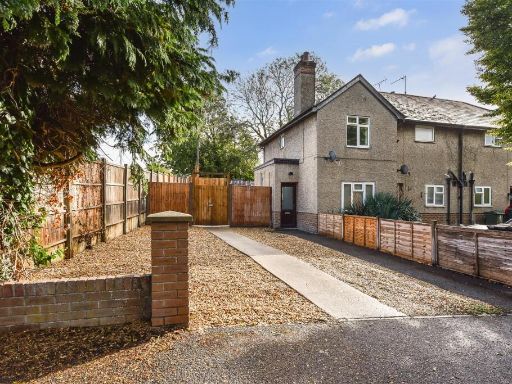 2 bedroom maisonette for sale in South View Gardens, Andover, SP10 — £210,000 • 2 bed • 1 bath • 1061 ft²
2 bedroom maisonette for sale in South View Gardens, Andover, SP10 — £210,000 • 2 bed • 1 bath • 1061 ft²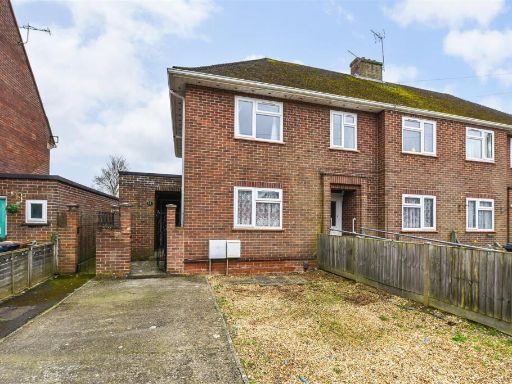 3 bedroom maisonette for sale in Tollgate Road, Andover, SP10 — £239,950 • 3 bed • 1 bath • 785 ft²
3 bedroom maisonette for sale in Tollgate Road, Andover, SP10 — £239,950 • 3 bed • 1 bath • 785 ft²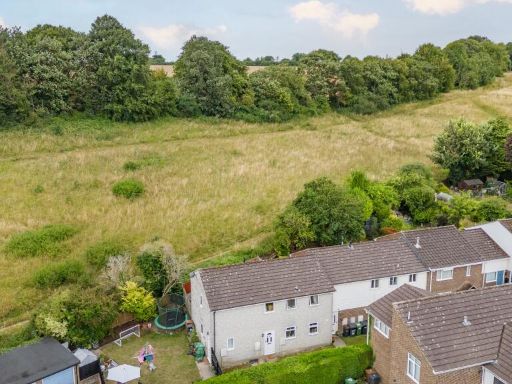 2 bedroom ground floor maisonette for sale in Springfield Close, Andover, SP10 — £229,950 • 2 bed • 1 bath • 645 ft²
2 bedroom ground floor maisonette for sale in Springfield Close, Andover, SP10 — £229,950 • 2 bed • 1 bath • 645 ft²