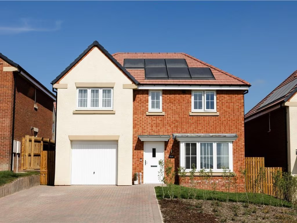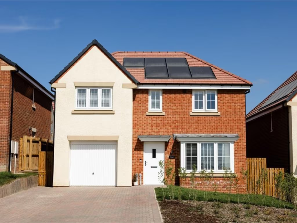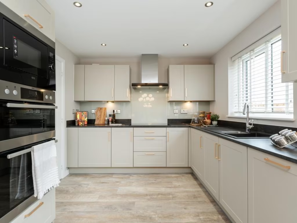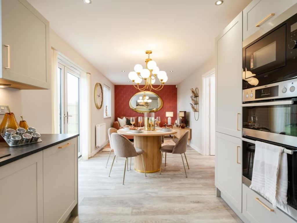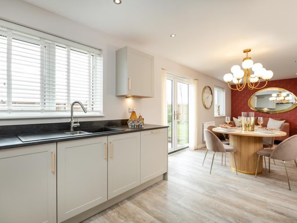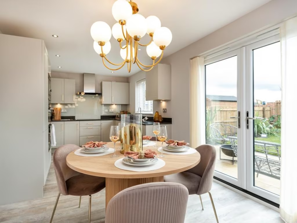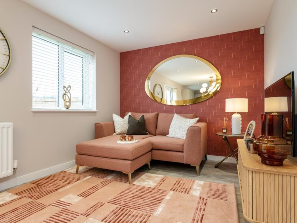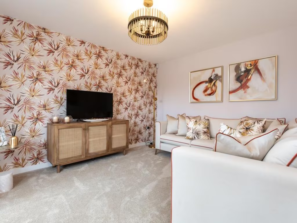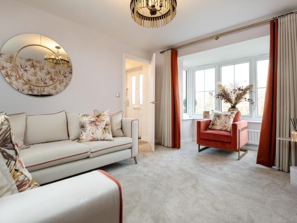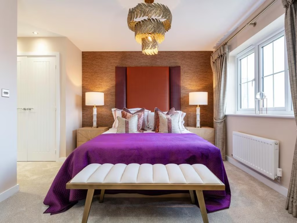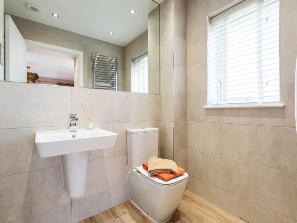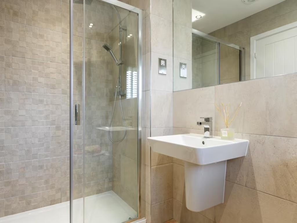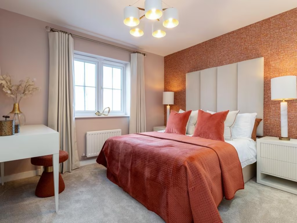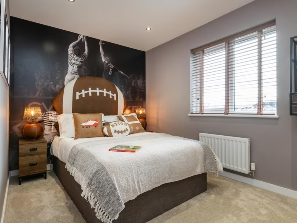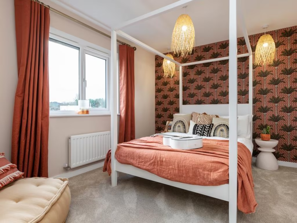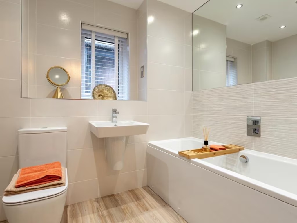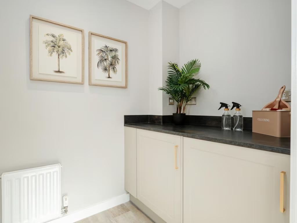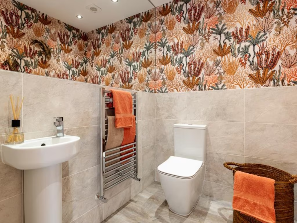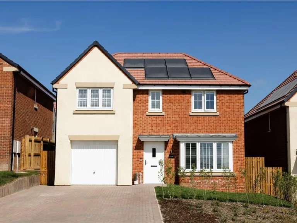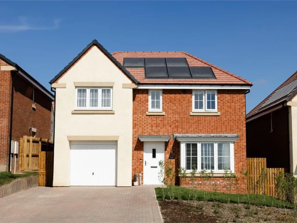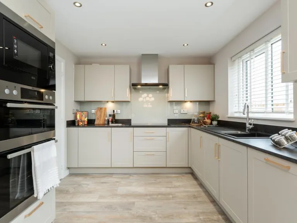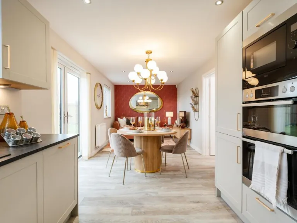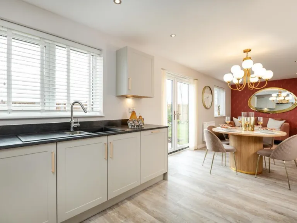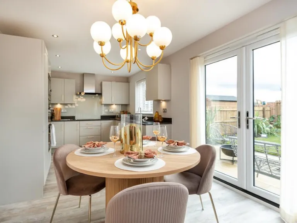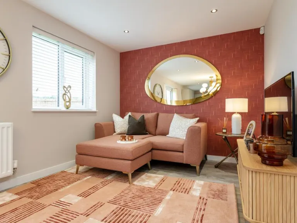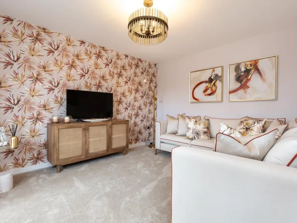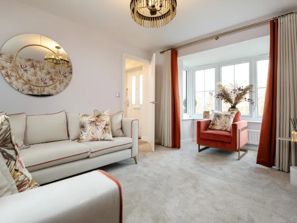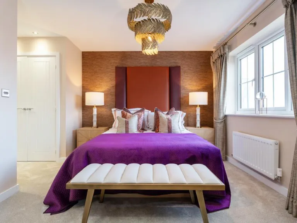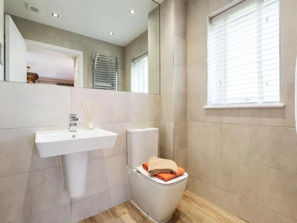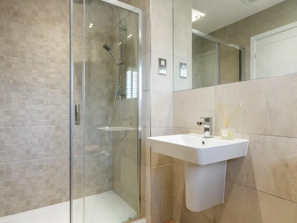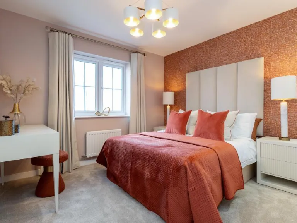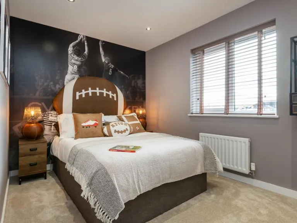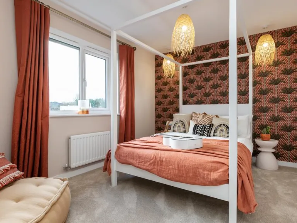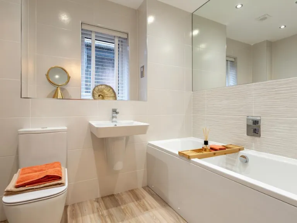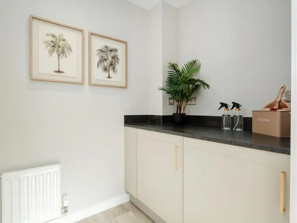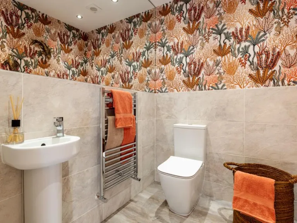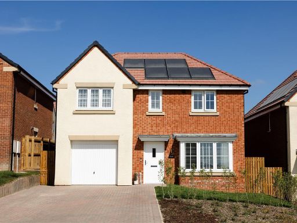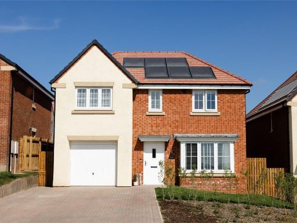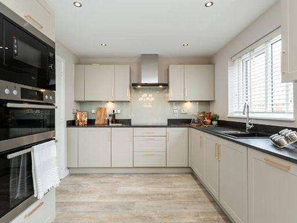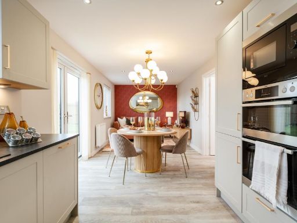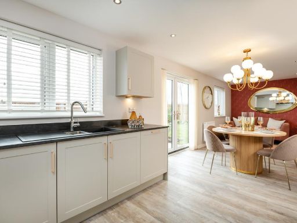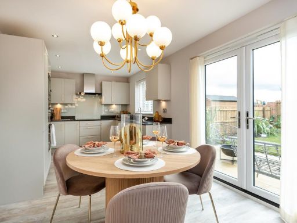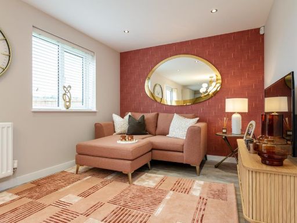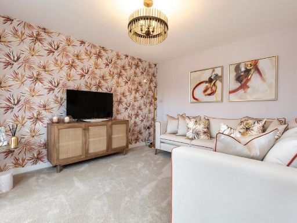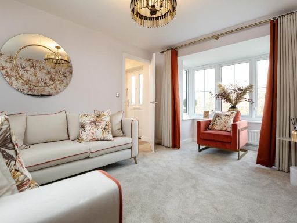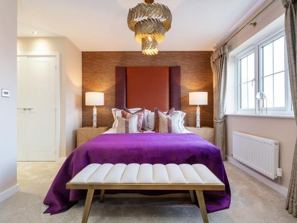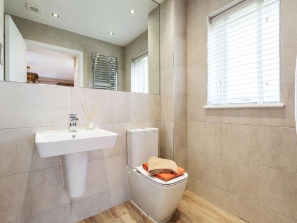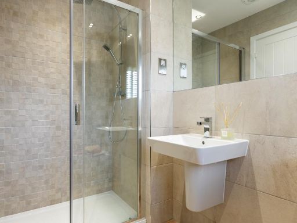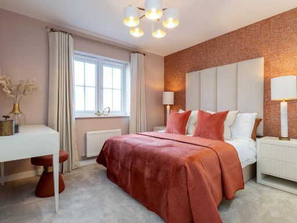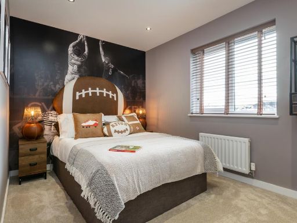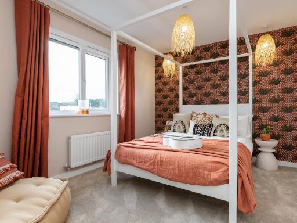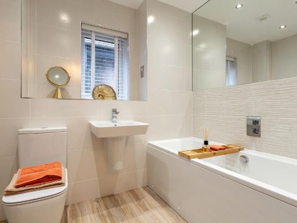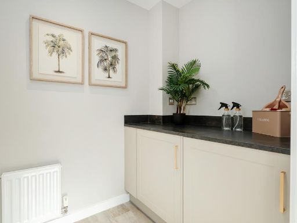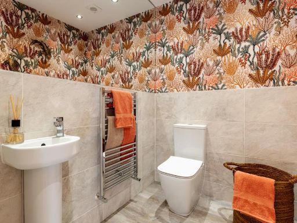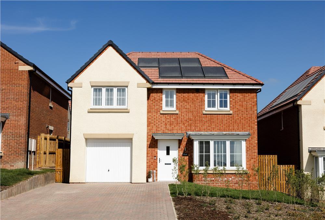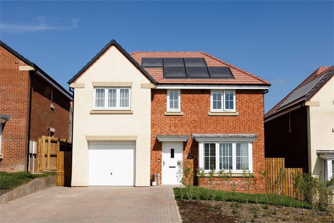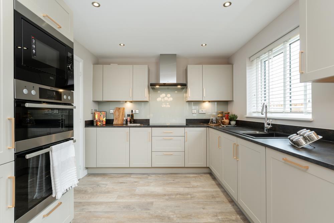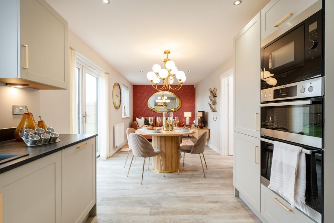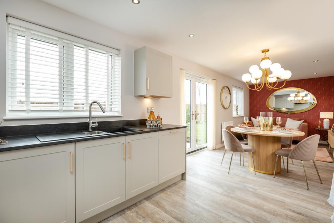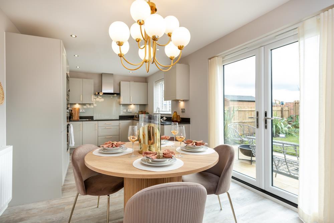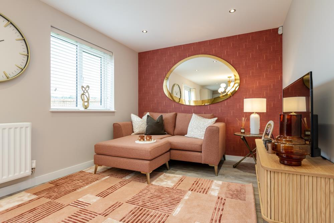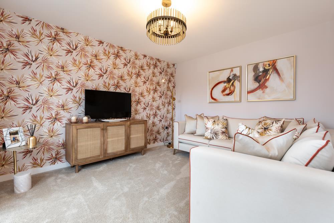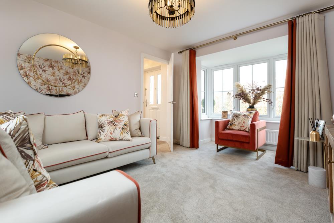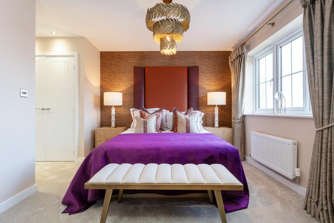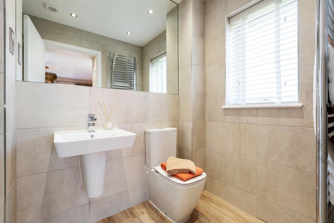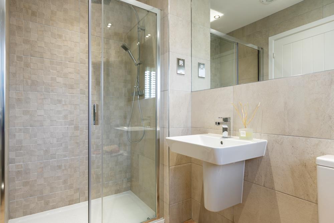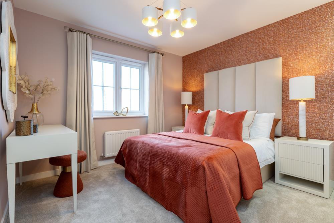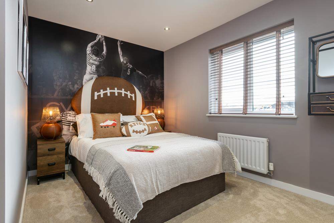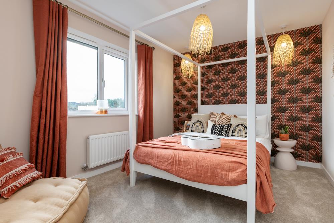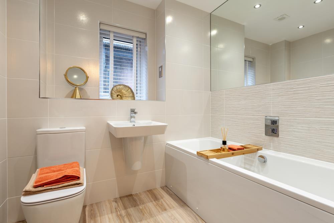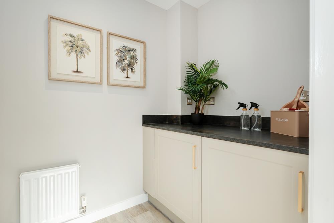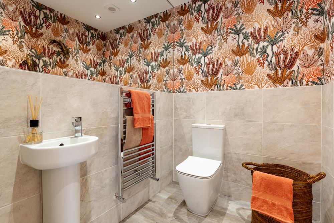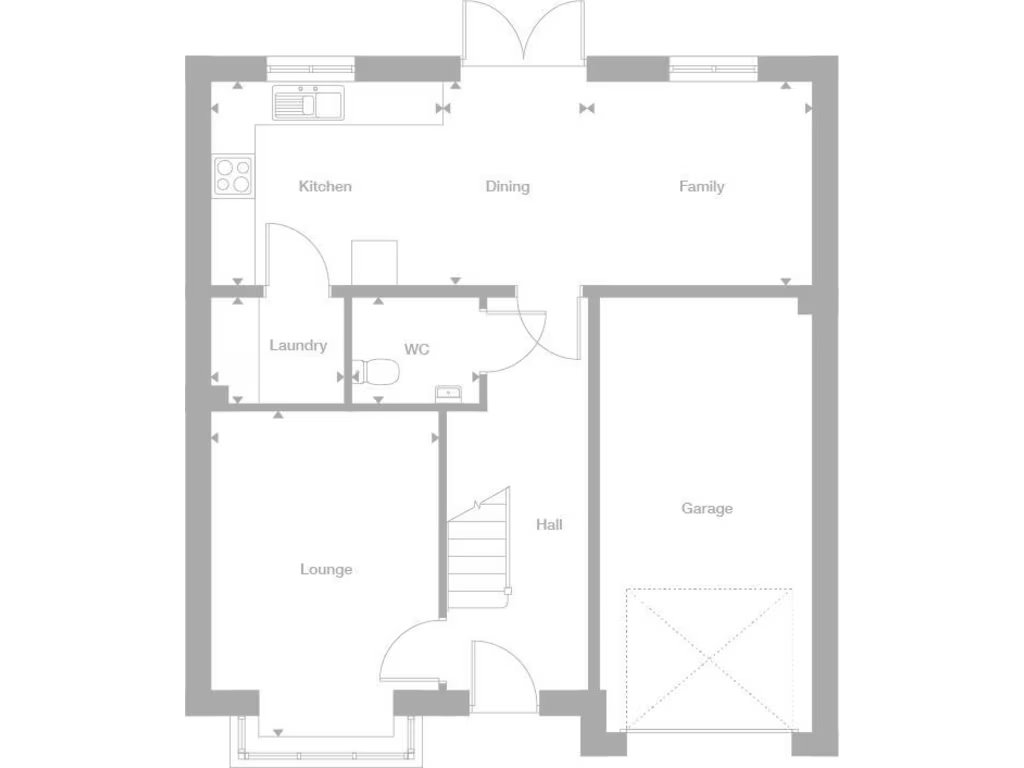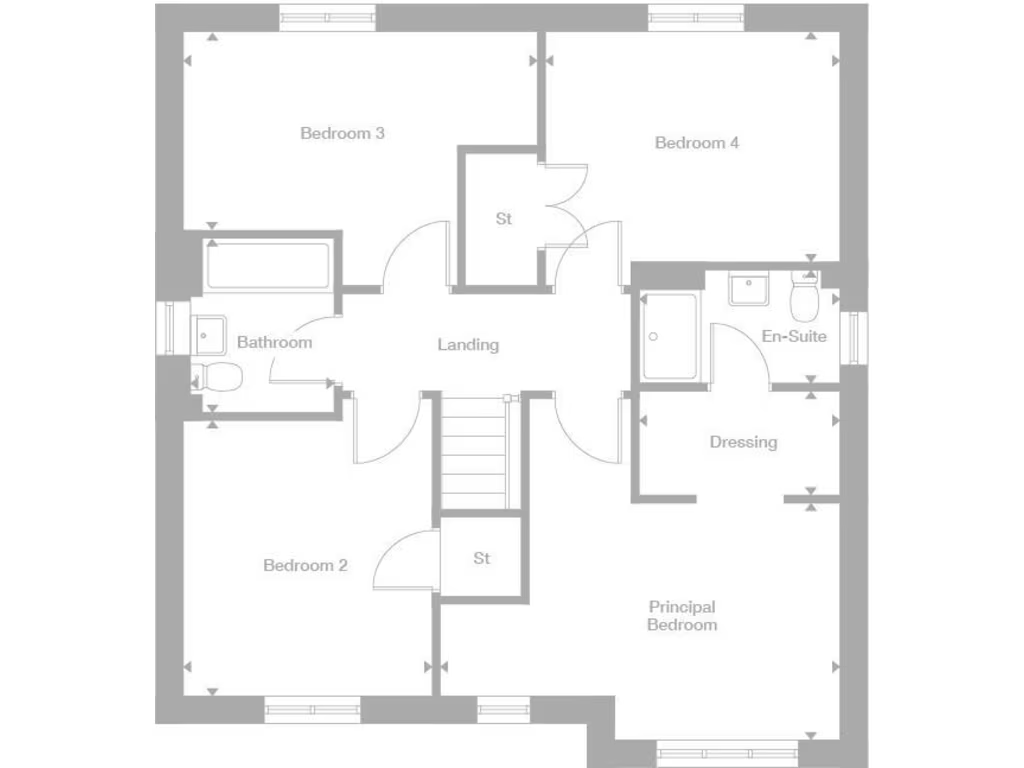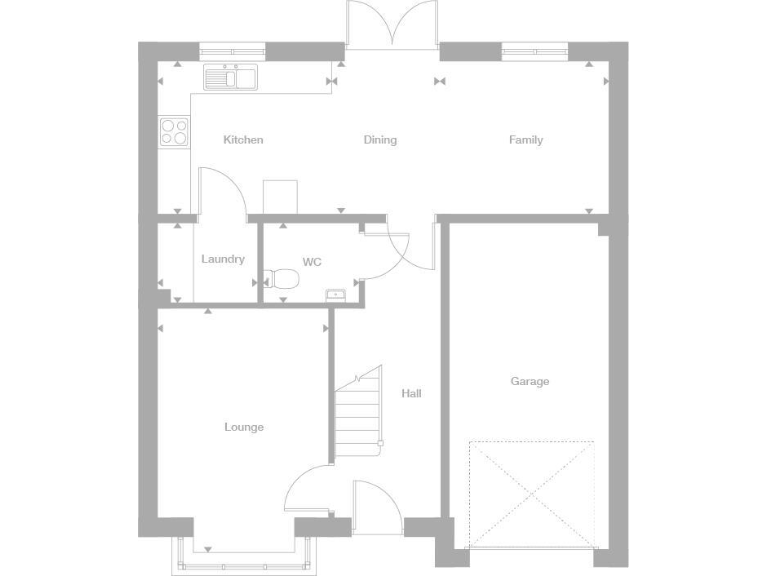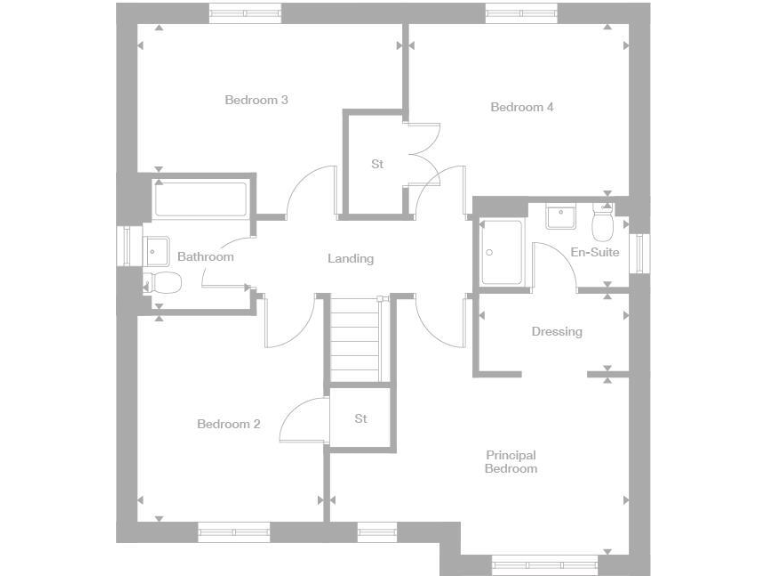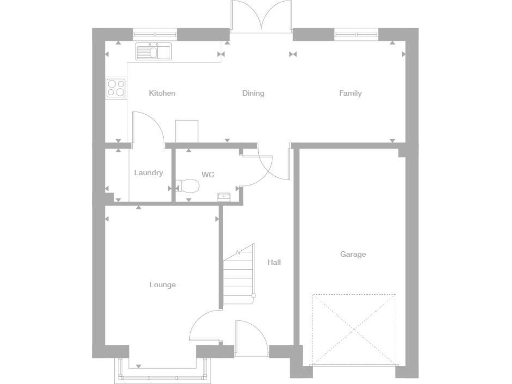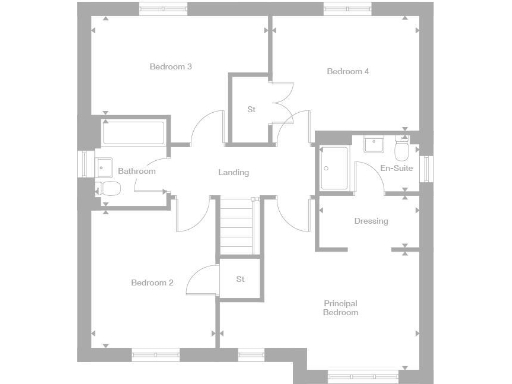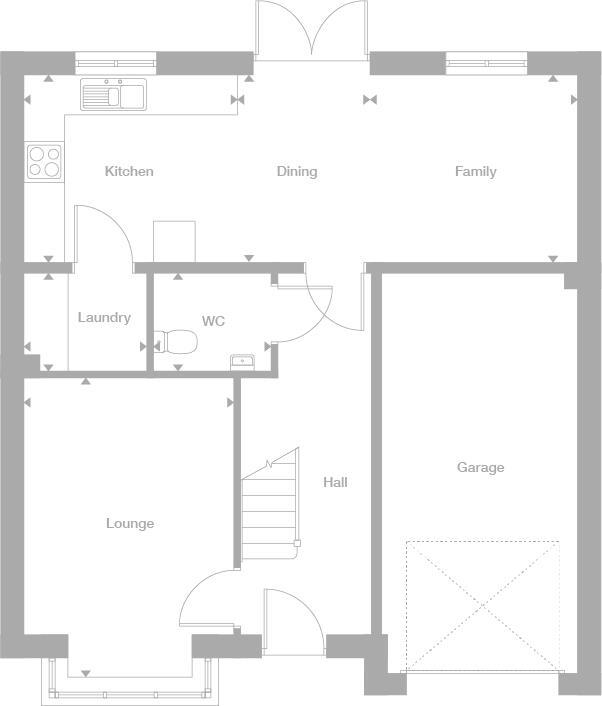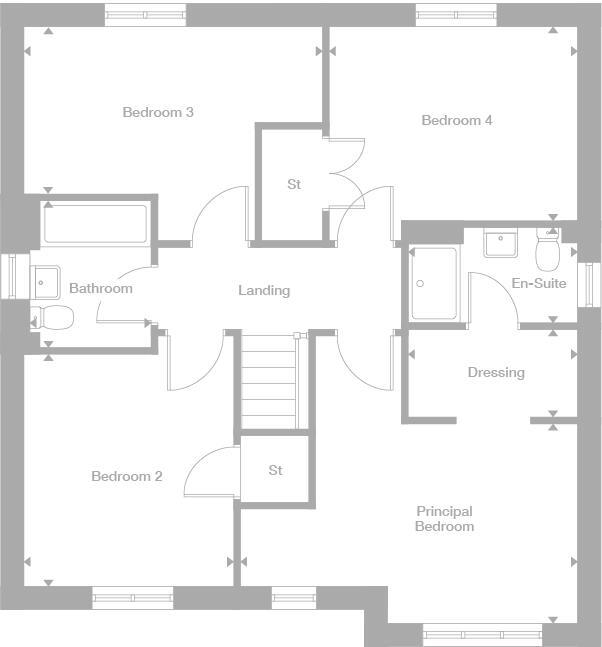Summary - Delves Lane,
Consett,
DH8 7DD DH8 7DD
4 bed 1 bath Detached
Open-plan family living with garage, garden and energy-saving extras.
- New-build detached house with solar panels and energy-efficient design
- Open-plan kitchen/dining/family room with French doors to garden
- Principal bedroom with dressing area and en-suite shower room
- Single family bathroom only for four bedrooms
- Compact overall size: 895 sq ft; efficient rather than spacious
- Single garage plus driveway parking; decent plot size
- Freehold tenure; annual service charge £132.20–£187.57, reservation fee £500
- Local area: average crime, industrious hardship classification nearby
This new-build four-bedroom detached house offers modern family living with energy-efficient features including solar panels and a single garage. The ground floor’s large open-plan kitchen, dining and family area with French doors leads straight onto a decent private garden, while a separate laundry room and guest WC add practical convenience.
Upstairs the principal bedroom benefits from a dressing area and en-suite; three further good-sized bedrooms share a single modern family bathroom. Storage is provided throughout, but the home’s overall internal area is compact at 895 sq ft, so room layouts are efficient rather than spacious.
Practical points to note: the plot is freehold, an annual service charge applies (typically £187.57 or £132.20 depending on plot), and a £500 reservation fee is quoted. The development sits in an area with average crime, good broadband and excellent mobile signal, and local neighbourhood indicators show some socio-economic challenge—worth considering for long-term resale or schooling choices.
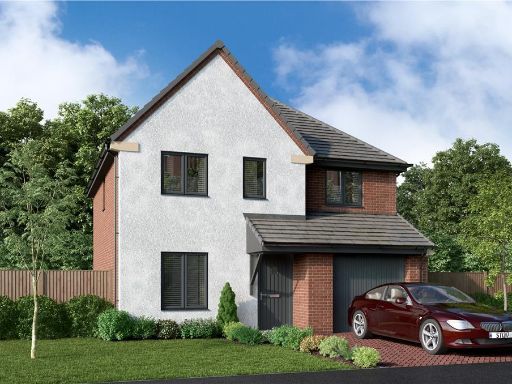 4 bedroom detached house for sale in Delves Lane,
Consett,
DH8 7DD, DH8 — £292,000 • 4 bed • 1 bath • 807 ft²
4 bedroom detached house for sale in Delves Lane,
Consett,
DH8 7DD, DH8 — £292,000 • 4 bed • 1 bath • 807 ft²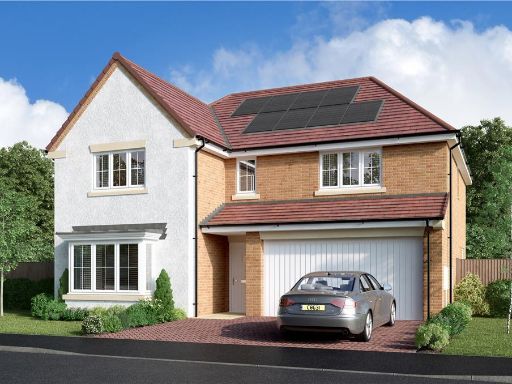 5 bedroom detached house for sale in Delves Lane,
Consett,
DH8 7DD, DH8 — £407,000 • 5 bed • 1 bath • 1048 ft²
5 bedroom detached house for sale in Delves Lane,
Consett,
DH8 7DD, DH8 — £407,000 • 5 bed • 1 bath • 1048 ft²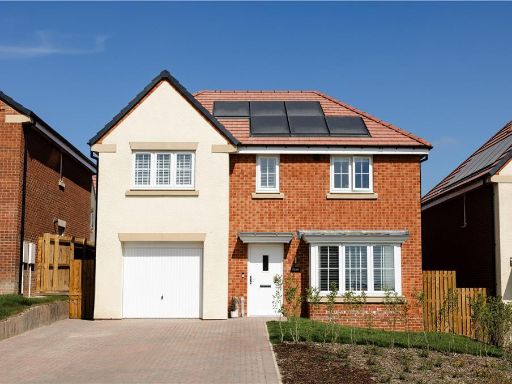 4 bedroom detached house for sale in Delves Lane,
Consett,
DH8 7DD, DH8 — £316,000 • 4 bed • 1 bath • 895 ft²
4 bedroom detached house for sale in Delves Lane,
Consett,
DH8 7DD, DH8 — £316,000 • 4 bed • 1 bath • 895 ft²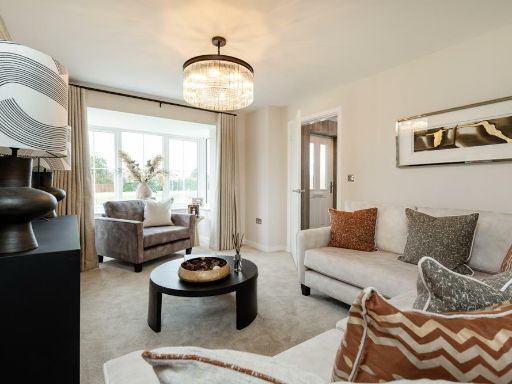 4 bedroom detached house for sale in Delves Lane,
Consett,
DH8 7DD, DH8 — £352,000 • 4 bed • 1 bath • 982 ft²
4 bedroom detached house for sale in Delves Lane,
Consett,
DH8 7DD, DH8 — £352,000 • 4 bed • 1 bath • 982 ft² 4 bedroom detached house for sale in Delves Lane,
Consett,
DH8 7DD, DH8 — £349,000 • 4 bed • 1 bath • 982 ft²
4 bedroom detached house for sale in Delves Lane,
Consett,
DH8 7DD, DH8 — £349,000 • 4 bed • 1 bath • 982 ft²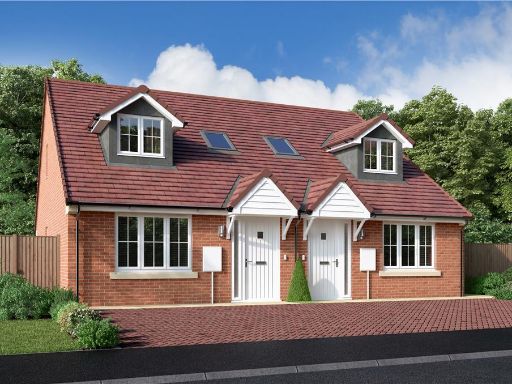 3 bedroom bungalow for sale in Delves Lane,
Consett,
DH8 7DD, DH8 — £176,250 • 3 bed • 1 bath • 784 ft²
3 bedroom bungalow for sale in Delves Lane,
Consett,
DH8 7DD, DH8 — £176,250 • 3 bed • 1 bath • 784 ft²