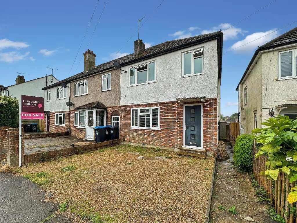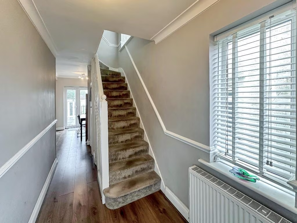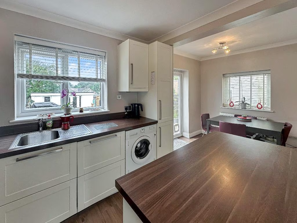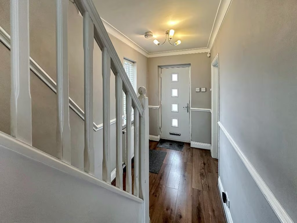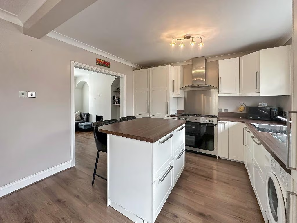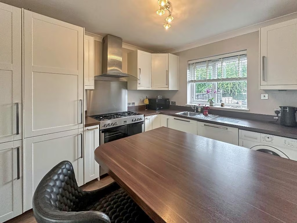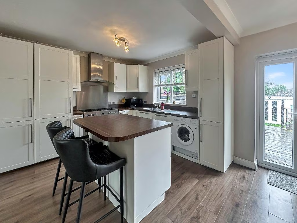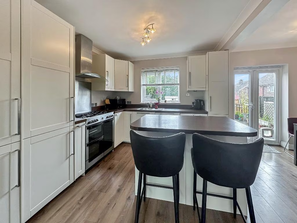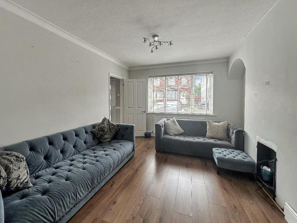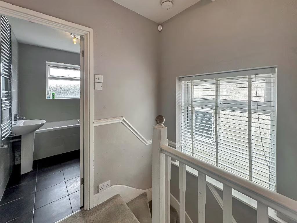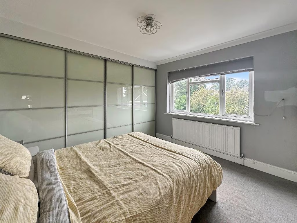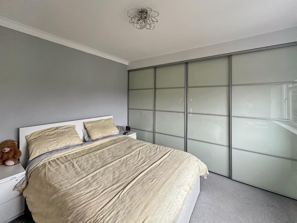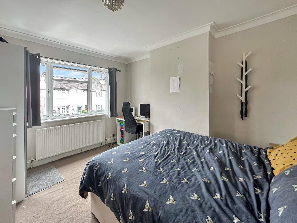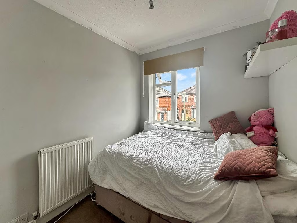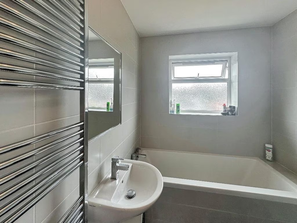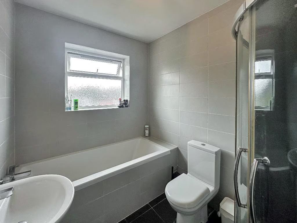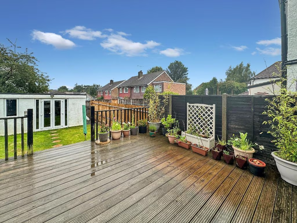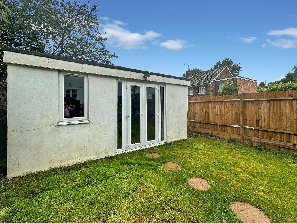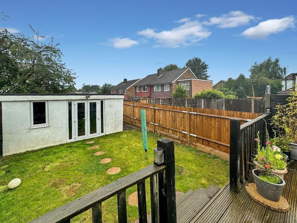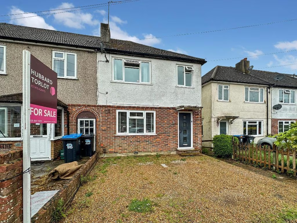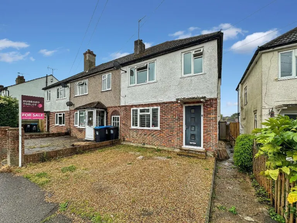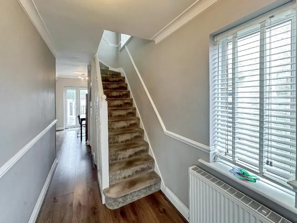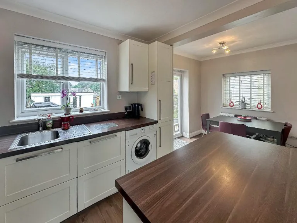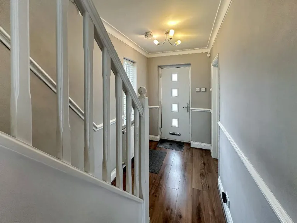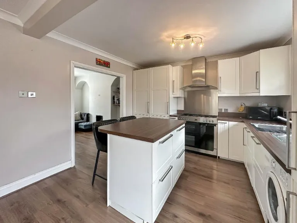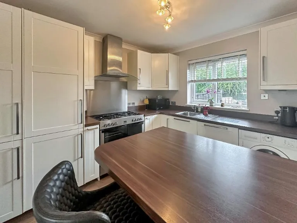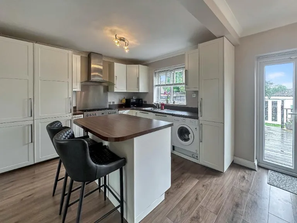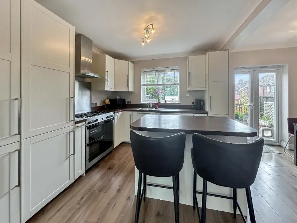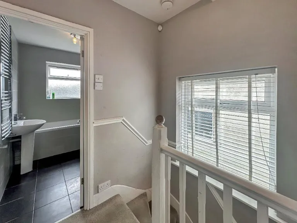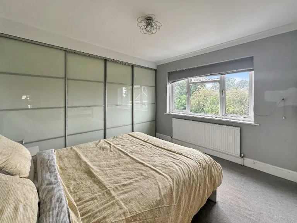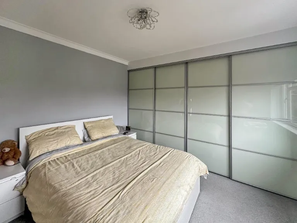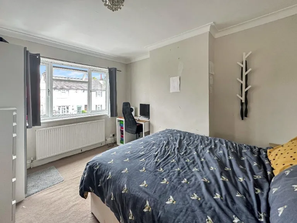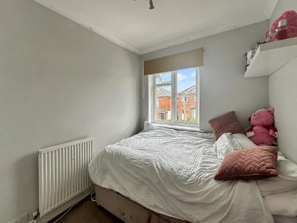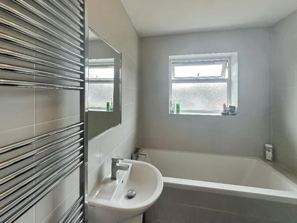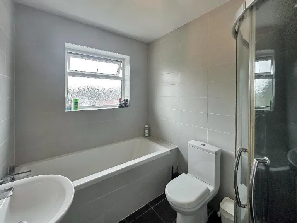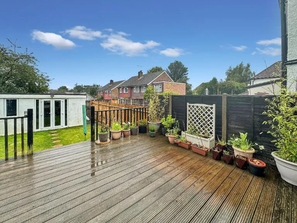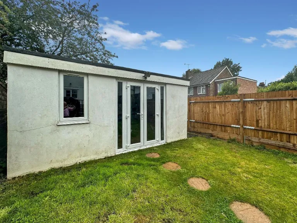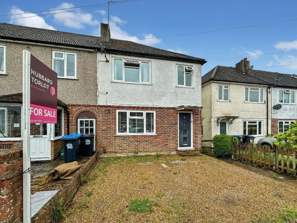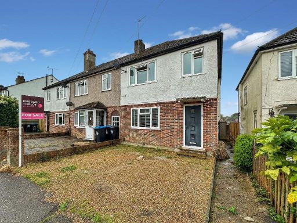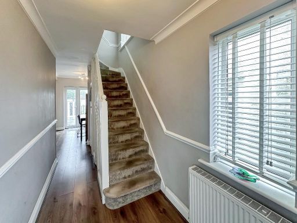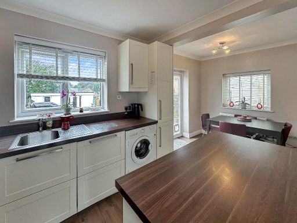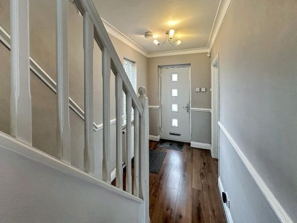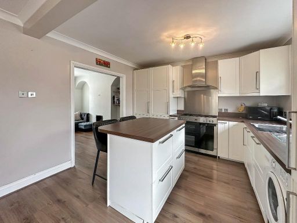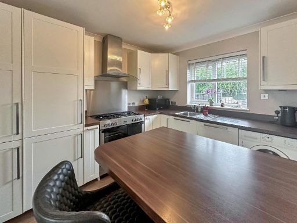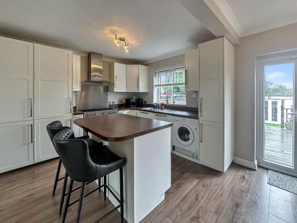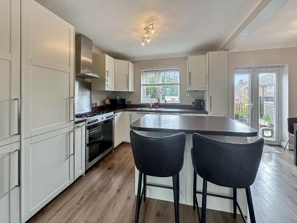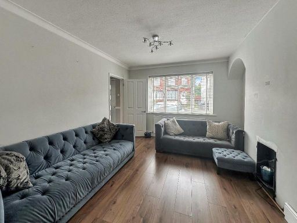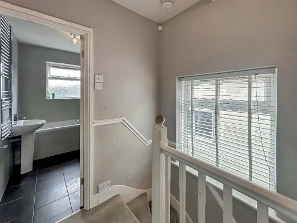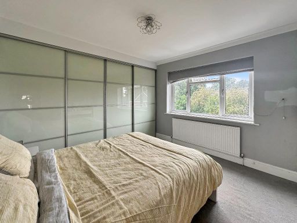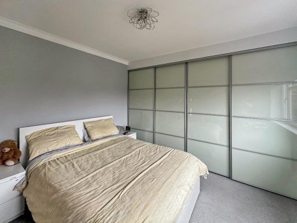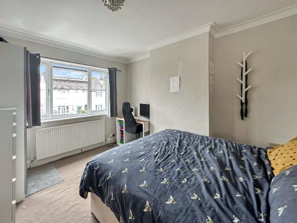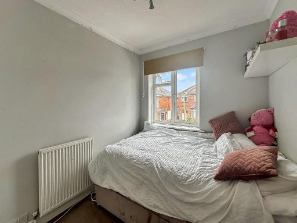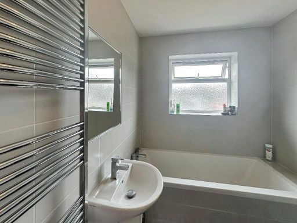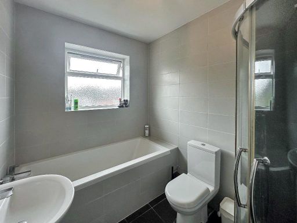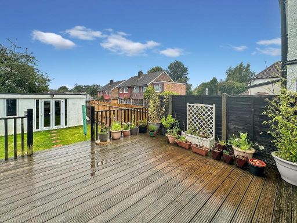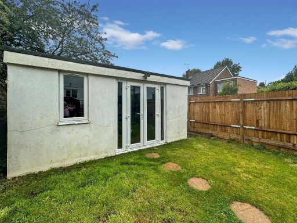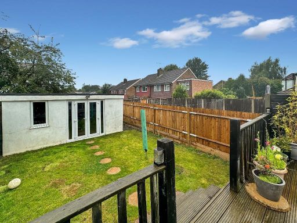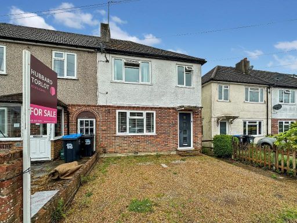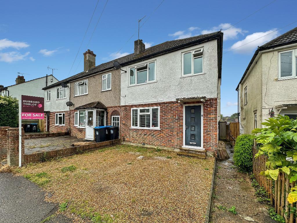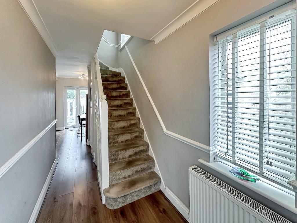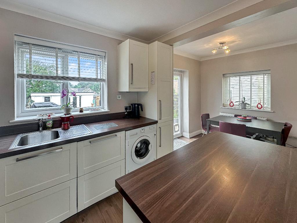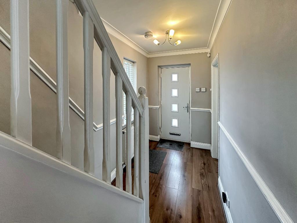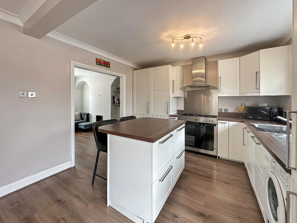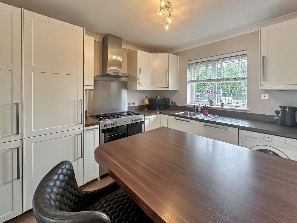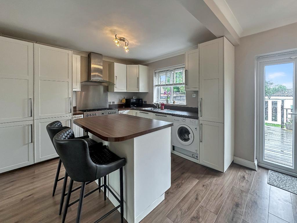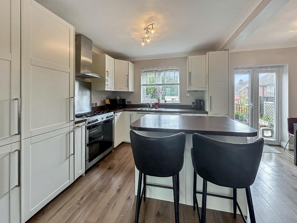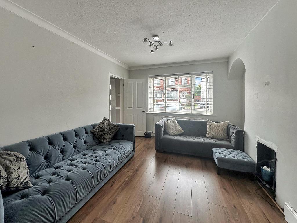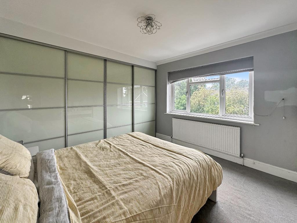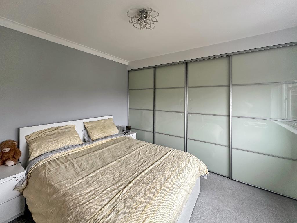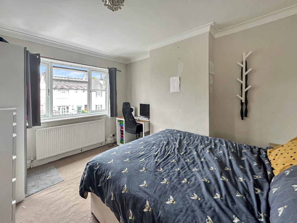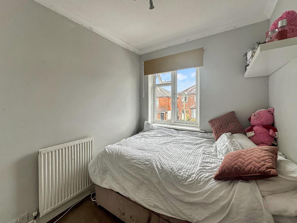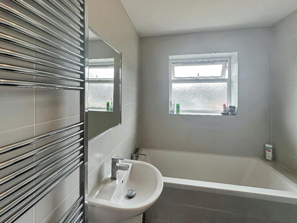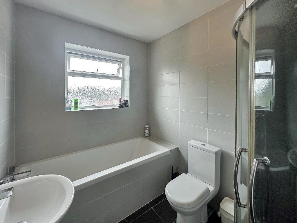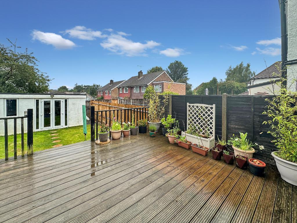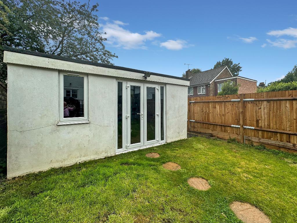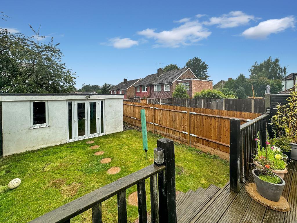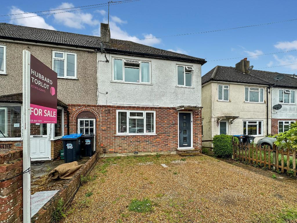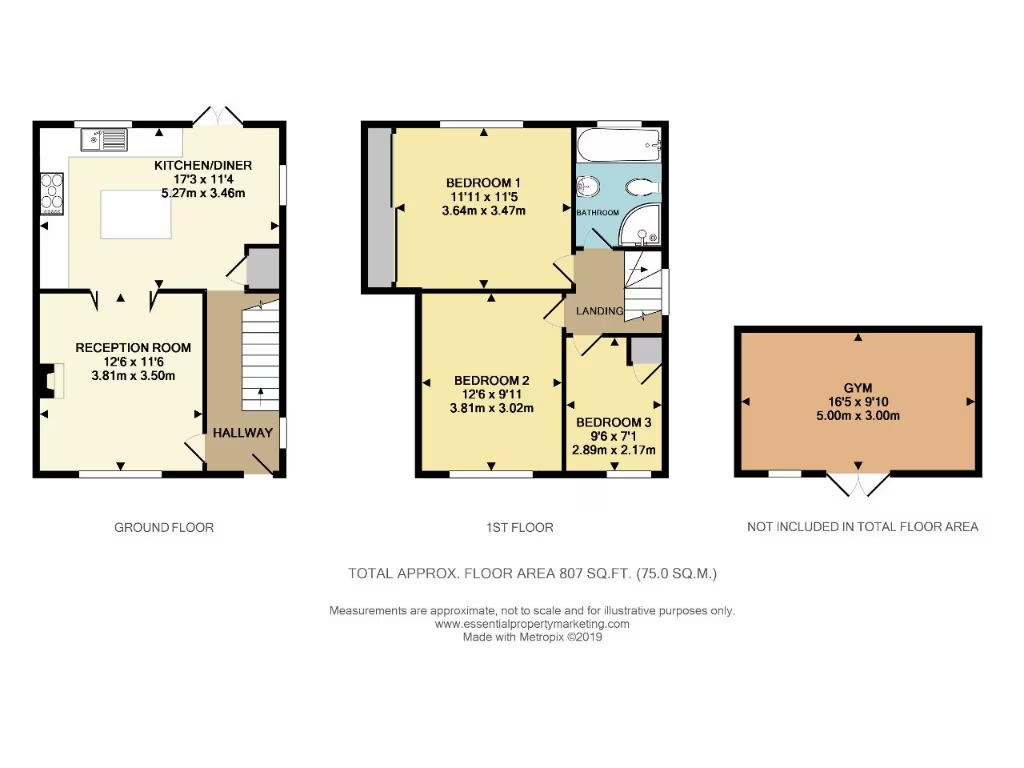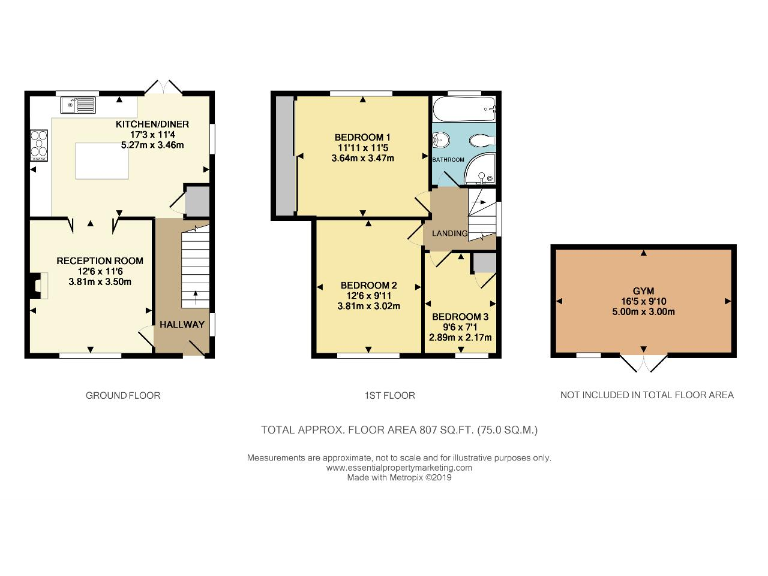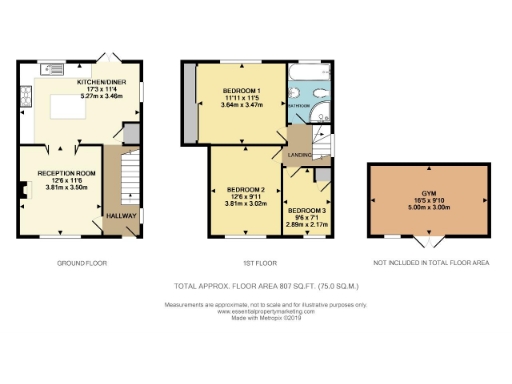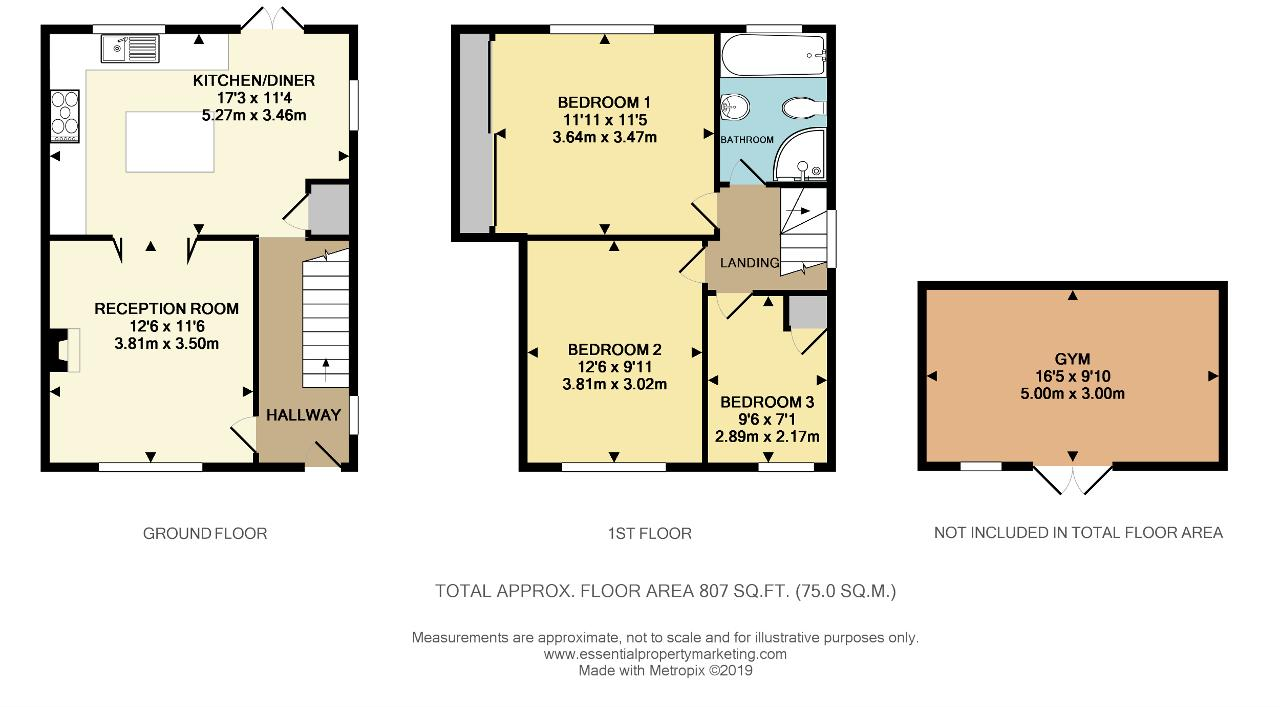Summary - 25 ALEXANDRA ROAD WARLINGHAM CR6 9DW
3 bed 1 bath End of Terrace
Modern kitchen, garden office and parking on a popular Warlingham residential road.
Modern fitted kitchen diner with island and French doors to deck
Separate lounge plus central family living space
Three good-size bedrooms; master with built-in wardrobes
Garden with powered garden room/office and lawn
Driveway with off-street parking for two cars
Compact overall size (~807 sq ft) — modest internal space
Single family bathroom (with separate shower cubicle)
Freehold; no flood risk; council tax Band D
This well-presented three-bedroom end-of-terrace in Warlingham offers a modern, family-friendly living layout across a compact footprint. A standout open-plan kitchen/diner with central island and integrated appliances leads to a raised deck, creating an inviting hub for everyday life and entertaining. The separate front lounge gives families an additional reception space.
Upstairs are three good-size bedrooms, the principal benefiting from built-in wardrobes, alongside a family bathroom with an additional shower cubicle. Outside, a small rear garden features a powered garden room/home office and a lawn area, while the front provides off-street parking for two cars — a practical benefit on a popular residential road.
Located in an affluent residential area with excellent local schools, convenient bus links and several nearby mainline stations, the property suits growing families seeking good schools and easy commuter access. The house is freehold, has no flood risk and is offered in move-in condition following notable improvements, though its overall internal size is modest.
Practical considerations: the home has a single bathroom and occupies a relatively small overall footprint (approximately 807 sq ft), so buyers needing larger rooms or additional bathrooms should note the layout. An internal viewing is recommended to appreciate the presentation and adaptable spaces such as the garden office.
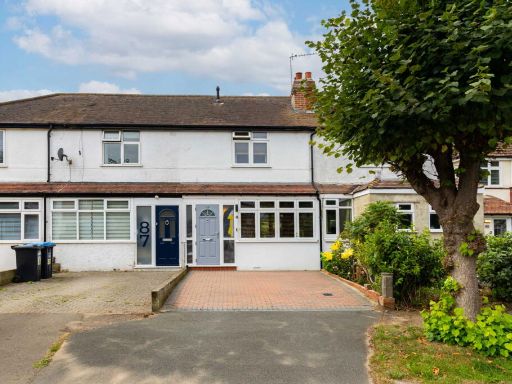 2 bedroom terraced house for sale in Hamsey Green Gardens, Warlingham, CR6 9RT, CR6 — £425,000 • 2 bed • 1 bath • 656 ft²
2 bedroom terraced house for sale in Hamsey Green Gardens, Warlingham, CR6 9RT, CR6 — £425,000 • 2 bed • 1 bath • 656 ft²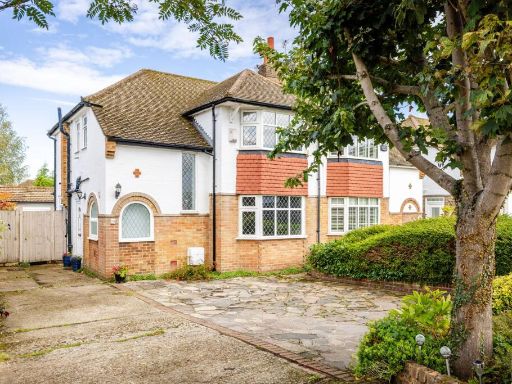 3 bedroom semi-detached house for sale in Audley Drive, Warlingham, CR6 — £575,000 • 3 bed • 1 bath • 1033 ft²
3 bedroom semi-detached house for sale in Audley Drive, Warlingham, CR6 — £575,000 • 3 bed • 1 bath • 1033 ft²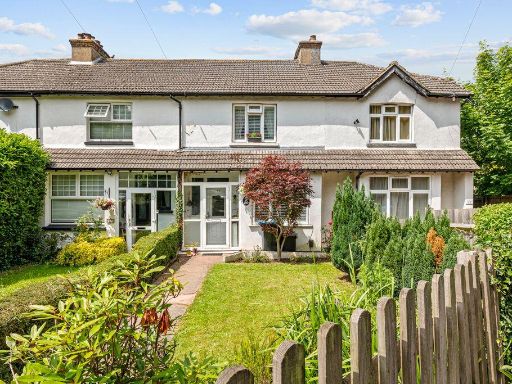 3 bedroom terraced house for sale in Chelsham Road, Warlingham, CR6 9EQ, CR6 — £450,000 • 3 bed • 1 bath • 969 ft²
3 bedroom terraced house for sale in Chelsham Road, Warlingham, CR6 9EQ, CR6 — £450,000 • 3 bed • 1 bath • 969 ft²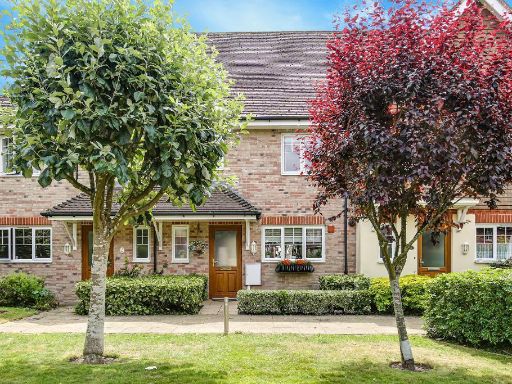 4 bedroom terraced house for sale in Spire Place, Warlingham, CR6 9LW, CR6 — £650,000 • 4 bed • 1 bath • 1377 ft²
4 bedroom terraced house for sale in Spire Place, Warlingham, CR6 9LW, CR6 — £650,000 • 4 bed • 1 bath • 1377 ft²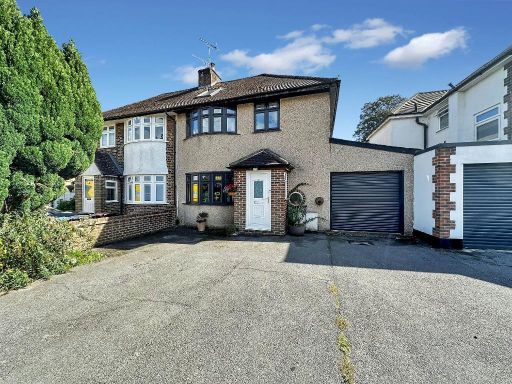 3 bedroom semi-detached house for sale in Farleigh Road, Warlingham, Surrey, CR6 9ED, CR6 — £625,000 • 3 bed • 1 bath • 1503 ft²
3 bedroom semi-detached house for sale in Farleigh Road, Warlingham, Surrey, CR6 9ED, CR6 — £625,000 • 3 bed • 1 bath • 1503 ft²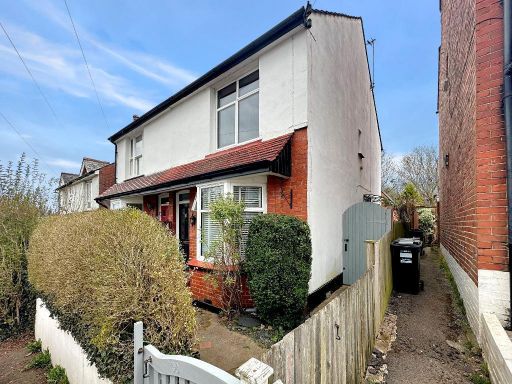 2 bedroom semi-detached house for sale in Alexandra Road, Warlingham, Surrey, CR6 9DU, CR6 — £450,000 • 2 bed • 1 bath • 877 ft²
2 bedroom semi-detached house for sale in Alexandra Road, Warlingham, Surrey, CR6 9DU, CR6 — £450,000 • 2 bed • 1 bath • 877 ft²