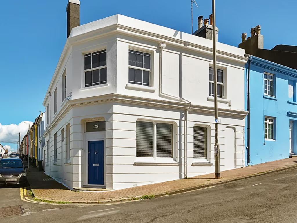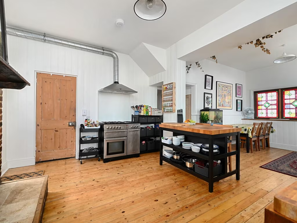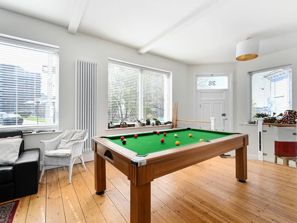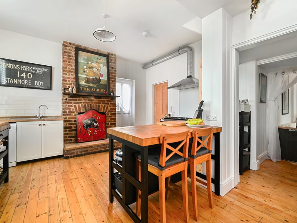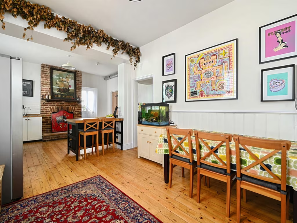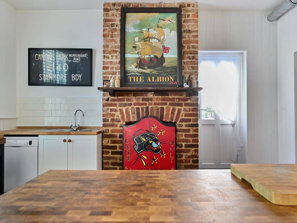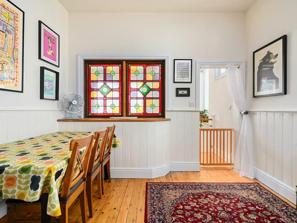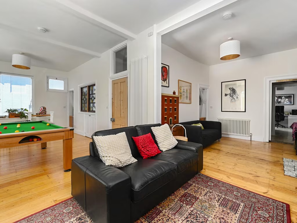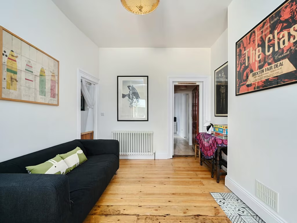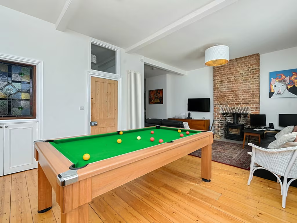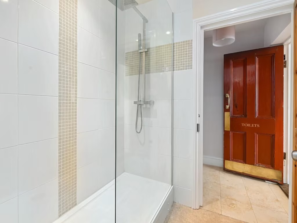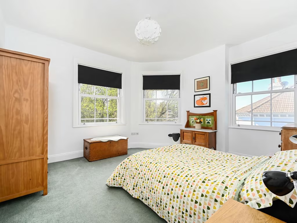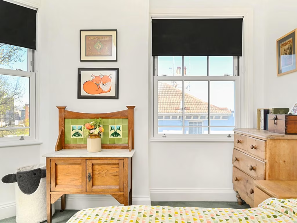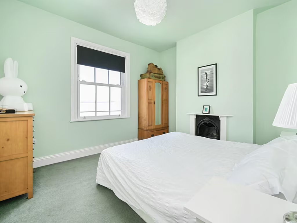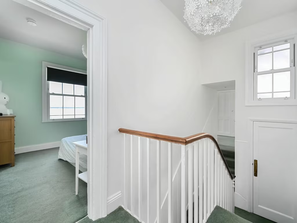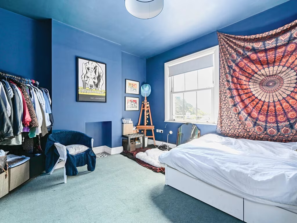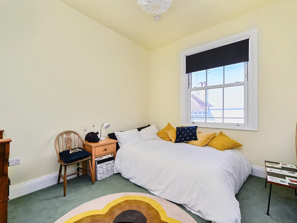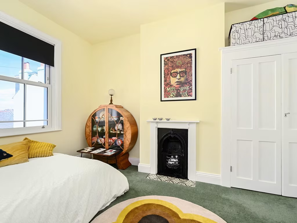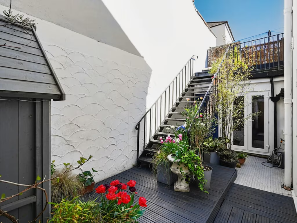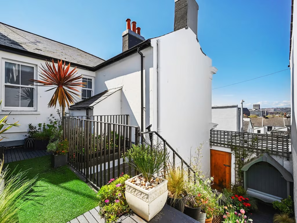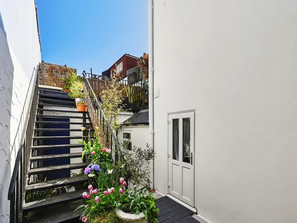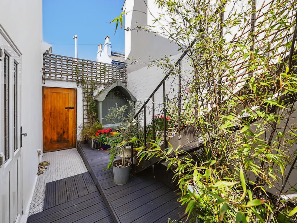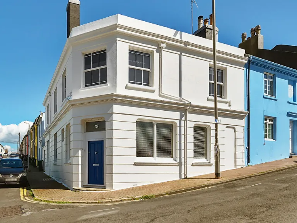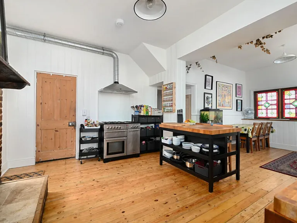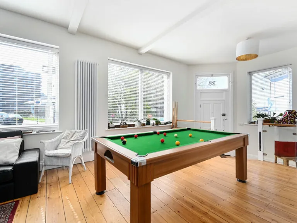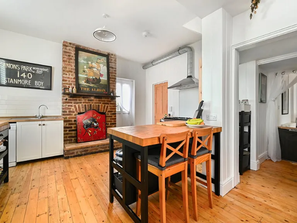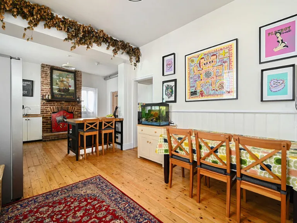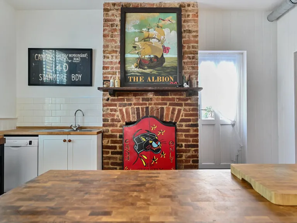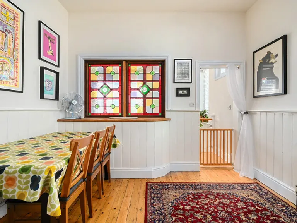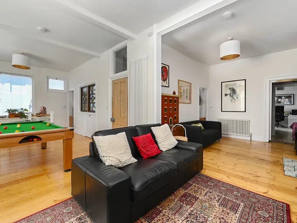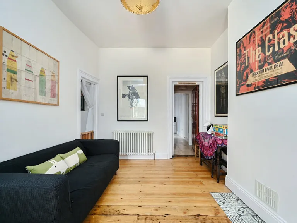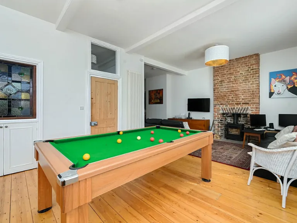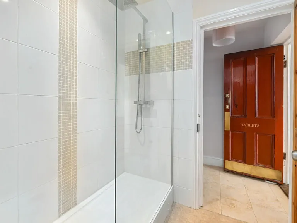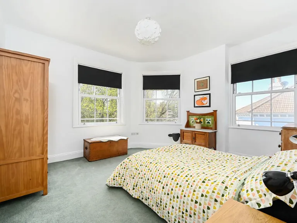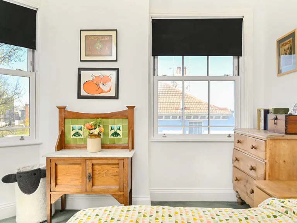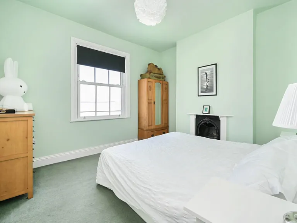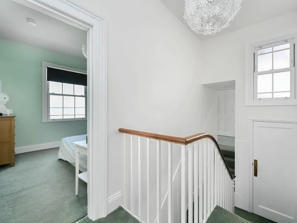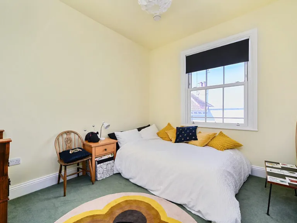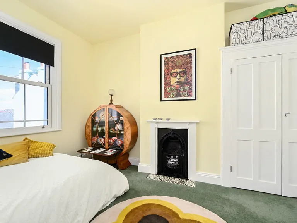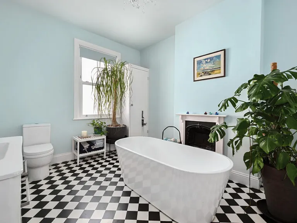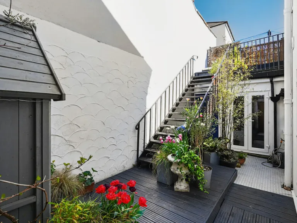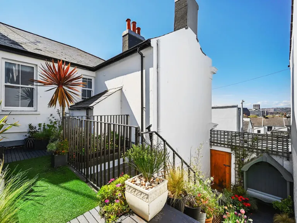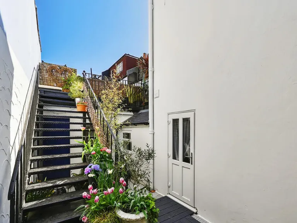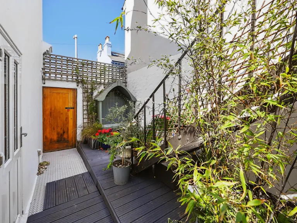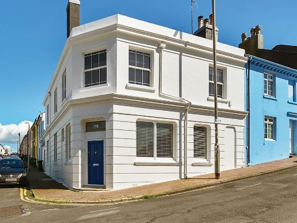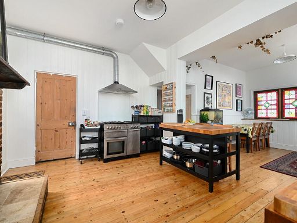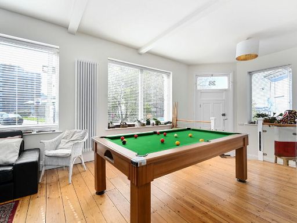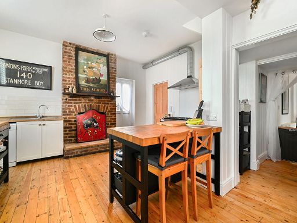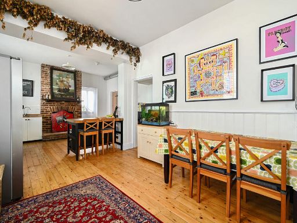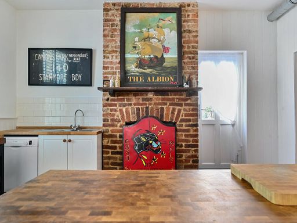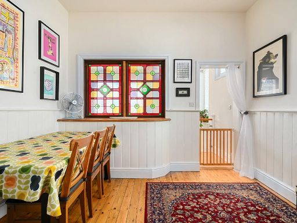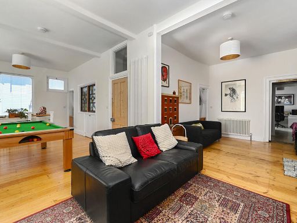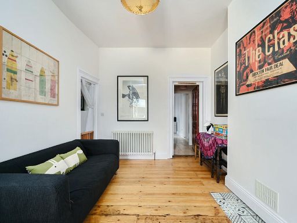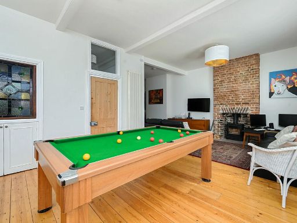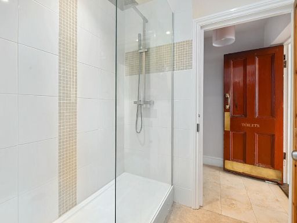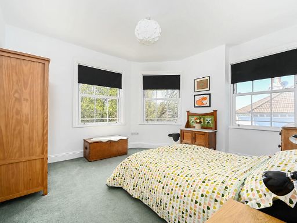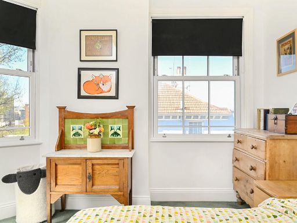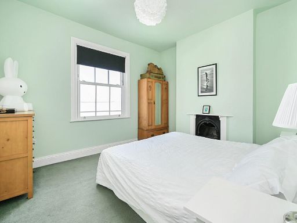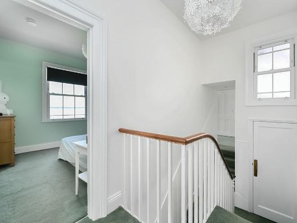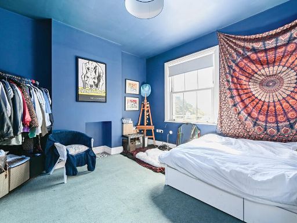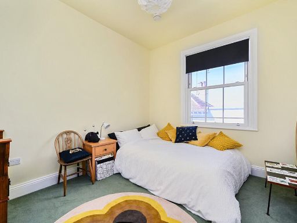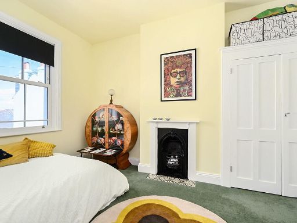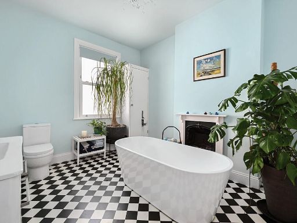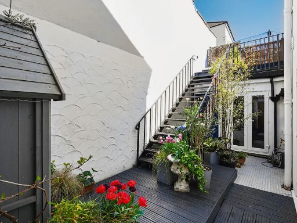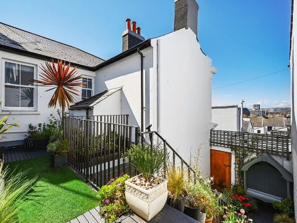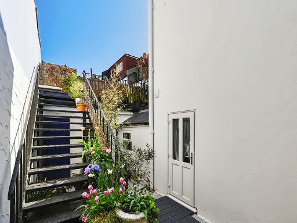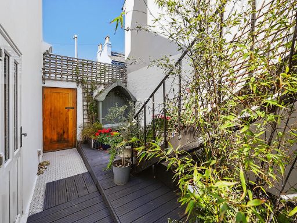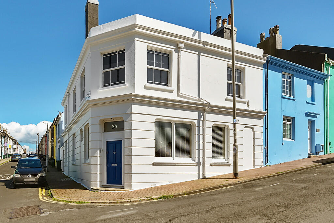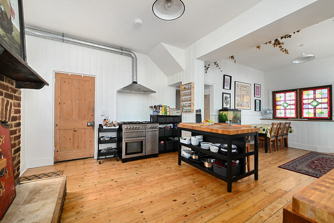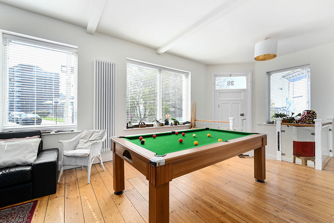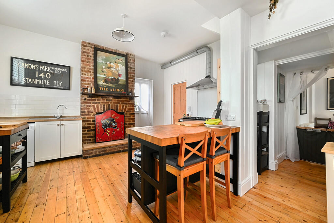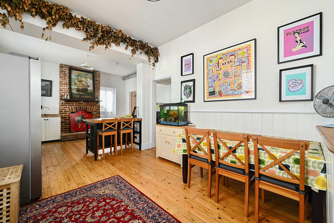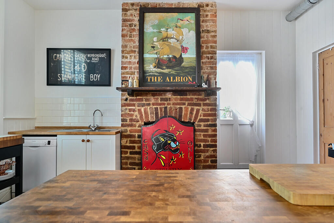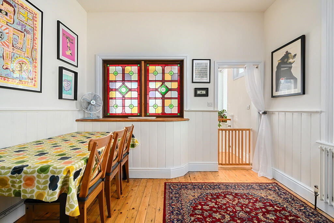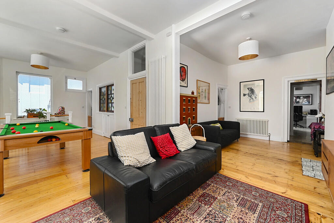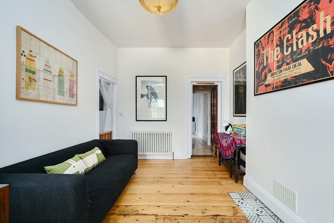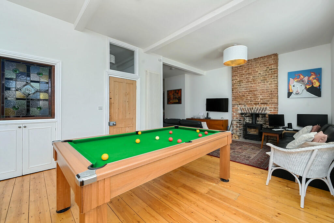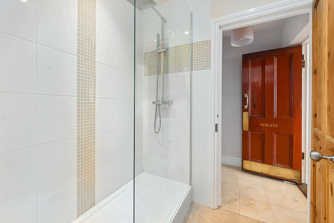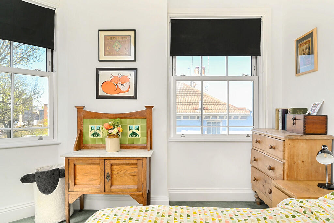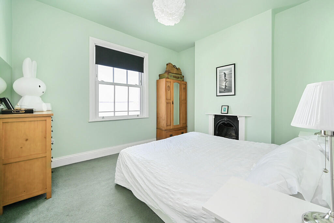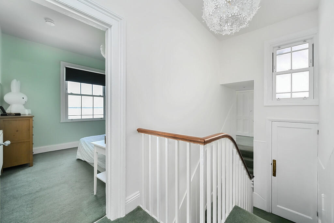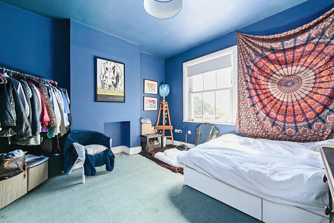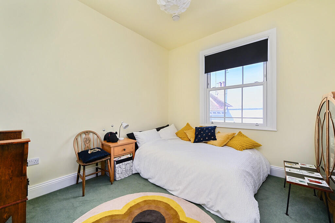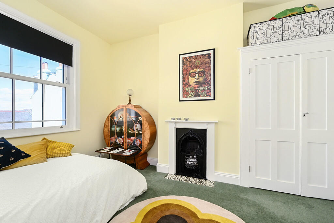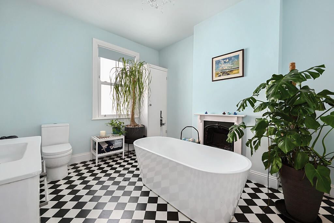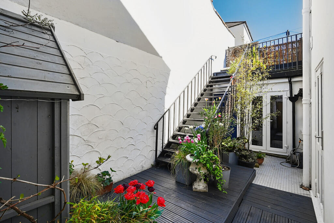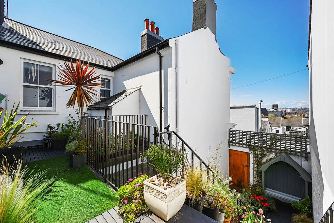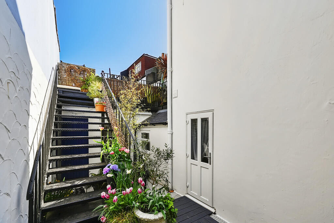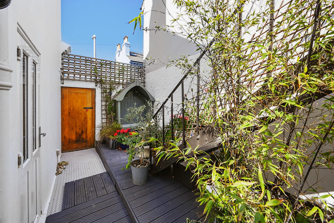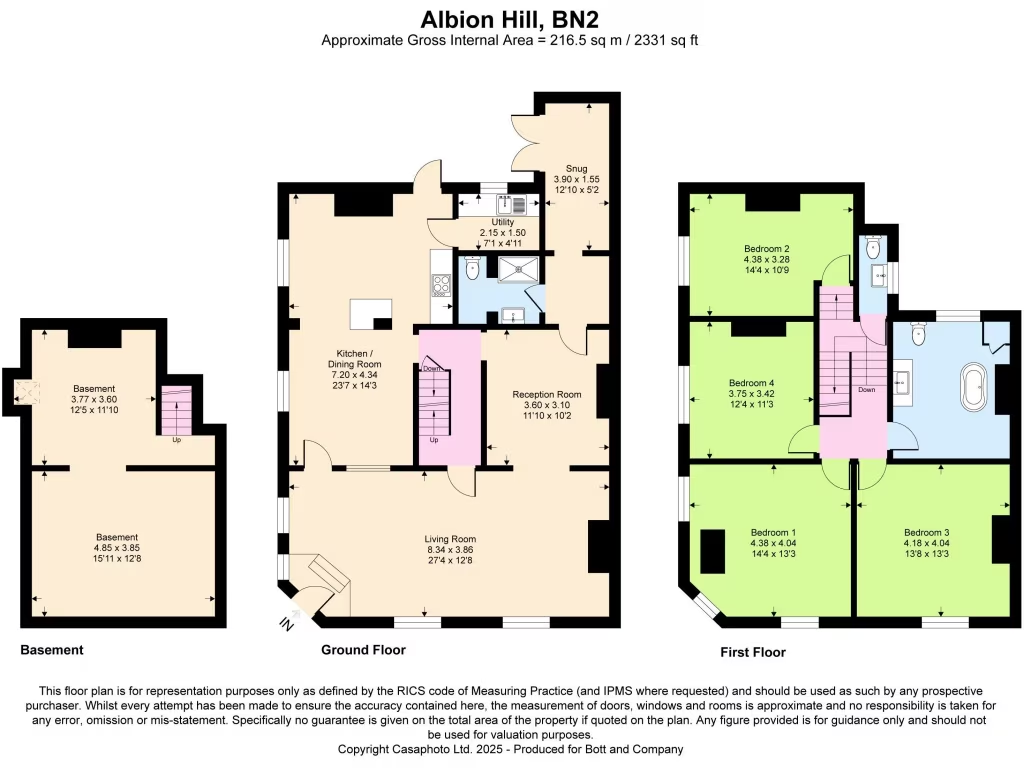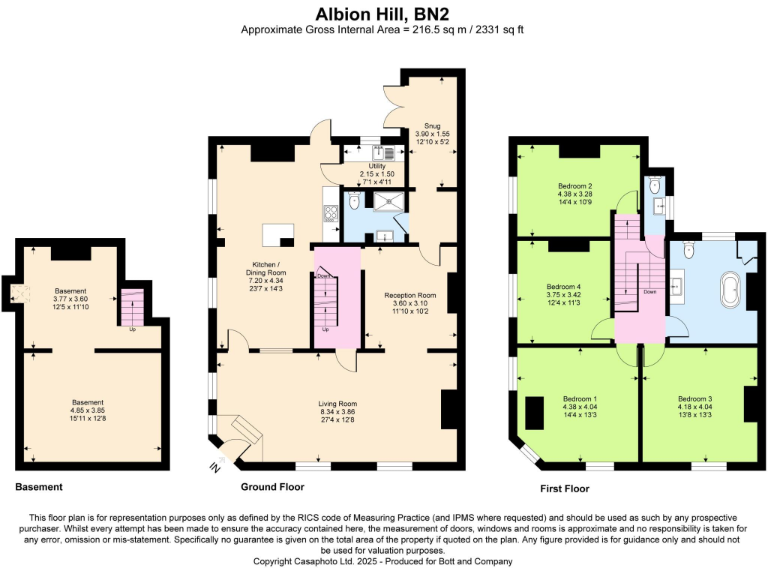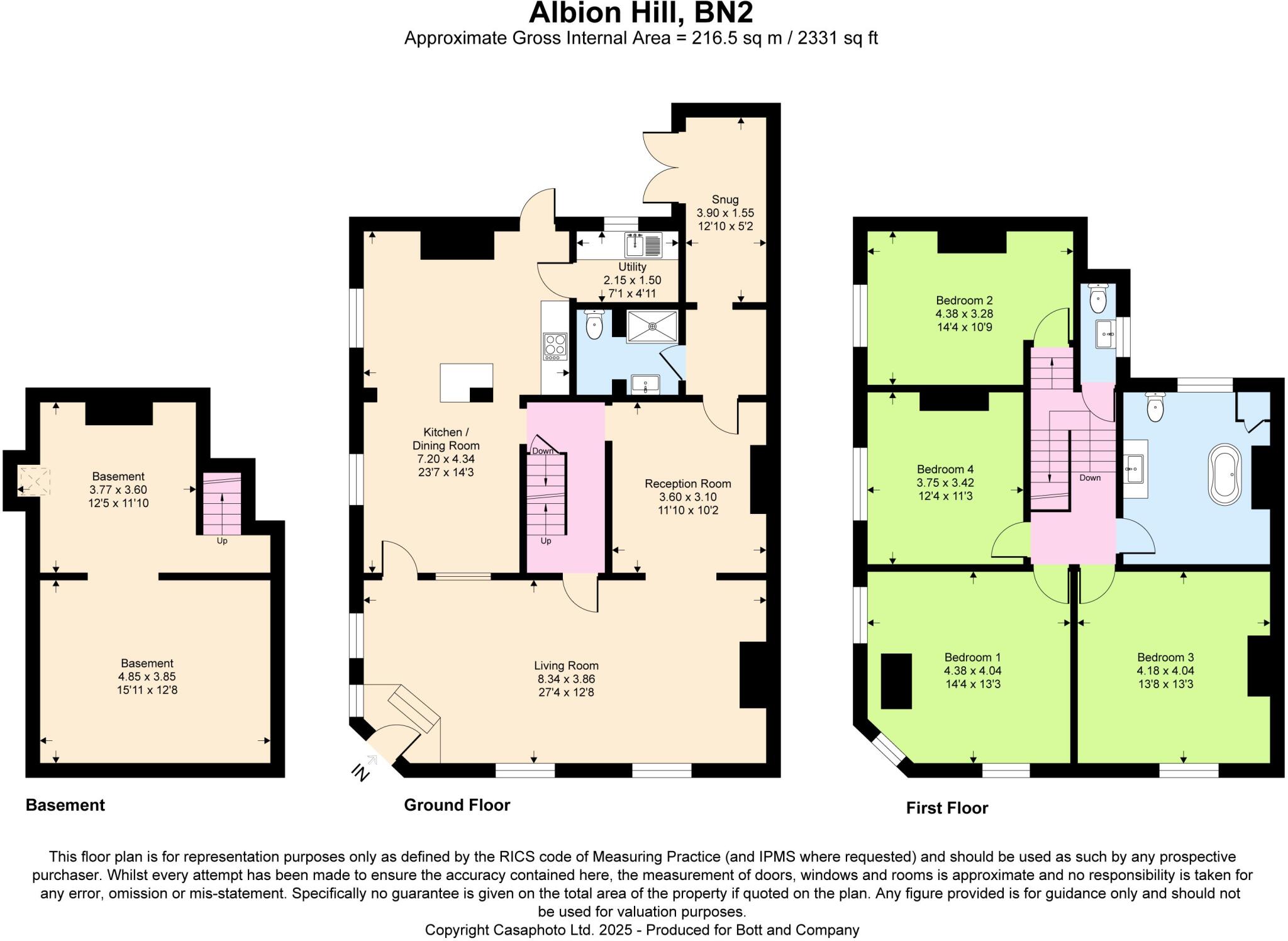Summary -
The Albion,28 Albion Hill,BRIGHTON,BN2 9NW
BN2 9NW
4 bed 2 bath End of Terrace
Spacious family home with period charm and a sunny roof terrace near the seafront.
Victorian corner conversion with original period features and high ceilings
Over 2,300 sq ft of multi‑storey living including large reception rooms
Four double bedrooms; principal bedroom with wraparound corner windows
Private patio plus a sunny roof terrace — main outdoor amenity
Large cellar offers adaptable storage, workshop or home cinema potential
Newly renovated throughout, freehold tenure, fast broadband and mobile
Small plot with limited private garden; roof terrace replaces garden space
Council tax above average; cosmopolitan student area may be lively
This striking former Victorian pub has been thoughtfully converted into a spacious family home, offering over 2,300 sq ft across multiple floors. High ceilings, large sash windows and many preserved period details give the principal rooms generous character and abundant natural light from a south‑west corner aspect. The ground floor has a wraparound reception ideal for family living and entertaining, with an open-plan kitchen, utility room and a study that opens onto a private patio and roof terrace.
Four well-proportioned bedrooms sit on the upper level, including a corner principal bedroom with panoramic street-facing windows. The sizeable cellar provides flexible ancillary space currently used for storage and a workshop; it could be adapted for an office, playroom or home cinema. The layout and footprint suggest potential to add an ensuite or further bathroom subject to planning and alteration.
Located in sought-after Hanover, the property sits within catchments for several strong and outstanding schools, with the city centre, train station and seafront all a short walk away. The neighbourhood is lively and cosmopolitan with many independent pubs and amenities nearby — great for families who want urban convenience but may be less suitable for anyone seeking a very quiet suburban plot.
Practical points to note: the house is freehold and newly renovated, but the plot is small with limited private garden space (roof terrace provides the main outdoor amenity). Council tax is above average for the area. Overall, this is a rare, characterful family home offering generous indoor space and notable conversion potential in a central Brighton location.
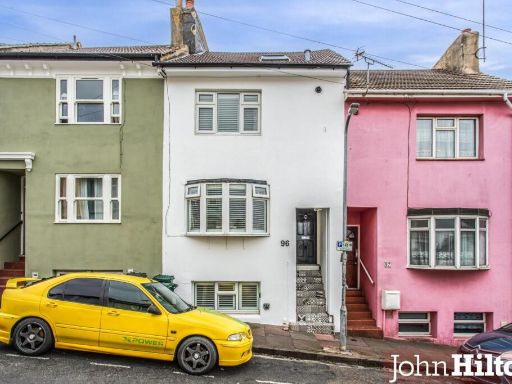 4 bedroom terraced house for sale in Southover Street, Brighton, BN2 — £500,000 • 4 bed • 2 bath • 1147 ft²
4 bedroom terraced house for sale in Southover Street, Brighton, BN2 — £500,000 • 4 bed • 2 bath • 1147 ft²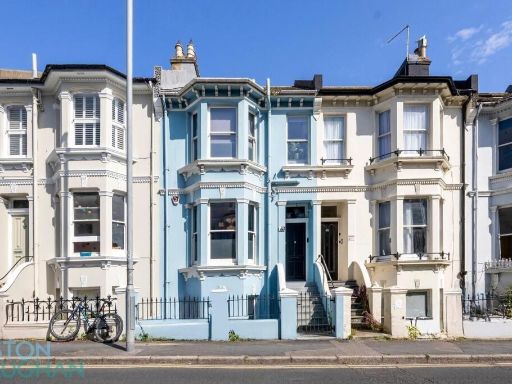 4 bedroom terraced house for sale in Queens Park Road, Brighton, BN2 — £875,000 • 4 bed • 3 bath • 1498 ft²
4 bedroom terraced house for sale in Queens Park Road, Brighton, BN2 — £875,000 • 4 bed • 3 bath • 1498 ft²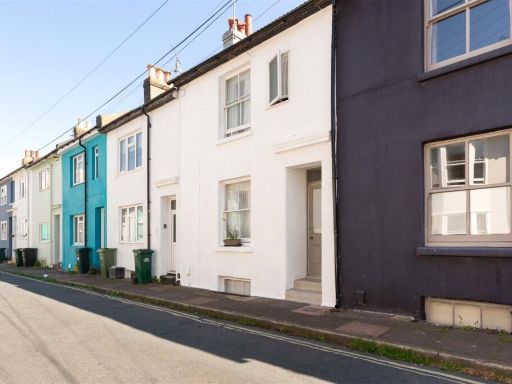 4 bedroom terraced house for sale in Southampton Street, Brighton, BN2 — £550,000 • 4 bed • 1 bath • 1029 ft²
4 bedroom terraced house for sale in Southampton Street, Brighton, BN2 — £550,000 • 4 bed • 1 bath • 1029 ft²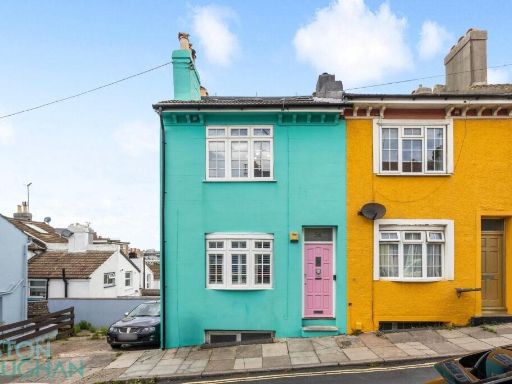 4 bedroom end of terrace house for sale in Jersey Street, Brighton, BN2 — £550,000 • 4 bed • 2 bath • 1143 ft²
4 bedroom end of terrace house for sale in Jersey Street, Brighton, BN2 — £550,000 • 4 bed • 2 bath • 1143 ft²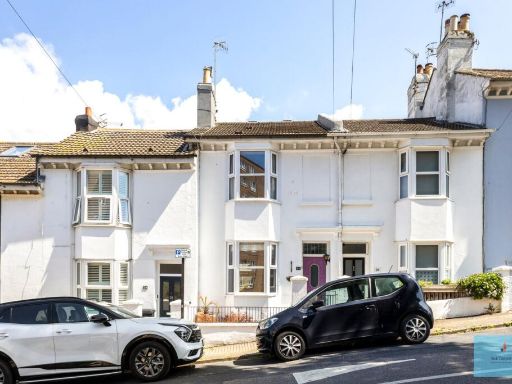 2 bedroom terraced house for sale in Albion Hill, Brighton, BN2 — £500,000 • 2 bed • 1 bath • 1053 ft²
2 bedroom terraced house for sale in Albion Hill, Brighton, BN2 — £500,000 • 2 bed • 1 bath • 1053 ft²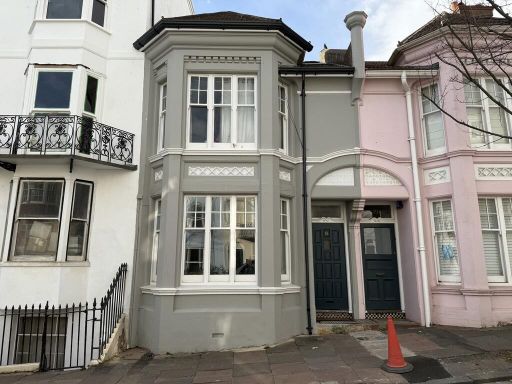 6 bedroom terraced house for sale in Egremont Place, Brighton, BN2 — £745,000 • 6 bed • 3 bath • 1750 ft²
6 bedroom terraced house for sale in Egremont Place, Brighton, BN2 — £745,000 • 6 bed • 3 bath • 1750 ft²