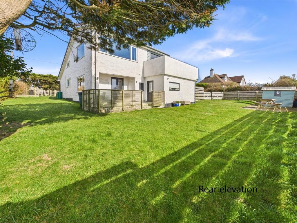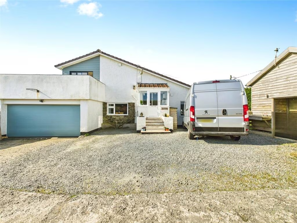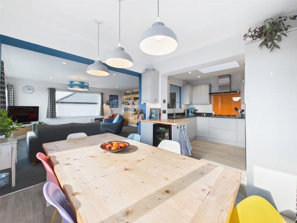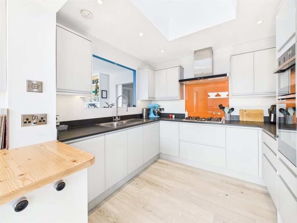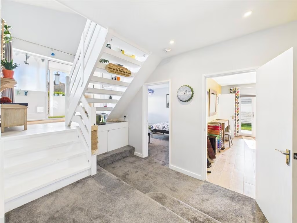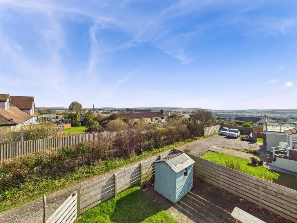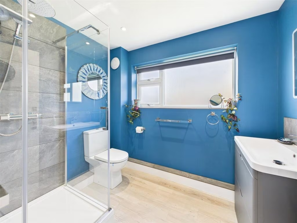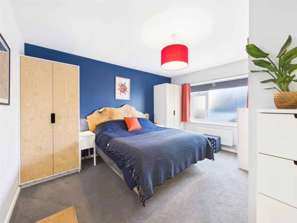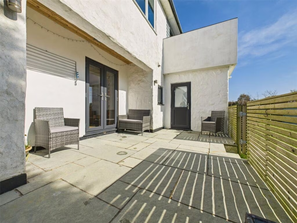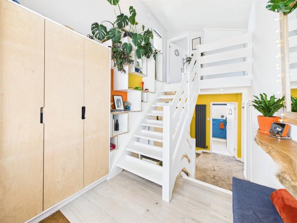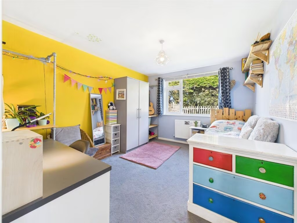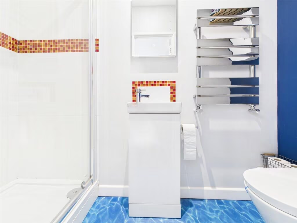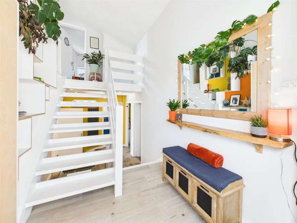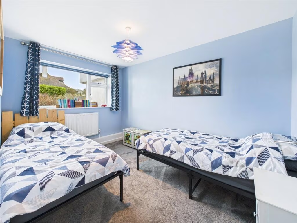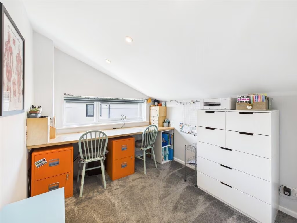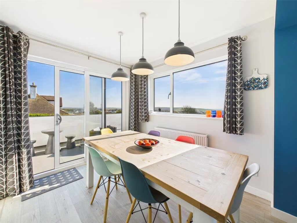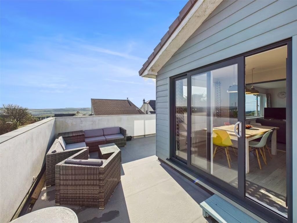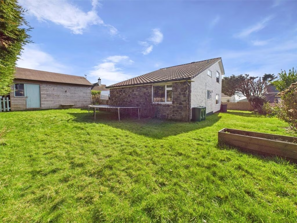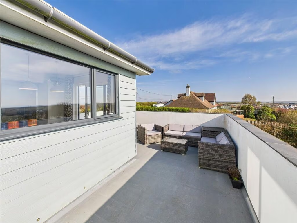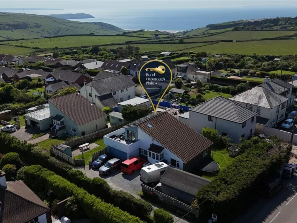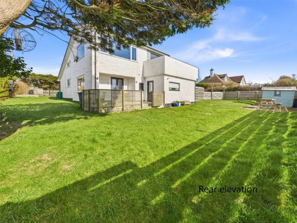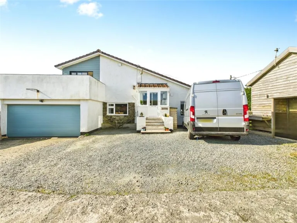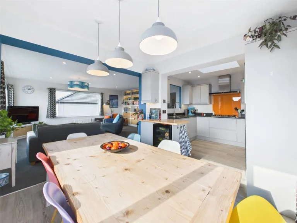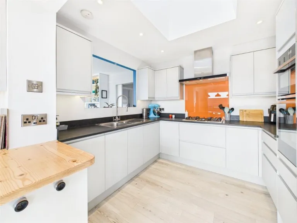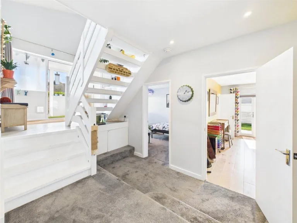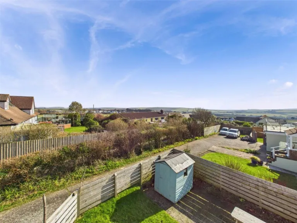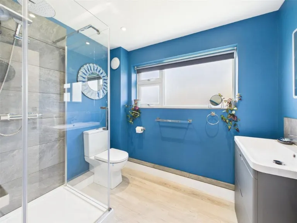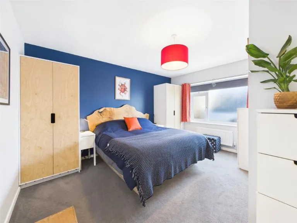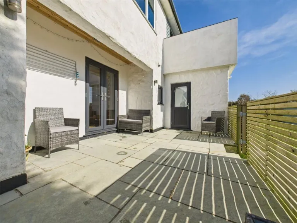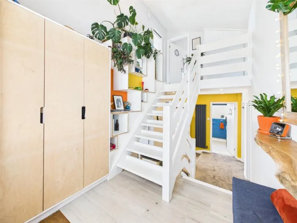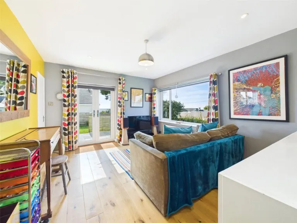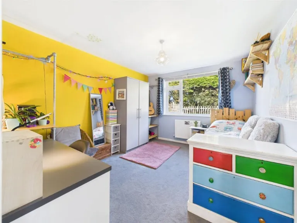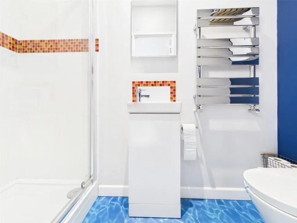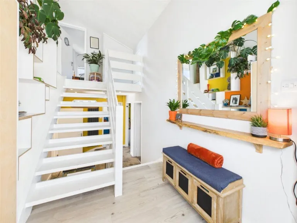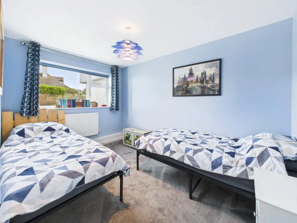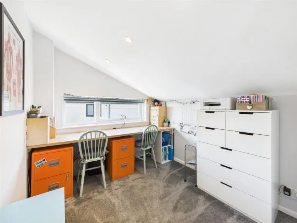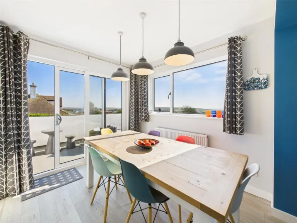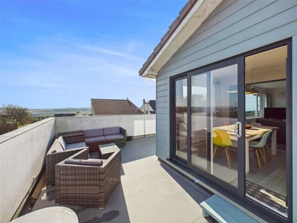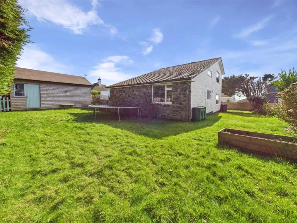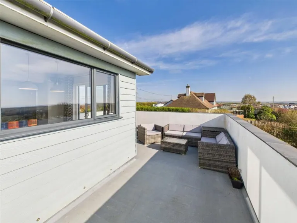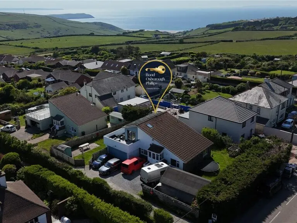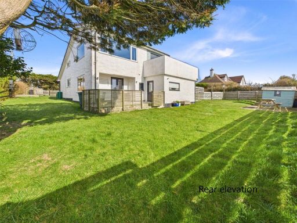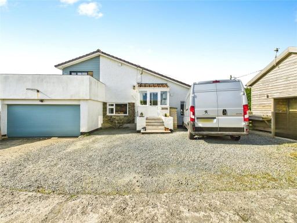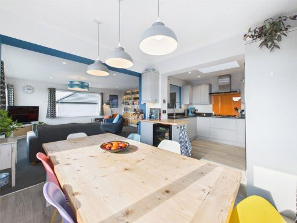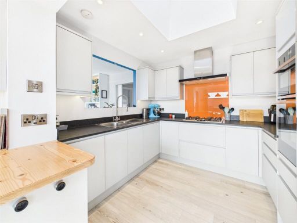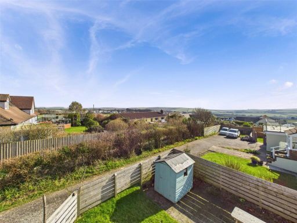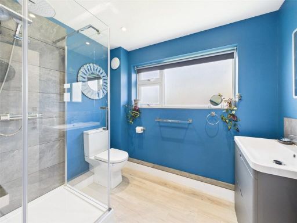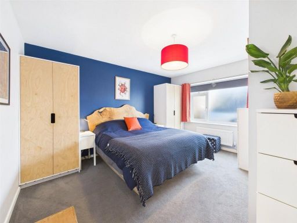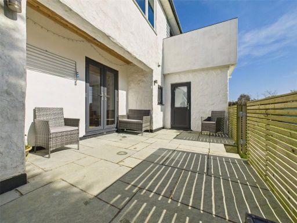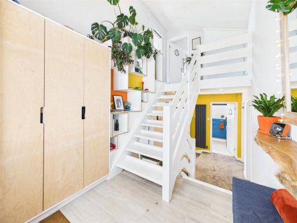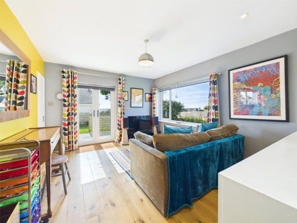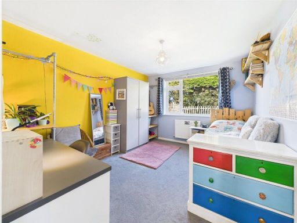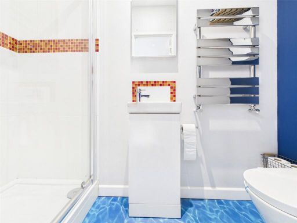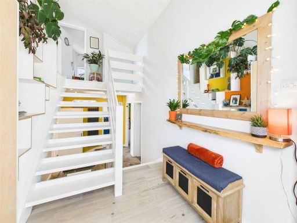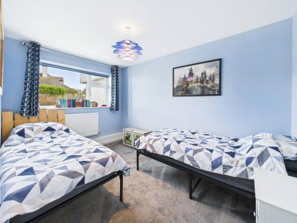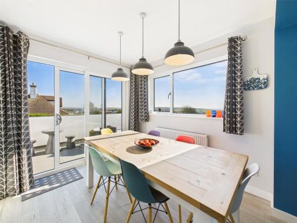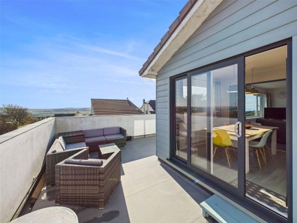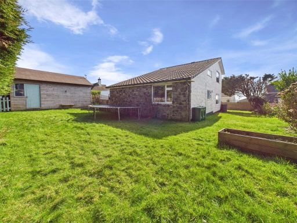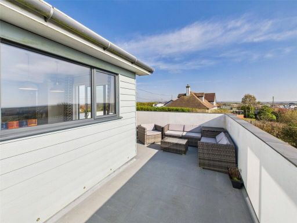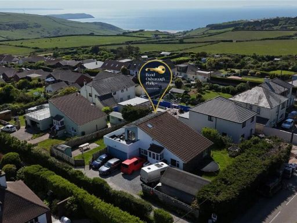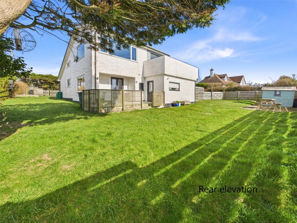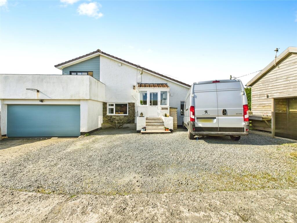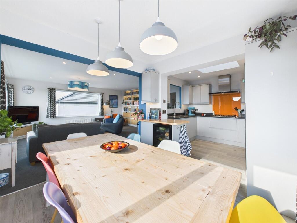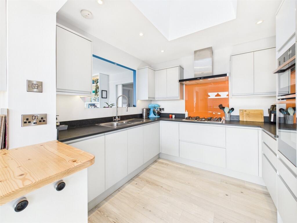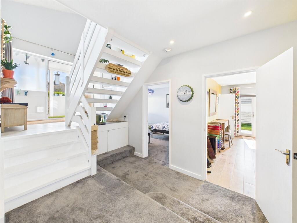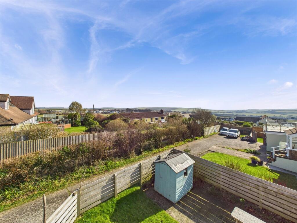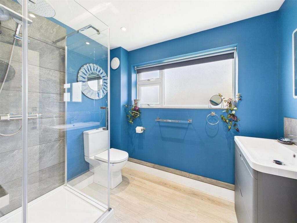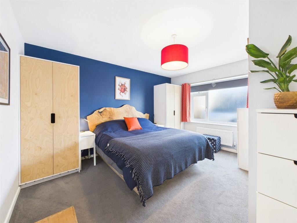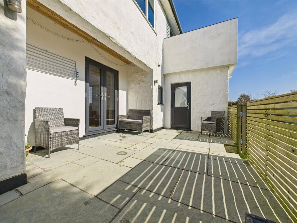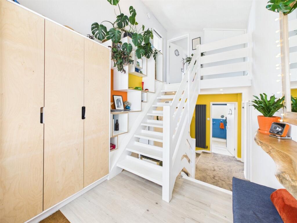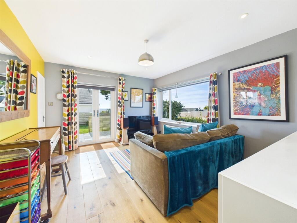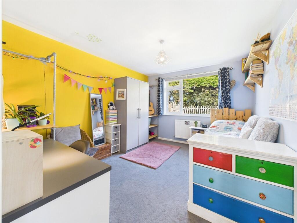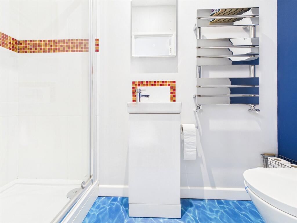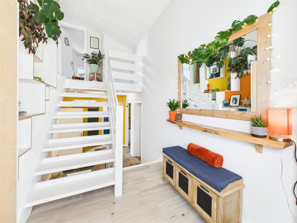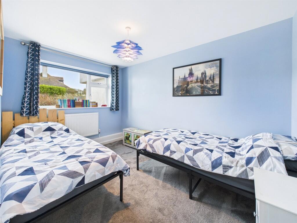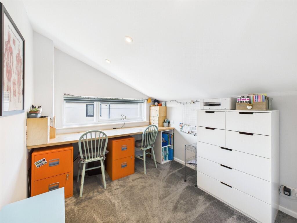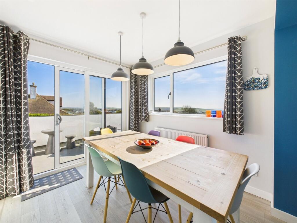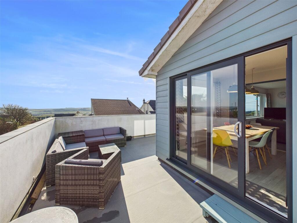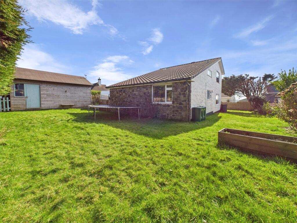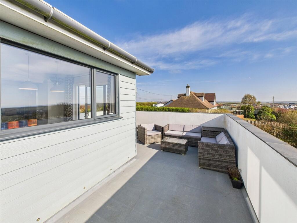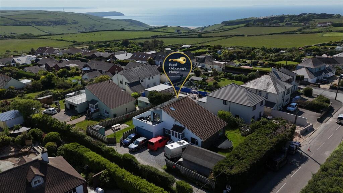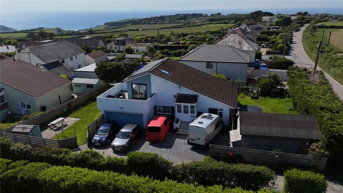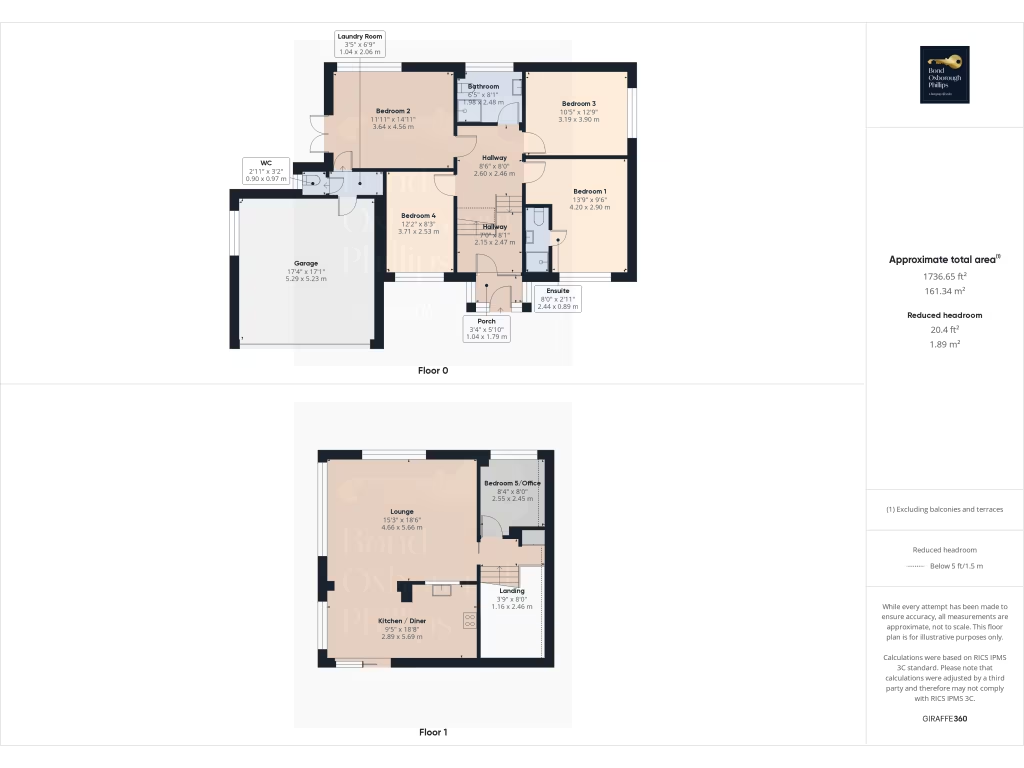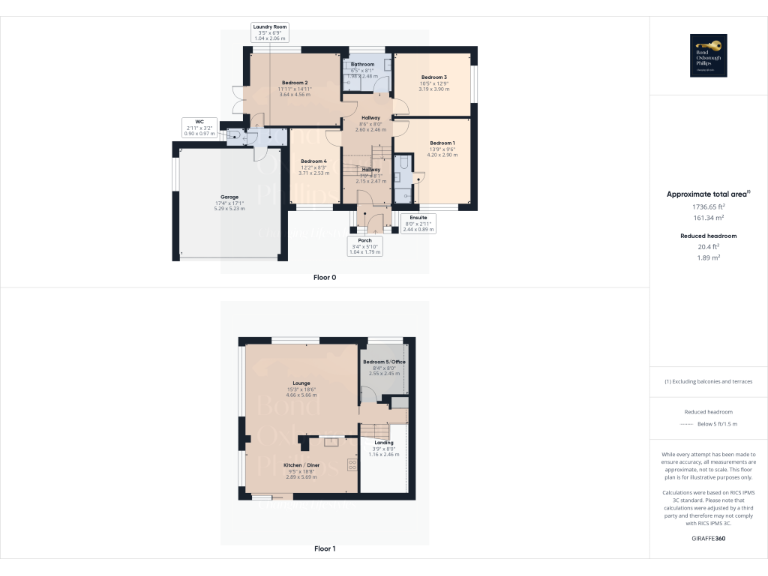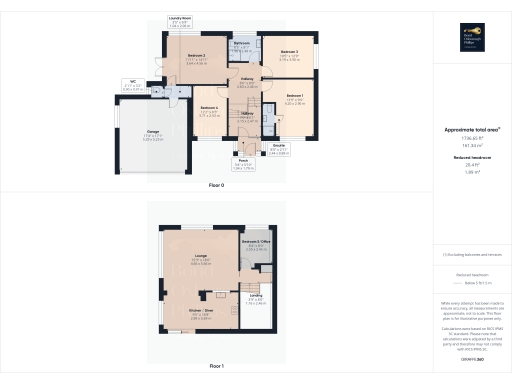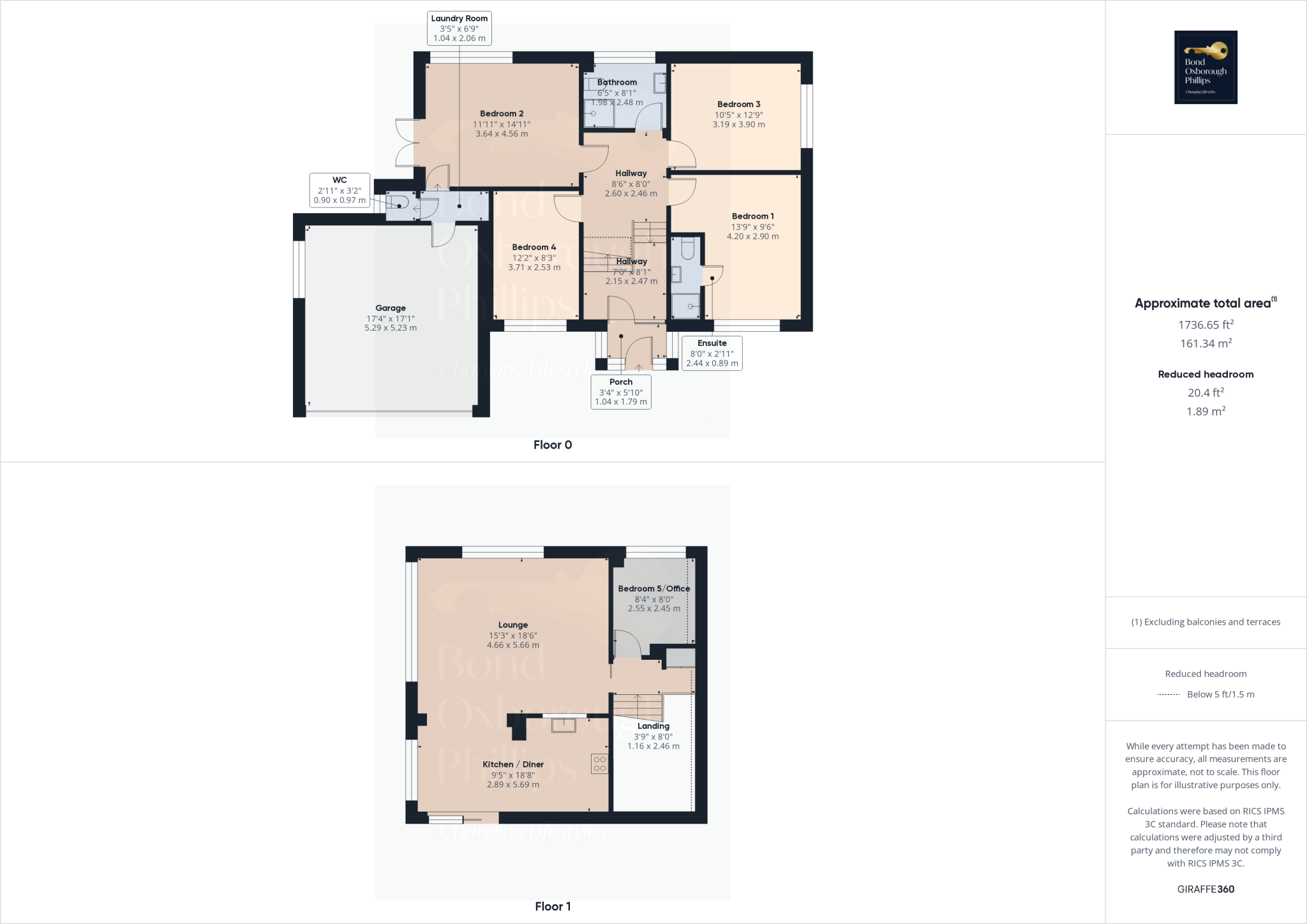Summary - SEAFIELDS MORTEHOE STATION ROAD WOOLACOMBE EX34 7HD
4 bed 2 bath Detached
Spacious family home with panoramic sea outlook and versatile annexe potential.
Immaculate split-level detached house with panoramic sea and hillside views
Open-plan lounge/kitchen/diner and sun-trap roof terrace
Four bedrooms (flexible 4/5 layout) and two bathrooms
Double garage plus off-road parking for 3–4 cars
Large level U-shaped garden with powered summer house/home office
Potential to create annexe or summer house subject to planning (STPP)
Built c.1996–2002, double glazing, mains gas central heating
Multi-storey layout may challenge limited mobility; planning needed for extensions
Set on the outskirts of Woolacombe, this split-level detached house offers generous living space, panoramic sea and hillside views, and a large, level U-shaped garden. The home is presented in immaculate condition, with an open-plan lounge/kitchen/diner, a sun-trap roof terrace and good natural light throughout. Constructed around 1996–2002, it benefits from double glazing and mains gas central heating.
Practical family features include four double bedrooms (or 4/5 flexible rooms), two bathrooms, a double garage and off-road parking for three to four cars. The level garden wraps the property and includes a powered summer house currently used as a potential home office — there is clear scope to formalise this or create an annexe subject to planning permission (STPP).
This house suits buyers seeking coastal lifestyle and space for hobbies, home working or visitors. Note the home is multi-storey and split-level, which may be less suitable for limited mobility. Any annexe or significant structural changes will require planning approval. Council tax banding is not specified.
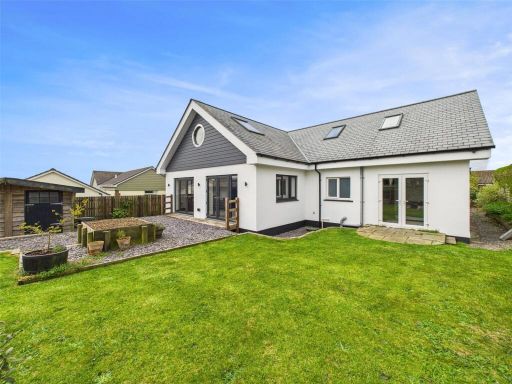 5 bedroom bungalow for sale in Headlands View Avenue, Woolacombe, Devon, EX34 — £725,000 • 5 bed • 2 bath • 2343 ft²
5 bedroom bungalow for sale in Headlands View Avenue, Woolacombe, Devon, EX34 — £725,000 • 5 bed • 2 bath • 2343 ft²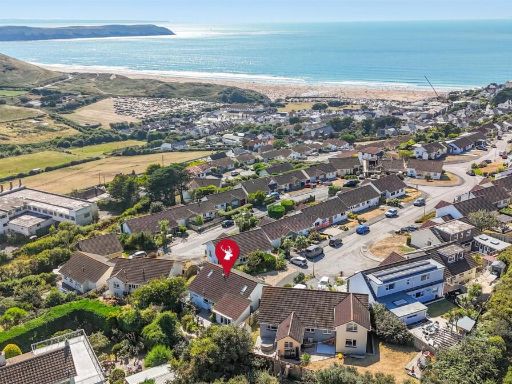 3 bedroom detached house for sale in Chichester Park, Woolacombe, EX34 — £645,000 • 3 bed • 1 bath • 1176 ft²
3 bedroom detached house for sale in Chichester Park, Woolacombe, EX34 — £645,000 • 3 bed • 1 bath • 1176 ft²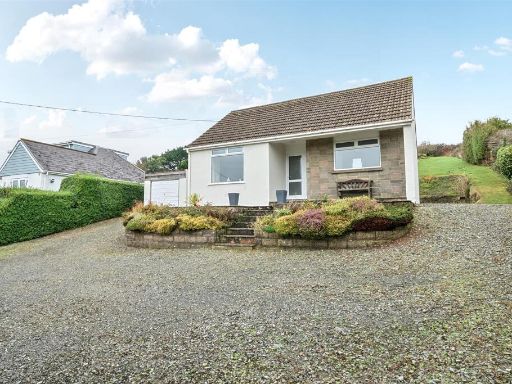 2 bedroom bungalow for sale in Woolacombe, EX34 — £525,000 • 2 bed • 1 bath • 692 ft²
2 bedroom bungalow for sale in Woolacombe, EX34 — £525,000 • 2 bed • 1 bath • 692 ft²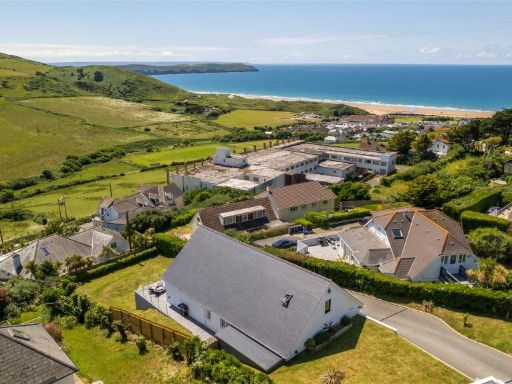 3 bedroom detached house for sale in Western Rise, Woolacombe, Devon, EX34 — £895,000 • 3 bed • 2 bath • 1586 ft²
3 bedroom detached house for sale in Western Rise, Woolacombe, Devon, EX34 — £895,000 • 3 bed • 2 bath • 1586 ft²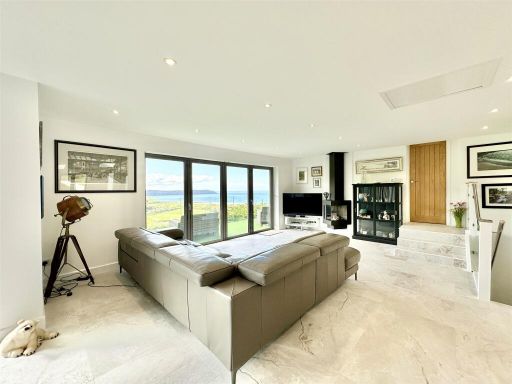 4 bedroom detached house for sale in Chichester Park, Woolacombe, Devon, EX34 — £895,000 • 4 bed • 3 bath • 1744 ft²
4 bedroom detached house for sale in Chichester Park, Woolacombe, Devon, EX34 — £895,000 • 4 bed • 3 bath • 1744 ft²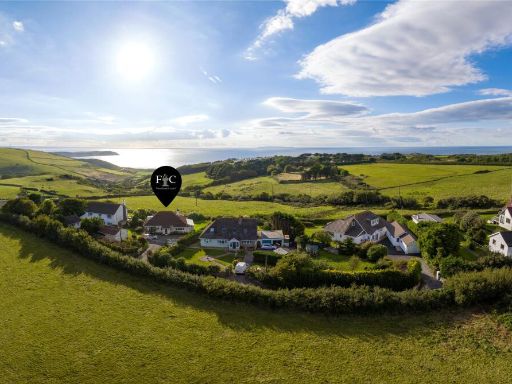 4 bedroom detached house for sale in Poole Lane, Woolacombe, Devon, EX34 — £670,000 • 4 bed • 2 bath • 1408 ft²
4 bedroom detached house for sale in Poole Lane, Woolacombe, Devon, EX34 — £670,000 • 4 bed • 2 bath • 1408 ft²