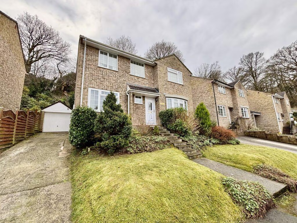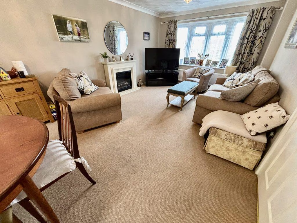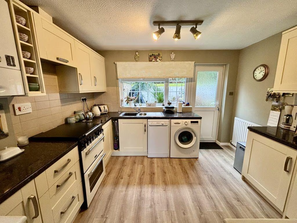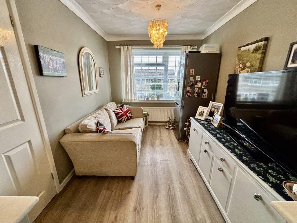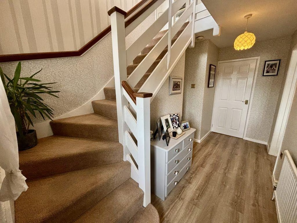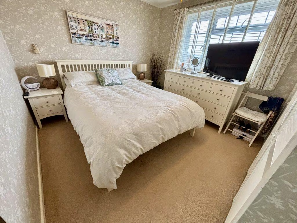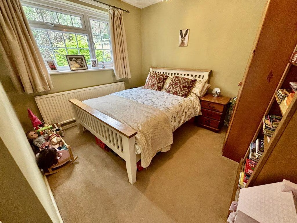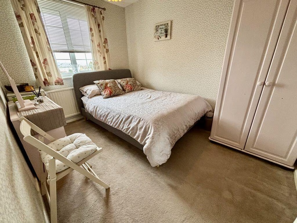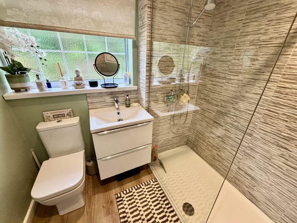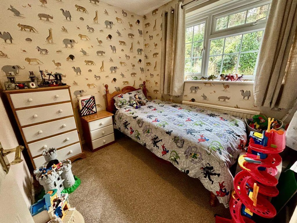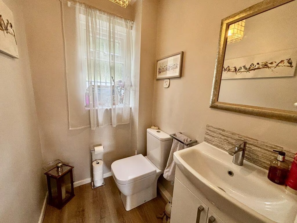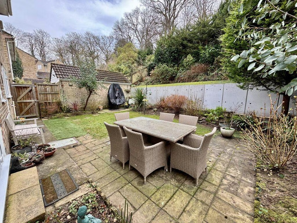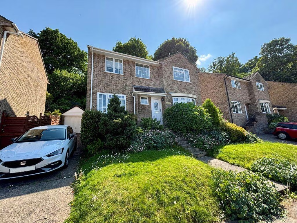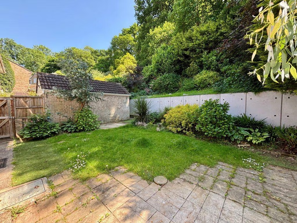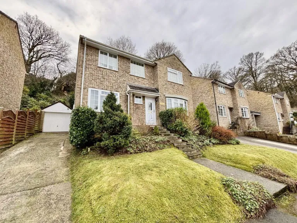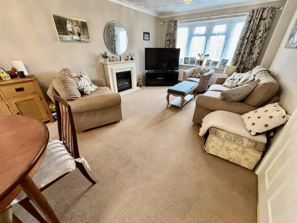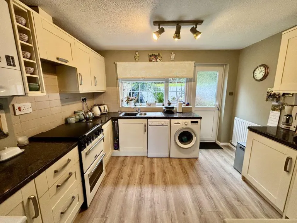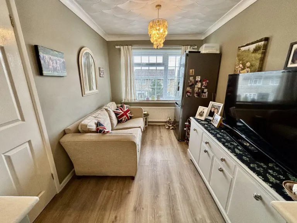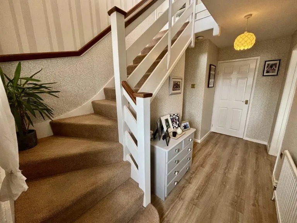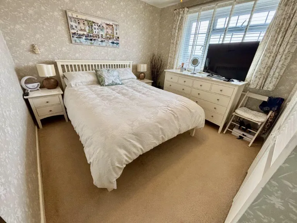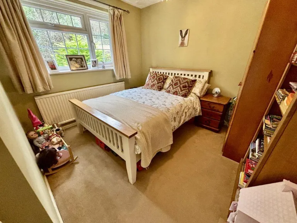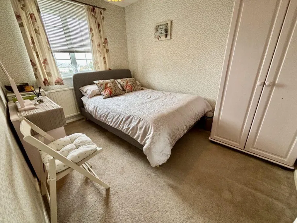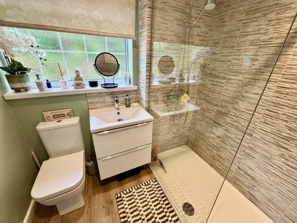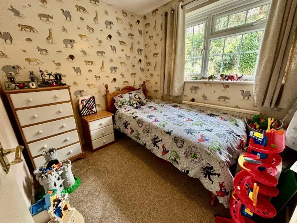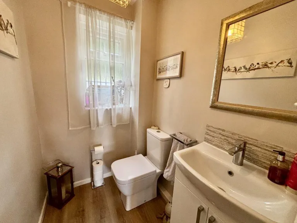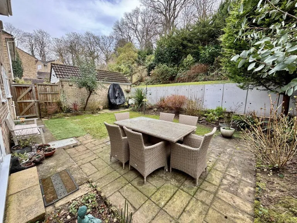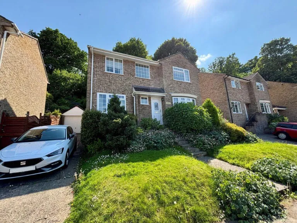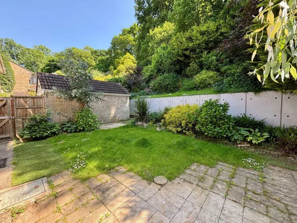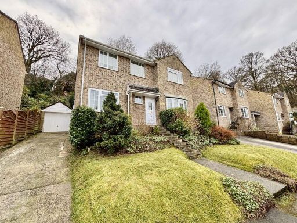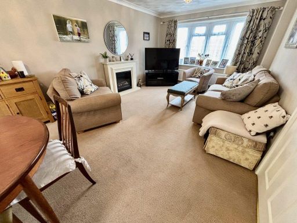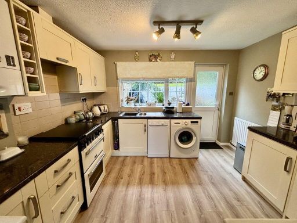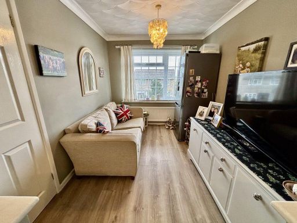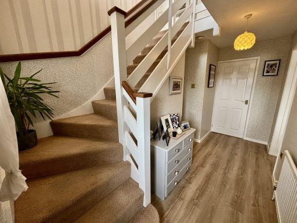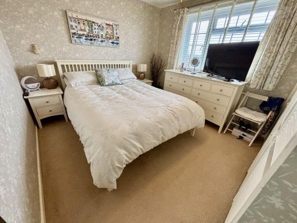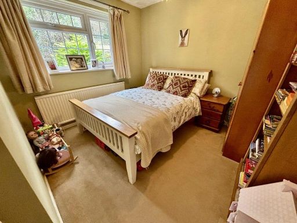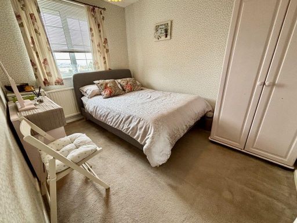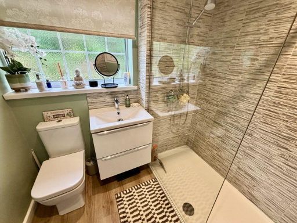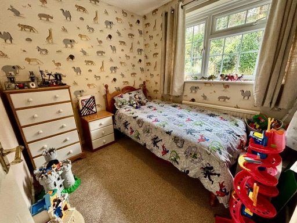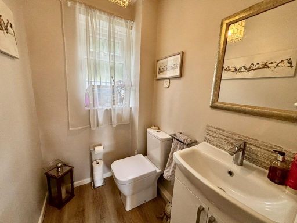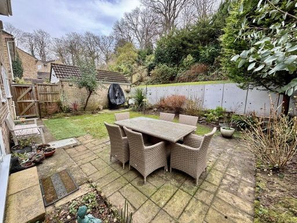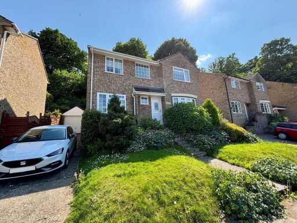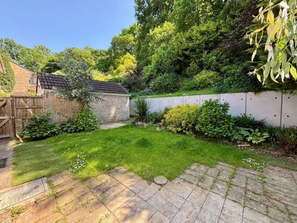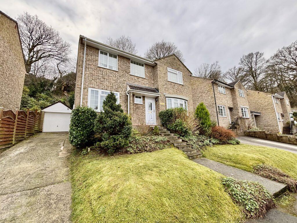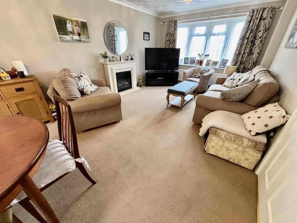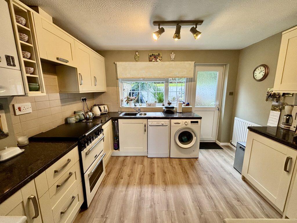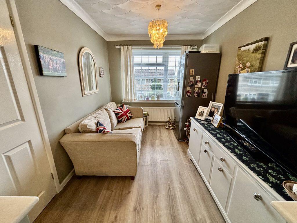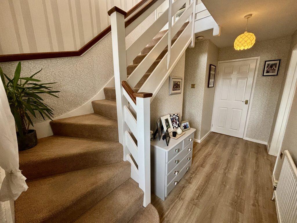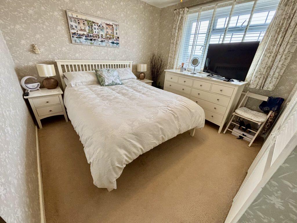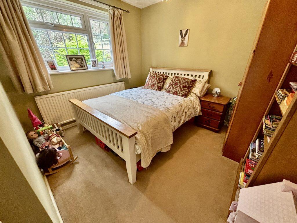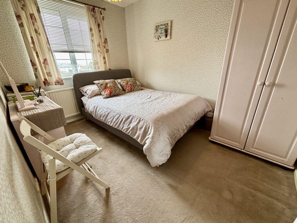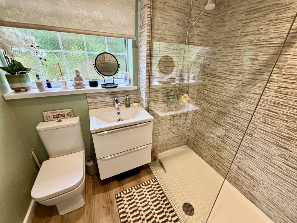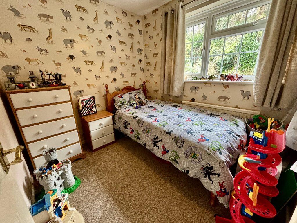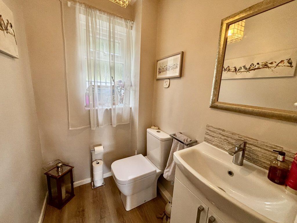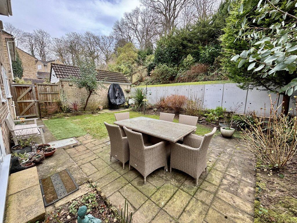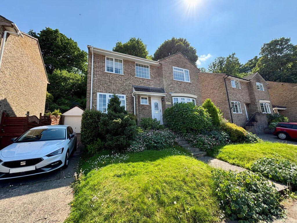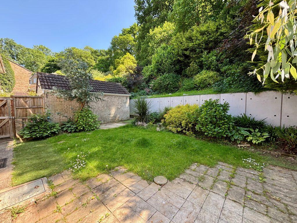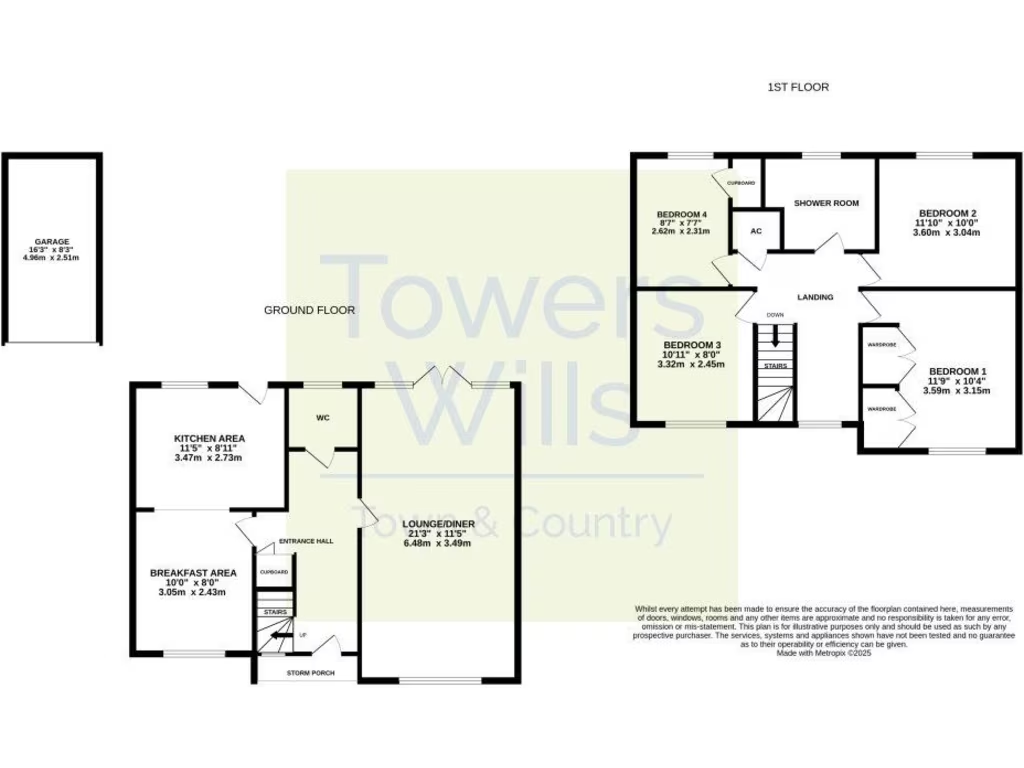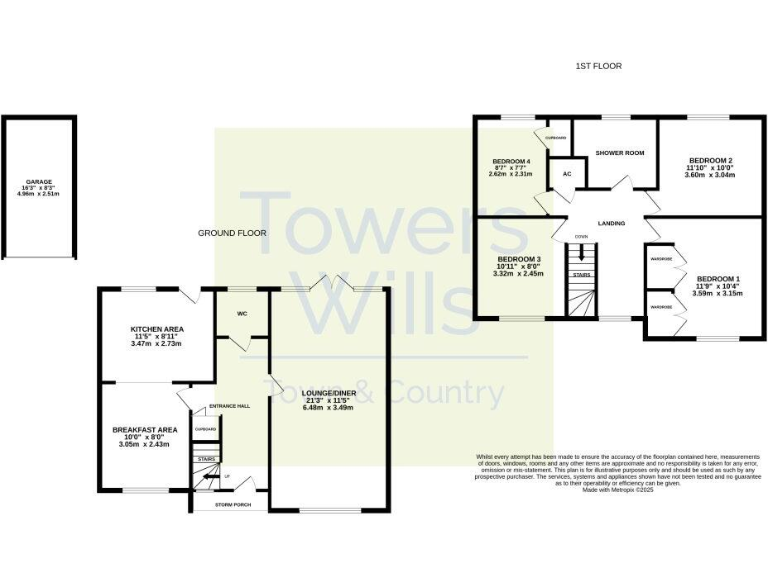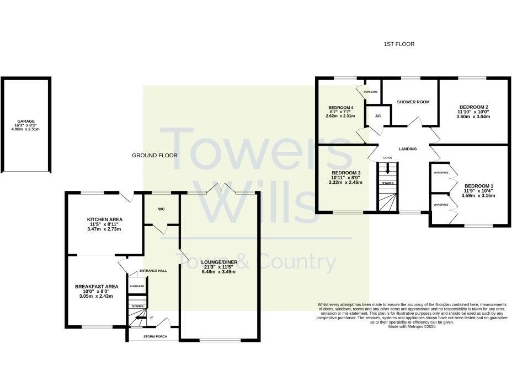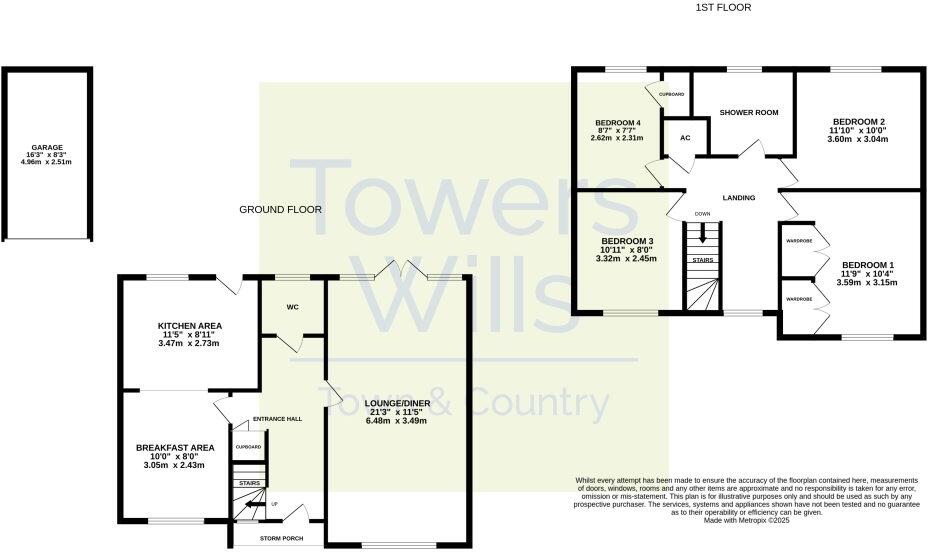Summary - Cherry Tree Drive, Yeovil, Somerset, BA20 BA20 2NJ
4 bed 1 bath Detached
Four-bedroom property with garage and woodland garden, ideal for families wanting outdoor space.
- Detached 1980s family home in a quiet cul-de-sac
- Garage with power and light plus driveway parking for three
- Rear garden over two levels backing onto woodland
- Lounge/diner with French doors to the garden
- Single first-floor shower room for four bedrooms
- Modest total size (approx 745 sq ft) — compact rooms
- Cavity walls with partial insulation (assumed)
- Above-average council tax band
Set in a quiet cul‑de‑sac, this four-bedroom detached house offers practical family living and strong outdoor space. The layout includes a generous lounge/diner, separate kitchen/breakfast area, downstairs WC and a garage with driveway parking for several cars. The rear garden sits over two levels and backs onto woodland, providing privacy and a pleasant outlook.
Internally the property reflects its 1980s construction with double glazing, gas central heating and fitted storage in the main bedroom. The accommodation is compact overall (approximately 745 sq ft) but arranged for everyday family use; the single first-floor shower room is serviceable but families may prefer to add or reconfigure facilities. The home appears well maintained though the cavity walls have only partial insulation (assumed).
Practical considerations include an above-average council tax band and the home’s modest overall size; these are offset by very low local crime, excellent mobile signal and fast broadband. The garage is powered and lit, and the driveway accommodates multiple vehicles. This property will suit buyers seeking a ready-to-live-in family home with scope to modernise bathroom and energy efficiency over time.
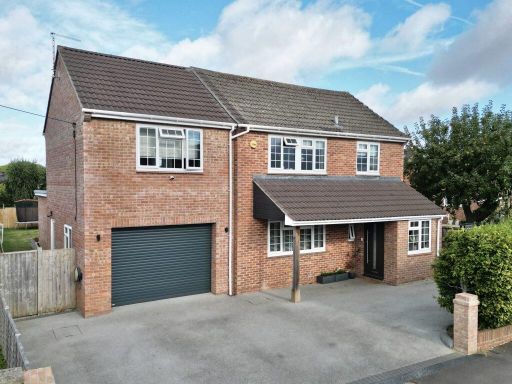 4 bedroom detached house for sale in Tarratt Rd, Yeovil, Somerset BA20 2LJ, BA20 — £595,000 • 4 bed • 2 bath • 1172 ft²
4 bedroom detached house for sale in Tarratt Rd, Yeovil, Somerset BA20 2LJ, BA20 — £595,000 • 4 bed • 2 bath • 1172 ft²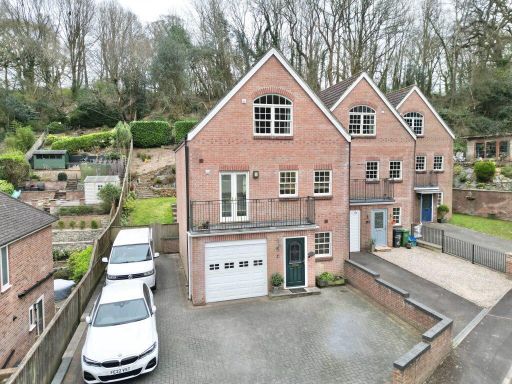 4 bedroom end of terrace house for sale in Spring Rise, Southwoods, Yeovil, Somerset, BA20 — £425,000 • 4 bed • 3 bath • 1506 ft²
4 bedroom end of terrace house for sale in Spring Rise, Southwoods, Yeovil, Somerset, BA20 — £425,000 • 4 bed • 3 bath • 1506 ft²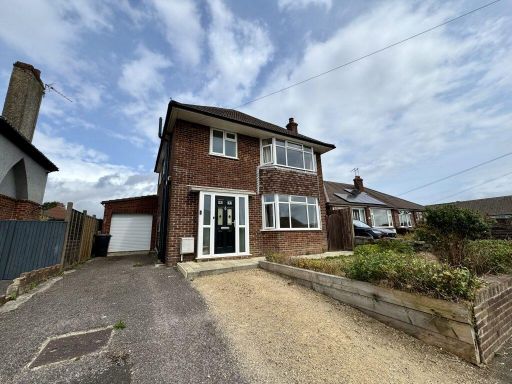 3 bedroom detached house for sale in Glenthorne Avenue, Yeovil, Somerset, BA21 — £325,000 • 3 bed • 1 bath • 1140 ft²
3 bedroom detached house for sale in Glenthorne Avenue, Yeovil, Somerset, BA21 — £325,000 • 3 bed • 1 bath • 1140 ft²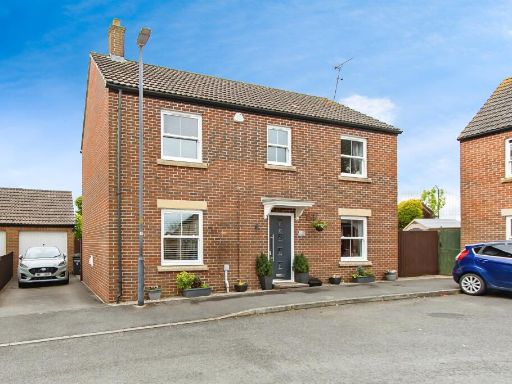 4 bedroom detached house for sale in Bell Chase, Yeovil, BA20 — £400,000 • 4 bed • 2 bath • 852 ft²
4 bedroom detached house for sale in Bell Chase, Yeovil, BA20 — £400,000 • 4 bed • 2 bath • 852 ft²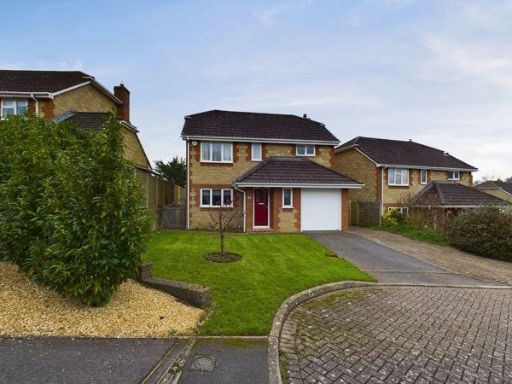 4 bedroom detached house for sale in Watercombe Heights, off West Coker Road, Yeovil, BA20 — £455,000 • 4 bed • 2 bath • 1208 ft²
4 bedroom detached house for sale in Watercombe Heights, off West Coker Road, Yeovil, BA20 — £455,000 • 4 bed • 2 bath • 1208 ft²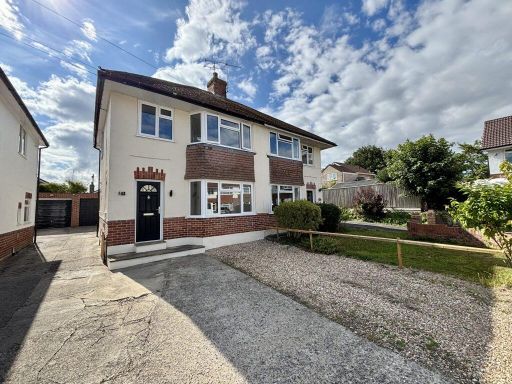 3 bedroom semi-detached house for sale in Albert Close, Yeovil, Somerset, BA21 — £270,000 • 3 bed • 1 bath • 992 ft²
3 bedroom semi-detached house for sale in Albert Close, Yeovil, Somerset, BA21 — £270,000 • 3 bed • 1 bath • 992 ft²